Koyama Keizo Museum of Art
For the first time in five years, I visited the Keizo Koyama Museum of Art in Komoro City.
Last time I visited the museum, I did not know that Togo Murano designed the building, so I did not take many pictures of the building.
This time, I tried to take more pictures of the building.
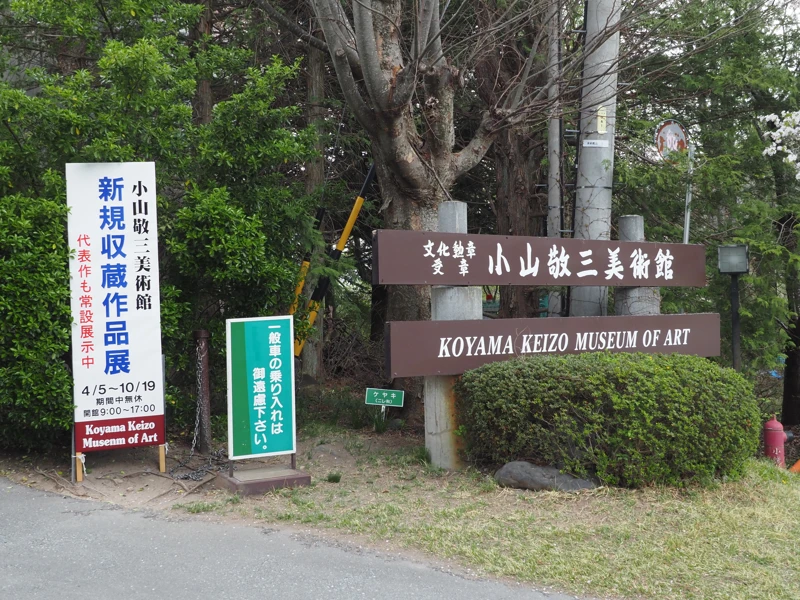
The museum is currently holding an exhibition of newly acquired works. (April 5, 2025 – October 19, 2025)
This is the plaza in front (south) of the museum. The trees are not yet covered with leaves, so it is easy to see the shape of the building.
The entrance is on the far right.
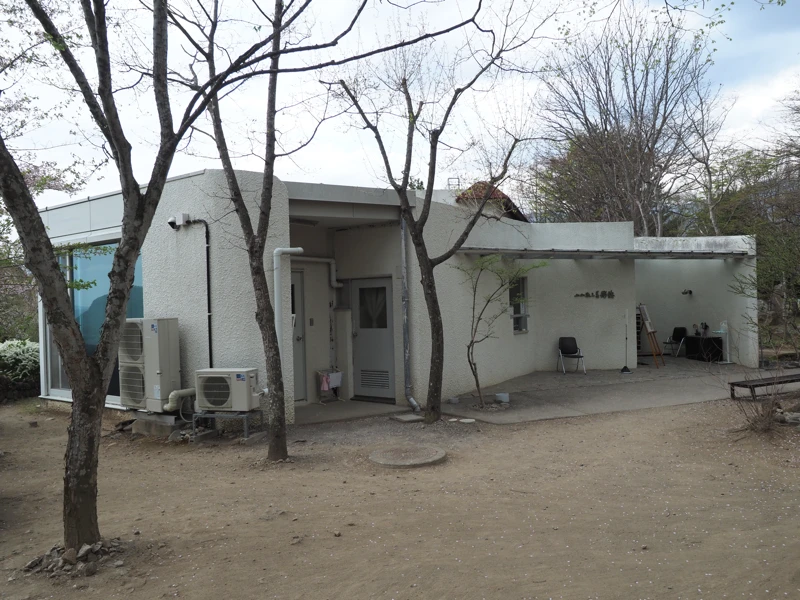
This museum was opened by Keizo Koyama himself, who donated his works and the building to Komoro City.
This year marks the museum’s 50th anniversary.
Currently, the museum’s collection consists of more than 250 works and nearly 1,000 works including sketches.
The wall sign says, “You cannot take close-up photos of the works, but you can take photos of the rooms and explanations of the works,” so I took photos inside the exhibition rooms.
This is the first exhibition room.
The floor of this room has a slope. This is fine for visitors on foot, but I fear it may be inconvenient for wheelchair users.
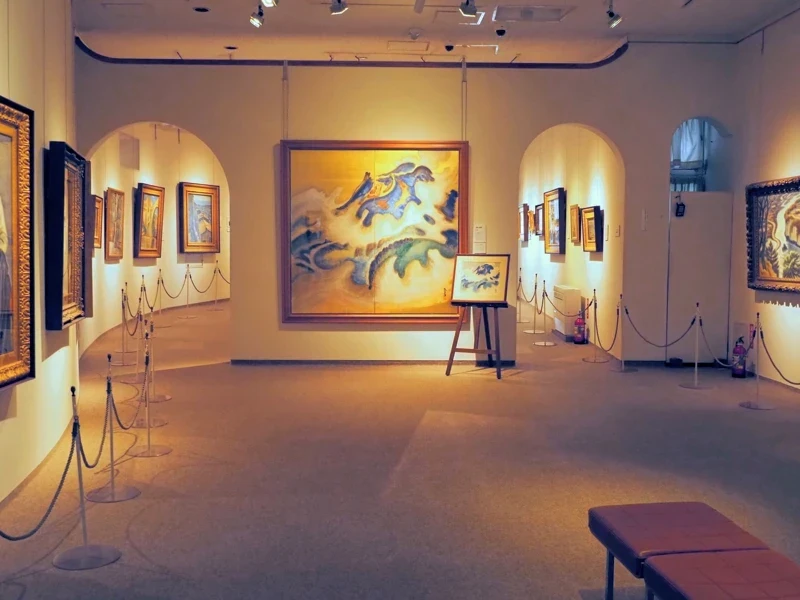
Here is the second exhibition room. This is a shot of the entrance side from the back of the exhibition room. The lounge is on the other side of the slightly curved corridor.
The second exhibition room was added later.
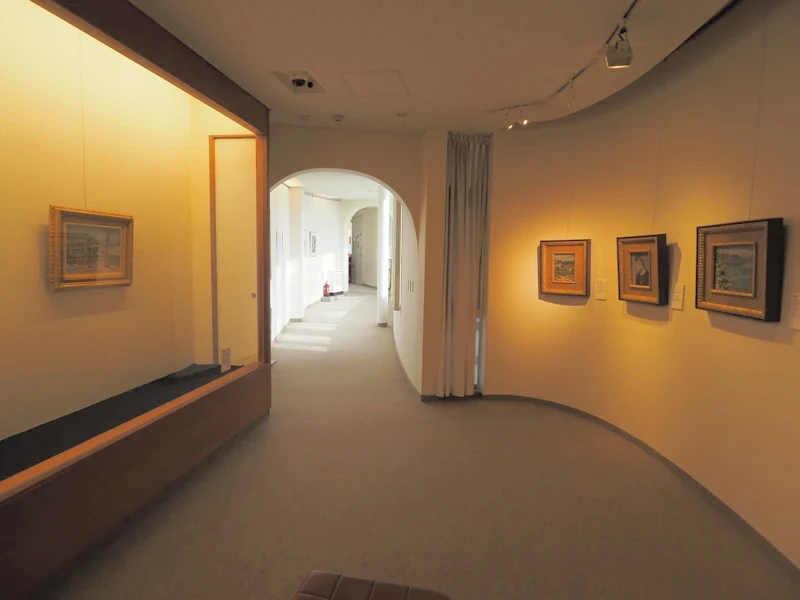
Walking around the building.
This is the outside wall of the first exhibition room.
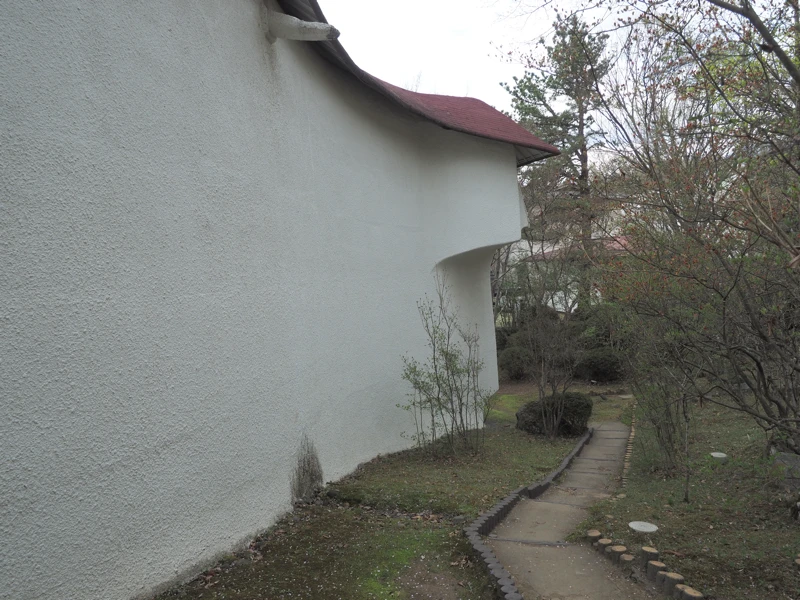
The view of the first exhibition hall from the north.
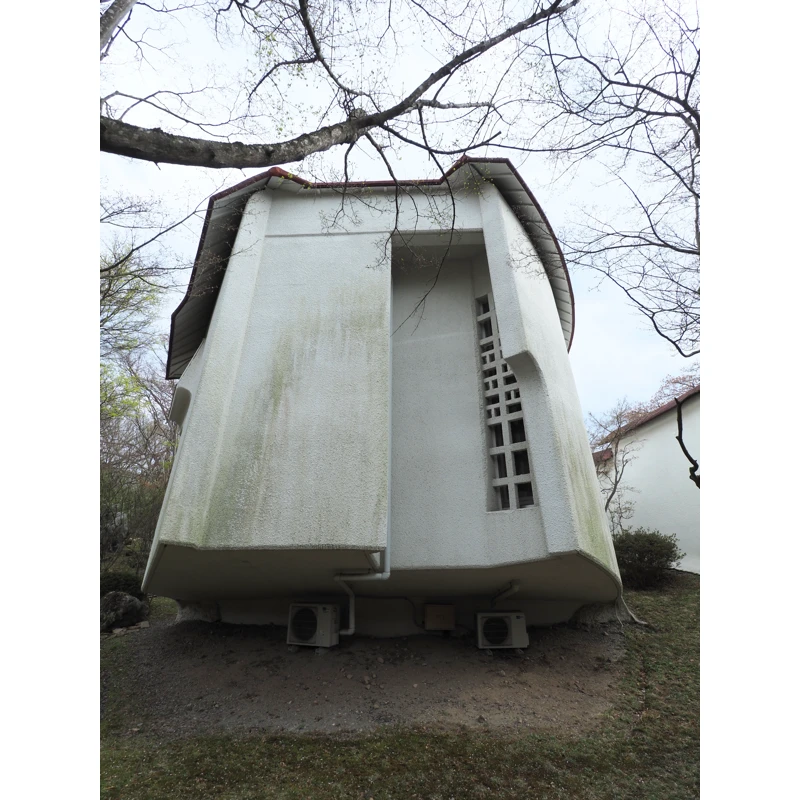
Between the first and second exhibition rooms.
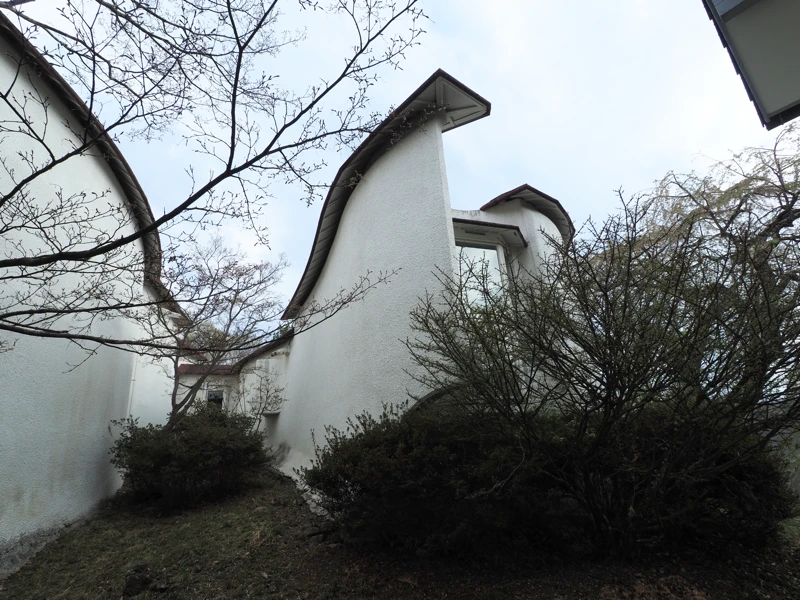
Walking along the side of the second exhibition room back to the front side of the building.
The side of the building is steeply sloped in this area. The path is narrow, but the hem of the building is wider, so there is room to walk.
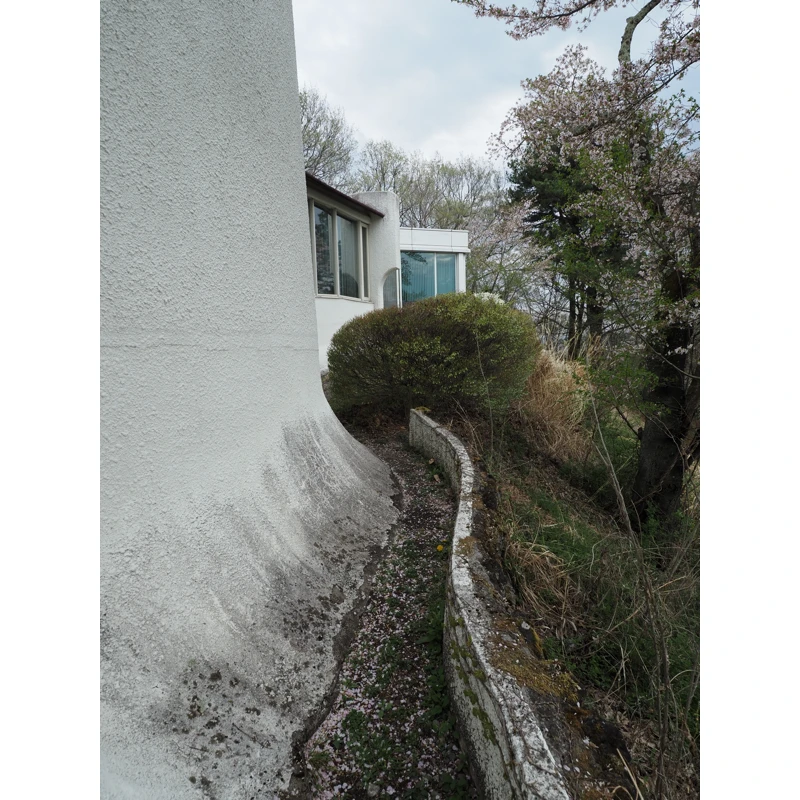
This is the part of the corridor leading to the second exhibition hall. The corridor also curves gently.
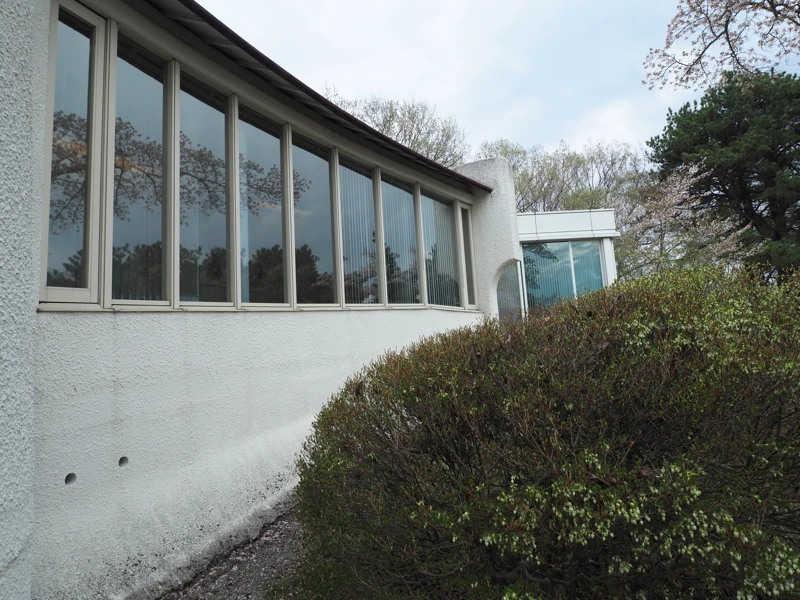
The Chikuma-gawa River can be seen below.
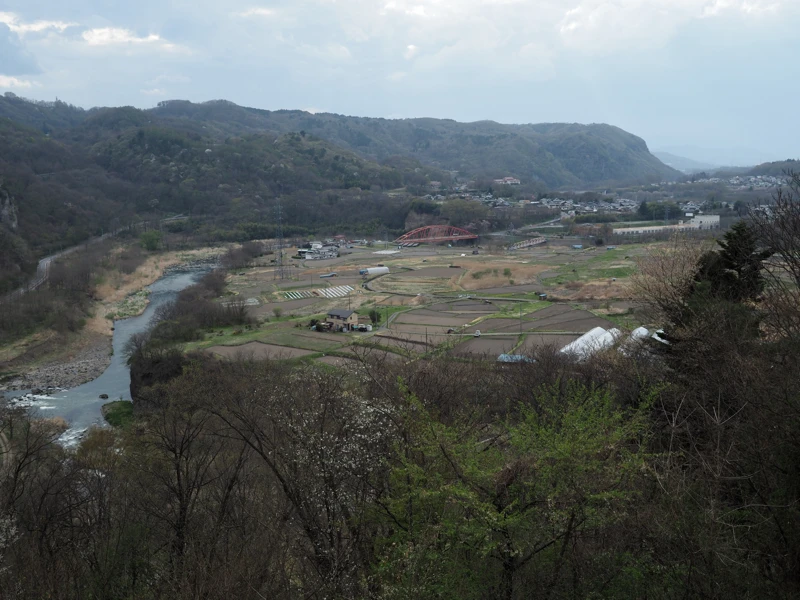
Looking back along the path I have walked. The wall in the foreground is also curved.
As we can see, the building as a whole uses many curved surfaces.
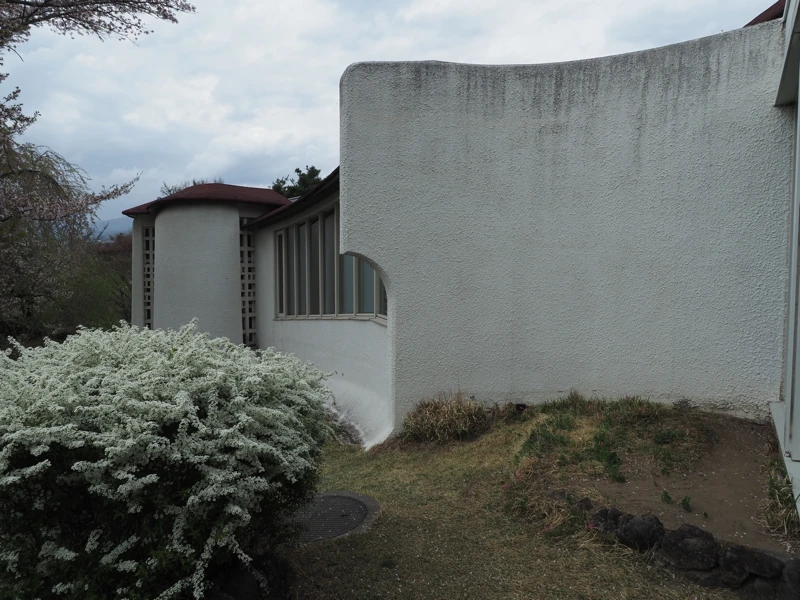
Finally, I would like to note the evolution of the museum building.
The museum was completed in 1975.
The floor space at the time of completion was 196.8 m2. (The current floor space is 264.74 m2.)
The second exhibition room was added in 1989, five years after Togo Murano’s death, and was designed by Murano and Mori Architects.
A lounge was added in 1999. It was designed by Komoro City.
In 2002, the Keizo Koyama Memorial Hall (atelier) was opened.
In 2007, a one-story storage building (62.63 m2) was constructed.
I saw the drawings at the time of completion, and the storage room is too small. It is too small to be called a storage room. I am very glad that a new storage room was built.
I have seen the Yatsugatake Museum of Art, another museum designed by Murano, but I think the storage room is too small there, too.
I wish they would build a similar addition.
[Related article]
“Keizo Koyama Museum of Art : Designed by Togo Murano" (2020-01-19)
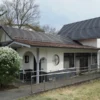

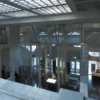
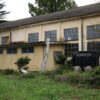
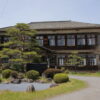

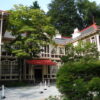
Discussion
New Comments
No comments yet. Be the first one!