Former Kano School (2)
Taisho Era
The photograph shows the former Kano School building, taken from the northeast side.
Only this former main building remains today, but by the late Meiji era, the main building was surrounded by the West Building, North Building, Central Building, South Building, and a gymnasium.

During the Taisho era, the Kano School had an enrollment fluctuating between about 660 and 740 students. The number of classes ranged from 14 to 16. It is said that at that time, the village of Kano allocated approximately half of its budget to education expenses.
Due to a shortage of classrooms, an expansion project was carried out in the 1917 school year. This time, the North Building was extended eastward, adding three new classrooms.

Additionally, faculty housing (also called the single dormitory) was built north of the gymnasium in 1920, and the Hoanden (a repository for the Emperor’s photograph) was constructed in 1924.
The exact location of the hoanden is unknown, so please consider this a general indication.
Also in the same year, a new playground was opened east of the school building.
Showa Era (Pre-War)
In 1928, a new gymnasium and auditorium complex was constructed.
In 1935, the garden in front of the main building was landscaped.
In 1940, two classrooms in the north building were demolished to make way for a new two-story annex and a music room. The athletic field was also expanded.

1941, the elementary school was renamed the National School. The regular course was renamed to the elementary course.
Showa Era (Postwar)
I will explain while referring to an aerial photograph taken in 1975.
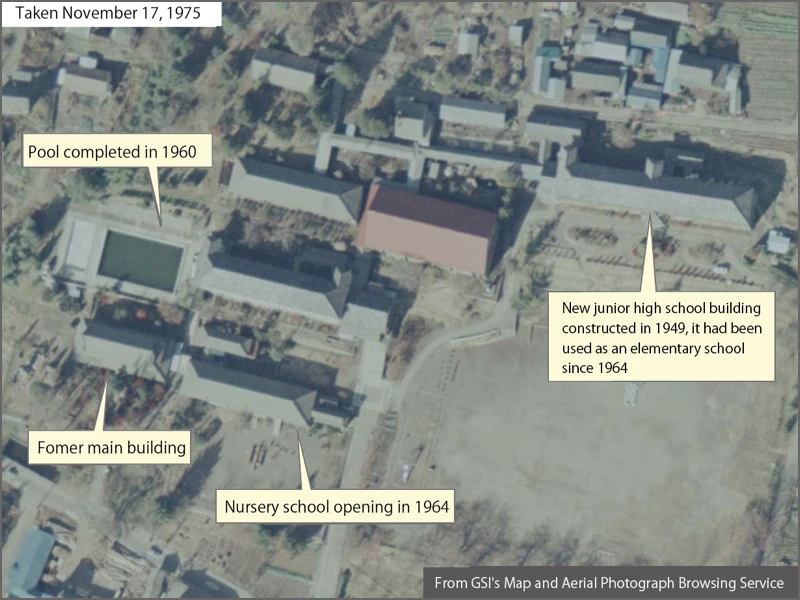
In 1947, compulsory education was reformed into a 6-3 system, transforming the Kano National School into Kano Elementary School and Kano Junior High School. At this point, the elementary and junior high schools were housed together.
In 1949, the village constructed a new school building northeast of the auditorium and designated it as the junior high school building. The building in the upper right of the image is that one.
In 1956, Tanaka Town, Nezu Village, and Kano Village merged to form Tobu Town. The school name became Tobu Town Kano Elementary School.
The year 1960 marked the school’s 80th anniversary. Activities included building a swimming pool and establishing a school song. That year also saw the establishment of a local history room in the main building.
In 1961, it was decided to consolidate the town’s four junior high schools into the new Tobu Town Tobu Junior High School. The schools were formally merged first, continuing to use their existing buildings while a new school building was constructed. The new building was completed in 1964, and the school fully relocated there.
Kano Elementary School relocated to the building in the upper right of the photo, which had previously been used as the junior high school. This marked the end of the old main building’s role as a school facility.
The school building east of the main building began to be used as a nursery school facility.
Regarding the old main building, the “Kano School Main Building Preservation Society” was established in 1961.
Upon establishing this association, they confirmed the following agreement:
“The Kano School main building, founded in 1879, is one of the oldest elementary schools in the prefecture. Moreover, it is a building of rare architectural form. It was built through the efforts of our predecessors, and all of us residents of this ward learned at this school and became members of society.
It is our responsibility as later generations to cherish this commemorative building and preserve it permanently. Furthermore, we wish not only to preserve the main building itself, but also to value the reference materials within the local history room housed there, as well as the area west of the main building, so that the old appearance may be passed down for generations to come.
(Omit the latter part)"
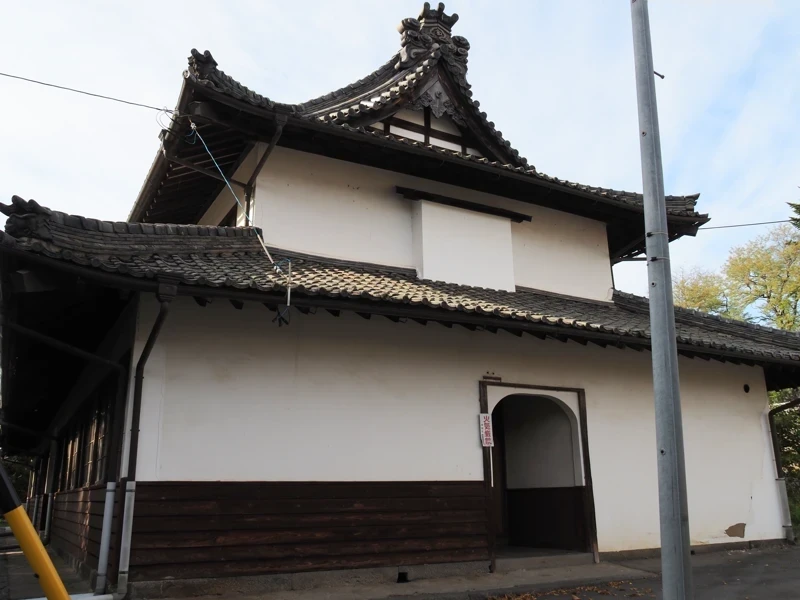
In 1978, more than a decade after the elementary school relocated to the former junior high school building, a decision was made to completely rebuild the school building. (Completed in 1981.)
An aerial photograph taken in 2006 show this new school building. While most of the buildings were rebuilt, but the old main building remains today.

The last photo shows the gateposts located on the left after entering the school gate.
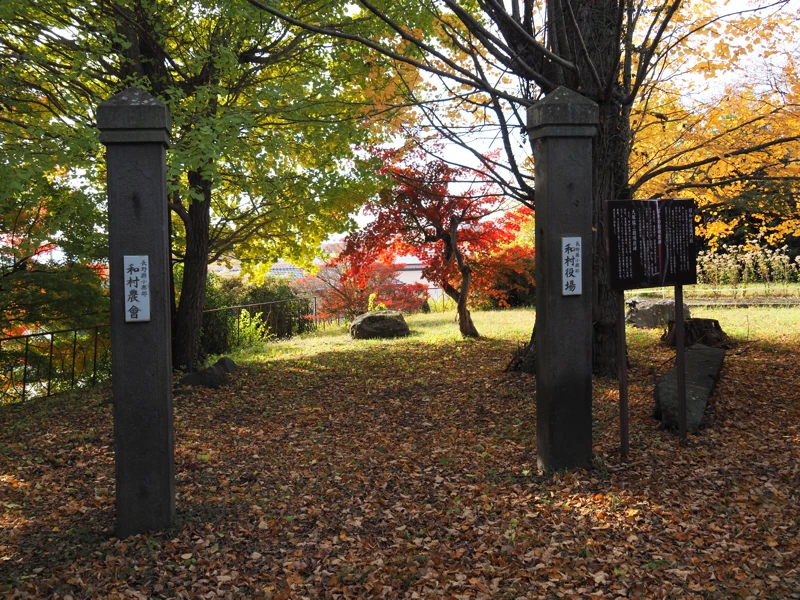
The right pillar bears a sign reading “Nagano Prefecture, Chiisagata County, Kano Village Office,” while the left pillar displays a sign reading “Nagano Prefecture, Chiisagata County, Kano Village Agricultural Association.”
These are the gateposts of the former Kano Village Office. The building itself was apparently constructed about 150 meters northwest of this location in 1896. When Kano Village merged to form Tobu Town, the building ceased its role as the village office. It was later relocated and used as a community center. The gateposts were moved here as a memorial to the former office during the 100th anniversary of the Kano School.
[References]
"Kano Village History: Modern Edition" (Kano Village History Editorial Committee / Tobu Town Community Center Kano Branch / 1963)
"Kano Elementary School Centennial History" (Kano Elementary School Centennial Commemorative Project Executive Committee, Commemorative Publication Section / Tobu Town Kano Elementary School / 1979)
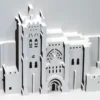
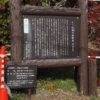
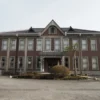
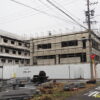
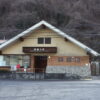

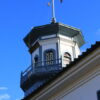
Discussion
New Comments
No comments yet. Be the first one!