Former Yamabe Elementary School
The other day, I visited the former Yamabe Elementary School in Matsumoto City. After visiting, I remade the pop-up card of former Yamabe School.
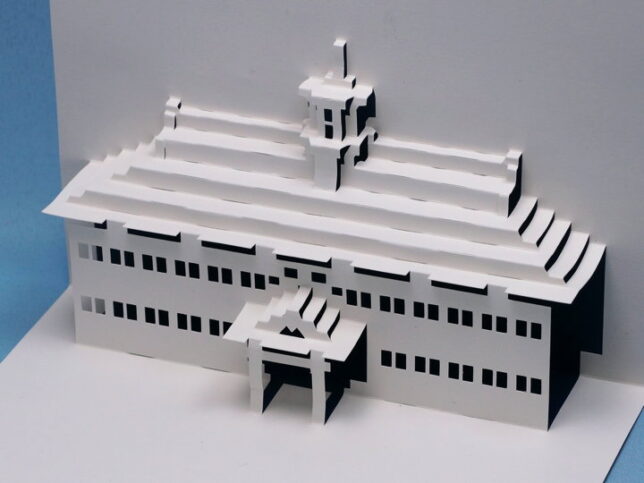
This photo is the pop-up card remade this time. I made the eaves stick out, but the line of eaves is discontinuous as shown in the photo because the part that connects to the wall is required.
Here is the one I made before. It was made in July 2008, so it’s been almost 13 years ago. Looking at this, I think I didn’t really understand the shape of the roof of the school at that time.
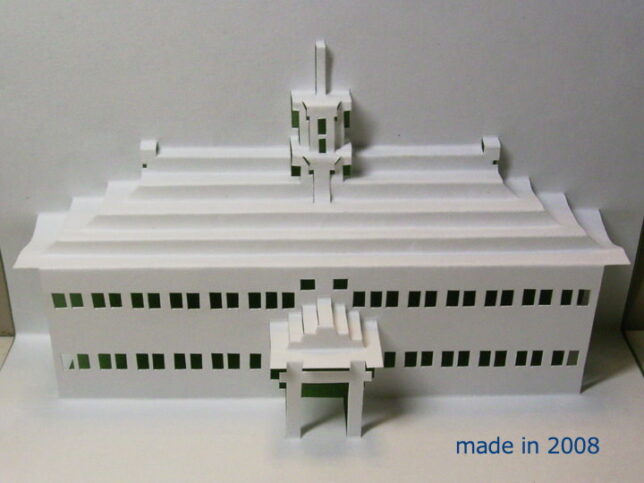
Looking at the real thing again this time, I felt that I would have to remake it.
This is the front of the actual former Yamabe Elementary School.
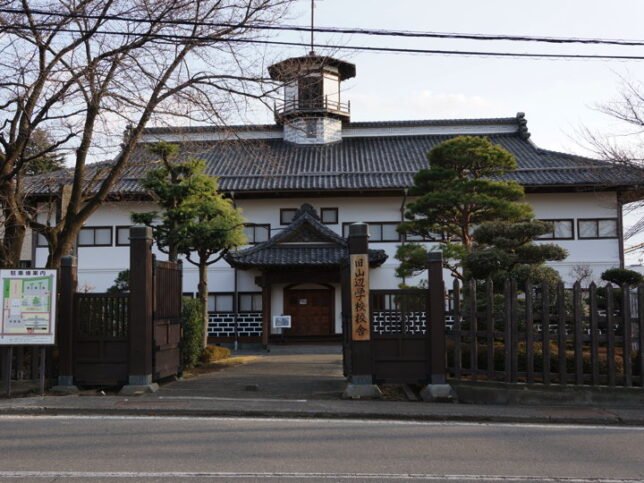
Seeing the front of the remade pop-up card, there are holes under the eaves. At first I was wondering if the shape is bad, but from the top, the proportions of the roof were better than before, so I decided to do it.
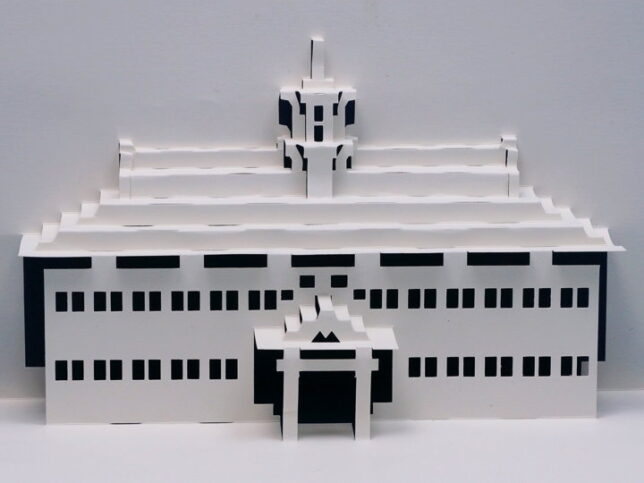
I came in front of the real building.
The entrance was closed, but visitors were supposed to open the door by themselves. The vinyl sheets are hung inside the door, which seems to be a measure against Coronavirus.
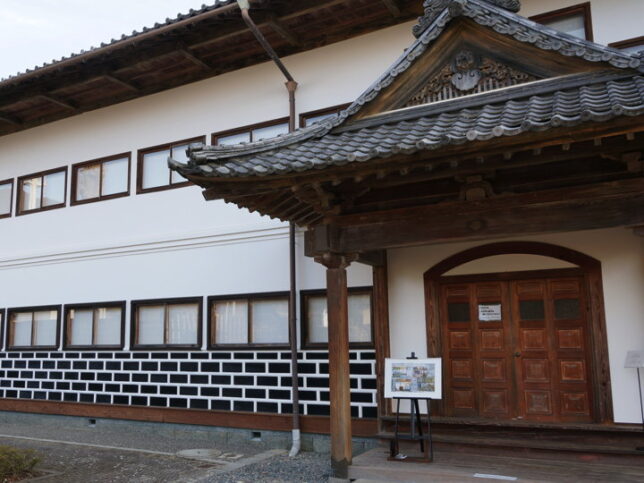
I entered inside after I took off shoes in front of the door.
I had visited here once a few years ago, so I only remembered that time, but this building took four years to carry out earthquake-resistant construction and reopened in 2019. The atmosphere inside has changed.
I found some photos that I took when I visited in 2014, so I will post two photos.
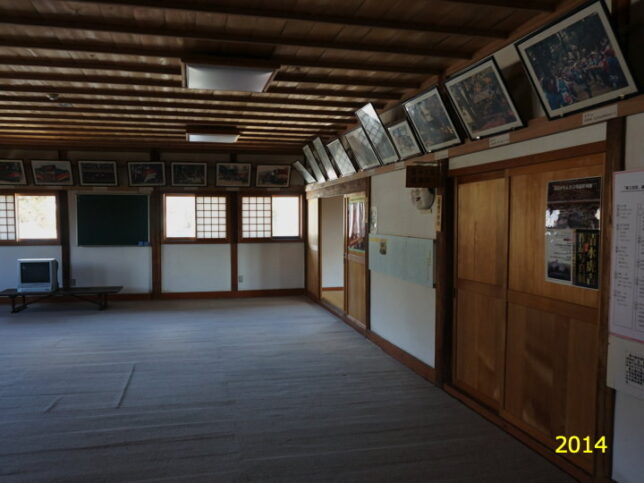
It seems this is the largest room on the second floor.
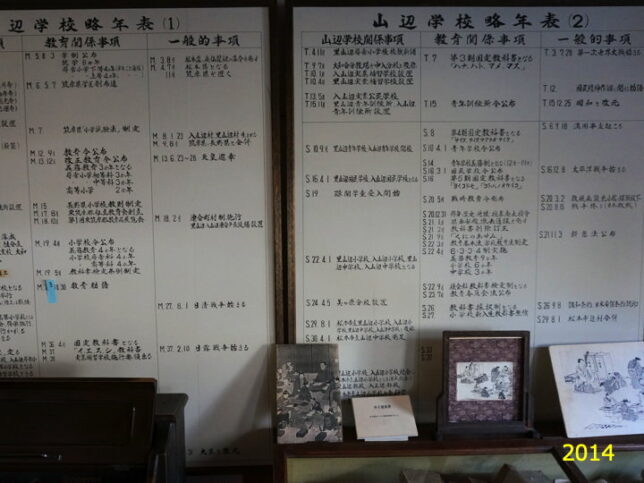
The second photo seems the first floor, this is a room that explained the history of the school. The handwritten bulletin board gives a nostalgic impression.
After the renewal, I feel that the exhibits have been organized to make it easier to see.
The history of the school is depicted on this panel.
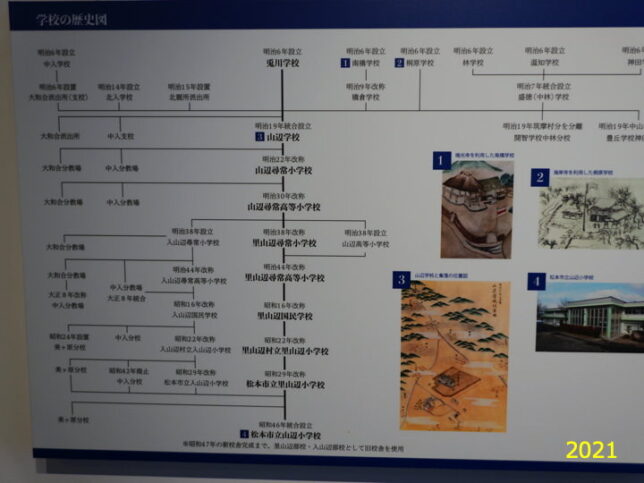
The former Yamabe Elementary School is about 3km east of Matsumoto Castle. It was built in 1885 by combining the village expenses of both Satoyamabe Village and Iriyamabe Village with the donations of the residents. Kiju Sasaki, a local carpenter, was in charge of the design and construction.
According to the explanation in the hall, Sasaki was born in 1839 in Satoyamabe Kamiganai (currently Satoyamabe Kamiganai, Matsumoto City) and trained as a carpenter in Kiso. After participating in the construction of the Former Kaichi School (1876), he designed and constructed the “Tosen School" in 1885, when he was 45 years old. The Tosen School was merged with a neighboring school the following year and became the name Yamabe School.
Among the exhibition materials, a drawing of Tosen School (former Yamabe School) drawn by Kiju Sasaki was also exhibited.
Sasaki also participated in the renovation work of Matsumoto Castle, which began in 1903.
Yamabe School was later renamed “Yamabe Elementary School" (1889) and “Yamabe Senior Elementary School" (1897), and in 1905 the name was changed to “Satoyamabe Elementary School". And in 1911, it became “Satoyamabe Senior Elementary School".
In 1933, a new school building was built in the adjacent land and the school moved there. And the old school building was used as the Satoyamabe Village Office. At this time, the outer wall was renovated to a wooden board, and the shoji window was replaced with a glass window.
Even after that, it had been used continuously, although its use had changed, such as public halls and nursery schools.
It has been restored since 1981 and opened in 1983 as the “Yamabe School History and Folklore Museum".
A seismic retrofitting has been carried out since 2015, and the museum was reopened in 2019. The current name is “Matsumoto City Museum Annex / Former Yamabe School Building".
The museum not only exhibits schools, but also local lifestyles, industries, and local cultural properties.
There are also photos during the war. Many underground factories and semi-underground factories were built in the Satoyamabe area from March 1945. It was due to the evacuation of the factories during the war. The facrories were located about 1km south of the former Yamabe school.
This photo shows the second floor. There is a staircase on the left side of the corridor, which is probably the staircase leading up to the octagonal tower. It was off limits.
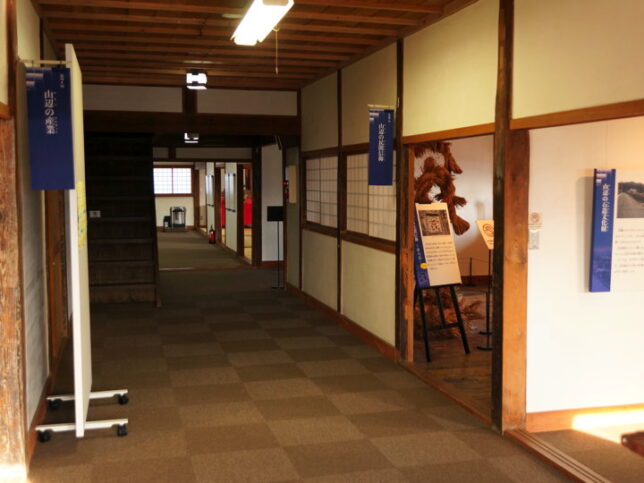
I went out and looked at the octagonal tower again. Looking at the photo took in 1885, in commemoration of completion of the school building, I saw two persons standing at this tower.
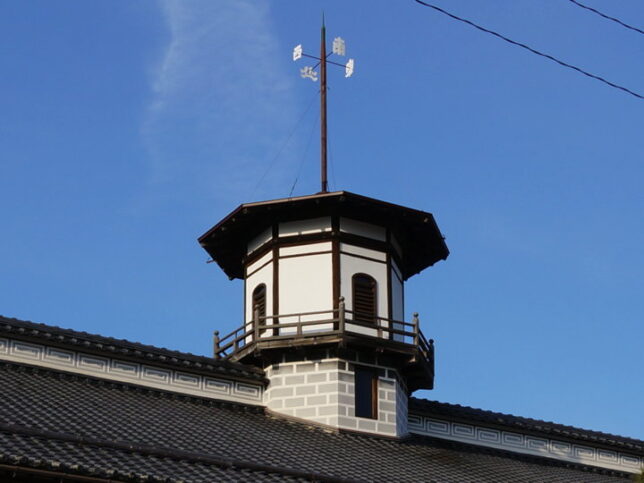
Unfortunately, I think the tower will not be open to the public.

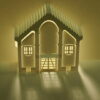
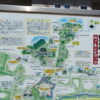
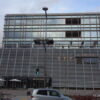
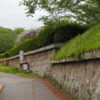
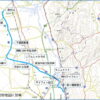
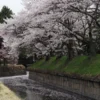
Recent Comments