A visit to “Nichirin-sha” (2)
“Nichirin-sha" in Azumino City. It was registered as “a registered tangible cultural property" in 2009.
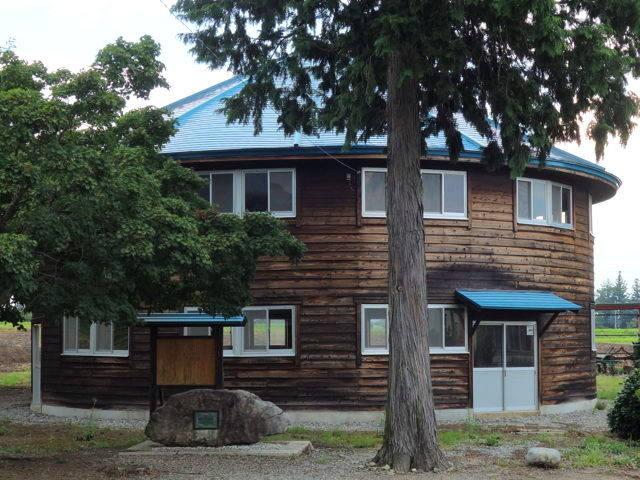
According to the guide sign shown in the photo, the renovation work was carried out as a project for the 90th anniversary of the founding of Minami-azumi Agricultural High School, and it was completed in March 2011.
I took the photos of the inside through the windows while walking around.
This photo was taken from the opposite side of the entrance. The entrance is shown at the far end of this photo.
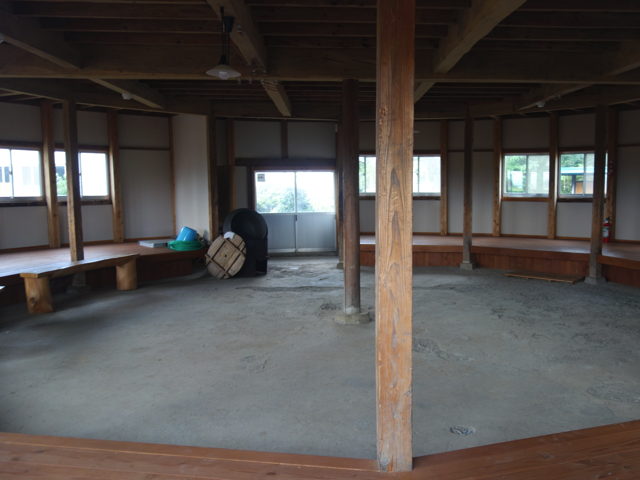
The center is a dirt floor, and the floor is stretched around it like a veranda. I don’t know how much of the lumber from the time of construction remains today.
I photographed the floor and walls at slightly different angles. The entrance is on the far right of the photo.
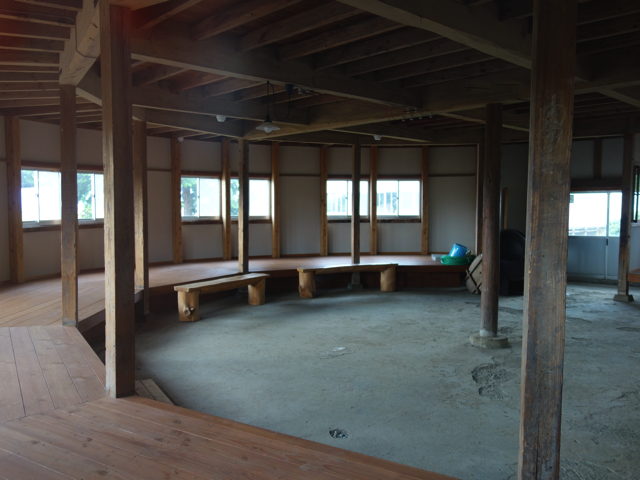
The pillars on the wall look like new materials. Are the inner pillars as they were at the time of construction ?
I wasn’t sure where the stairs to go upstairs were, but I found it was on the right side of this photo. I failed to shoot from the front of the stairs. It is a steep staircase that seems to be old-fashioned.
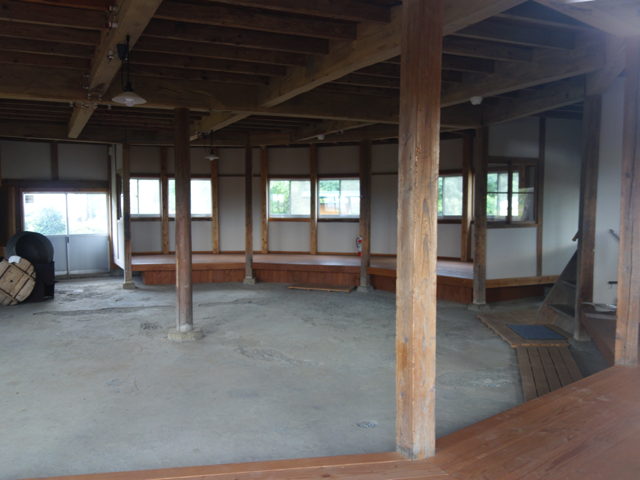
Taking a photo by going around to the position of the stairs. The stairs are located about 90 degrees to the left after entering the entrance. There is only one staircase.
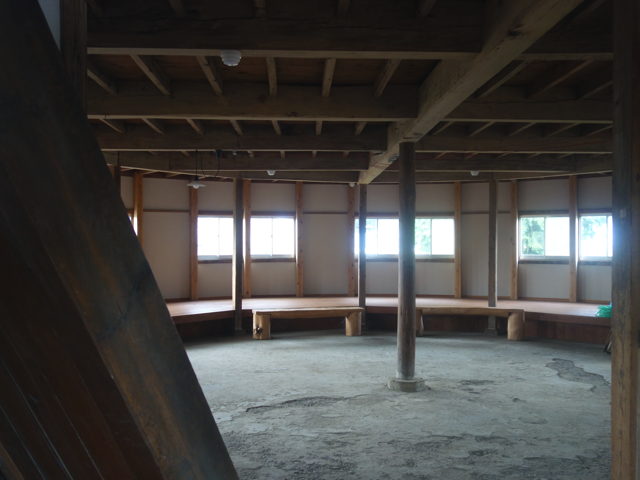
Unfortunately, I don’t know how was the second floor looks like.
This is a monument commemorating the 90th anniversary of its founding, located a little far away. The rock in the back was also donated.
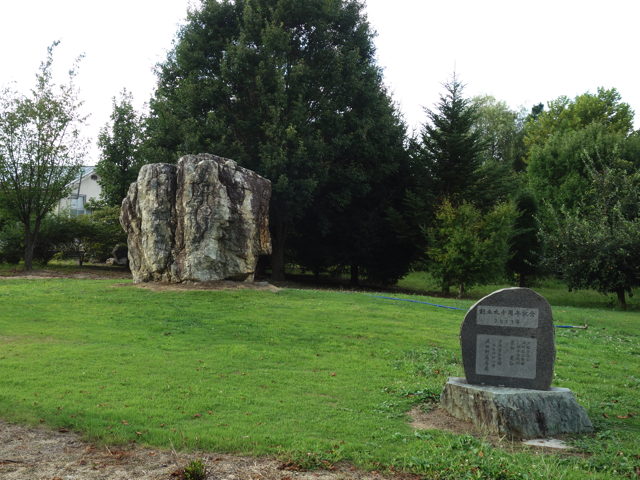
About the designer of the “Nichirin Barracks"
The following is an explanation of the Nichirin Barracks at the Uchihara Training Center in Ibaraki, which became the model for the Nichirin-sha in Azumino.
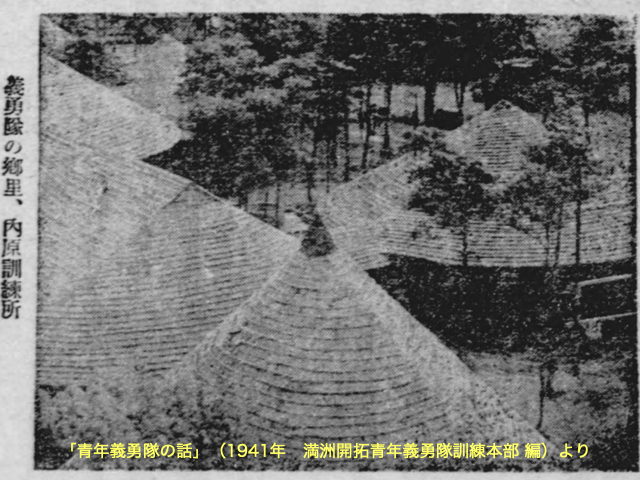
The Nichirin Barrackes was designed by Hiroto Koga. The explanetion of Koga and Nichirin Barracks is written in “Father of Continental Japanese Education, Professor Kato and Uchihara Training Center" (written by Tadashi Kuroda) published in 1945.
According to it, Koga was born in 1893, and at the age of 16 he went to Manchuria and joined Manchuria Railway. Then he joined Sun Yat-sen’s Revolutionary Army in 1912 and became a telegraph captain. He returned to Japan in 1913, joined the 6th Division. After resignation, he entered Osaka Higher Technical School to study architectural design.
Then he was joined commissioned by the Manchurian Army Administration Department and the Kwantung Army, then he talked to Major Masao Ono of the Kwantung Army about the building he had in mind. Ono said, “It would be better to study as a Manchurian military barracks". So Koga made a prototype in the Fengtian Provincial Command in 1935.
The following year, he visited Tomobe High School in Ibaraki Prefecture (the first principal was Kanji Kato). He offered to build a circler barracks because it was just after the girls’ school building was lost the fire.
In 1938, a training center for the Manchurian Pioneer Youth Army was established in Uchihara, and Kanji Kato became the director. Many Nichirin barracks were built here, one of the advantage was that the trainees could build them on their own.
(From the book by Tadashi Kuroda)
The Nichirin Barracks were featured in newsreels and became the subject of novels and plays.
In the February issue of “Cultural Agriculture Bulletin" in 1939, Shinsuke Ohba wrote an article entitled “Visit to the Nichirin Barracks" and wrote about how to build it.
Furthermore, in 1941, an article entitled “How to Build a Nichirin Barracks" was published in the magazine “KAITAKU ( meaning reclamation)" (April 1945) under the name of the Manchurian Pioneer Youth Army Training Center Construction Division.
The specific procedure was explained with figures, and the cost of parts was also calculated.
It was written that the material cost for the pillars and roof of the cedar bark (… omitted …) including glass doors, rails, door rollers, and nails was 918.45 yen per building.
Based on these articles, Nichirin barracks with similar shapes were built in various places.
Hiroto Koga later wrote as follows.
“Originally, I made a proposal for the purpose of cold weather and passive defense in the land of northern Manchuria. I am surprised that it is used in various ways. From north to south, assembly halls, school halls, residences, warehouses, light positions・ It has evolved into various uses such as shelters, barns, and granaries … “
(From “Air Defense and Nichirin Barracks" published in the January 1943 issue of the “Toa Federation")
However, at that time, there was an article in which the name of another person was written as a designer.
In June 1938, architect Hideto Kishida visited the training center with Kunio Maekawa and Yutaro Irie, and published the article in the same year. Among them, Kishida wrote the name of Kameichiro Watanabe as the designer . (“KABE" by Hideto Kishida, 1938)
Watanabe conducted research under the guidance of Koga, and served as the chief architect at the Uchihara Training Center. In fact, Watanabe died of cerebral hemorrhage in 1937, and he was already deceased when Kishida visited the training center, so Kishida didn’t talk to him directly.
In the article “Air Defense and Nichirin Barracks" (1943) I mentioned earlier, Koga wrote that “Watanabe is a complete amateur, and the Nichirin Barracks were designed by me."
The term “complete amateur" seems like a poor choice of words, but I presume that Koga knew that there was an article in which Watanabe’s name was mentioned as a designer at that time.
Last addition.
As far as I can tell from these articles and drawings, there is one difference in the way the “Nichiren Barracks" and the Azumino Nichiren-sha were built. In the drawing of the Nichiren Barracks in “Kaitakusha", the center part of the building is a stairwell, but in the Azumino Nichiren-sha, the second floor is properly assembled.
If I could, I would like to go inside.
reference (all books written in Japanese)
* “Father of Continental Japanese Education, Professor Kato and Uchihara Training Center" by Tadashi Kuroda, Meiji Tosho, 1945
* “KAITAKU" published by Manchurian Migration Association, April 1945
* “Toa Federation" Published by Toa Federation Association, January 1941 issue
* “KABE" by Hideto Kishida, Sagami Shobo, 1938
(Translated : 2021.03.18)
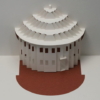
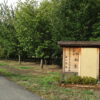
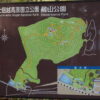
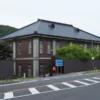
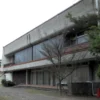
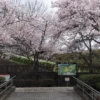
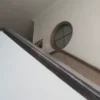
Recent Comments