Pop-up card of the former Oita City Office
I thought I would upload the patter of the pop-up card of the former Oita City Hall, which I had posted only the photos of it in March 2020. Since my work has not been progressing as well as I had hoped in recent months, I thought I would update the site by releasing the previously unpublished pattern.
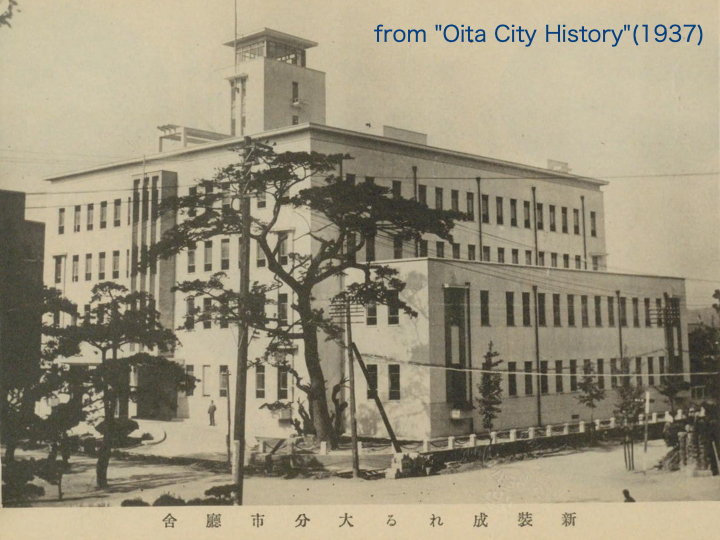
The photo above is a picture of the city office from “Oita City History" published in 1937. The construction of the building began in June 1936 and was completed in March 1937, so it was really just completed.
I found only a few photos of the building, all taken from almost the same direction, so I made the pop-up card with knowing only the front and one side of the building.
The next photo is a pop-up card I created two years ago. At the time, I thought this balance was appropriate. However, when I look at it again this time, I feel that the width of the building is too narrow.
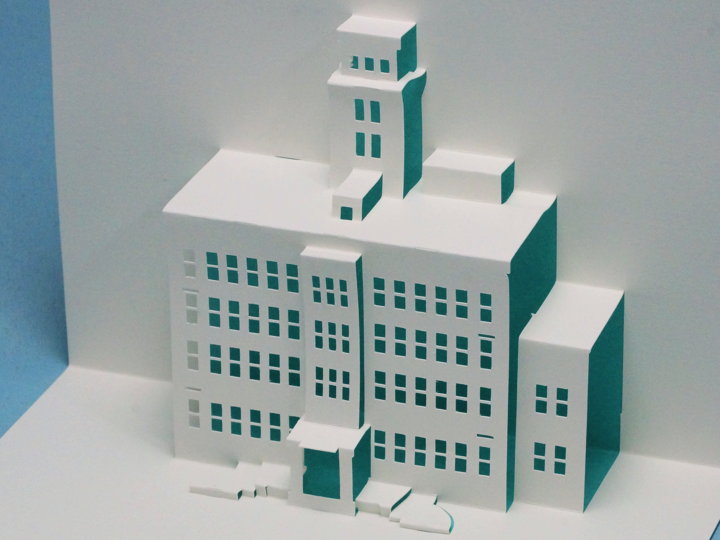
In May of this year, the National Diet Library started a service for sending digitized materials to individuals, which means that more materials can be viewed at home. So I once again searched for materials that might include former Oita City Office.
I found a color photo in the “History of Oita City" published in 1988. I also found several other photos. All the photos were taken from almost the same direction, but from slightly different angles, so I was able to grasp the shape of the building better than before.
I decided to modify the pattern before uploading it, as I thought the building should be wider.
And here is the finished product.
The previous pattern was not open to the public, but this time I made it public.
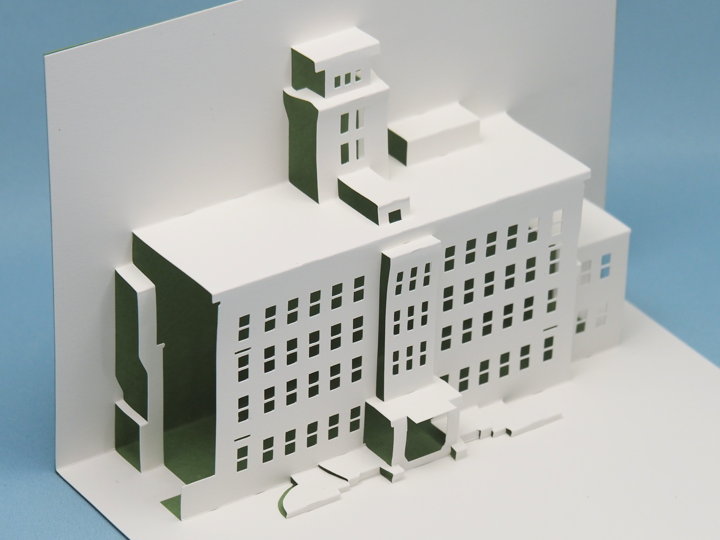
On the left side of the building is a fire escape, but it may not have been attached when the building was completed, since I confirmed it in a photo taken around 1975.
If there are any prewar photos that show the side of the building, I would be happy.
The city office building was built on the west side of the Funai Castle, with the Prefectural Education Center to the south and the Prefectural Public Hall across the street to the north, at that time. It is a five-story reinforced concrete structure (four stories above ground and one below), with a seven-story tower.
In 1932, the Oita city office building was destroyed by fire, then construction of a new building was planned. But it was postponed for financial reasons, and the budget was appropriated in 1936. The land had already been purchased before then.
The building was designed by Kikuji Ishimoto. He was a member of the architectural group of the “Bunri-ha" (Secession), which he formed with Sutemi Horiguchi and Mamoru Yamada, and others.
The groundbreaking ceremony was held on June 19, 1936 by the Shimizu Corporation. The construction began on June 30, and the main building was completed at the end of March 1937.
The total construction cost was 300,000 yen.
The breakdown is as follows: main building construction cost: 182,000 yen. 17,480 for the annex building. The cost of facilities was 50,000 yen, the cost of design supervision was 15,000 yen, and the cost of the site was 34,722 yen.
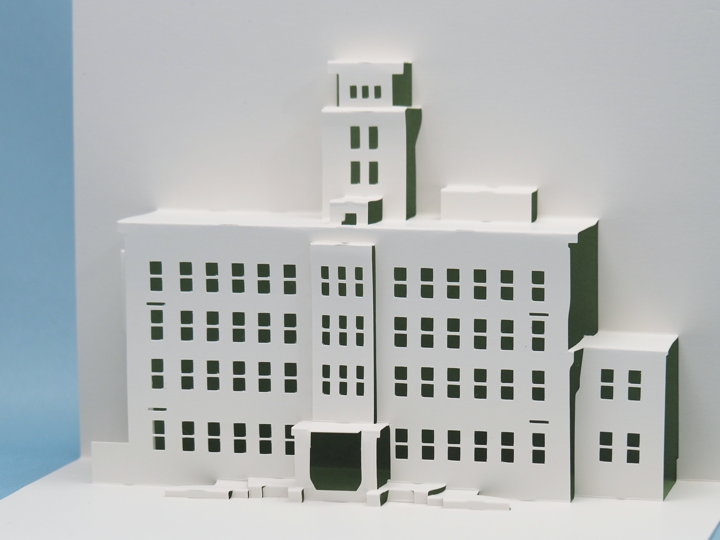
The early Showa period was the era of reinforced concrete construction. In the case of Oita Prefecture, Beppu City Public Hall (completed in 1928), Hamawaki First Class Onsen (1928), Beppu Police Station (1929), Oita Agricultural and Industrial Bank (1932), Oita Prefecture Education Hall (1933), Oita Prefecture Industrial Promotion Hall (1936), etc. were constructed. And the Oita City Office followed. But then the war broke out and construction materials were controlled by the government. The use of reinforcing steel bars and steel frames was prohibited except for military purposes, and modern buildings in Oita Prefecture ceased to be constructed for some time after this.
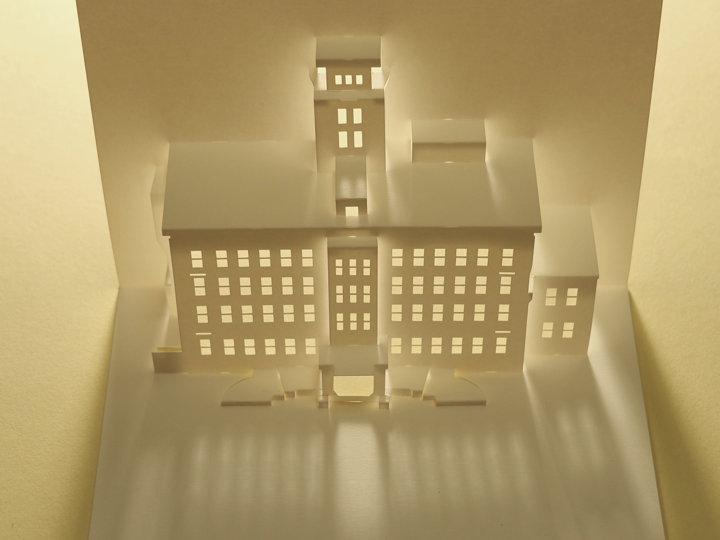
Let us return to the City Office.
Since then, the City Office had been expanded and the adjacent former Education Hall was purchased and used as the City Office, but it had become too small.
Therefore, construction of a new city hall building was considered in 1972, and work began in 1975.
The construction was completed in 1977, after which the old building was demolished.
The following is an article that appeared in the September 15, 1977 issue of the Municipal Bulletin Oita before the demolition. The article reads as follows:
“Thanks for your longtime efforts. the old building of the city office is disappearing.
While the new government building is making its grand debut, the old one is about to disappear.
The old building was built in March 1937 at a cost of 300,000 yen at the current location facing the moat of Funai Castle.
At the time, the four-story white building was a magnificent early modern-style building, but it will be disappeared with the construction of the new building.
It has been used as the city office by nine mayors, from the mayor at the time of its completion, Kamezo Asabuki, to the present mayor. It has witnessed the violent air raids during the war, the burnt city center, postwar reconstruction, and the turbulent 40 years of its life.
It is now passing the baton to the new Oita City Office Building after witnessing the remarkable development of Oita City."
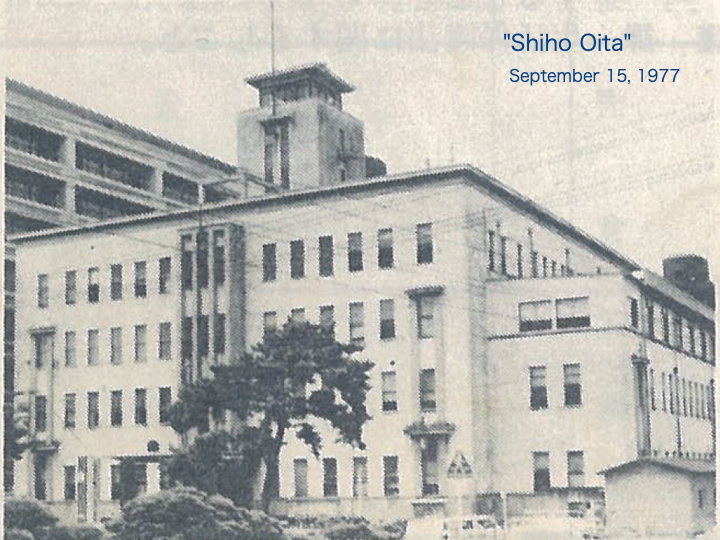
[Reference] (written in Japanese)
“Oita City History" (written by Masao Ito, 1937, National Municipal History Publication Society)
“Shiho Oita", September 15, 1977
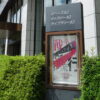
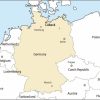
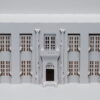
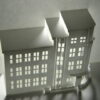
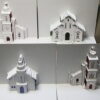
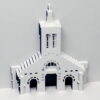
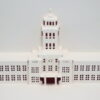
Recent Comments