Demolition Begins at former Ueda Civic Hall
Demolition of the former Ueda Civic Hall at the Ueda Castle ruins began last month.
As the sign in the photo indicates, the construction period is scheduled to last until August 19, 2026.
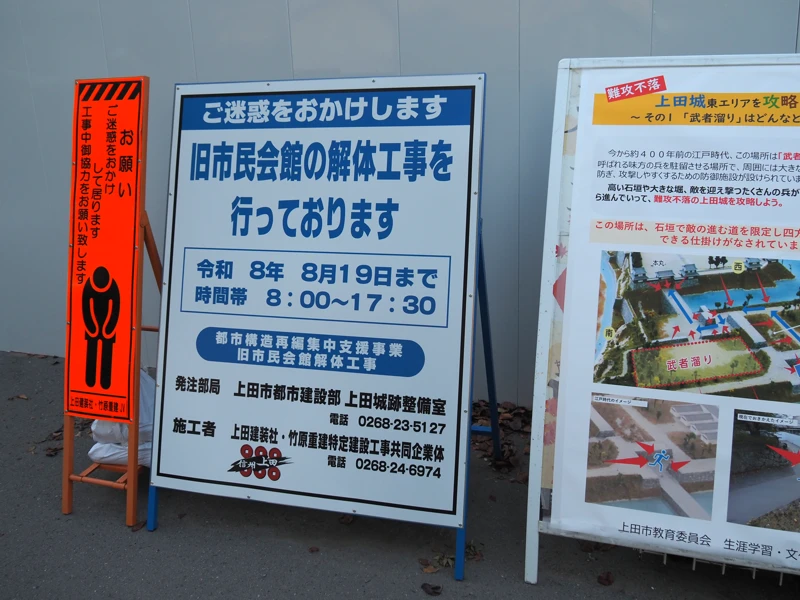
This site is said to have been the “Musha-damari" (samurai gathering place) of Ueda Castle during the Edo period. Ueda City plans to conduct excavation surveys after demolition and restore the Musha-damari.
While it’s understandable that preserving structures from the castle’s era is essential since Ueda Castle Ruins is a National Historic Site… I also feel the accumulation of over 150 years of history since the Meiji period deserves importance. Even if buildings must be demolished and replaced, measures to preserve them in records and memory are surely necessary.
Ueda City is also working to preserve records of the Civic Hall.
For example, they produced a program titled “Here of the former civic center is great!” on the Ueda City Administrative Channel and published the building’s history in the Ueda City Bulletin.
Last year, they even held tours of the old Civic Hall. (I wish I’d known about it; I would have participated.)
Before the old Civic Hall was built, there was actually the Ueda City Public Hall on this site.
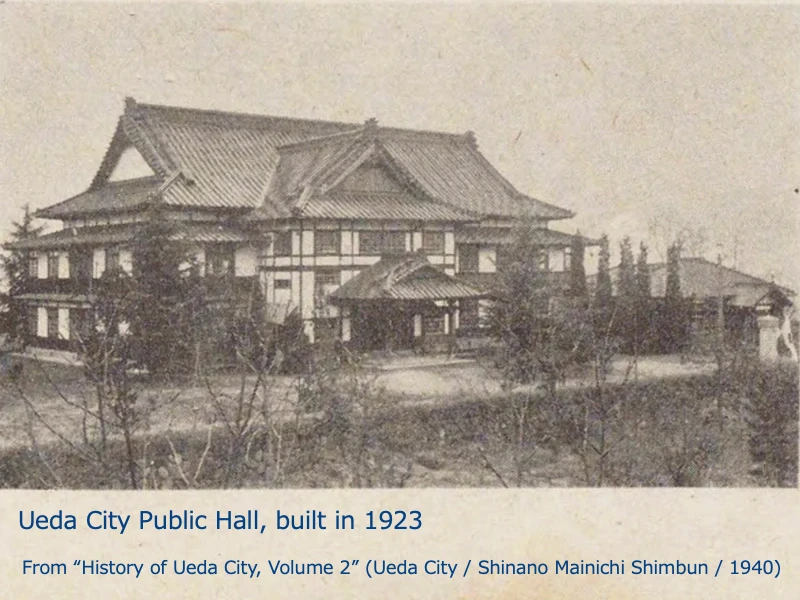
Built in 1923, the public hall was a two-story wooden structure like the one in the photo. Construction costs were almost entirely covered by citizen donations totaling 112,999 yen and 20 sen. The second floor featured a large hall with 280 tatami mats and three additional Japanese-style rooms. The first floor included a Western-style room equivalent to 54 tatami mats, plus five Japanese-style rooms, including a VIP room and offices.
The public hall was demolished in 1960, and the former Civic Hall was built on its site.
The Civic Hall was built in 1963, the year before the Tokyo Olympics. The Ishimoto Architects firm, responsible for its design, would later design the former Ueda City Office (1967) and the Ueda City Library (1970).
I took this photo from the embankment atop the stone wall, but the building’s shape isn’t very clear in this shot.
The tallest section on the far right is the fly tower covering the stage area, while the central upper section is the hall. Since the hall is circular, the exterior also has a circular shape (though with some irregularities).
The entrance is on the left side of the hall, in the photo it’s to the left rear of the light blue excavator.
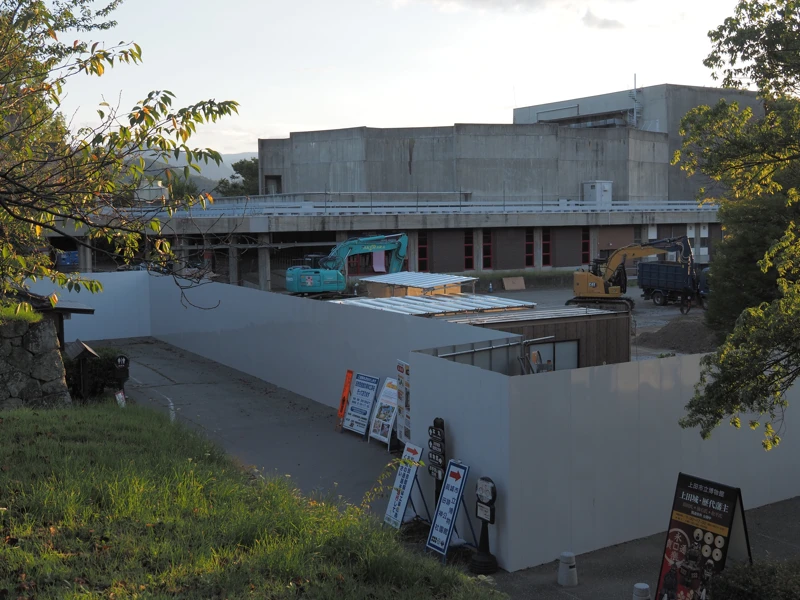
A zoom-in on the hall section.
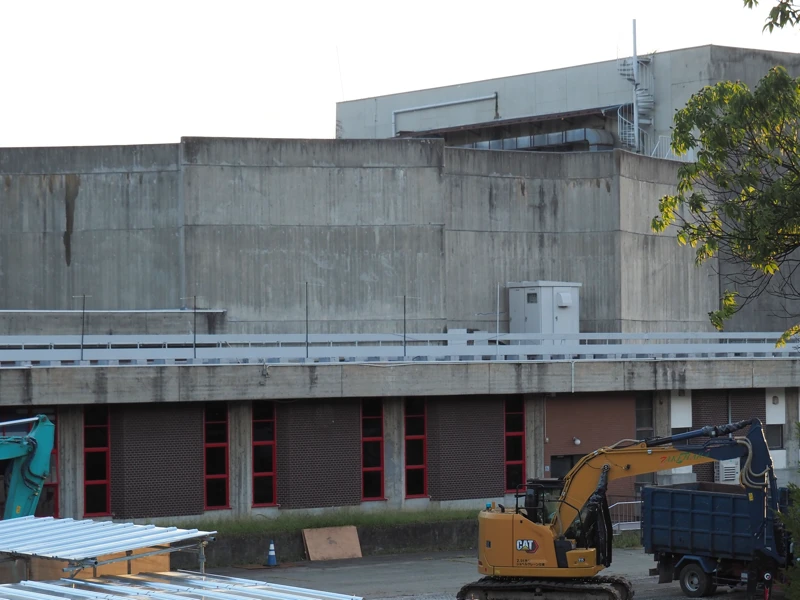
This is the fly tower.
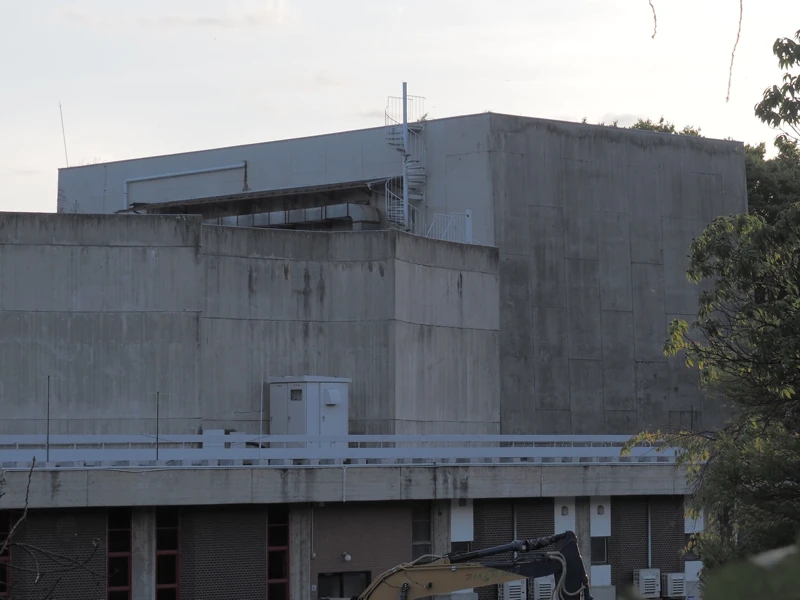
This building was designed with a low profile to respect the view of Ueda Castle. This is to avoid overwhelming the view of Ueda Castle’s South Turret, located west of the fly tower. The building is partially underground to reduce height, and the fly tower’s walls are slightly angled to minimize its imposing presence.
An administrative building connected by a corridor stands in front of the entrance. However, it is hidden from the embankment by trees and obscured by a fence when viewed from ground level. Only the tower on top was photographed.
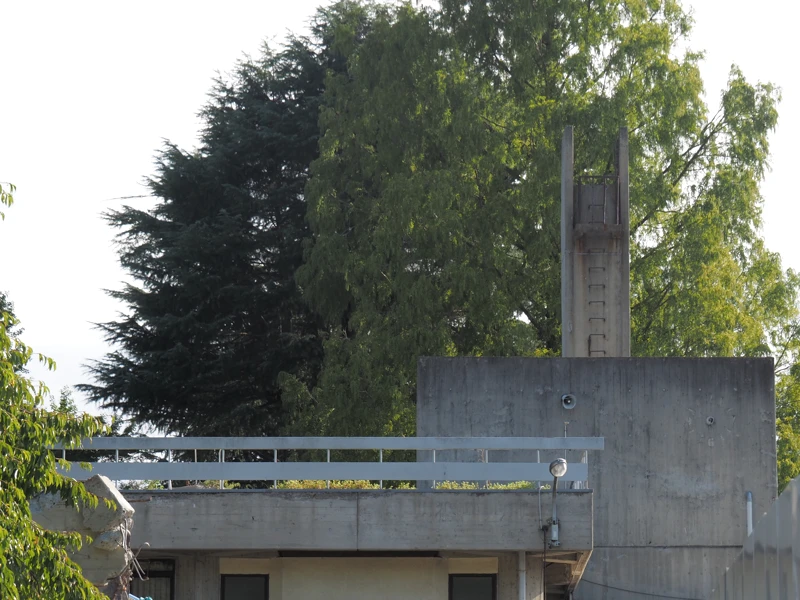
I moved to a different location and took this shot from the northwest side.
The center is the hall, and to its right is the fly tower.
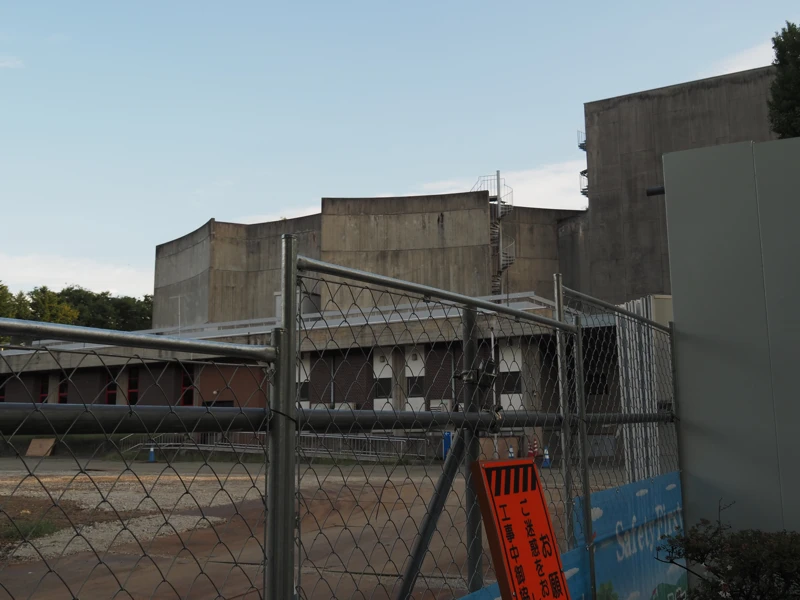
I saw the spiral staircase leading up to the hall’s roof.
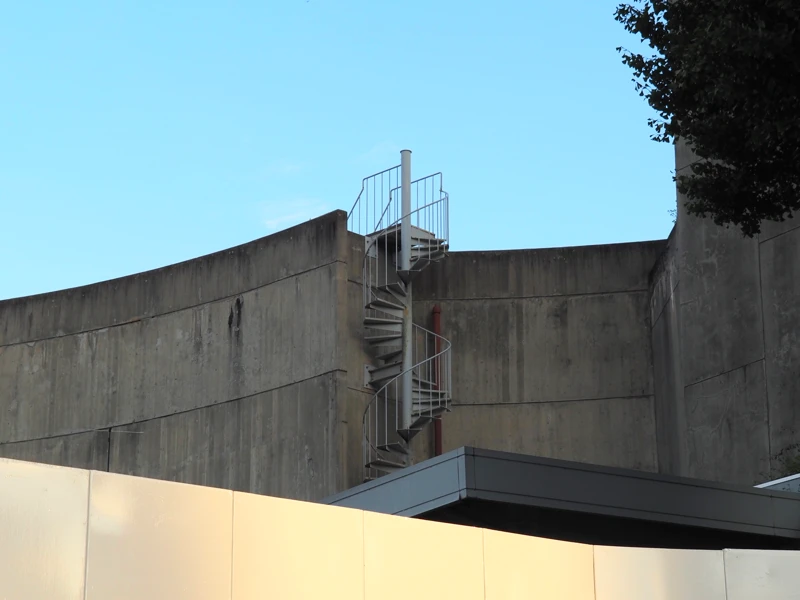
From the west side of the building, the fly tower is almost completely hidden by trees.
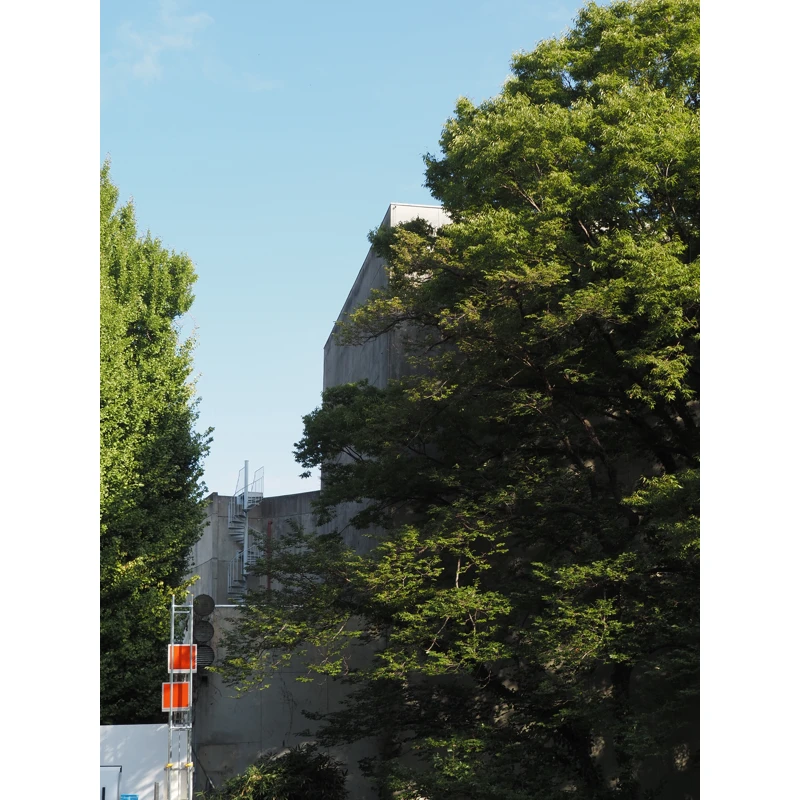
This photo is hard to make out, but the old Civic Hall is in the back. A construction access road has been set up north of it. This is because the Ninomaru Bridge on the east side cannot withstand the weight of construction vehicles, so demolition materials are being hauled out from the north side.
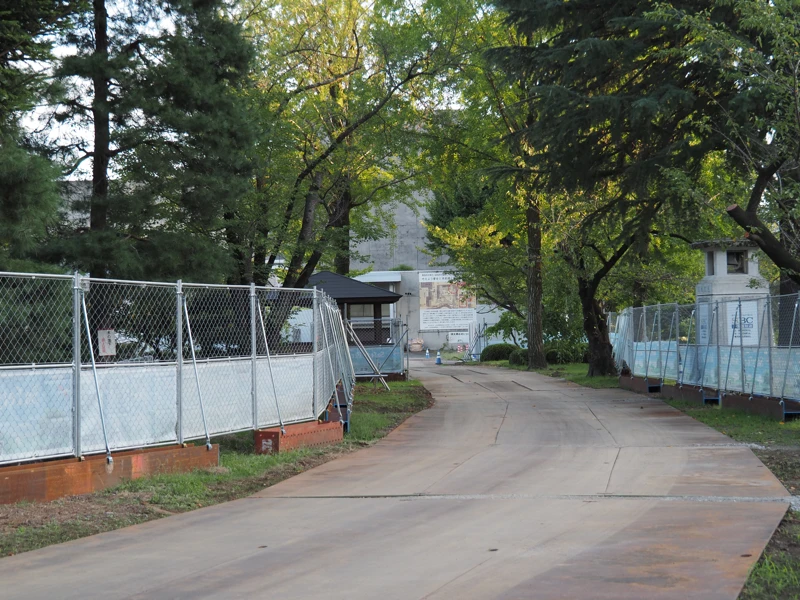
The construction access road connects to the old tennis courts on the north side.
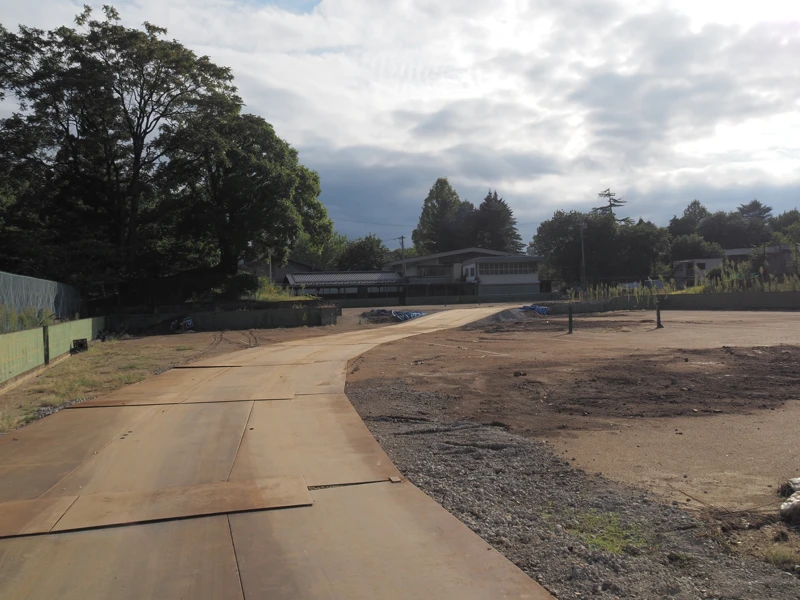
Searching through past photos, I found them taken last year, so I’m posting two photos here.
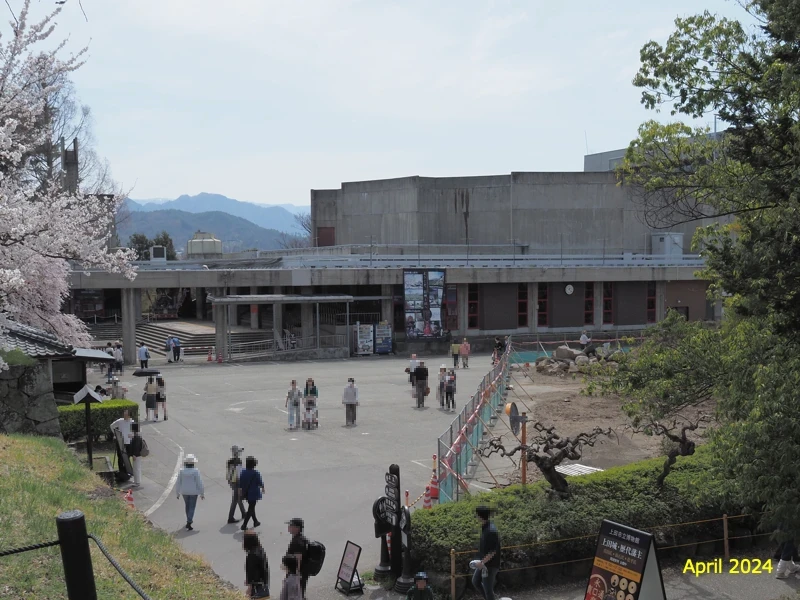
The entrance area looks like this.
The building visible in the far left is the administrative wing.
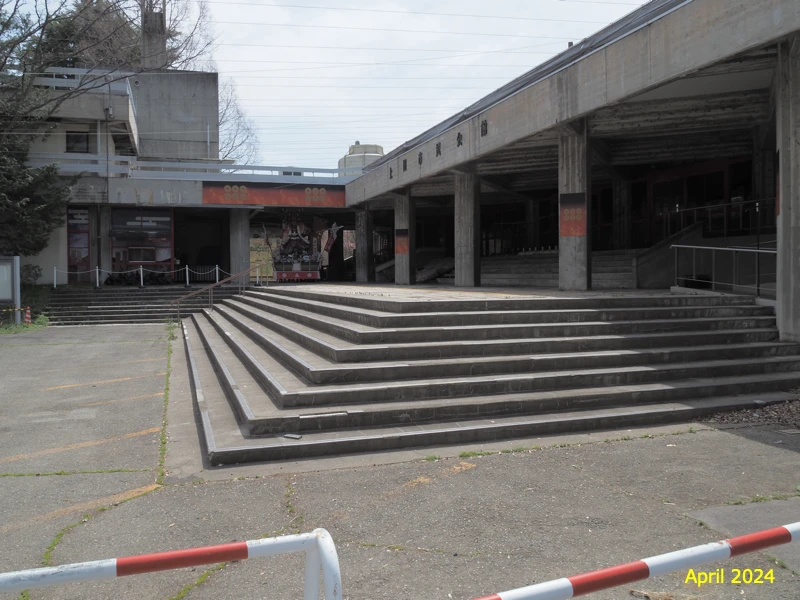
Ueda City plans to recreate the stone walls and moat of the Musha-damari and develop it into a multipurpose plaza. They are also collecting materials for the restoration of the Honmaru Yagura tower.
By the way, whenever I think about Ueda City’s cultural properties, the Japan Heritage “leylines” theory inevitably crosses my mind. Why did the city officially promote such a story? The Shinano Mainichi Shimbun also gleefully churns out articles about leylines.
As long as they keep talking about leylines, I can’t help but view Ueda City’s cultural heritage administration with a cynical eye.
[Reference]
“Ueda City Newsletter” February 2025 Issue (Published by Ueda City)
“Here of the former civic center is great!” (YouTube Ueda City Administration Channel / 2025-02-16)
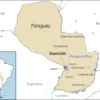
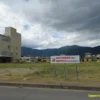
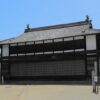
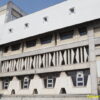
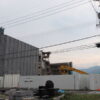
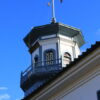
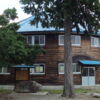
Discussion
New Comments
No comments yet. Be the first one!