Reopening of the Former Mikasa Hotel
The former Mikasa Hotel in Karuizawa Town, Nagano Prefecture. It had been closed since late 2019 for preservation and repair work, including seismic reinforcement, it reopened on October 1, 2025. I visited the next day.
In this article, I’ll describe the changes to the building’s exterior.
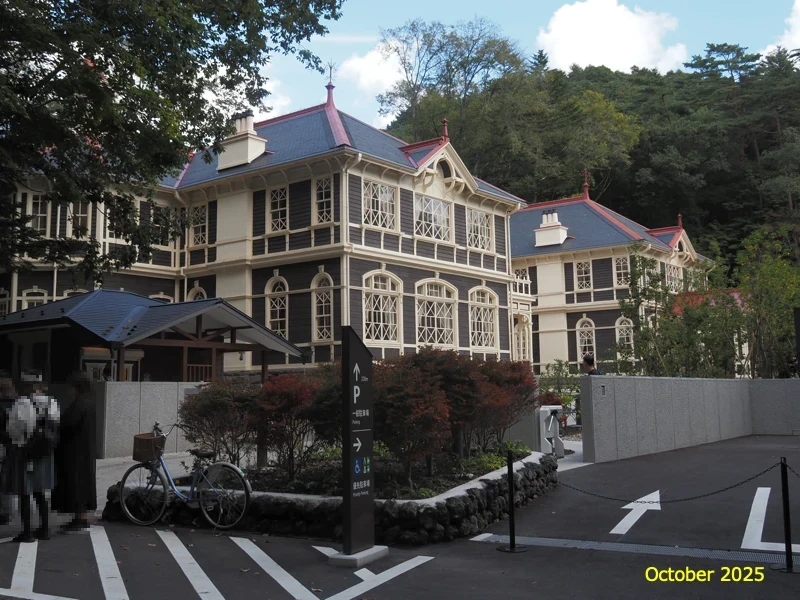
The Former Mikasa Hotel as seen from the road.
A concrete wall has been constructed, and a disabled parking space has been added to its right. The general parking lot remains about 200 meters away (as it was before).
I have photos from my 2019 visit, so I’ll include those as well.
Personally, I preferred the old iron gate.
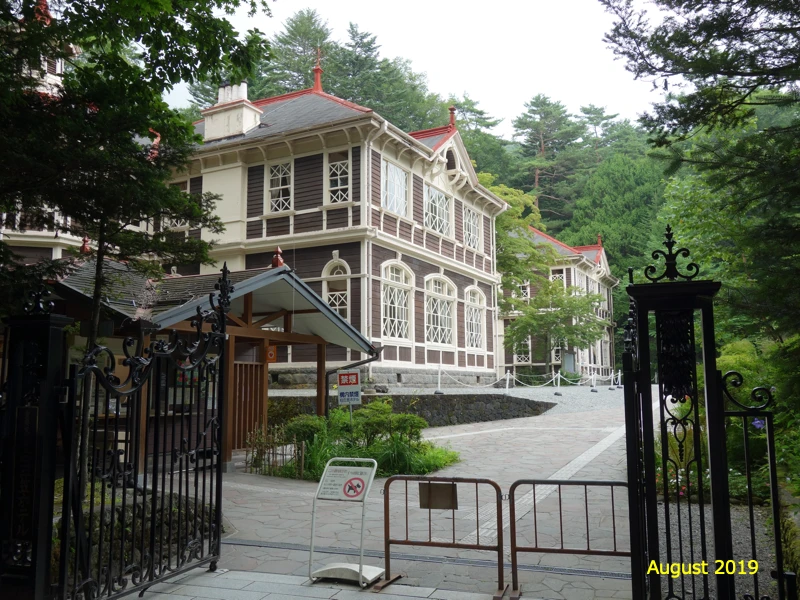
Seeing several people lined up in front of the entrance, I momentarily worried it might be crowded, but they were actually waiting for the bus at the bus stop. At the ticket window, there was only one person ahead of me.
Since there were two windows, I figured I could buy my ticket at either one. I went to the empty window, but it turned out the payment was handled at the left window, and I received my ticket immediately afterward from someone at the window to its right.
The admission fee had increased from the previous 400 yen to 1000 yen.
From what I could see, the renovation significantly altered three parts of the main building’s exterior.
One is the central entrance area. When it was completed in 1905, it apparently had a carriage porch with a balcony here, but it seems to have been removed around the early Showa period. Since then, it had looked like the photo shows.
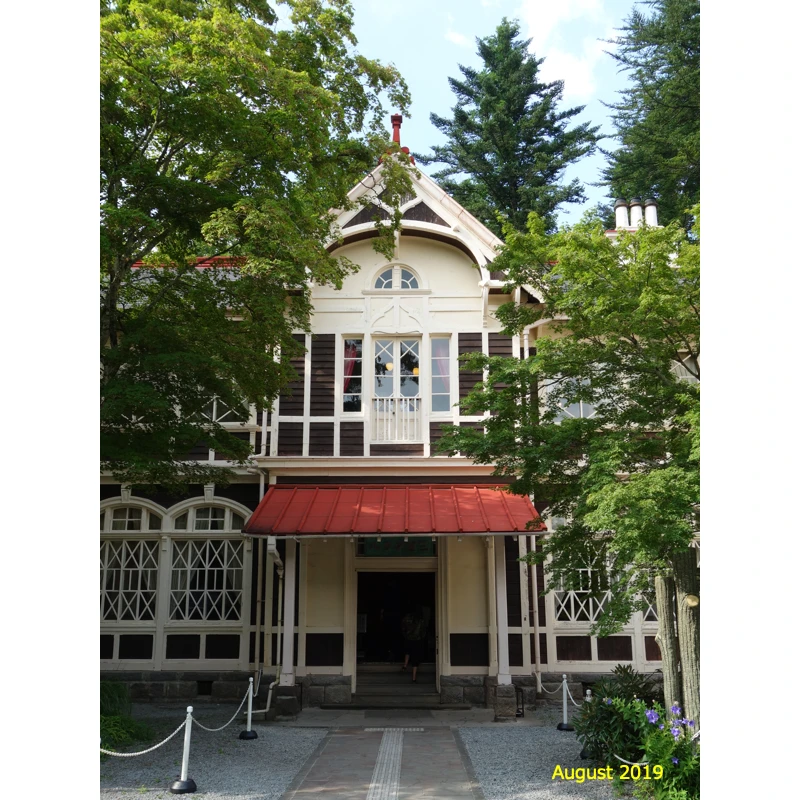
This repair work aimed to restore the appearance from the late Taisho period, so the balcony and carriage porch were reinstated.
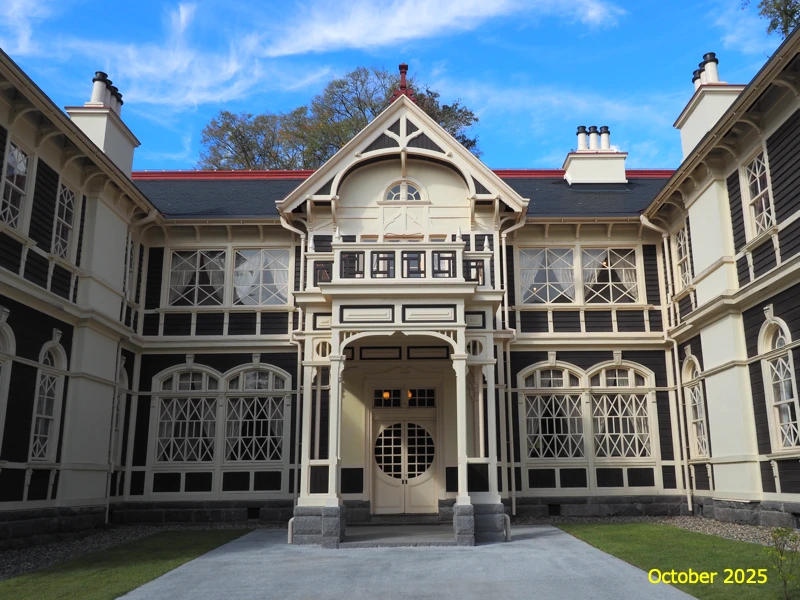
The balcony viewed from the second-floor corridor.
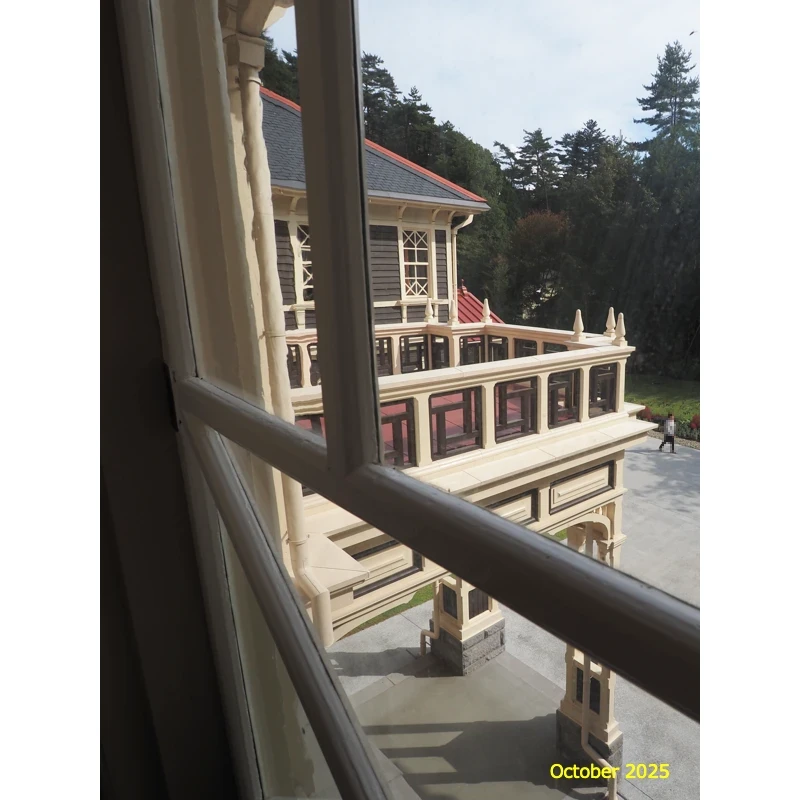
The second change is the appearance of the building on the right side. (The layout diagram labels it as the dining room, though there was a period when the dining hall was in a separate building.)
This was its appearance in 2019.
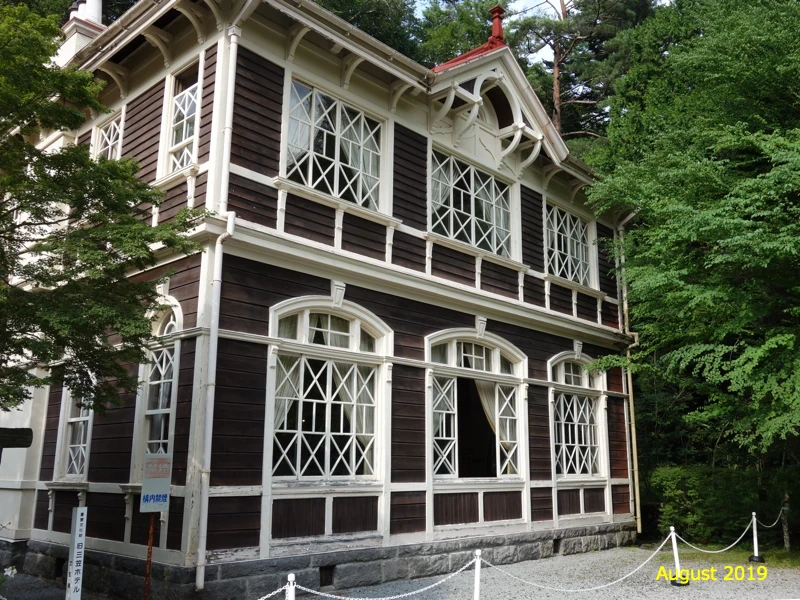
Around 1926, a carriage porch was built in front of this wing, making it the main entrance. The dining room likely became the lobby.
The carriage porch was dismantled in 1974 when the Mikasa Hotel was relocated (moved 50 meters north by house-moving).
This renovation project involves restoring the entrance porch and carriage porch here.
The newly installed entrance also features the Mikasa Hotel sign that hung above the central entrance before the renovation, indicating this as the main entrance.
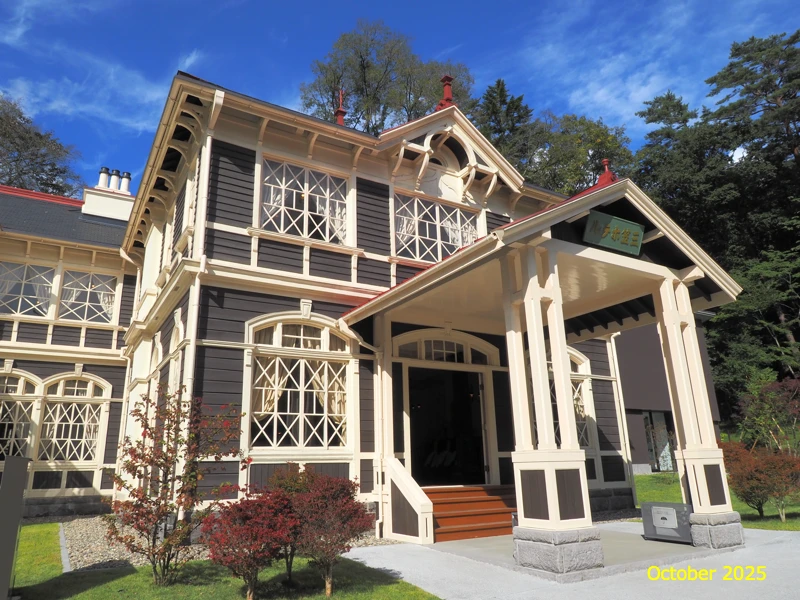
The model displayed inside the building recreates its appearance from the late Taisho to early Showa periods.
As mentioned above, the main entrance on the right was installed in 1926, and the central carriage porch was removed in the early Showa period.
It is presumed that at the hotel’s opening, the central area served as the main entrance, with the front desk located beside the central staircase. However, after the main entrance was moved to the dining room, the front desk was relocated as well.
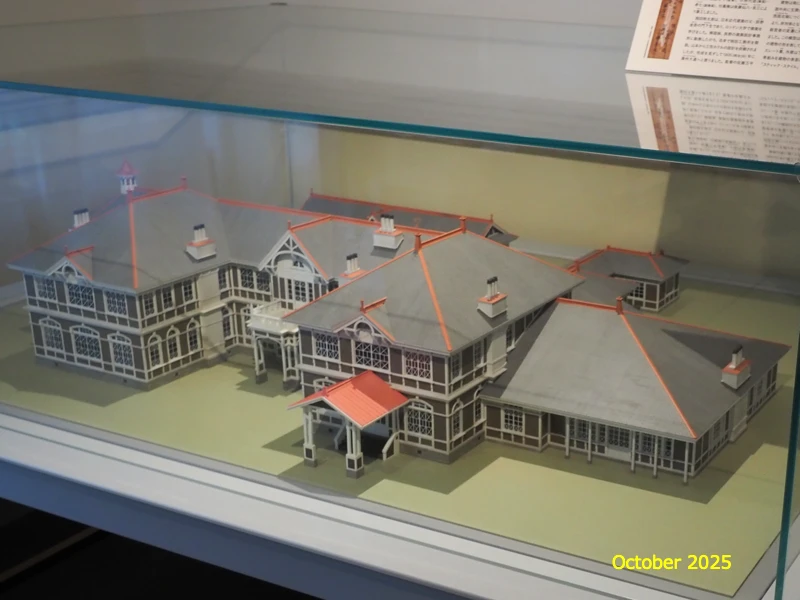
I think the central carriage porch was dismantled because the entrance was relocated, so I speculate the central carriage porch was likely removed within a few years.
The period when the hotel’s exterior resembled this model’s form was probably surprisingly brief.
The third change is on the east side of the main building.
The single-story section on the right in the model appears to have originally been the dining hall.
It was demolished during the 1974 relocation and no longer exists, but a new building has been constructed here this time.
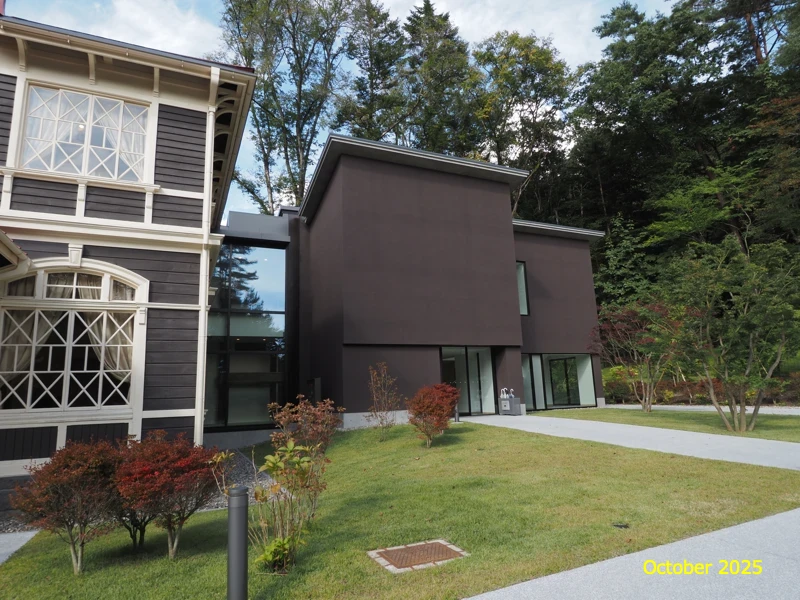
This is the elevator and restroom building installed for barrier-free access.
A ramp has been installed in front of the building.
The interior looks like this, containing only stairs, an elevator, and restrooms.
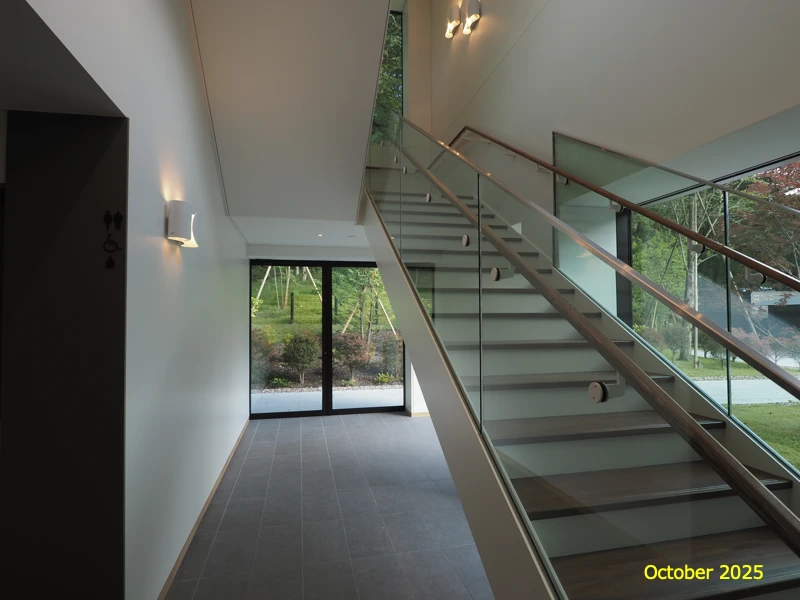
It connects to the main building via this glass-walled corridor.
Also, though I forgot to photograph it, a fire pump room was installed southeast of the elevator and restroom building.
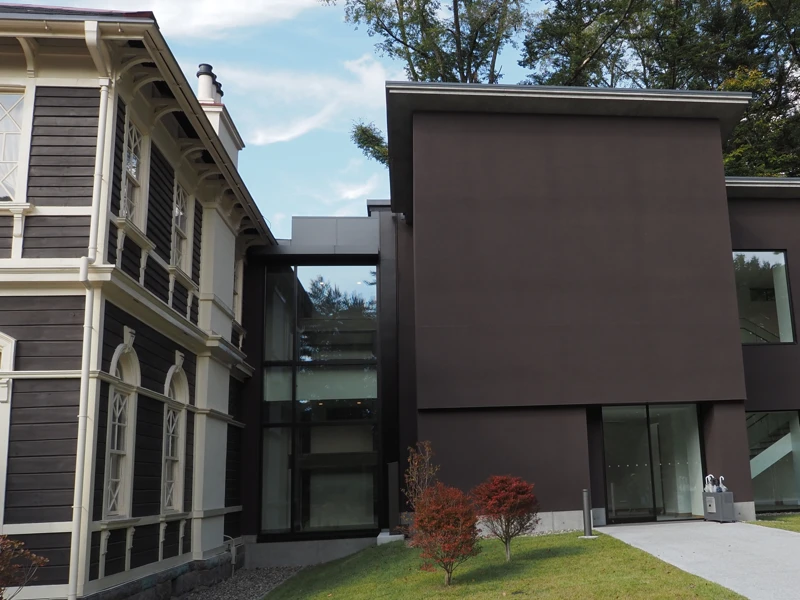
These are the changes to the main building’s exterior that I noticed during my tour.
Additionally, while not a building modification, more exhibits have been added to the grounds.
These include a plaque detailing the current construction work and a full-scale model of the roof.
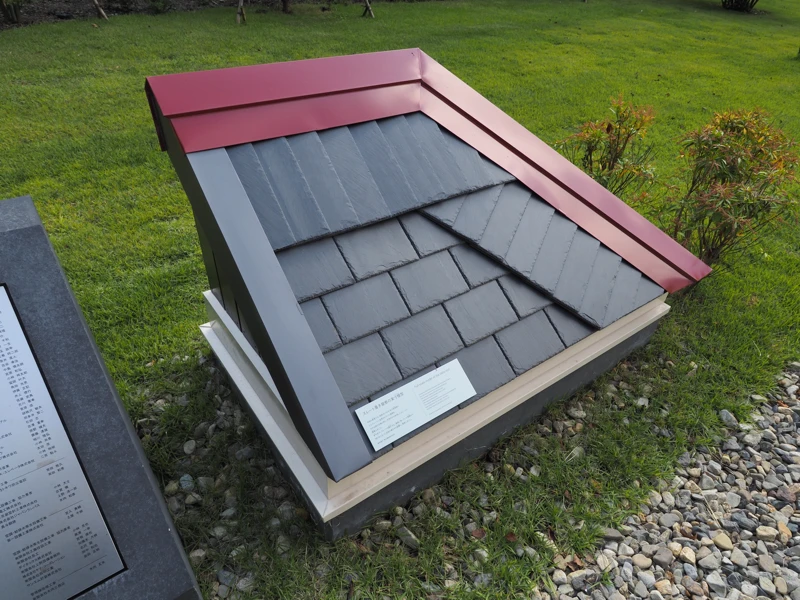
The roof, which had been replaced with artificial slate during the 1974 relocation, has now been re-roofed with natural stone slate, matching the original specifications.
Though barely visible in the photo, the left plate outlines of the construction works.
It states the preservation and repair work on the main building was from January 10, 2020, to March 25, 2025.
The disaster prevention and utilization improvement work (elevator / restrooms and fire pump room) was from December 21, 2023, to June 30, 2025.
Another point—though only indicated by an explanatory panel—shows the location of the hotel’s bathhouse ruins.
During the current disaster prevention and utilization improvement work, the bathhouse site was discovered. It has now been backfilled for protection, with only the location marked.
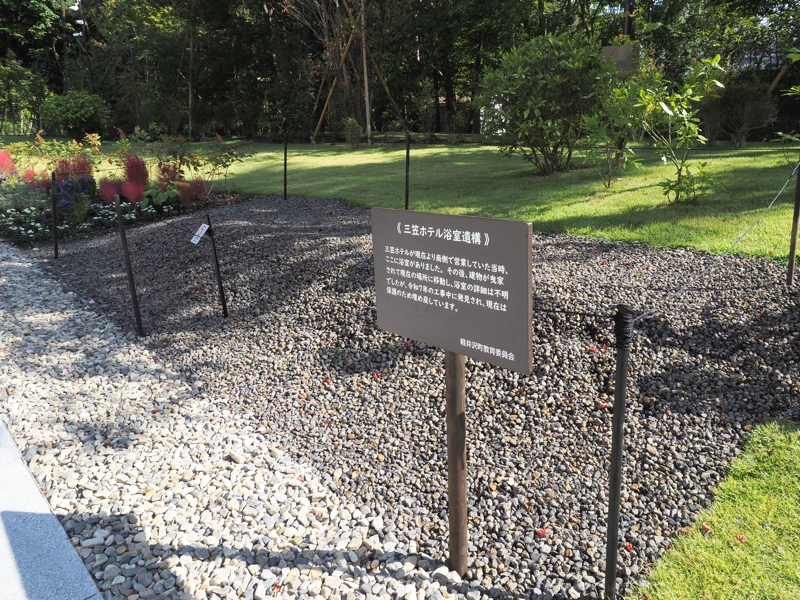
This spot is directly in front of the main building. The reason the bathhouse remains are located here is because the main building was moved northward in 1974.
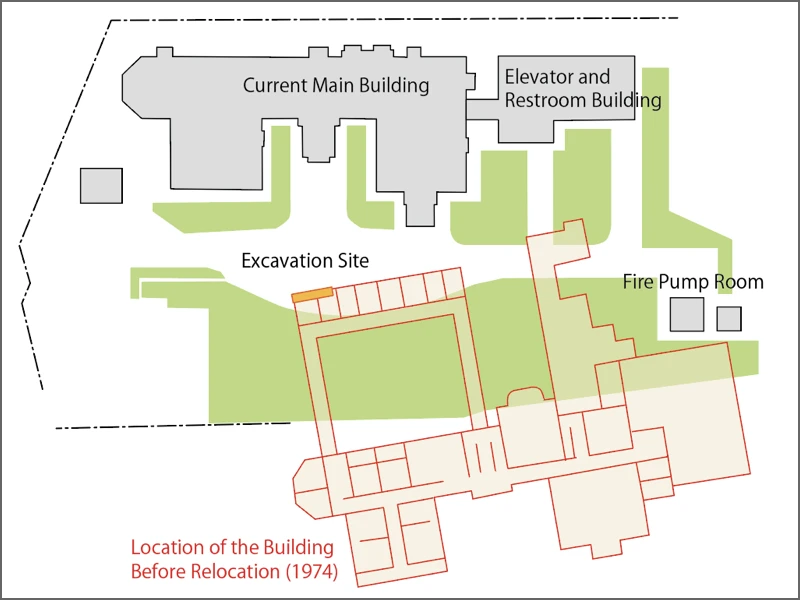
This is part of the bathhouse ruins currently displayed at the Karuizawa Museum of History and Culture. Two photos of the excavation site are also exhibited there. If you have the chance, please take a look.
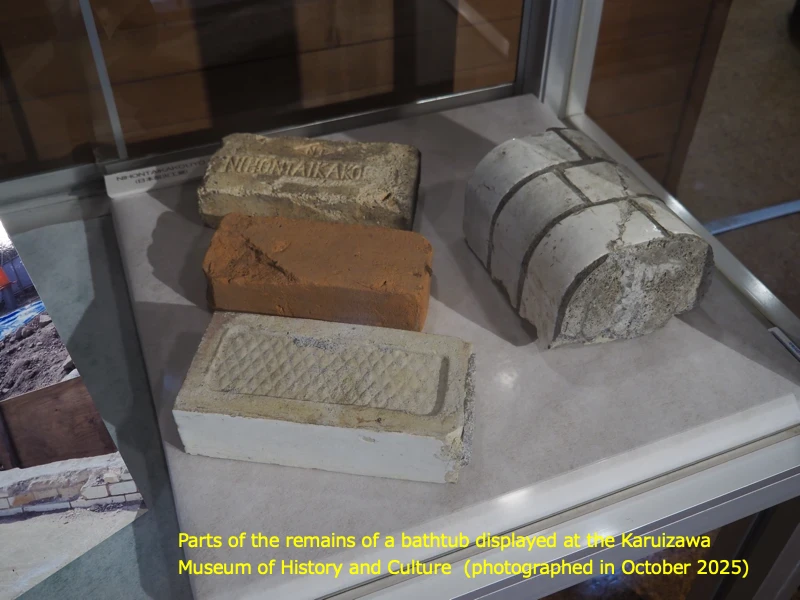
[Addendum]
There is an explanatory panel inside the former Mikasa Hotel building too, where we can see photographs of the bathhouse ruins.
[References] (written in Japanese)
“Preservation and Utilization Plan for the Former Mikasa Hotel” (Karuizawa Town / May 2022)
“Preservation and Repair Newsletter Vol.1-4” (Karuizawa Town Board of Education, Lifelong Learning Division, Cultural Promotion Section)
* Articles related to the Former Mikasa Hotel (Karuizawa Town Website)
[Related articles]
"A visit to the Former Mikasa Hotel" (2019-08-29)
"Former Mikasa Hotel undergoing conservation and repair work" (2023-12-28)
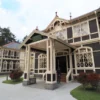
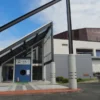
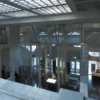

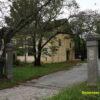
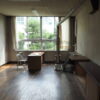
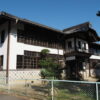
Discussion
New Comments
No comments yet. Be the first one!