A visit to the Former Mikasa Hotel
This summer I visited the Former Mikasa Hotel in Karuizawa, Nagano Prefecture. It is located about 3.4 km north of Karuizawa station.
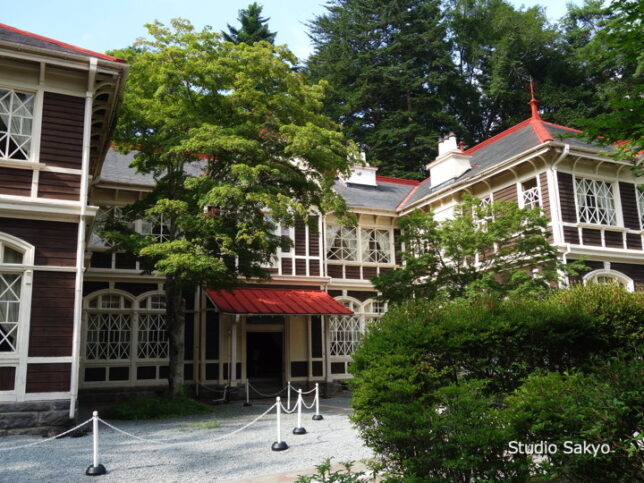
Mikasa Hotel was founded by businessman Naoyoshi Yamamoto, and construction started in 1904 and was completed the following year. (It opened for business in May 1906.) Yamamoto was also a director of NYK and Meiji Seika.
There is an explanatory board in front of the building.
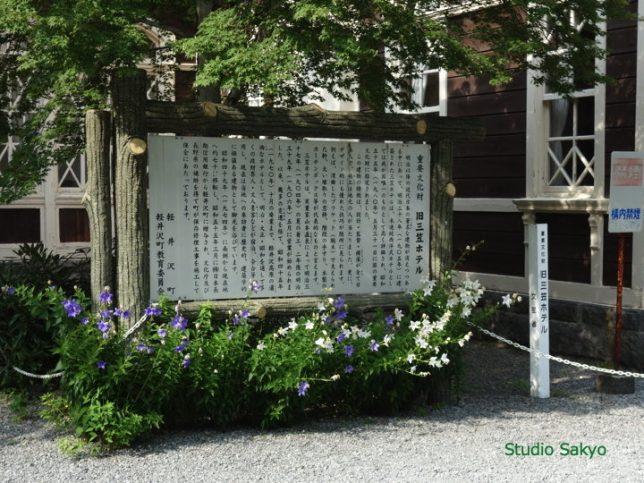
The building was designated a National Important Cultural Property in recognition of being “the only purely wooden Western-style hotel in Japan" (designated in May 1980).
The rest of the explanatory is quoted below.
“The building was designed, supervised and built by Japanese architects, and the construction was carried out by local people. In addition, the building has many design features. Typical examples include eaves supported by curved brackets, thick-rimmed window frames, stair railings and wooden curtain boxes."
(I’ll put some photos in.)
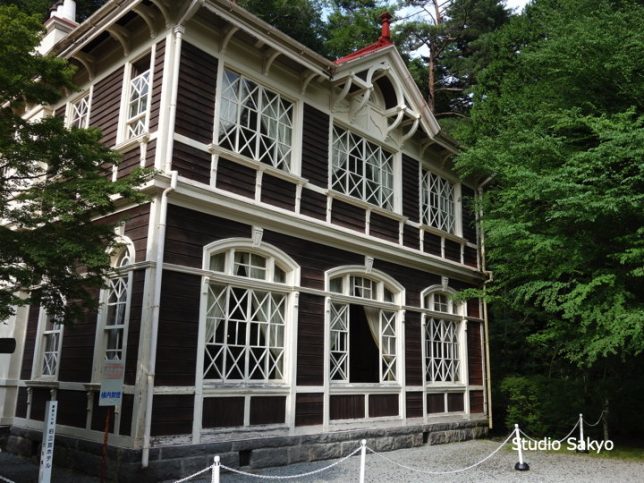
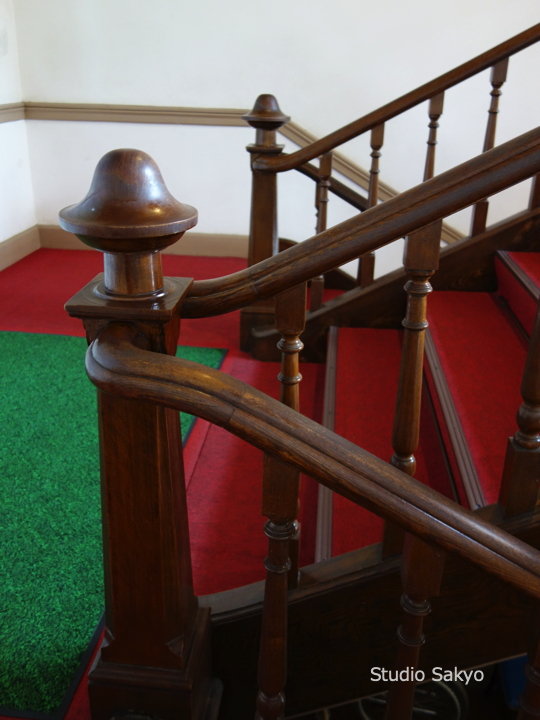
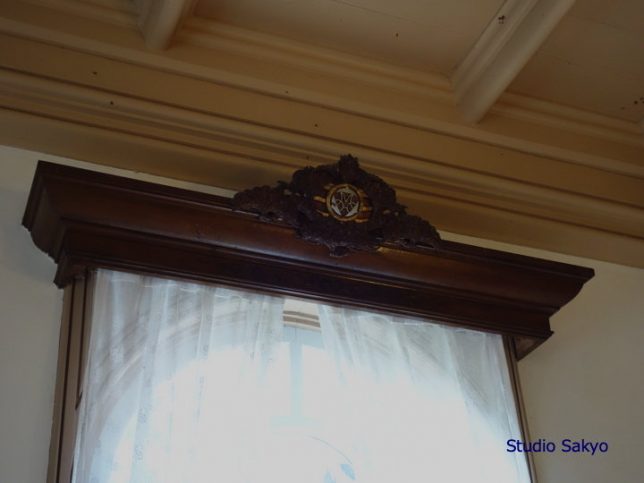
(Commentary quotes continued)
“Construction of the Mikasa Hotel began in the summer of 1904 by businessman Naoyoshi Yamamoto, and two years later, in May 1906, the hotel was opened for business. Since then, the hotel has undergone many changes, and until its closure in October 1970, it was used as an elegant hotel on the Karuizawa plateau by many political and financial figures, writers and artists for accommodation and meetings throughout the Meiji, Taisho and Showa periods. And it is now in the spotlight as a building of historical and architectural value for visitors to the area.
In 1974, the building was moved 70 metres from the south to its present location. The Long-Term Credit Bank of Japan donated the building to the town of Karuizawa in 1980 March, and Karuizawa Town has been carrying out conservation and repair work to preserve the building with the assistance of the Agency for Cultural Affairs and Nagano Prefecture.
Karuizawa Town
Karuizawa Board of Education".
So, let’s go inside.
Current entrance. It protrudes from this photo, but the lobby is on the right as we face it. There was an entrance there when it was open for business. (Please see the third photo from the top. Where the window is open, there used to be an entrance, apparently.)
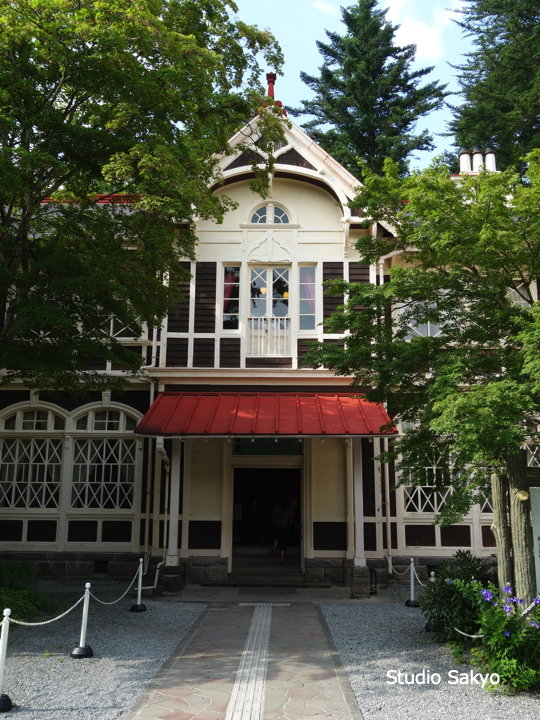
This is the lobby. The curtain box pictured above is in this lobby.
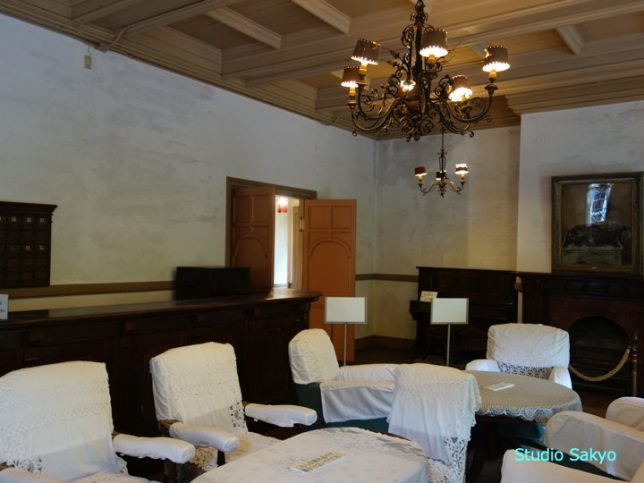
This chair is the one we can actually sit on. Some families were taking photos. Note that most of the furniture is on display and cannot be sat on or touched.
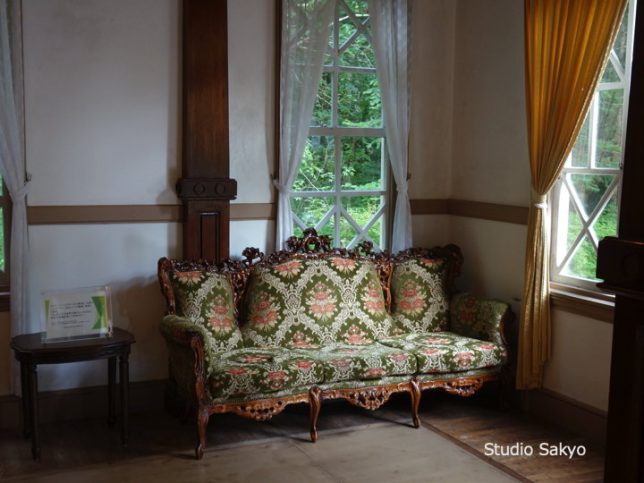
A diagram of the building shows that on the first floor there is a lobby and living room, then a library (now an exhibition room), five guest rooms and a toilet on the west side. The dining room, bar and kitchen were demolished when the building was relocated, so they are no longer there. There also appears to have been a bathroom building (with a large bathroom and about seven individual bathrooms) on the north side, but this is no longer extant.
This is a view from in front of the central staircase (current entrance location) looking towards the lobby.
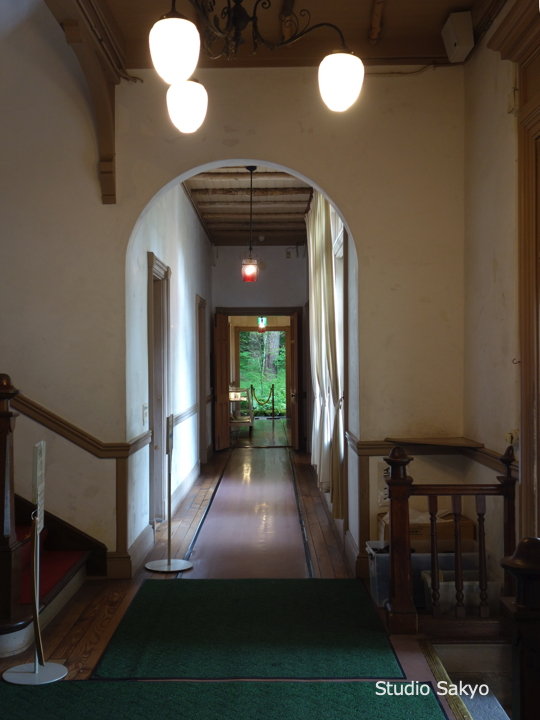
One of the first floor rooms.
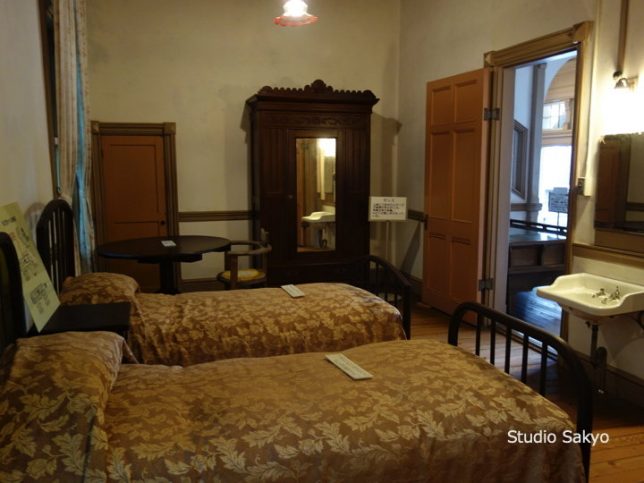
This is another room on the first floor.
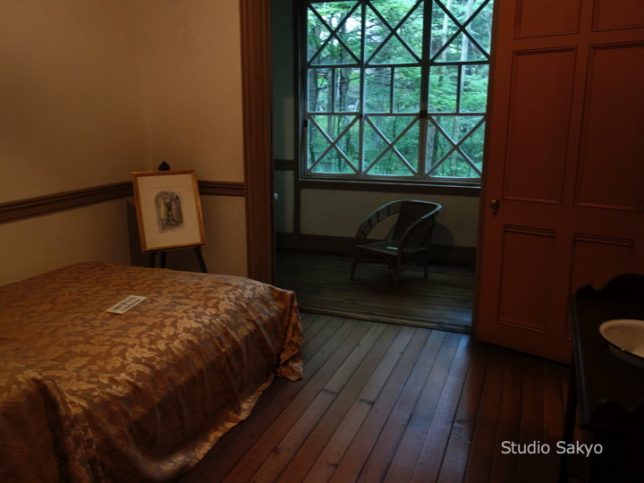
Toilet on the first floor.
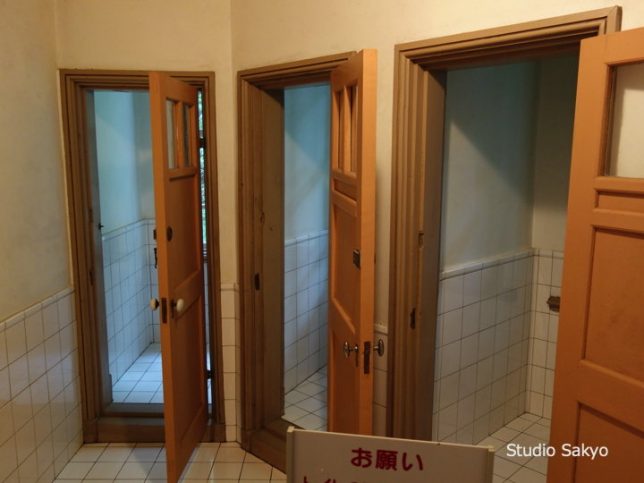
Go upstairs from the central staircase. At the top of the stairs, there was a sign saying 'Terrace Exit’. In the past, it used to be possible to go out onto the porch. Now there is no terrace itself.
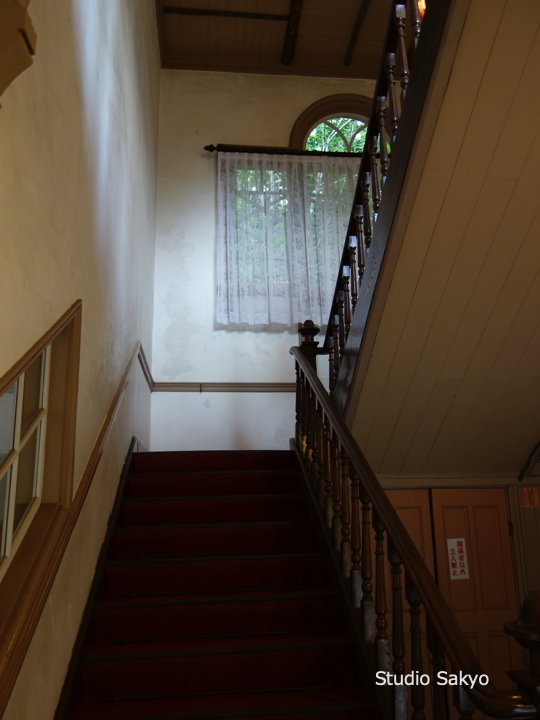
This is not a guest room, but a sunroom at the end of the corridor. I like the atmosphere here.
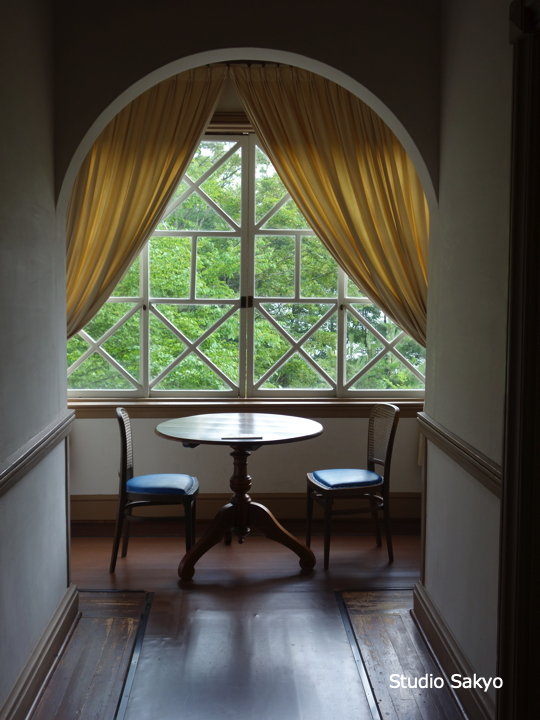
This is one of the guest rooms on the second floor. There was also some furniture which were decorated by 'Karuizawa carving’ in the room.
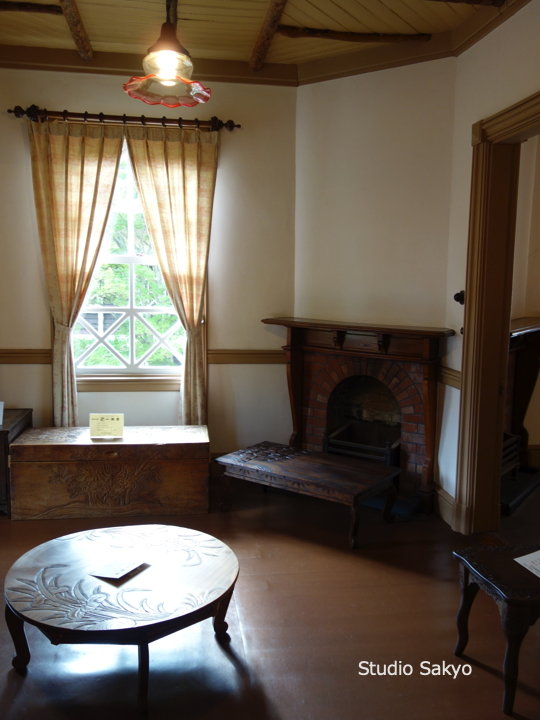
This is a 'tsuzura’ (clothes chest) with Karuizawa carving. This one seems to be from the early Showa period. The shape of the chairs and furniture was different in each room.
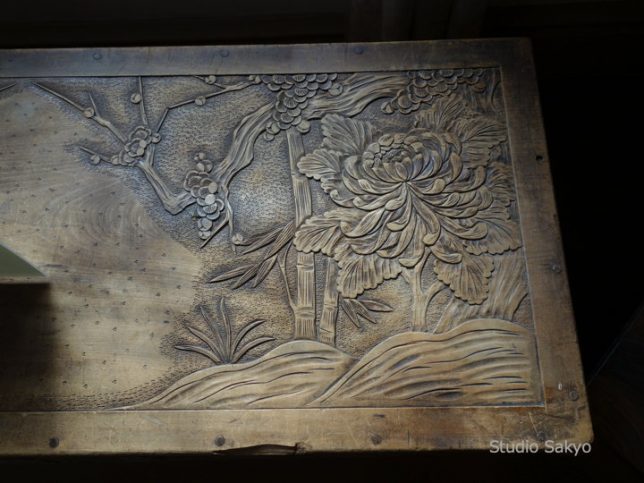
There are 16 rooms on the second floor. As on the first floor, there is a toilet on the west side.
Toilet on the second floor. Hmmm, isn’t this too open?
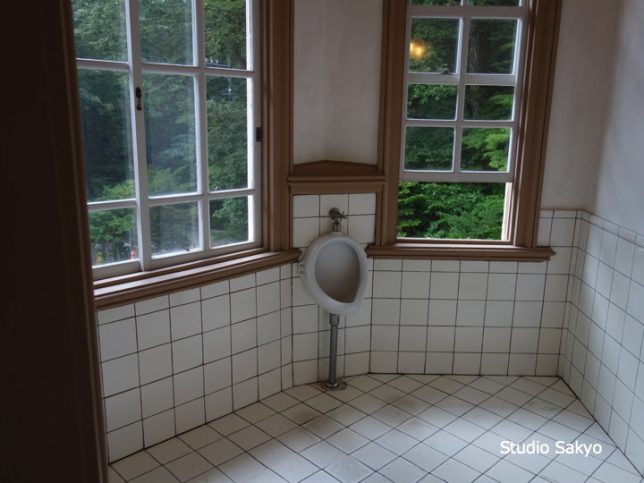
Returned to the first floor. Some plaques have been affixed at the bottom of the stairs. These are the record of repair work.
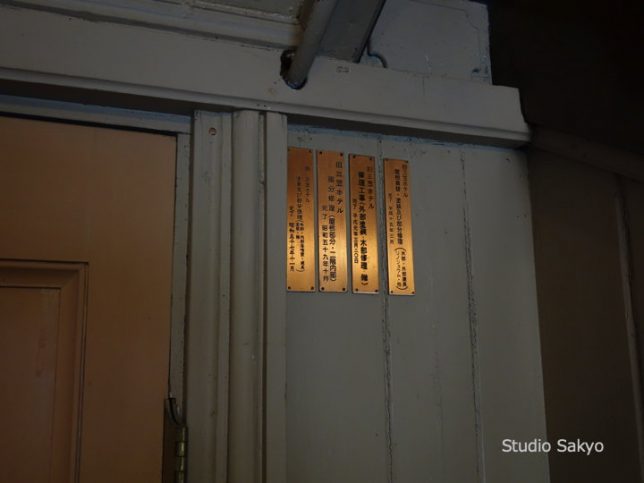
From left,
'Former Mikasa Hotel – painting and partial repairs (wood, internal plaster walls, fittings, painting, miscellaneous) completed November 1982.’
'Former Mikasa Hotel, partial repairs (roof and second floor interior), October 1984.’
'Former Mikasa Hotel, repair work (external painting, wood repairs, miscellaneous) completed 20 March 1989.’
'Former Mikasa Hotel, roof replacement, painting and partial repairs (wood, external fittings, linoleum, miscellaneous) completed, March 2003.’
I thought that maintenance is important for buildings.
After the tour, I went outside. On the right is the guest room and sunroom, and at the back left is the toilet area.
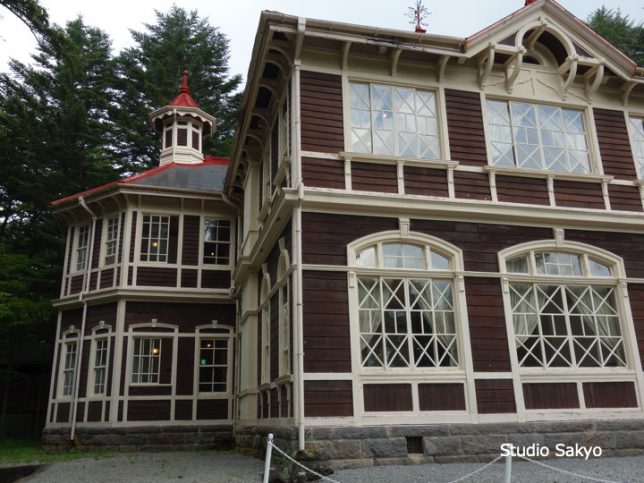
Taken from the border with the road.
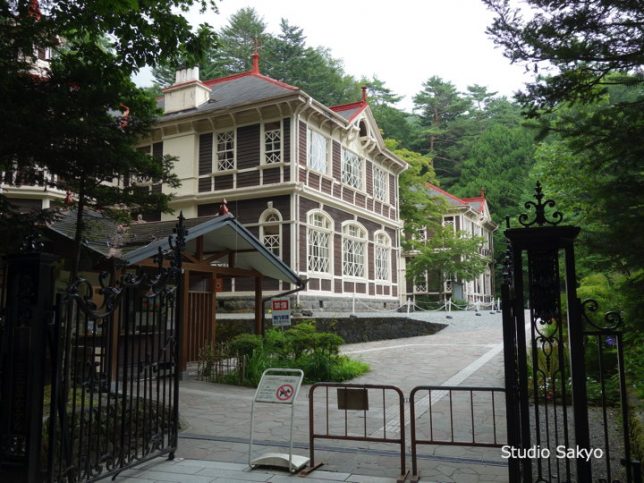
The last photo was taken by the gate. It reads “Land owned by Mikasa Hotel."
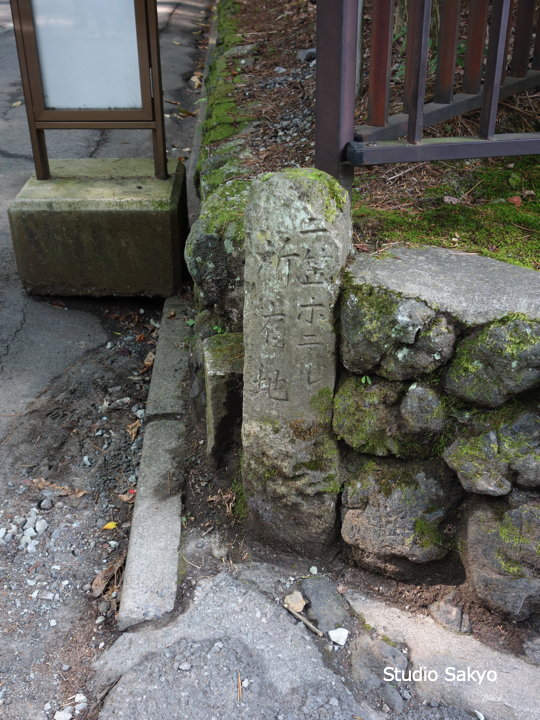
The former Mikasa Hotel is scheduled to close at the end of December 2019 for renovation work. The construction work is said to take several years, so if you want to see it, this is the year to do so.
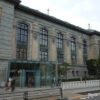
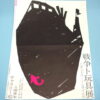
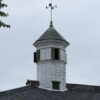
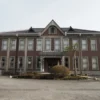
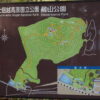
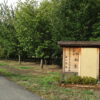
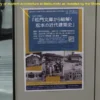
Recent Comments