The building of the International Library of Children’s Literature
I went to the International Library of Children’s Literature. Both to see “Children’s Books Connecting the World" (Duration: August 6 – September 8, 2019) and to see the building itself.
This article is about the building.
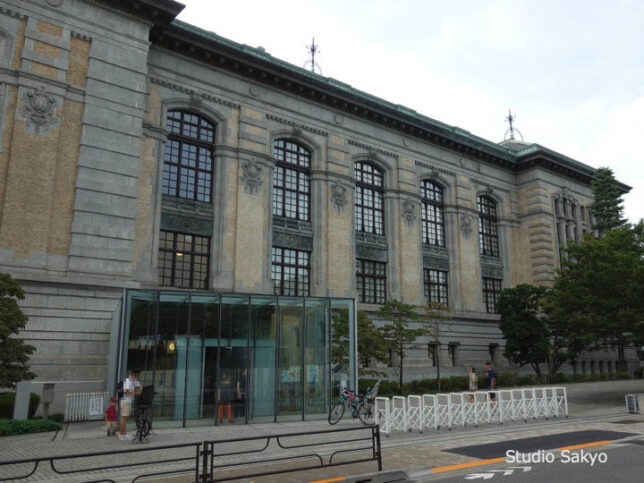
The International Library of Children’s Literature consists of the “brick wing" in the photo above and the “arch wing" at the rear of the brick wing. The brick wing is based on the “Imperial Library" building built in 1906, which was expanded and renovated and is still in use today.
In 1897, the Imperial Diet passed the “Proposal to Establish an Imperial Library" in both the House of Peers and the House of Representatives, and the following year, the “Imperial Library Government Regulations" were promulgated and construction of the National Library began.
The design was undertaken by Hideo Mamizu, an engineer from the Ministry of Education. He spent the period from 1898 to the following year in the U.S. researching library architecture, and upon his return to Japan, he drafted the original plan.
In 1899, the site for the library was selected as the ground of the Music School in Ueno Park, and construction began in 1900.
Construction was planned in three phases, with an initial budget of 500,000 yen (about 780 million in today’s currency) for each phase. However, due to financial constraints after the Russo-Japanese War, the cost of the first phase was reduced to 320,000 yen, and the library was opened in 1906 with a smaller budget than planned.
Comparison of the early plans and the portion built in the Meiji era (This is a simplified schematic based on blueprints. It is not exact.)
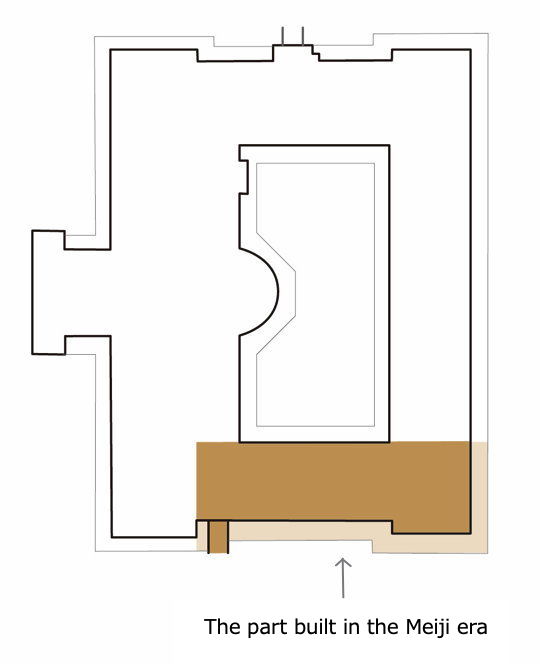
Photographs of the building at that time. (From “Guide of Imperial Libraries" 1912)
It says as “tentative front view".
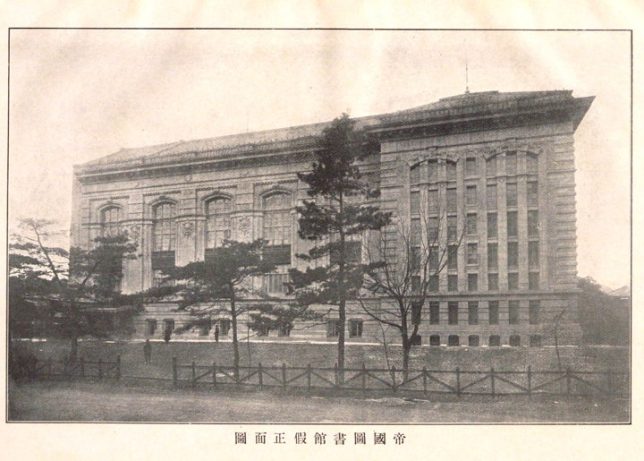
The building was enlarged in 1929 as shown in the figure.
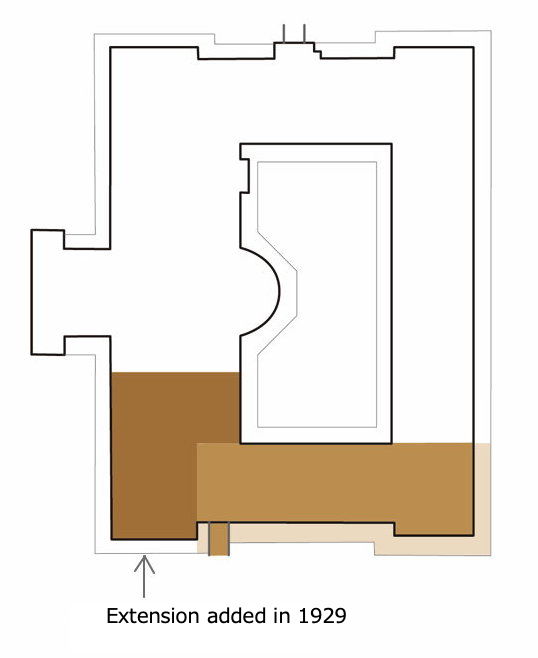
After the World War II, it was used as the National Diet Library in 1947, then as the branch Ueno Library of the National Diet Library from 1949, and was renovated as the International Library of Children’s Literature, National Diet Library in 2000, with interior and exterior renovations and seismic isolation work conducted. (Construction continued until 2002, and the museum was fully opened in May.)
In addition, in 2015, an arch building was completed behind the brick building.
This is an architectural model displayed in the library. The arch building is in the foreground. The arch building has plantings on the rooftop and solar panels.
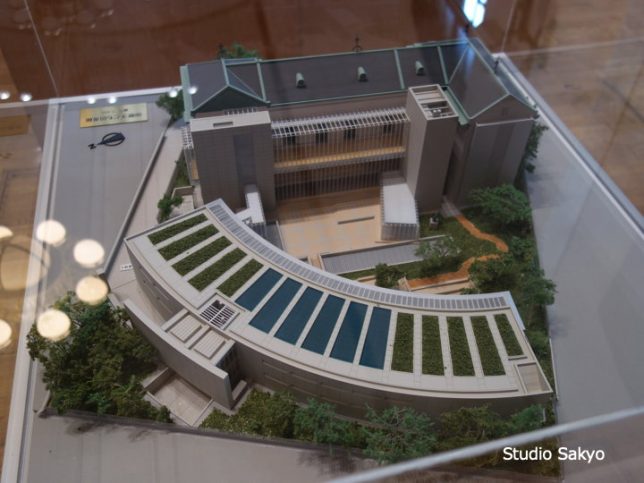
Photography is allowed in some areas of the library.
The central staircase. The interior from the Meiji period still remains. The staircase is made of cast iron, with flooring material on the back side. Some glass handrails have been added because the height of the handrail does not meet modern architectural standards.
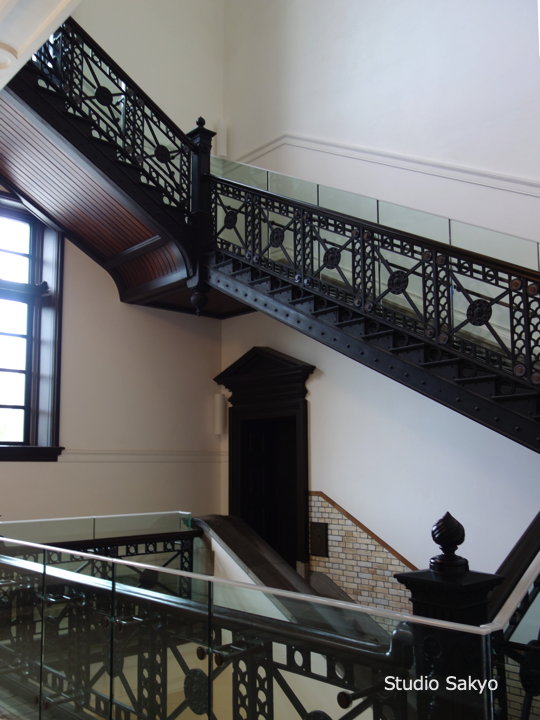
The first floor of the central staircase. The handrail here differs from those on the second and third floors.
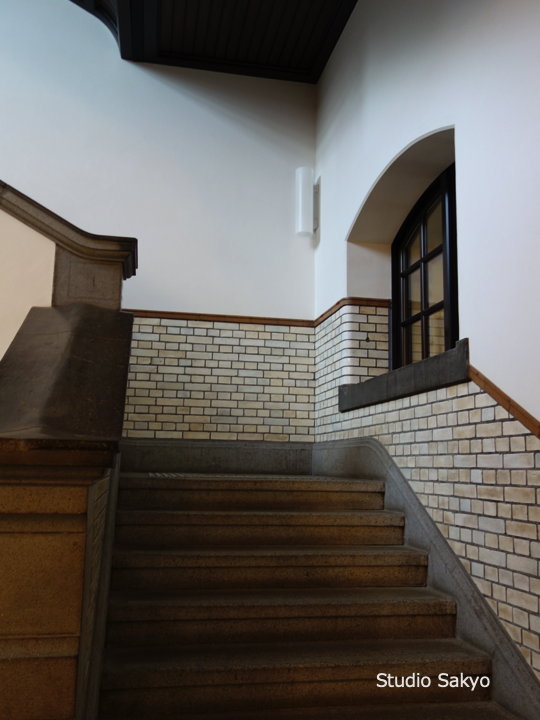
The second to third floor.
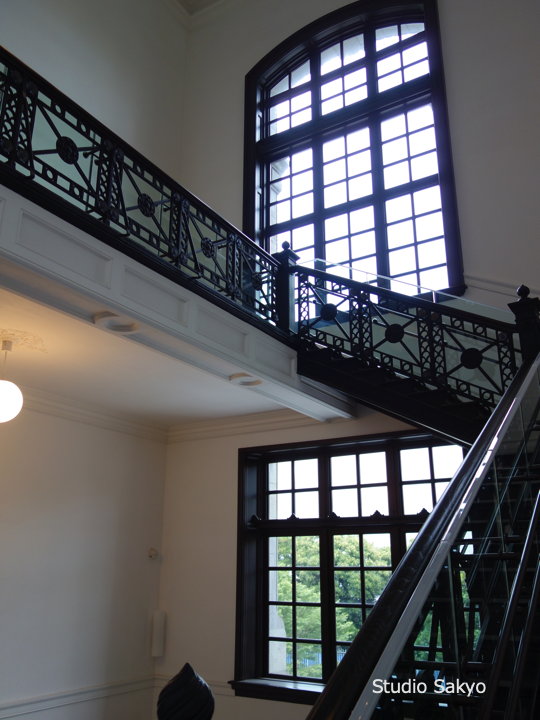
This is the hall on the third floor. It is a space for holding music concerts and events. Also on display are materials introducing the history of the library. The architectural model shown above is also in this room.
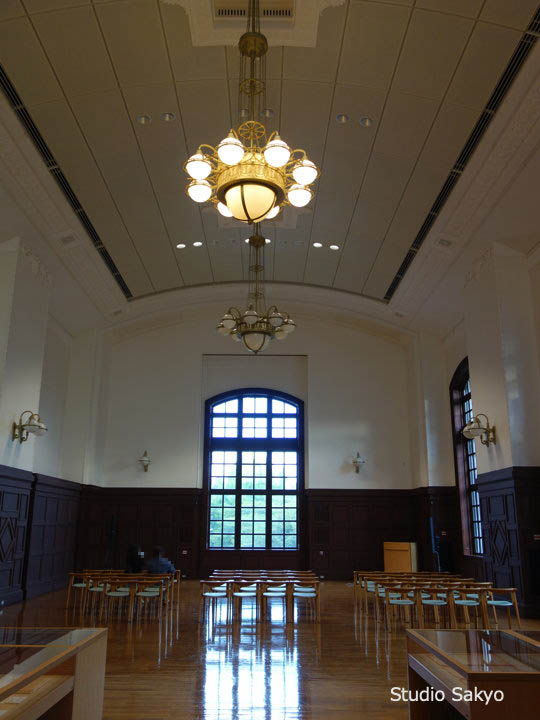
From the hall, visitors can go out onto the newly installed veranda to observe the exterior walls. This photo is hard to understand, but it is looking up.
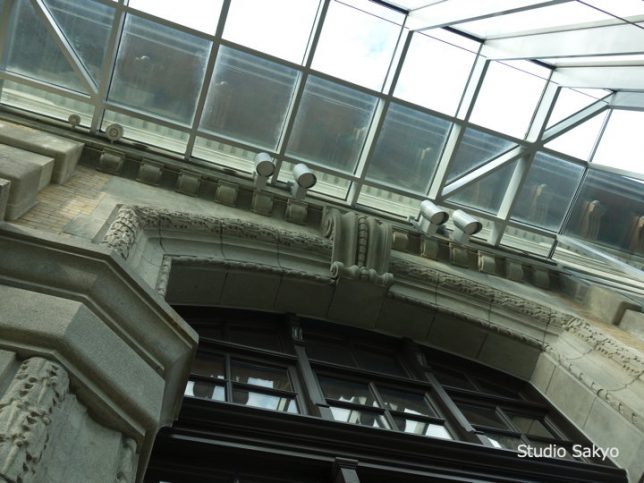
This was also taken at the same location.
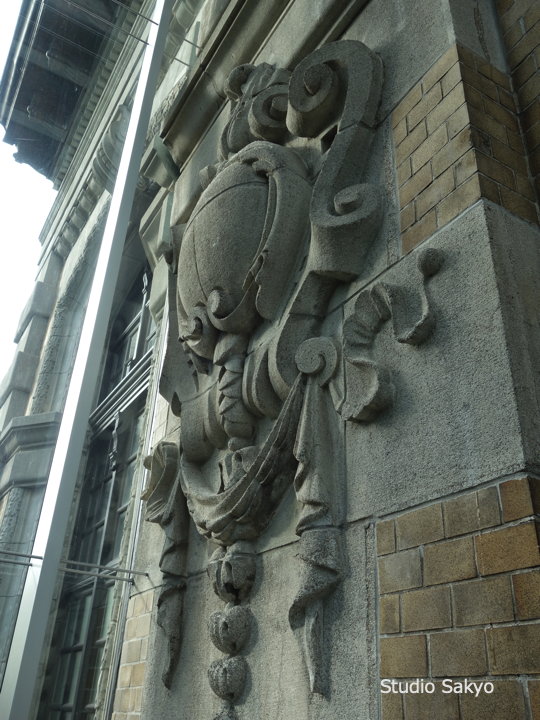
The rear corridor. This corridor seems to have been installed outside the brick wing. The wall on the right is the surface that was originally the exterior wall.
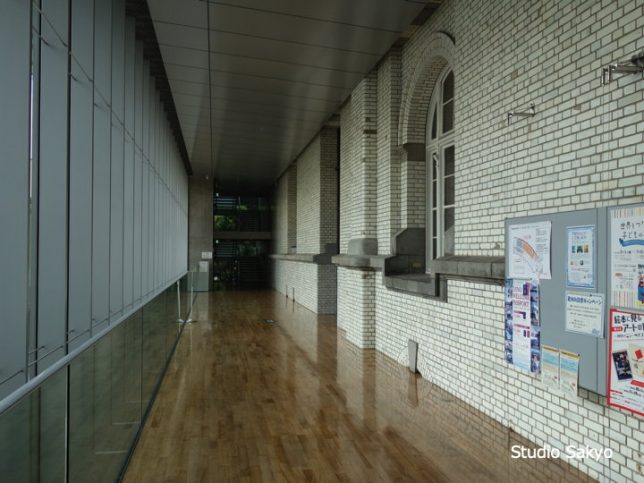
There is a plaque on the wall. It reads, “The fittings as they were when the building was completed in 1906 have been preserved".
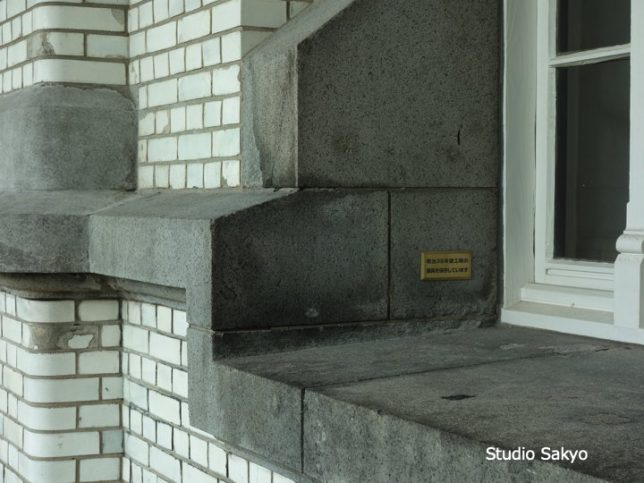
This corridor is the part built in the Meiji era.
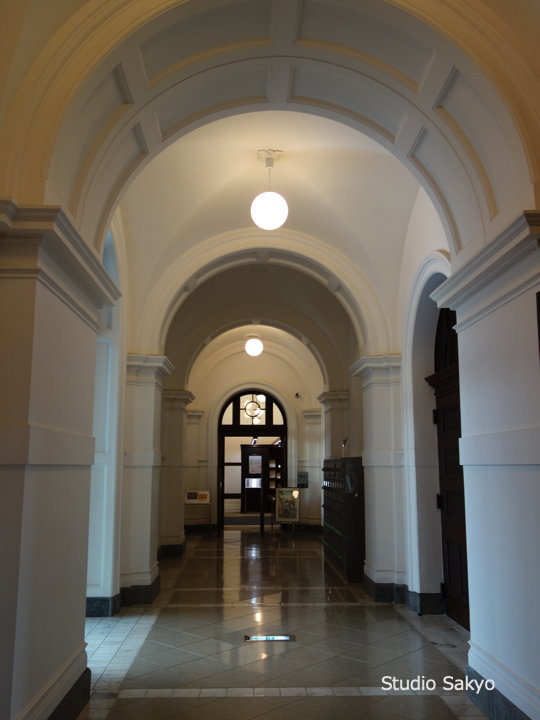
This is the exterior of the arch building.
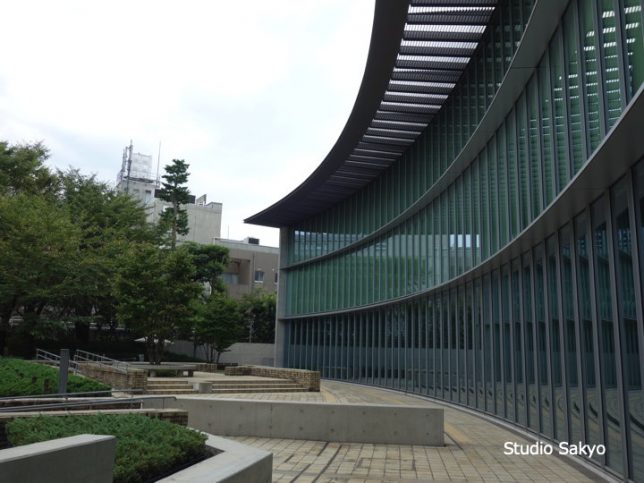
The reading rooms are not photographed because photography is not allowed. On the first floor, there is “Children’s Library" (an open-stack reading room), “Meet the World" (a former guest room), and a “Story Hour Room".
On the second floor, there are “Gallery of Children’s Literature" and “Teen’s Research Room", and on the third floor, there are “Museum of Books" and “Hall" (photography is allowed in this area).
The Museum of Books featured an exhibit titled “Children’s Books Connecting the World."
About 200 books are on display, including books by the 2018 International Andersen Prize winners, books on the IBBY Honor List (Recommended Books List) and their Japanese translations.
The 2018 Writer’s Prize was awarded to Eiko Kadono.
The Painter’s Prize was awarded to Igor Oleynikov from Russia. I have come to like his paintings.
Admission is free and runs through September 8, 2019. The last photo is the flyer of the exhibition.
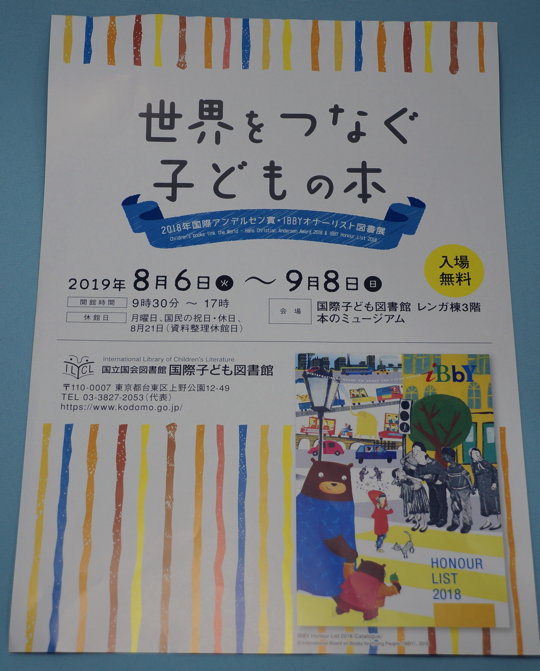
[Reference]
“History of Building" (in the website of International Library of Children’s Literature)
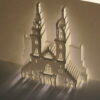
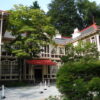
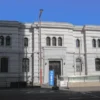
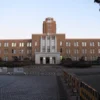

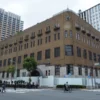
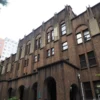
Recent Comments