The Museum of Modern Art, Gunma
On December 28, the end of last year, the architect Arata Isozaki passed away.
Hearing the news, I remembered that I had visited the Museum of Modern Art, Gunma, designed by Mr. Isozaki in the summer. However, I have not written anything about it on my blog.
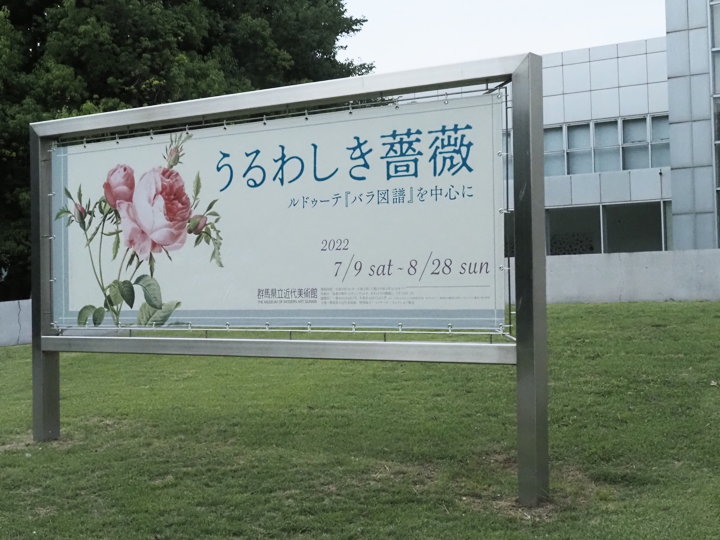
So, I will write a blog with a series of photos I took in August.
I shall start with the story of the “Gunma no Mori Park", where the Museum of Modern Art is located.
Information map at the entrance of the park.
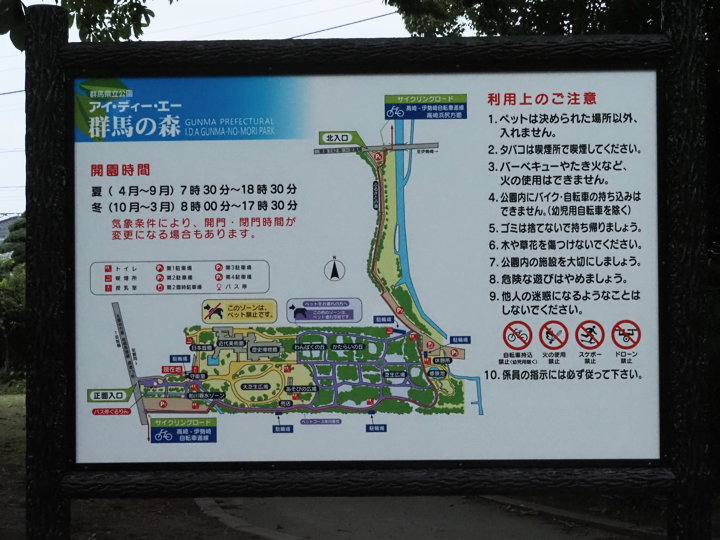
The year 1968 was the 100th anniversary of the Meiji Era, and the Japanese government conducted various commemorative projects. The Ministry of Construction decided to build the “Meiji Centennial Forest Park," and in line with this government policy, urban parks were enhanced in various parts of Japan.
Gunma Prefecture also decided to construct a large-scale park, “Gunma no Mori Park". The plan is to build a prefectural museum of modern art and a museum of history in the park to provide a place for the citizens of the prefecture to relax and enhance their cultural education.
In 1968, it was decided that the park would be located on a government-owned site in Iwahana-cho, Takasaki City, on unused land formerly belonging to the former Tokyo Second Army Arsenal Iwahana Factory. After negotiations with the government, it was decided to loan the land to Gunma Prefecture free of charge.
The Iwahana Factory was a gunpowder factory that began operation in 1882. At first, black powder was manufactured, and from 1906, dynamite production was started, and black powder, smokeless powder, and dynamite production continued until 1945.
After the World War II, the land and facilities were managed by the Ministry of Finance, and the land on the south side was leased (1946) and then sold to Nippon Kayaku Co. On the north side, the Takasaki Research Institute of the Japan Atomic Energy Research Institute was opened (1964).
The land between the two was decided to use for the construction of “Gunma no Mori Park".
On the site, there were 111 existing buildings (e.g., cotton powder refining room, pneumatic pressurization room, nitric acid production room, etc.) and 57 structures attached to buildings (e.g., water tank silos, etc.), so demolition work was conducted from 1969 to 1970.
The construction of the museum was started in 1971.
The outline of the architecture plan was as follows.
1, Characterization of the Prefectural Art Museum
(1) As a unique art museum connected to the local community, a special room for painters from the prefecture (Ichiro Fukuzawa, Kaoru Yamaguchi, Ichiro Yuasa) will be established.
(2) Establish an “Ancient Room" to exhibit Haniwa and other artifacts.
(3) Hold special exhibitions several times a year.
(4) Establish an auditorium and a practical training room for art lectures and practical training. The museum will not rent rooms for private exhibitions or group exhibitions.
2、Open building layout
Rather than having all the facilities in one building, they will be dispersed throughout the building and open to the public, incorporating the natural forest.
Sculptures, lawns, and fountains will be placed in the zone between the buildings to give it the character of an outdoor art museum and link the inside with the outside.
(Above is a summary.)
Arata Isozaki was selected as the architect in November 1971, and the design drawings were submitted and approved the following year.
The groundbreaking ceremony was held in October 1972, and construction was completed in March 1974.
The opening ceremony was held on October 17, 1974, and the exhibition was opened to the public the following day.
The following are photographs. (Taken in August 2022)
Entering the park from the west entrance, the museum building can be seen on the left. The second floor of the museum is used as an exhibition hall.
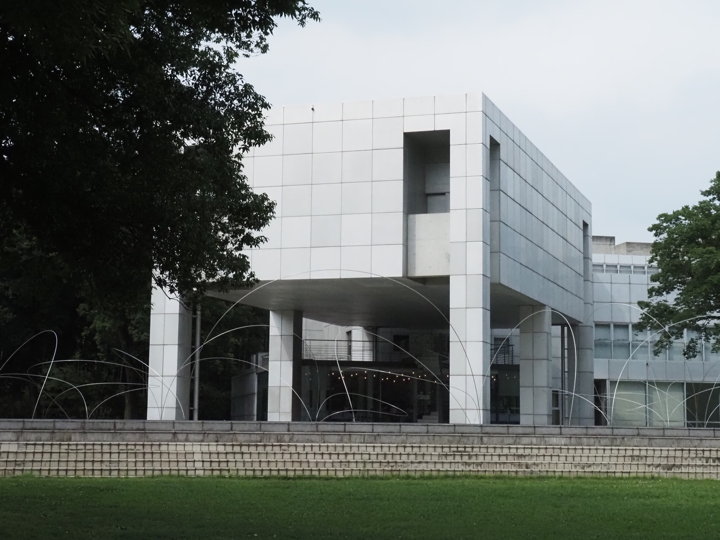
The sculpture in the front yard of the museum.
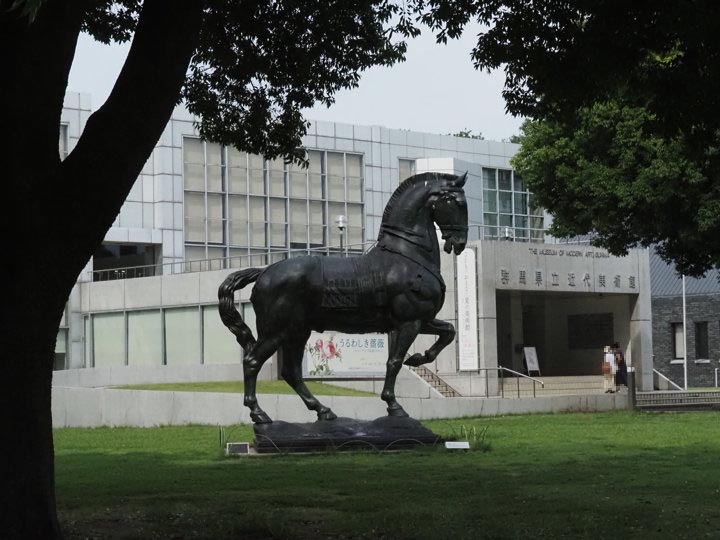
The entrance. To enter the museum, go straight ahead, but we can go up the stairs on either side to the upper terrace.
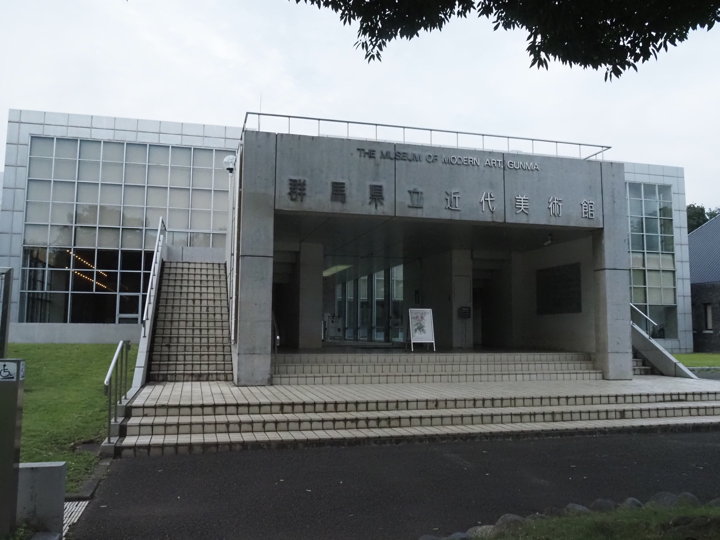
The building in front of us has a ticket office, museum store, and picture book forest on the first floor, and a theater on the second floor. The roof slightly visible on the right side of the photo is the History Museum, which opened in 1979.
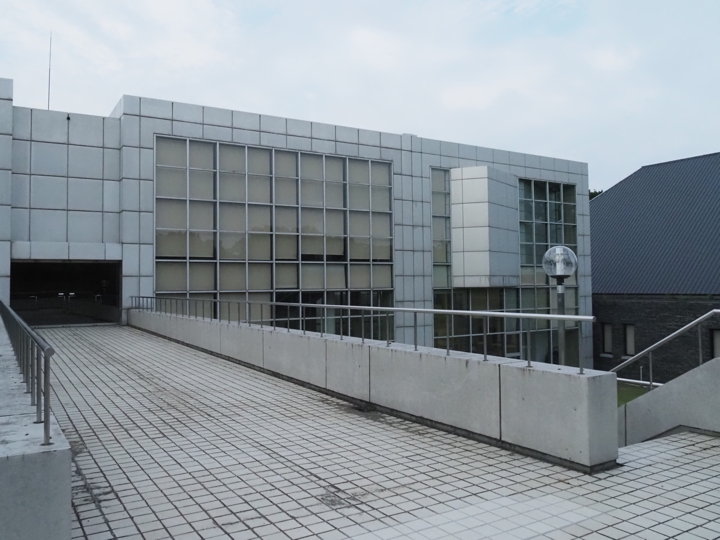
Turning to the left, the main hall can be seen in the foreground. Behind it is the exhibition hall.
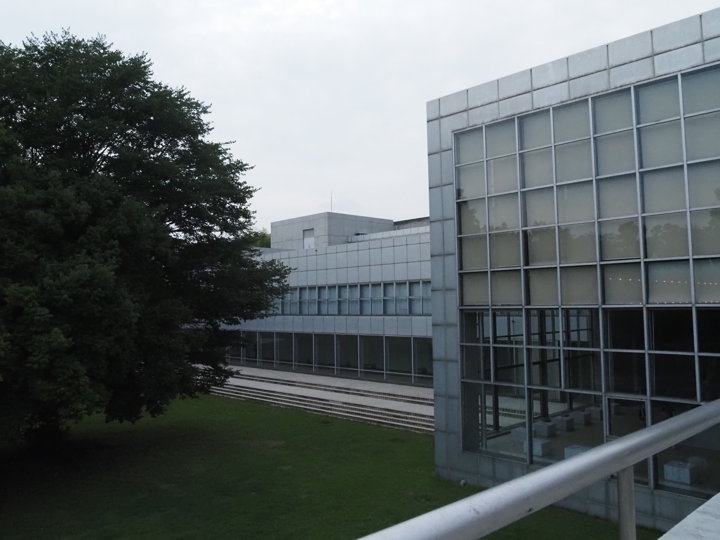
After visiting the exhibits, I headed back to the west side of the building.
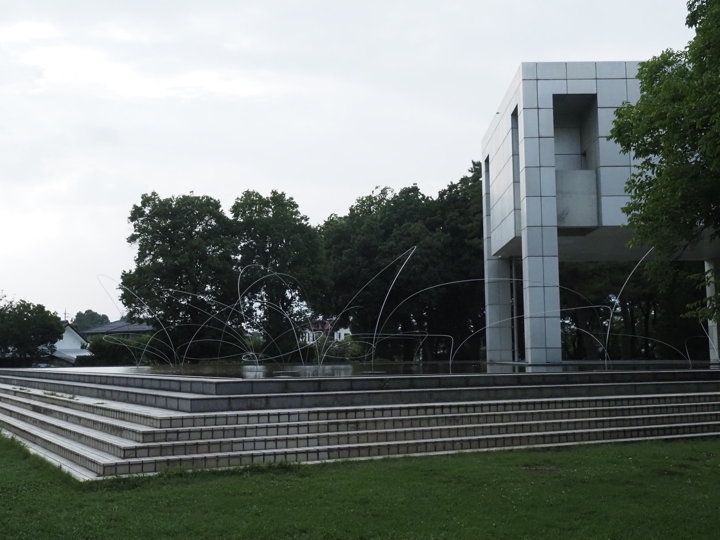
I came near the piloti, but as approached, I saw that this area was filled with water.
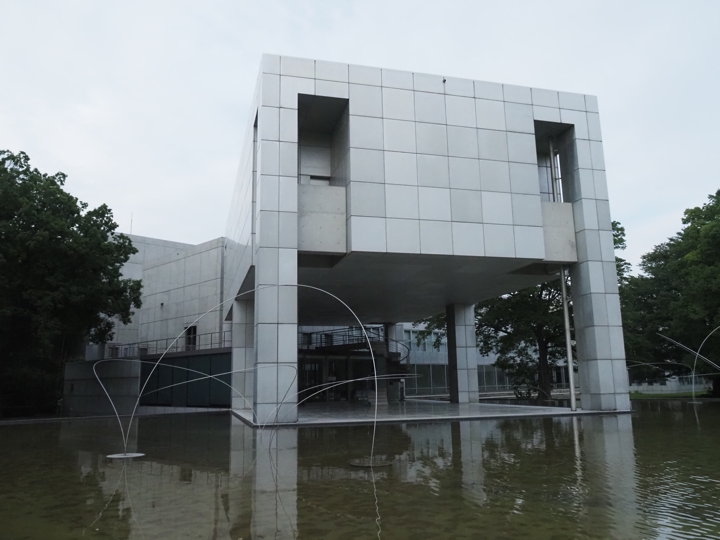
I went around to the west side of the building.
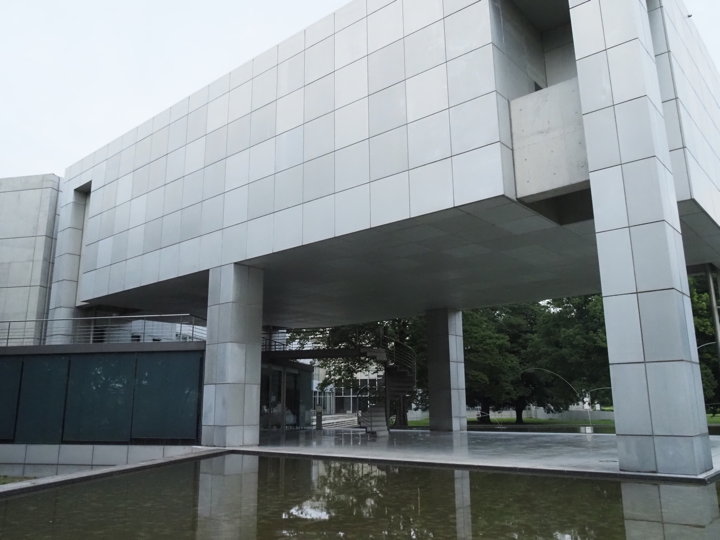
The north side of the building was a Japanese garden, but I did not check the depth of the garden. I heard that there is a tea ceremony room in the back.
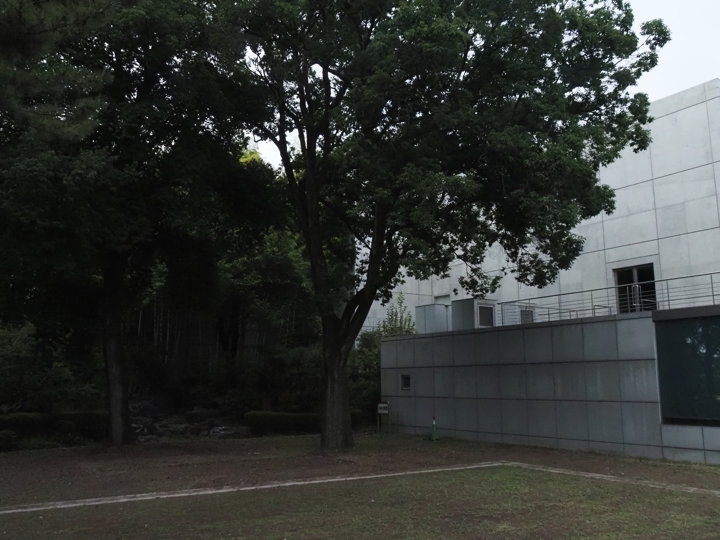
At the time of my visit, the exhibition of “the Beautiful Roses" was being held, and at the same time, the tapestry of Picasso’s “Guernica" was open to the public, which was the main purpose of my visit. The tapestry is said to have been woven almost to the original size, using Guernica as the original, with Picasso’s own instructions.
In fact, I had almost forgotten that I had seen the tapestry. If I don’t keep a record of what I have been to and what I have seen, I will forget about it myself, so I would like to write it down in some form.
[Reference] (written in Japanese)
“Gunma Prefecture’s Meiji Centennial Commemorative Project: Project Achievement Report" (Gunma Prefecture, General Affairs Department, Finance Division, Gunma Prefecture, 1981)
“Cultural Properties for Tomorrow" No. 38 (National Council for the Preservation of Cultural Properties ed. / 1996)
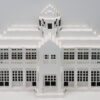
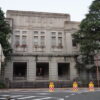
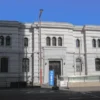
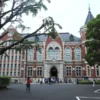
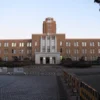
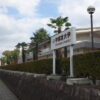
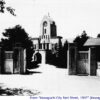
Recent Comments