The Palaceside Building
I visited the Tokyo Architecture Festival 2025.
Since I did not sign up for any guided tours or events, I chose to visit the places that I could freely visit without application.
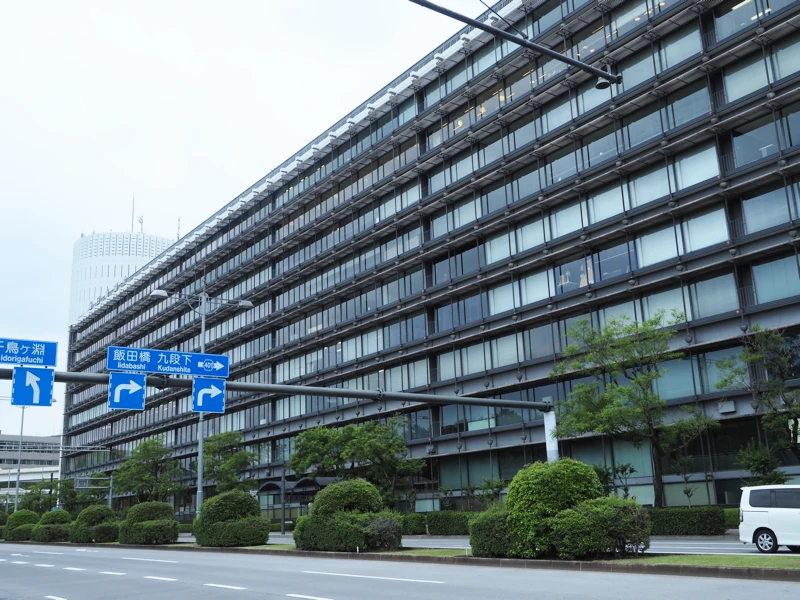
I went to the Palaceside Building, located on the north side of the Imperial Palace, because I was told that drawings and photos of the building under construction were on display.
When I arrived at the exhibition area, the staff told me that I could go up to the rooftop, so I decided to start my tour from the rooftop.
The rooftop is usually open to the public on weekdays. Perhaps because it was an architecture festival, they opened the roof to the public on this weekend.
To simply explain the shape of the Palaceside Building, it is a combination of two rectangular solids and two cylinders.
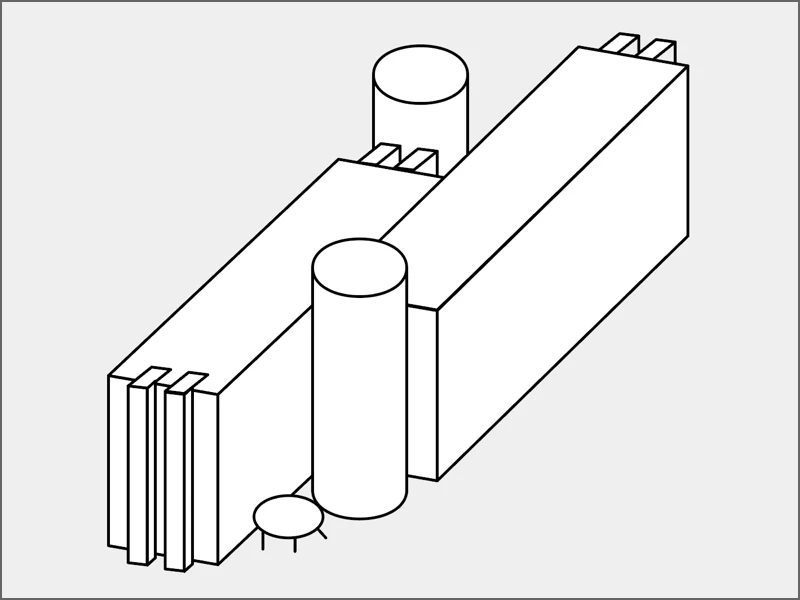
Each of these two cylinders houses elevators, stairs, and restrooms.
This is the elevator hall.
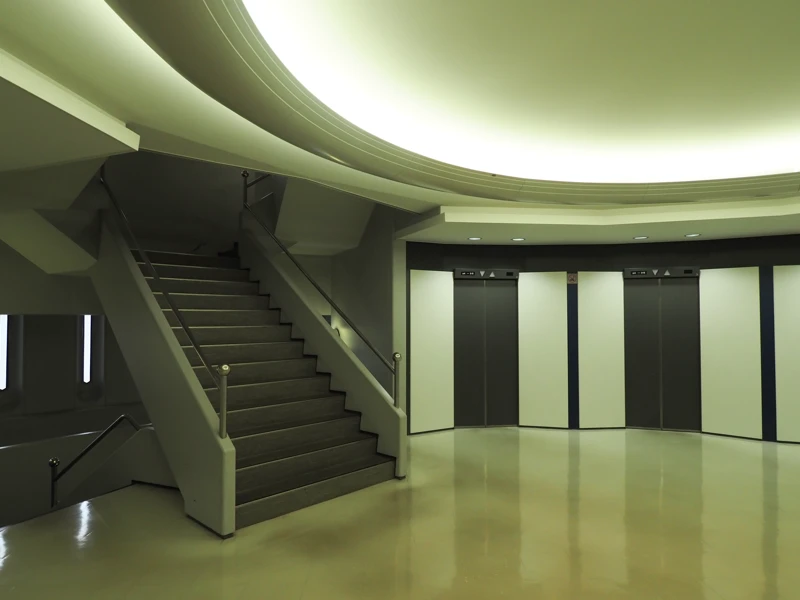
I went up to the rooftop through this cylinder.
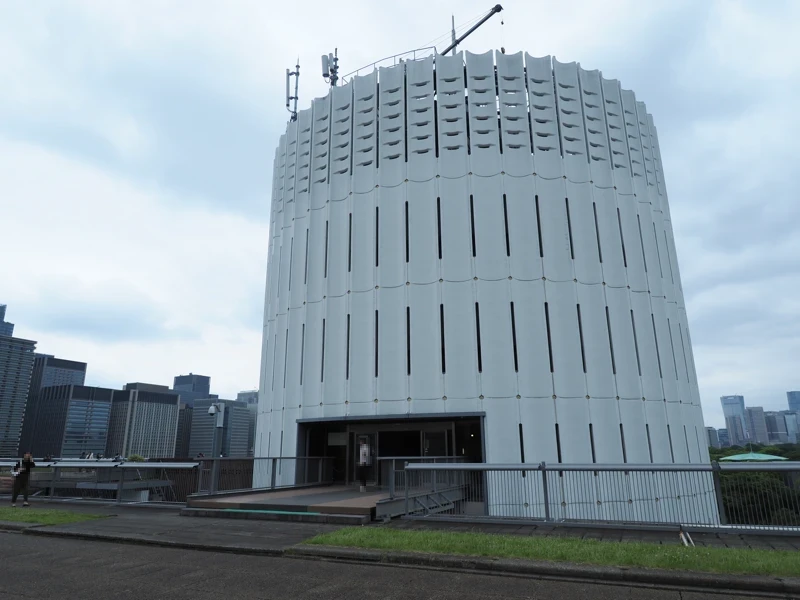
View of the surroundings from the rooftop.
To the west is the National Museum of Modern Art. I would like to see the “Hilma af Klint exhibition" that is currently being held, but I do not have time to visit the museum on this day.
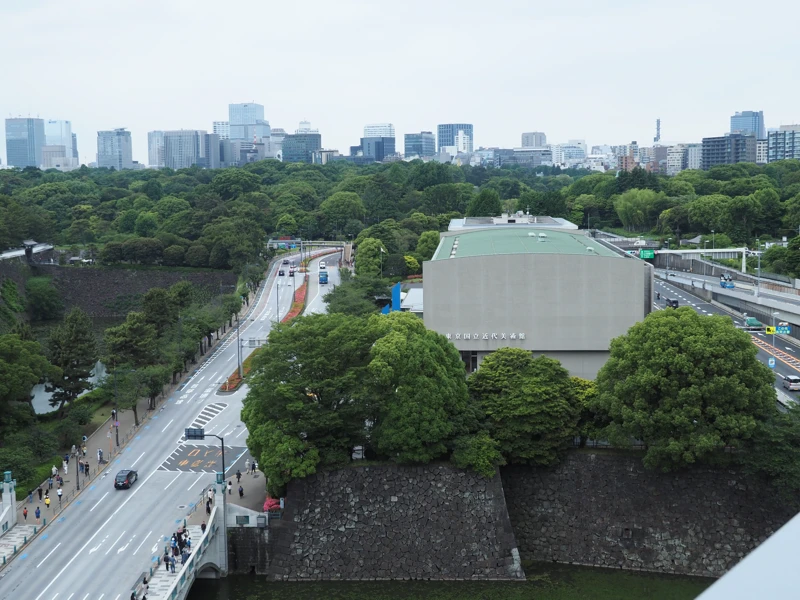
To the south is the Hirakawa Gate of the Imperial Palace.
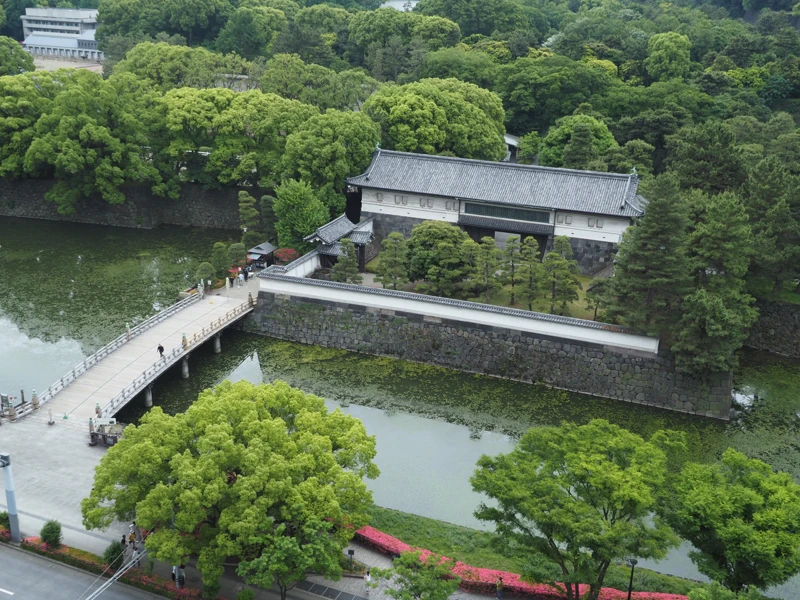
To the north of the rooftop is the Mainichi Shrine.
The shrine was built in 1939 to commemorate the Mainichi Shimbun’s round-the-world airplane flight.
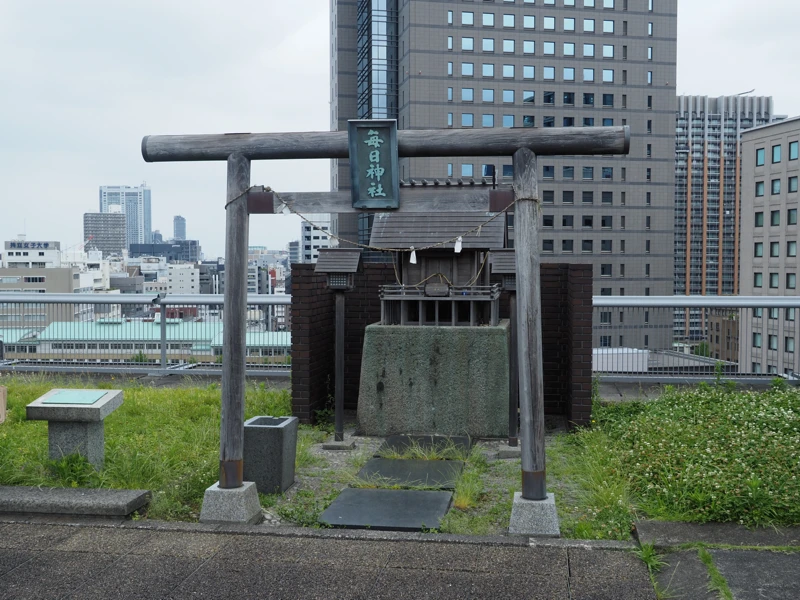
Looking west from near the shrine. The walking area is paved with concrete blocks, and there is also a grassy area. There was also a part of resin floor which was added later.
Benches are lined up here and there.
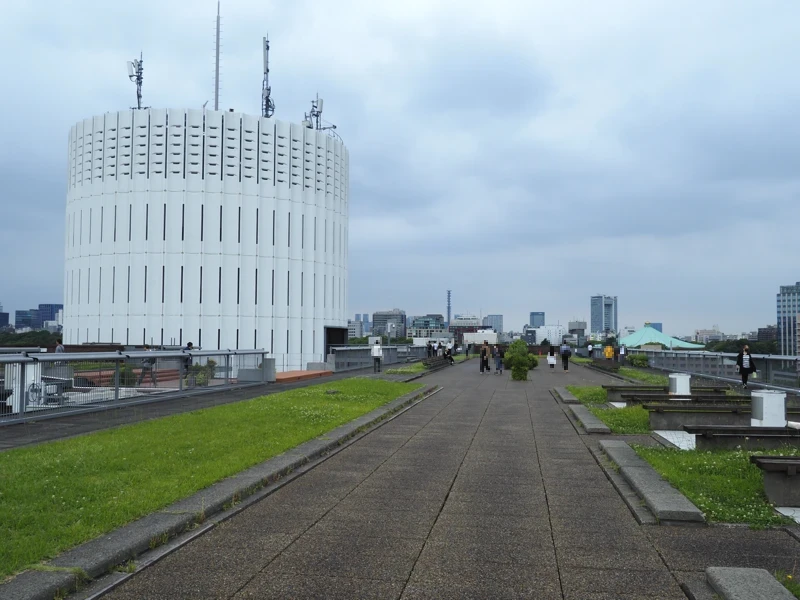
There were two observatory information boards in the shape of this, although I only posted a part of it because other people would be in the picture.
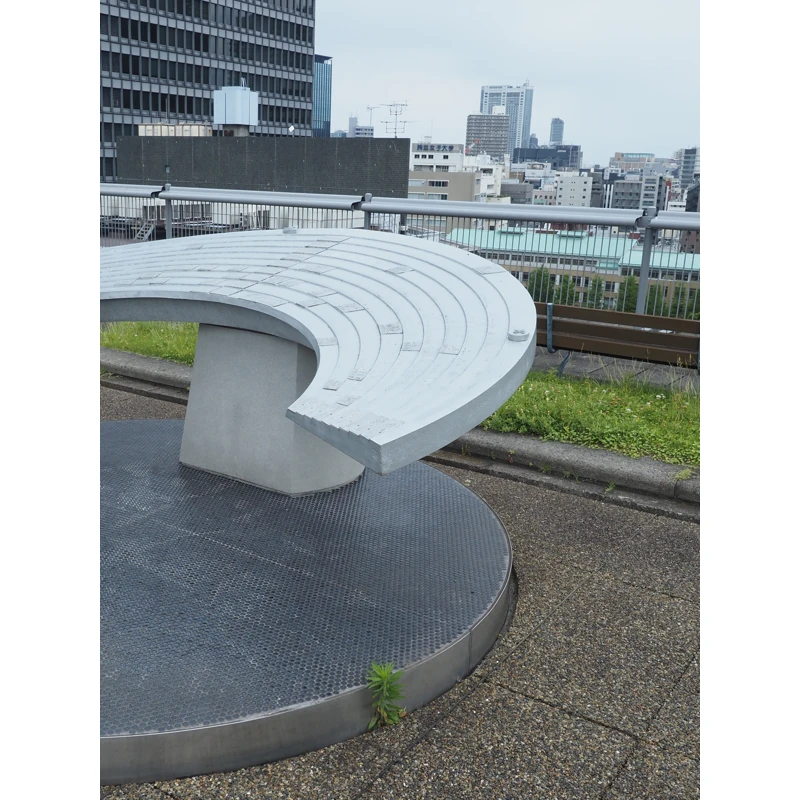
There were brick sections at both the east and west ends of the building.
This brick wall connected from the ground to the roof.
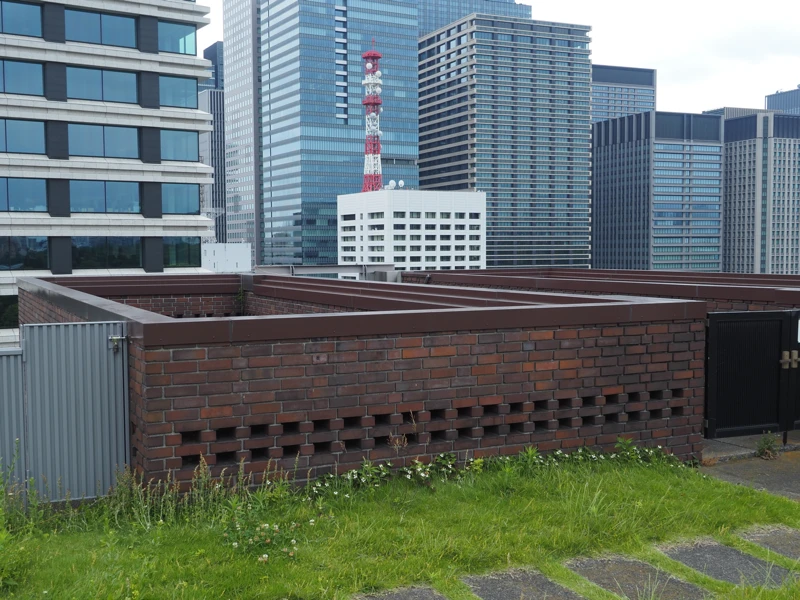
Then I went inside the building to see the exhibit.
According to the explanation, the rectangular solid building is about 150 meters long and the cylindrical core is 50 meters high.
The construction was completed in September 1966 and designed by Nikken Sekkei: Shoji Hayashi’s team.
In 1999, DOCOMOMO selected the building as one of the “20 Modernist Buildings in Japan", the only postwar office building among the 20. The reason for the selection of the building was stated as “a symbol of modern Japanese architecture" and “a beautiful building can be created by combining lines, planes, and cylinders, rather than decorating the building with ornaments.
I saw a photo of the building when it was completed, and the road on the south side was narrower, and the site in front of the building was wider than it is today. The main entrance in the center had a porte-cochere and a large eave, but these were removed to make way for the road widening.
Exterior wall seen from close up. The 15mm-thick, 3.2m x 2.4m glass panels are lined with louvers to shade the sun. Vertically aligned are rain gutters.
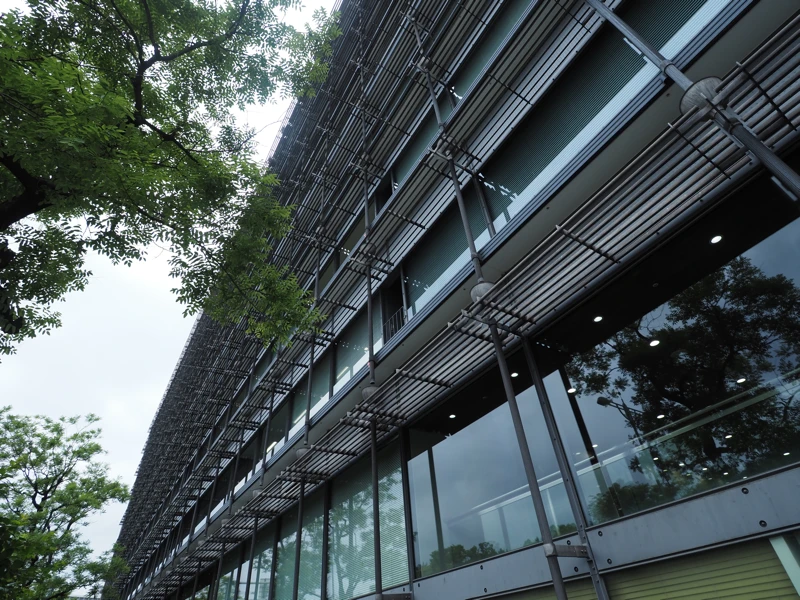
According to the pamphlet, in addition to the elevator hall, there are various other points of interest, such as the 6-meter wide marble staircase at the east entrance, the grand eaves at the west entrance, and the staircase connecting the first floor to the basement. But I later learned that I had missed them because I had walked around without looking at the pamphlet.
Well, I hope to visit the National Museum of Modern Art soon, so I will have another chance to see them.
I had walked by the Palaceside Building before, but this was my first time to enter the building. Thanks to the Tokyo Architecture Festival, I now know about it.
Now, in April 2025, an article (Bloomberg) reported that the Mainichi Shimbun has requested several real estate companies to propose a redevelopment plan for this building. I don’t know what will happen though, as it is still in the consideration stage and there is a possibility that it will be overlooked.
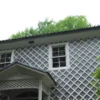
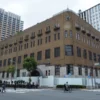
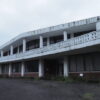
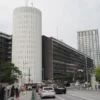
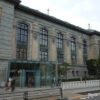
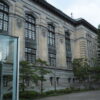
Discussion
New Comments
No comments yet. Be the first one!