Former Zakoji Omi School (1)
In Iida City, Nagano Prefecture, there is the former Zakoji Omi School.
I had a chance to visit the inside of the school in May of this year.
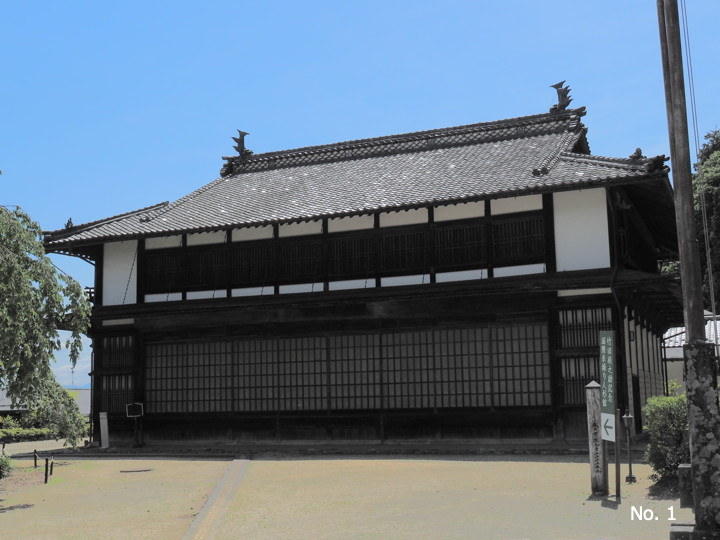
Exterior view of the Omi School. This building was built in 1873.
The distinctive feature is that it was built to serve both as a playhouse for Kabuki performances and as a school.
The school system was promulgated in August 1872. Shortly before that, in February of the same year, Nagayama Moriteru, the governor of Chikuma Prefecture, issued a “School Establishment Announcement" to encourage the establishment of schools throughout the prefecture.
At that time, Zakoji Village opened a school using a temple as the school building, and plans were soon made to build a new school building.
In fact, before this, there was a request to build a playhouse for jishibai (plays performed by amateurs) in Zakoji village, and it was decided in February 1871 to construct one. However, in October, there was an uproar over the forced logging of lumber, and the construction of the stage was cancelled in January 1872.
Under such circumstances, it was decided to build a school building that could also be used as a playhouse.
The construction began in September 1873. The next year, April 1874, the school was opened and the new building came into use.
There was an information sign. I was told that I could take a tour of the interior if I made an offer at the “International Marionette Museum" next door, so I made an application.
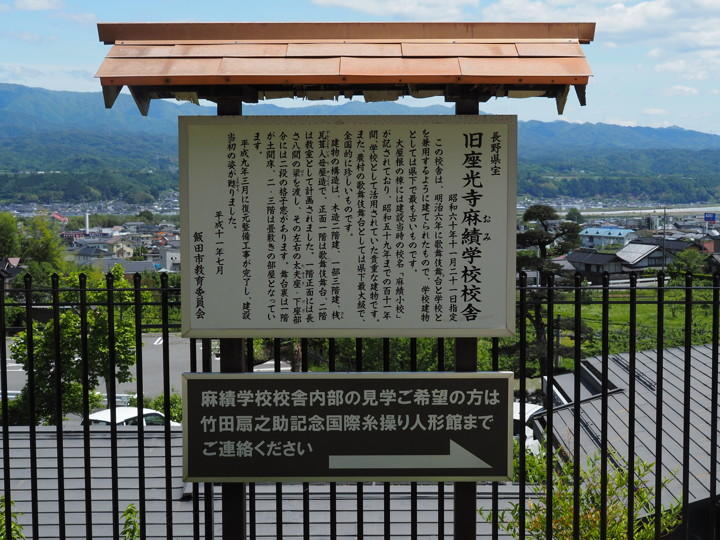
After applying, they opened the building for me. The arrow marks the entrance for visitors.
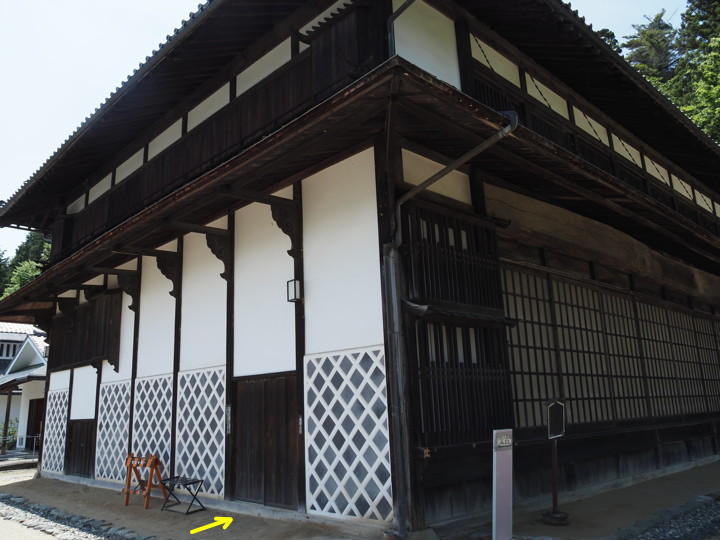
This is what the inside of the entrance looked like. The shoes are mine. No one else is there. I was free to visit the inside of the building by myself.
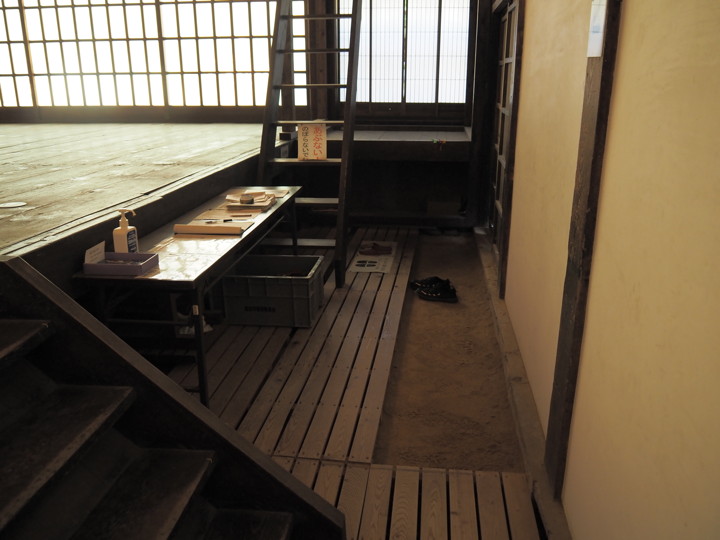
A view of the first floor. It was planned to be used as a stage for plays, but records show that it was actually used as a stage only twice (in 1881 and 1982).
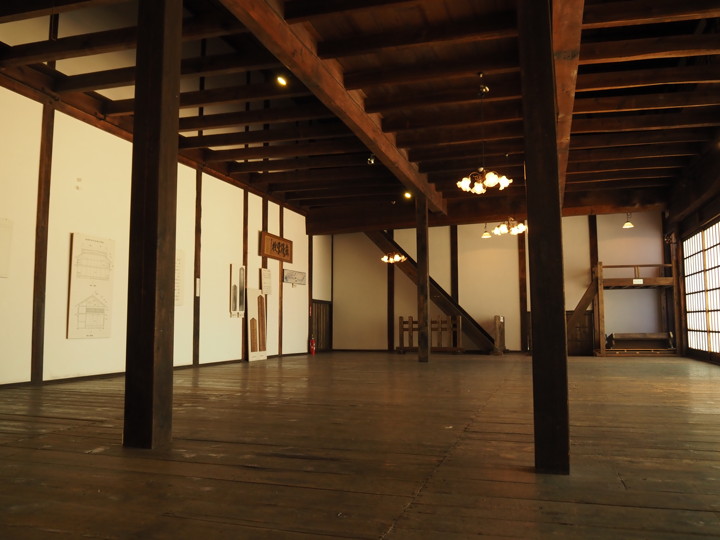
When it was first built, the first floor had two classrooms, a hallway, and a staff entrance. So I think the walls have been built, but I wonder if they were easy to remove for use as a stage.
By the late Meiji period (after the 1890s), the building was no longer used as a playhouse, and it seems to have been used only as the school.
On the left and right sides of the first floor are the “tayuza" and the “shimoza", which are used for stage performances. The photo shows the shimoza.
The tayuza is where the joruri narrator is, and the shimoza is where the musicians are.
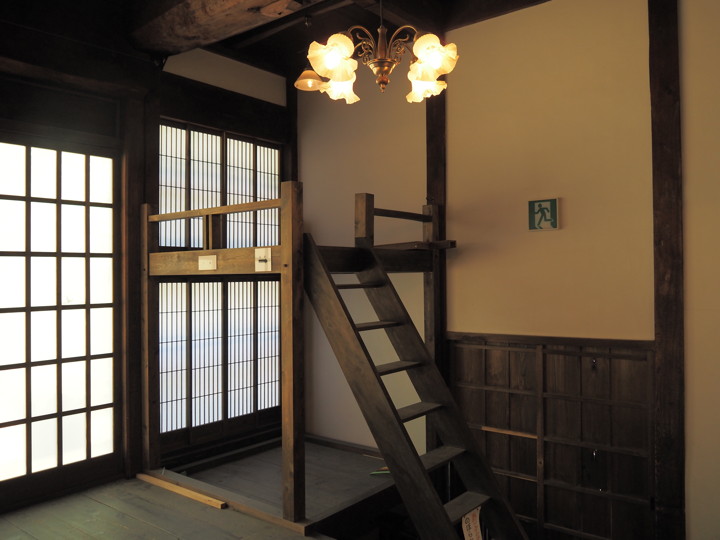
Looking up at the ceiling, I saw that some of the floorboards on the second floor had been removed. The front and back floors can be removed. It seems that these were removed when the stage was performed.
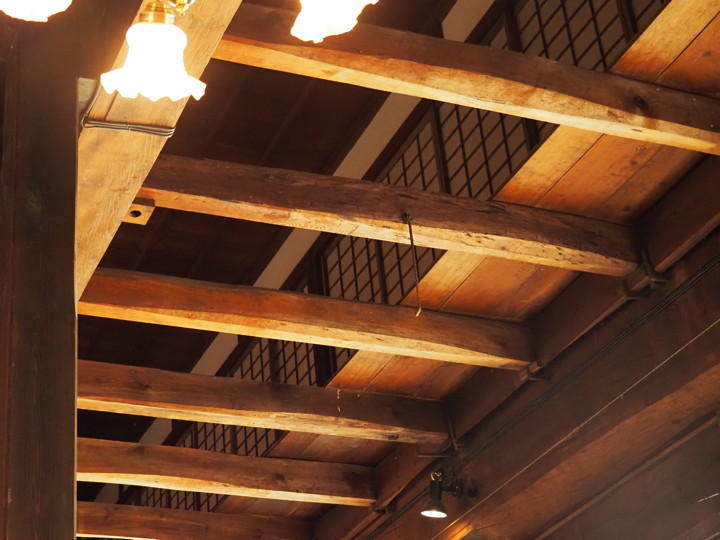
Several materials were posted on the wall, and among them was a drawing of the building.

The side view shows that the front side of the building has two floors, but the backside of the stage has a mezzanine floor, so there are three levels.
The first floor is accessible, so I went in the room.
Inside the room, some materials are displayed. The ceiling is low.
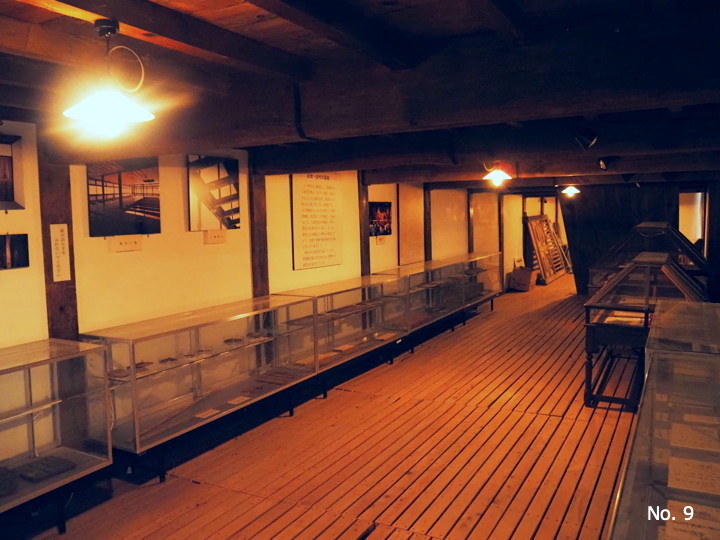
When I went to the back of the room, I found what looked like a gate. Is this the door of the school gate?
The small staircase on the right side is a passage leading to the stage.
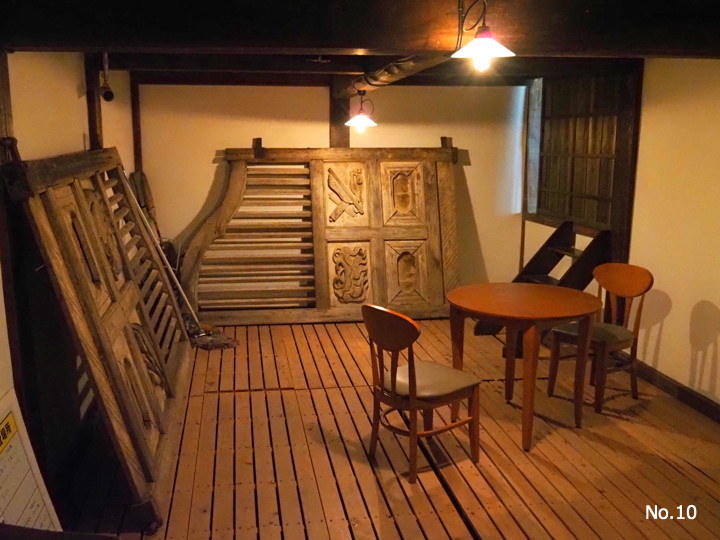
Looking back here, I saw a staircase going up to the mezzanine floor (it is in the back right corner of the No.9 photo), but when I looked in, it was dark in the room, so I could not enter.
Back to the stage. There was a photo on the wall before the restoration work.
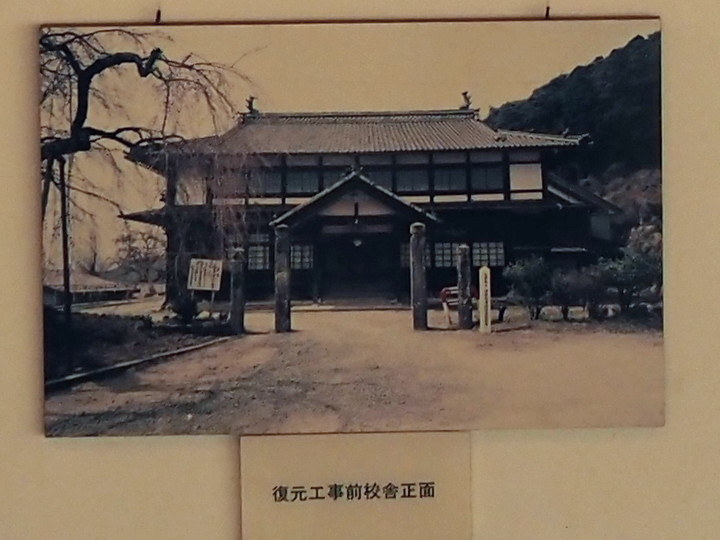
This school building was used as an elementary school until January 1984, and the conservation and restoration work was done from 1995 to 1997, so the photo must have been taken during that time.
In this photo, we can see the main entrance at the front of the building; as shown in the photo No.1, there is no entrance now.
The conservation and restoration work was carried out with the aim of “restoring the building to its original appearance at the time of completion," which means that the entrance was not there at first.
According to the chronology, the entrance was added in 1907 when the school building was expanded. Since the stage can no longer be used as a stage if the entrance is attached to the front of the stage, this is consistent with the above statement that the building was used exclusively for the school in the late Meiji period.
And in front of the building there were gateposts. I thought perhaps the gate doors in photo No.10 was the one attached here.
To the right of the stage, there is a stairway to the second floor, but unfortunately it was off-limits.
On the wall hangs a plaque with the inscription “Omi School" written by Nagayama Moriteru, the first governor of Chikuma Prefecture.
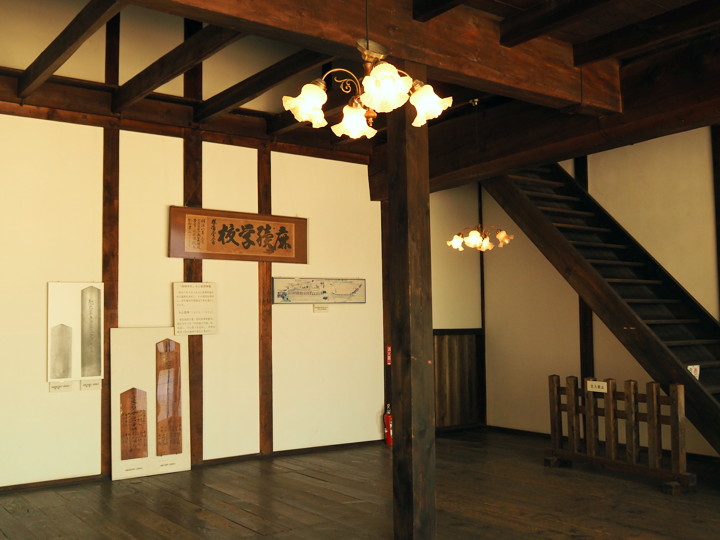
Looking up at the second floor from the stage again. Since I could not go up to the second floor, I went outside.
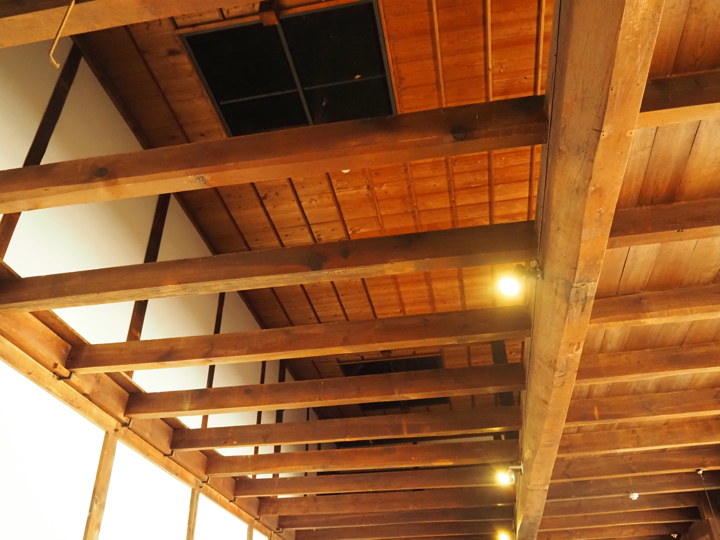
(To be continued)
[Reference]
“Nagano Prefectural History of Art and Architecture" (Nagano Prefecture / Nagano Prefectural History Publication Association / 1990)
“The report on the Repair of the Former Zakouji Omi School Building" (Iida City Board of Education/1999)
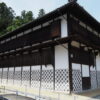
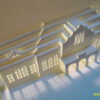
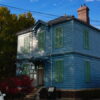
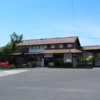

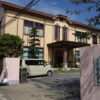
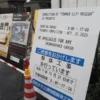
Discussion
New Comments
No comments yet. Be the first one!