Former Kami-ina Library (2)
This is a reused version of the image used in the previous article with some additions.
When the construction of the Kami-Ina Library was completed, the stacks were located on the first and second floors of the building, but the stacks on the first floor is marked “1st and 2nd floors" and the stacks on the second floor is marked “3rd and 4th floors".
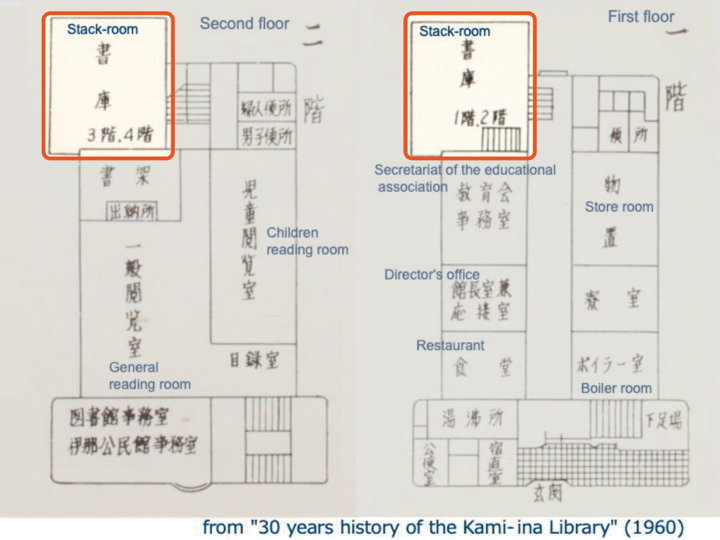
After the building was renovated as the Ina City SOUZOU-KAN, the area that used to be the stacks on the first floor has been renovated to a hands-on learning room, but the stacks on the second floor still exist as stacks today. Currently, it is called “Kami-ina Library Historical Reference Room, Showa Library".
And if we tell them that we want to see this room, they will let us enter the room.
Of course, I asked for it.
I confirmed that it is allowed to touch the books and photograph the room.
The ceiling is low when I enter the room. Only this room has two stories like a bunk bed. The layout of the building when it was completed is also written in this way, so it must have been like this from the beginning.
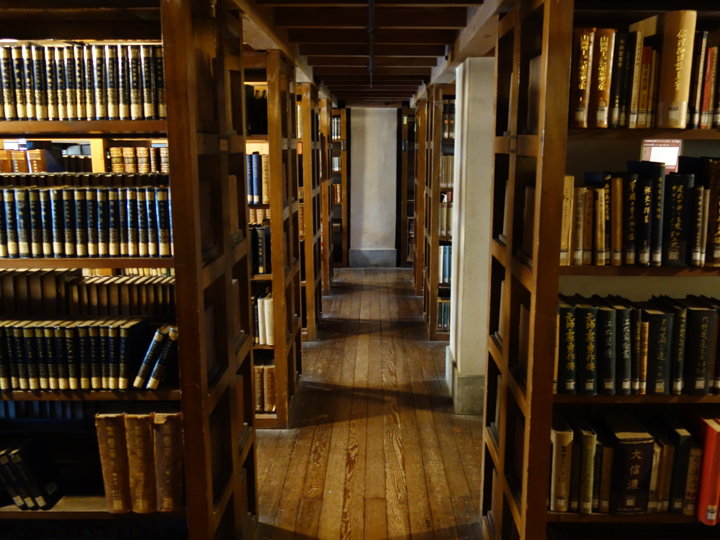
There is a staircase on the right side of the room that leads up to the second floor.
A 1/50 scale model of the original building is displayed by the stairs.
As mentioned in the previous issue, the roof was added to the front part of the building in 1960, so it was possible to go up to the roof floor at first.
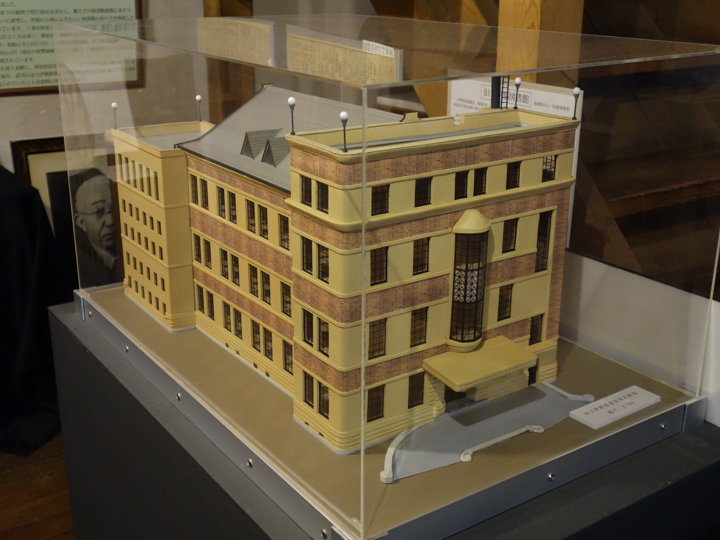
The donation ledger and client list prepared prior to construction. The target amount was 100,000 yen, and asked for about 900 people , but the actual amount did not even reach 10,000 yen.
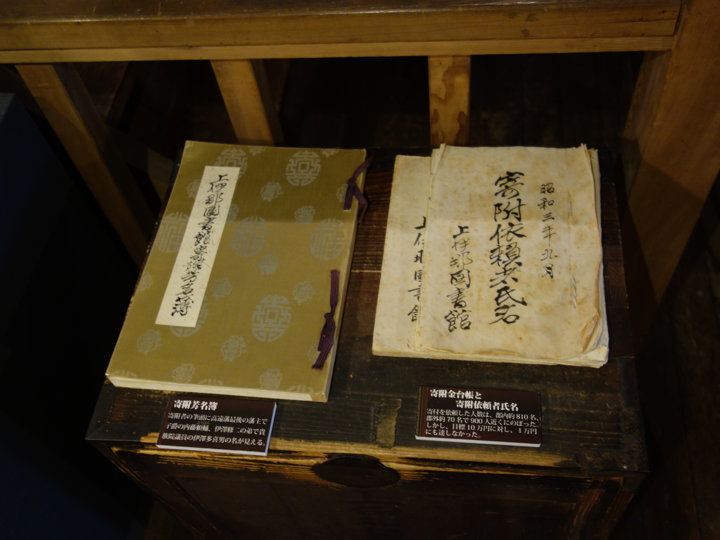
Newspapers from the time of the library’s opening are on display, including the Shinano Mainichi Newspaper of December 17, 1928. The person on the left is Kakutaro Takei, who donated the library.
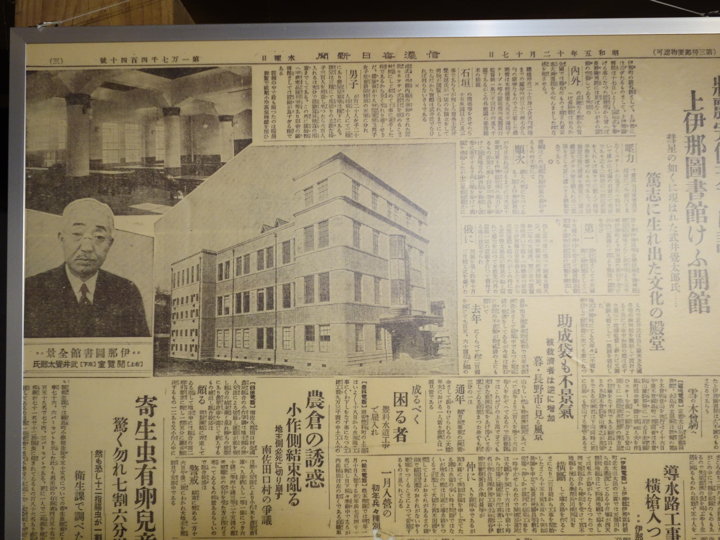
According to the newspaper article, there were five reading rooms: a reading room for men (with a capacity of 120), for women (20), for children (30), a newspaper reading room, and a special reading room (10). It says that the men’s, women’s, and special reading room were on the second floor, while the newspaper room and children’s room were downstairs. However, this is at variance with the drawing in the “30 years history". The drawing in the book is said to be from 1929, before the opening of the museum, so there may have been some changes from that time. (Unknown).
The third floor is an auditorium with seating for 1,300 people. The heating system was steam heating, so the boiler room on the first floor was probably for that purpose.
This is the second floor of the stack-room. Chairs were lined up, and bookshelves displayed books from before and after the war, as well as panels on the history of the library.
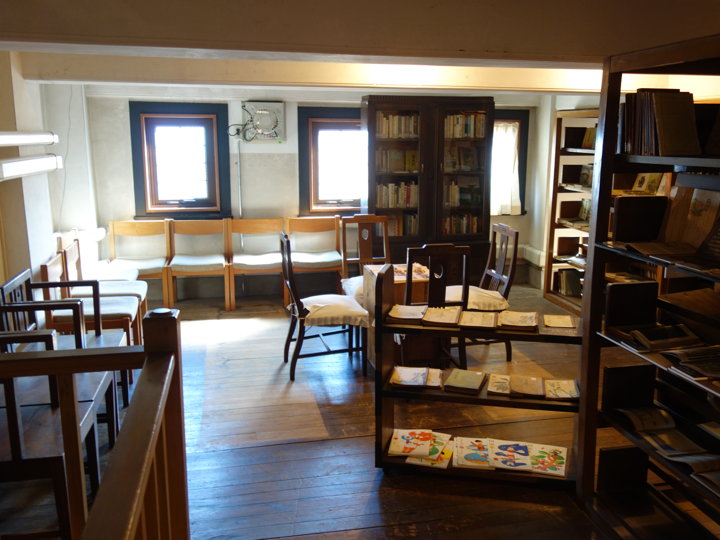
Textbooks painted black after the war. These were donated by individuals, but the library still had textbooks that had not been painted, so we can compare which parts were removed.
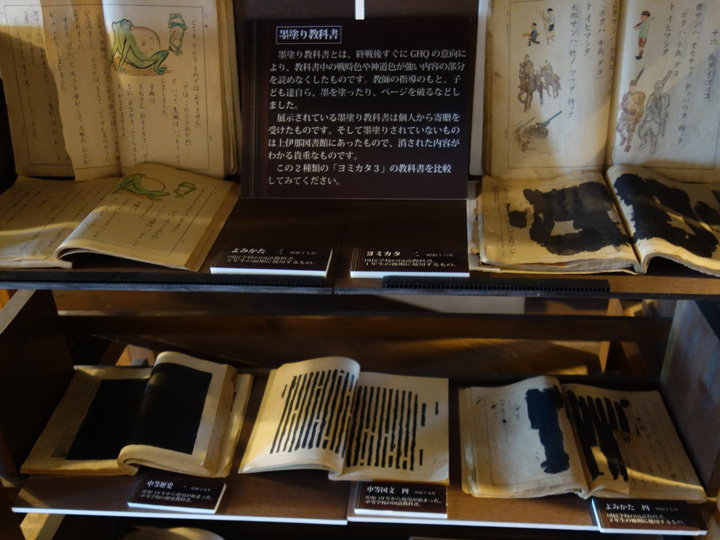
On the upper right is the “Playing at soldiers" page. The page with the frog picture on the left was torn out instead of painted, but it contained the text “warship".
Walking around the shelves, there were also books from the Meiji and Taisho periods.
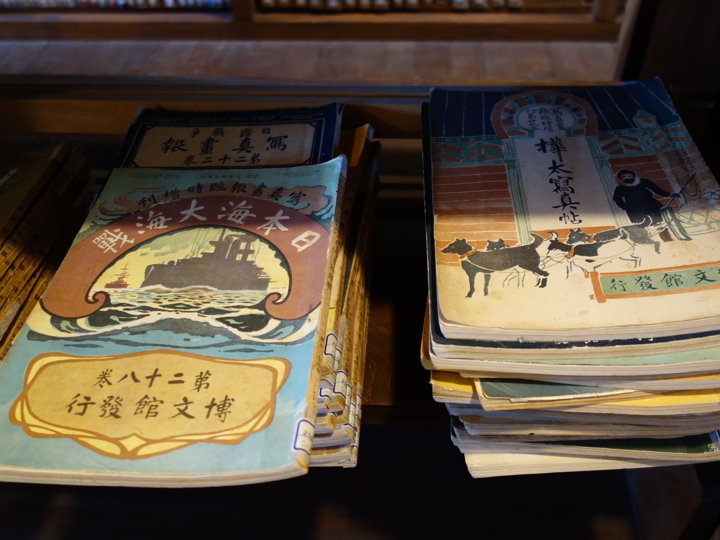
The “Great Battle of the Sea of Japan" was dated 1905.
The example of books purchased by the library in 1944. The series is named “Book to apply for the army student".
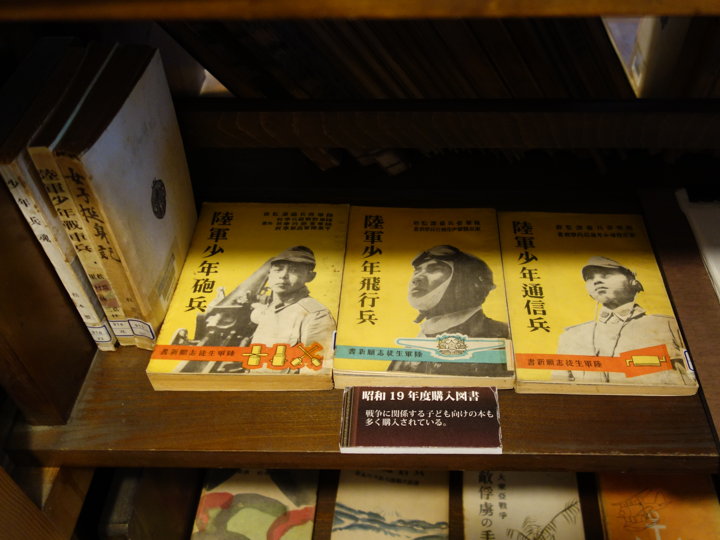
There were also records of the library’s wartime offerings of metal to the state. In June and September of 1942 (Showa 17), the library submitted its equipment.
The equipment submitted included 1 umbrella stand, 1 mud wipe (a mud mat for the front door?) 3 ditch covers, 3 manhole covers.
25 wastebaskets, 10 hat racks, 1 partition hardware, 1 nameplate, 1 hat rack stand, 35 teacup saucers, and 5 fixtures for curtains (curtain rails?).
2 handrails on the roof, 1 ladder to the roof, 5 chandeliers, 2 vertical downspouts, 6 ventilation hole hardware lower of the building, 71 metal fittings of stairs, newspaper reading table 4 pieces.
Apart from this time, they also submitted a bronze statue of Kakutaro Takei in 1943.
I felt heavy of looking only at war-related books, so I looked at the other bookshelves. Here are bookshelves related to biology and geology.
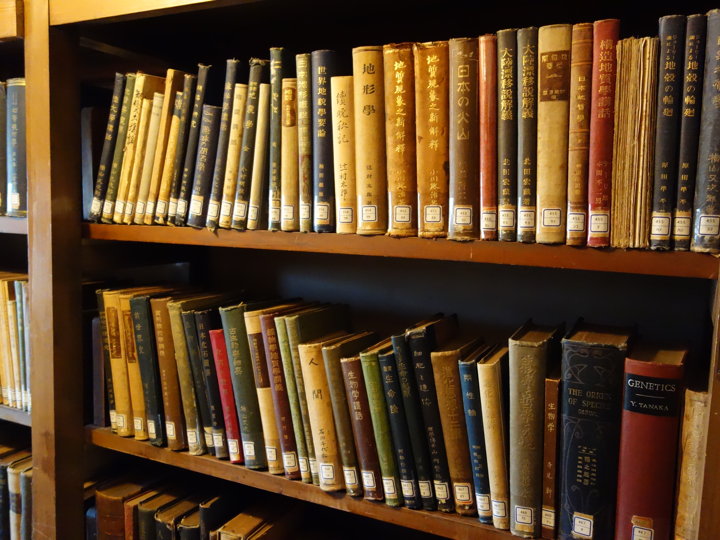
It was an interesting exhibition, although I felt a bit heavy.
After leaving the room, I told to the receptionist that I had finished my visit and then left the building.
The last photo shows the storage building built next to the main building. Although I did not enter this building, I heard that there is also a storage basement where archaeological materials, natural science materials, and old documents are stored. According to the pamphlet, the basement is larger than the ground level.
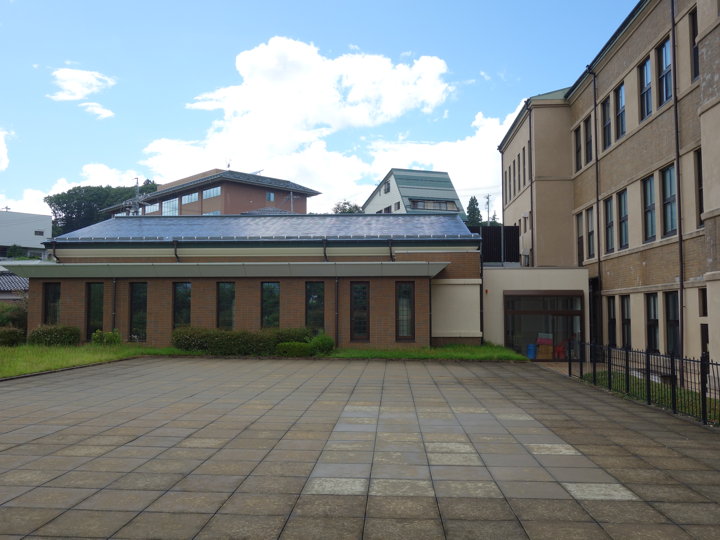
Lastly.
I had made a pop-up card of this building before, but after seeing the actual building, I felt that the card did not give the atmosphere of the building, so I decided to make a new one. I will write about that pop-up card in the next post.
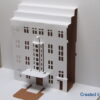
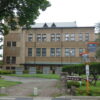
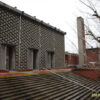
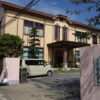
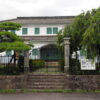
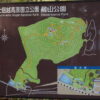
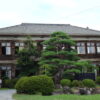
Recent Comments