Former The 2nd Middle School, in Ishikawa Prefecture
This old school building is located about 200 meters away from former the T.C. Winn’s House, Hokuriku Gakuin.
It was built in 1899 as Kanazawa Second Middle School in Ishikawa Prefecture.
The building is now open to the public as the Kanazawa Folklore Museum.
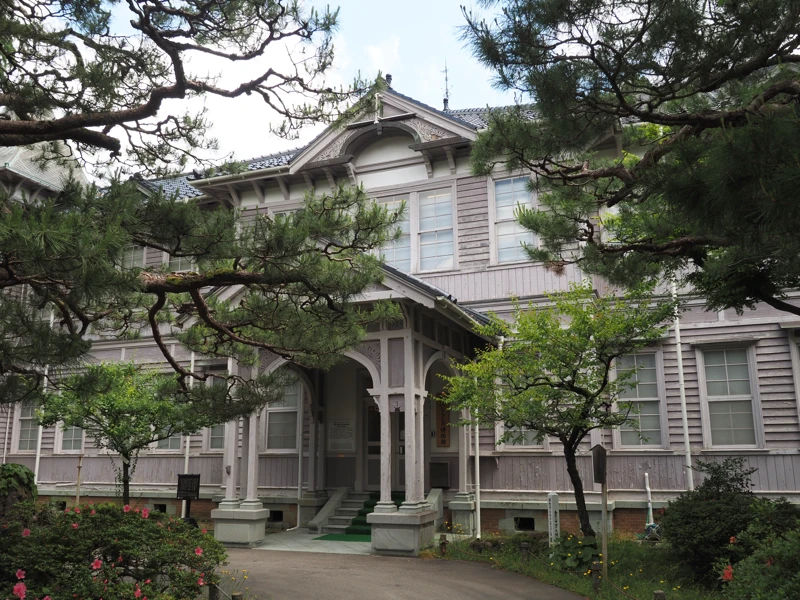
This place is now the site of Kanazawa Municipal Shikindai Junior High School. The current school building stands next to the old school building, and the back of the school building is a playground where students are engaged in activities.
This school building has been commonly known as the “Sansento Kosha" in Japanese. (Kosha means school building.)
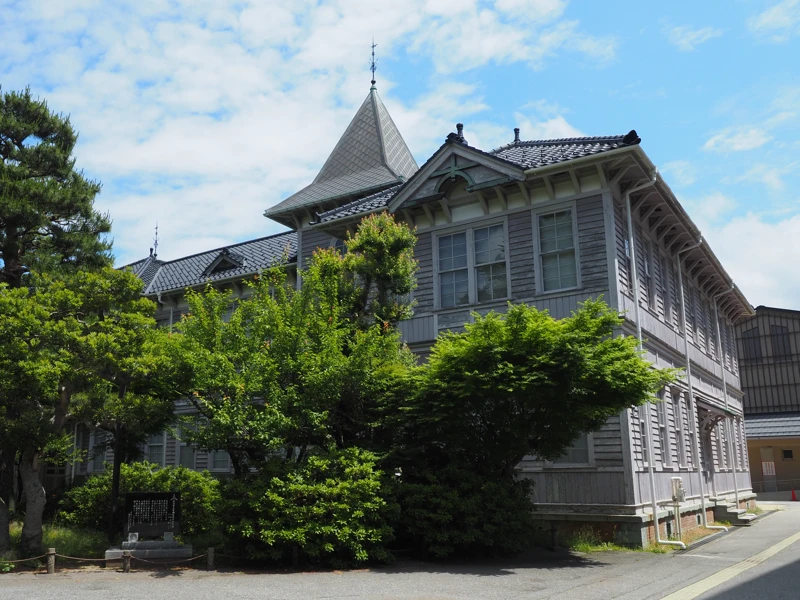
There are two theories as to the meaning of “Sansento".
One is “three towers". There are towers like this on either side of the school building. It has only two towers, but the triangular roof of the entrance area was also considered a tower, and thus the building was called in means of “three spired tower".
Another theory is that it means “triangular towers”.
The name of the school changed during the course of its history.
When it was built in 1899, it was called The Second Middle School in Ishikawa Prefecture. In 1901 it became Ishikawa Prefectural the Second Middle School, and in 1907 it was renamed Ishikawa Prefectural Kanazawa Second Middle School.
Entering through the central entrance.
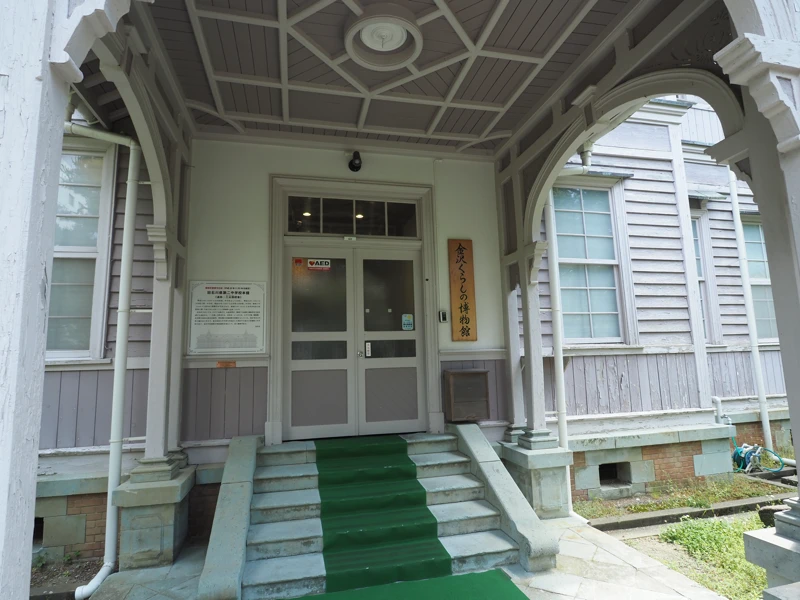
Inside, there are exhibits about life in the old days and Kanazawa crafts. This corner is a reproduction of a tatami room in a “machiya" (merchant’s house).
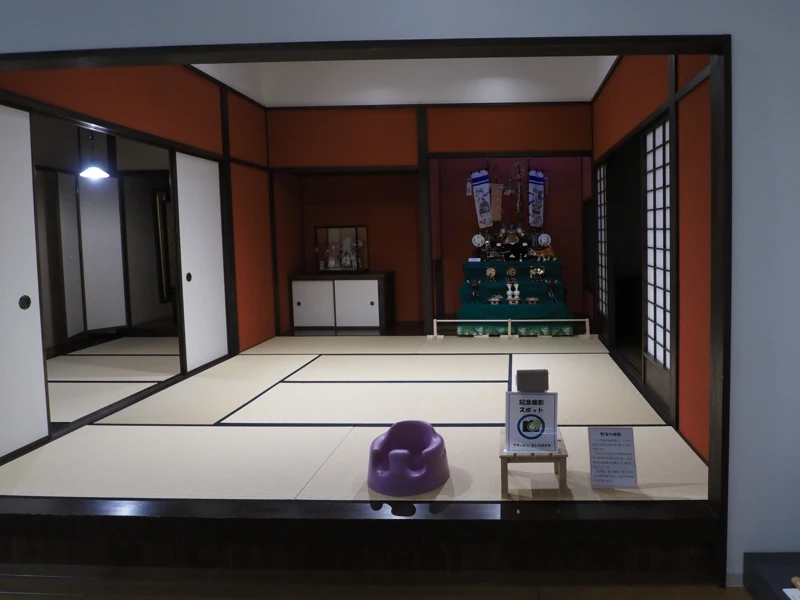
I like stairs, so I often take pictures in this kind of place.
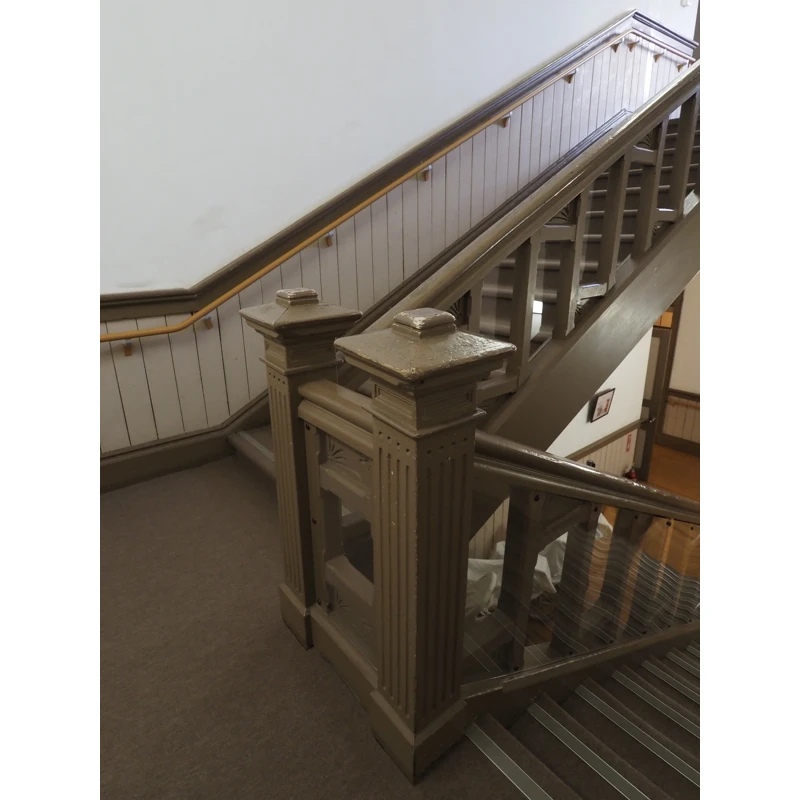
I came to the stairs on the east side and found Koinobori (carp streamers), since I visited in May.
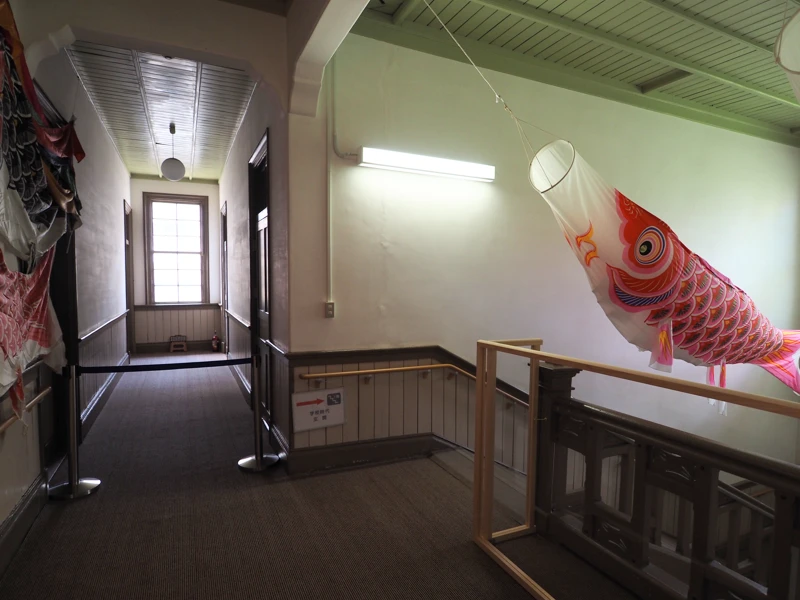
Down the stairs, on the first floor, there is an exhibit about the history of the school. Let me write the history of the school building with reference to that exhibit and other books.
The school building was newly built in 1899, but it was not large enough for the number of students. In 1902, annex building was built on the east side of the main building and a student waiting room was built on the west side.
The “Guidance of Ishikawa Prefectural Kanazawa Second Junior High School” published in 1912 shows the layout of the school buildings at that time.
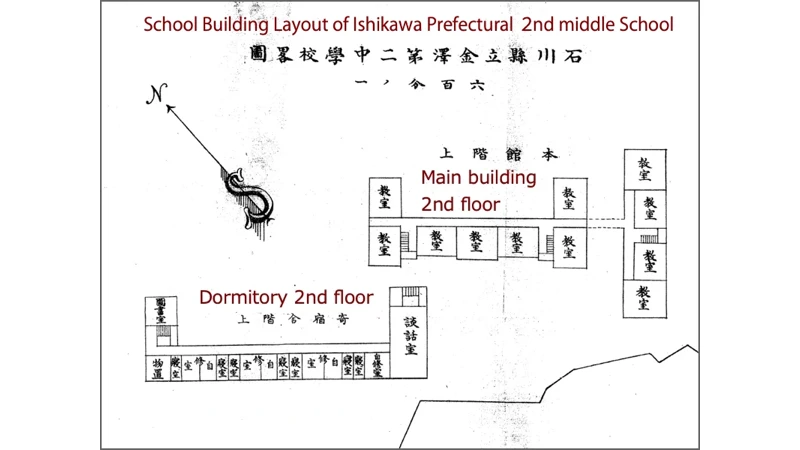
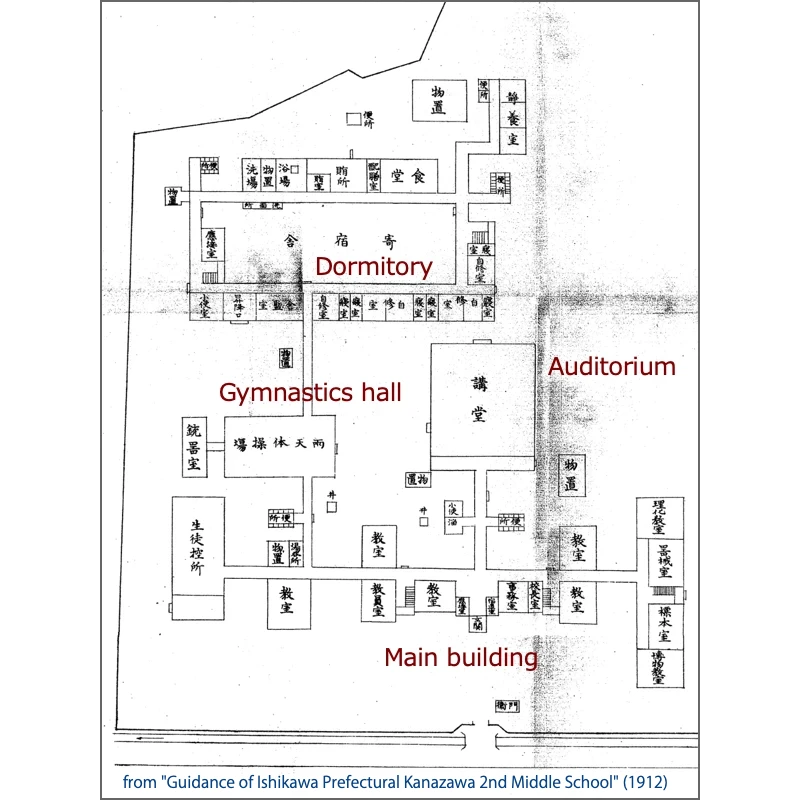
In addition to the annex and auditorium mentioned above, there seems to have been a dormitory.
Later, in 1913, a training hall was built, and in 1921, it was expanded.
Although the school building continued to be expanded in this manner, the middle school (in the old system) was closed after the World War II.
In 1948, Shikindai Junior High School (a new system) was established using this school building.
From 1967, Shikindai Junior High School began a three-phase reconstruction project, which was completed in 1970, and they held the inauguration ceremony of the new school building. During the renovation, most of the old school buildings were demolished, leaving only the “Sansento" school building.
The old school building was designated as a cultural asset by Kanazawa City in 1974, and opened as the Kanazawa Folk Cultural Property Exhibition Hall in 1978.
Seismic reinforcement work has been conducted since 2015, and in 2017 it was designated as a National Important Cultural Property.
The school building was designed by Yamaguchi Kokichi (1873-1937). Born in Kagoshima Prefecture, he became an engineer in Ishikawa Prefecture in 1897 after graduating from the Department of Architecture at the Imperial University of Tokyo, and was apparently in charge of designing the school building.
In 1898, Ishikawa Prefecture began building middle schools to accommodate the increasing number of students, and in 1899 the Second, the Third, and the Fourth Middle Schools in Ishikawa Prefecture were founded, all of which were apparently designed by Kokichi Yamaguchi.
Although the buildings shared the same basic design, only the second middle school had the towers.
However, Yamaguchi resigned as a prefectural engineer in April 1899, so he was not in Kanazawa when the school buildings were completed (in September).
He later worked for the Ministry of Education and became an engineer and head of the repair section of Tokyo Imperial University. One of the remaining buildings designed by Yamaguchi is the East Building of Chemistry, Faculty of Science, University of Tokyo (completed in 1916).
***
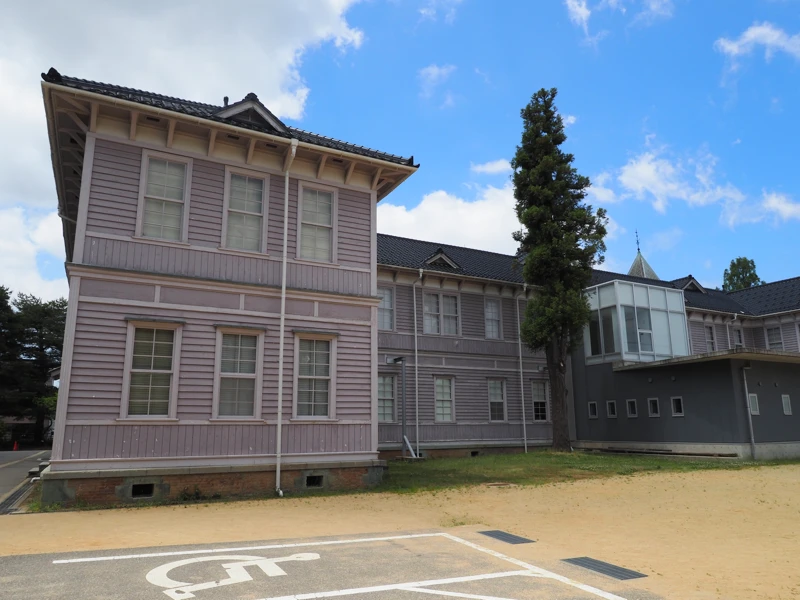
I left the school building and went around to the rear.
The white wall on the right and the lower part of the wall are the elevator and restrooms that were added later.
Steel pillars were erected at the back of the school building to support the building, probably as a measure against earthquakes.
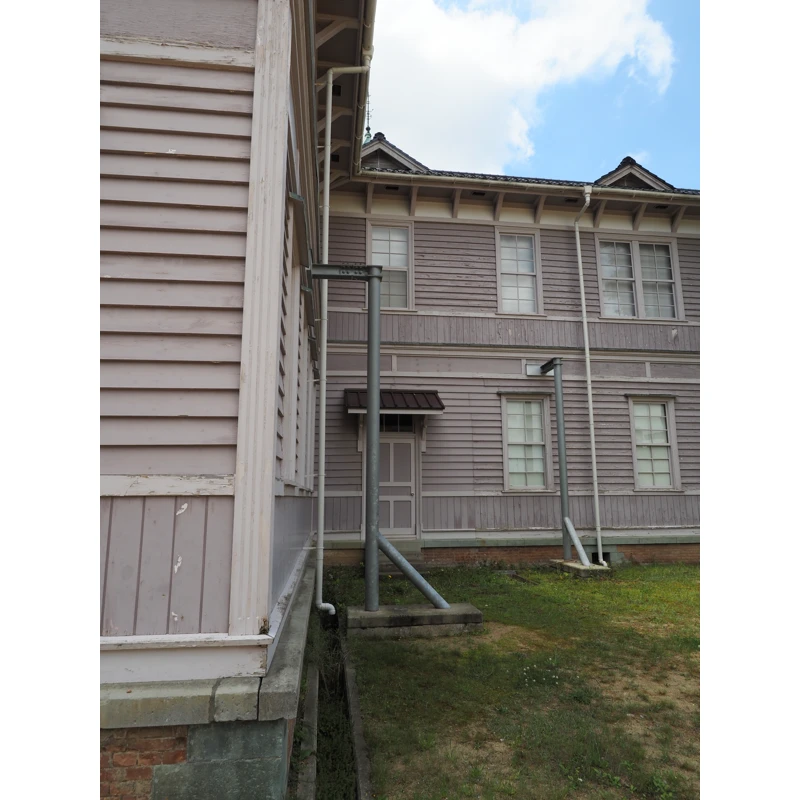
Since the school yard is beyond this point, I went back to the front of the school building again. This is the west corner.
The paint is peeling off. Since the building is an important cultural property, it will be repaired later periodically.
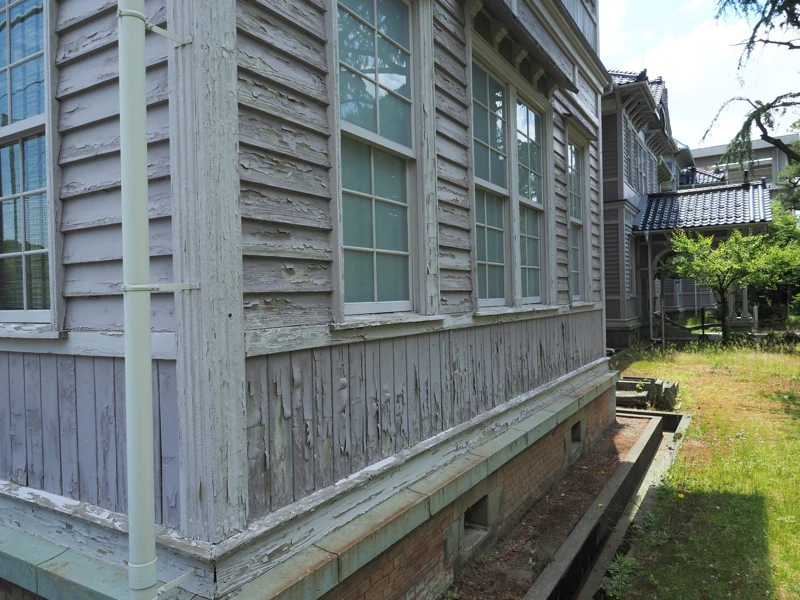
Finally, I tried to get a panoramic view of the school building from the other side of the road, but I could not see it clearly because it was hidden by trees.
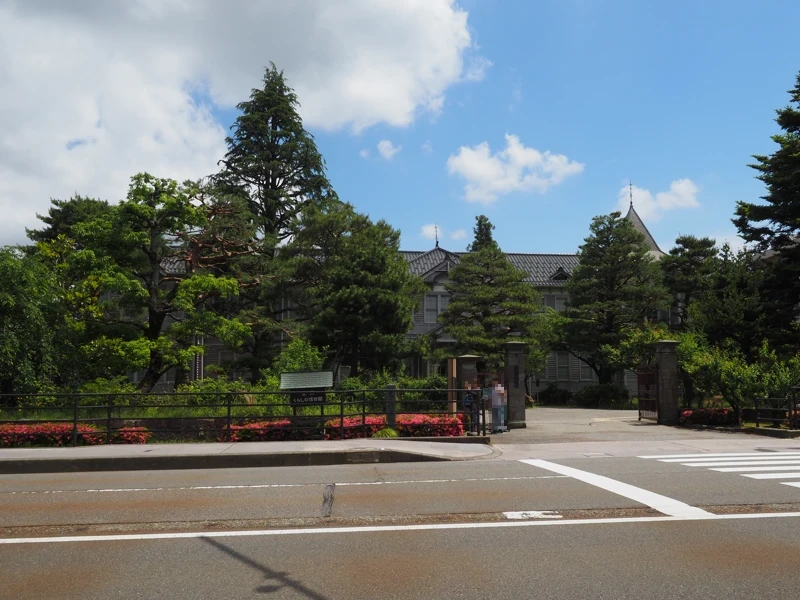
[Reference] (written in Japanese)
“Distant Memory the Sansento : Half a Century of Kanazawa Second Middle School” (Edited by Hokkoku Newspaper Editorial Bureau / Hokkoku Publishing / 1983)
“Special 40th anniversary catalogue 'Sansento’ school building" (Kanazawa Folklore Museum / 2018)
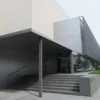
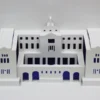
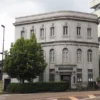
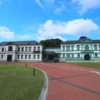
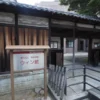
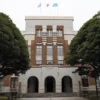
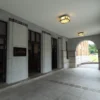
Discussion
New Comments
No comments yet. Be the first one!