Tour of the Former Okaya City Office (1)
I finally got to tour the interior of the former Okaya City office building, Nagano Prefecture, something I’d long wanted to do.
The city of Okaya held a “Workshop to Experience the History of the Former Okaya City Office Building” on November 1st and 3rd.
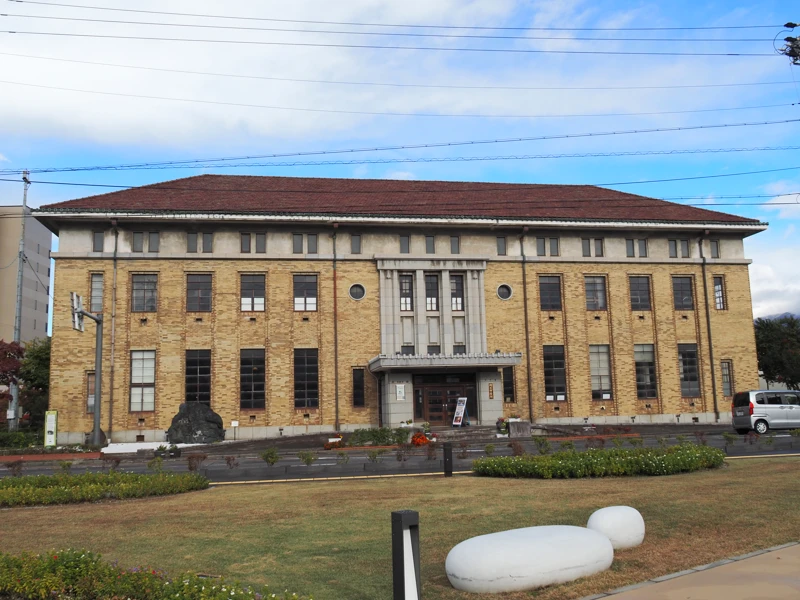
The workshop involved touring the building and painting the floor of the first-floor office space.
I happily signed up to participate.
The former Okaya City Office is a two-story reinforced concrete building completed in 1936.
I wrote about the background of the building’s construction in a previous article, so please refer to that (link at the end).
On the day, they distributed materials about the city office, so I picked it up.
The old city office underwent a deterioration survey in fiscal year 2022. Following the implementation design work the next fiscal year, seismic reinforcement and other construction work was carried out in fiscal year 2024.
They installed four reinforced concrete seismic walls on the first floor.
Now, let’s take a look inside the building.
Upon entering the entrance, a wooden counter stands directly ahead, with a spacious office area beyond it. This photo was taken facing left (west) upon entering the entrance.
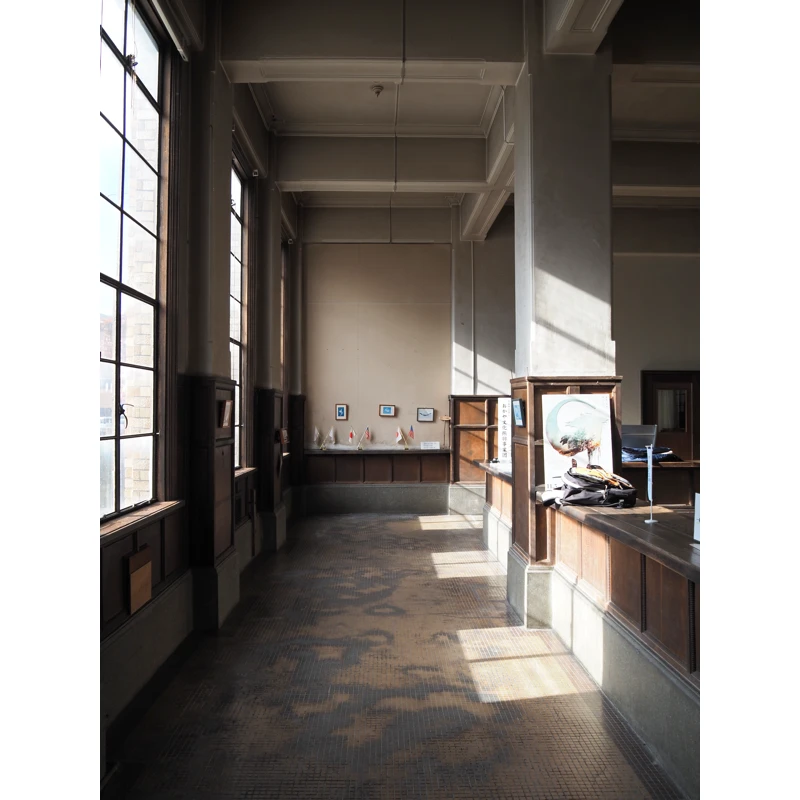
This tiled area served as the visitor waiting area.
Looking past the counter from the public waiting area reveals the office with its wooden floor.
The door to the right of the pillar in the center of the photo is the telephone room door.
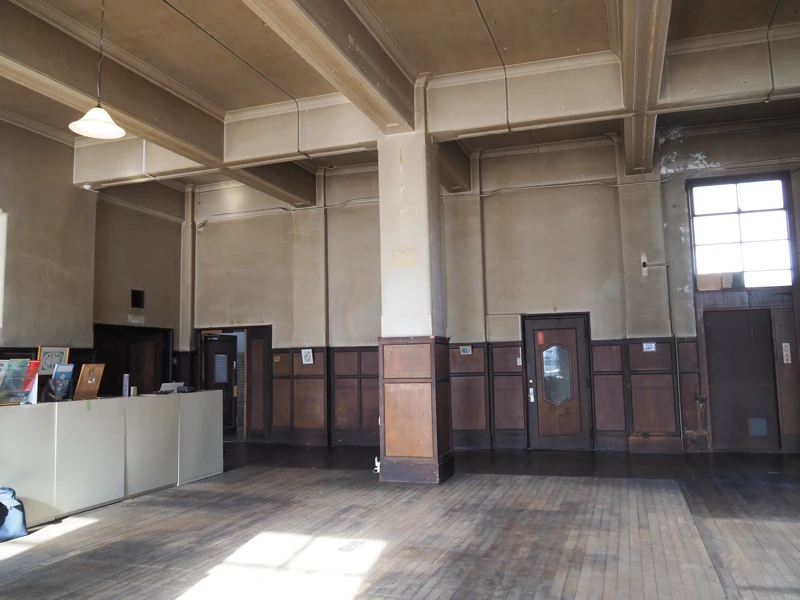
The section we painted during this workshop is this eastern part.
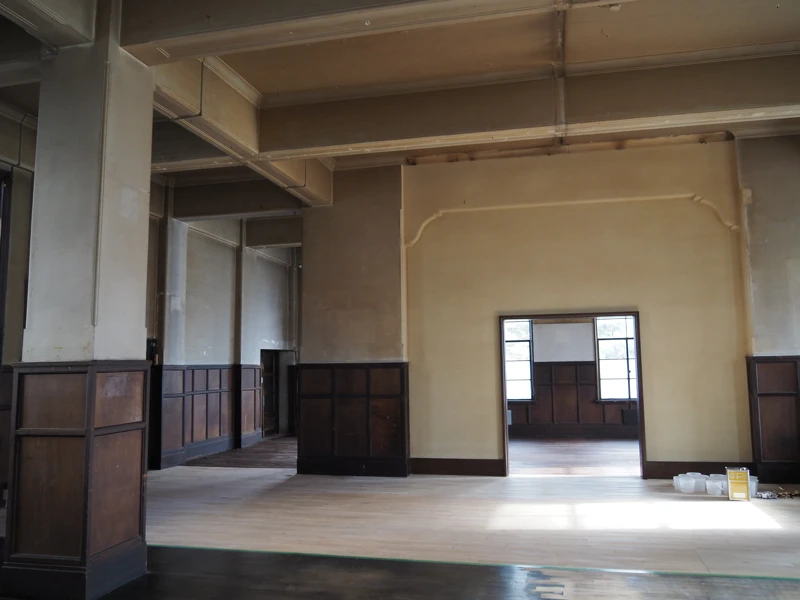
The space beyond the wall originally housed the mayor’s office, but it moved to the second floor in 1965. After that, the eastern side was also used as an office space.
The wall in the center of the photo is a seismic wall.
I didn’t have my camera during the painting work, so there are no photos.
After the work was finished, we toured the inside of the building.
Beneath the floor near the office counter lies this object.
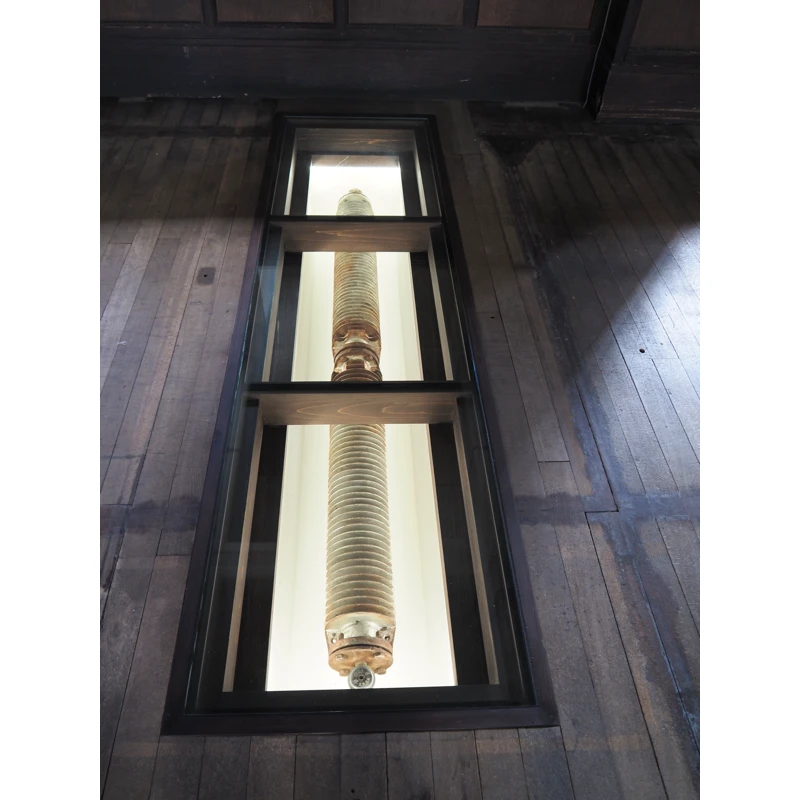
It’s a steam heating radiator. It was used when the building was first completed, but apparently it fell into disuse sometime after the desks were rearranged.
Originally hidden beneath the floor, it seems a frame was built to display it as an exhibit.
Moving slightly north within the office, we found this entrance leading underground.
This is the entrance to an underground storage area built during the World War II. It was constructed to protect documents from being destroyed in air raids. Originally, stairs were located in the courtyard on the north side of the building, but later access shifted to these stairs.
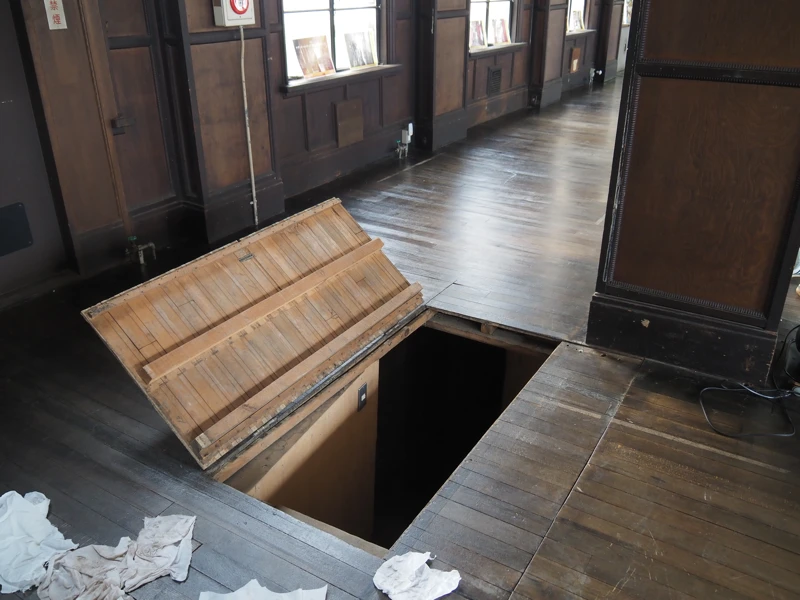
We were also able to enter the underground storage area. It only contains steel shelving installed later. The storage area is located at the center of the building.
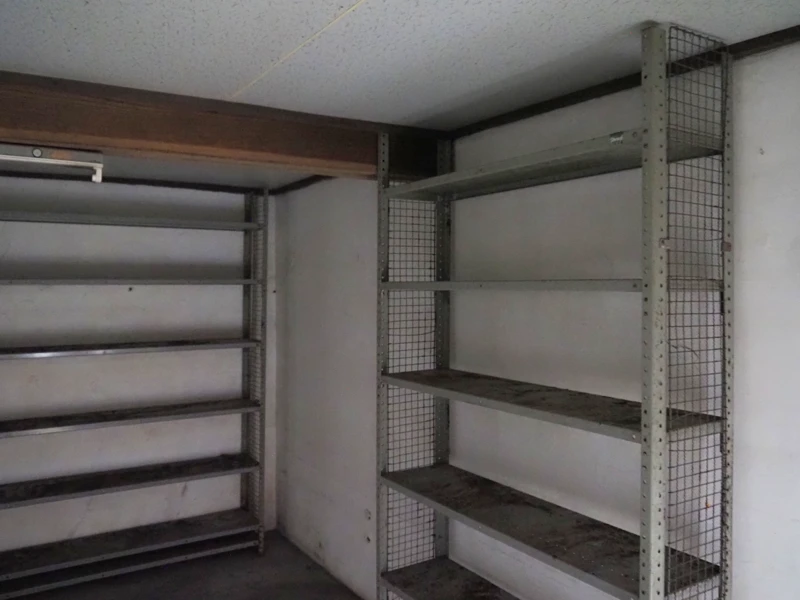
After the explanation in the office, we all moved locations. We passed through the door on the west side of the office and entered the attached building extending northward.
This attached building has the west entrance, the former night duty room, the former cafeteria, storage rooms, and more.
The photo shows the west entrance, taken from halfway up the stairs.
Originally, the second floor served as the city council meeting room, so council members apparently entered through the west entrance.
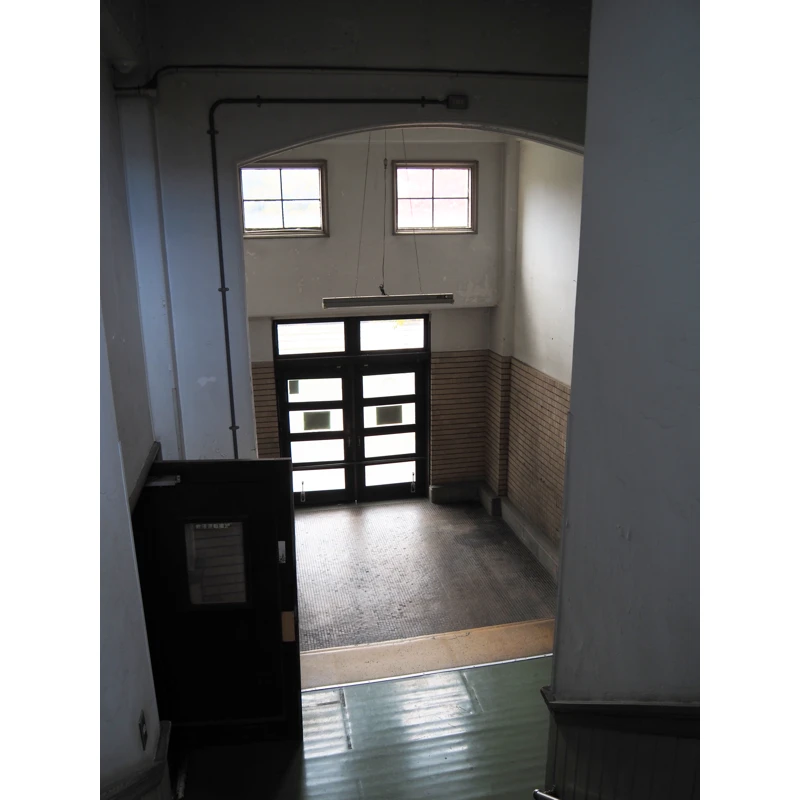
Seismic walls were also installed in the north corridor. They are the walls on both sides near the yellow lighting at the far end of the corridor.
The end of the corridor led to the kitchen and cafeteria; the right side was the night duty room, and the left side was the janitor’s room.
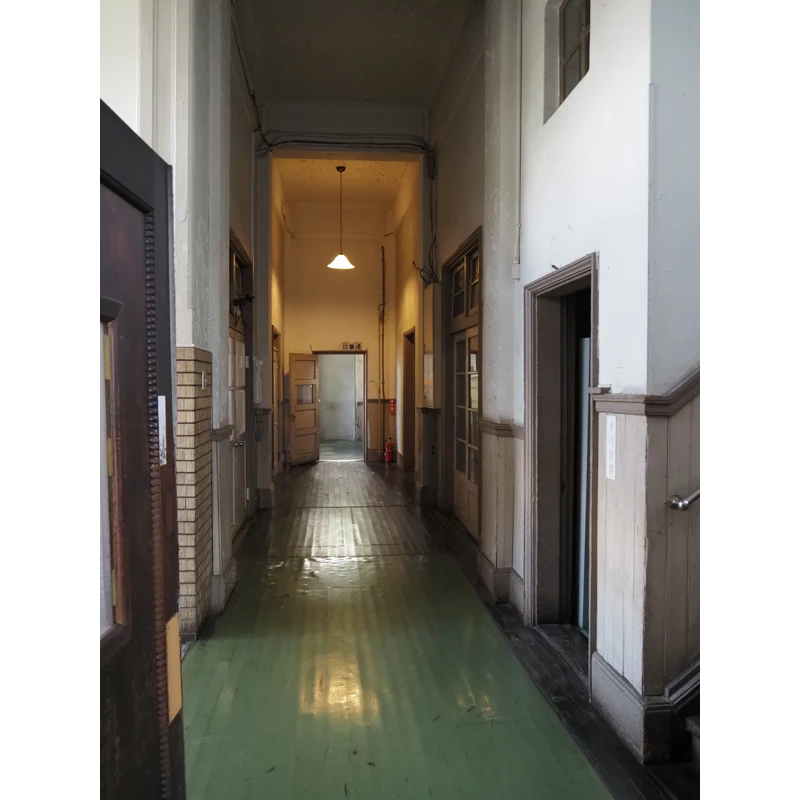
This was the room that used to be the janitor’s room. It was originally a Japanese-style room but was converted into a Western-style room during the seismic retrofit work.
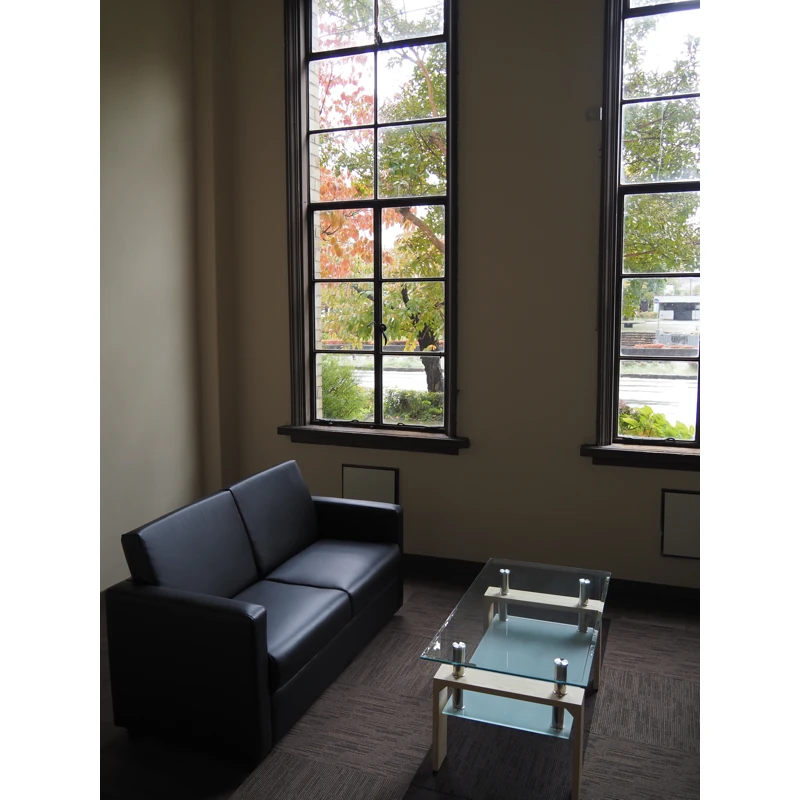
Next, we’ll go up the stairs to tour the second floor.
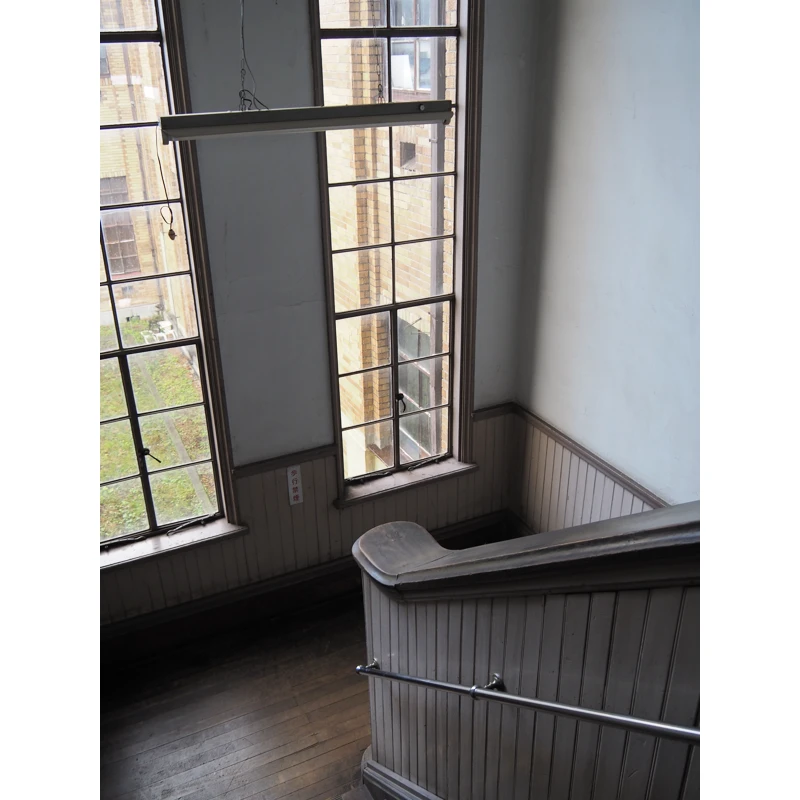
(To be continued)
[Related article]
"Former Okaya City Office Building“ (2025-05-23)
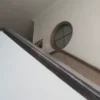
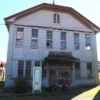
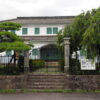
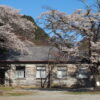
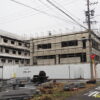
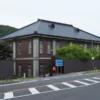
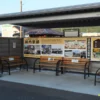
Discussion
New Comments
No comments yet. Be the first one!