Ando Residence Annex
This is the annex of Ando Residence in Iida City, Nagano Prefecture. The students from Meiji University’s Architecture and Urban Design Laboratory have been working on a project to utilize this building for several years.
There were events held in October and November of this year to show the progress of the project, so I went to see the progress on November 3, the last day of the event.
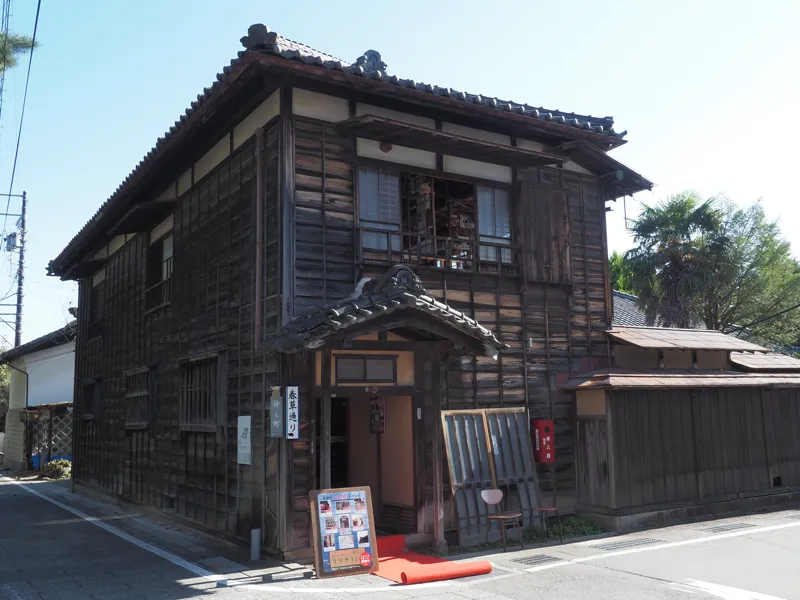
The annex faces Shunso-dori Street. In this photo, the left side road is Shunso-dori. The name “Shunso-dori" was given recently (around 2015) in honor of Shunso Hishida, a painter from Iida City.
it was in 2023 that I knew about Ando Residence in 2023, when I went to see the event “Ando Residence Tidying Up” open to the public in May.
The building was built in 1933 and was used until the 1970s, after which it was used as a storage.
In 2023
I will start with the last year’s event.
A poster is propped up by the entrance.
(For the photos in this article, only those taken last year are dated. Photos without dates were taken in November 2024.)
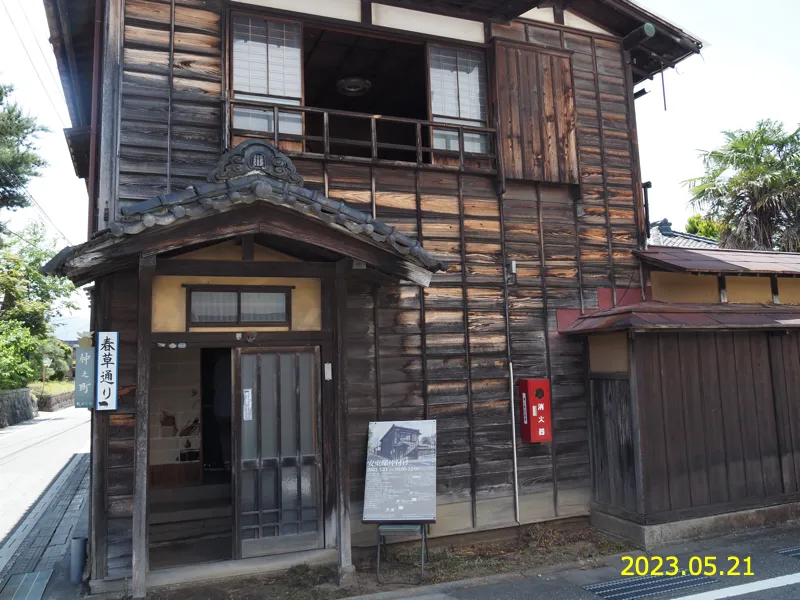
The poster said “Ando Residence Cleanup".
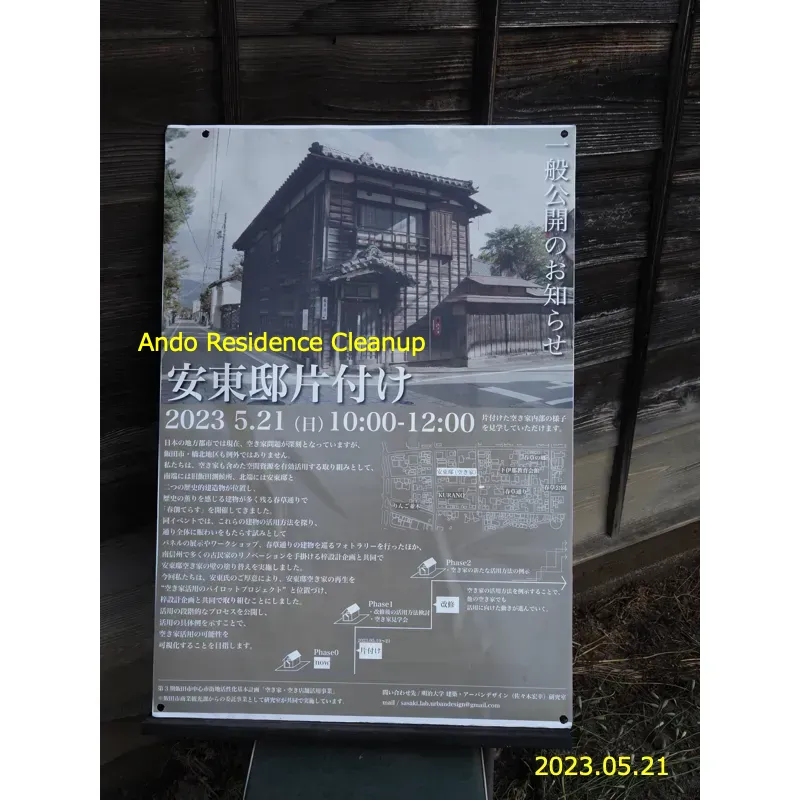
It states that the project is to be carried out as vacant houses utilization project, and that the process will be open to the public.
The project is part of Iida City’s Basic Plan for the Revitalization of the City Center “Vacant Houses and Stores Utilization Project” and is being implemented as a project commissioned by the city’s Commerce and Tourism Division, according to the city.
On that day, students were working outside to clean up the building, and I was allowed to take pictures inside the building.
This is a room on the first floor. This is a large room in the building, located on the right side of the entrance.
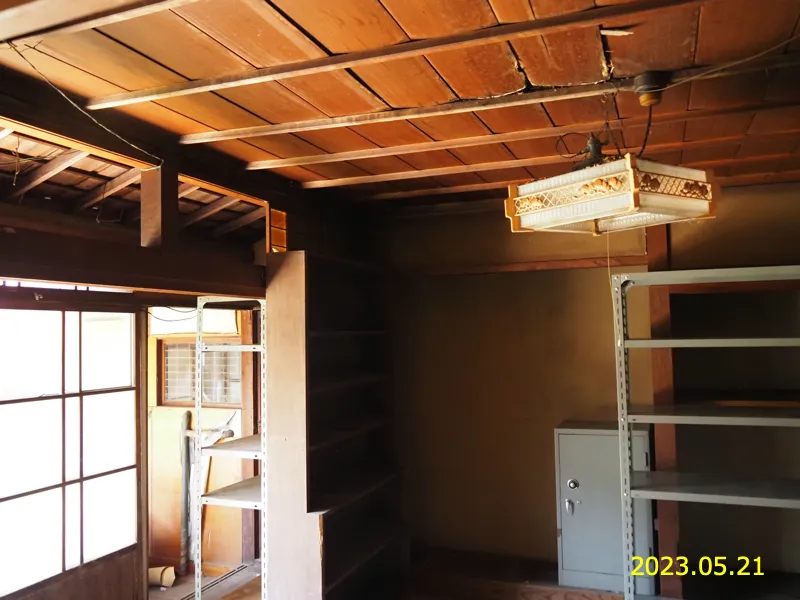
This building used to be a photo studio, and this small room used to be a developing room.
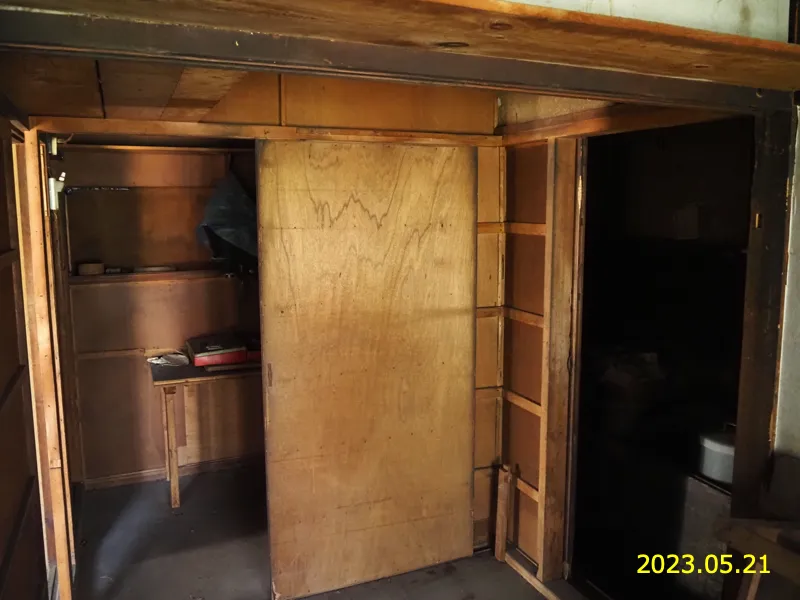
This is probably a photo enlarger.
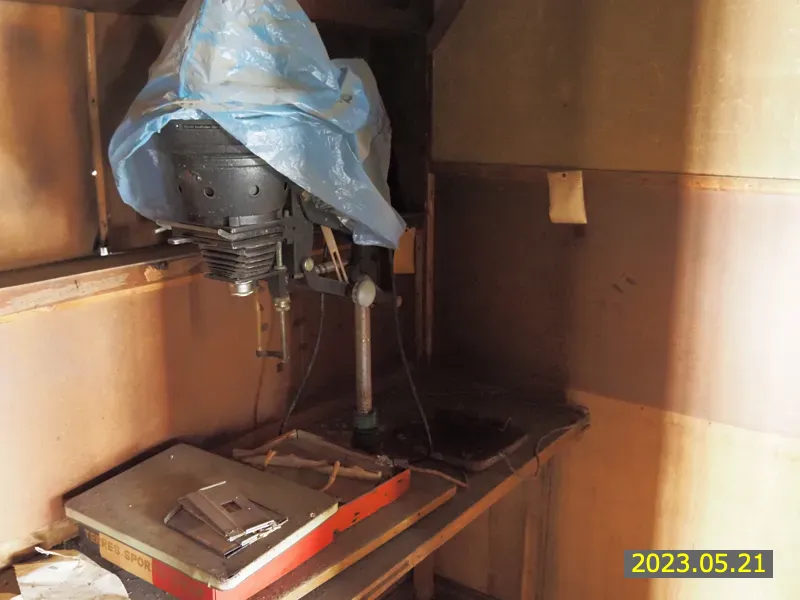
The problem is on the second floor. The floor is partially missing.
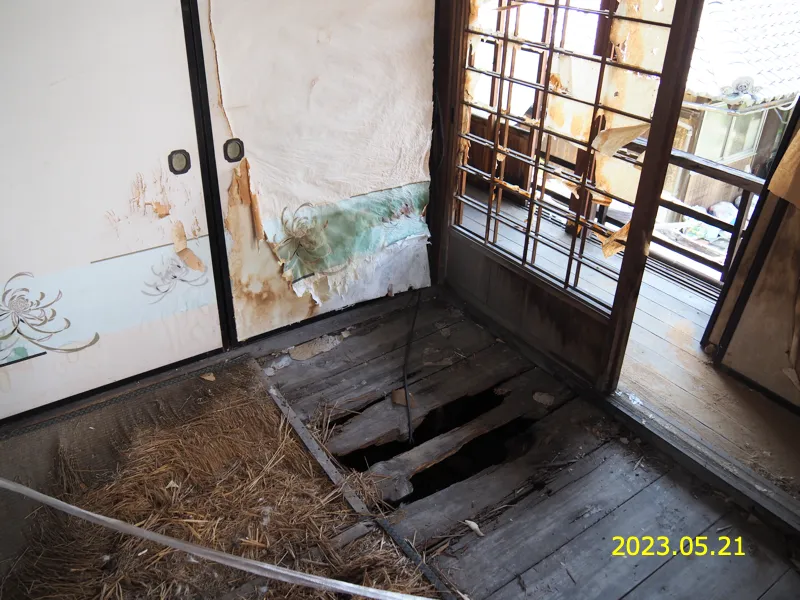
Looking up, I found stains on the ceiling. There seemed to be a lot of leaks.
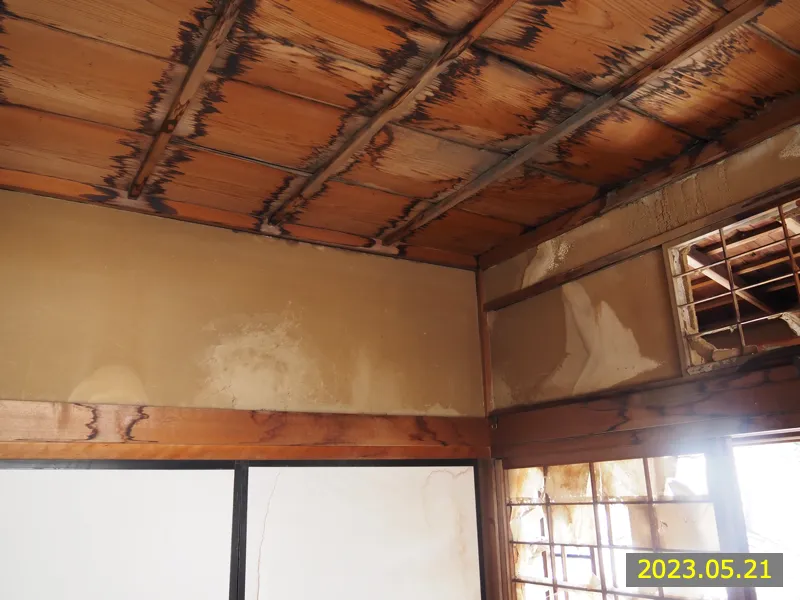
Seeing this situation, I wondered what they were going to do with the building.
In 2024
Then one year and six months later.
At this year’s event, lunch and deerskin goods were sold and a photo exhibit was held, but the building is still in the process of being renovated. The goal has been put forth to use the building as a satellite office in the future.
The center portion of the second floor had been removed to create a wellhole. A temporary fence has been built.
The floor is also temporary.
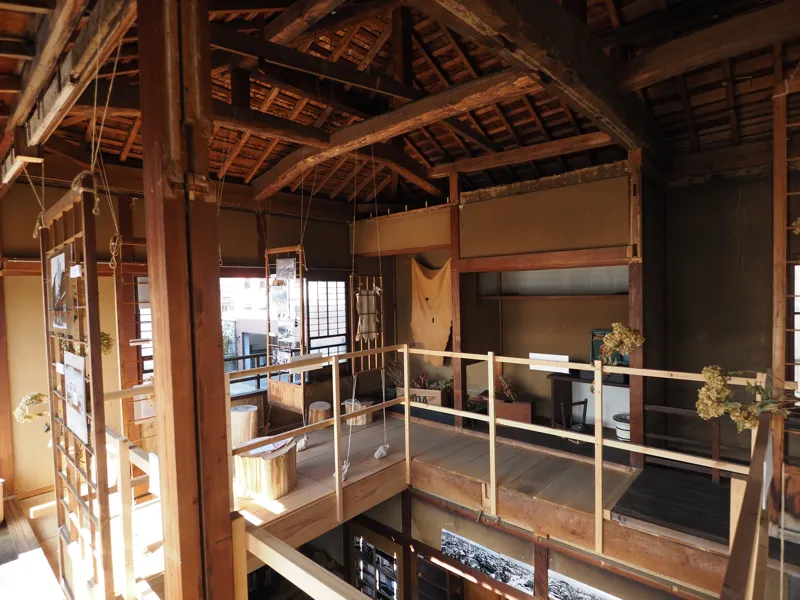
Looking up at the wellhole from below.
The ceiling boards had been removed, and there was a hole in the roof. Leaks must be stopped as soon as possible.
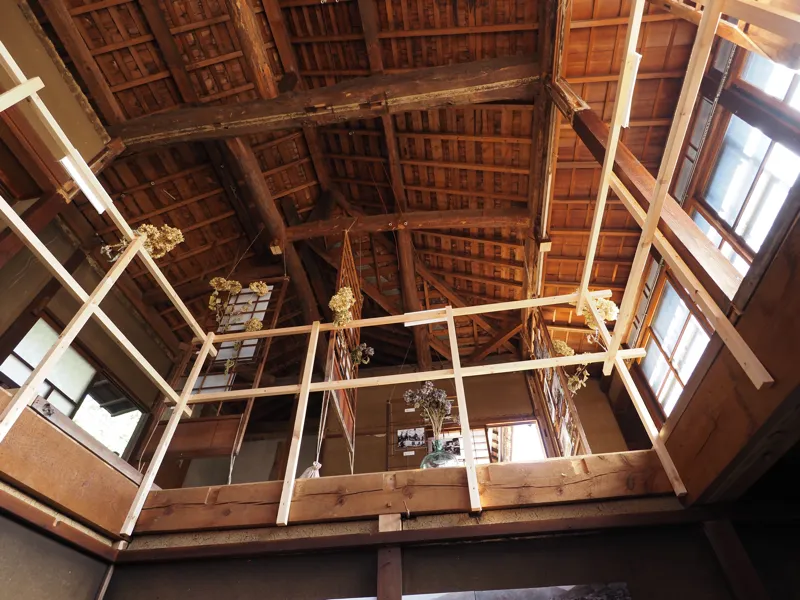
I wonder if the wellhole will be left as is.
Walking around on the second floor, I got the impression that the flow lines were restricted, making it a bit difficult to use.
However, the appropriate shape changes depending on how the building is used, and the direction of the renovation was probably decided after considering how the building will be used in the future. The building is still in the process of maintenance, so it may change in the future.
In a corner of the second floor, there were booklets titled Ando Camera News.
It seems to had been published independently by this photo studio.
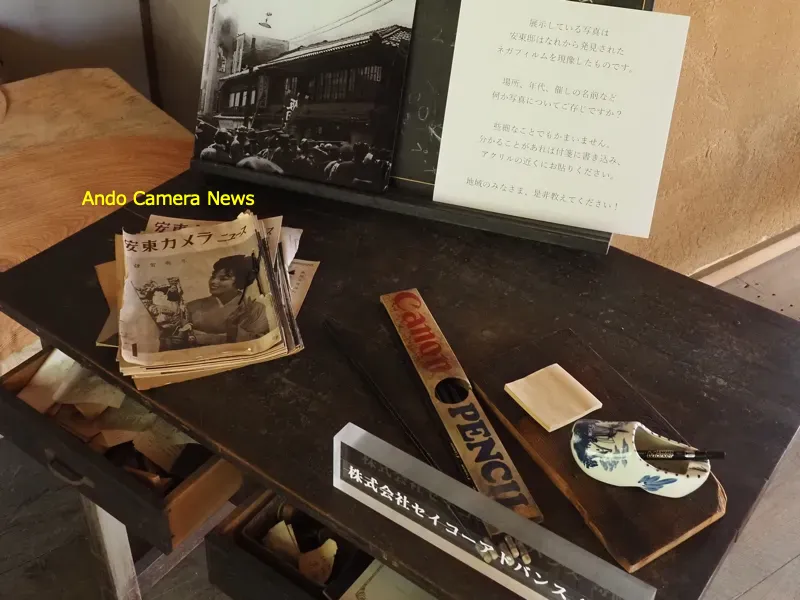
For this exhibition, they displayed photos developed from negative film found in this building.
Visitors were able to leave notes beside the photos about what they noticed.
Looking up, I saw a ridge tag attached to the ridge beam and the date “June 7, 1933″.
A newspaper article from last year said, it seems to have been built between the end of the Taisho era and the beginning of the Showa era. The ridge tag was found, so the year of construction was determined.
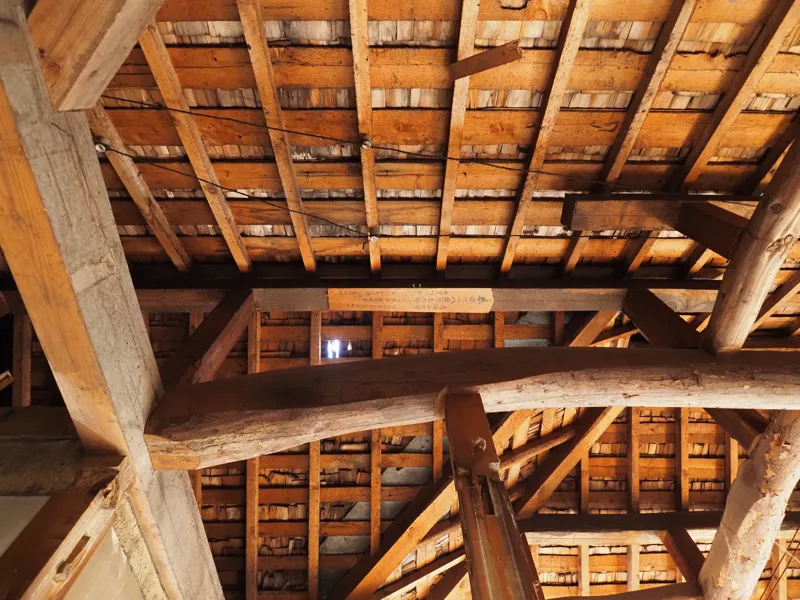
I believe it is important to use buildings. I hope that while utilizing it, we can also preserve the history of the building as written above.
I look forward to seeing how the renovation will be carried out in the future.
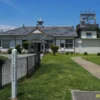
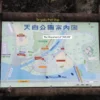
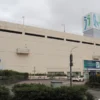
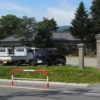

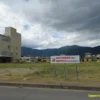
Discussion
New Comments
No comments yet. Be the first one!