Chunichi Building Farewell Event (1)
The Chunichi Building in Sakae, Nagoya City, was a multi-purpose building that opened in 1966. The building had a theater, cultural center, restaurants, shopping area, event and banquet halls, and a national product tourism center. The building was closed at the end of March this year (2019) . And it is scheduled to be rebuilt.
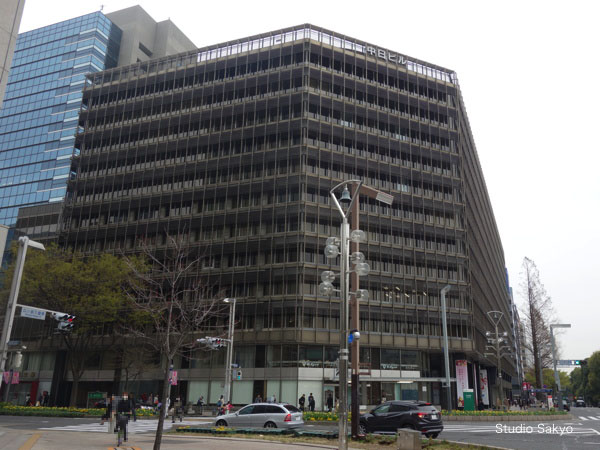
On March 13, Chubu-Nippon Building Co. announced the “Chunichi Building Farewell Event”. The event will be held for three days from the 29th to the 31st, and we can see some parts of the building. So I decided to visit the building.
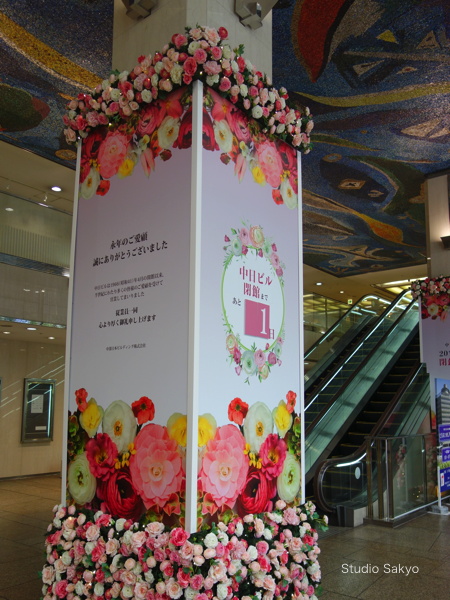
It was 9:45 on March 30.
The countdown in the entrance hall reads “One more day until closing".
The reception desk is supposed to be at the entrance hall from 10:00, but there are hardly any people there. I walked around to see what was going on, and found that there were already many people waiting in line in the hallway a short distance away. I got behind the line.
Just to the left of where I stood in line, the original drawing of the ceiling mosaic work in the entrance hall was on display. The title of the original drawing was “Feast of the Great Sky,” but it says that the mosaic was titled “Feast of the Night Sky” by the artist himself.
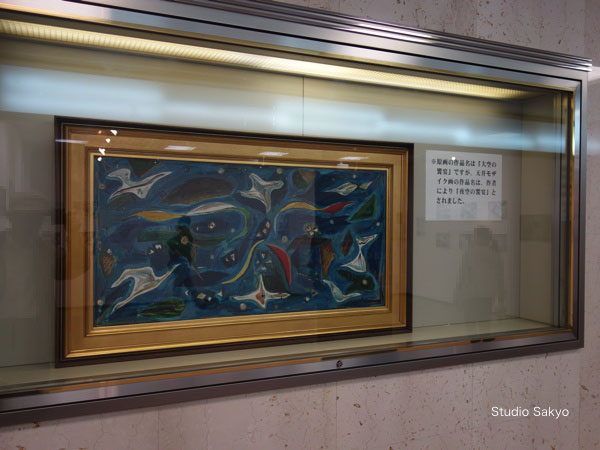
The artist of the drawing was Rokuro Yabashi (1905~1988). He was a Western-style painter and also served as Gifu Prefecture’s Commissioner of Education. The “Sun, Moon, and Four Seasons of the Tokai Region” at the Shinkansen exit of Nagoya Station is also his work.
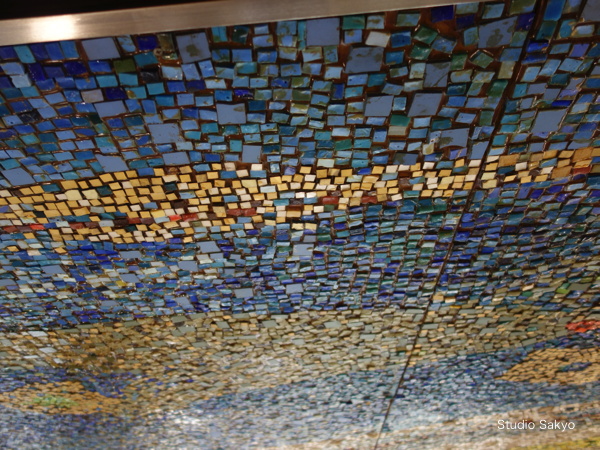
A part of the mosaic was photographed from the second floor.
This mosaic will be moved to the new building.
(I later searched and found an article about the mosaic.)
“One enthusiast moved a huge artwork! Mosaic at Nagoya’s Chunichi Building to Survive" (Toshiyuki Otake) – Y!News” (* link expired)
Well, the waiting line slowly began to move and we came to the reception desk.
At the reception desk, we received a clear file. It seems that a limited quantity was distributed for three days. Inside the file is a copy of “How to Walk in Nagoya: Chunichi Building”. This was a leaflet of a guide with the order of the day’s tours. The cover design is from “Chikyu no Arukikata” (Globe-Trotter Travel Guide Book), but when I looked at the back, I found a notation that “permission has been obtained from the Globe-Trotter editorial office”.
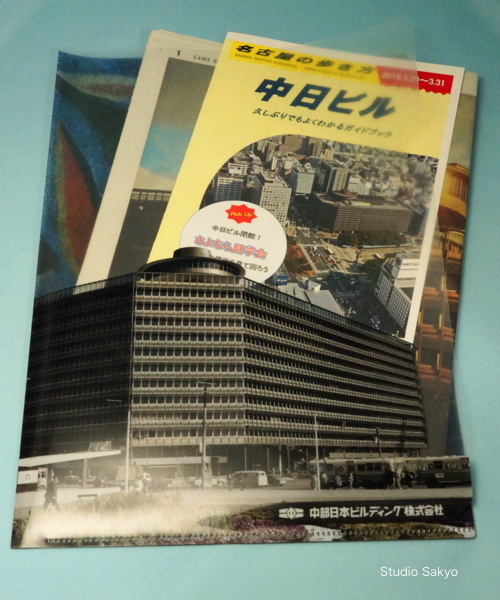
Then there was the Chunichi Shimbun of New Year’s Day. It introduced the Nagoya SHIBU-BIRU (tasteful buildings) Study Group, which enjoys viewing modernist buildings built between the 1950s and 1970s. I read the newspaper later, though, as I was busier looking at the actual building.
According to the guide, we first take the elevator to the rooftop, then go down to the 12th floor, 9th floor, 5th floor, 4th floor, 1st floor hall, and so on. I went up to the rooftop right away.
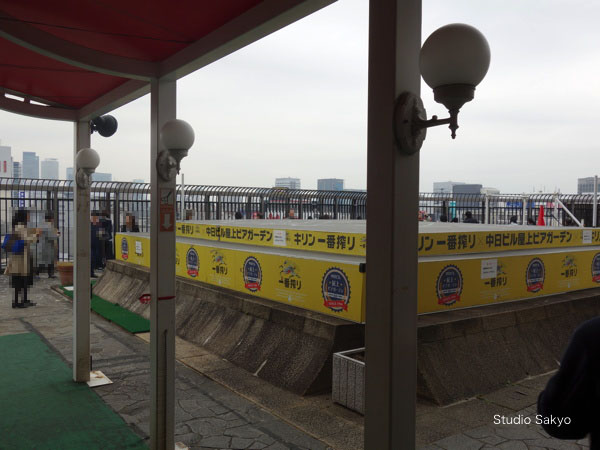
The rooftop used to be a beer garden, so there are still advertising signs.
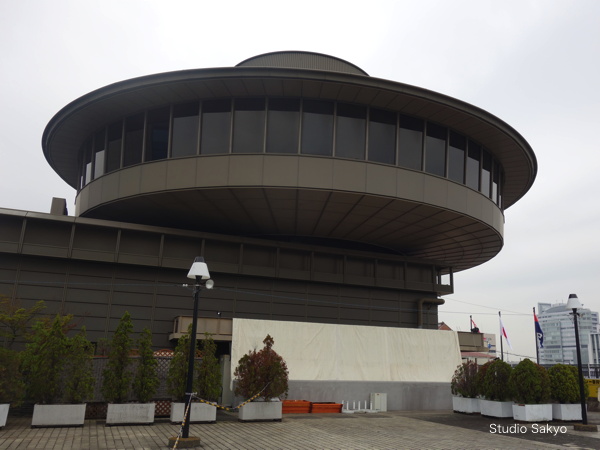
The restaurant has a distinctive shape, and apparently it used to rotate slowly when it was in operation.
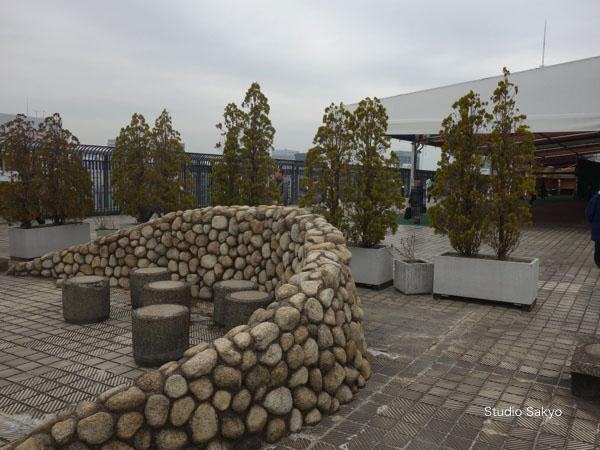
When we go to the end of the rooftop, we will see a stone partition surrounding the chairs.
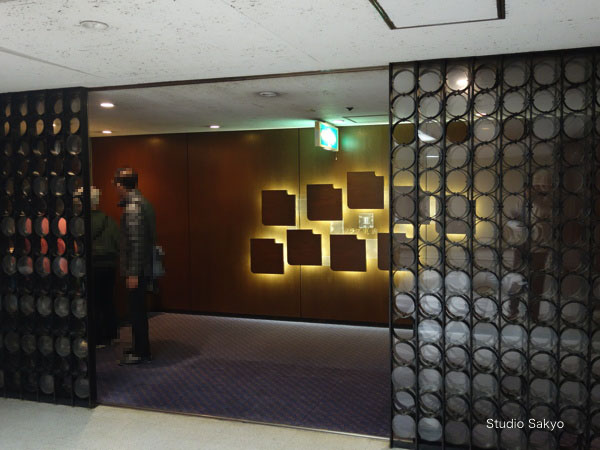
This is the 12th floor. It was a members-only club called Club Tokai. It seems that people from the business world came here. However, the equipment had already been removed, so I honestly don’t know what kind of atmosphere there was….
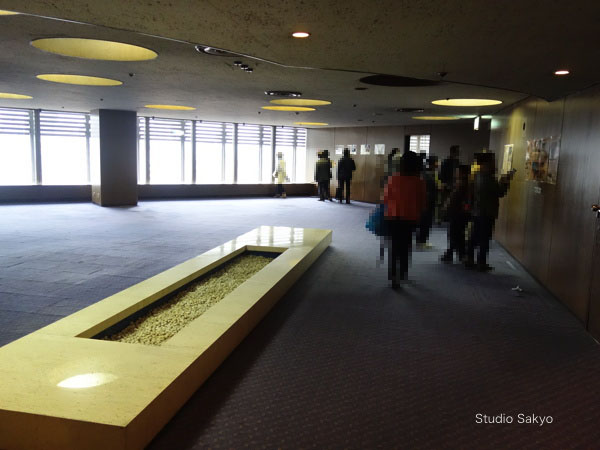
Instead, there were newspaper articles and other materials from the past on the wall.
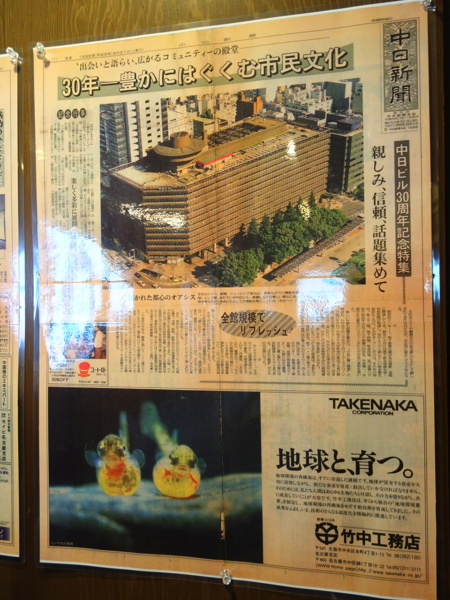
This photo is from the September 21, 1996 edition of the Chunichi Shimbun, “Chunichi Building 30th Anniversary Special". Let me quote a bit from the beginning of the article.
“In 1966, Ten years had passed since the Higashiyama Subway Line opened between Nagoya Station and Sakae. The previous October, the Meijo Subway Line had also opened between Sakae and City Office, and Sakae was finally beginning to take on the appearance of an urban center. This building opened in April of that year. With 11 floors above ground, four floors below, and four floors in the tower, the building has a total floor space of 84,400 square meters, about four times that of the Nagoya Baseball Stadium. This jumbo building, the largest in the Chubu area and the fifth largest in Japan, took the citizens by surprise."
The article also describes the renovations that took place several times.
“In 1981, the company launched a building refurbishment project. We have been updating the air conditioning, lighting, plumbing, and other facilities, as well as renovating each floor of the building on a building-wide scale. (omitted.) This year, which marks the 30th anniversary of the building, the entire building town on the second and third floors, the first floor entrance lobby, and the south entrance hall, following the theater, will be completely refurbished, and all of them will have their refreshment openings on January 25. …”
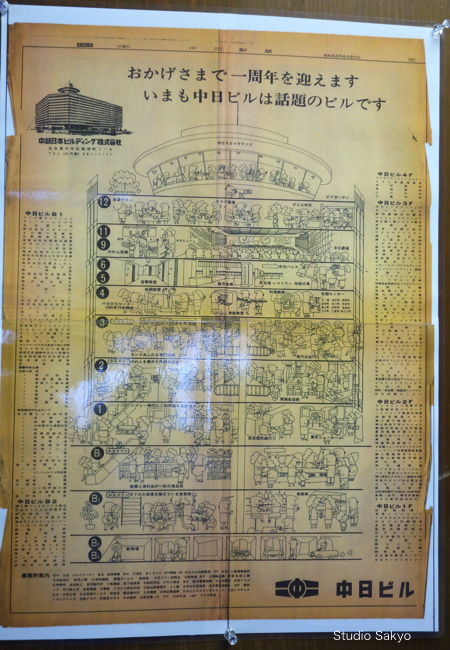
This newspaper is older. The PR edition of the Chunichi Shimbun on April 20, 1967. It is a PR for the first anniversary of the Chunichi Building. There was also a page with an illustration of the interior of the building.
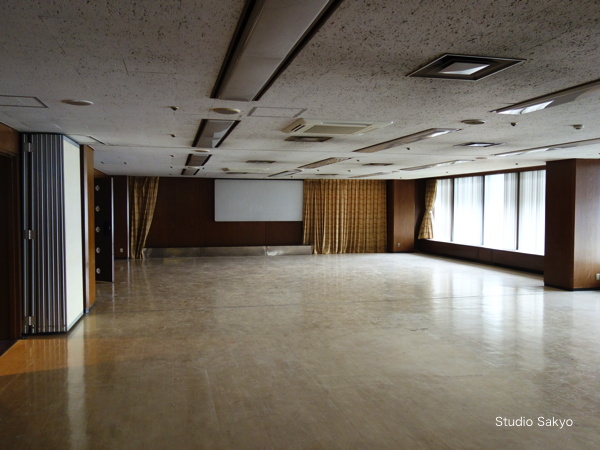
This is the main conference room of Club Tokai. This is where the Chunichi Dragons held their press conferences.
Next, we will go to the Chunichi Theater on the 9th floor.
(To be continued)
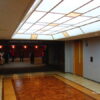
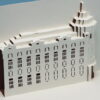
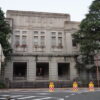
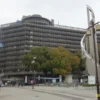
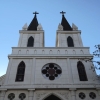
Recent Comments