Chunichi Building Farewell Event (2)
I went down to the 9th floor. This is the floor where the Chunichi Theater is located.
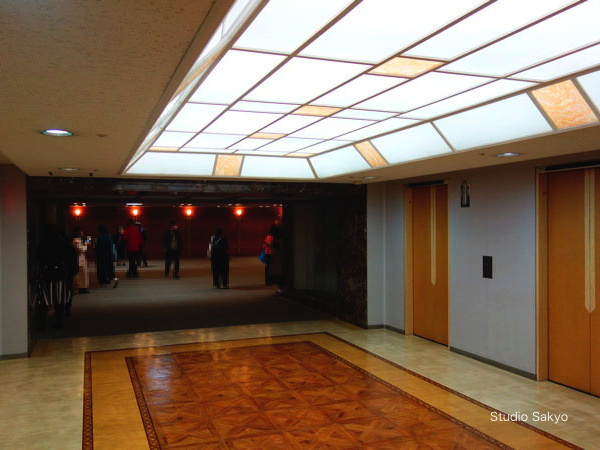
This is the elevator hall.

This is the room next to the elevator hall. It is located in front of the theater lobby. I like the pattern on the door.

The lobby. On the left side is the theater hall, with doors numbered 2 through 8 lined up. There is a small sign at the back that says “Stairs ahead,” and door 9 is at the bottom of the stairs. Door 1 is on the wall opposite door 9.

Inside the hall. Everyone is sitting on chairs, probably reminiscing about past performances.

The walls on the left and right look like this.

Going up the stairs on the right leads to the entrance to the second-floor seats, but access beyond the stairs was restricted.
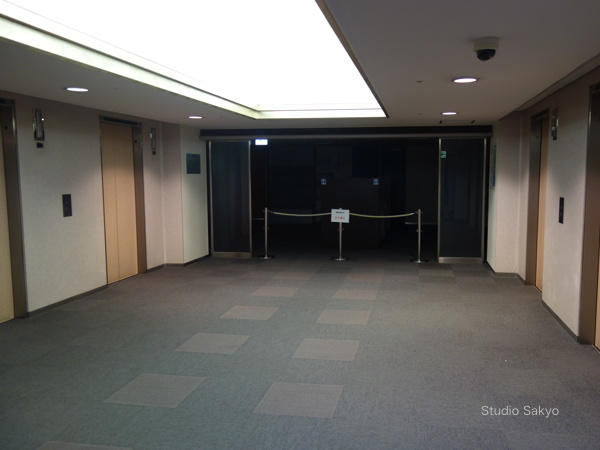
I moved to another floor. This is the elevator hall on the fifth floor. This floor houses the Chunichi Palace, which is used as a venue for weddings and parties.

This is the lobby lounge.
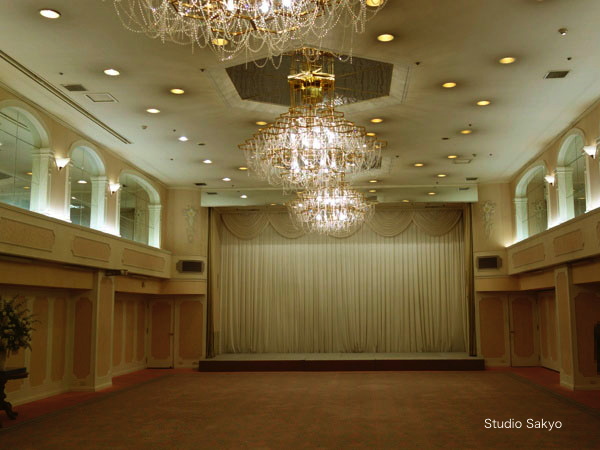
This is the Crown Hall. Looking at the floor plan, this room appears to be the largest hall. There are other venues as well, named “Central,” “Crystal,” “Angel,” “Cattleya,” “Iris,” and “Cosmos.” However, since the partitions between each room are drawn with dotted lines, I think the walls could be removed to create a larger hall depending on the situation.
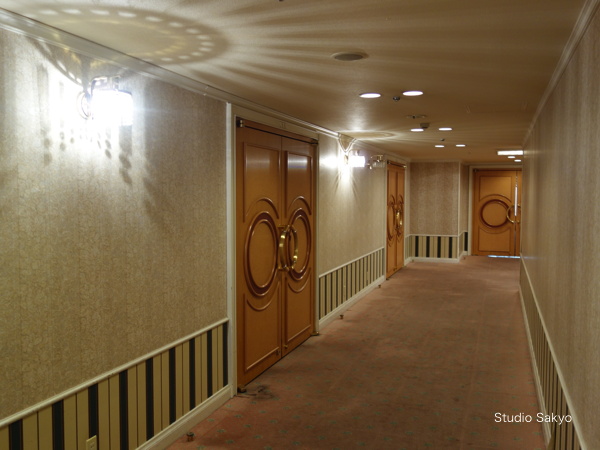
This is a hallway. This area is off-limits, so I only just pointed my camera at it.
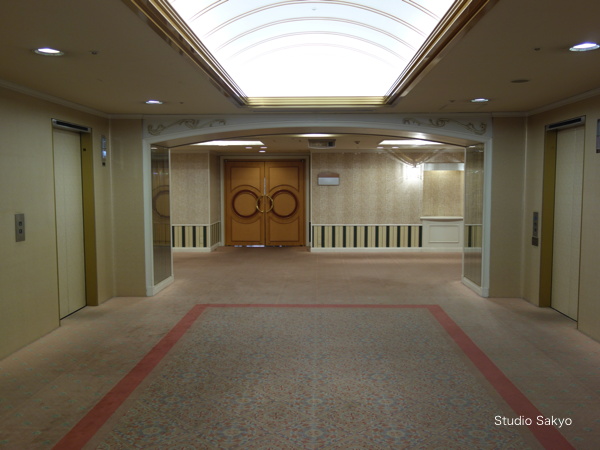
Elevator hall. This is in a different location from the elevator used by today’s visitors. It is right next to the party hall. Looking at the floor plan, the front door is probably the entrance to the hall named “Crystal.”
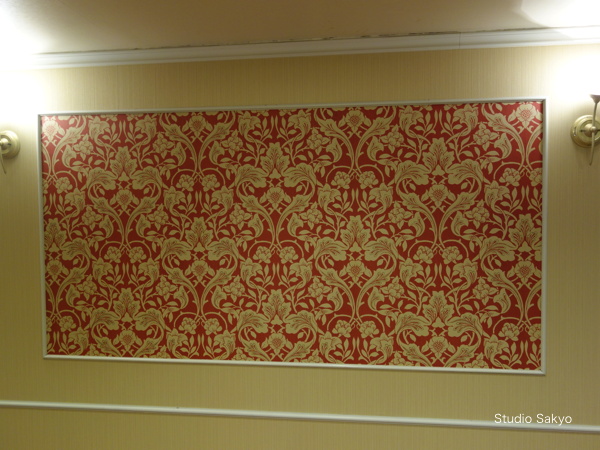
This is probably the wall decoration on the hallway side of the lobby ((I think… my memory is vague).
I took the elevator again and moved to the 4th floor.
The 4th floor was the Chunichi Cultural Center. Various cultural lectures for citizens were held here. The current Sakae Chunichi Cultural Center has moved to the nearby Hisaya Chunichi Building.
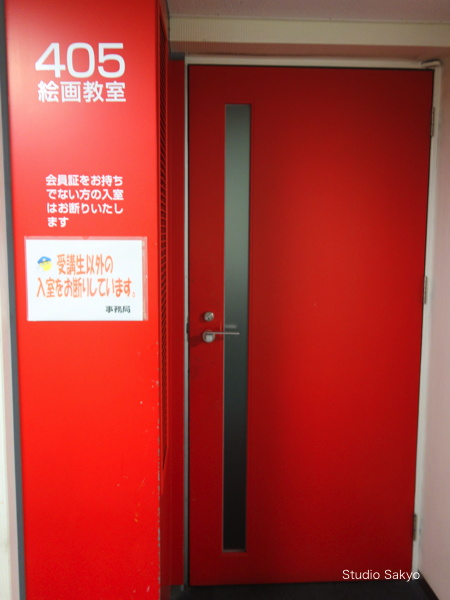
This was a painting classroom. Looking at the floor plan, there were 15 classrooms on the 4th floor and 18 rooms on the 5th floor as the Chunichi Palace located.
Further ahead was a corner that was used as a national product center. This area seems to have housed tourist information centers and product information centers for each prefecture. The names of Ishikawa Prefecture, Tokushima, Kochi, Shizuoka, the three northern Tohoku prefectures (Aomori, Iwate, and Akita), Toyama, Nagano, Yamagata, Wakayama, Gunma, Tottori, Shimane, Okinawa Prefecture, and Hida-Mino were still listed on the facility map.

Although the facilities had already been dismantled, posters and discarded supplies remained. There were also some nostalgic posters.
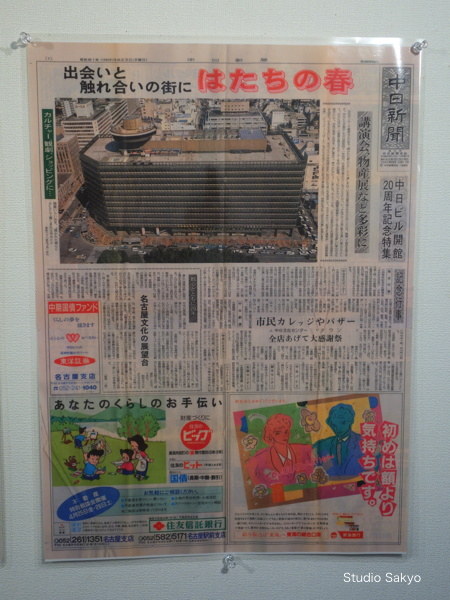
To look back on history, several old newspapers are also on display. This is the Chunichi Shimbun newspaper from April 23, 1986. It is a special feature commemorating the 20th anniversary of the opening of the Chunichi Building.
The following is an excerpt from the newspaper article.
“Twenty years ago, when this building opened, the flow of people in central Nagoya changed completely. The flow of people from Nagoya Station to Sakae and Osu, combined with the functions of the subway and underground shopping arcade, rewrote the map. It firmly connected the east and west sides of Nagoya’s downtown area, separated by the vast space of Hisaya-odori Avenue.
This building has not only functioned as a business district housing Japan’s top companies but also as a community town for citizens, with 45,000 people coming and going daily.
(omission) … It was a town where citizens interacted and a square where fresh encounters were always taking place."
This is from April 26, 2016, the 50th anniversary of the Chunichi Building.
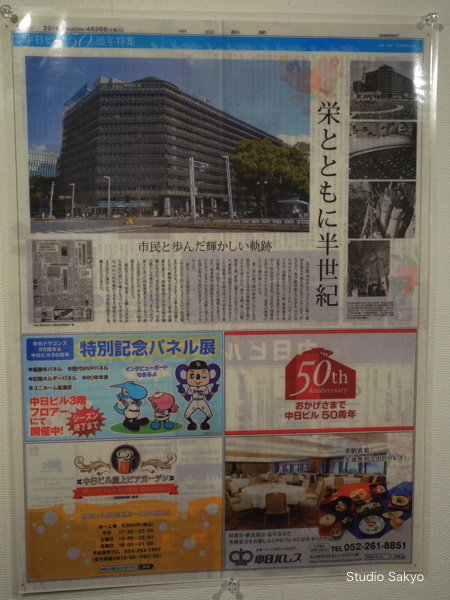
I will also quote from this.
“Nagoya City suffered many air raids during World War II, losing about a quarter of its area to fire. It was reduced to a wasteland, and its urban functions were destroyed. In December 1945, the government decided on the ”Basic Policy for the Reconstruction of War-Damaged Areas" at a cabinet meeting. In response, Nagoya City established a reconstruction urban planning district, a main street plan, and in September 1946, announced the “Outline of Nagoya’s Reconstruction Urban Plan,” which stated in its preamble that the main goals were to “create a city suitable for cultural creation”. Based on this Nagoya Reconstruction Urban Plan, the construction plan for the Chunichi Building also progressed.
The path to its completion was by no means smooth, but after two years and five months since construction began in November 1963, the Chunichi Building was completed on April 26, 1966.
The day of the building’s completion, which combined one of the largest scales in the country with a dignified presence, was filled with splendor, foreshadowing the beginning of a new urban culture."
I did not visit the Chunichi Building because I had any particular memories of it. I heard the news that it was going to be demolished and learned that there would be a farewell event, so I thought I might as well go and see it. It was good that I was able to create a little connection with the building, even if only for a moment, rather than having it disappear without knowing anything about it.
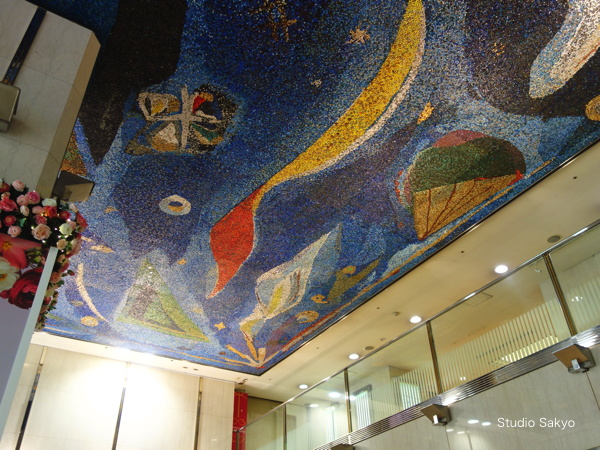
Buildings constructed after the war are being demolished one after another. While demolition is unavoidable due to various circumstances, I felt that at the very least, we should properly see them off until the end… It was an event that left me with that impression.
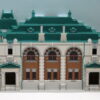
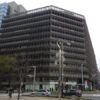
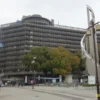
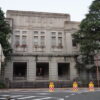
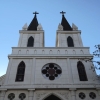
Recent Comments