Former Ishikawa Prefectural Office Building (2)
This is the entrance to the “Shiinoki Cultural Complex, Ishikawa Prefecture” a renovated former Ishikawa Prefectural Office.
The lighting is cool, with a Japanese feel.
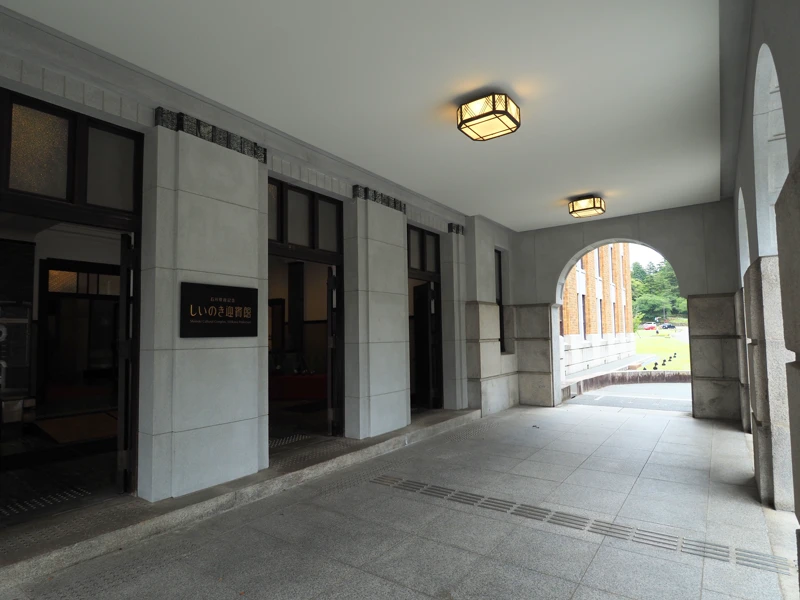
Let’s go inside.
Entrance hall. Beyond the door on the left is a staircase. The bright room on the right is a select store selling Kanazawa crafts.
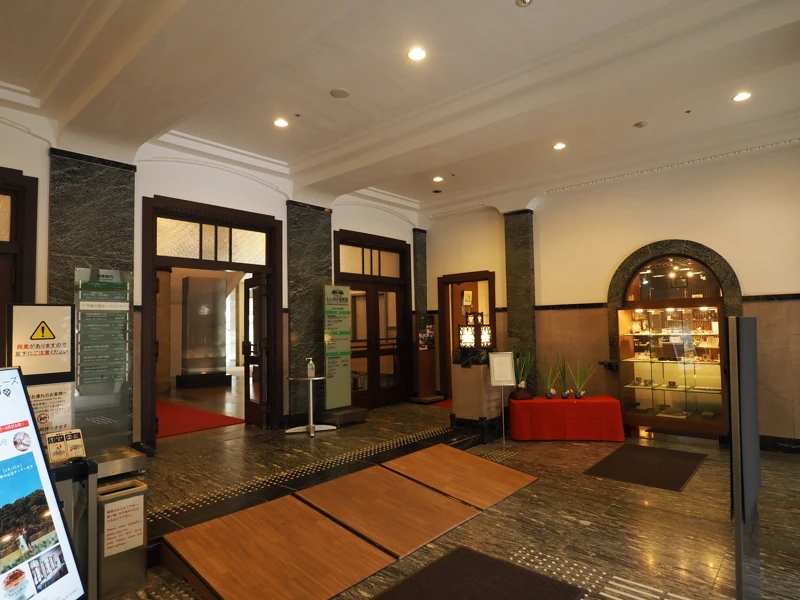
On the left side of the entrance hall, next to the reception desk, there is a nameplate that reads “Former Ishikawa Prefectural Office” and an explanatory board.
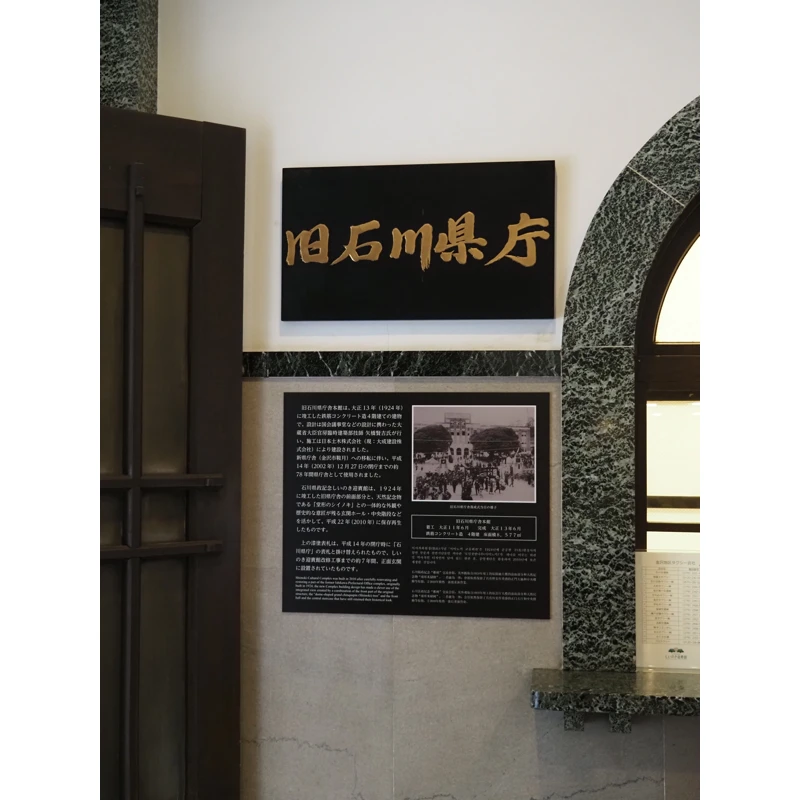
When the office closed at the end of December 2002, the nameplate “Ishikawa Prefectural Office” was removed and replaced with “Former Ishikawa Prefectural Office". It seems a little unusual to have a nameplate with “former” on it.
The nameplate was displayed until the renovation of the building was completed.
Passing through the door, I came to the corridor side. The floor here was tiled.
According to the floor guide, the south side of the first floor has an office, a select store, and two galleries that can be used for events.
The north side is a café and a tourist information center.
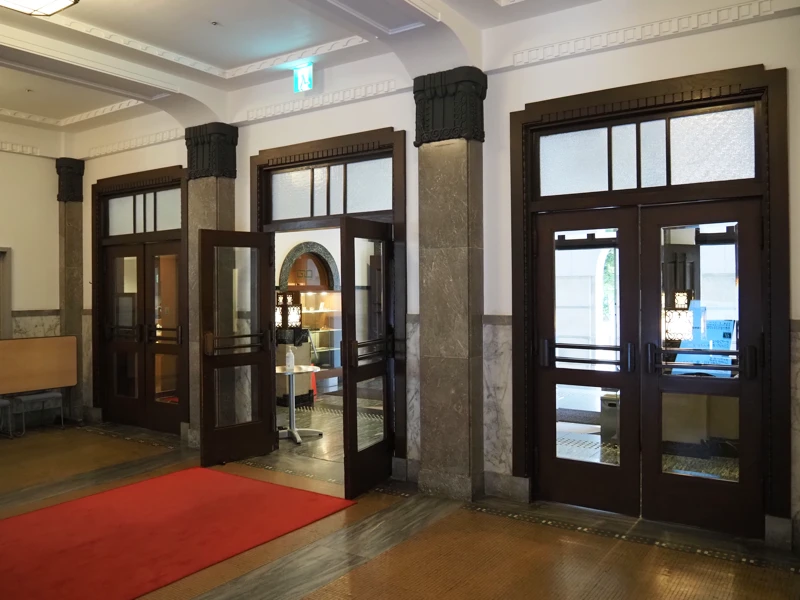
Up the stairs to the second floor.
The second floor consists of a French restaurant, a conference room, and an event hall. I heard that the restaurant includes the renovated part of the former governor’s office, which I would like to see, but I did not have the courage to enter.
The corridors on both sides were bright and modern, so I guess only the entrance hall and the central part, such as the staircase, retain the vestiges of the old prefectural office. (The restaurant was unconfirmed.)
This photo was taken from the side of the staircase on the third floor. There is a stained glass decoration on the wall on the right.
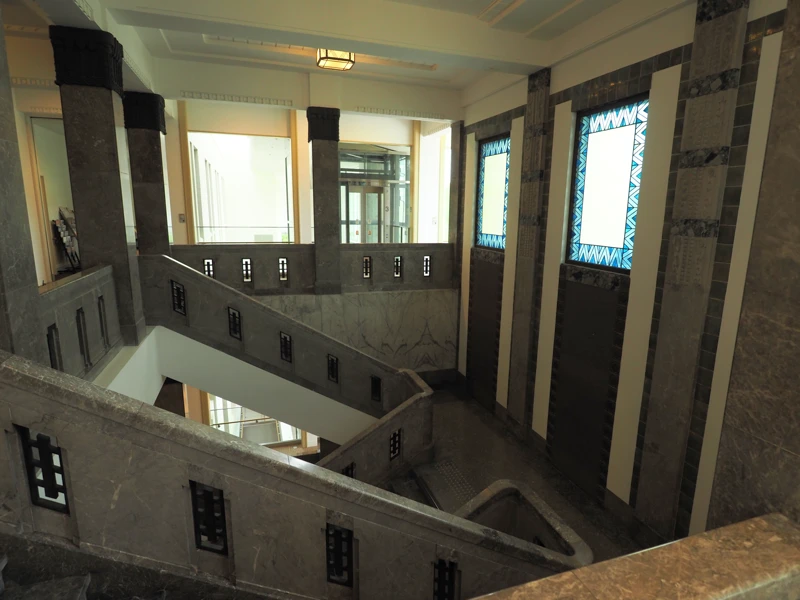
There is a room called “Exchange Salon” on the third floor. It is at the position right above the entrance.
The room also retains its old atmosphere. The sign says, “Feel free to enter", so I entered without hesitation.
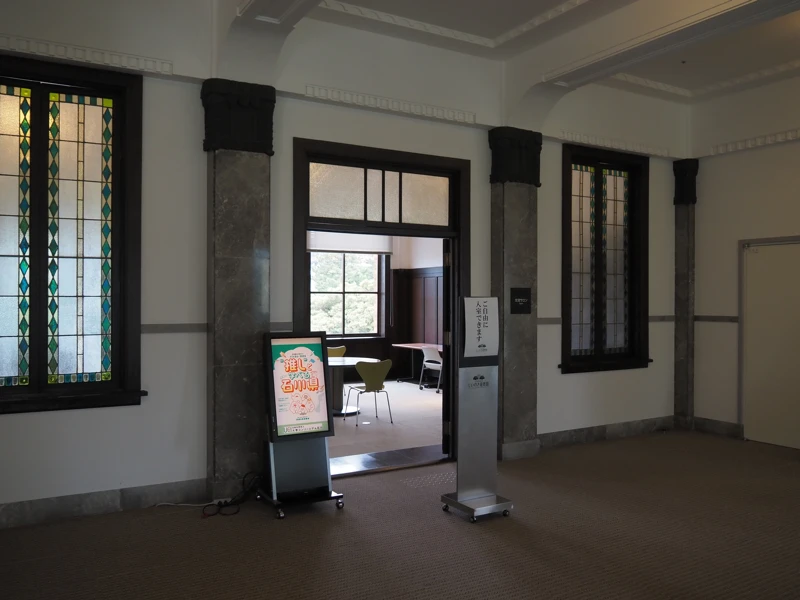
Inside, there are tables and benches that can be used for resting. Pamphlets and other materials are placed by the wall.
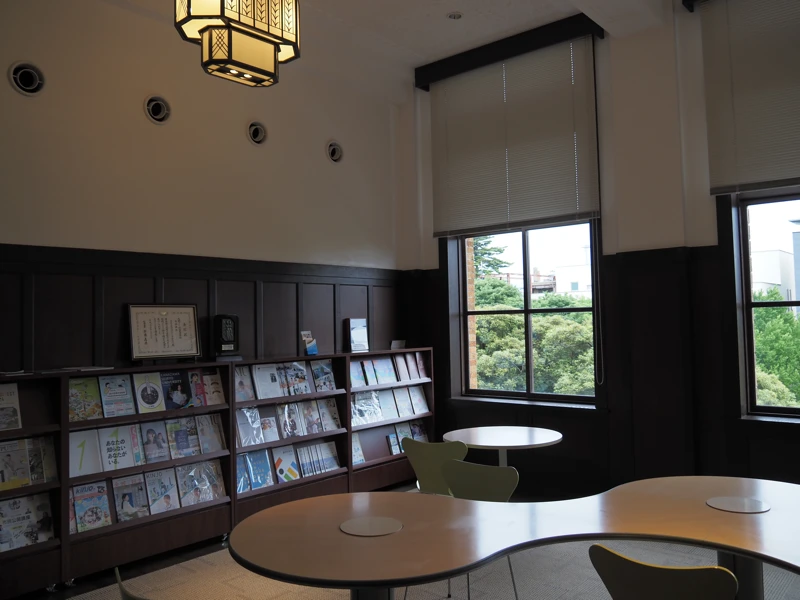
The lighting here is also nice.
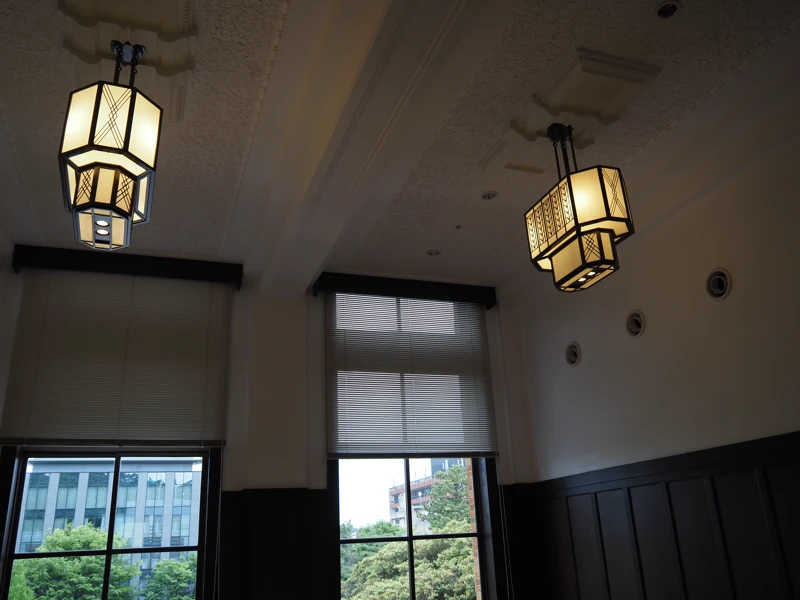
According to Ishikawa Prefecture, the basic policy of the renovation work is to “preserve the exterior and repair damaged parts, and to preserve the design of interior that have high historical value".
As the exchange salon and the central staircase are also “design preservation,” it is likely that many parts of the building’s original design were reproduced using new materials.
In the renovation work, a new seismic isolation layer was constructed between the first floor and the foundation of the old government building, and steel beams were added to the second and third floors.
The central staircase, the governor’s office, and other areas that retain the original design of the building were reinforced by adding concrete to the tops of the beams and wrapping them with carbon fiber to prevent the existing beams from widening.
The old government building and the new building are separated and connected by expansion joints.
Decorations on the doors of the social hall. I guess they used the fittings from those days if they could use them, but I don’t know how much they reused. The doorknob looks new.
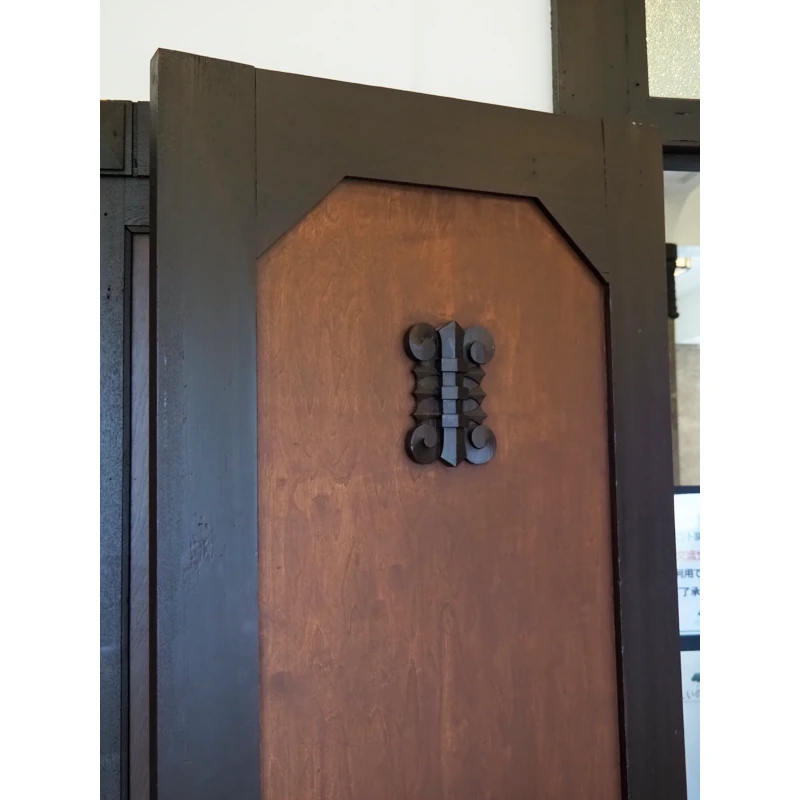
On the third floor, the seminar room and the secretariat of the Universities Consortium Ishikawa etc. were located, so I went downstairs without visiting them. The Universities Consortium Ishikawa is an organization that aims to improve the level of education through the cooperation of universities, junior colleges, and technical colleges in Ishikawa Prefecture.
This is the staircase landing between the first and second floors.
Although not visible in the photo, on the right side of the wall hangs a map of Ishikawa Prefecture, which was installed in 1987, using a traditional lacquer technique.
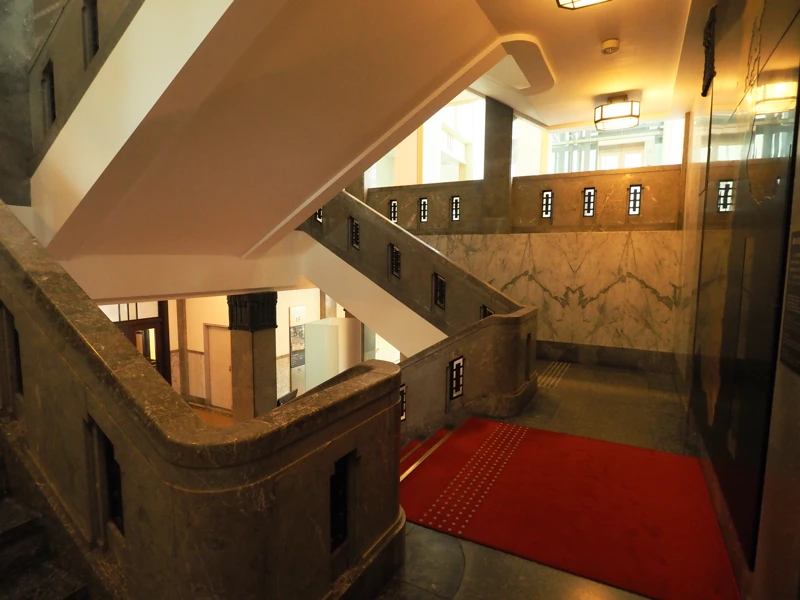
Thus, I finished my visit to the Shiinoki Cultural Complex.
The renovation of the building won the 2011 Good Design Award.
Although I could not find the latest figures on the number of visitors, a ceremony was held to commemorate the 5 million visitors as of April 2021.
I think it is important to continue to use a building.
[Reference]
“Seismic Isolation Building Visit: Ishikawa Prefectural Government Shiinoki Cultural Complex” (Japan Association of Seismic Isolation Structures, Inc. / 2012)
“Renovation of the south block of the main building of the former prefectural government building (Shiinoki Cultural Complex)” (Ishikawa Prefecture website / updated December 12, 2013)
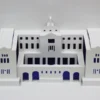
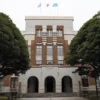
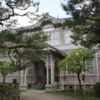
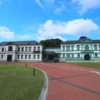
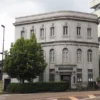
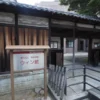
Discussion
New Comments
No comments yet. Be the first one!