Former Ishikawa Prefectural Office Building (1)
I visited the main building of the former Ishikawa Prefectural Office Building. The current name of the building is “Shiinoki Cultural Complex, Ishikawa Prefecture”. It is a busy place, with Kanazawa Castle Park to the north and Kenrokuen Garden to the east, and the 21st Century Museum of Contemporary Art and Kanazawa City Hall to the south.
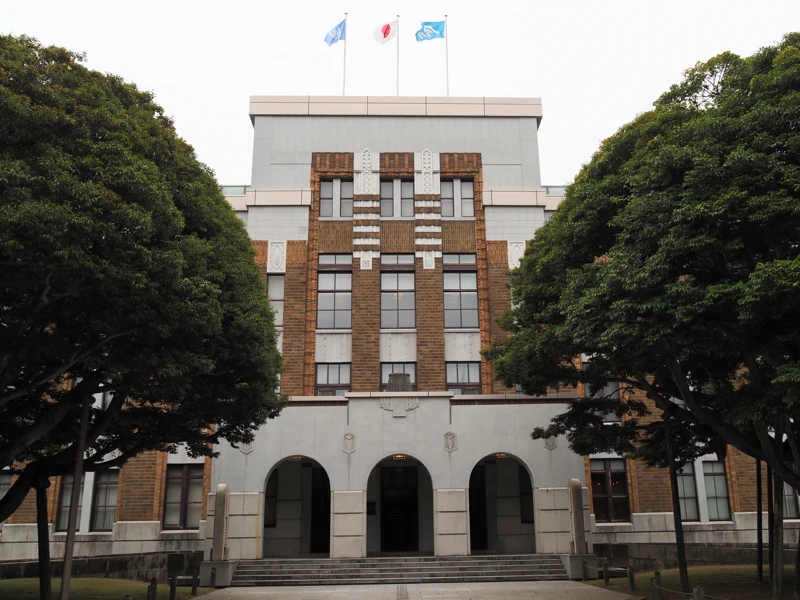
The two “Shiinoki" (Castanopsis) in front of the building are said to be about 300 years old and have become the symbolic trees of the place.
The prefectural government building was completed in 1924, and was the first building in Ishikawa Prefecture to adopt a reinforced concrete structure. It was designed by Kenkichi Yabashi (1869-1927), who also designed the Diet Building and other buildings. After the Ishikawa Prefectural Government moved to Kuratsuki in 2003, plans were made to utilize the building, construction began in 2008, and the building opened in 2010 as the “Shiinoki Geihinkan" (Shiinoki Cultural Complex, Ishikawa Prefecture).
Two aerial photos are shown.
The first is from 1997, when the building was still in use as the prefectural government office. Viewed from above, the government building was shaped like the Chinese character for “日” as shown in the photo. (Maybe someone says it is “中”.)
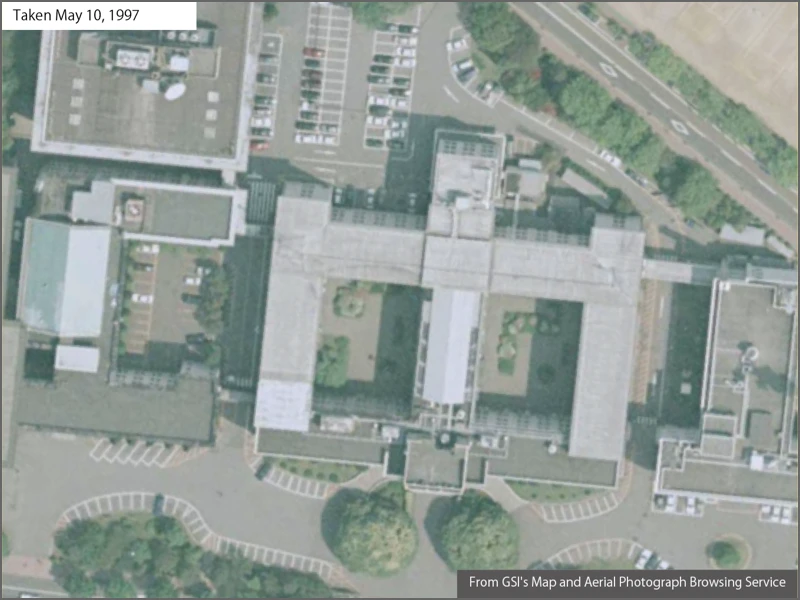
The second photo shows the demolition of the rear portion of the old government building in 2007, before the construction of the Shiinoki Cultural Complex began.
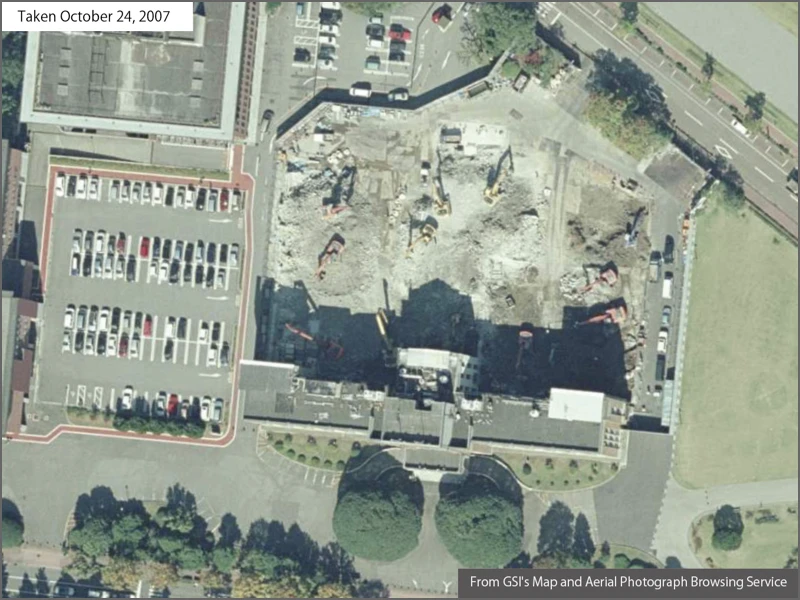
The Shiinoki Cultural Complex began was renovated using the front portion of the old prefectural government building, with the south side of the building retained and the north side glazed.
First, let’s go around the perimeter of the building.
Moving from the entrance to the east side of the building. The exterior of the building seems to be almost the same as when it was the prefectural office.
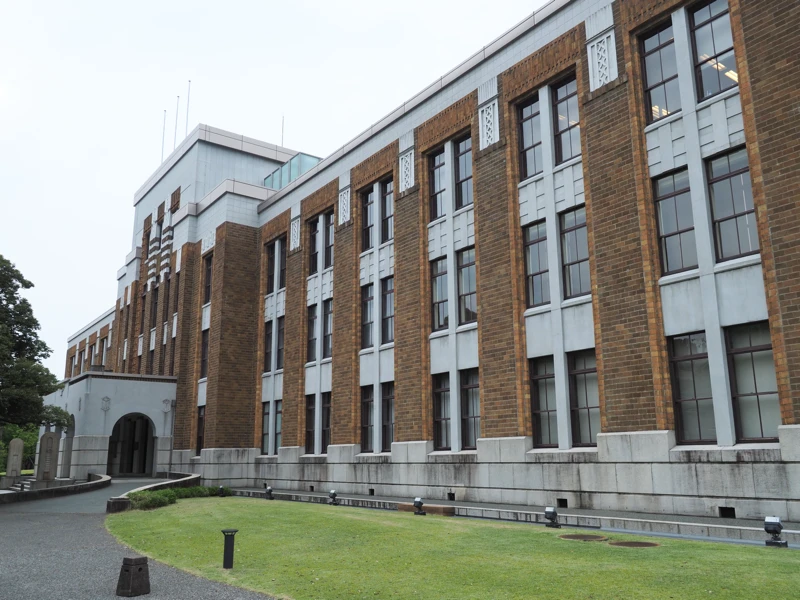
We are now on the east side.
You can see the back side of the building is made of glass.
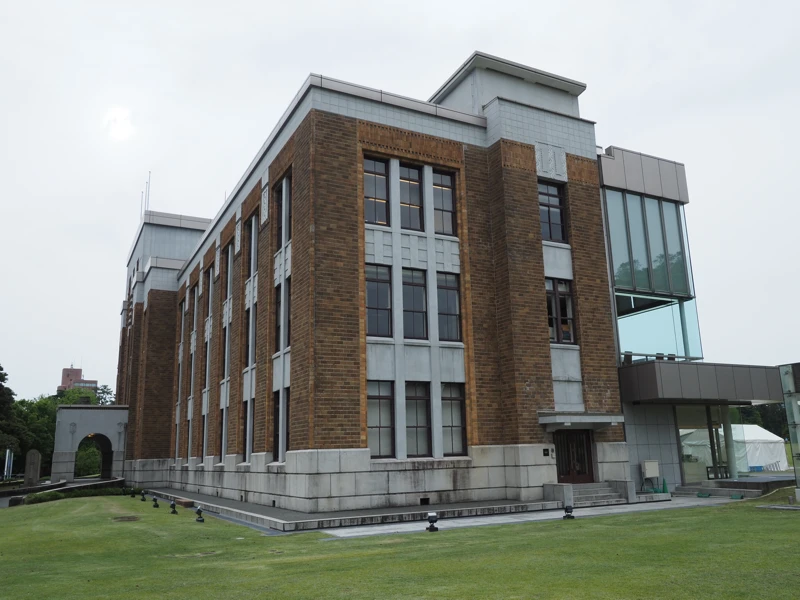
Crossing the creek, I walk to the north side of the building.
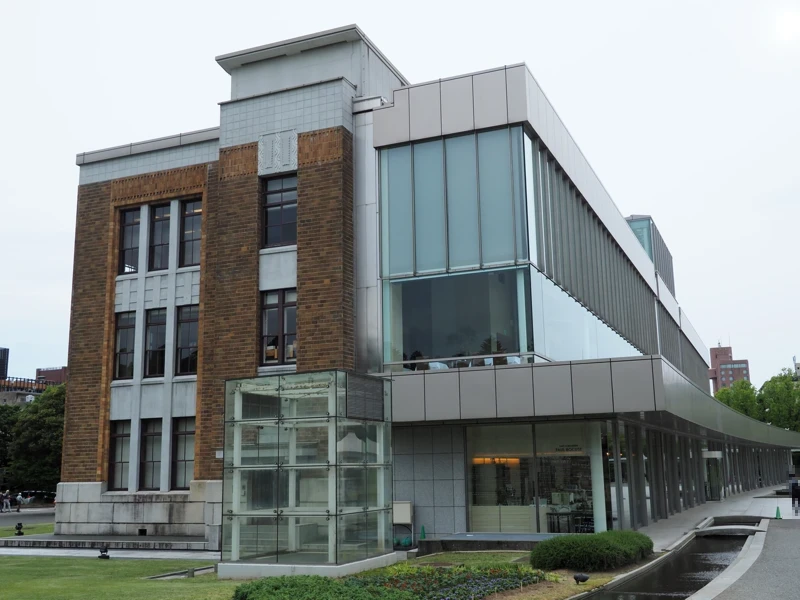
The north side of the building has a plaza for events. The building was not what one would expect from the exterior on the south side.
The left side of the first floor is a café, and the right side is a tourist information center and rest area called “Shiinoki Plaza".
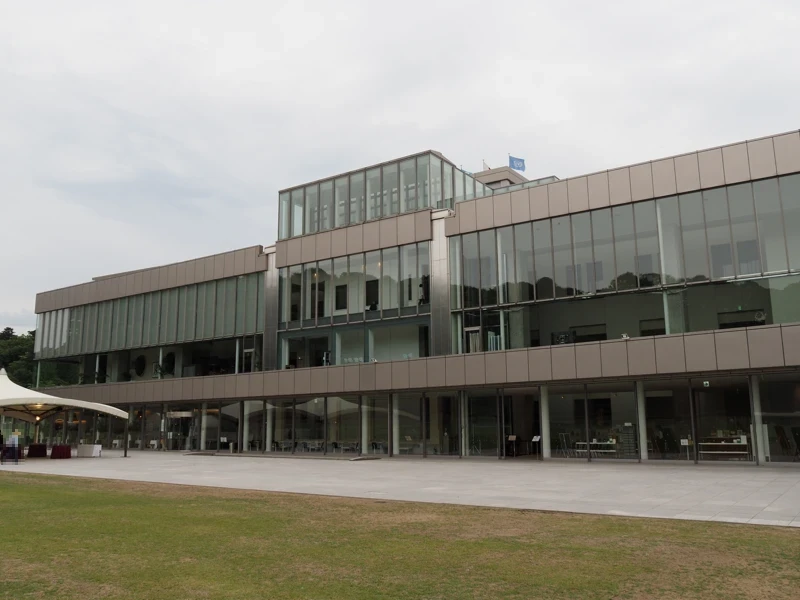
Walking to the west, the scratch-tiled wall comes into view again.
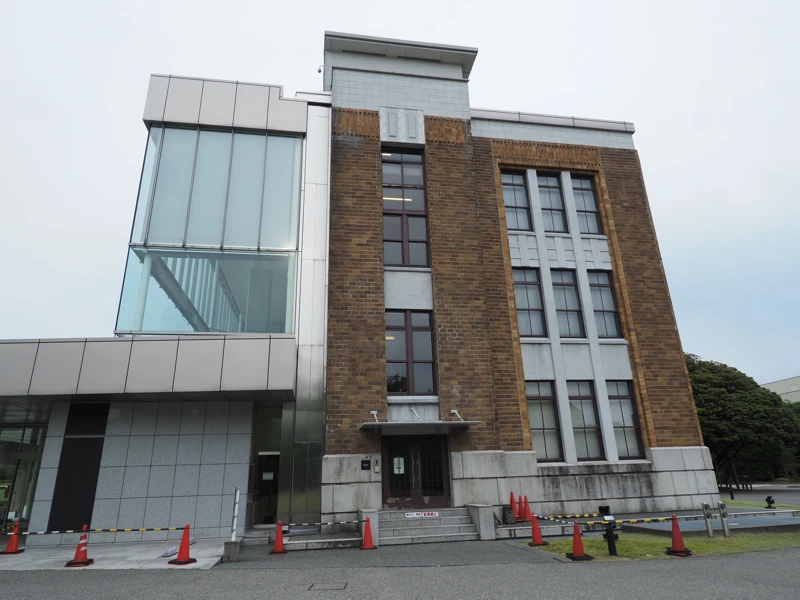
View of the southwest side.
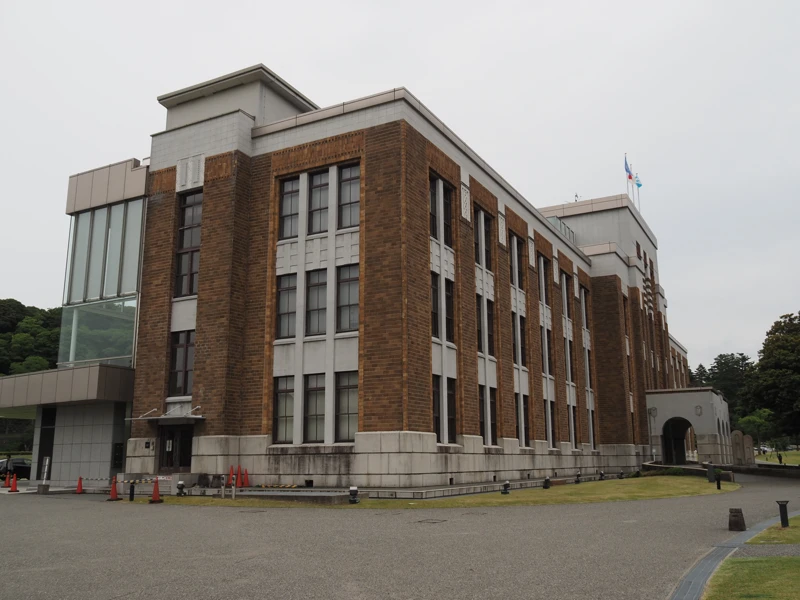
Although the exterior of the south side was retained, the interior was largely reconstructed, so the old building does not remain intact.
However, some parts of the building, such as the entrance hall and the central staircase, have retained their former appearance.
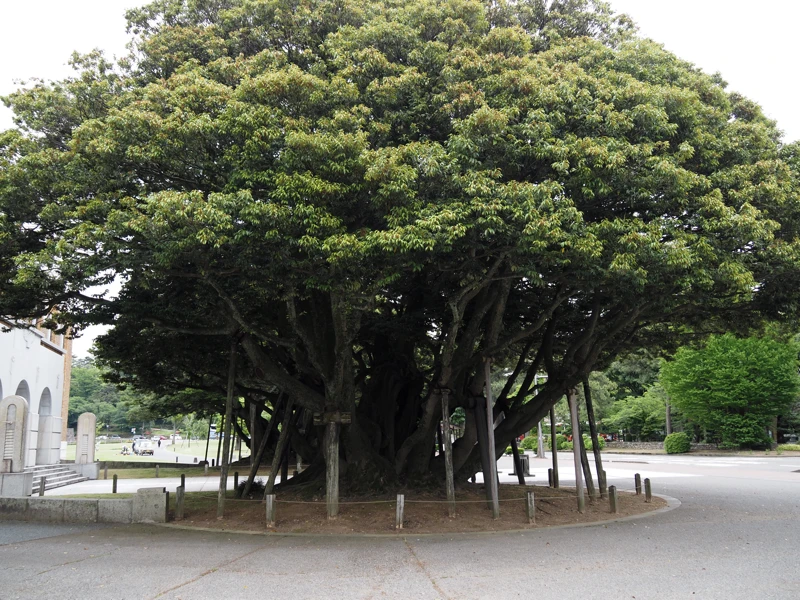
Back in front of the entrance.
The symbolic Shiinoki tree. It is called “Dogata no shiinoki".
When Kanazawa Castle was built, there was a archery practice range the size of Sanjusangendo in Kyoto, and later there was a rice storehouse of the Maeda family (Dogata rice storehouse), hence this place was called Dogata, and the shiinoki tree also came to be called “Dogata no shiinoki”.
This shiinoki is designated as a national natural monument.
I found a photo of the prefectural government office taken in the early Showa period, which I will post here.
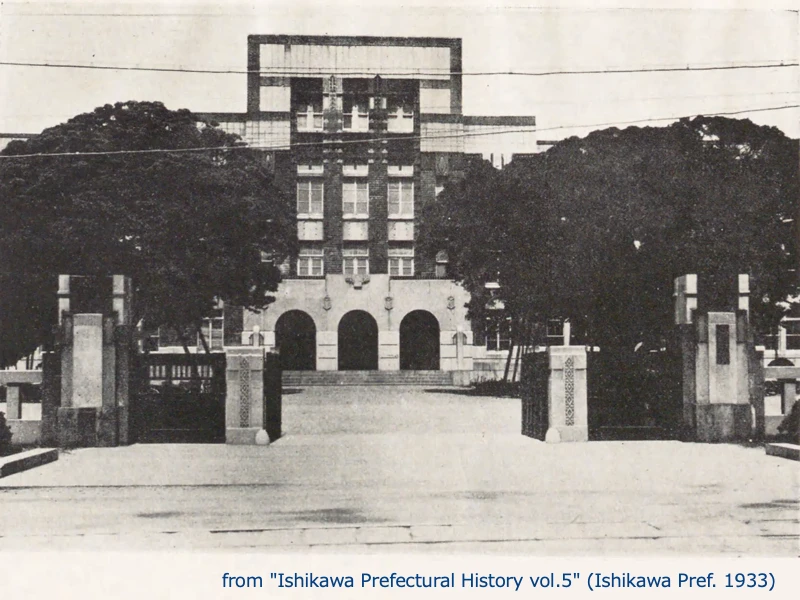
Also that time, the shiinoki has been the symbol of this place.
In the “History of Ishikawa Prefecture, Volume 5,” from which the photo was taken, the page following this photo of the prefectural office shows two photos of each trees as “Shiinoki in the Prefectural Office,” with an explanatory note. They used two pages for the photos of the Shiinoki trees, compared to one page for the photos of the prefectural government building.
Now, let’s take a look at the inside of the building.
(continued)
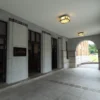
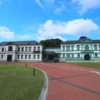
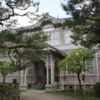
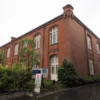
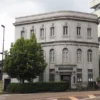
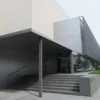
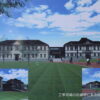
Discussion
New Comments
No comments yet. Be the first one!