Tour of Kyoto State Guest House (3)
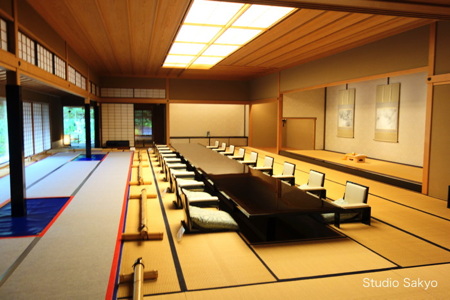
This is “Kiri-no-ma”, a banquet room where Japanese food is served.
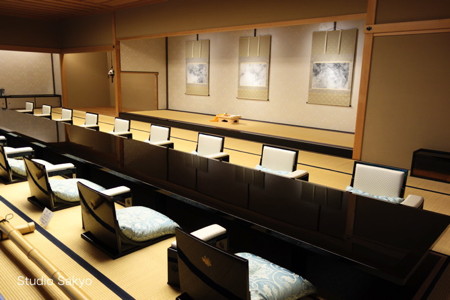
Since guests from various countries are entertained, under the table is dug down so that they sit on as like chairs. (Tatami mats can also be put in to make the room flat.)
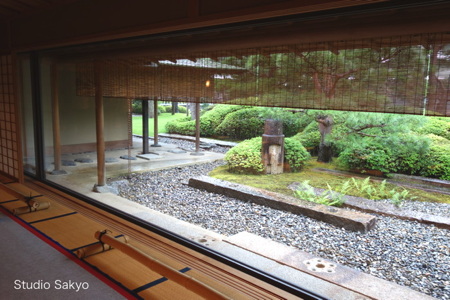
The garden seen from the Kiri-no-ma room.
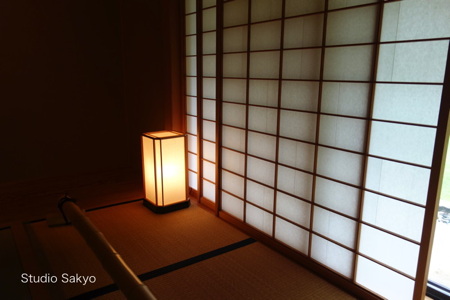
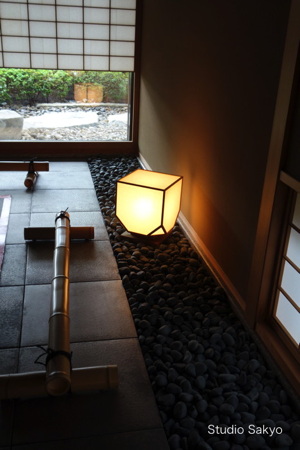
It is interesting that there are various shapes of lights.
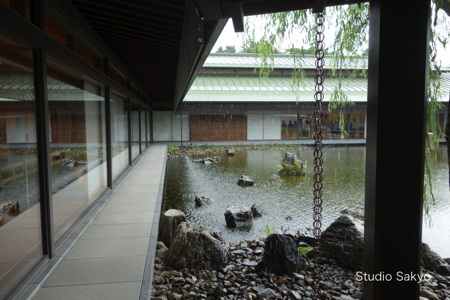
Once outside, we cross the corridor bridge.
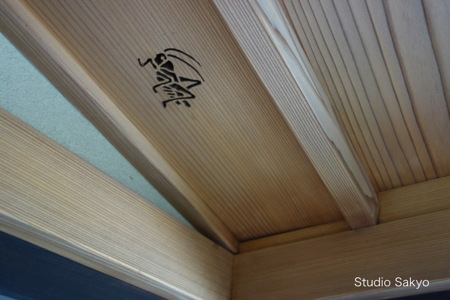
The photo on the right shows one of the openwork carvings on the ceiling of the corridor bridge. The four corners are decorated with crickets, butterflies, bell bugs, and dragonflies, respectively.
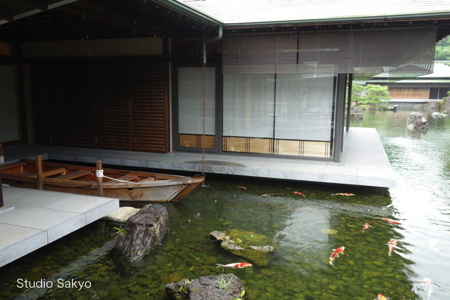
After crossing the corridor bridge, we see a Japanese-style boat. This is a boat for visitors to enjoy boating.
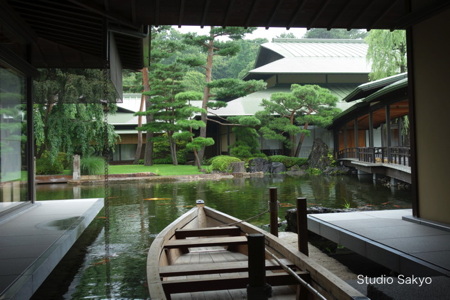
This is a view of the boat from inside the building. The bridge on the right is the corridor bridge we just crossed.
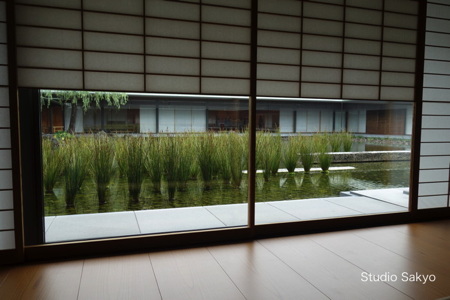
At last, passing through this corridor, we arrive at the main entrance where we first entered. The tour ended with a round-the-building tour.
Finally, here is an overview of the facility taken from the pamphlet.
——————
Site area : 20,140m2
Structure : Reinforced concrete construction (partly steel-framed or steel frame with reinforced concrete construction)
Japanese-style design that gives a sense of Japanese space and utilizes wood.
Number of floors : 1 above ground, 1 basement
Scale Building area : approx. 8,000 m2
Total floor area : approx. 16,000 m2
March 2002: Construction of the main building started
February 2005: Completion of construction
April 17, 2005: Opening ceremony
——————
This was my first visit to the Kyoto State Guest House, and I found it to be a pleasant place.
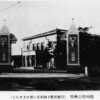
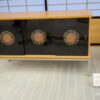
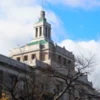
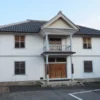
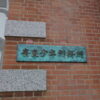
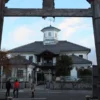
Recent Comments