The old Library of Keio University
I previously wrote about visiting the Mita Public Speaking Hall of Keio University, which was open to the public on May 24 during the Tokyo Architecture Festival 2025.
I also visited the old library, which was also open to the public.
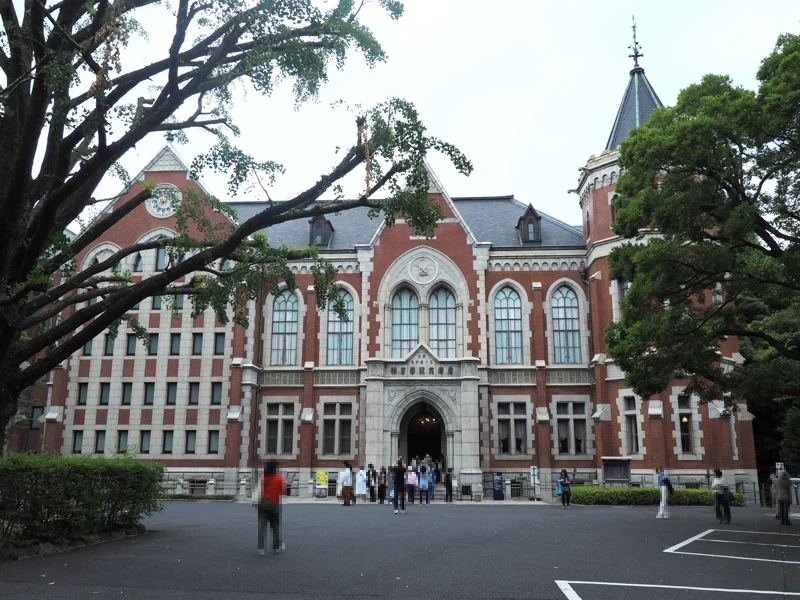
The old library seen from the front.
The library was built to commemorate the 50th anniversary of the founding of Keio University (1907), and construction began in June 1909 and was completed in April 1912. It was designed by the Sone and Chujo Architectural Office.
If we move our gaze to the side, we can see a building with almost the same shape but slightly different design (the building indicated by the arrow). This is Stack No. 2, which was added in 1927.
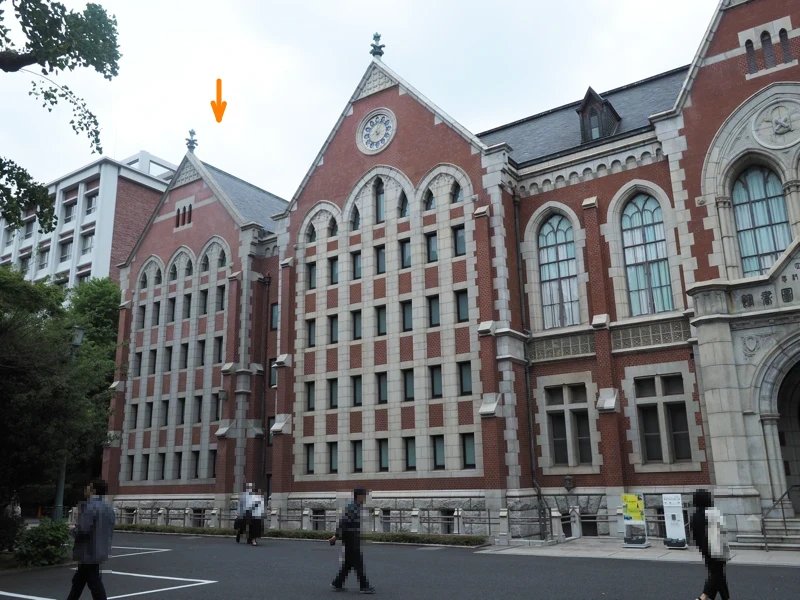
The entrance to the library is marked with the words “50th Anniversary Keio University Library".
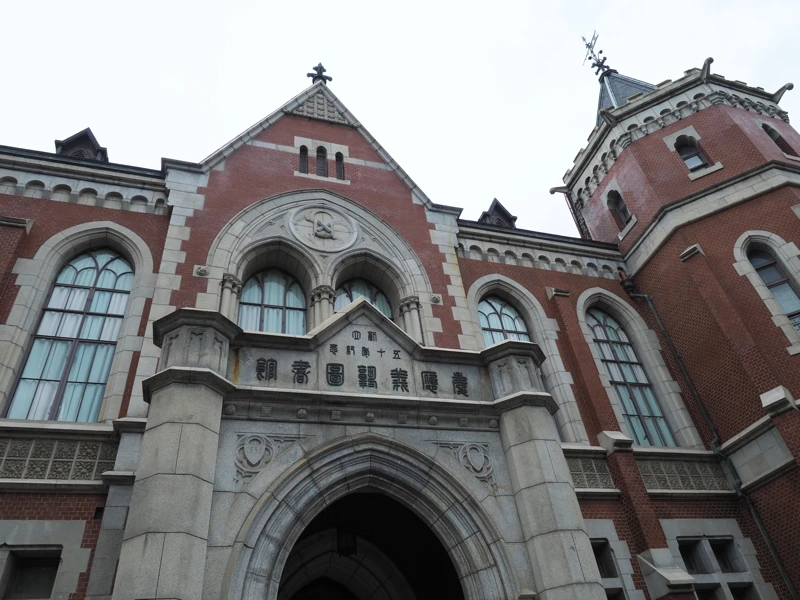
I entered the entrance hall, but the hall was lined with people. It was difficult to take a picture without their face, who seemed to be waiting in line to enter the “Cafe Hakkakuto" (Cafe Octagonal Tower) on the first floor. I had no choice but to take a picture of the ceiling.
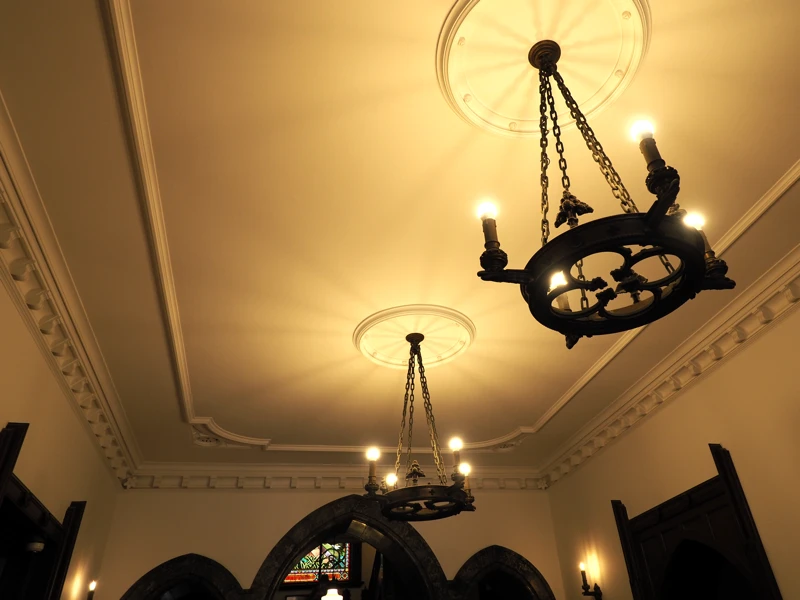
There is a staircase at the end of the entrance hall, and a stained glass window is installed on the wall of the landing.
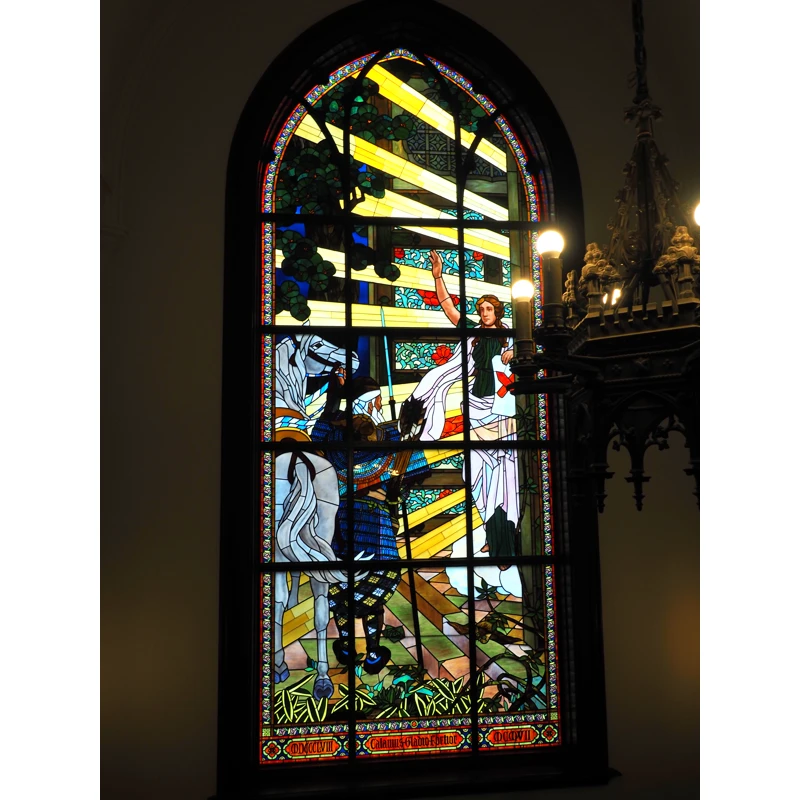
The first stained glass was installed in 1915. The original sketch was drawn by Wada Eisaku (1874-1959), who also created murals for Akasaka Rikyu and Tokyo Station. The stained glass windows were made by craftsman Ogawa Sanchi (1867-1928).
However, the stained glass windows were destroyed in an air raid in May 1945.
The present installation was restored by Ogawa Sanchi’s apprentice, Otake Ryuzo (1895-1974).
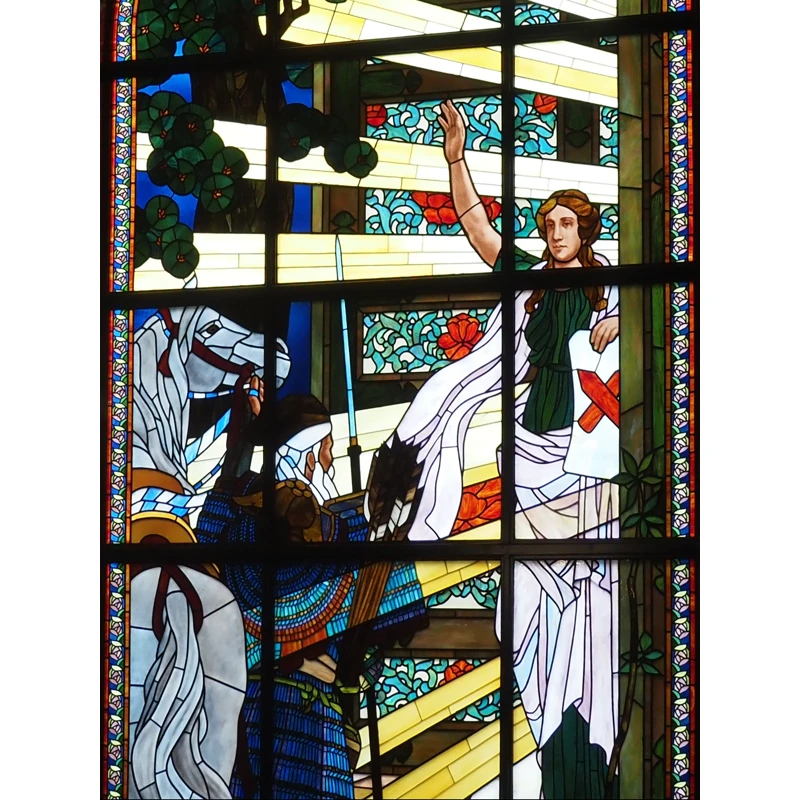
The scene depicts a warrior in Japanese armor dismounting from a white horse to greet a goddess holding up a pen symbol, symbolizing that “the pen is mightier than the sword".
The stained glass was installed in December 1974, but two months earlier, Otake had died suddenly the day after giving instructions for the final color adjustments, and was unable to see the completion and unveiling ceremony.
At the bottom center of the stained glass is the Latin inscription “Calamus Gladio Fortior,” which means “The pen is mightier than the sword". On either side are the Roman numerals 1858 (the year Keio University was founded) and 1907 (the 50th anniversary).
Decorative columns on the staircase handrail.
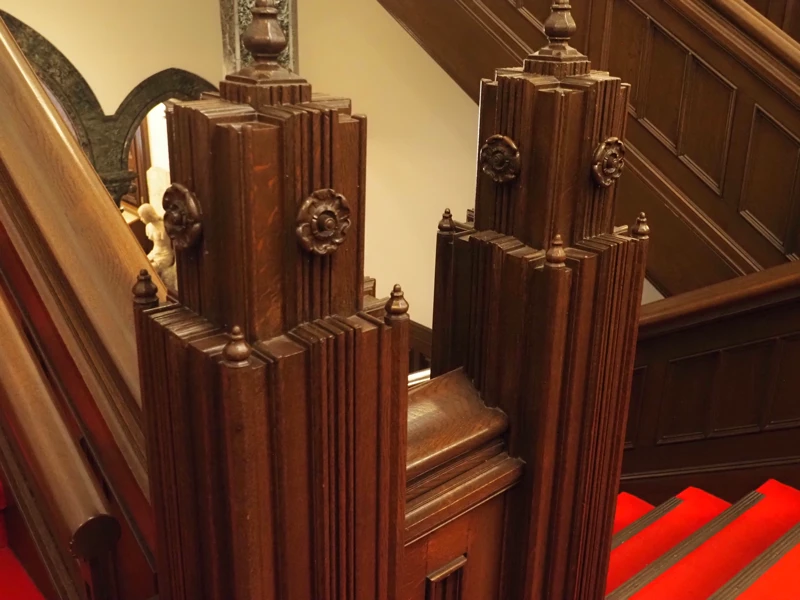
The second floor used to be a reading room, but is now the “Fukuzawa Yukichi Memorial Keio History Museum", which opened in 2021. The building underwent seismic retrofitting and conservation repair work starting in 2017, which was completed in 2019, and the museum was installed after that.
It exhibits the life of Fukuzawa Yukichi and the history of Keio University, but I tried not to photograph other people, so I ended up with a photo of the ceiling again.
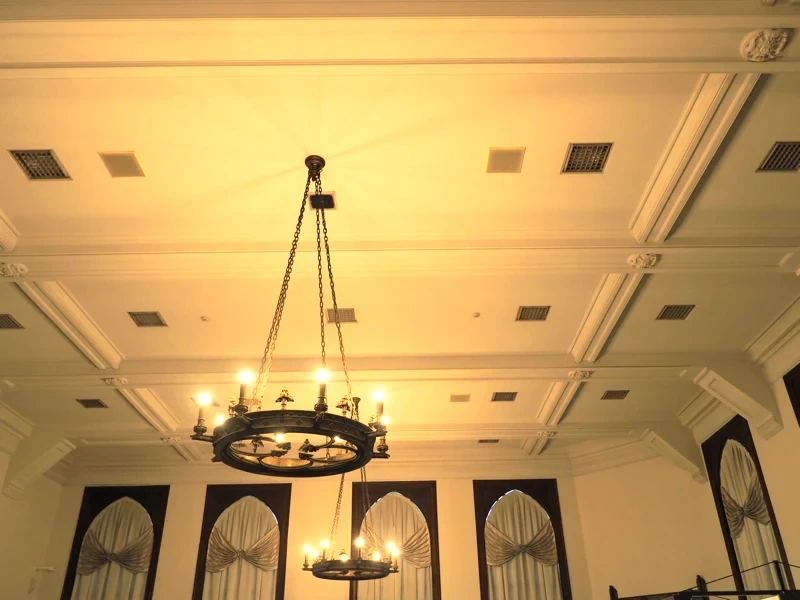
At this time, panels of blueprints of the old library and other exhibits were also on display in conjunction with the Tokyo Architecture Festival. Such a book is placed in the museum as if it tempt me. The catalogue of the exhibition “Sone & Chujo Architects and Keio University” held in 2023. Of course, I bought it.
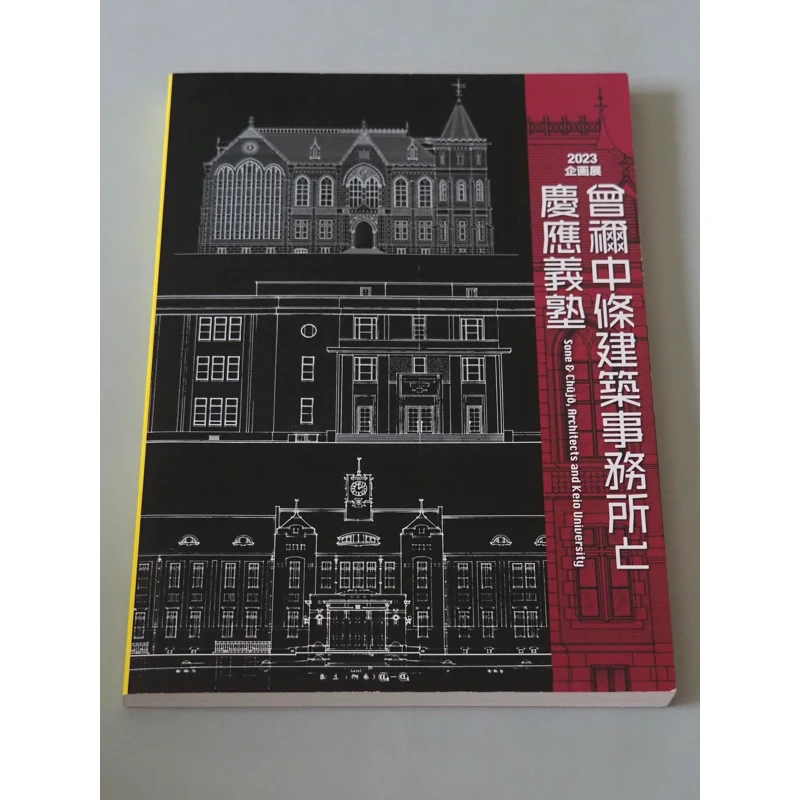
Let’s go outside and walk around the building as well.
This is the window decoration above the front door.
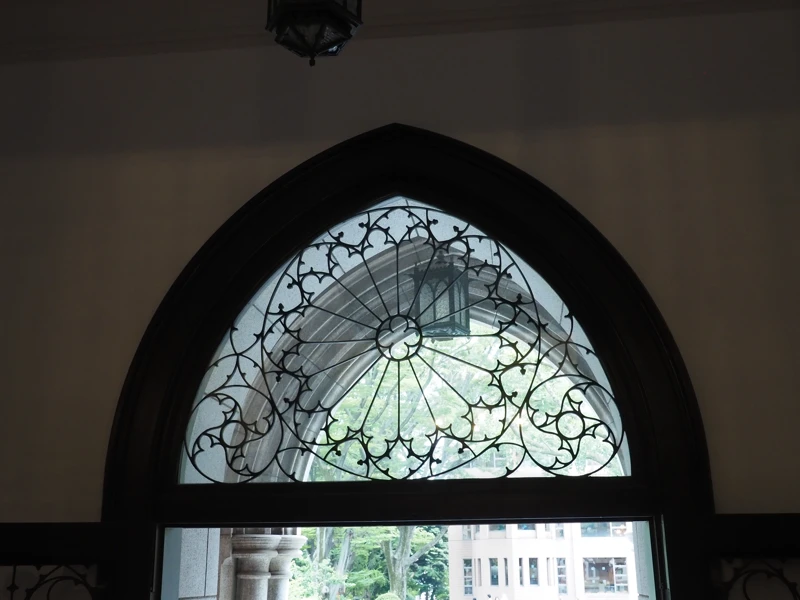
Looking up at the octagonal tower, I walk to the east side of the old library.
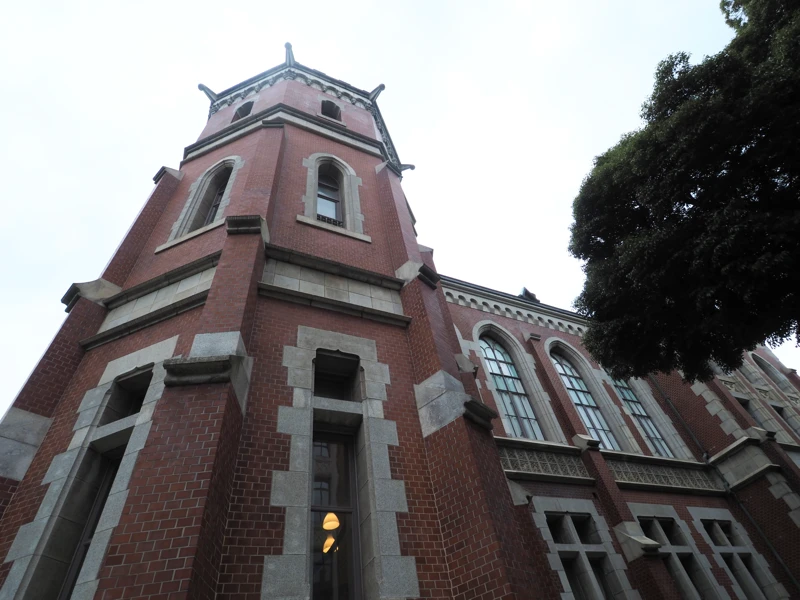
The east side of the building is a little lower than the front, so the masonry of the lower part of the building looks taller and gives a rough impression.
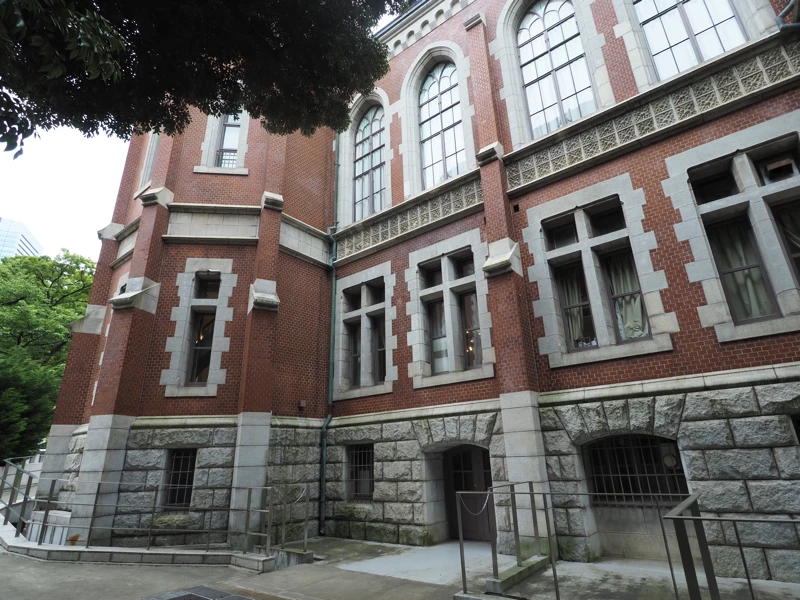
The manhole cover also has a pen mark, the symbol of Keio.
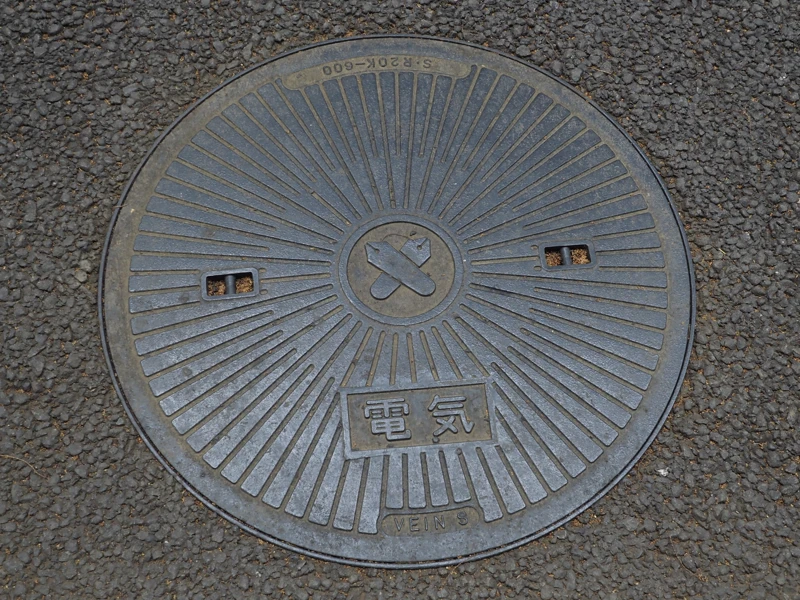
The front again.
A large clock is installed on the wall above Stack No. 1. The dial was created by Numata Kazumasa (1873-1954), a ceramic sculptor and professor at the Tokyo Fine Arts School.
Instead of numbers, the words “TEMPUS FUGIT” (Time flies) are written in Latin.
The mechanical part of the clock was destroyed by fire during an air raid in 1945, but the dial survived, and it was restored in 1953 with an electric clock installed.
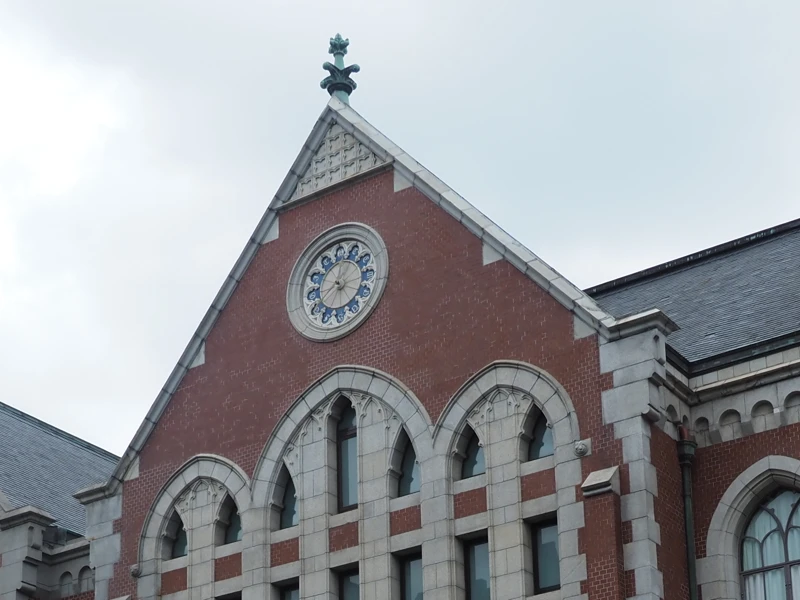
The next photo shows the west side of the building. In the foreground is Stack 2, which was added in 1927, and in the background is Stack 3 (3 floors above ground and 2 floors below ground in reinforced concrete), which was added in 1961.
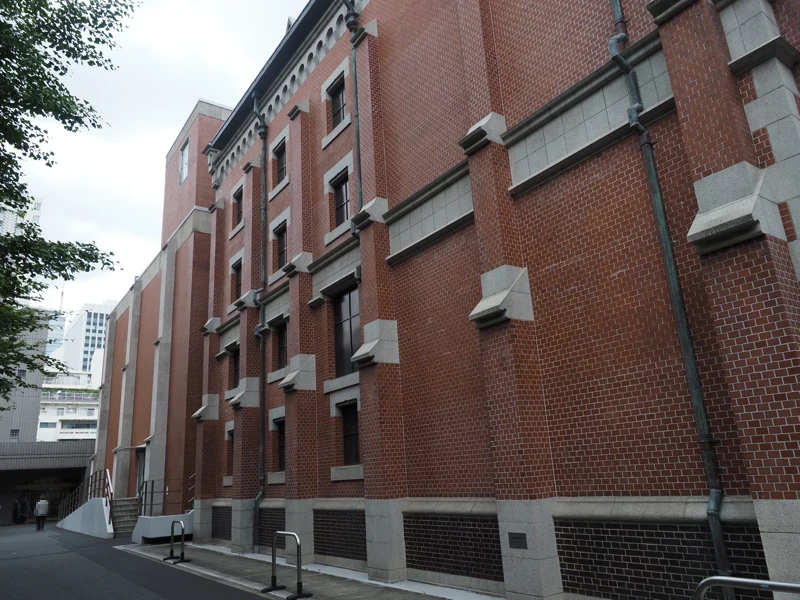
Finally, I would like to mention a little history of the library since it became the “old library".
In 1976, when the new library building was completed, the old library was renovated as a memorial library and research library.
The year after the Great Hanshin-Awaji Earthquake (1995), an earthquake-resistance assessment was conducted and found to be inadequate, but work on the library was postponed at that time in favor of upgrading the school buildings to be more earthquake resistant.
In 2000, the East Research Building was built on the east side of the old library, modeled after the library design.
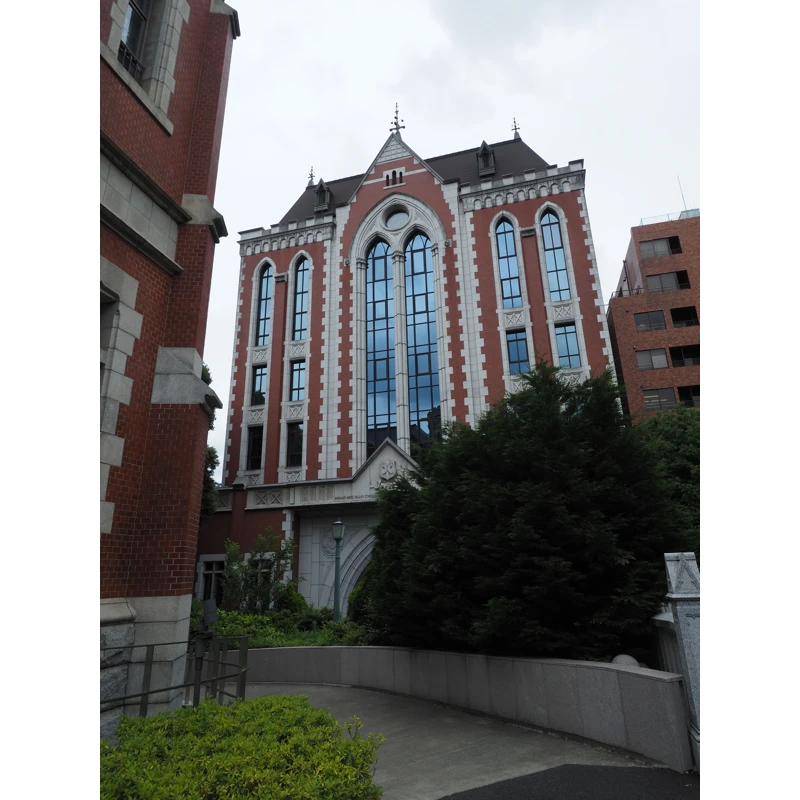
The gateposts were relocated to the south, and the scenery of the east gate, once the main gate, was drastically changed.
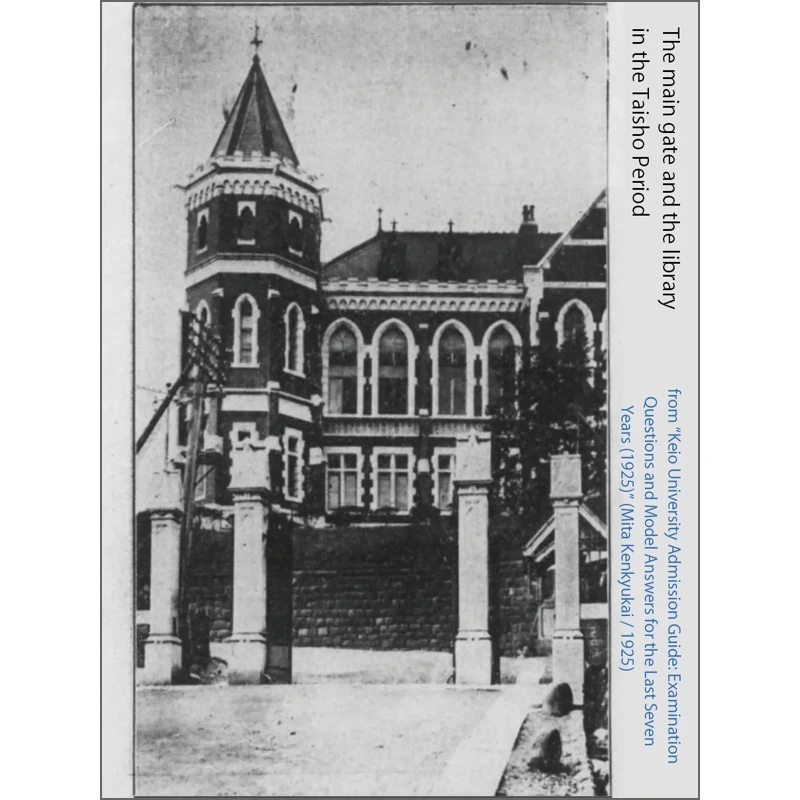
The bricks of the octagonal tower fell off during the Great East Japan Earthquake of 2011, once again highlighting the problem of age-related deterioration, so in 2015 the decision was made to undertake seismic retrofitting and conservation repair work. This was the 2017-19 construction work mentioned briefly in the article.
[Related article]
“Mita Public Speaking Hall" (2025-05-27)
[Reference] (all pages are written in Japanese)
“The Old Library Building and its Stained Glass, which has been preserved over time“ (Keio University Website / 2009-01-26)
”The East Research Building“ (Editorial staffs / Mita Hyoron ONLINE / 2018-06-26)
”The Library’s Grand Clock" (Atsuko Ishiguro / Mita Hyoron ONLINE /2024-09-26)
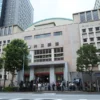
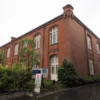
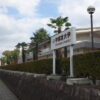
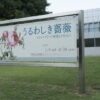
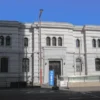
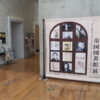
Discussion
New Comments
No comments yet. Be the first one!