Extension of the Imperial Library
The current International Library of Children’s Literature was the Imperial Library before the World War II. The main building was constructed in 1906, and was expanded between 1928 and 1929.
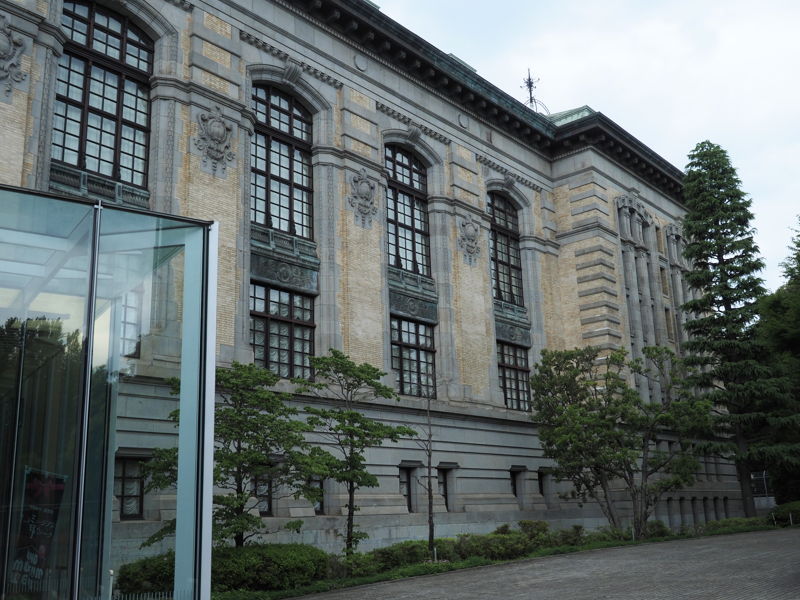
The Imperial Library regularly publishes the “Imperial Library Bulletin," the contents of which can be viewed in the Digital Collections of the National Diet Library. The following is descriptions about the completion ceremony of the extension in the “Imperial Library Bulletin, Vol. 23, No. 1" (issued in June 1930).
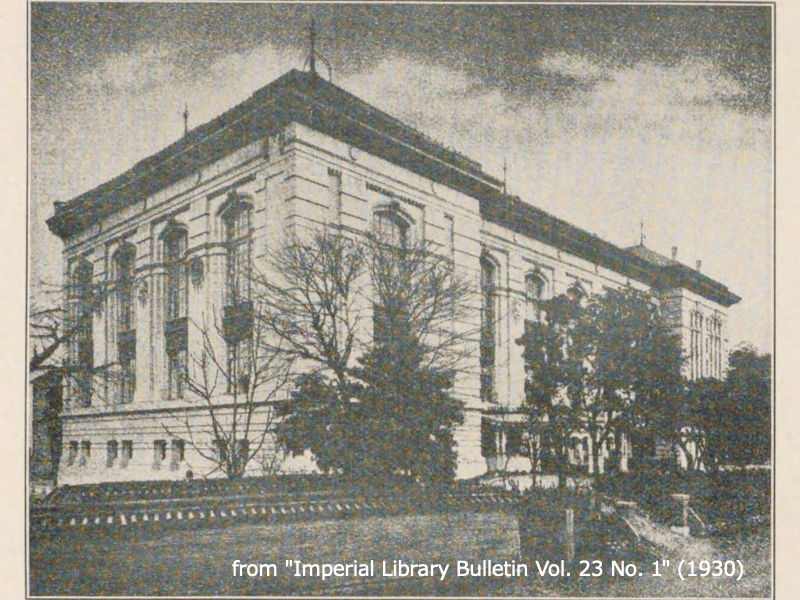
(The original text is in Japanese.)
* Outline of the Imperial Library Extension
* Location: Ueno Park, Tokyo
* Outline of the building
Floor space:
Main building, building area: 483.06m2
Gross floor space: 1469.01m2
Floor space of annex: 222.14m2
Total: 1693.54m2
Number of floors: 3 floors above ground and 1 basement floor
Foundation: Reinforced concrete beams on existing basement walls
Building construction: Reinforced concrete and Steel framed shed
Exterior Finish: Artificial simulated stone at the lower part, tiles on the upper part
Contractor: Konoike Corporation
Construction Period: Main Building, from June 5, 1928 – August 4, 1929
Annex, from October 22, 1929 To: February 8, 1930
Construction cost: (with attached facilities): 271,676 yen 94
* Outline of facilities
Heating equipment: Steam heating system
Elevating equipment: Japanese-made “elevator" equipment
Sanitary facilities: Hand wash basins in the office and cafeteria, and water supply, drainage, and washrooms in key locations, toilets are flush type.
Gas facilities: Gas facilities for cooking in each dining room
Electricity: Lights, telephones, electric bells, electric clocks, etc.
Furniture: Each reading room is equipped with chairs, tables, and a watch stand. The director’s office is equipped with chairs, tables, bookshelves, screens, etc.
Exterior: An embankment is built on the east side of the building, a gate is installed, and trees are planted in the front yard and at important points along the pathway and the road.
Third floor plan
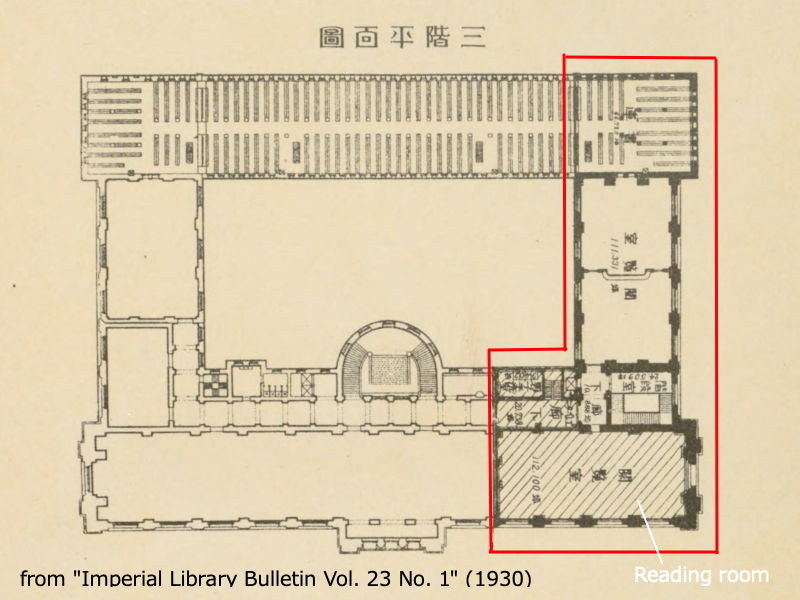
Although these drawings are shown in the museum bulletin, they are blueprints at the time of planning, and only the section enclosed by the red line was actually built. The shaded section is the extension construction area.
The room that is now the hall was built as a reading room.
Second floor plan
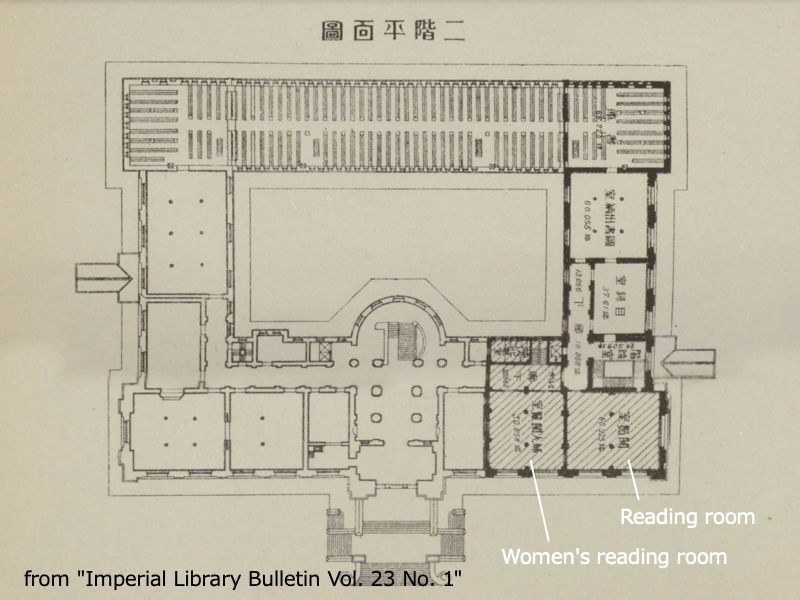
Only the area on the right was actually built, although it is not marked with a red line.
The “reading room," “women’s reading room," and “ladies’ restroom" were added.
First floor plan
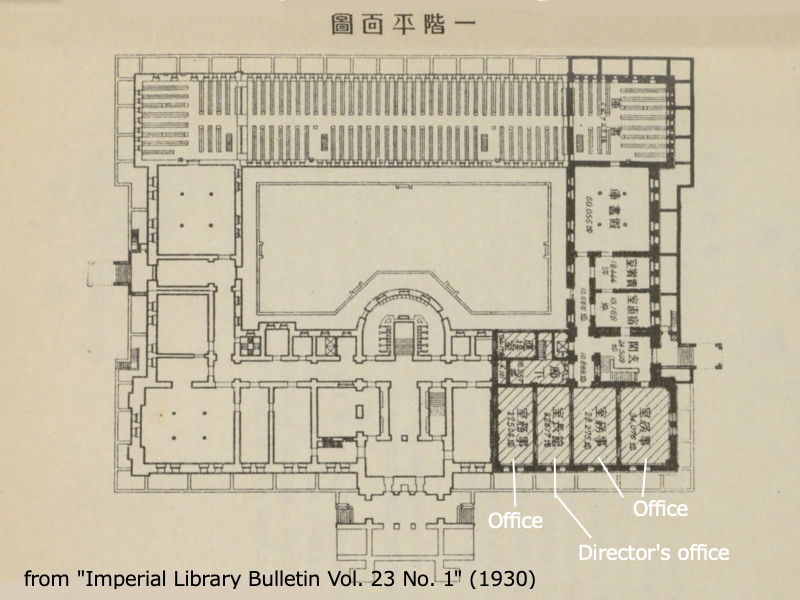
The office, the director’s office, and the reception room were added.
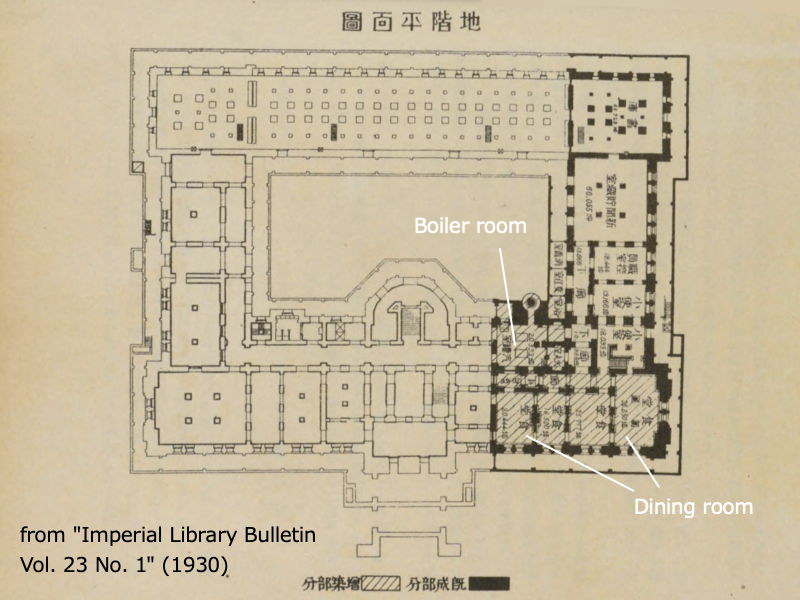
A dining hall and boiler room were added to the basement.
The completion ceremony of the extension was held on March 15, 1930.
More than 200 people attended. The venue was the third floor of the new building, with the banquet hall on the third floor of the old building and the exhibition on the second floor.
The following is a summary of the ceremony
1) Construction report
2) Director’s speech
3) Congratulatory address by the Minister of Education
4) Congratulatory address by the Minister of the Interior
5) Congratulatory address by the Minister of Finance
6) Congratulatory address by the Director of the Tokyo Imperial University Library
The construction report is quoted below. (Original text in Japanese)
Construction Report
The construction of the Imperial Library extension began on June 5, 1928, under the design and supervision of the Bureau of Repair and Management, and was completed on August 4, 1929, after approximately one year and two months of work. Construction of the annexed footwear storage area began on October 22, 1929, and was finally completed on February 8, 1930.
The addition is a three-story building (excluding the basement), with a building area of 483.06 m2, gross floor space 1469.01m2, and the attached house has a total floor area of 222.14 m2. The total construction cost, including mechanical, electrical, and sanitary facilities, exterior furniture, and other auxiliary work, amounted to 271,674 yen 94sen.
The old main building was constructed of brick in 1906, and the addition and annexes were constructed of reinforced concrete, but as with the former building, the Renaissance style was chosen for the exterior to unify the appearance. The dining room and engine room are located on the basement floor, the director’s office, reception room, office, and elevator room are located on the first floor, and the second and third floors are allocated for reading rooms and divided into a women’s reading room, precious books room, and special reading room. The new building’s structure and facilities were designed to be robust and to save costs, and appropriate consideration was given to lighting, heating, elevation, and health and sanitation facilities, which are comparable to those of the old building.
In the construction of the new building, various difficulties were encountered in unifying the appearance of the old building with that of the new building, which has a different structure and materials. Therefore, I believe that the completion of the construction was made possible by the great efforts of the supervisors, contractors, and all those engaged in the work since the start of construction. The above is a summary of the construction work as recorded in this report.
March 15, 1930 Masayoshi Shimizu, Chief Engineer of the Construction and Repair Administration Bureau
The name of Masayoshi Shimizu is mentioned in an official gazette dated July 14, 1925 as “Given a Seventh Grade Salary, Engineer of the Repair and Maintenance Bureau, Masayoshi Shimizu". I am sure that this is the same person, since he is listed as an engineer of the Repair and Finance Bureau, but the name was familiar to me.
I had mentioned his name in my blog entry “Former Gifu Prefectural Office Building" (December 17, 2022).
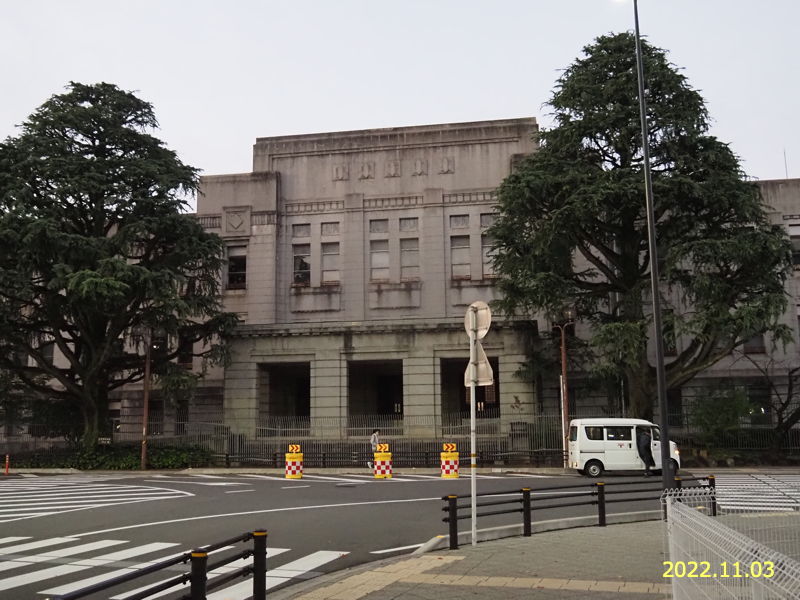
According to the “Report on the Survey of Architectural and Cultural Properties of the Former Gifu Prefectural Office Building" prepared by Gifu Prefecture, Masayoshi Shimizu, who designed and supervised the construction of the prefectural office building, was a high official sent to Gifu City in 1923, but it is known that he moved to Akasaka, Tokyo in 1925.
The Gifu Prefecture’s investigation report states, “Other buildings in which Shimizu was involved and his next assignment are unknown" (p. 11), but a few years after taking charge of the Gifu Prefectural Office, he was involved in the construction of an extension to the Imperial Library.
Back to the completion ceremony.
The director of the library gave a speech.
In his speech, he talked about the history of the library, noting that it had been cramped, that a temporary wooden reading room was built in the Taisho era, and that the library was often full as soon as it opened. (Although he does not directly mention it in his speech, it seems that the number of users increased after the Great Kanto Earthquake of 1923, which damaged libraries all over the Tokyo City.)
He then talks about the joy of the expansion, but says that it is only one-third of the original plan due to budget constraints, and that the library is already full even after the expansion.
To quote in part.
With the addition of the new wing, the reading room now added more than 450 seats, bringing the total capacity to more than 1,000, but it is still exactly the same scene as before the expansion, that the reading room is quickly filled to capacity by the rush of readers who hear that the expansion of the main building is completed, and there are lines at the gate for those who cannot get in. The reality is that all but 1,500 to 1,800 daily users are still waiting under the trees for an empty seat, or are forced to return home disappointed and empty. This is a clear indication of the urgent needs for library of the people of today, and the expansion of the reading room must continue to be considered by the authorities. The stacks, which should be the heart of the library, have no room to accommodate all the books, and more than 200,000 of the 700,000 volumes in the collection have to be stored in temporary wooden stacks without any fireproofing facilities. I hope that the entire construction of the main building will be realized and the National Library will be completed as soon as possible.
Since it is a ceremonial address, he of course concludes by expressing his gratitude, but it was interesting to hear him address the current situation as described above.
However, the director’s wishes came to nothing, and Japan was plunged into a period of war in which both culture and education were neglected.
After the outbreak of the Sino-Japanese War in 1937 and the Pacific War in 1941, expenses were cut and library staff were drafted into military service. Although the library had many visitors, it became difficult to operate.
In 1943, it was decided to evacuate valuable books: 66,000 books were shipped to the Nagano Prefectural Library in November, 64,000 in May 1944, and 3,400 in August. (The local cities also became be in danger of air raids, so in 1945 the library was depopulated again at Iiyama High School for Girls.) The library continued to open even in such circumstances.
After the war, the library took back the evacuated books and restored them while carrying out its daily operations, and by the spring of 1947, it had regained its function as a library.
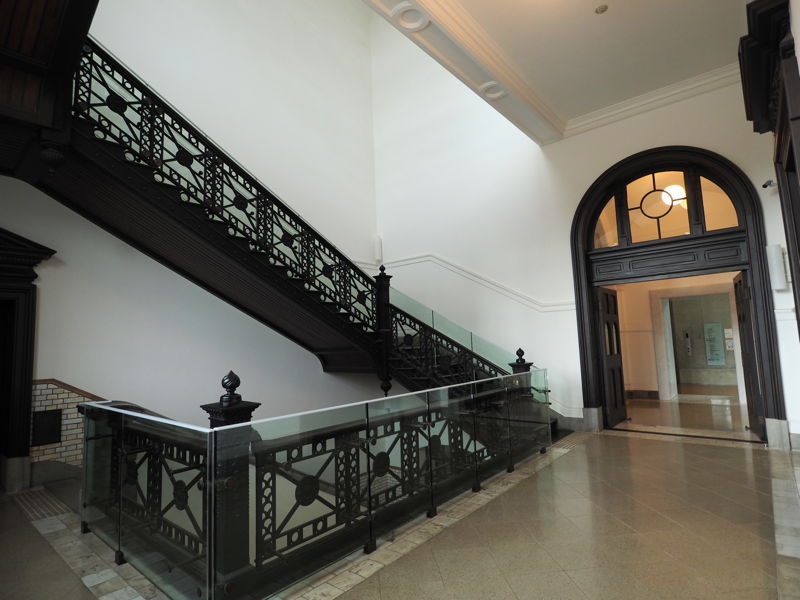
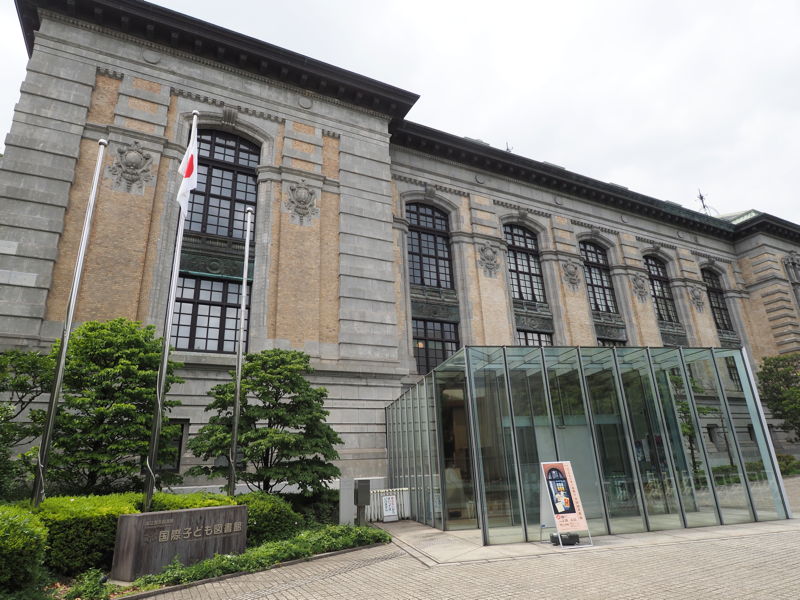
[Reference] (all written in Japanese)
“Imperial Library Bulletin, Vol. 23, No. 1" (Imperial Library/1930)
“Ueno Library: A Brief History of 80 Years" (Ueno Library, National Diet Library/1953)
“Report on the Survey of Architectural and Cultural Properties of the Former Gifu Prefectural Office Building" (Gifu Prefecture/ 2013)
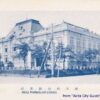
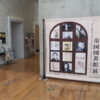
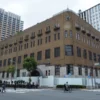
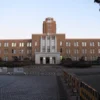

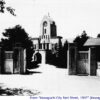
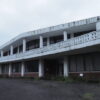
Discussion
New Comments
No comments yet. Be the first one!