Kyoritsu Auditorium
I had the opportunity to visit Kyoritsu Auditorium at the Tokyo Architecture Festival 2025.
Kyoritsu Auditorium is located across from Gakushi-Kaikan.
While I was walking around Gakushi-Kaikan, I saw many people lined up on the street in front of the Kyoritsu Auditorium. The building was to open at 2:00 p.m. that day, so they were waiting for it.
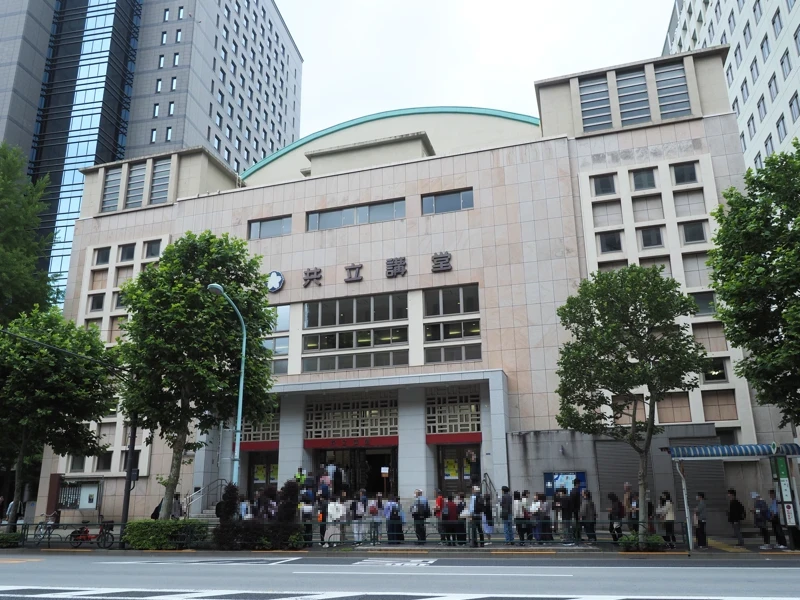
This was my first visit to the Kyoritsu Auditorium, the facility that I was familiar with the name but had never been inside. I waited for the people in the line to enter, and then I went inside too.
Construction of the Kyoritsu Auditorium began in August 1936 and was completed in March 1938. The structural design was by Naito Tachu (1886-1970), who also designed the Tokyo Tower, and the design by Maeda Kenjiro (1892-1975).
The building was built as a facility for Kyoritsu Women’s Educational Institution, but when the school was not in use, it could be rented out for concerts, etc., and was a well-known facility of which I am familiar by name. (They stopped renting it out to the public after 1976.)
When we enter the entrance, we are greeted by this lighting in the lobby.
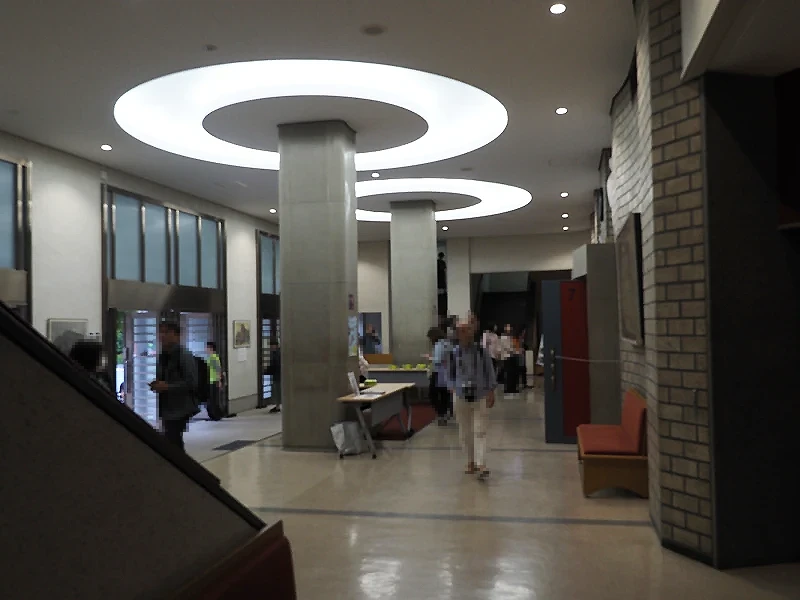
The ceiling light reflected off the cover, but there were pictures of the building on display in the lobby.
This is what the building looked like when it was first built.
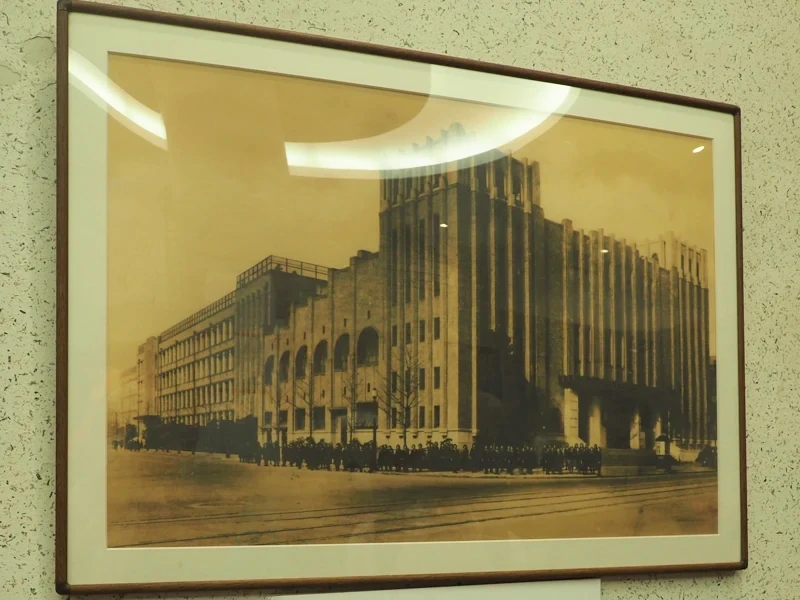
However, on February 23, 1956, a fire broke out in the backstage area on the first floor, spreading to the curtain and destroying the interior and roof.
The concrete was found to be strong enough after the fire, so the interior was extensively renovated, the roof was replaced, and the exterior was re-tiled, thus changing the appearance of the building.
The renovation work was completed in one year, and the 70th anniversary celebration was held here in March 1957.
In recent years, seismic reinforcement and interior renovations were carried out in 2000, exterior tiles were replaced in 2007, and the ceiling and roof were made earthquake resistant from 2016 to 2017.
Entrance to the hall. Nice coloring and lighting on the door.
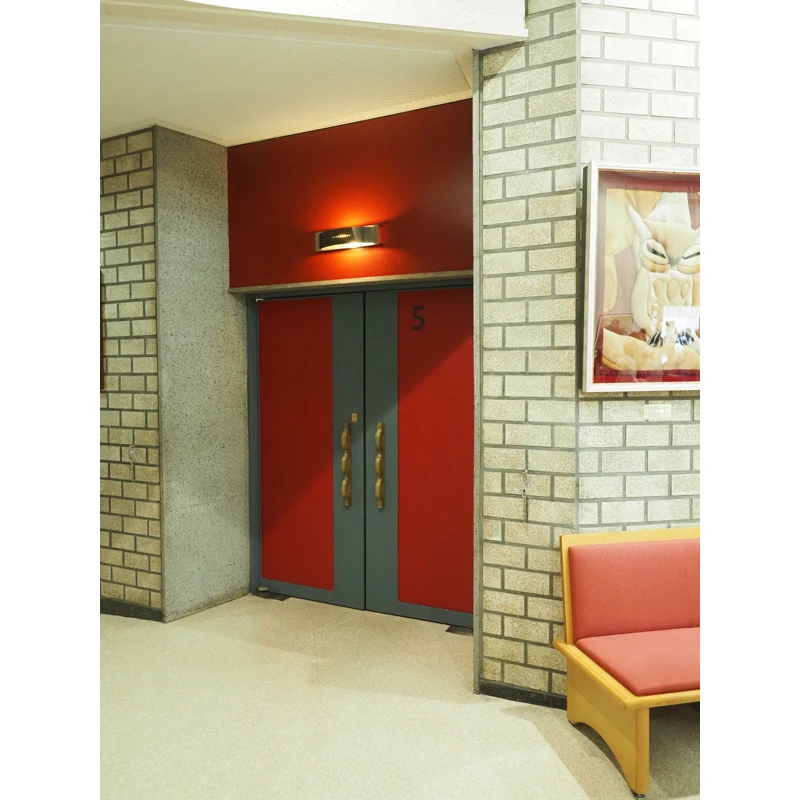
When we enter the hall, there is a drop curtain with a cherry blossom design hangs on the stage.
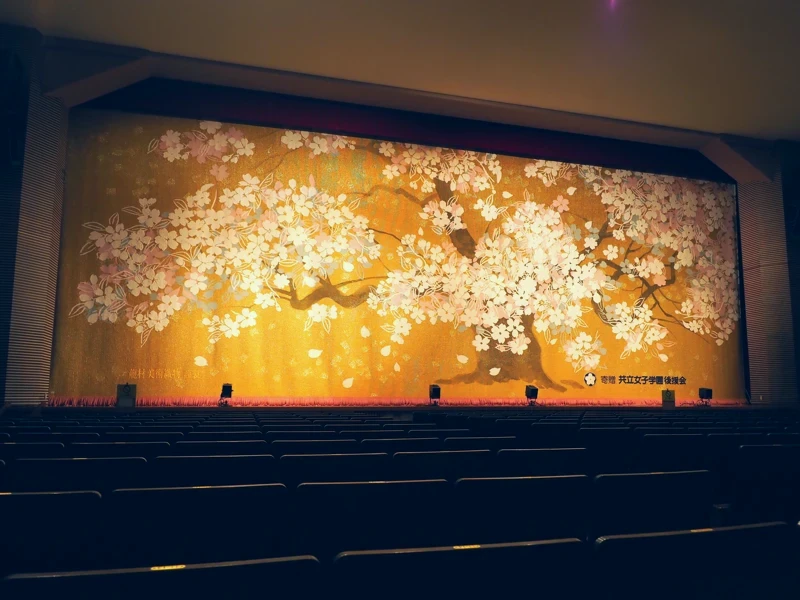
Rows of seats. The hall’s interior and seating were renovated in 2017.
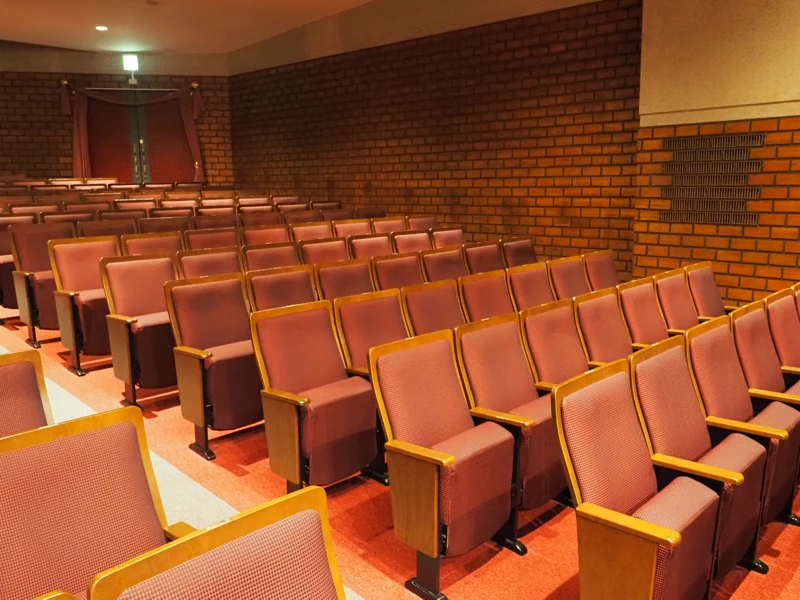
The hall used to have about 2,000 seats, but the number of seats was increased to 1,769 with more space for modern people’s physique.
But when it was first built, it had 2,578 seats.
Looking up at the back of the hall.
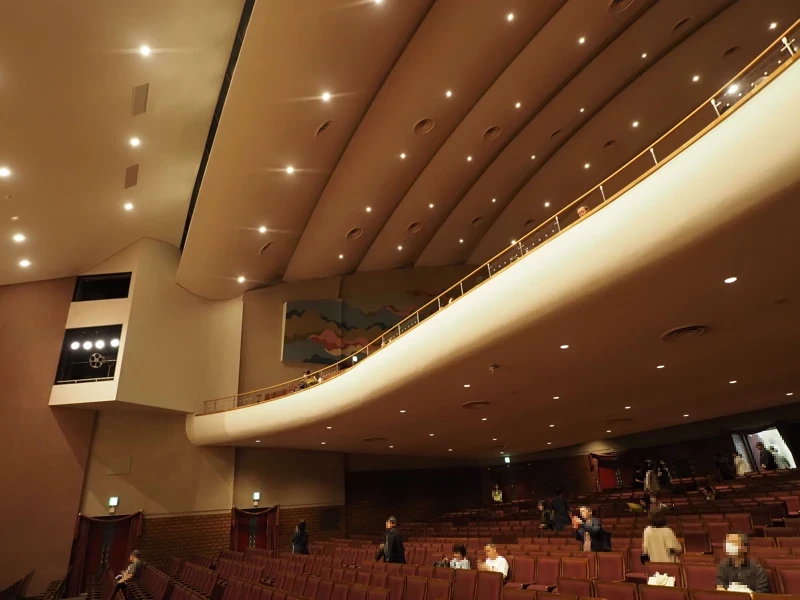
Once out of the hall, go up the stairs and enter the second floor seats. This is the second floor lobby.
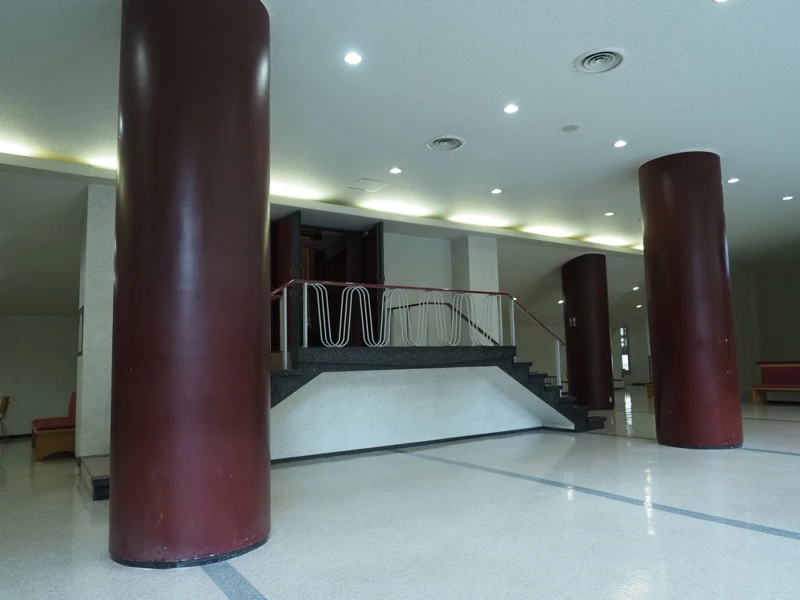
The first floor had brick-like tiles on the side walls, but the second floor is much brighter.
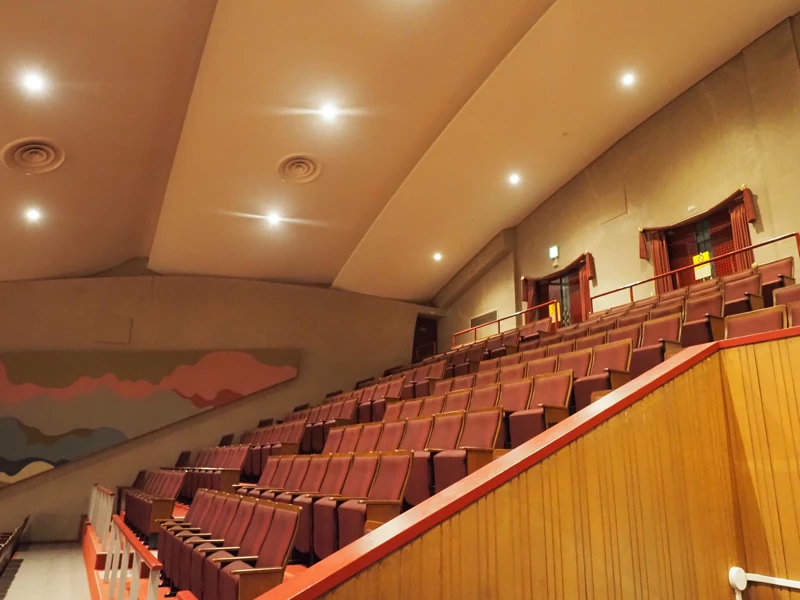
I went down to the first floor again. The floor is slightly tilted, so the chairs are at an angle. It would be uncomfortable to sit here.
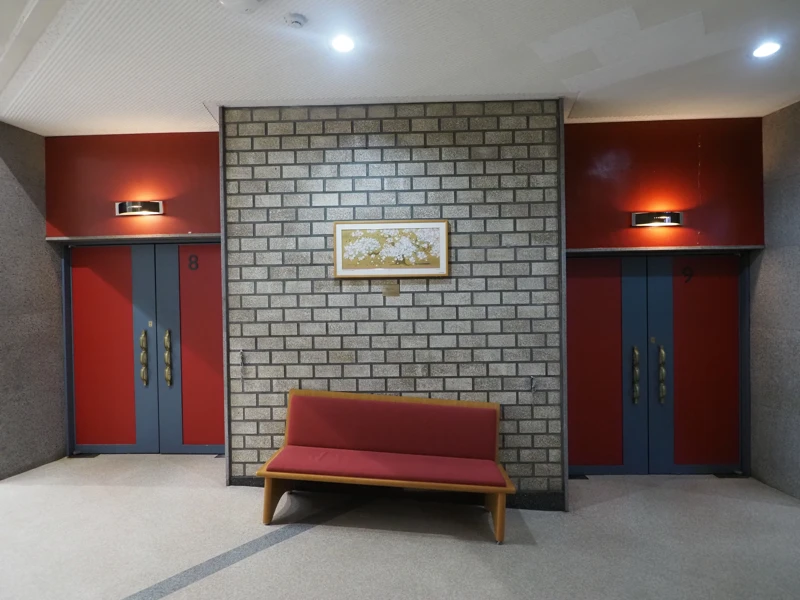
On the wall above the chairs, there was an original drawing of a drop curtain. The current drop curtain was donated in 2003.
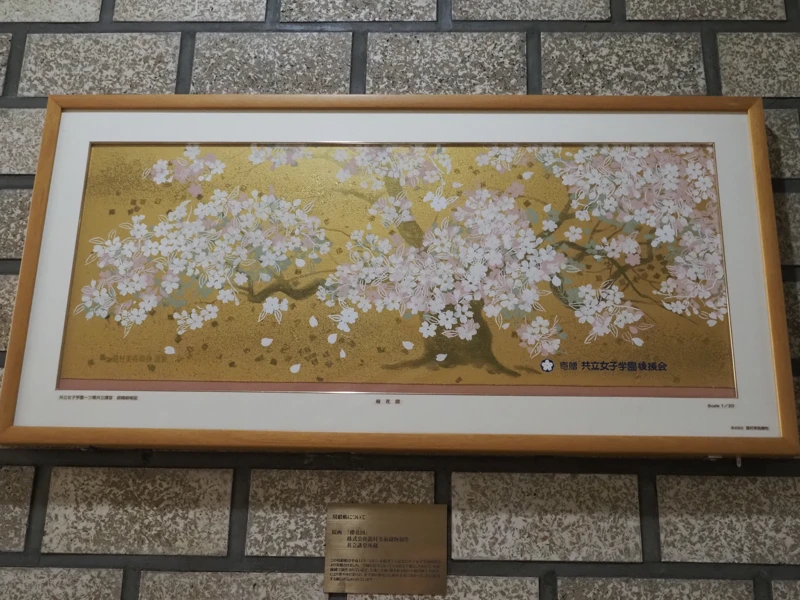
After the tour, I took a picture of the side of the building.
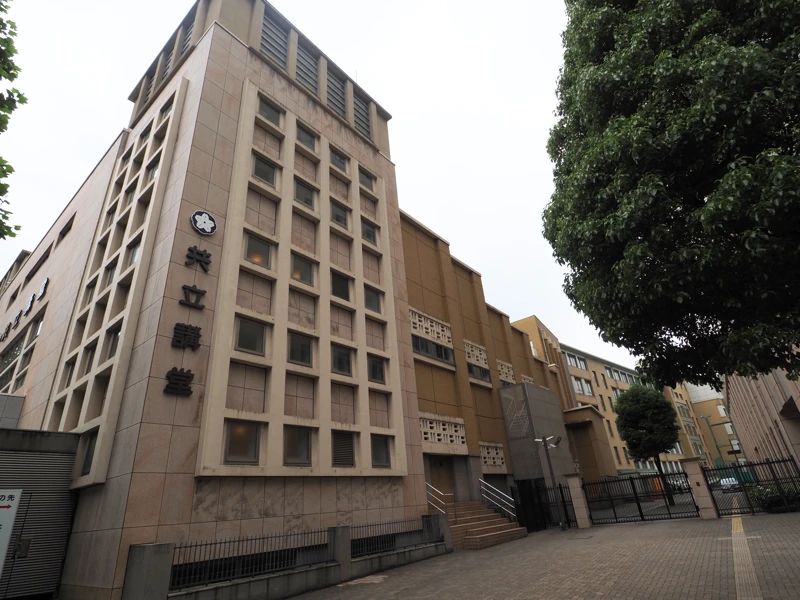
Since the building is not available for rent to the general public, I would not have had a chance to enter the building if it had not been open to the public at the Tokyo Architecture Festival.
I am grateful to the persons at the facilities and the staff of the architecture festival that receive so many visitors , who must be going through a lot of hardship.
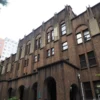
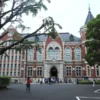
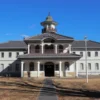
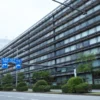
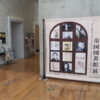
Discussion
New Comments
No comments yet. Be the first one!