Former the food warehouse of Matsumoto 50th Infantry Regiment
The photo shows the Shinshu University Central Library in Matsumoto City.
A special exhibition, “Horu-shin in Shinshu University: Archaeological Materials in Red Brick Warehouse,” is being held here from September 13 to October 16. “Horu-shin" probably means Excavating Shinshu (= Nagano Prefecture).
In the past, the School of Medhicine, Shinshu University conducted excavations of archaeological sites in cooperation with researchers in the prefecture, and the excavation materials were stored in a red brick warehouse on the Shinshu University Matsumoto Campus.
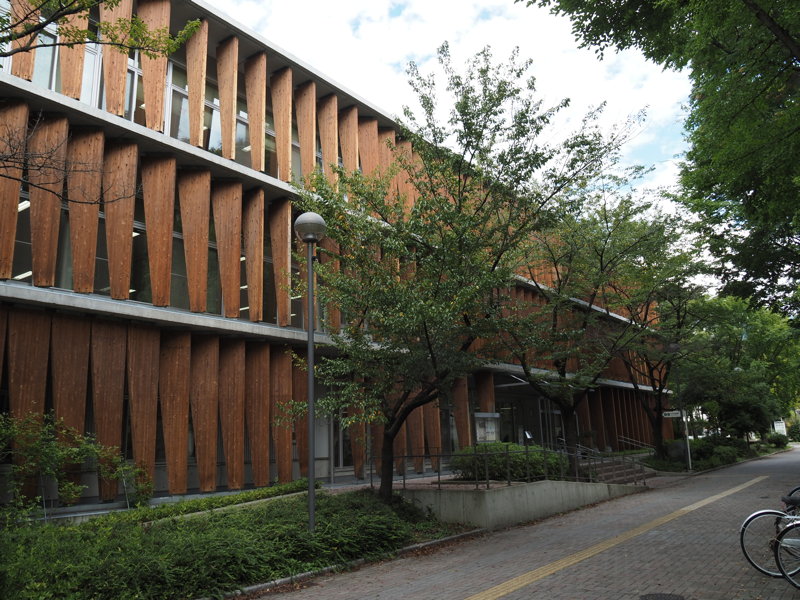
The Nagano Prefectural Archaeological Center has reexamined the materials and reconfirmed their importance, so some of them are now on display here.
Photography is not allowed in the exhibition hall, so there are no photos, but stone tools and clay figures are on display.
Since I had come to the Matsumoto campus, I thought to see the red brick warehouse of Shinshu University with my own eyes.
After leaving the library and walking about 200 meters, the red brick warehouse comes into view.
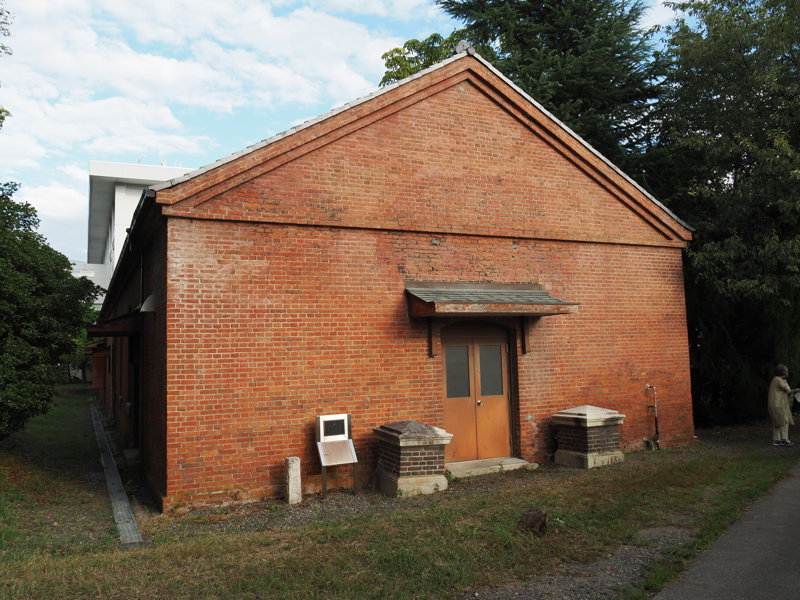
This building was originally built as a facility for the Matsumoto 50th Infantry Regiment. It was first built as a kitchen, and later used as a food storehouse for military.
I wrote an article about the symposium on the preservation of this red brick warehouse in 2019, so please refer to that article for more information about the history of the building. (link at the end of this article)
Next to the entrance, there are parts of former gateposts, a plaque of the Registered Tangible Cultural Property and an explanatory board, and a stake engraved with the words “Army Used Area”.
This building was registered as a Tangible Cultural Property in 2012.
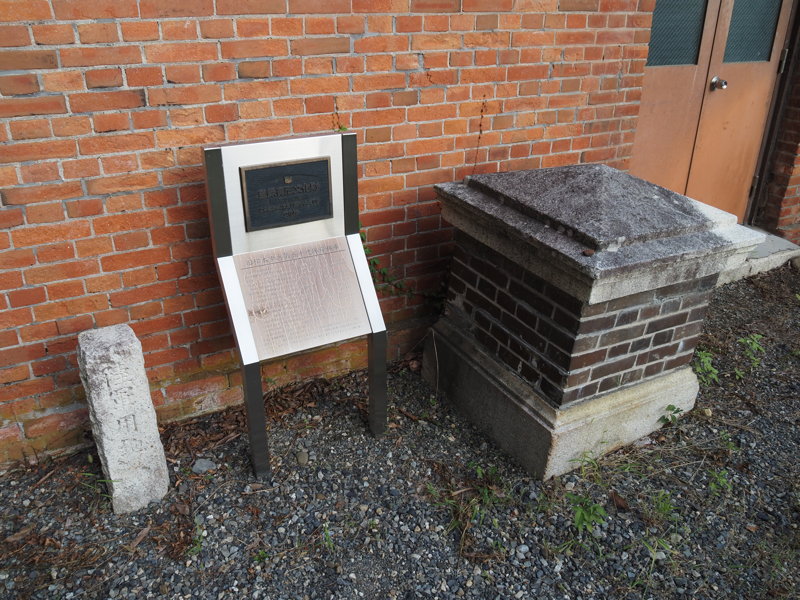
Let me quote from the description.
“Former Matsumoto 50th Infantry Regiment Food Warehouse.
The current Shinshu University Matsumoto campus originally housed the facilities of the Matsumoto 50th Infantry Regiment. The 50th Infantry Regiment was organized in 1905 during the Russo-Japanese War, and entered the area in 1907, the following year after the decision was made to make Matsumoto a garrison area. The date of construction of this building is not certain, but it must have been around 1908, when the 50th Regiment entered the garrison area.
The building has a beam length of 9.09 m and a girder length of 36.32 m. It is a one-story brick building with a pantile roof. The exterior brickwork is English bond. The shed is a Western-style hut with king-post truss construction, with land beams 1.8m span, and a corridor runs along the north side of the building. There are two sizes of doorways: one large doorway on the west wall, and three doorways on the north wall: a large doorway, a small one, and a large one, beginning on the west side. The exterior walls are fitted with a series of arched windows of two different sizes on the north, south, and east faces, with a bay window on the north face.
* The traces that remain in the present 50th Regiment’s food warehouse show the original appearance and the process of renovation as follows.
* The bay window was installed by refurbishing a large window.
* There used to be four entrances and exits on the north facade.
* The original layout was divided into four rooms by three brick interior walls.
* Each room had two windows and one doorway on the north interior wall.
* When the rooms were divided into four rooms, only the westernmost room had a floor.
The interior of the 50th Regiment Food Warehouse has been remodeled as its use has changed, but few external changes have been made, and the building retains much of its original appearance. Not only can the building be used to preserve the memory of the war in the present, but it has also been used educationally by the university and has been a place of activity for many different people throughout the ages.”
The main entrance is on the west side of the building.
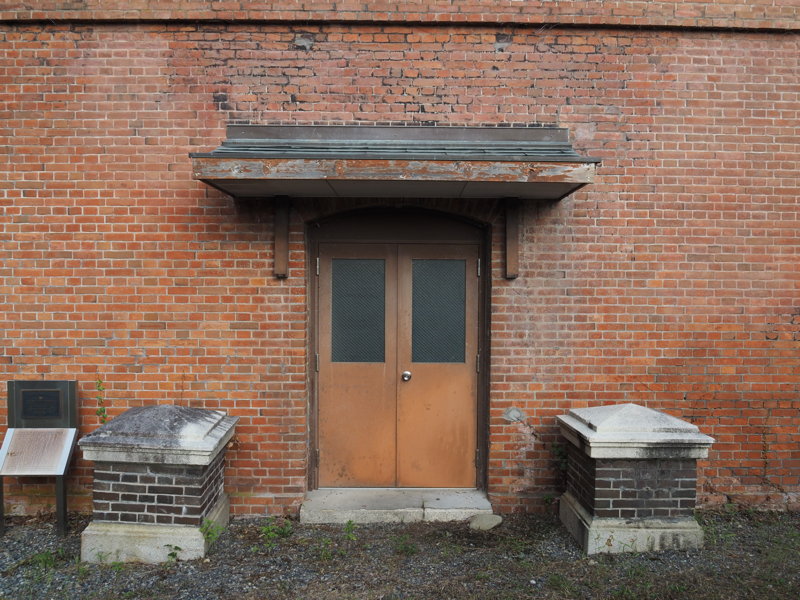
The gateposts on the left and right are said to be the relocated heads of the gateposts in the photo below. It was decided to preserve them around 1994, when another brick building was demolished.
(But I’m concerned that the shape is slightly different.)
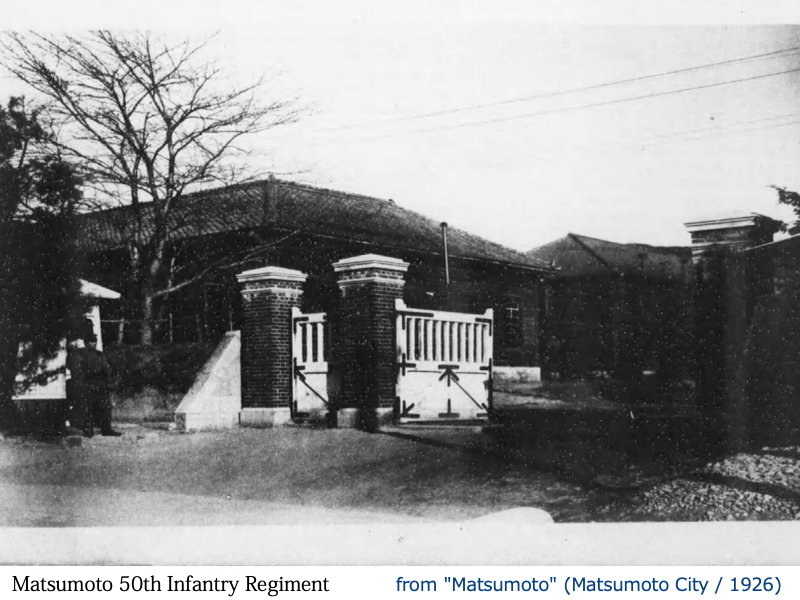
Walking around the building.
This is the north wall.
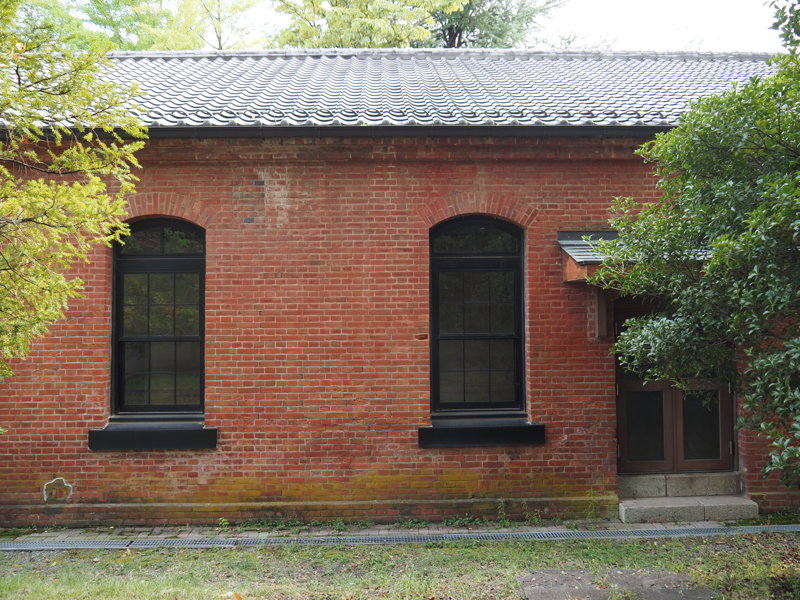
We can also see the bay window mentioned in the description.
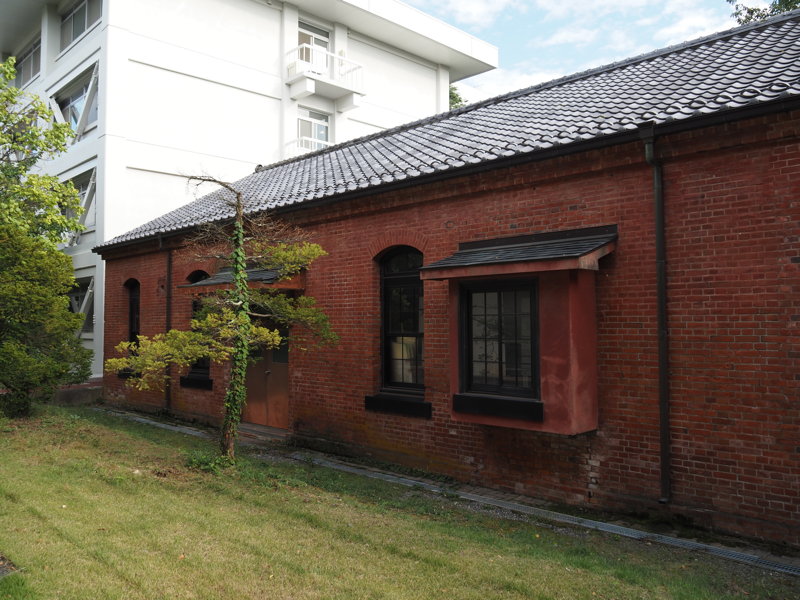
This is the east wall. There is one large window.
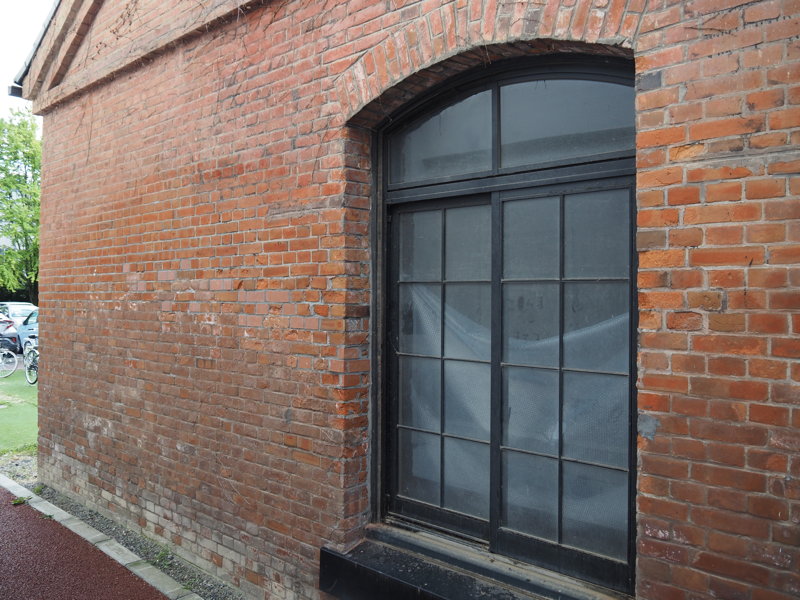
I am now on the south side.
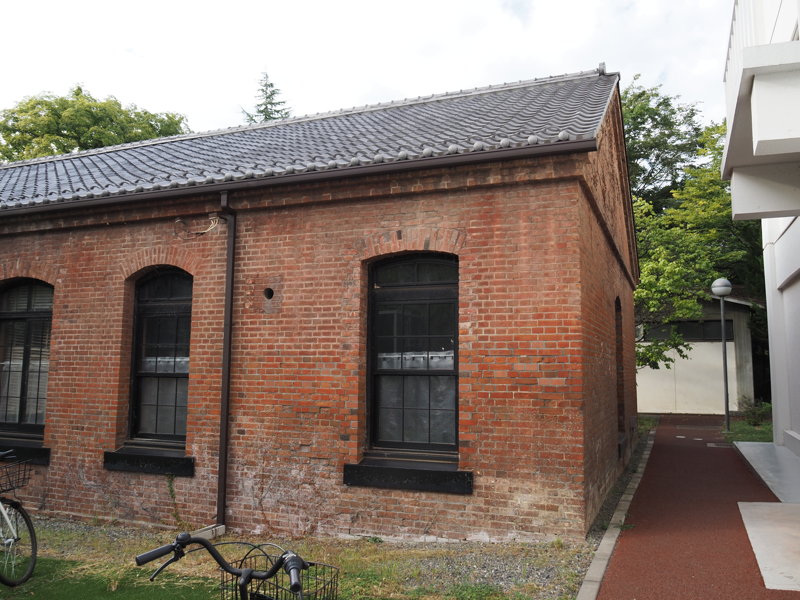
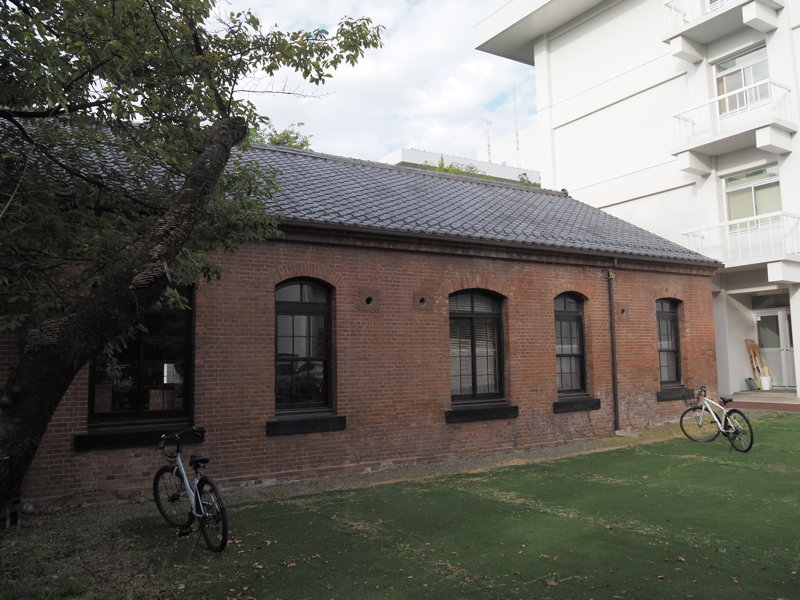
This is the west end of the south wall. The bricks are stacked in English bond.
English bod is the following method. The first layer shows the long side of the bricks, and the second layer turns around to show the short side of the bricks, repeating the process alternately.
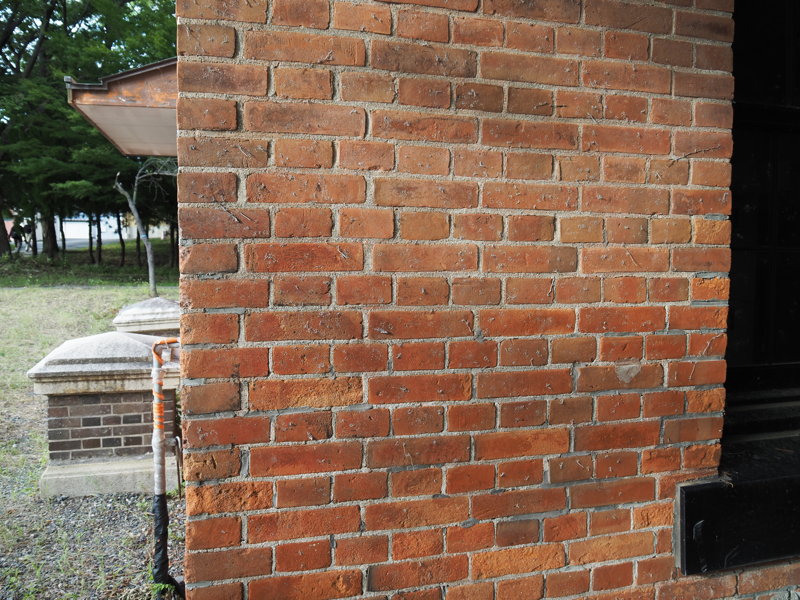
Not only here, I thought there is a problem that the explanation boards made in recent years don’t last long. They will soon become unreadable.
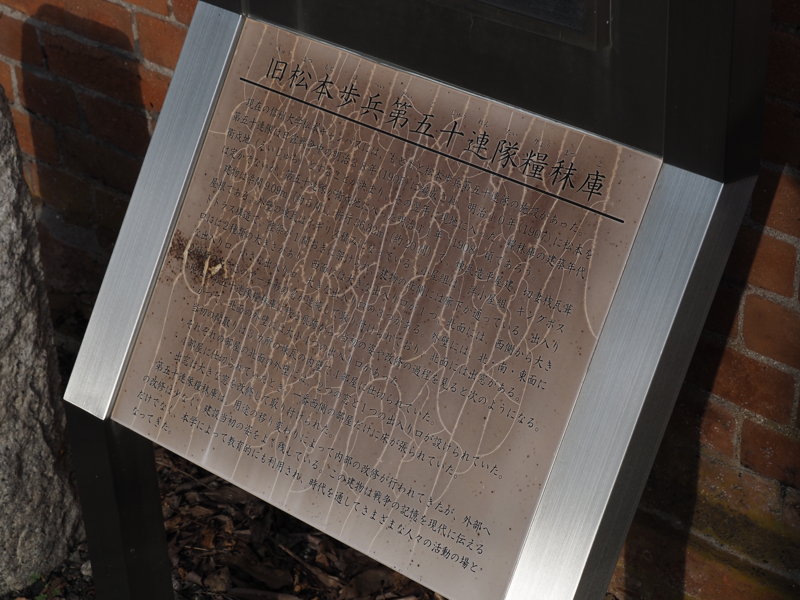
In fact, there is also an explanatory monument of the food warehouse on the east side of the Matsumoto campus by the parking lot. This one is made of stone, so it will last longer than the sign above. However, it will probably cost a lot of money to make it.
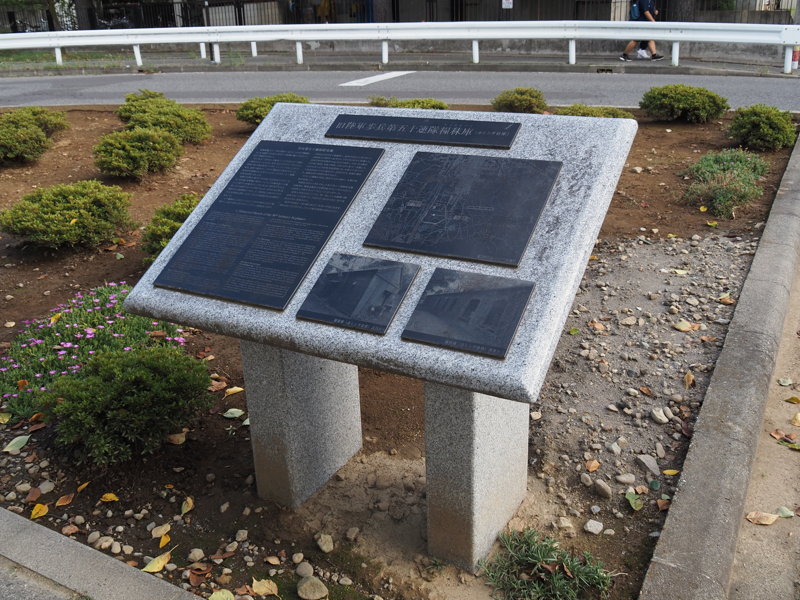
[Related articles]
“Connecting Time, Town, and People with Red Bricks (1)" (2019-04-12)
“Connecting Time, Town, and People with Red Bricks (2)" (2019-04-13)
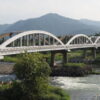
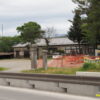
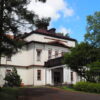
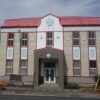
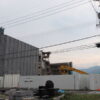
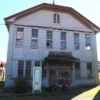
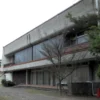
Discussion
New Comments
No comments yet. Be the first one!