Former Nagano Prefectural Office Building
This past August, I visited the former Nagano Prefectural Office Building in Iizuna Kogen, Nagano City. (Forgive me for being slow to blog about it, as usual.)
In October of last year, Nagano Prefecture announced that they were looking for businesses to make effective use of the old prefectural government building. In July of this year, I saw a news report that the Nagano Hotel Saihoku-kan in Nagano City had been selected, so I came to see the building.
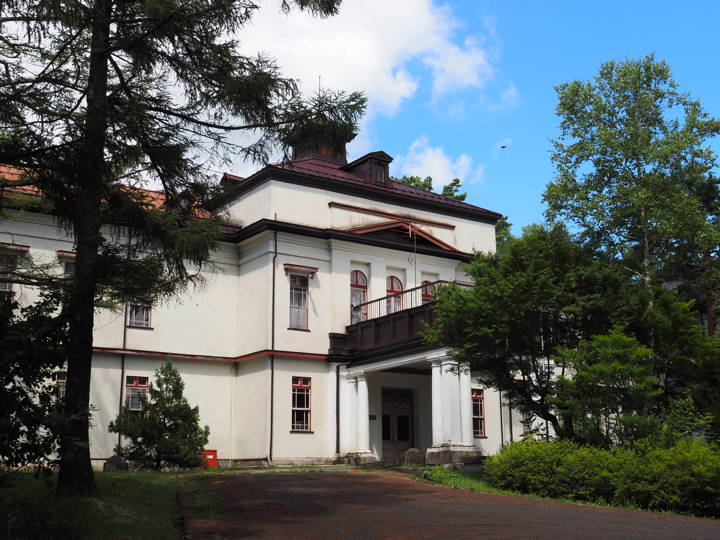
The former Nagano Prefectural Office Building was completed in 1913, and was demolished in 1964 to make way for the construction of the new prefectural government office.
The front part of the building was moved to Iizuna Kogen the following year. The prefectural government operated the building as “Hotel Meichokaku," but the number of visitors did not increase, and the hotel was closed in 1973. After that, it was used as the “Local Government Training Center" as an accommodation and training facility for prefectural government employees, but due to aging, the boiler equipment malfunctioned and the building has been out of use since FY2013.
When the facility was deactivated, an internal study was conducted to determine how it could be used, but no departments expressed interest. Then they asked to the city of Nagano to consider using the facility, but no continuous use was found, except for occasional use for filming of movies and TV dramas.
In 2019, the prefecture again solicited the private sector for utilization ideas, but it seems that no ideas were forthcoming that would lead to realization.
I learned from the 2022 prefectural solicitation that although the building belongs to the prefecture, the land is leased from Nagano City. The buyer would have to either sign a new lease agreement with Nagano City or dismantle and move the building.
The main reason I came to visit the site was that I thought it was unlikely that the building would survive in these circumstances.
The Nagano Hotel Saihoku-kan is said to be in the direction of utilizing the components, so the building will probably be dismantled and the components used in another location.
According to the Nagano Film Commission’s website, they can be consulted for filming until around 2025, so I guess that the demolition will take place around 2026.
I can’t go inside, so I can only look at the outside.
The entrance. The pillar of the porch is solid.
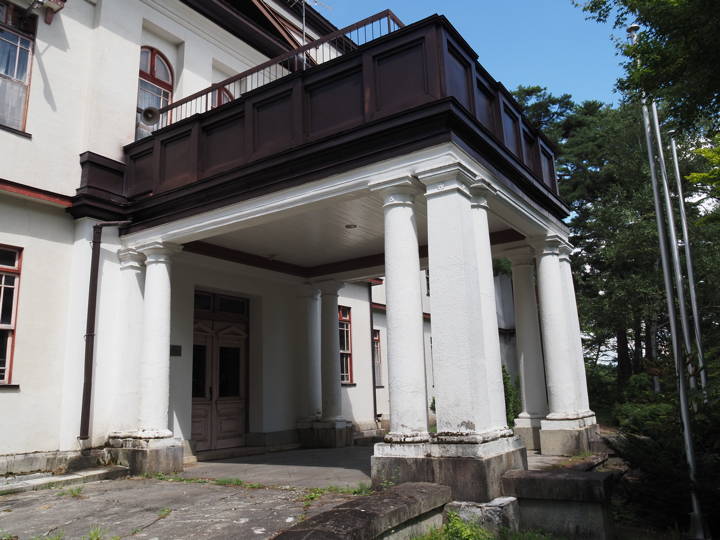
I think the front door is small, even though the pillars are magnificently made.
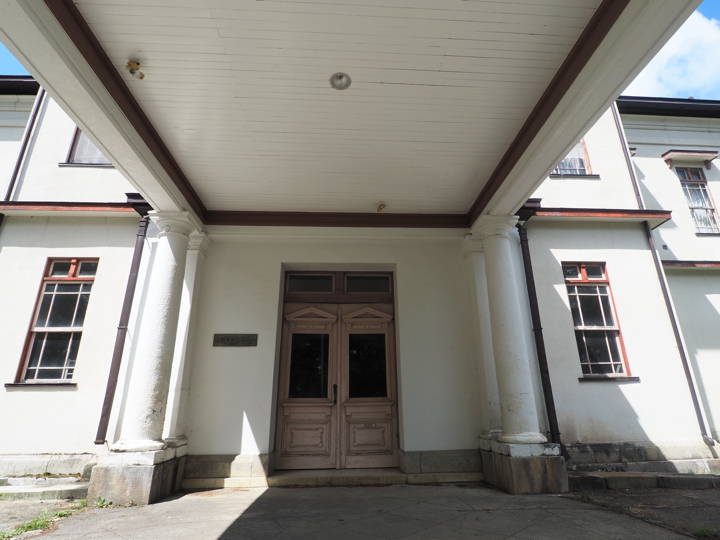
Moving to the side.
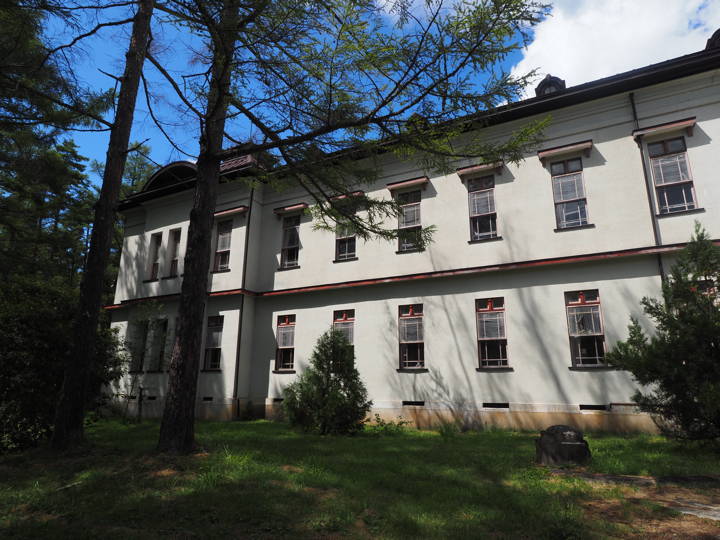
What are those on the wall?
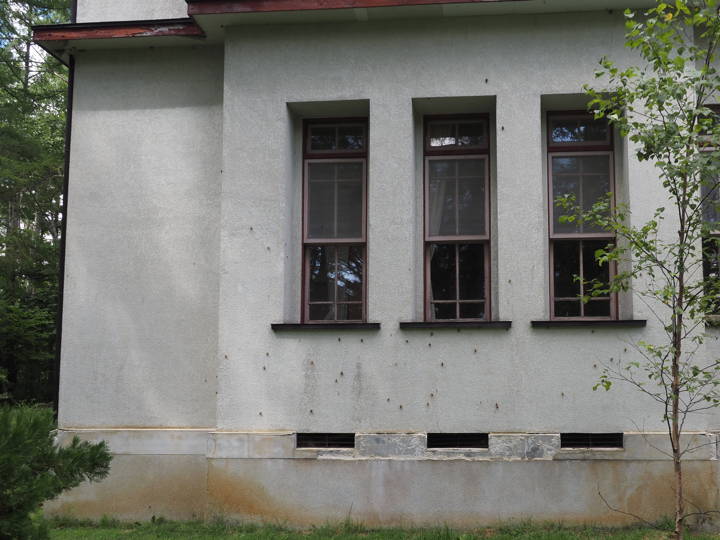
These were cicada shells.
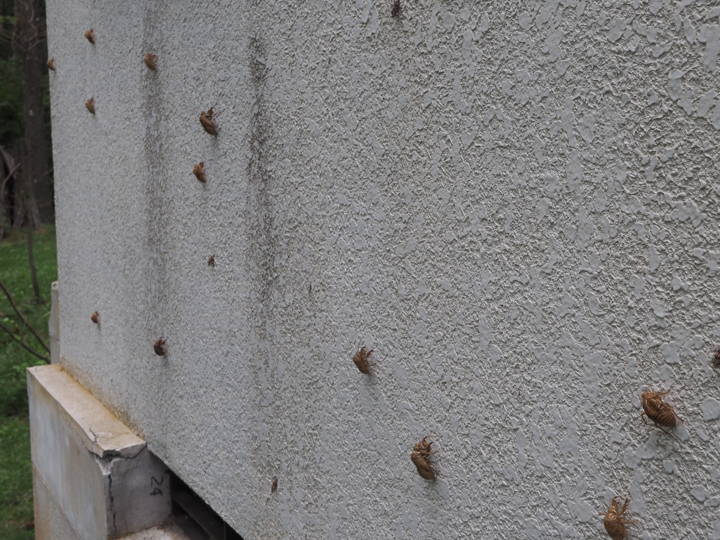
Here is the west wall.
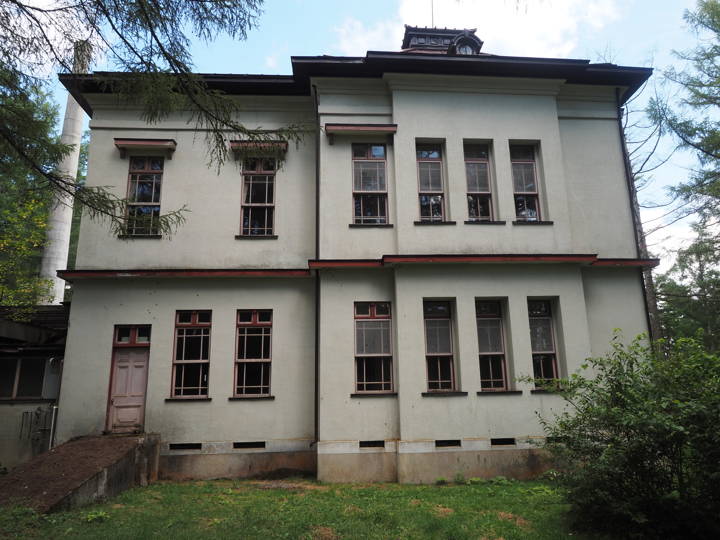
The back is a bit messy. The right part in the foreground was probably a bathhouse.
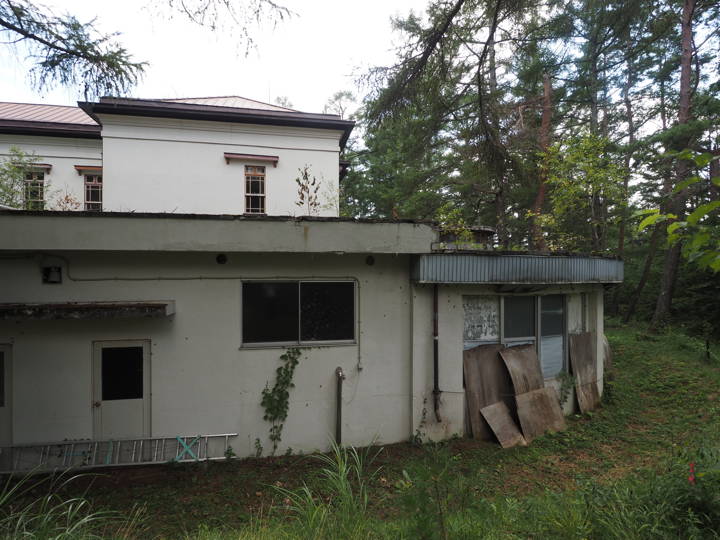
This wall is the back side of the entrance. There is a stained glass window.
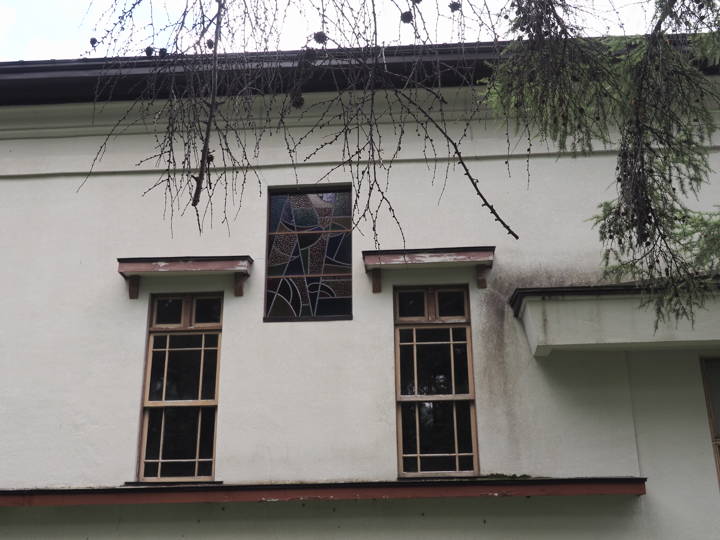
Some parts are covered with blue sheets.
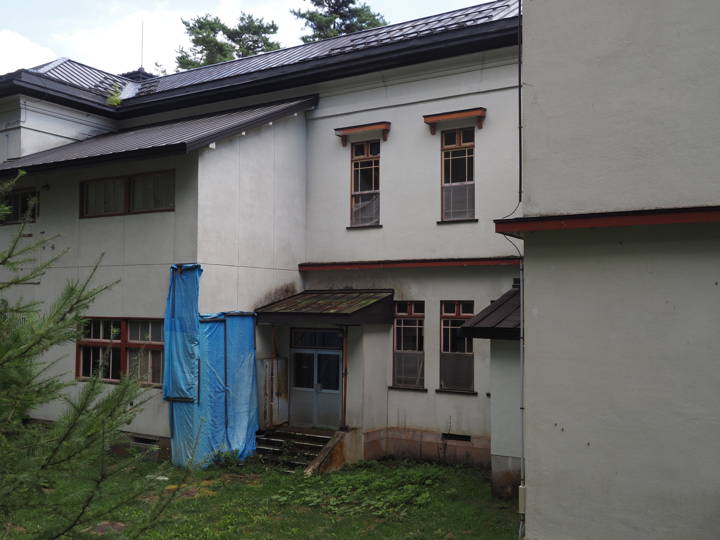
This is the east side of the building.
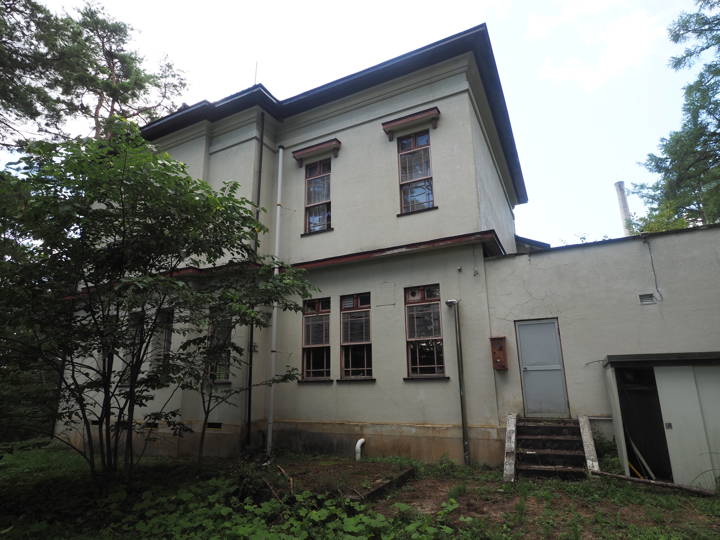
After circling around, I came to the front entrance.
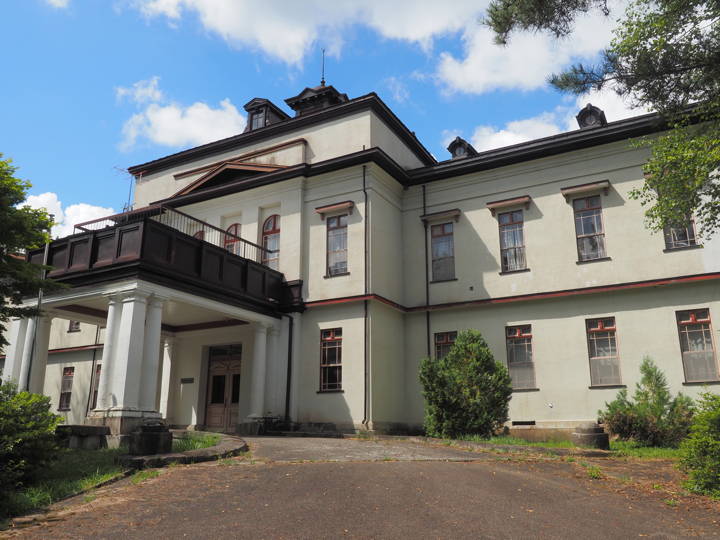
I took a picture of the interior through the glass of the front door. I wanted to go inside, but I guess I won’t have such a chance anymore.
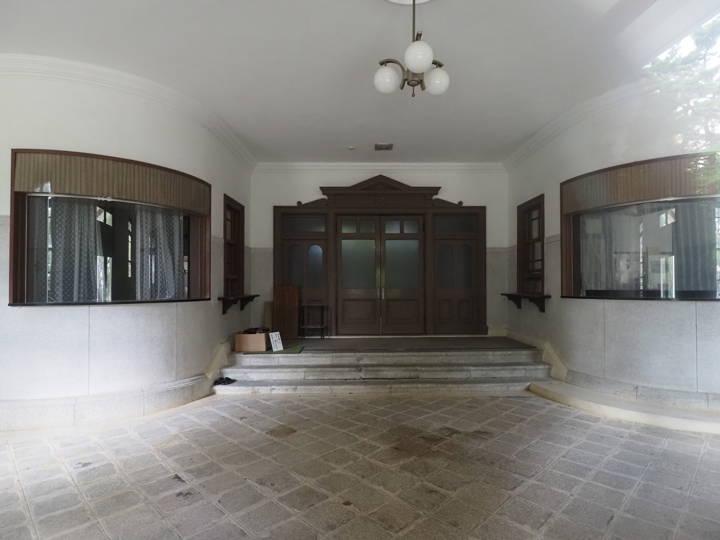
A photograph of the prefectural office building at that time was included in the “Guide to Nagano Prefecture" published in 1913. It was designed by the Prefectural Civil Engineering Division, with Rokuji Noda, head of the Civil Engineering Division, and others in charge. Miyamoto Gumi was in charge of construction.
The construction began in December 1909, was completed in September 1913, and the opening ceremony was held on October 10, 1913.
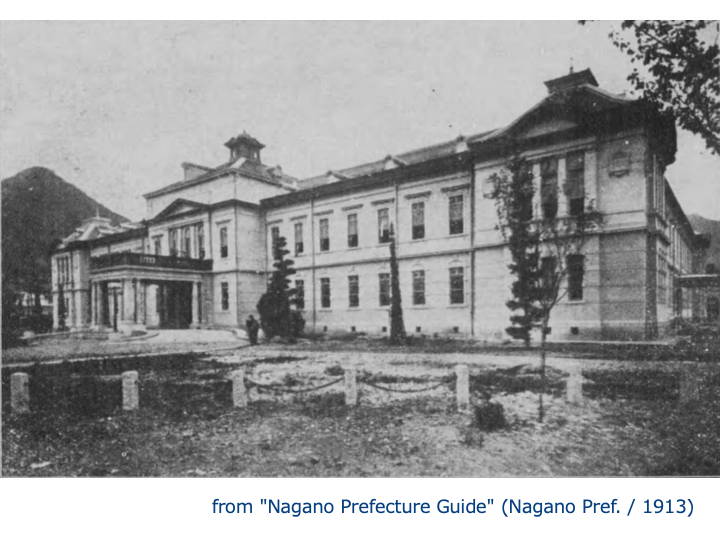
The old prefectural office building was demolished in 1964 to make way for a new building.
In fact, the some parts of the old prefectural office were moved to other locations.
Part of it was moved to Okaya City and became Enrei Memorial Hall, which was later renamed Enrei Center for the Protection and Promotion of Birds and Animals.
Part of the building was moved to Hiyoshi Village (now Kiso Town) and used as the Kisokoma Kogen Recreation Center. It was sometimes called Hotel Komaoh.
Both buildings have already been dismantled and no longer exist.
When I looked up which specific part of the building was moved to where, I was stumped by conflicting documents.
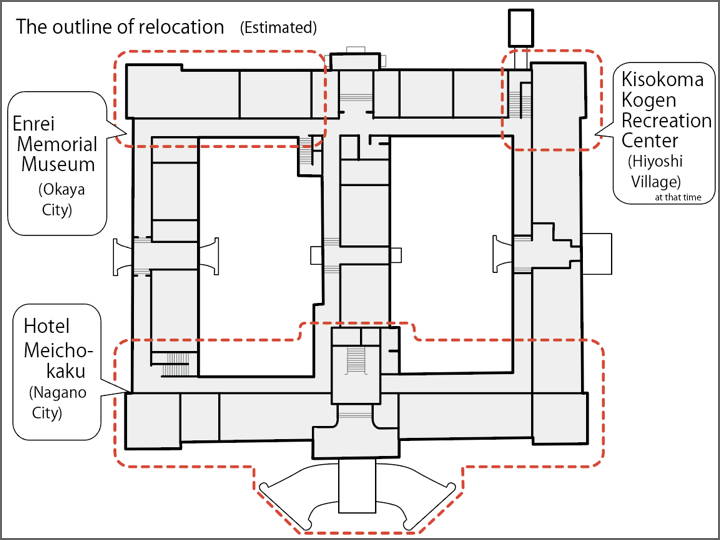
In a press release issued by Nagano Prefecture in 2003, titled “Open to the Public and Inviting Applicants for Relocation of the Former Enrei Center for the Protection and Promotion of Birds and Animals", the right side of the building was shown as Enrei Memorial Hall, contrary to this figure.
However, “My Hometown, for its endless development" (written by Takeo Aizawa in 1968) was written soon after the relocation and also describes the size of the relocated building, so I gave priority to that description in my drawing.
According to the book, the area of the relocated and newly built portions are,
Iizuna Sightseeing Hall (Hotel Meichokaku): 3,860 m2 relocated, 1860 m2 newly built.
Enrei Memorial Hall: 380 m2 for relocation, 284 m2 for new construction.
Kisokoma Kogen Recreation Center: 132 m2 for relocation, 1300 m2 for new construction.
The text also says that “the northern part of the old government building was moved to Enrei Pass as a memorial hall" and “since the northeastern part of the building still remains, this part was taken to Kiso and preserved as the Kisokoma Kogen Recreation Center.
Based on this, I made the above drawing, but it may be incorrect.
[Reference] (written in Japanese)
'My Hometown, for its endless development’ by Takeo Aizawa, Shinmai Book Printing and Publishing Department, 1968.
'History of Nagano Prefecture, Art and Architectural Materials, Part 2 (Architecture) Commentary’ (Nagano Prefecture, ed., Nagano Prefecture History Publication Society, 1990)
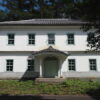
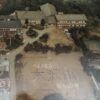

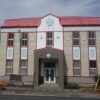
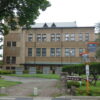
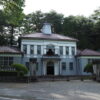
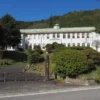
Discussion
New Comments
No comments yet. Be the first one!