Former Akaho Village Office(1)
I visited the Komagane City Local Museum in Komagane City, Nagano Prefecture. This building was built in 1922 as the Akaho Village Office.
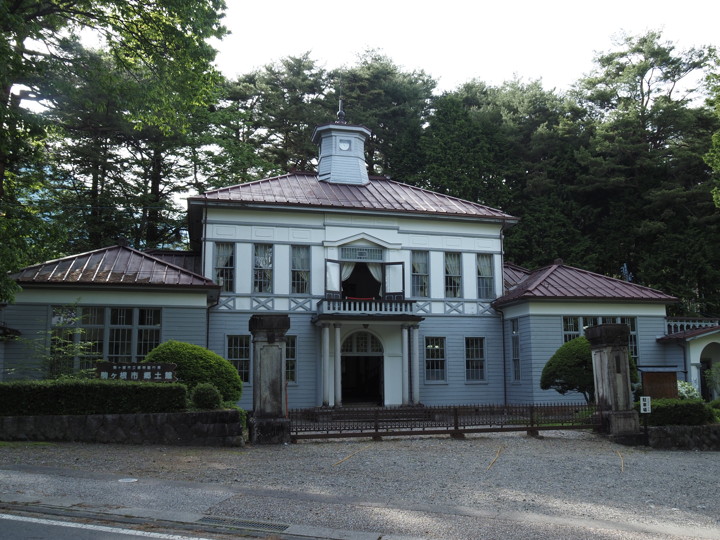
It is currently located about 3.8 km west of Komagane Station, but was originally built to the east than now, near the old National Route 153 ( Prefectural Road Nagano Iida Line at the time of 1922), and about 500 m from Akaho Station which opened in 1914. (It is now Komagane Station.)
Komagane City was established in 1954 through the merger of Akaho Town, Miyada Town, Nakazawa Village, and Ina Village in Kami-Ina County. Two years later, however, Miyada was split off and became Miyada Village.
The map shows the names of the municipalities as of 1922.
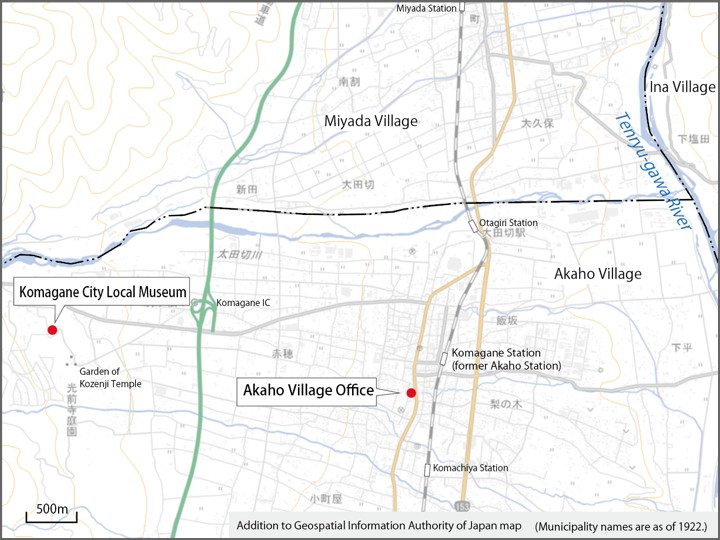
Akaho Village became Akaho Town in 1940, so the village office was also called “Akaho Town Office". Then, with the establishment of Komagane City in 1954, it became “Komagane City Office".
It was moved to its current location in 1971 after a new city hall was built and opened as a local museum.
I have written “former Akaho Village Office" in preference to the name used at the time of construction, but Komagane City calls it “former Komagane City Office".
The village office that was used before this building was constructed was built in 1890. The building was damaged and had become too cramped, so in 1912, an investigation committee was established and began to study financial resources and deliberate on a design.
Four architects were commissioned to design the building in a competitive process, then Bunshiro Ito’s proposal was adopted.
Bunshiro Ito was born in 1882 in Higashi-Ina Village (renamed Ina Village in 1898). He was once employed, then studied at the Koshu Gakko (predecessor of Kogakuin University), and later went to the U.S. to study architecture at the University of California. After graduating in 1914, he returned to Japan and opened a design office.
Ito’s design for the village office was “early modern colonial style, with some interior parts in the early modern renaissance style" (from the construction report). The construction of the village office began in 1920 and was completed in October 1922, with the opening ceremony held on November 9.
Now, let’s go inside.
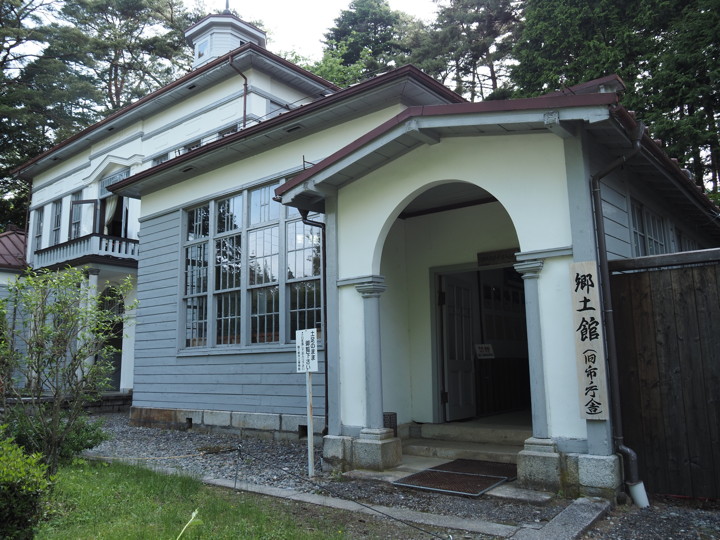
At the back of the entrance is a corridor with displays on both sides.
Turning left at the end of the corridor, I found the archaeological reference room on the left side of the corridor.
I heard that this room is used as the dining room during the city (town) office period.
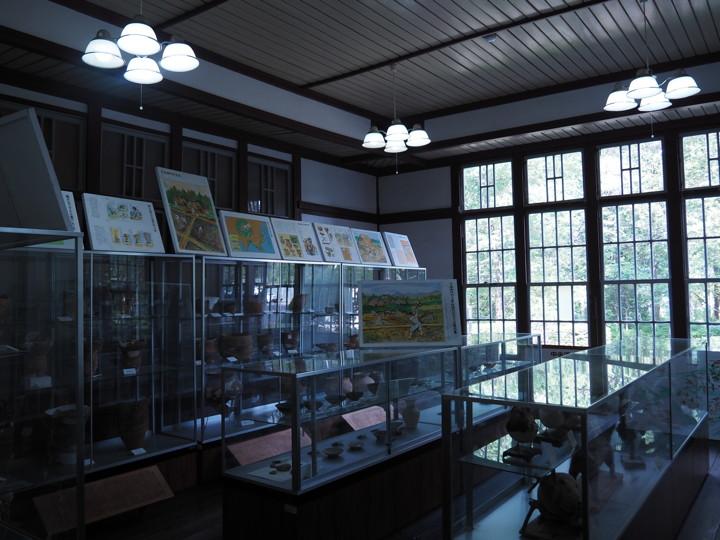
A little further down the corridor is the hall.
In the left foreground is an exhibition room that used to be the night-duty room.
To the right is two stairways to the second floor, and to the left is the main entrance.
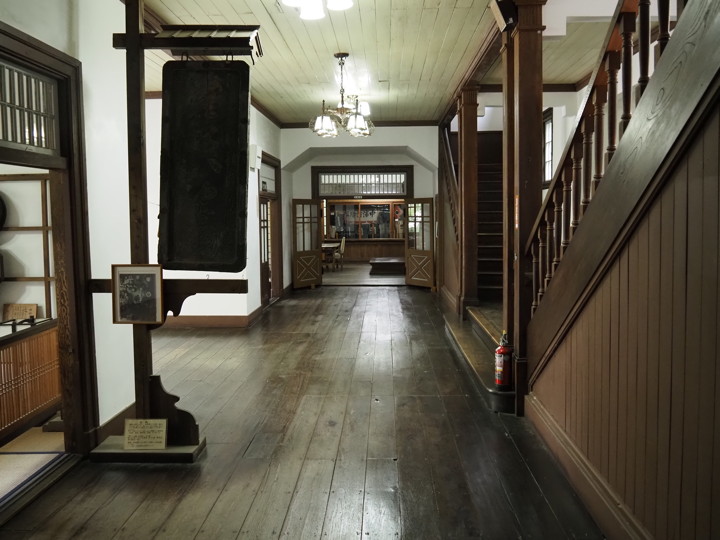
Moving to the main entrance and looking to the hall, we see this view. This is my favorite place in the building.
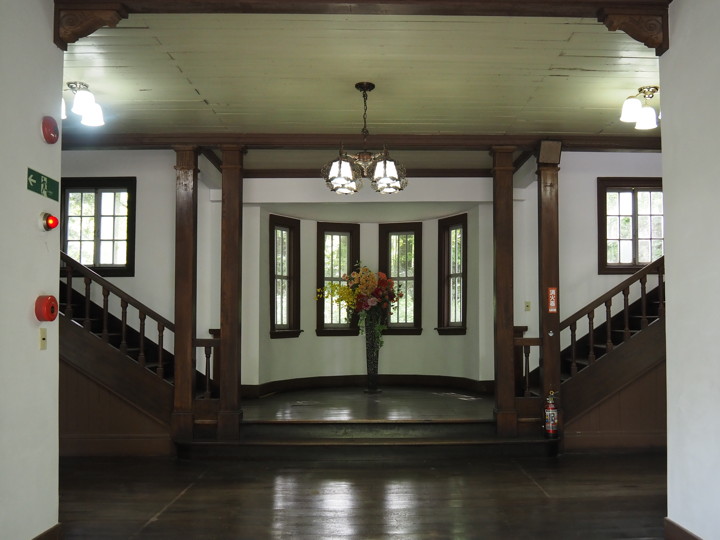
Let’s go upstairs first. I chose the stairs on the left.
When I go up the stairs and turn left, there is a short corridor, and the main hall is on the left. This is a large hall used for ceremonies and rituals.
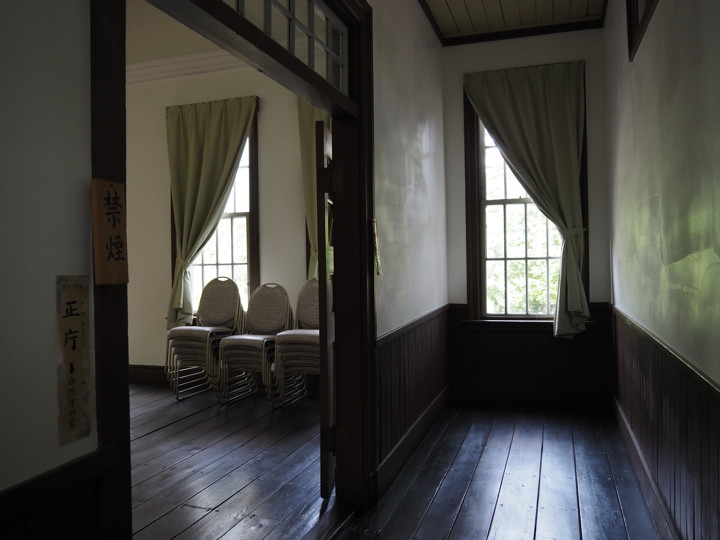
Entering the main hall. The door opposite leads to the stairs on the other side.
In this photo, the right side is the entrance side of the building.
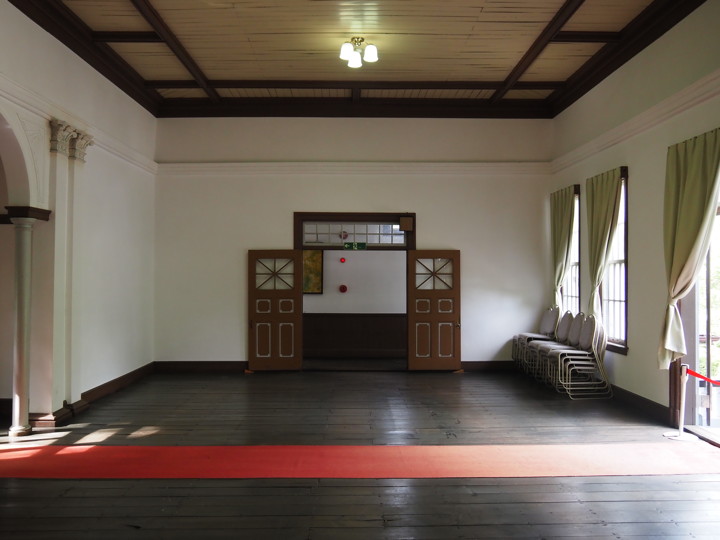
The wall on the left looks like this. At the time of the ceremony, this wall should be in front.
These two pillars are probably connected to the two pillars at the stairs on the first floor.
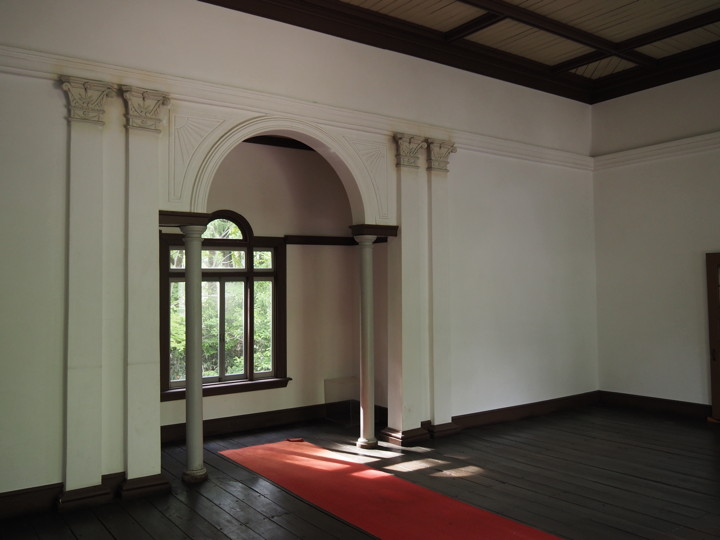
I heard that the windows are the style called “Palladian windows". It is characterized by an arched window in the center, with slightly narrower windows on either side.
The upper part of the front columns.
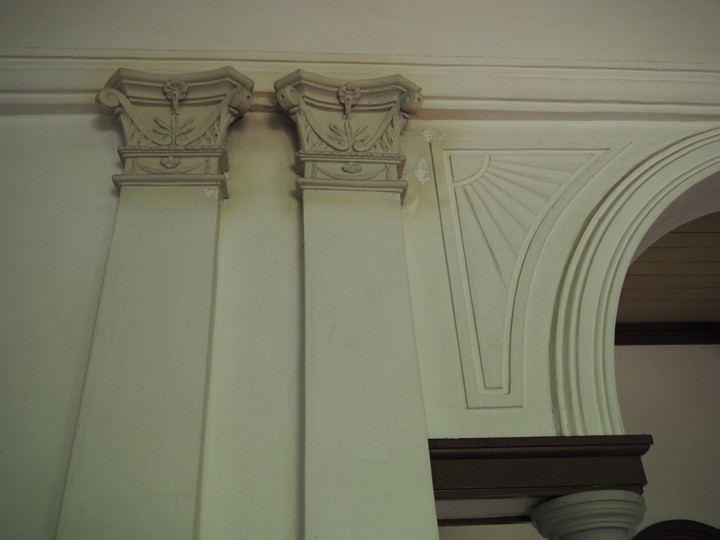
The entrance I came in.
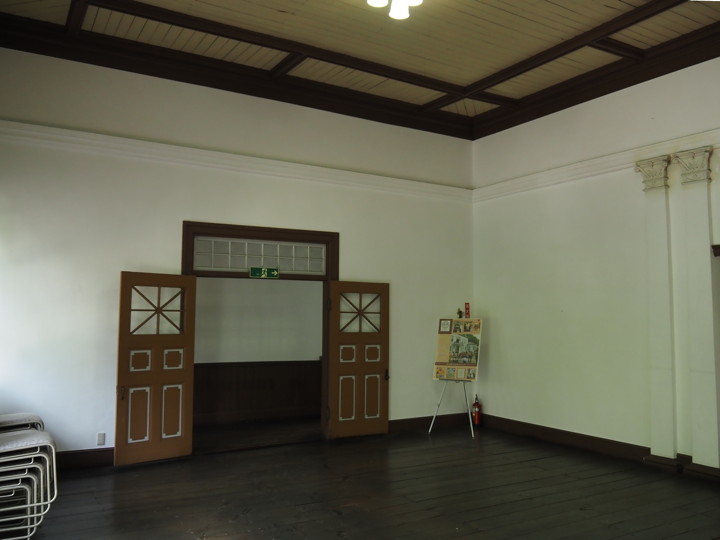
Turning around and looking down at the main gate. I can’t enter now, but this is the veranda above the main entrance.
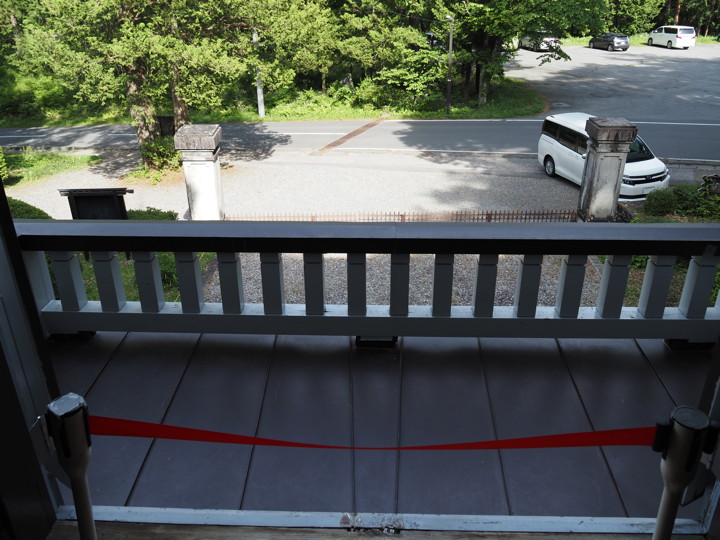
Going back down the stairs on the other side to the hall.
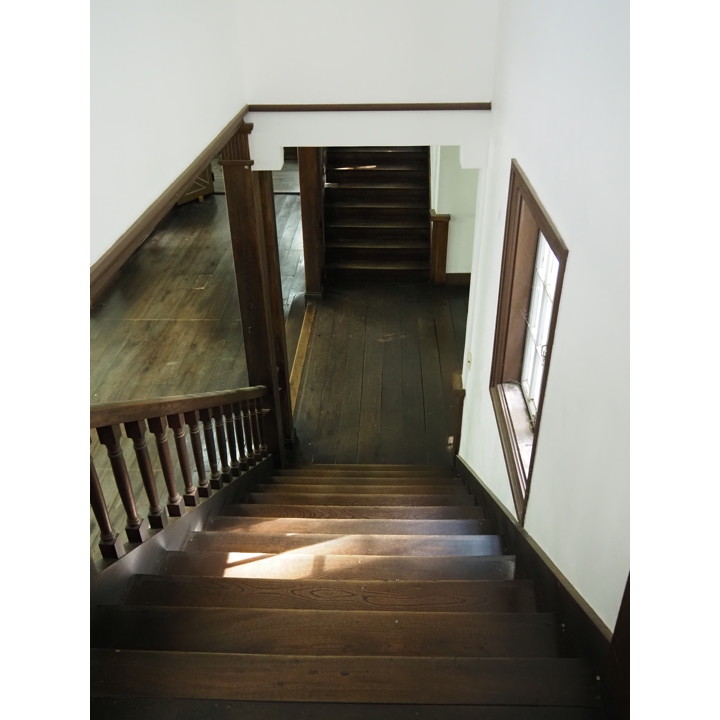
Going down to the first floor and down the hallway, I find a large room. This room used to be an office during the village (town & city) office days.
There is a counter at the back of the room, which was probably used to serve visitors during the village office days.
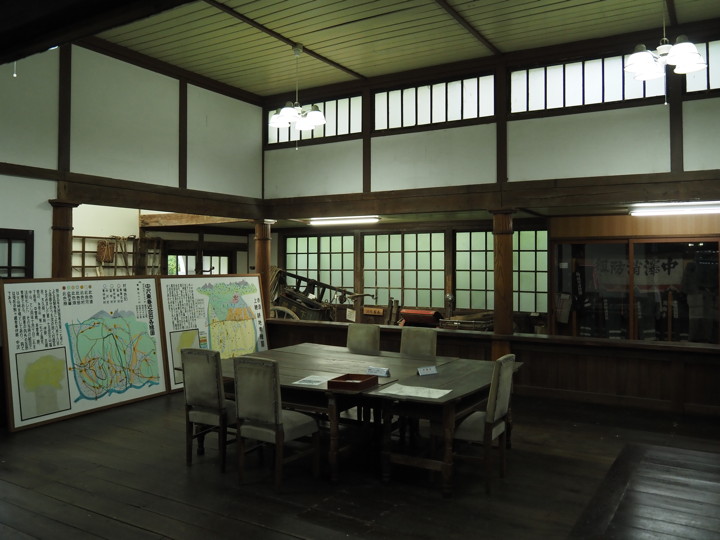
When we enter the room and turn to the right, we see a podium or some kind.
It does not seem appropriate for a room that used to be an office, but what is this ?
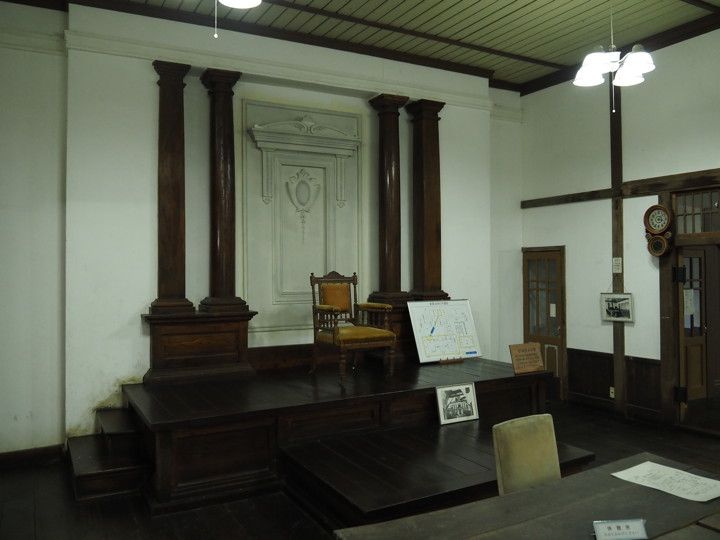
The description indicates that this was not, in fact, originally in this room.
(To be continued)
[Reference] (written in Japanese)
“History of Komagane City, vol Contemporary(1)” (1979 / Komagane City History Compilation Committee, Komagane City History Publication Society)
* Komagane City Museum brochure (obtained in May 2023).
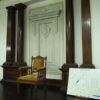
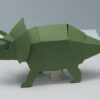
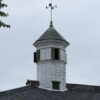
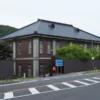
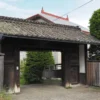
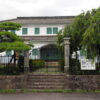
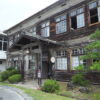
Discussion
New Comments
No comments yet. Be the first one!