Former Taguchi Elementary School Building (2)
(Continued from last article)
This is a tour of the interior of the former Taguchi Elementary School in Saku City.
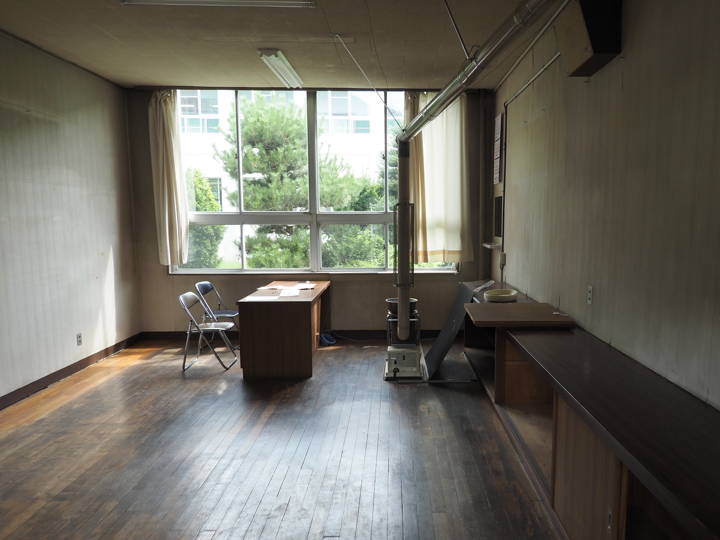
This is the principal’s office.
Almost all of the belongings have been moved out and the place looks empty.
This is the broadcasting room.
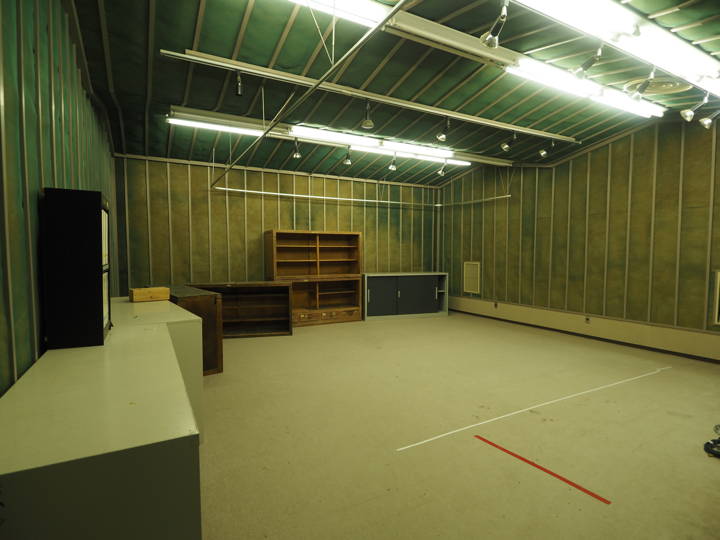
This is the printing room. The boards with wooden frame on the wall are probably bulletin board. But I wonder how the wooden part between them was used.
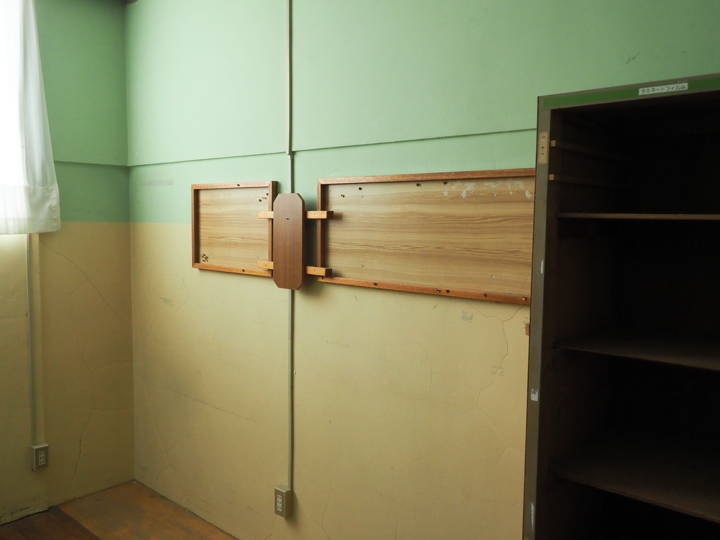
This is the office and reception desk next to the entrance.
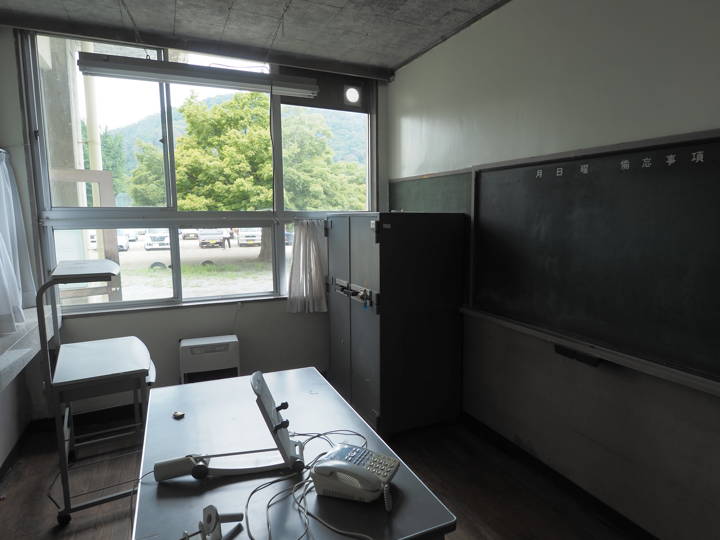
After circling around, I came back to the entrance.
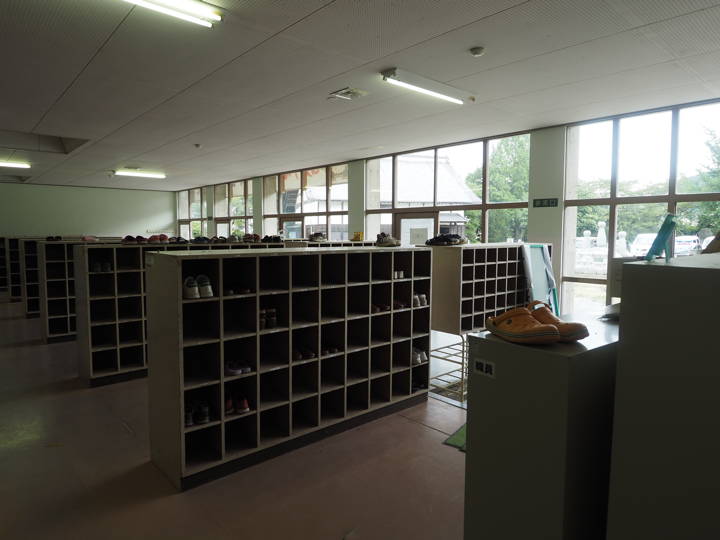
This room next to the entrance was the home economics room.
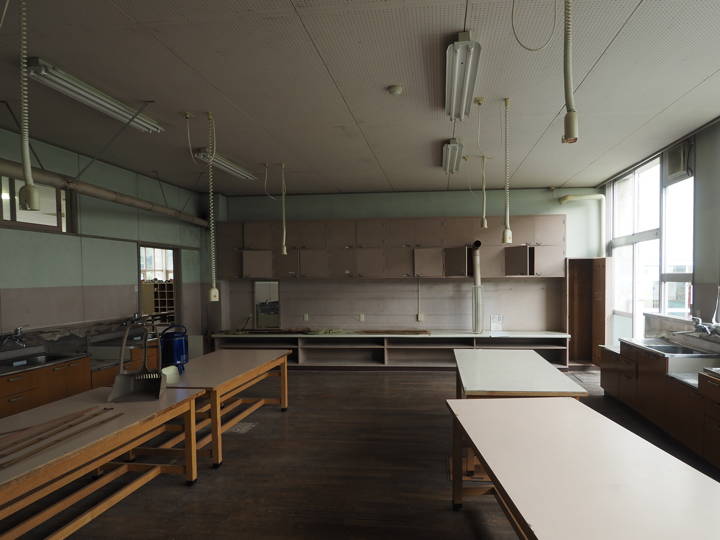
At the end of the hallway is the science room, and to the right is the container room for school lunch.
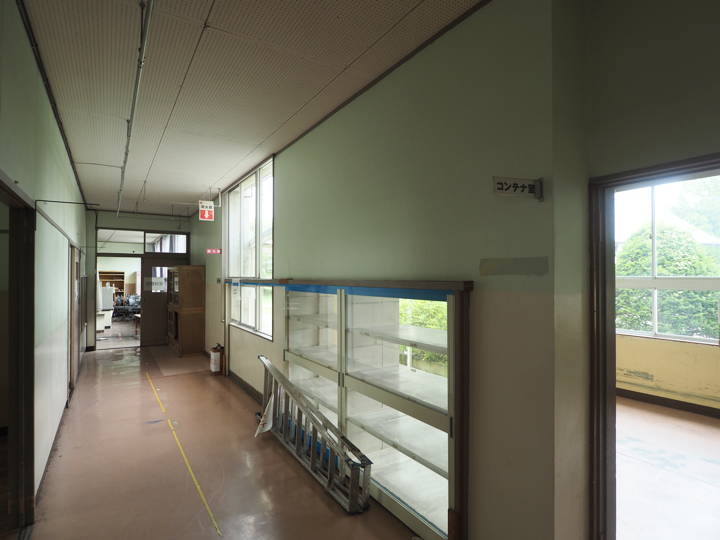
Inside the container room. The lunch center’s car is parked in the back and the lunches were unloaded.
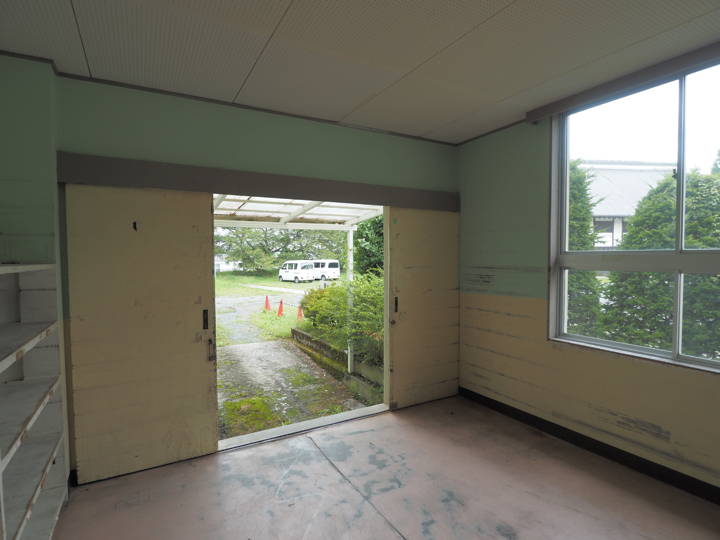
The hallway in front of the container room. Footprints were marked to indicate where the children were to wait.
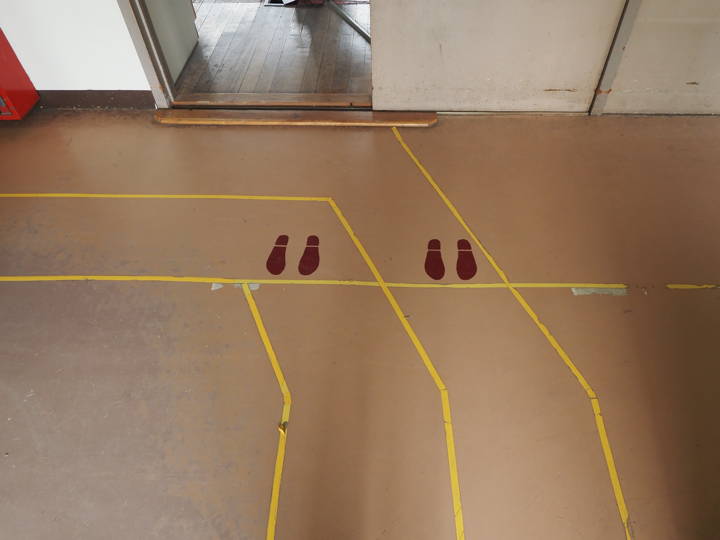
The inside of the science room is a bit messy.
The steel desks are probably from the staff room.
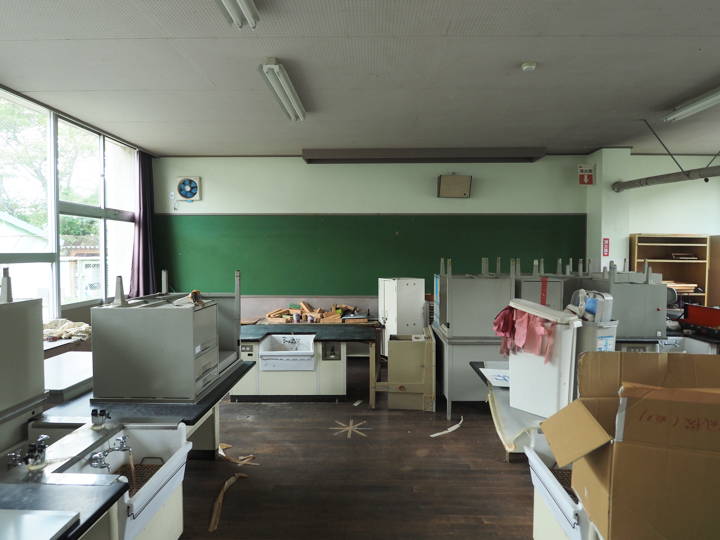
I had taken photos of the inside of the gymnasium, but did not look at the entrance properly, so I took photos again.
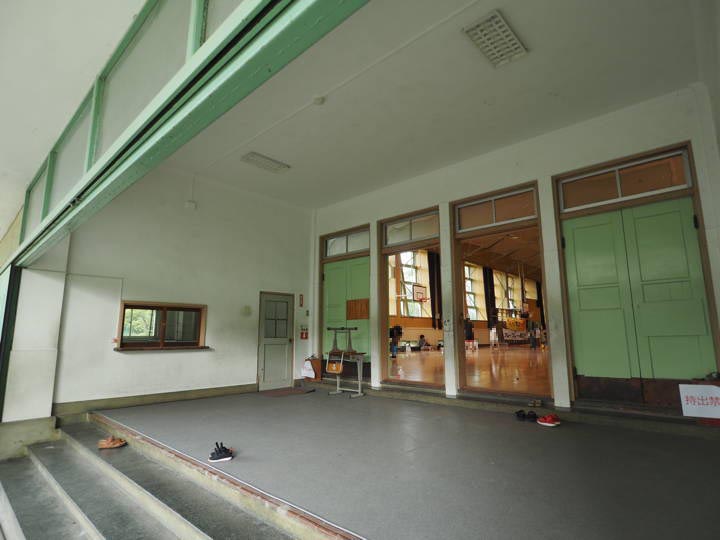
Outside of the photo above. The entrance to the gymnasium has six doors that slide sideways.
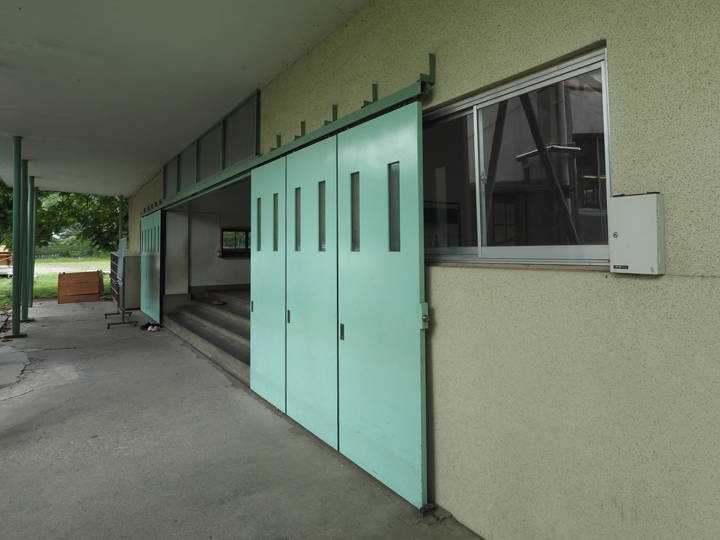
The eaves are supported by a diagonal steel frame.
I like the color scheme here in the school building.
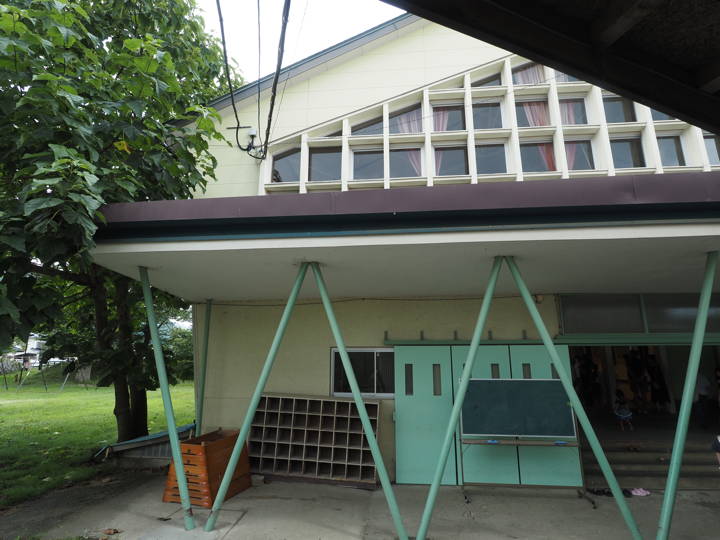
After the tour, I went outside the school building.
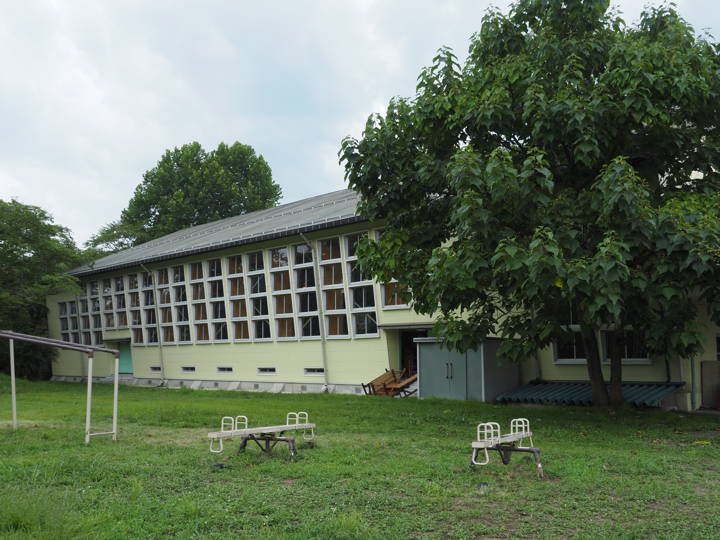
The city was controlling the number of people entering, so there were not many people inside, and it was not difficult to take pictures without people showing up in the photos. Some people were not only looking at the equipment, but were also looking at the building and sharing their memories. Some people came with their parents and children and seemed to have come to see the school building they attended one last time.
According to Saku City’s plan, the Taguchi Elementary School building is scheduled to be demolished.
Saku City has designated the period from 2021 to 2025 as the first half phase of the first maintenance period, and the period from 2026 to 2030 as the second half phase of the first maintenance period. During the first half phase, the school building and gymnasium will be demolished and playground equipment will be removed.
In conjunction with this, the related materials will be compiled and archived. They say that the history of the school’s existence will be clearly indicated and conveyed at the site (by 2030).
The buildings that were in the site (i.e., “Seiden", “Shoin", “Yakui-mon", and “Joyo-mon") were sold and moved around 1871, and are now in different locations. They are going to keep those buildings as they are now and aim to designate them as cultural properties.
On the Tatsuoka Castle site, the city will indicate that they are remains, and in some cases, they will consider restoring them. (Phase 2 maintenance period = after 2031)
As I have written in the past, I believe that history should be viewed as a flow of events leading up to the present day, rather than as the preservation of only a specific period of time. However, the city’s policy is to restore Tatsuoka Castle to the way it was when it was completed. Although they say they will clearly state the history of the school on the site, I afraid that they will just put up a stone monument.
To prevent this from happening, I hope that the history of Taguchi Elementary School will be reflected in the exhibits in the facility.
I wrote this article in the hope of retaining some record of the time when the school was there.
[Related blog articles]
'Visit to the “Odaidokoro” of Tatsuoka Castle' (2021.06.17)
'The history of Tatsuoka Castle Site (1)' (2021.06.20)
'The history of Tatsuoka Castle Site (2)' (2021.06.22)
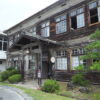
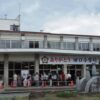
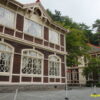
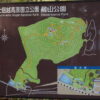
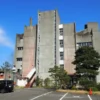
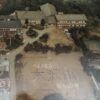
Discussion
New Comments
No comments yet. Be the first one!