Former Shiga Elementary School North Building
In my previous article, I wrote about the film screening event, and since I was able to tour the school building at that time, I would like to introduce it in this article.
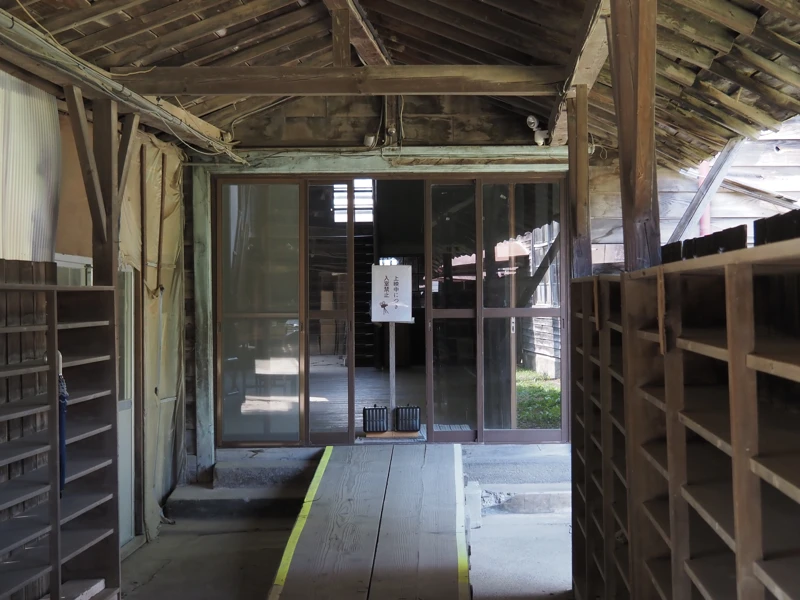
Entrance to the north school building. There was a sign that said not to enter during the first showing of the film in the afternoon.
I had signed up for the second screening, but I arrived earlier than the opening time, so I was walking around the outside of the buildings.
On the west side of the north school building, there are stairs to the basement.
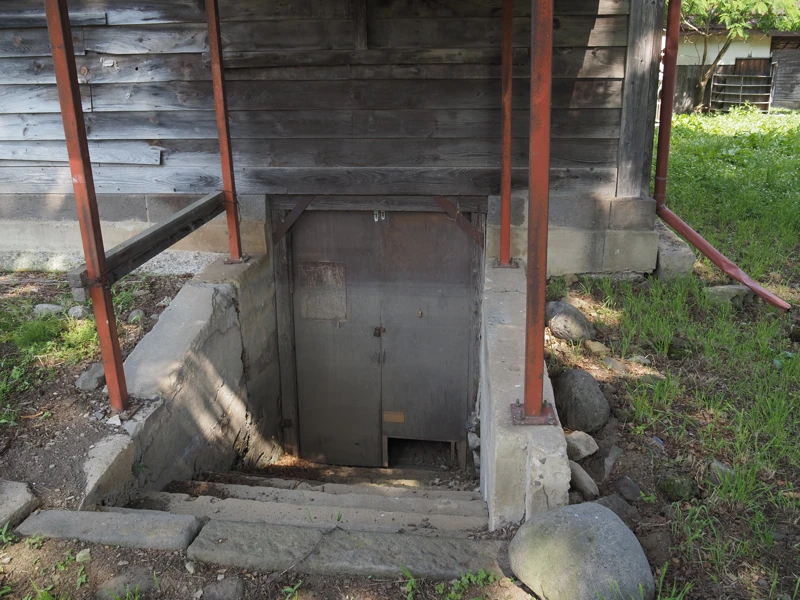
The north side of the north school building. The window and door are open. This is the first time for me to see this school building in use.
Around the window frames are painted white, but I wonder if they painted only around the window frames from the beginning.
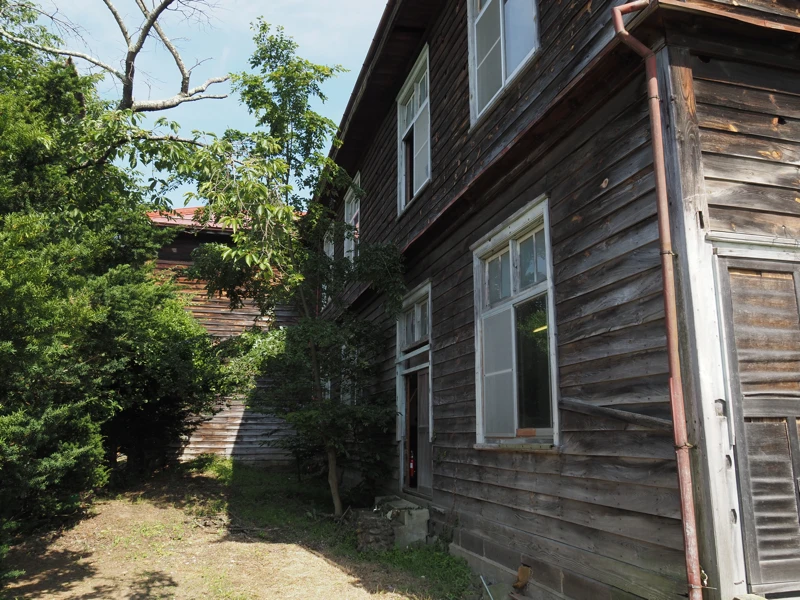
Now that the screening is over and everyone has come out of the school building, so let’s take a look inside.
This is where I entered the building from the first photo. This is the center of the north school building.
There is a staircase in front of the building, and two classrooms on each side. (<– This is not an accurate representation, see building layout map below.)
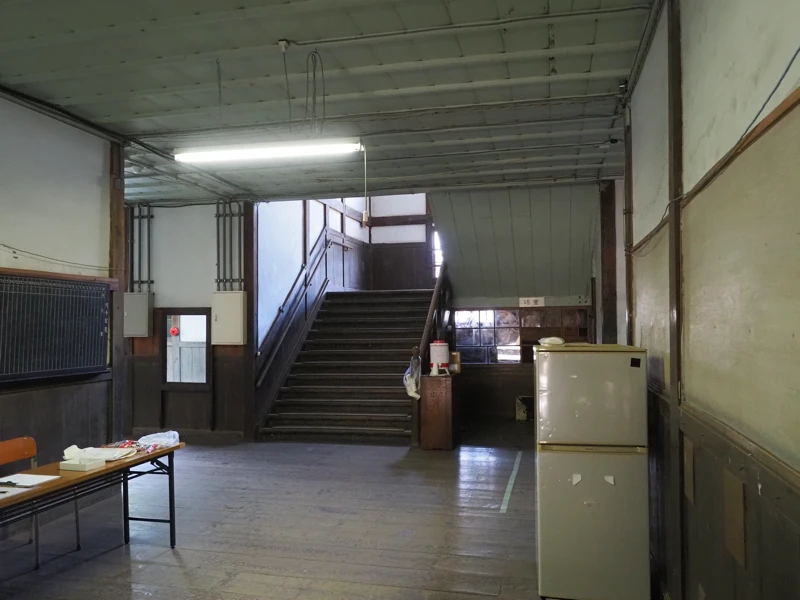
I turned right the hallway on the first floor. The classroom on the right is the venue for the film screening. Chairs are lined up.
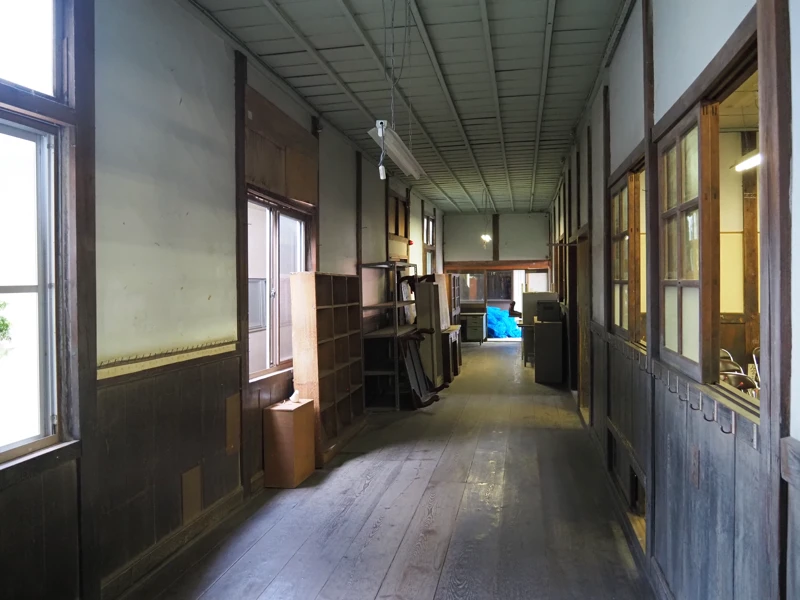
At the end of the hallway, desks, shelves, and other equipment were placed on either side.
The classroom in the back was used as a storage room.
At the end of the hall we can go outside, but there used to be a school building on the other side of the hall. . After the school closed, it was demolished (it is unknown how many years later) and a prefabricated building stands there now.
There is a restroom on the left in the back of the building, but it is no longer in use, so a shelf has been placed in the hallway and it is closed.
This photo was taken from the landing of the central staircase.
The staircase is wider than expected, maybe 2.2 meters. The staircase gave the impression of being sturdy when I walked on it.
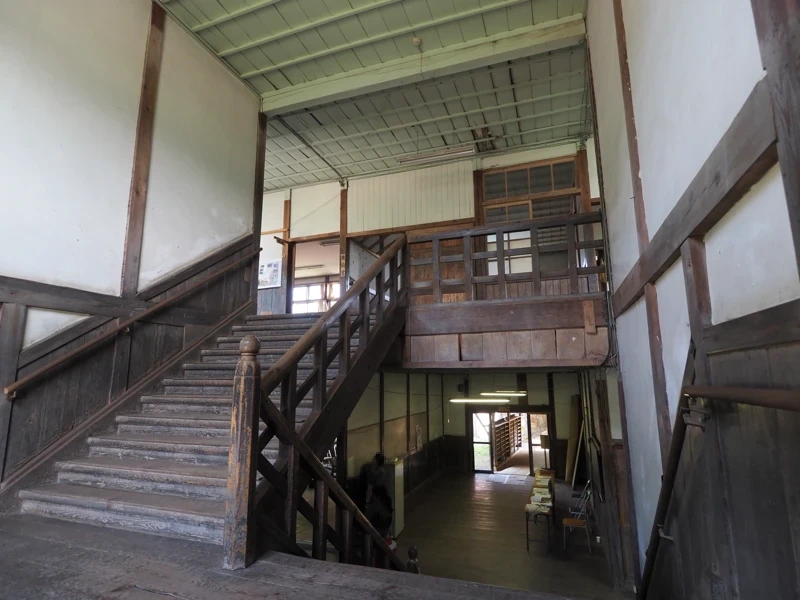
Looking east on the second floor.
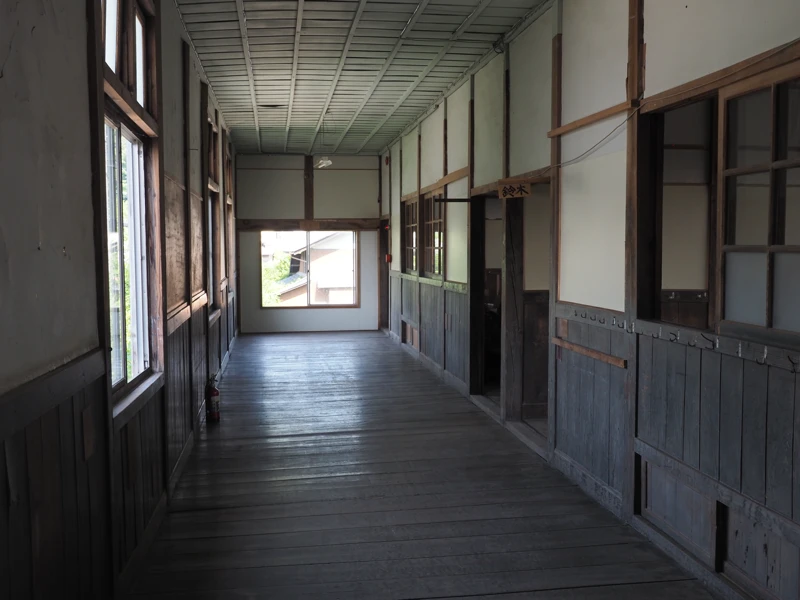
The wall at the end of the hall, but the window is unnaturally low. If it were a school building, it would be low enough for children to fall through.
(As I wrote earlier,) there was a school building added in 1948 on the east side, and it was probably connected to the school building. When the east school building was demolished, a wall was built here and a window was added, but I guess that they had planned for a window of this size but realized there was a beam and had to lower the window.
The classroom at the east end was used as a storage room. The wiring and other parts of the floor were probably from when the school was used by the Cultural Properties Department of Saku City after it was closed.
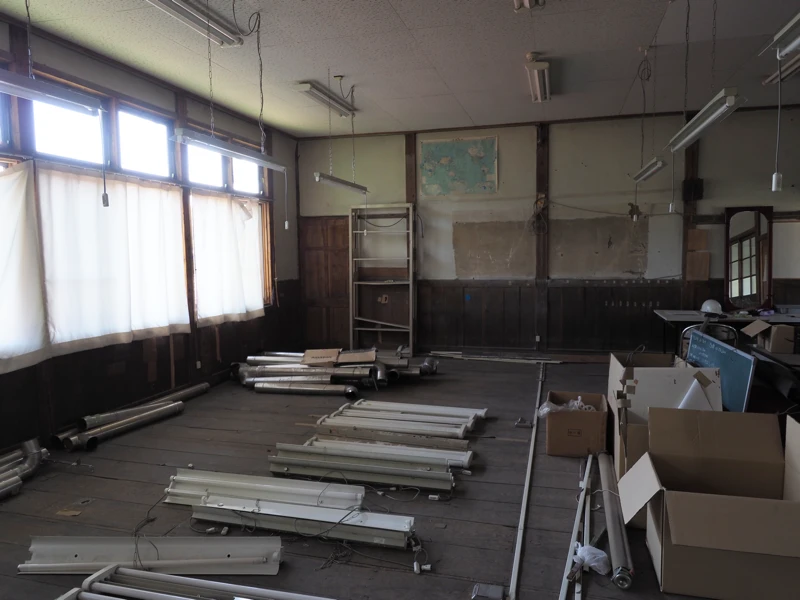
On the wall, there was still a notice by the Cultural Properties Section Chief about the use of stoves. He urged everyone to conserve kerosene and to deal with drafts as the facility is old.
The calendar on the wall was from 2004.
I am not sure what year it is from, but there was also a floor plan of the building when it was used by the Division for Protection of Buried Cultural Properties.
It is interesting to see how things were used in those days.
I rewrote them simply. The cream-colored part of the building has already been demolished.
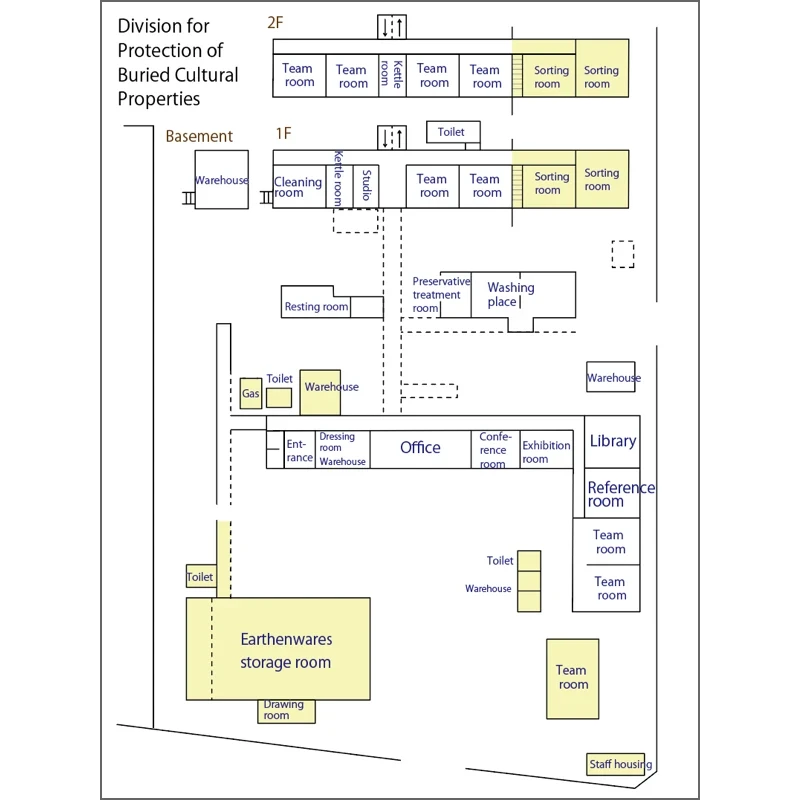
The room labeled “Team room” was actually labeled “XX Team” with the name of the staff member. I think these are the laboratories of their teams.
There was another team room building to the south of the site, but it was built after the school closed because there was a swimming pool here when it was in elementary school.
Then there is the east school building on the floor plan, now demolished and prefabricated.
The two-story building was used as sorting rooms, organizing excavated items. And both the first and second floors were connected to the north school building.
In other words, the demolition of the east school building was not immediately after the school closed. What was the reason for demolishing only the east school building?
The basement of the north school building was used for storage.
The former lunch kitchen was used for washing and preserving excavated items.
The gymnasium, which has already been demolished, was used as earthenwares storage room. The gymnasium equipment storage on the south side of the building was used as a drawing storage.
It was marked as a darkroom under the stairs, which was probably installed by the Division after the school was closed. There is also a studio nearby.
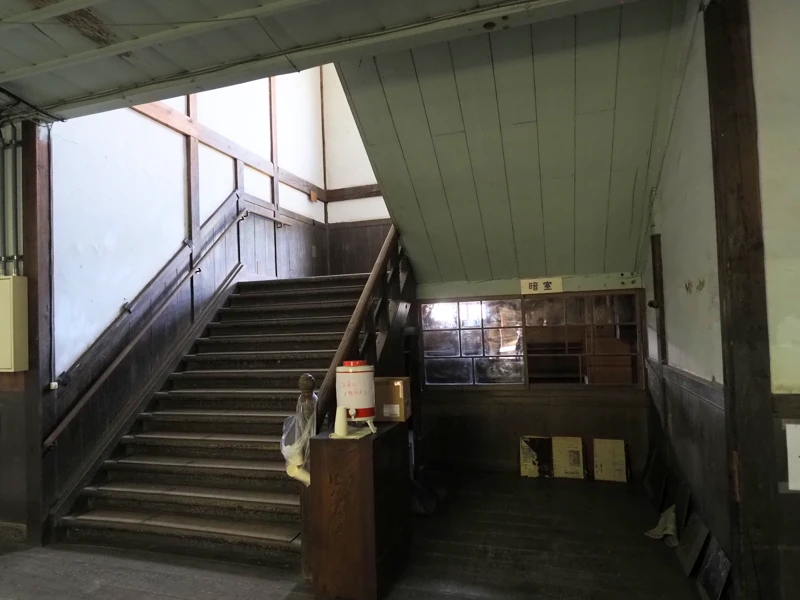
It has been 35 years since the school closed. It would be wrong to think vaguely that everything belongs to the school days.
The kettle room is located in the center of the second floor. There is a sink, a water heater, and a gas stove, which I assume was also installed after the school closed.
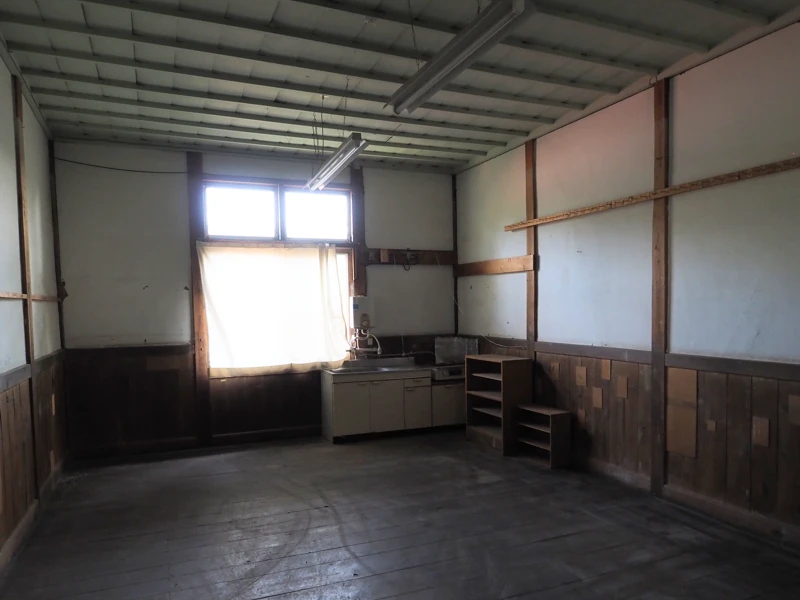
There is nothing left in the other three classrooms on the second floor. In this classroom, the blackboard had also been removed. (Another classroom still had blackboards.)
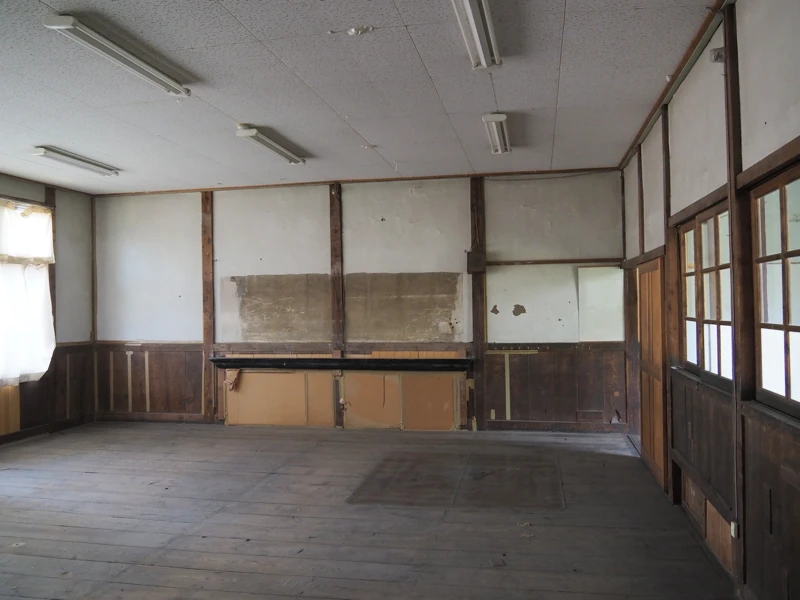
The floor of the classroom still shows signs of repairs from years of use.
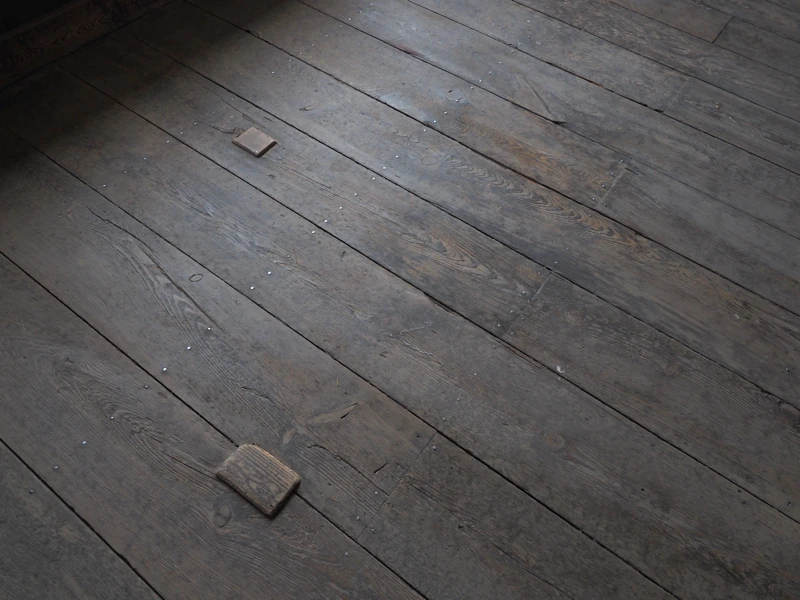
Stairwell seen from the hallway on the second floor.
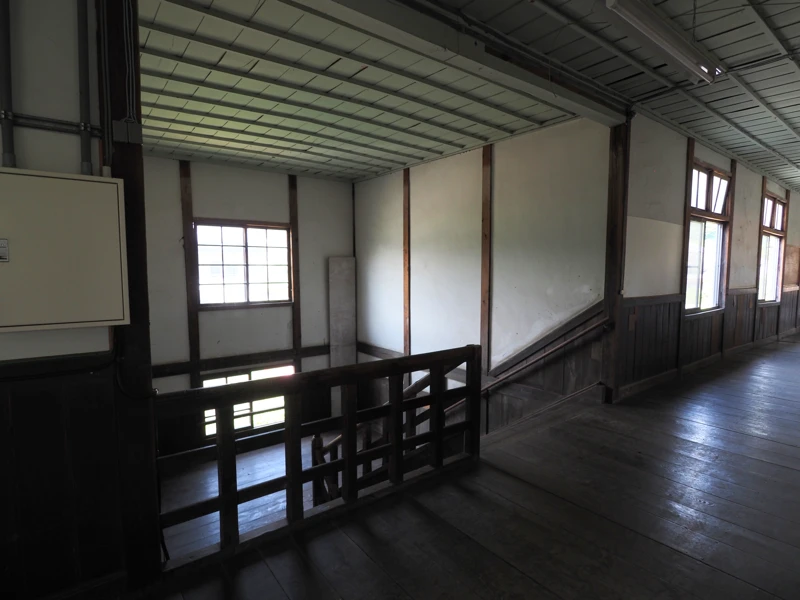
On the first floor, one room was off-limits, one was a screening room, and one was a cafe, so I did not photograph the interior.
The structure of the rooms was the same as the classrooms on the second floor.
What impressed me the most this time was the size of the stairwell. And it was also interesting to learn a little about how the school was used after its closure.
This school building was built in 1924. The south school building was completed in 1901, so it is older than that. I would like to visit that school building if I have a chance.
[Related articles]
"Revisiting the former Shiga Elementary School“ (2021-05-11)
"Film Screening at Former Shiga Elementary School“ (2025-06-25)
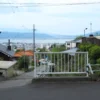
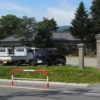
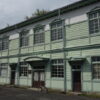
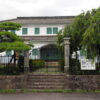
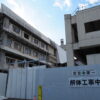
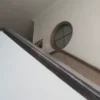
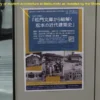
Discussion
New Comments
No comments yet. Be the first one!