Former Osawa Elementary School
Here is the former Osawa Elementary School in Saku City, Nagano Prefecture. I visited once in 2018, and visited again during this week.
There was almost the same appearance as three years ago.
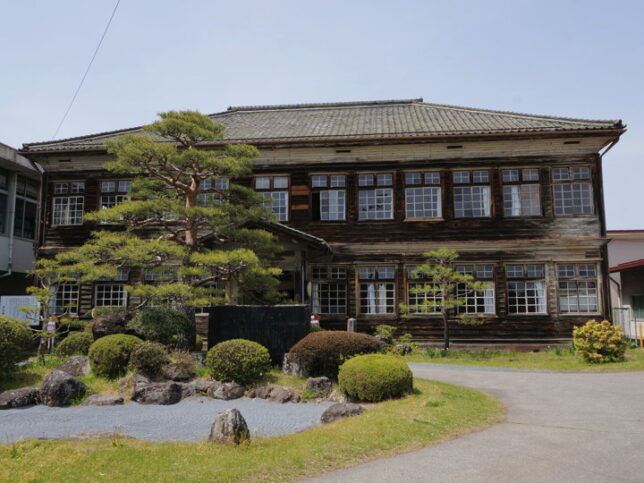
But it feels a little brighter than when I came last time. I didn’t notice it on the spot, but later I found a difference when compared to the previous photo. Pebbles and sand were put in the pond in the foreground, and the pattern was like a Japanese rock garden.
It was an empty pond three years ago, so it’s good to see it maintained.
This school building was completed in 1893. After that, the school ground was improved and other school buildings were expanded.
1906 : the schoolyard expansion
1908 : the new construction of east school building and the gymnasium
1942 : the completion of West school building
1950 : the extension of West school building
Then, in March 1983, the school was closed after being integrated with Nozawa Elementary School.
The buildings other than the main building were demolished, and Osawa Nursery School was built in the east and Social Gymnasium was built in the west.
This time, I will write what I didn’t mention in the previous article.
Here is the corridor of the second floor, I am looking to the east. Although it is difficult to see in the photo due to the light of the window, a ladder is erected at the end of the corridor.
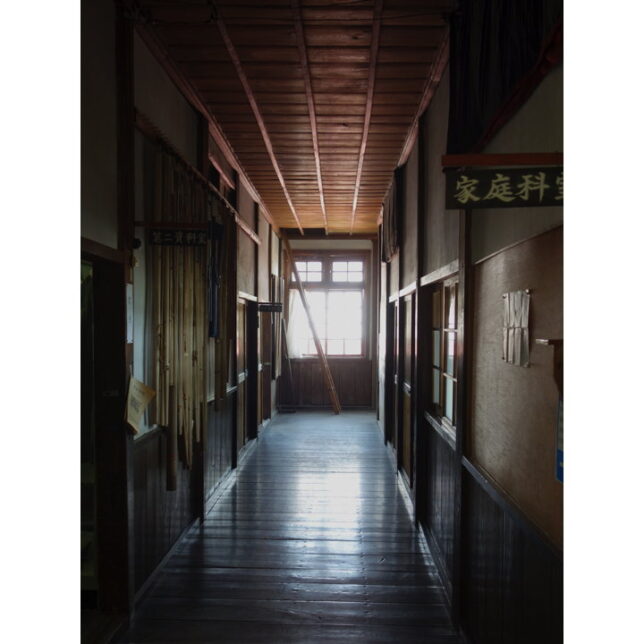
It can see the attic by climbing this ladder.
Come on, this ladder. But if I falls from it, I heard that it is self-responsibility.
I’m not good at high places, but I go up.
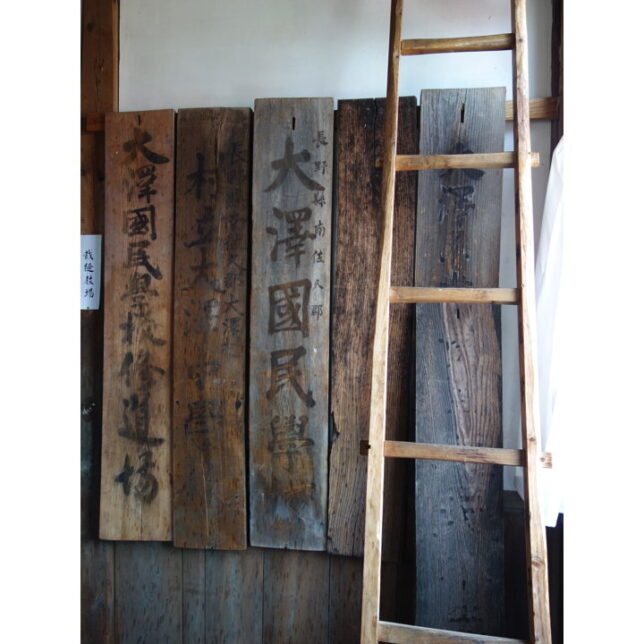
But I felt my body weakened. My legs don’t go up as I expected. I felt that the distance between the steps of the ladder is wide. It’s because of my age, but mainly because of lack of exercise. I felt a sense of crisis about my lack of physical strength.
Still, I managed to get up to the point where I could look into the attic.
It has a light bulb, but it’s dark and I’m not sure, so I used a strobe to shoot.
The attic looked like this.
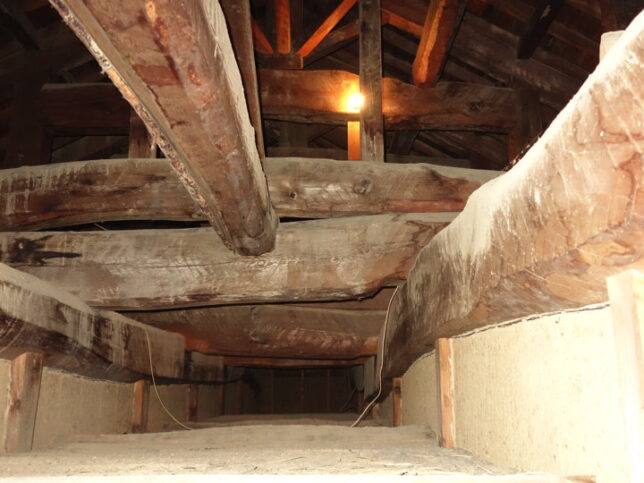
On the exhibition panel in the library, it was written that the building was made with “queen post truss".
This is a “munafuda" (a board that is set up at the completion of framework) in the principal’s room. The one on the left is from the West School Building built in 1942. At that time, it was called “Osawa National Elementary School". I saw the expression “Gaku-un-chokyu" means “continued luck in the fortunes of the school", but it may have been influenced by the wartime. (At that time, the word “Bu-un chokyu" means “continued luck in the fortunes of the war" was often used.)
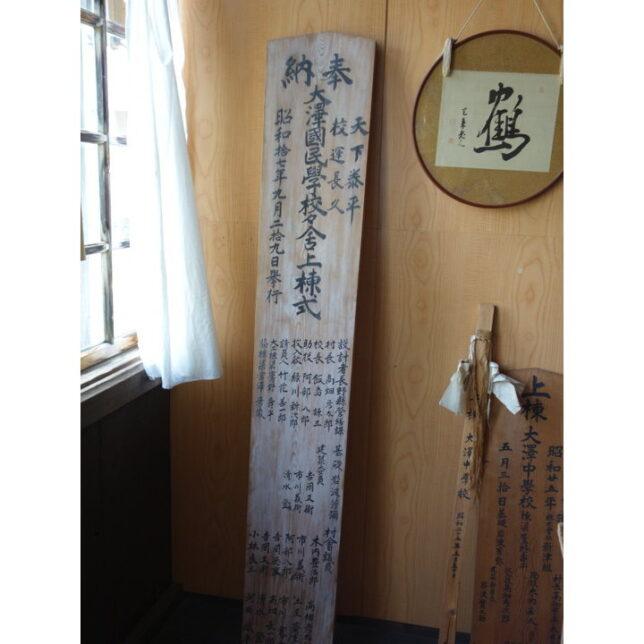
The right side is the board of 1950, so I guess it was when the West school building was expanded. It is written as Osawa Junior High School. Due to the postwar school reform (1947), the first year of national elementary school advanced course became the first year of junior high school, so I think the notation changed accordingly.
This is the staff room. When I visited a few years ago, I was paying attention to the blackboard notation, and I was not aware of the framed school name above it. This was written by Yuzuru Ogyu (Matsudaira Norikata), the former lord of the Shinano Tanoguchi Domain (later renamed the Tatsuoka Domain), who built Tatsuoka Castle in the same city of Saku.
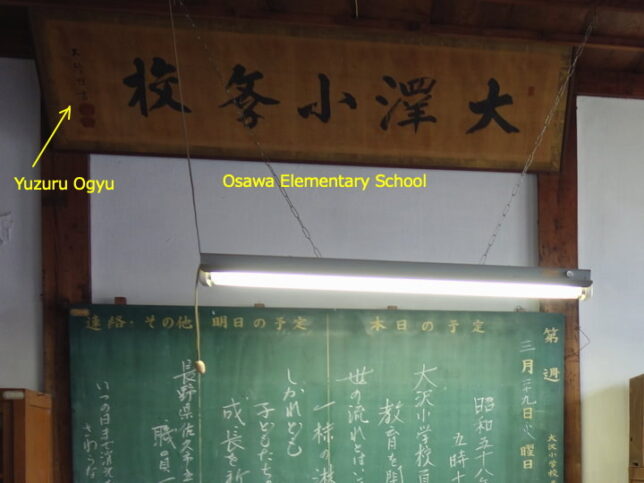
In the home economics room on the second floor, some photo panels of old wooden school buildings in this region are displayed. It was on display the last time I came too. After that, I visited the former Shiga Elementary School in 2020, so I paid attention to this panel. About the former Shiga Elementary School, I plan to write again on my blog soon.
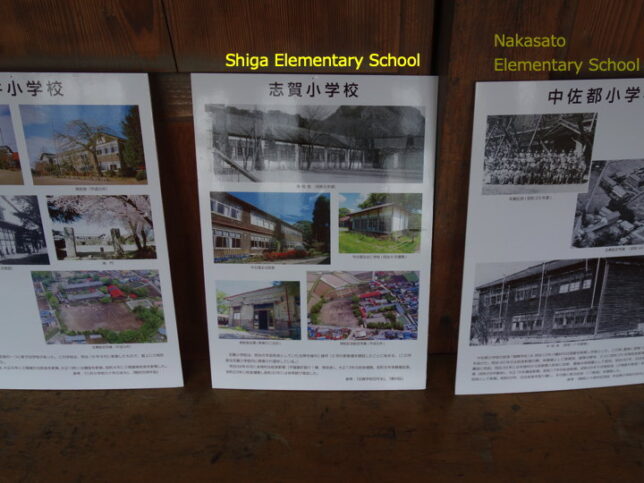
The last photo was taken from the inside of the front door on the way home. I like this glass. The library on the second floor is fitted with glass of almost the same design at the top of the entrance.
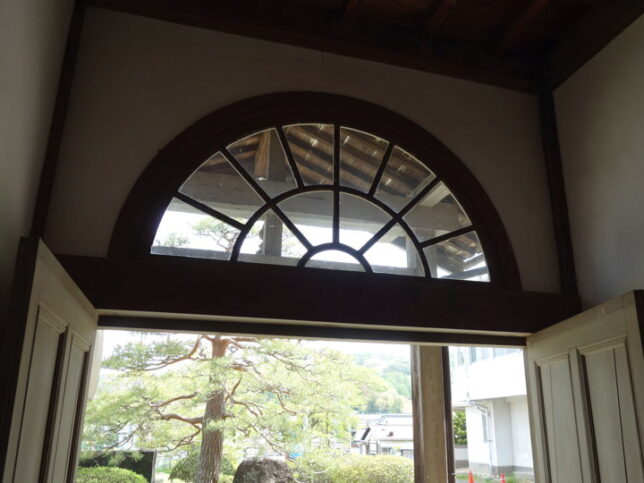
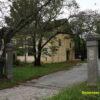
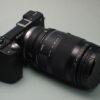
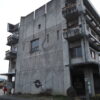
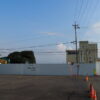
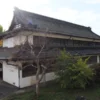
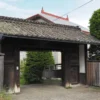
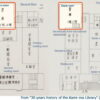
Discussion
New Comments
Please note that comments containing links will not be displayed.