The Ladder at Osawa Elementary School
In my last article, I wrote some thoughts that raised questions about the year the ladder was installed.
I did not feel good about this, so I browsed through the material at the library.
It is “History of Osawa School" (edited by Matsue Takahata / Saku Municipal Osawa Elementary School / 1974).
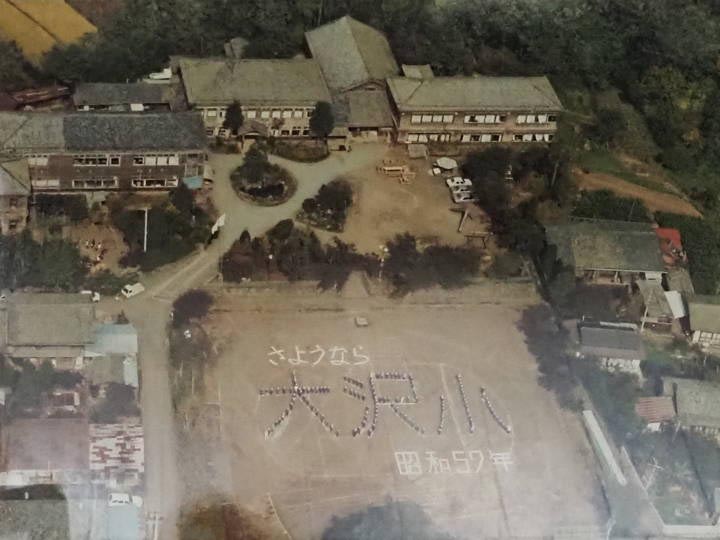
Since I don’t have images of the book, an image of a memorial photo taken in 1982 of the closing of Osawa Elementary School is included. I took this photo, original photo is still on display at the former Osawa Elementary School.
The “History of Osawa School" was created in commemoration of the 80th anniversary of the school. The photo above is eight years after the commemorative book, so it is safe to assume that the school buildings are almost the same.
The book also included a map of the school building layout (as of 1974), so let’s check that first.
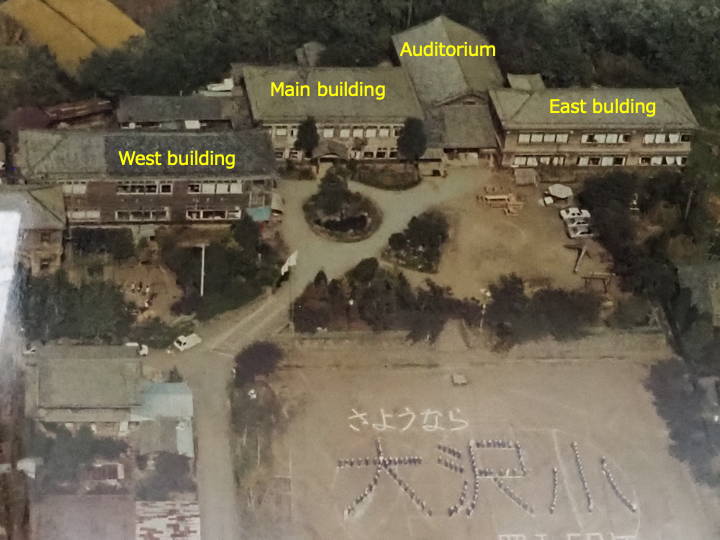
The main building, which still remains today, has a hallway in the center, with rooms on the south and north sides respectively.
On the south side of the first floor (from west to east) were the staff room, broadcasting room, and the reception room and principal’s office. The north side was marked (from west) as the staff locker room, staff library, and workshop.
The west side of the second floor of the main building was the library. On the east side, there was a home economics room on the south side of the corridor and a projection room and third reference room on the north side of the corridor.
The first floor of the east school building is (from west) the first reference room, first grade classrooms, and second grade classrooms.
On the second floor are (from west) the second reference room, third grade classrooms, and fourth grade classrooms.
Between the two school buildings is the student entrance, and the auditorium was located on the north side.
The east school building and the auditorium were completed in 1908.
On the first floor of the west school building are (from the west) the science room, science preparation room, and infirmary.
On the second floor were (from west) the music room, 6th grade classroom, and 5th grade classroom.
The west school building was built in 1942.
The “Reference Rooms," which I briefly mentioned in the previous article, are not one, but three in total, located on the second floor of the main building and on the first and second floors of the east building.
The first reference room displayed materials related to agriculture, and the second room displayed old documents, textbooks, and daily necessities. The third reference room contained excavated artifacts such as earthenware, stone tools, and tablet monuments.
The reference room was established in 1967. The PTA visited other schools’ reference rooms in order to set up a reference room in 1967.
Although I followed the chronological table and found that there is no mention of the attic ladder, even though the story of the reference room is mentioned.
I wondered if I would never find out, so I read through the writings of the successive principals.
Then I found it.
There was an article by Principal Sugiura, who worked at Osawa Elementary School from August 1965 to March 1969.
(The reason he has been working there since August is because the previous principal died suddenly during his tenure.)
I quote in part
“(although the school building may be considered inconvenient,) it is one of the few in the vicinity that remain as they were in the 20s of Meiji era and are as solid as that. (omission)
I was particularly surprised when I climbed up to the ceiling. According to the records, two or three 15meter beams were used, and the villagers used them sparingly for the school, which made me glad to see the enthusiasm of the local citizens for education.
Another thing is that Osawa had beautiful forests, a fact that I would like to mention later, but that must not be forgotten. It is also a charming fact that a part of the ceiling of the second floor corridor was purposely left out to give the younger students a chance to see this magnificent beam arrangement."
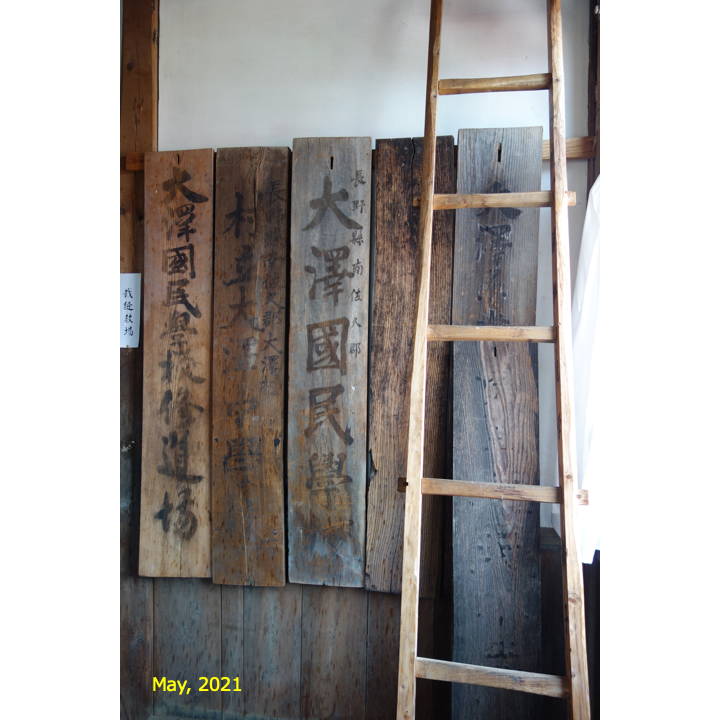
The school principal who worked there in 1967, is saying that he saw the attic with his own eyes and was able to show it to his juniors…i.e., the children.
Although the Principal Sugiura’s writing does not include the year 1967, there is no contradiction between the year that he worked and the number written on the ladder. Therefore, it is probably correct that the ladder was hung so that children could see the attic from 1967. (Although they may have removed it when not in use.)
I apologize for my skeptical impression last time.
I’m really glad I looked into it.
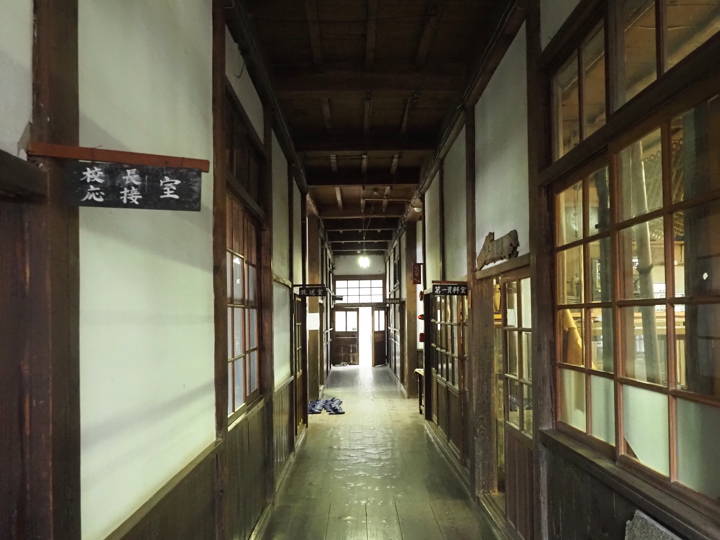
Now, I will extract one last part that left an impression on me.
It was written by Mr. Isogawa, a principal who worked at the school from April 1969 to March 1973.
(Regarding the 80th anniversary) “I thought this would be the best time to commemorate the school by all the citizens of the district.
To do so, we first had to clarify the history of the school. So, I started collecting data from around the end of 1970, (omission)
and in June 1973, I was finally able to prepare a simple history chart and distribute it to all the households in the district. Many people who read it expressed great interest in it, and I felt that it was worthwhile to distribute and have people read the history chart."
I was reminded once again that schools are important to the community and must be supported by the community.
[Reference] (written in Japanese)
'History of Osawa School’ (Edited by Matsue Takahata / Saku City Osawa Elementary School 80th Anniversary Project Promotion Committee / 1974)
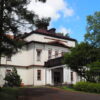
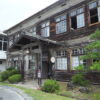
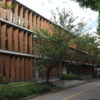
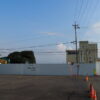
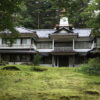
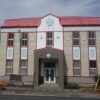
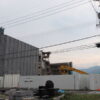
Discussion
New Comments
No comments yet. Be the first one!