Former Koshoku City Office (1)
This building is the former Koshoku City Office, built in 1966. After Koshoku City became Chikuma City, it was called Chikuma City Koshoku Office, but since the city office was moved to a new building in 2019, it is now empty.
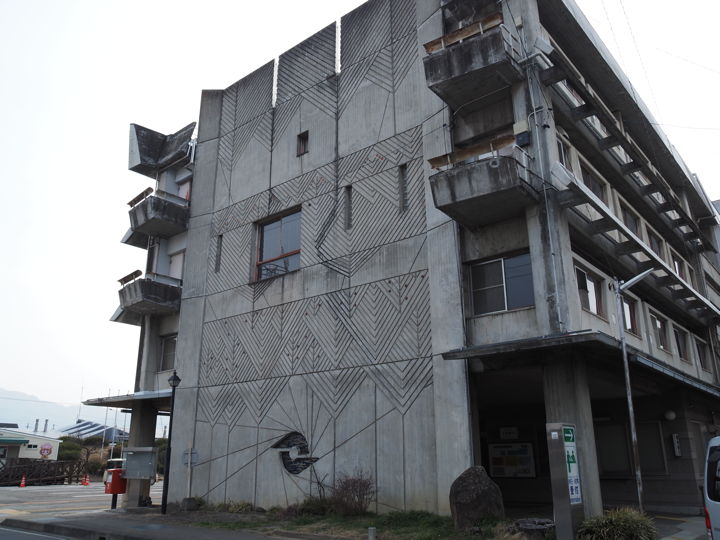
The building is scheduled for demolition, but I had the opportunity to visit it and was shown inside.
The building was designed by Kenji Takizawa (1927-2013), a native of the former Inariyama town. Takizawa was one of the founding members of the U Laboratory led by Takamasa Yoshisaka.
According to The “History of Koshoku City, Volume 3: Modern and Contemporary" (1991).
Feb 1964 : Decision to build on the north-west side of Chikuma Shrine.
25th December : Construction begins.
23rd Jan 1966 : City Hall was completed.
20 Oct : Commemoration ceremony held (postponed due to the Matsushiro swarm earthquake).
The schedule was as above.
Entrance. This is the south side of the building, but it was built so that it could be entered from both north and south.
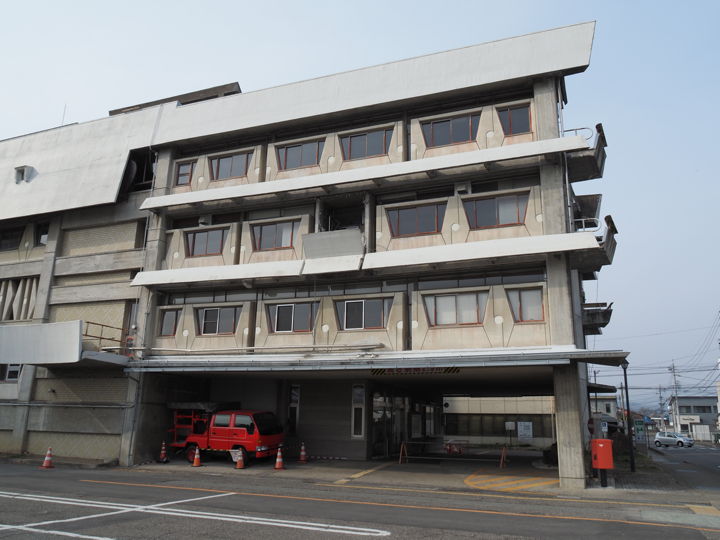
Let’s check out the building guide map.
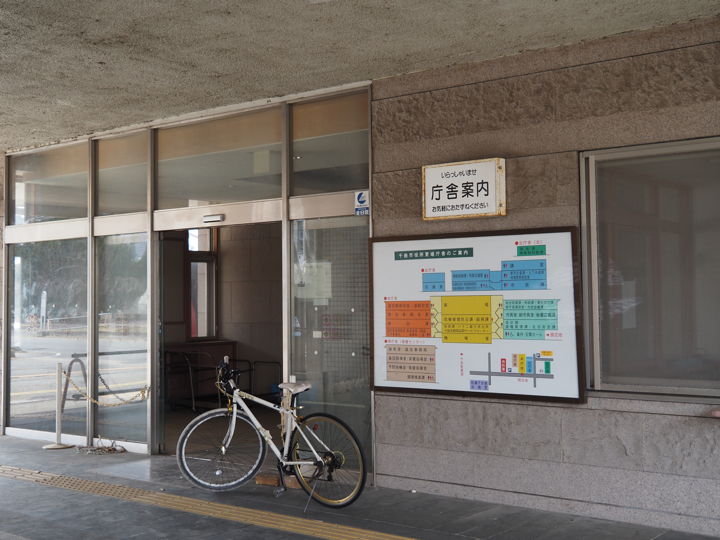
The 'main building’ on this map is the building completed in January 1966.
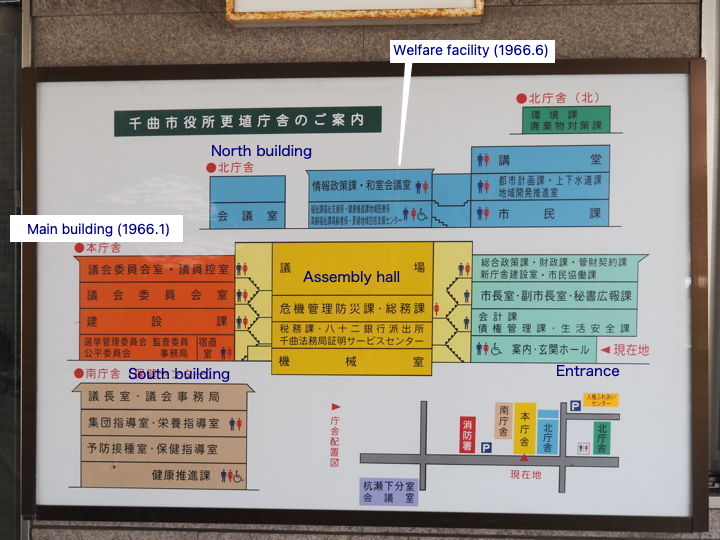
The main building features a 'skip floor system’, with the central block and the left and right blocks designed to be shifted by half a floor.
The fourth floor of the central block (does that count as four floors?) is used as the assembly hall.
According to drawings in architectural magazines of the time, a building named “Welfare Facility" was designed at the same time on the north side of the main government building. Its construction started immediately after the completion of the main government building and was completed in June. The two-story portion of the current North Office Building appears to be that building.
The walls of the stairwells are thicker, up to 60 cm, and this seems to be the main part of the building’s support.
The photo shows the east stairwell.
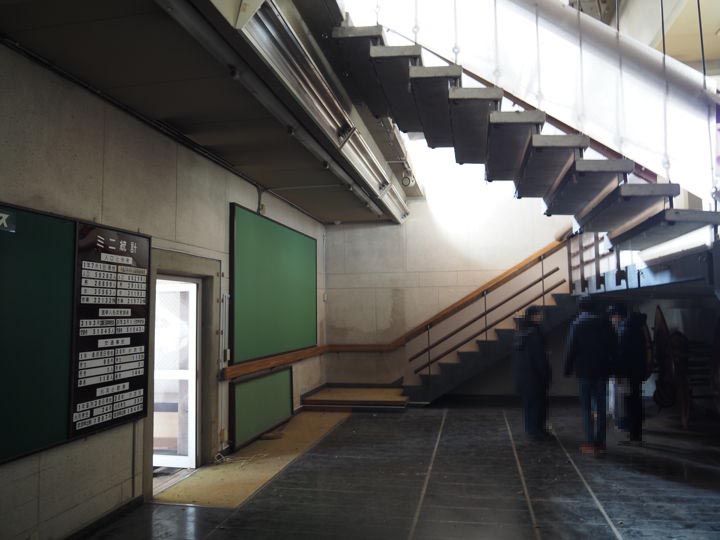
On the east side, the staircase to the second and third floor is suspended by reinforced steel bars.
This staircase seems to be one of the highlights of the building, and several photographs of it were published in architectural magazines at the time of its completion.
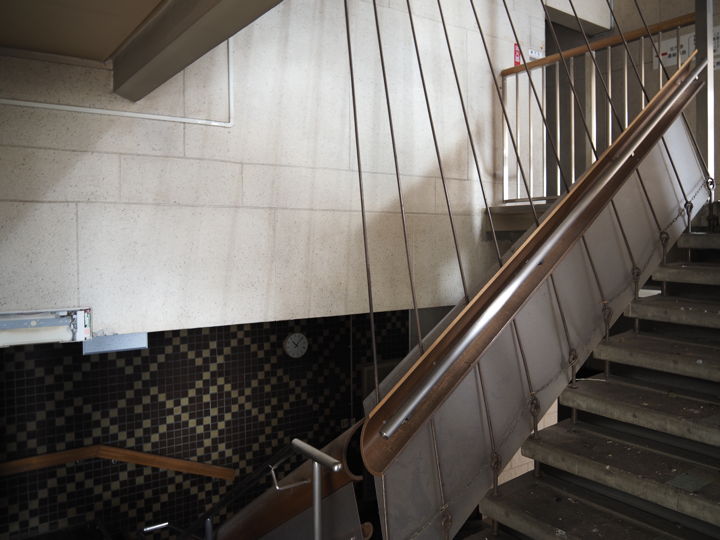
I am now in the central block of the main building. The fixtures and fittings have been removed and the building looks deserted.
The floor of this building was constructed using the void slab construction method, which uses a floor with hollow pipes in it, and the floor is said to be strong enough to create a space with few columns. The floor is 40-50 cm thick.
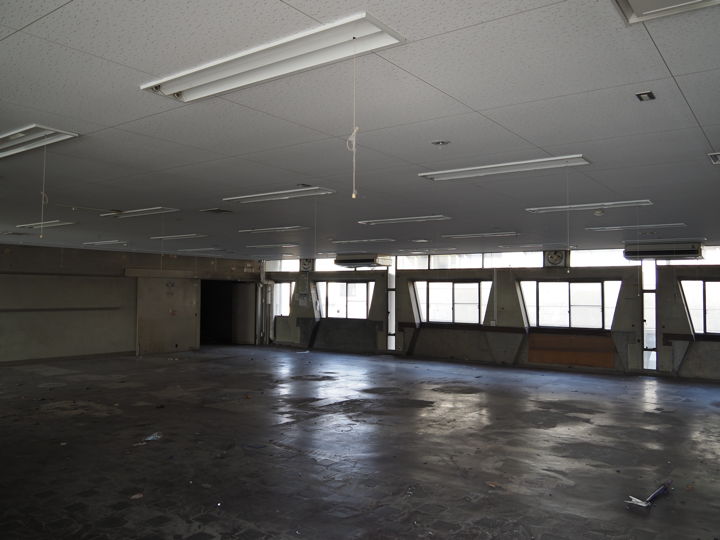
Passing through the room to the west stairwell. It was dark so the photo blurred. Colored lines have been drawn to guide the route.
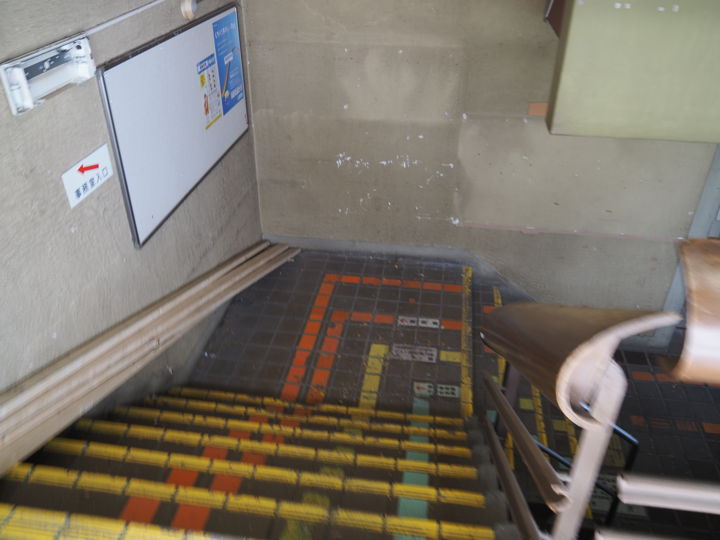
The west staircase is very oppressive.
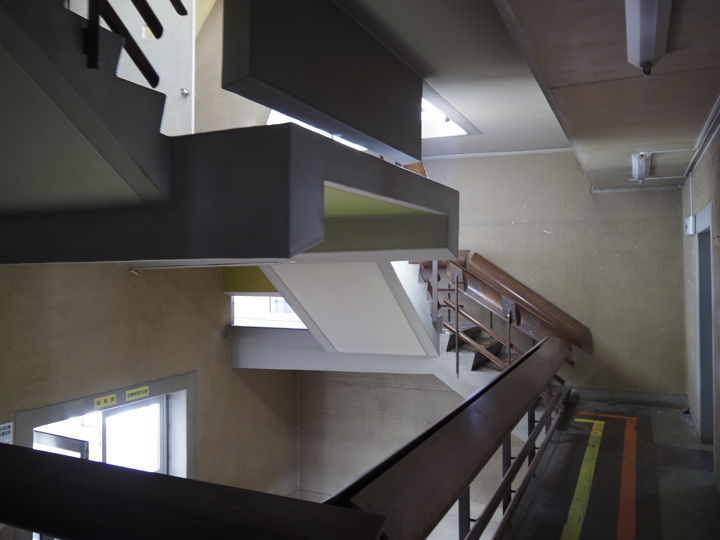
While walking around, I came to a corridor connecting the main and south buildings. The main building is on the left.
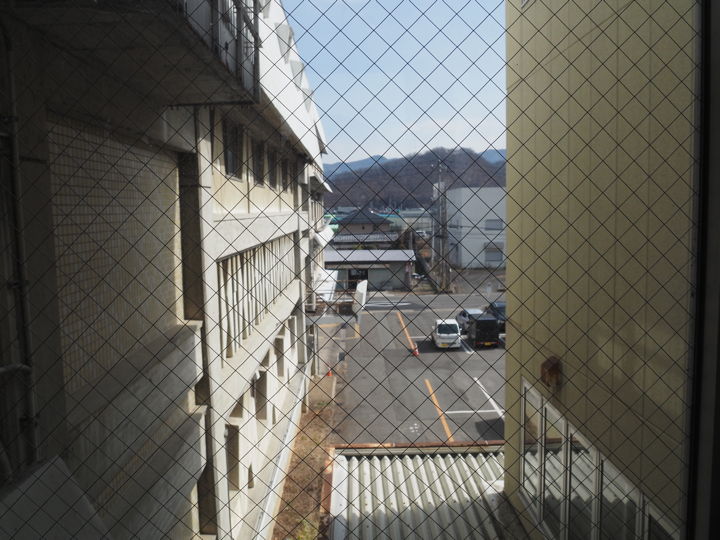
The south building was built in 2001. Looking at the interior, this one is newer.
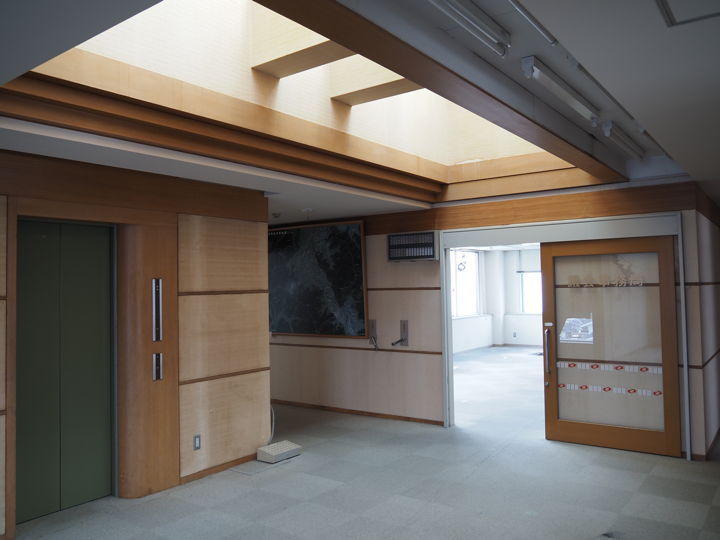
This is a photo of the south government building from the west (taken later).
The third and fourth floors of the main and south buildings are connected by corridors.
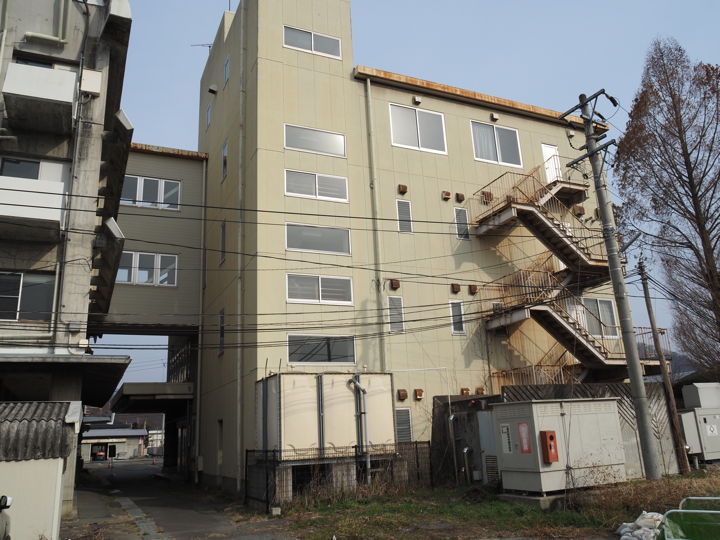
I was back in the main building again. This is supposed to be the west room on the fourth floor of the main building, but my memory is hazy.
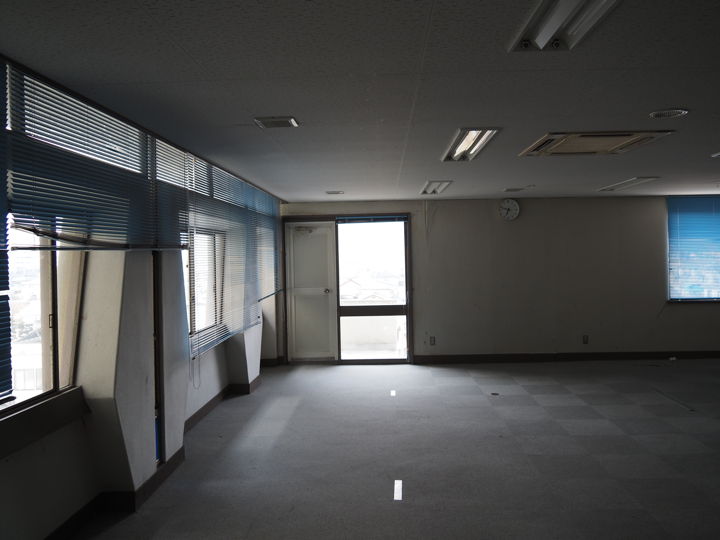
Crossing through the west stairwell to the central block, I got to the assembly hall. The photo was taken from the seats for the public.
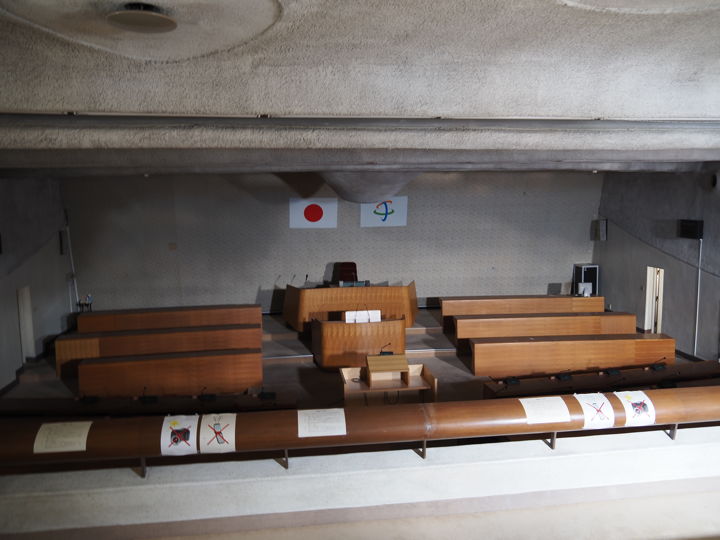
I returned to the staircase once and re-entered the assembly hall. The lights aren’t on, so I’ve stumbled over the step with the arrow in the bottom left-hand corner. Is a step necessary here?
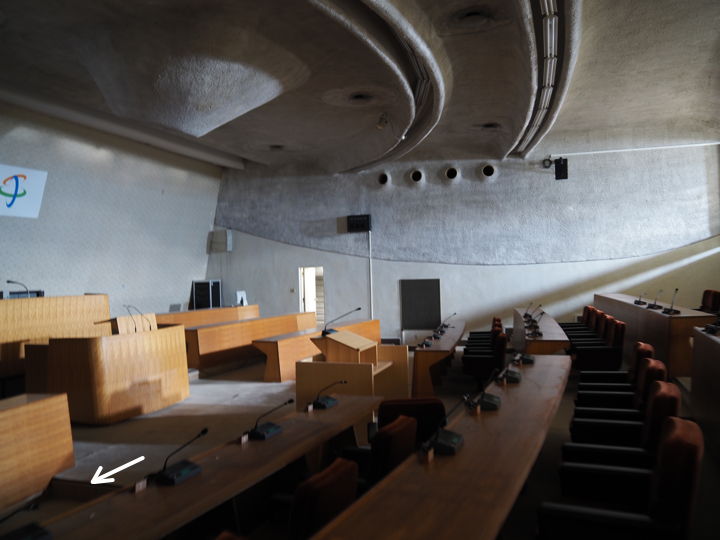
As the number of photos has increased, I will continue in the next issue.
[Extra]
I found an aerial photo taken in 1965. The yellow arrow shows the Koshoku City Office under construction. We can see that there are still only farmlands around and no buildings.
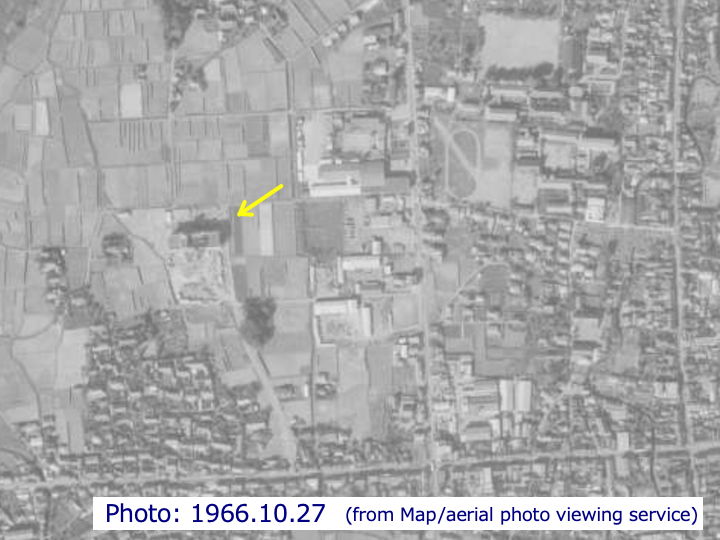
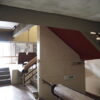
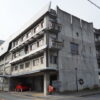
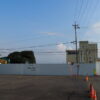
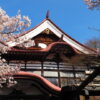
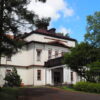
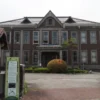
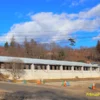
Discussion
New Comments
No comments yet. Be the first one!