Former Koshoku City Office (2)
(Continued from the last article)
I entered the assembly hall from the west side and exited from the east side.
This photo shows where I came to the east staircase after leaving the assembly hall. The back of the photo is the south side.
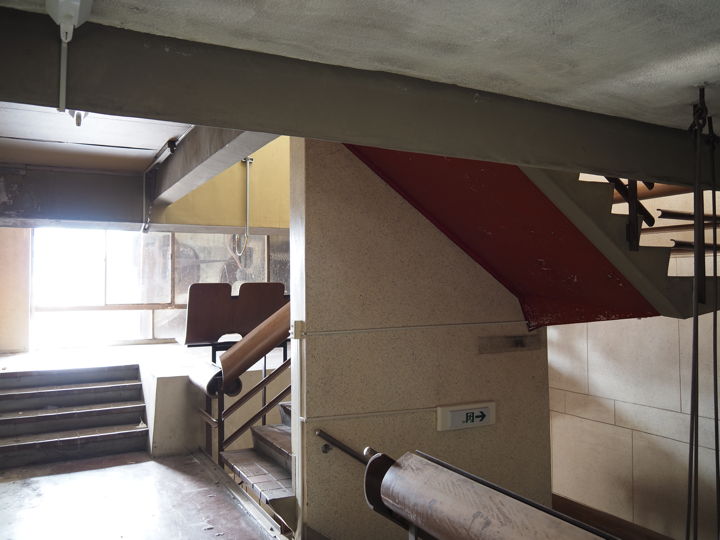
There were only four small stairs on the south side, and there was a small space at the back of the stairs.
This is the space.
The door at the back seems to be the door to the seats for the public. There is a bench, so it must be a hall where the visitors can take a rest.
[Postscript] (2023.03.14)
The blueprints in the brochure at the time of completion of the building were labeled “Entrance Lobby".
On the window side, there is something like an objet d’art.
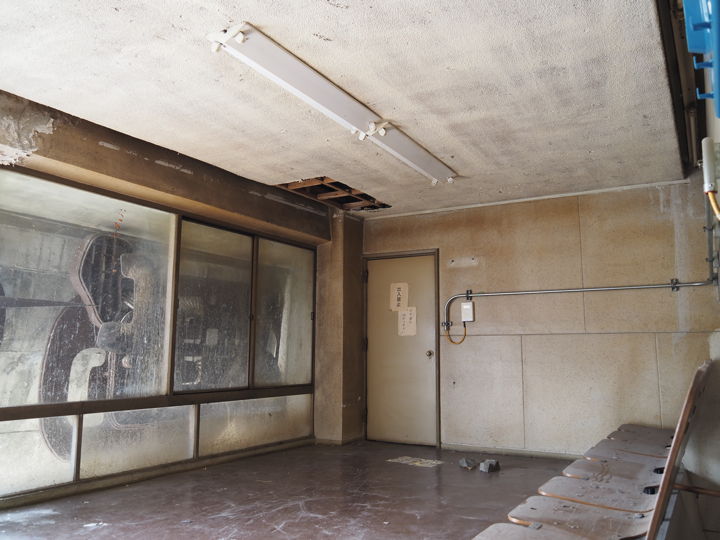
It is the wall sculpture by Masakatsu Sakaue (1915-1982).
I did not take a picture of it, but I heard that Sakagami’s sculpture is also installed in the east stair hall on the first floor.
From the staircase, I went up to the roof.
The slanted roof in the foreground is the doorway connected to the east stairway. The part with the tower in the back is connected to the west staircase.
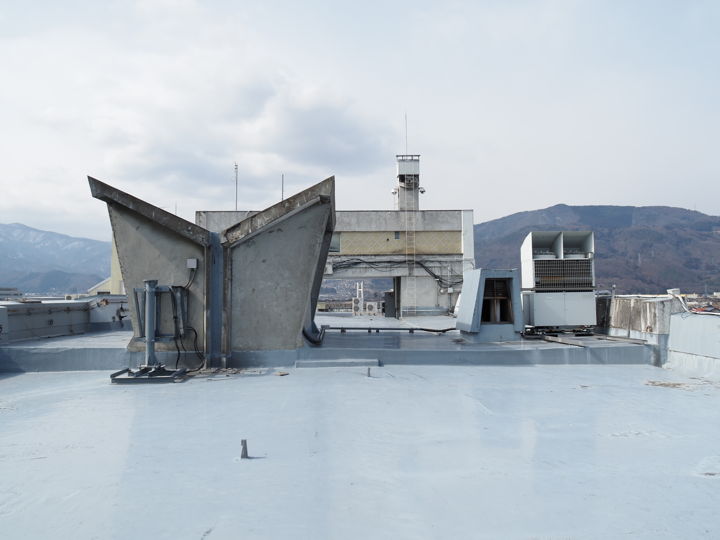
I went down from the rooftop to the third floor of the east block. Here are the mayor’s office and the deputy mayor’s office.
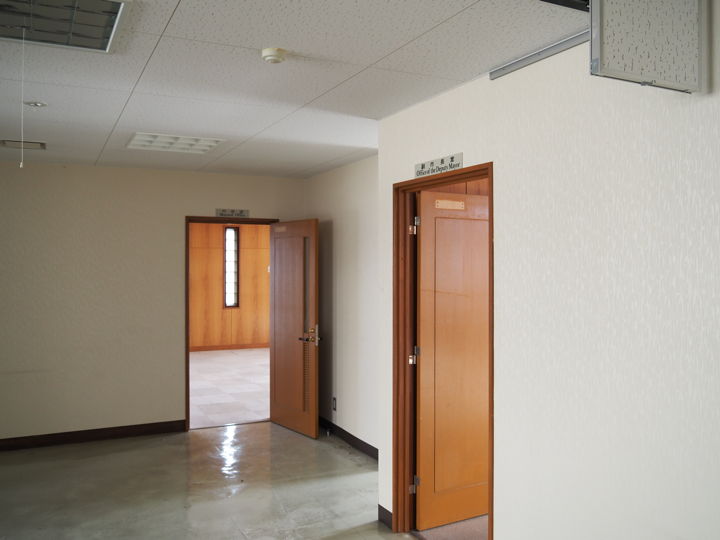
Walking down to the second floor and the central block, I found a passageway to the North Building.
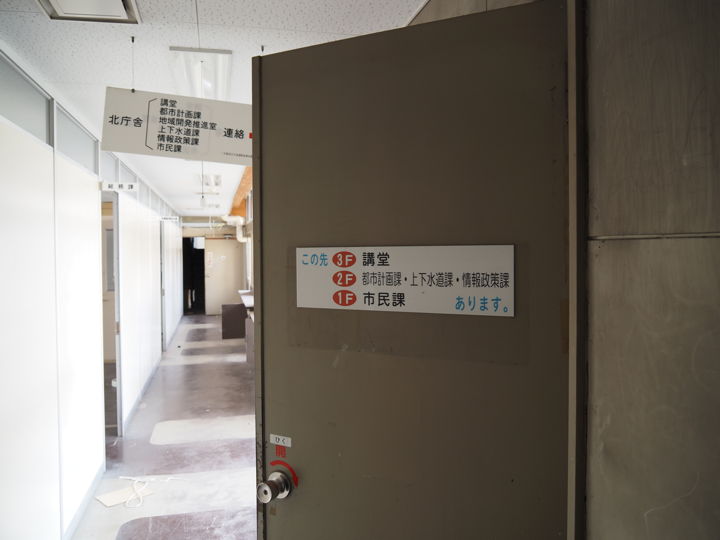
This photo was taken looking north from a window on the side of the connecting corridor.
The wall in the right foreground is the corridor, and the three-story portion behind it is the North Building, which was constructed in 1977.
The second floor on the left should be the former welfare facility built in 1966.
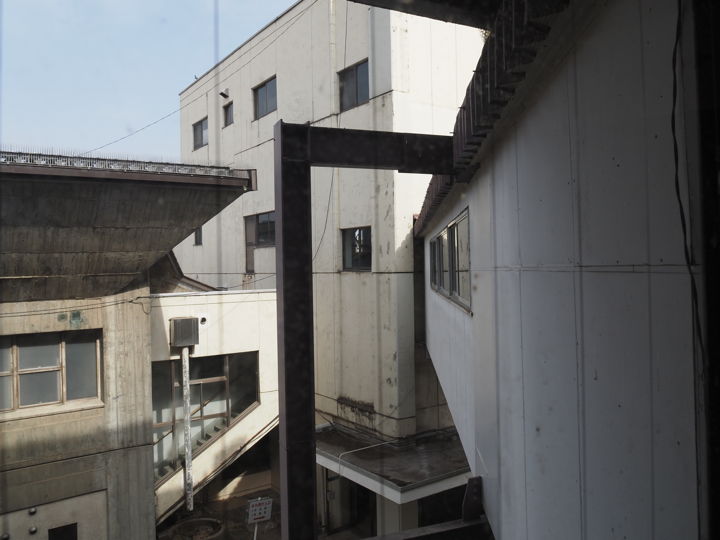
The third floor of the North Building was used as an auditorium.
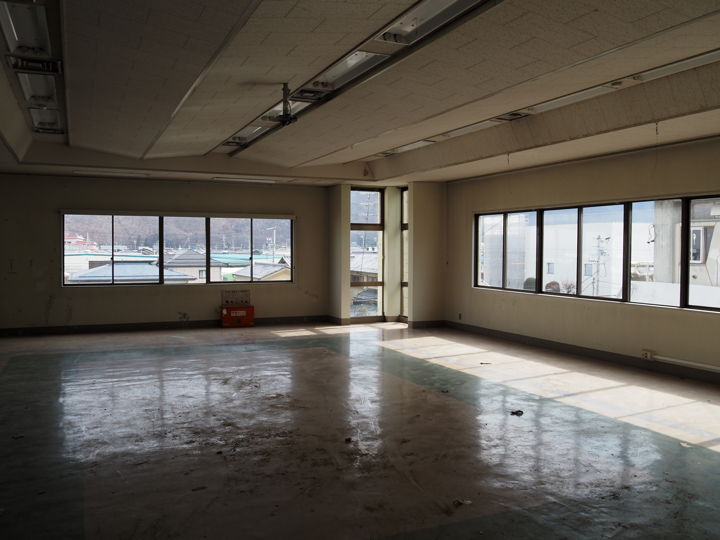
Down on the second floor are the rooms where the City Planning Division, Water Supply and Sewerage Division, etc. were located. There was a step at the entrance. I wonder if they did some wiring work or something later and raised the floor to the bottom.
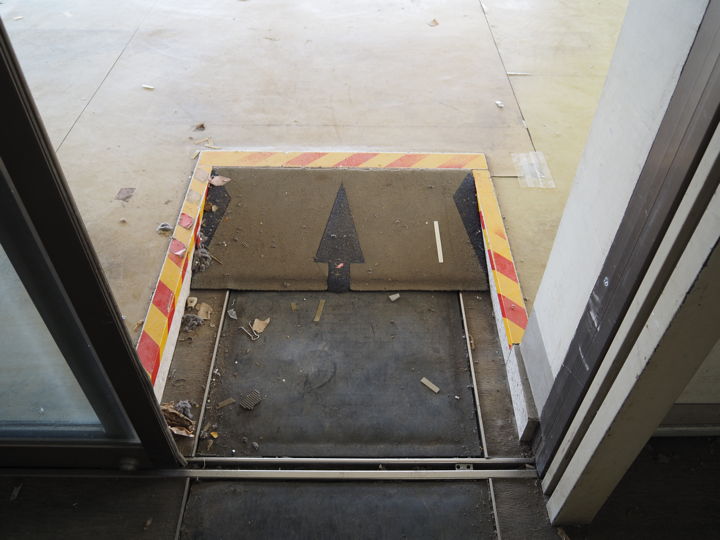
From there, cross over to the two-story section on the west side. This place has a sculptural atmosphere.
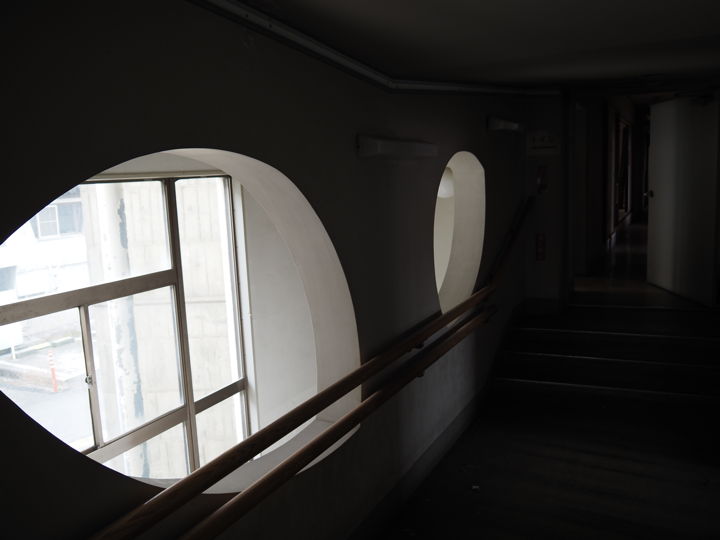
There was a Japanese-style room.
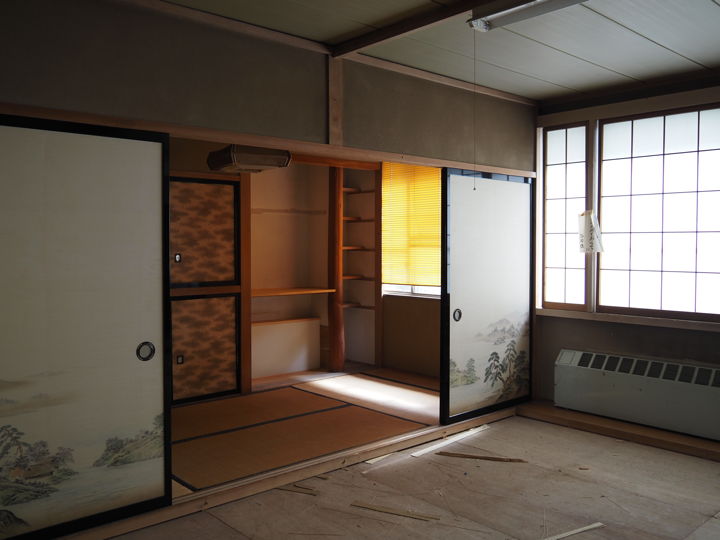
To tell the truth, I was getting tired of walking, so I started to be a little lazy in taking pictures.
Back to the east side again; here is the back side of the passageway in the two upper photos.
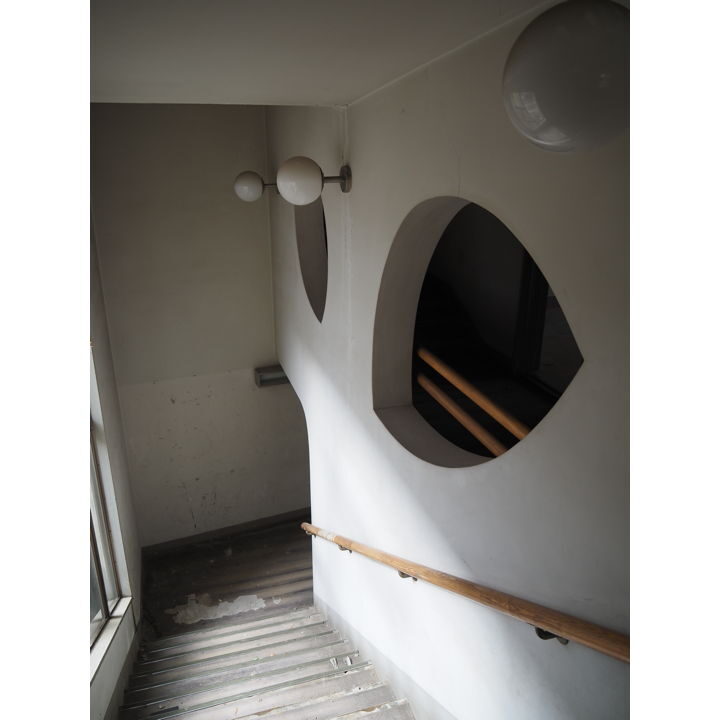
The tour time seemed to be over, so I went outside. The west entrance of the North Building. The shape here is interesting.
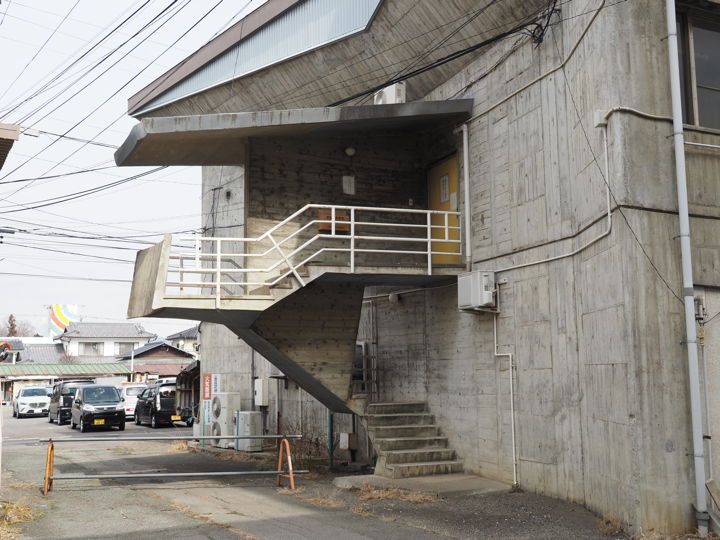
I have not yet seen any data on the construction of the east side of the North Building.
I searched the library’s materials on the web and found a book titled “Koshoku City government 20 years history" (1979), so I will check it again. There is another book titled “Koshoku City Office" (1966), which I imagine is a commemorative book for the completion of the building from the year of publication. I would like to read this one too.
[Postscript] (2023.03.14)
As a result of checking at the library, “Koshoku City Office" was not a book but an 8-page pamphlet published after the completion of the construction. It contains blueprints, photographs, and explanations.
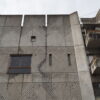
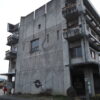
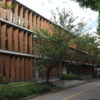
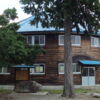
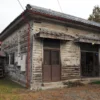
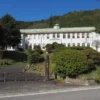
Discussion
New Comments
No comments yet. Be the first one!