Shomon Bunko
More than a month ago, I attended a lecture at the Matsumoto City Museum.
The title of the lecture was ‘The history of modern architecture in Matsumoto as revealed by the Shomon Bunko’.
The lecture started at 18:30, so I also enjoyed the fact that I was at the museum at night.
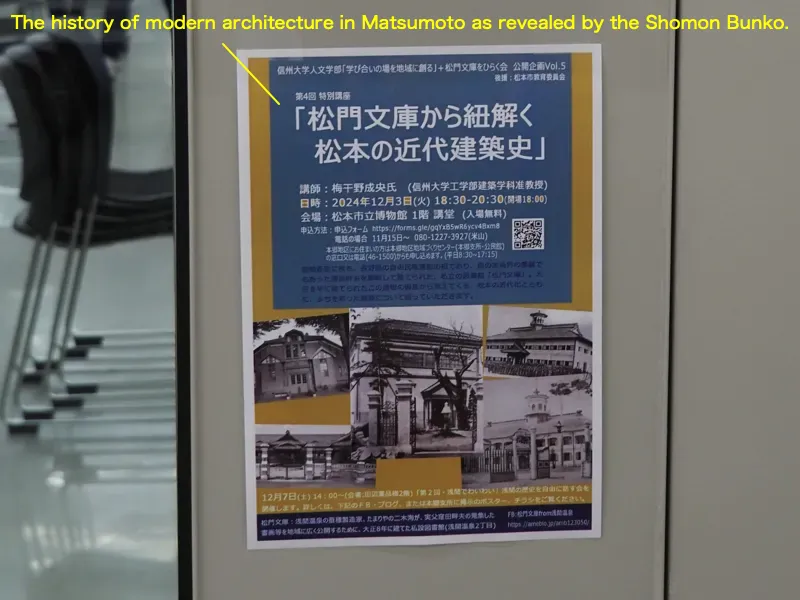
I attended the lecture because I am interested in the history of modern architecture in Matsumoto, but I had never heard of the Shomon Bunko before.
The Shomon Bunko (Shomon Library) is a building in Asama Onsen, Matsumoto City, built in 1919.
It was built by Makoto Futatsugi, who ran the Tamariya sericulture business in Asama Onsen, as a place for the public to view the books and paintings collected by his father, Kuroo Kubota.
It is probably a kind of private library and exchange facility.
Kuroo Kubota (1838-1921) was a politician who served as mayor of Kita-azumi County, a member of the Nagano Prefectural Assembly and a member of the Imperial Diet House of Representatives. Before becoming a legislator, he published a newspaper and promoted the civil rights movement. And he was also an artist who created pictures and Chinese poetry. He took the name Shomon as his penname, which seems to have given the building its name, Shomon Bunko.
The Shomon Bunko is currently closed to the public, but in 2018 the city council discussed the matter and in 2021 local volunteers formed a ‘Group to open the Shomon Bunko’, which has submitted a request to Matsumoto City for its preservation and utilisation, and is also carrying out first aid work on damaged parts.
This lecture was also jointly organised by the Faculty of Humanities of Shinshu University and the Group to open the Shomon Bunko.
Now.
Although I heard the explanation at the lecture, I know nothing about the actual building yet.
I thought I had to see the real building, so the other day I went to see the Shomon Bunko.
I just looked at it from the public road.
This is the Shomon Bunko.
The entrance cannot be seen from here as there is a wall and the gate is closed.
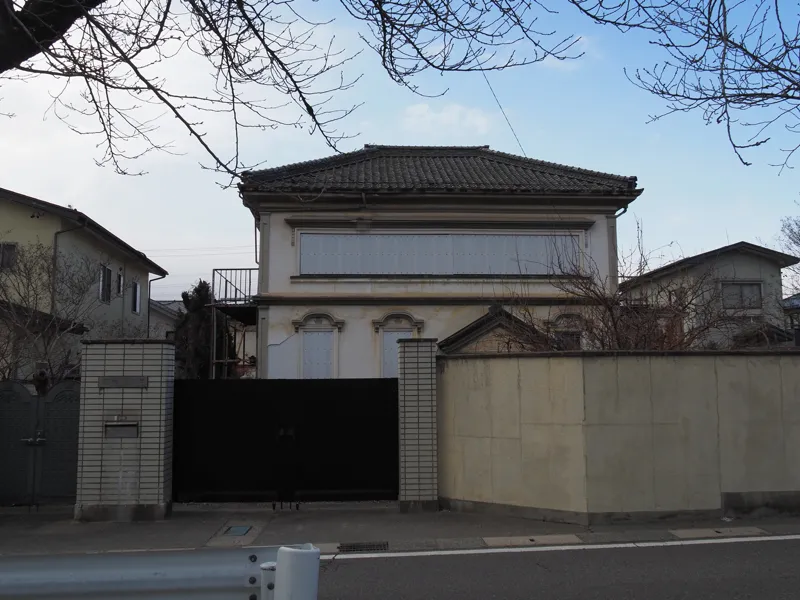
Moving from the front of the building to the side and looking at it, the entrance could be seen.
The window originally contained window glass, but it has been covered with corrugated panel as a stopgap measure due to deterioration and possible leaks.
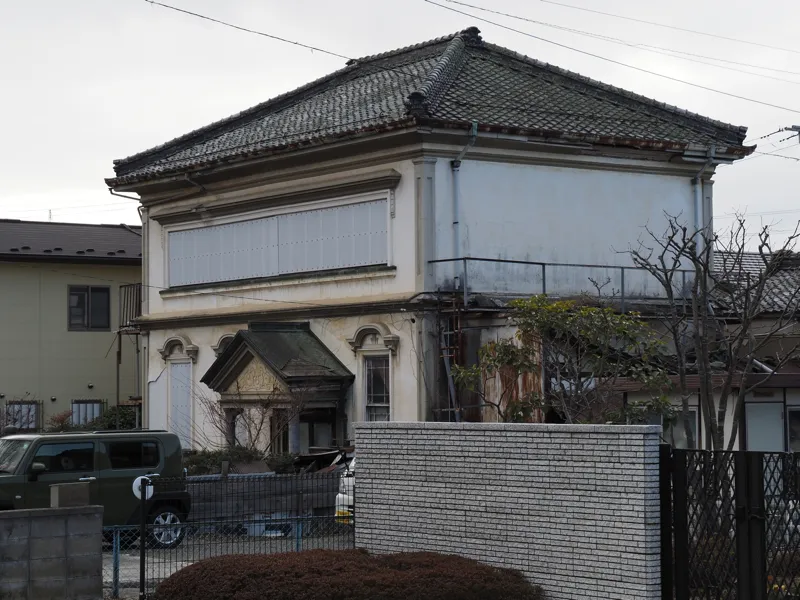
There is one part where the window glass is visible. The second floor has Japanese-style windows, while the first floor has Western-style windows.
If you look closely, you can see that the roof of the entrance area is also peeling and this is a condition that needs to be taken care of.
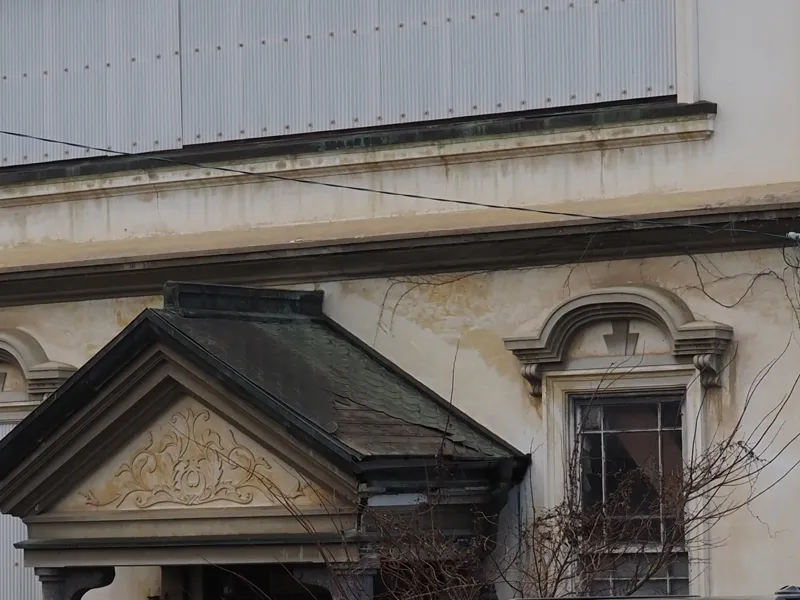
The last photo was taken from the road with the hand holding the camera up.
The wall at the bottom left is also peeling.
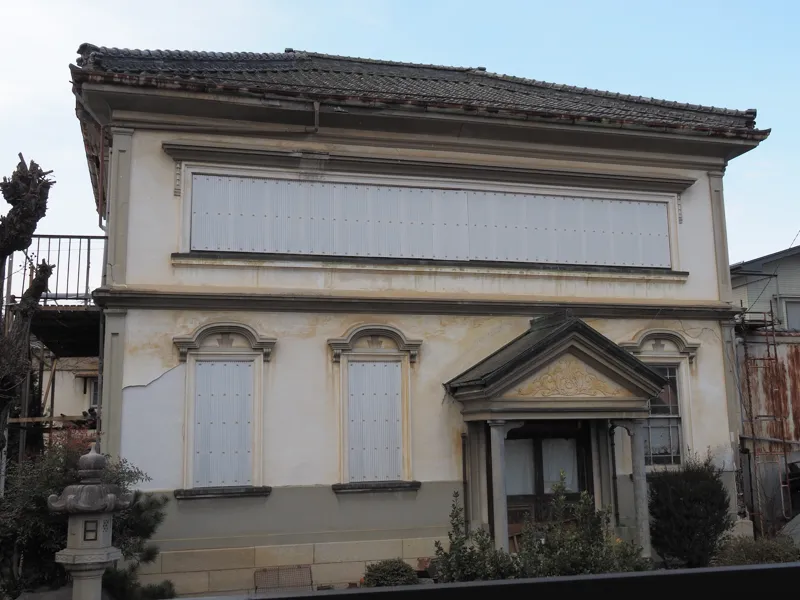
Some photos of the interior were shown at the lecture: there was a Western-style room and a Japanese-style room on the ground floor and a Japanese-style room on the second floor.
I would like to see the inside if I had the chance, but the building will need to be repaired first. I will keep an eye on the future trends to see how the conservation and use of the building will develop.
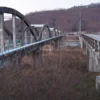
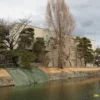
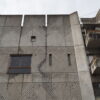
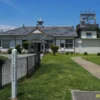
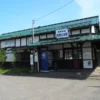
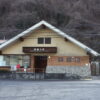
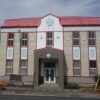
Discussion
New Comments
No comments yet. Be the first one!