Tour of the Former Mikasa Hotel
Continuing from last time, I’ll write about the former Mikasa Hotel.
The restored entrance. Originally installed in 1926, it had been removed during the 1974 relocation and was restored this time.
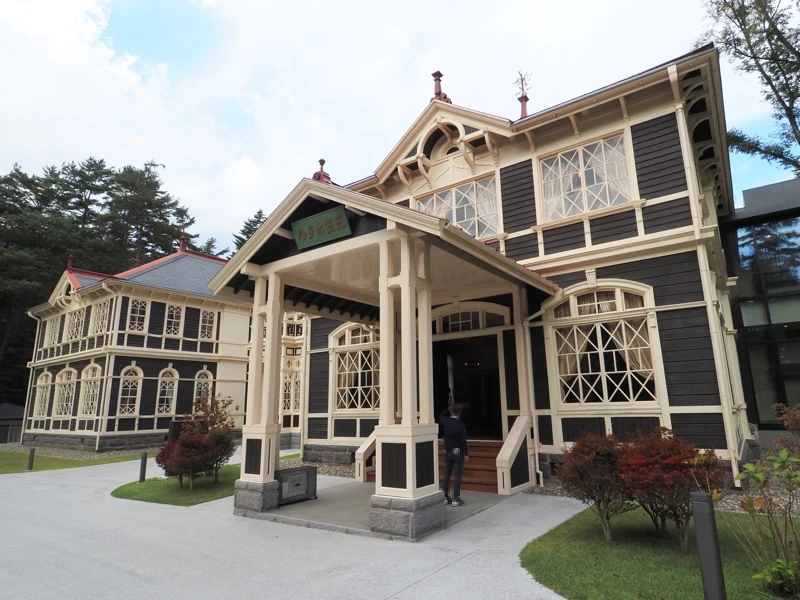
We enter the building from here.
Inside the hall. The entrance door is on the left.
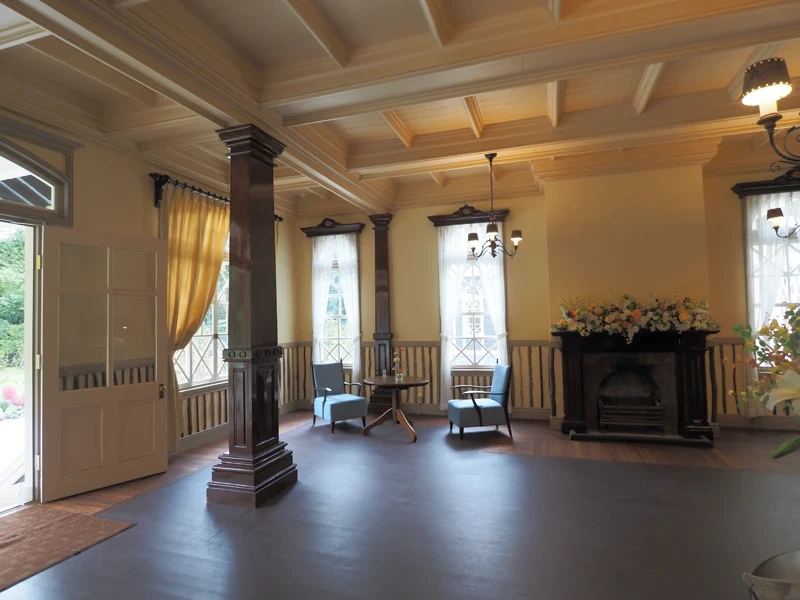
The central staircase.
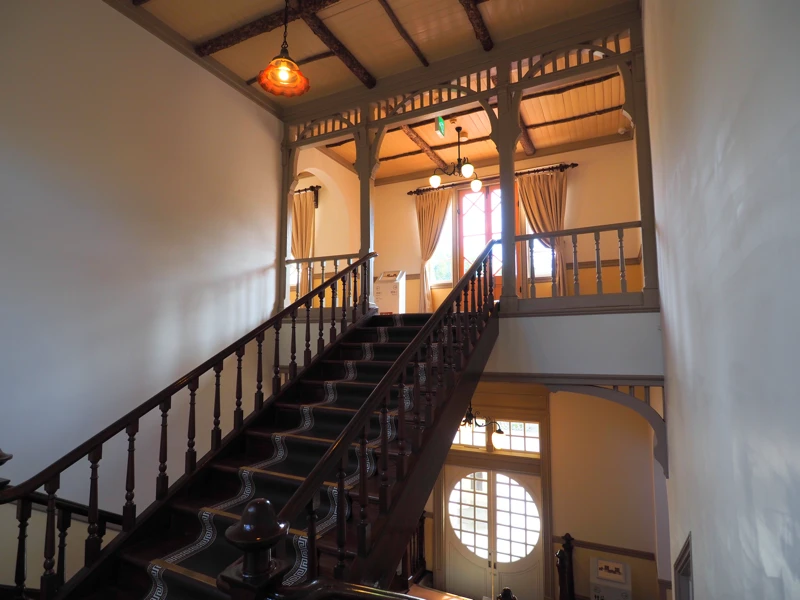
During this restoration, the interior was also redesigned.
The second floors of the left and right wings of the main building now house a cafe on the right side (when viewed from the front) and rental rooms on the left.
The two rental rooms operate by reservation and seem intended for use in gatherings like roundtable discussions or photo shoots. We can also rent Taisho-era style dresses at the museum shop on the first floor.
I didn’t enter the cafe, so I can’t comment on the interior, but since it uses former guest rooms, the atmosphere is likely quite serene. The kitchen is located on the north side, across the hallway.
The north guest rooms display the history of the former Mikasa Hotel.
A timeline is exhibited, so I’ll write about things I learned for the first time by looking at it.
(This article won’t cover the entire history of the building.)
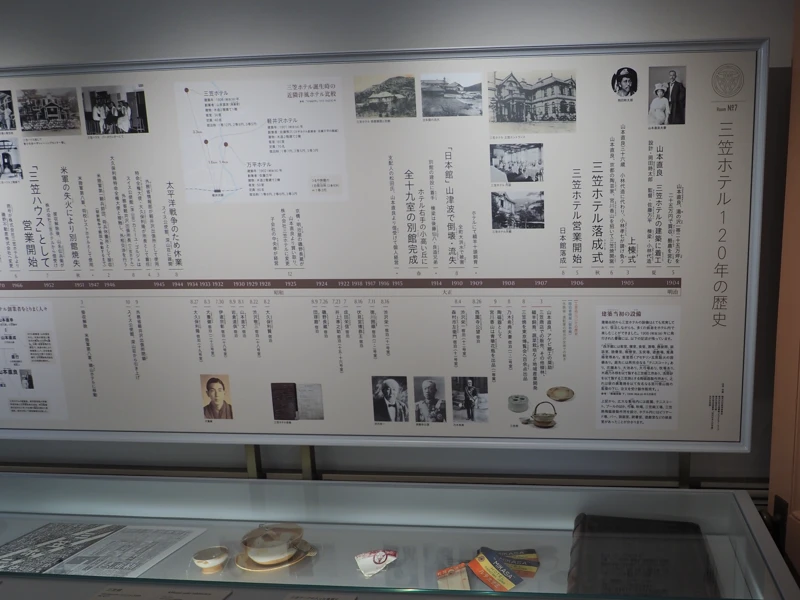
First, the phrase “Nihonkan (Japanese Style Hall) collapsed and washed away by a landslide” caught my eye.
This occurred in 1910.
According to the “Karuizawa Town History: Modern and Contemporary Periods”, rain began on August 9th. Mount Ichinoji (the mountain east of the Mikasa Hotel) collapsed, and a debris flow swept away the Nihonkan of the Mikasa Hotel.
The muddy torrent surged into the lowlands, flooding the entire area of Kyu-karuizawa. The toll was four dead, 18 villas completely destroyed, 29 damaged, and 19 washed away. Records indicate 370 flooded houses in Kyu-karuizawa.
I hadn’t known where the Nihonkan was located, but the exhibition explained it.
It was a building constructed northwest of the main building.
Built in 1906, the Nihonkan was only in use for about four years.
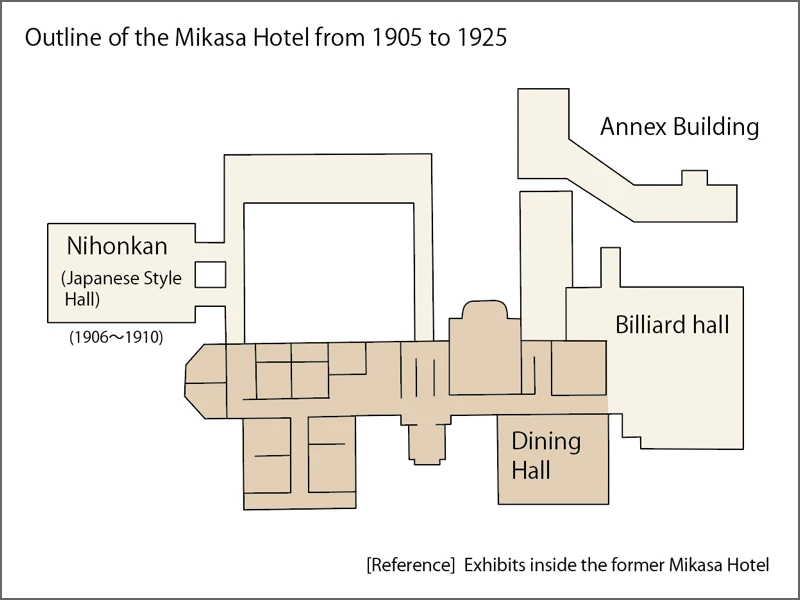
Furthermore, the heavy rains of August 1910 caused significant damage not only in Karuizawa but also across the Kanto region, Tohoku region, Yamanashi Prefecture, and Shizuoka Prefecture.
The second thing I learned from the timeline:
In 1914, a separate annex was built on the hill to the east.
(The document “Preservation and Utilization Plan for the Former Mikasa Hotel” issued by Karuizawa Town states the annex was completed in 1921. Is this a misprint?)
However, what interested me more than the annex being built was its later destruction by fire.
After the World War II ended, around October 1945, the occupying forces began seizing hotels and villas in Karuizawa. The Mikasa Hotel was also seized, used by the U.S. Army’s 1st Cavalry Division, and from 1947 served as an officers’ rest house.
It was during this period of U.S. military use, in the autumn of 1951, that the annex was destroyed by a fire caused by negligence.
These two points stood out to me when reviewing the chronology.
Let me briefly outline the building’s subsequent history.
In 1952, the requisition of the Mikasa Hotel was lifted. Yamana Denbei leased the building and began operating it as a hotel under the name “Mikasa House.”
Mikasa House ceased operations in 1970.
Two years later, the Long-Term Credit Bank of Japan acquired the former Mikasa House. Plans to demolish the building emerged, but a preservation movement arose among residents and the architectural community. Consequently, in 1974, the building was moved northward and underwent preservation and repair work.
The bank donated the former Mikasa Hotel to Karuizawa Town in March 1980, and in May of that year, the national government designated it an Important Cultural Property.
This is a model demonstrating wall construction techniques. The left side shows the method used in this repair, while the right side depicts the wall construction method from 1905.
In this repair, some steps were added: applying fiber mesh (a sisal fiber net) midway through the process, followed by another layer of raw plaster and intermediate plaster.
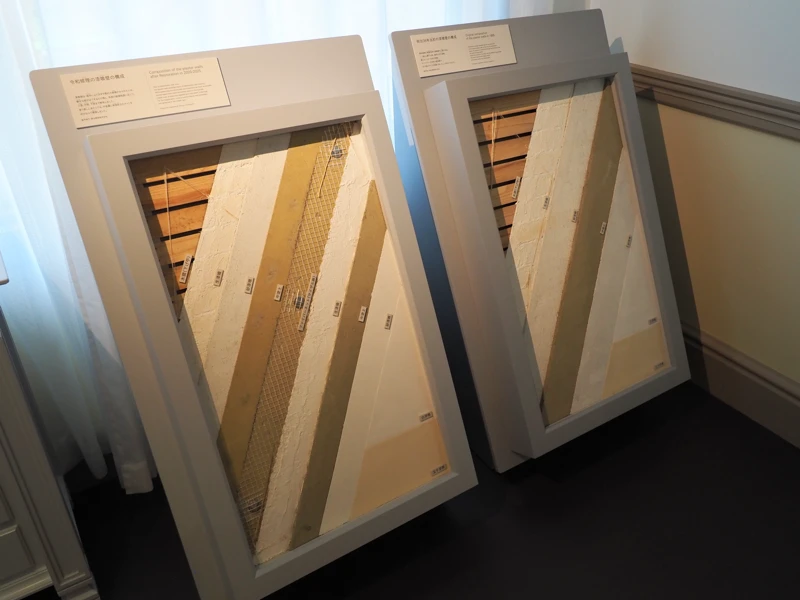
Beneath the central staircase, plaques documenting previous repair works are installed. However, during the time I hadn’t seen them, they had deteriorated significantly.
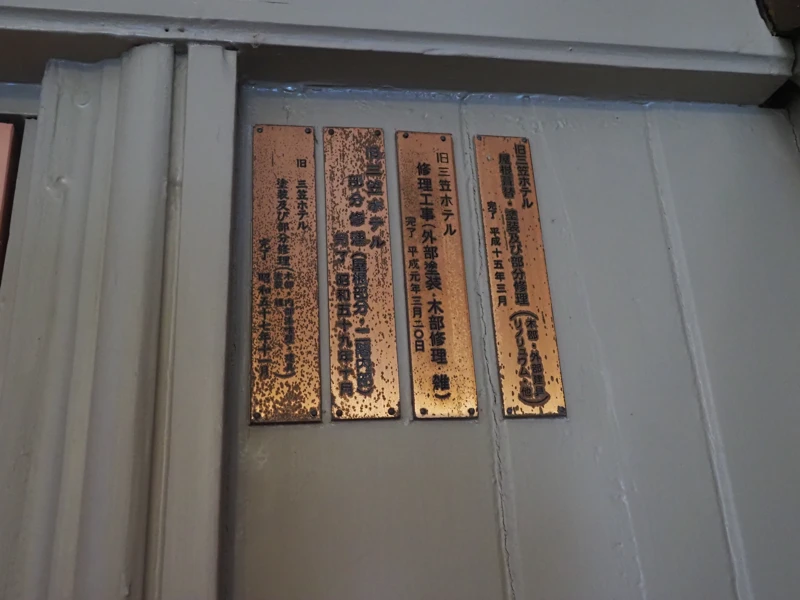
It was like this in 2019. Can things really change this much?
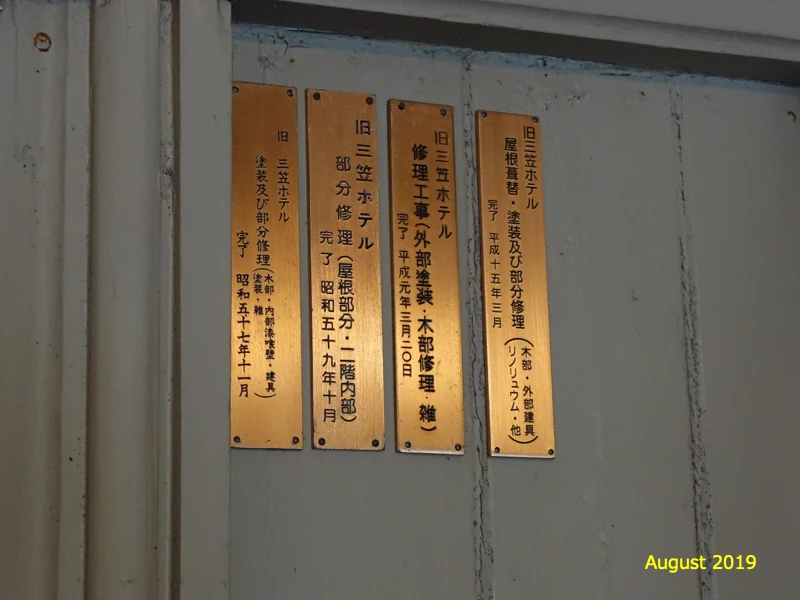
I thought, “Aren’t they going to put this time repair plaque here too?” But a large plaque was affixed to the wall on the right. This one’s big.
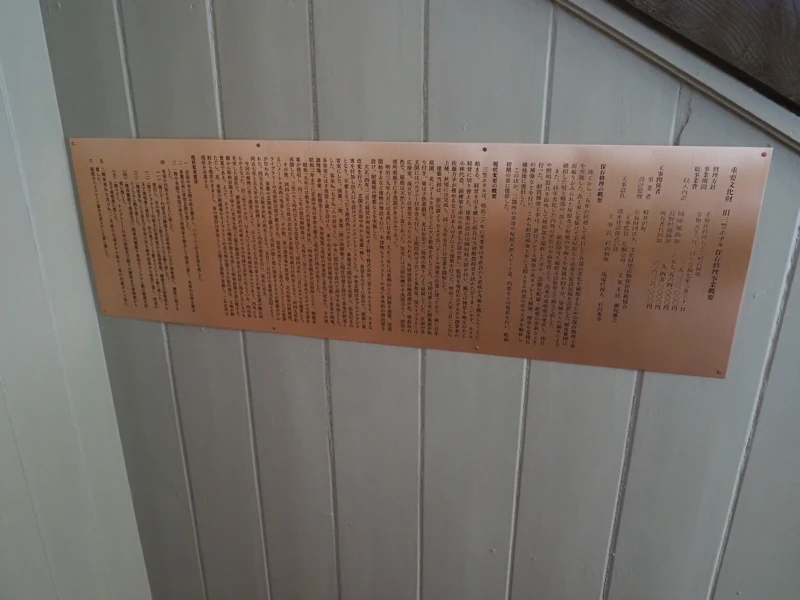
The plaque details the preservation repair work, costs, and the building’s history.
It also mentions the renovation work done in 1925.
I found the line stating, “By 1936, the central porch at the front was removed and replaced with the current single-slope eaves.” In a previous article, I wrote that the period when both the central and right-side porches coexisted was likely short. It seems it lasted only about ten years at most.
The final photo shows the Paul Jacoulet poster exhibition currently on display in a room at the former Mikasa Hotel. This is not an exhibition of his works, but solely of posters of the past Jacoulet’s exhibitions.
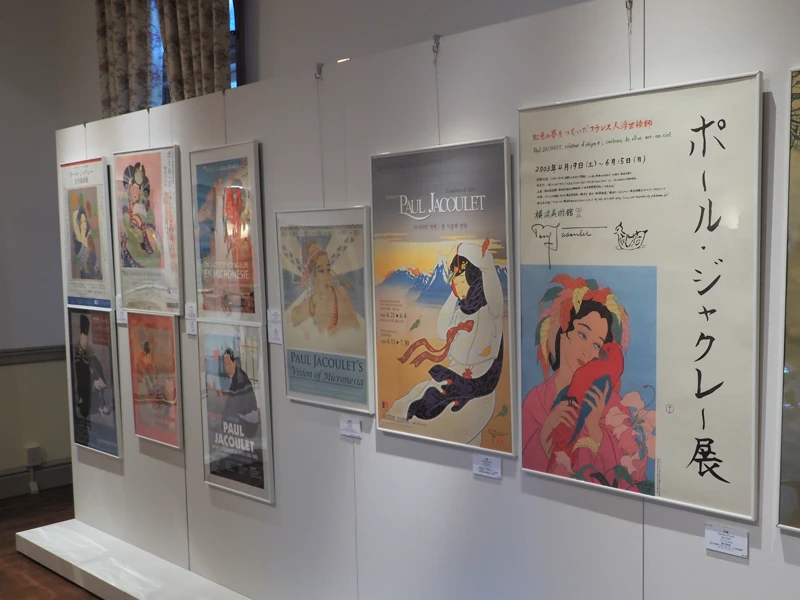
The “Paul Jacoulet Exhibition: Contemplating Nature and Daily Life” is currently being held at the Karuizawa Museum History and Culture.
As the exhibition runs until Saturday, November 15th, the poster exhibition will also continue until the 15th.
[References]
“National Treasures and Important Cultural Properties of Nagano Prefecture: Structures” (Compiled by Nagano Prefectural Board of Education and Nagano Prefecture Cultural Properties Protection Association / Godo Shuppan / 1987)
“Karuizawa Town History: Modern and Contemporary Periods” (Karuizawa Town History Publication Committee / 1988)
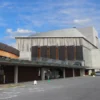
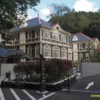
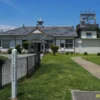
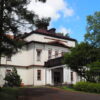
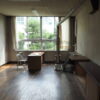
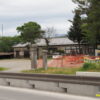
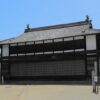
Discussion
New Comments
No comments yet. Be the first one!