The front yard of the National Museum of Western Art
I visited the National Museum of Western Art in Ueno, Tokyo, to watch the exhibition “In Dialogue with Nature". It has been held from June 4 to celebrate the museum’s reopening.
This is my first visit after the renewal of the museum.
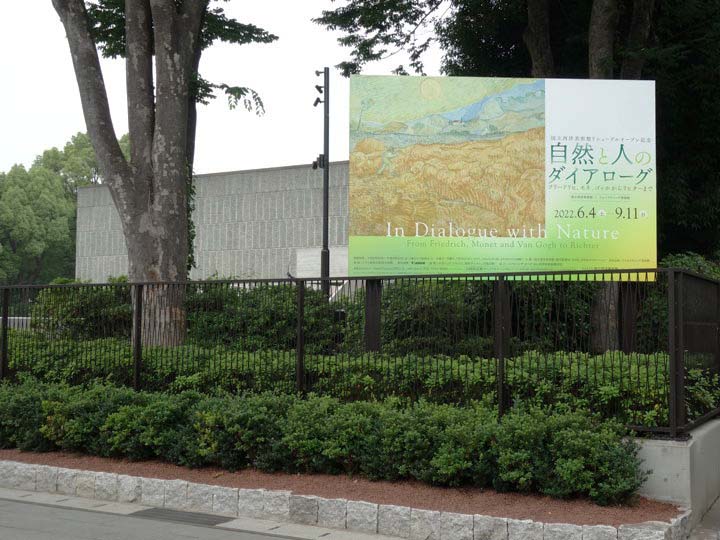
The main purpose of the renewal was to replace the air conditioning system in the underground exhibition hall and to waterproof the front yard, which is also the rooftop of the exhibition hall “Special Exhibition Galleries".
In 2016, the National Museum of Western Art was inscribed on the World Heritage List as one of 17 properties in seven countries under the title “The Architectural Work of Le Corbusier, an Outstanding Contribution to the Modern Movement".
At that time, it was pointed out that the universal value of the front yard had been reduced because the shape of the front yard had been changed from original construction.
Since it was necessary to remove the sculptures and plantings in the front yard once in order to do the waterproofing work this time, they decided to return it to the way it was when the main building was completed as much as possible.
For example, there is Auguste Rodin’s sculpture “The Burghers of Calais" in the front yard, which now looks like this photo.
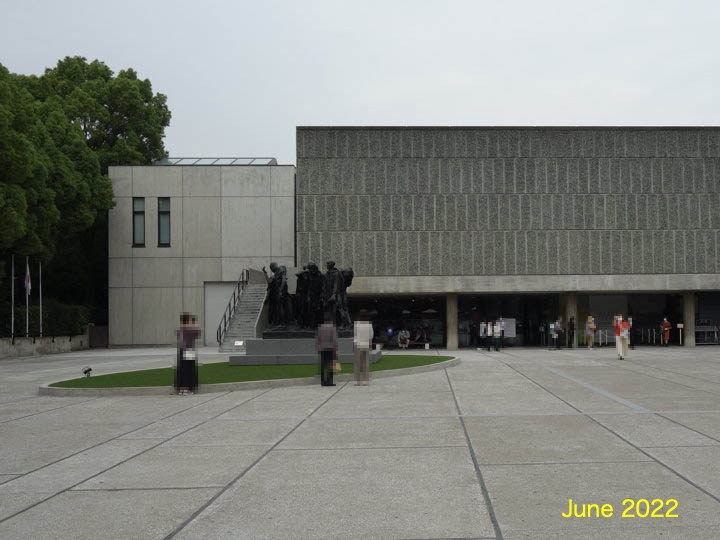
I took this photo in 2012. We can see the plantings not only around the sculpture, but also to the right and behind it.
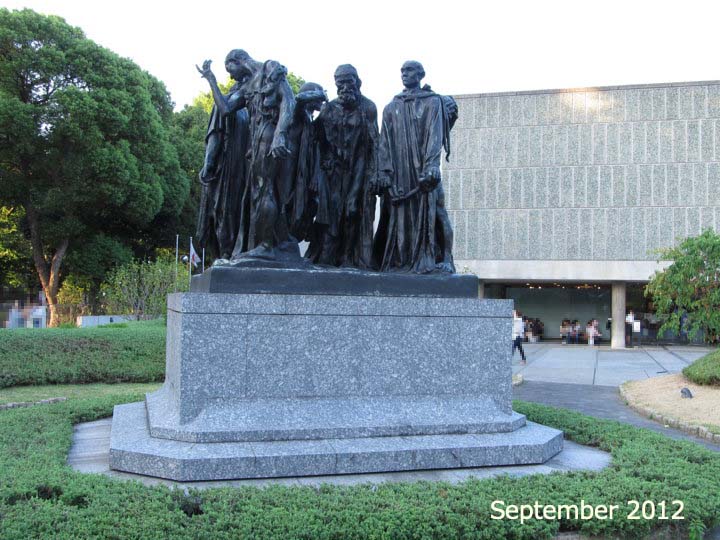
I’ll see the aerial photos.
This was taken in 2019. The sculpture of the Burghers of Calais is at the location indicated by the arrow.
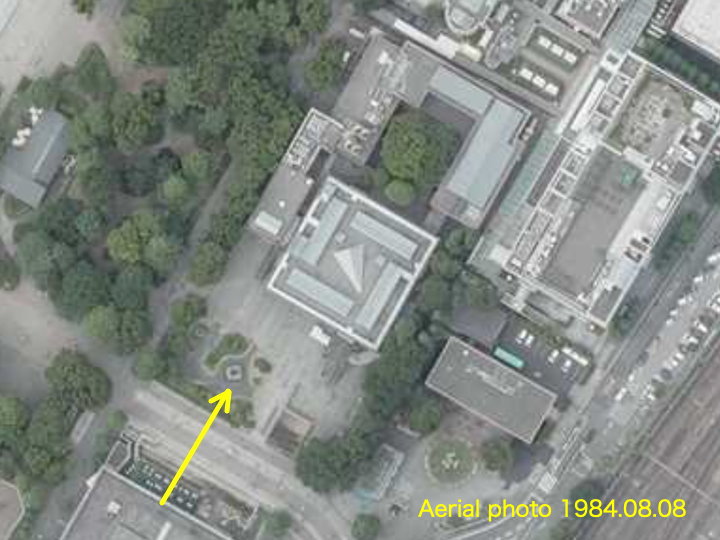
The next photo is an aerial photo from 1984. At that time there are no plantings yet.
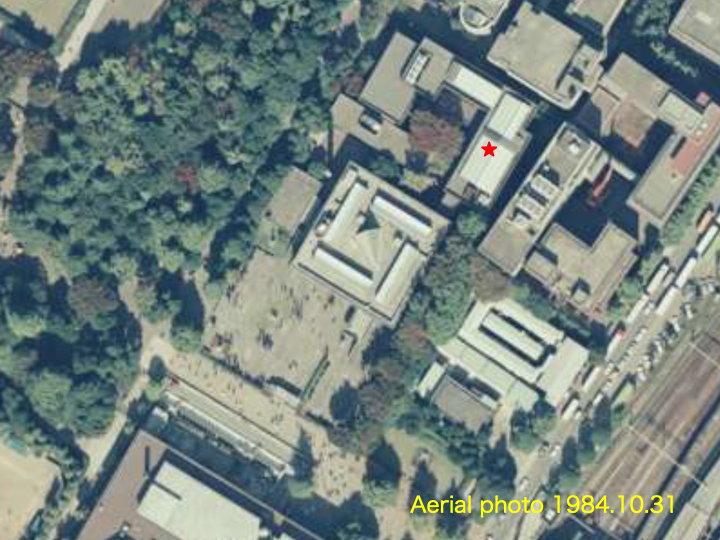
In 1994-97, the Special Exhibition Galleries were constructed in the basement of the front yard. And in 1996-98, the main building was earthquake-proofed. The front yard was changed in 1999, after those works were completed.
The new building, marked with a red star, was constructed in 1979.
An older aerial photograph is shown below.
In 1975, the new building did not yet exist, and the office building (marked with a red star) had been built in 1964 on the north side of the main building.
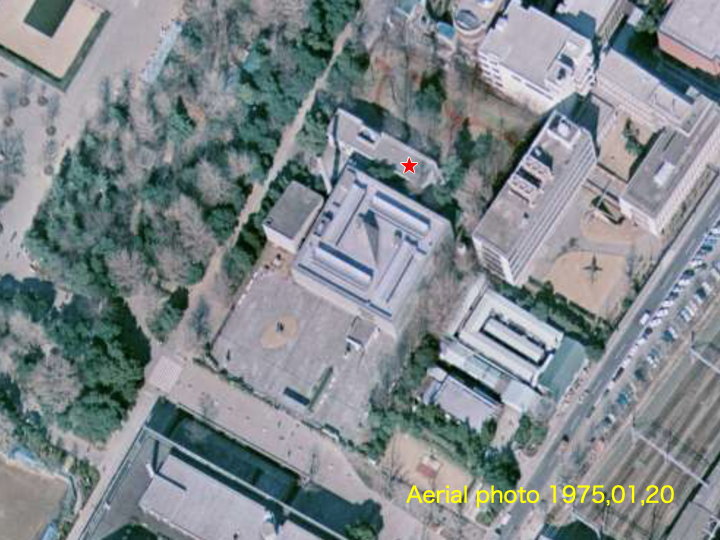
I also looked for an aerial photo closer to the completion of the main building in 1959, and found one from 1963. There are still no buildings to the west or north of the main building.
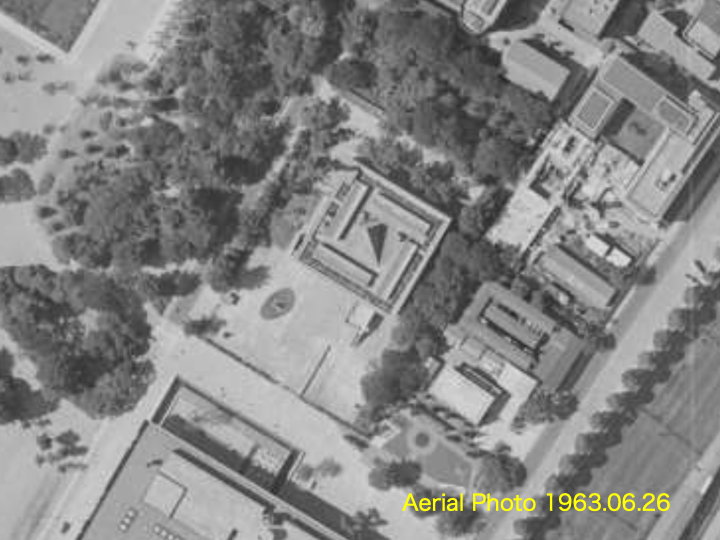
The planting on the southwest side of the building made a closed impression by separating the museum grounds from the surrounding corridors and parkland.
The openness of the building at the time of construction was weakened.
Let’s look at the closed impression from another photo.
This photo was taken in 2012. The museum grounds could not be seen at all from the pathway in front of the museum.
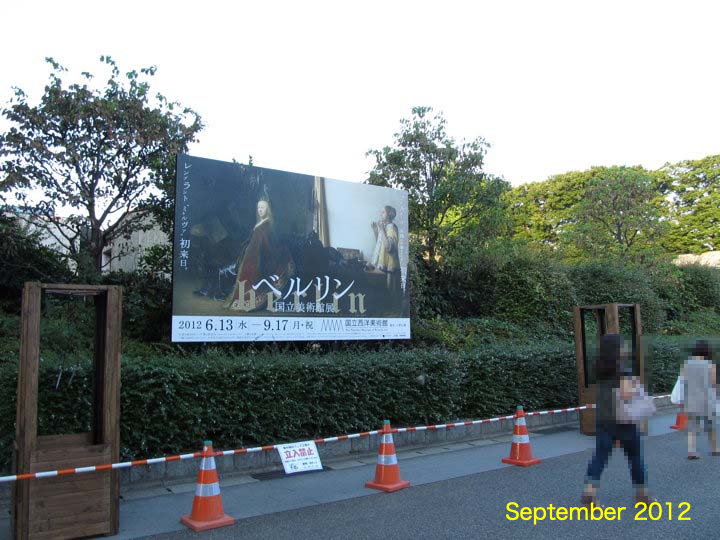
Now, we can see people walking in the park from the museum grounds.
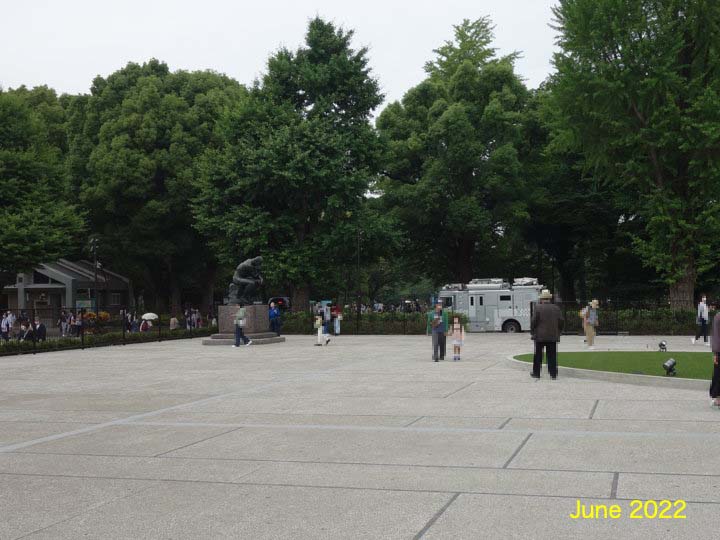
In the photo, we can see lines (joints) in the ground. These joints also overlapped with other joints in the concrete panels during the 1999 construction, making it difficult to see their original appearance. But they have now been restored to their original state.
These lines are based on the standard dimension “Modulor" that Corbusier considered, which means that they are one of the important elements that represent his design philosophy.
The Tokyo Bunka Kaikan, completed in 1961, is located to the south of the museum, and the lines of its window frames are based on the lines in the art museum front yard. The Tokyo Bunka Kaikan was designed by Kunio Maekawa.
The Western Art Museum was based on Corbusier’s design drawings, and three Japanese architects, Kunio Maekawa, Junzo Itakura, and Takamasa Yoshizaka, who were Corbusier’s disciples, were in charge of the actual design, including the facilities and structure.
So, here we can see two buildings standing facing each other which designed by the master and his disciple.
Now, even if they wanted to restore the front yard to its original appearance at the time of completion, it could not do so in some areas.
For example, the arrow in the photo.
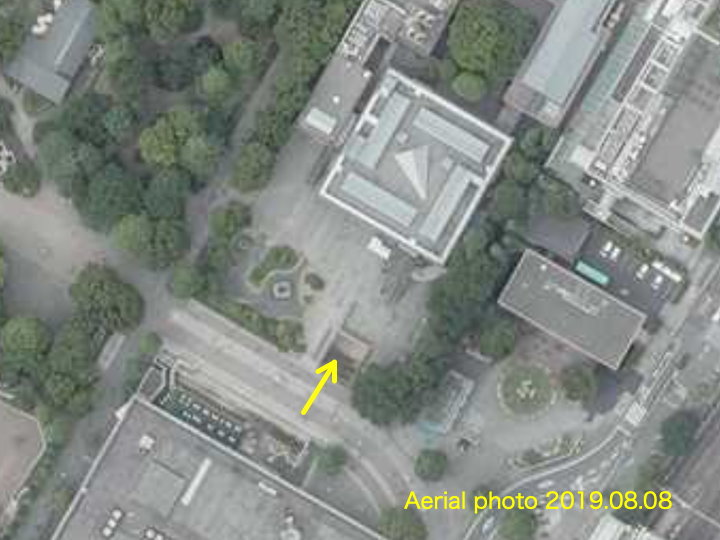
I wondered what this place was, so I peeked in and took a photo. It looked like courtyard, but I couldn’t make it out.
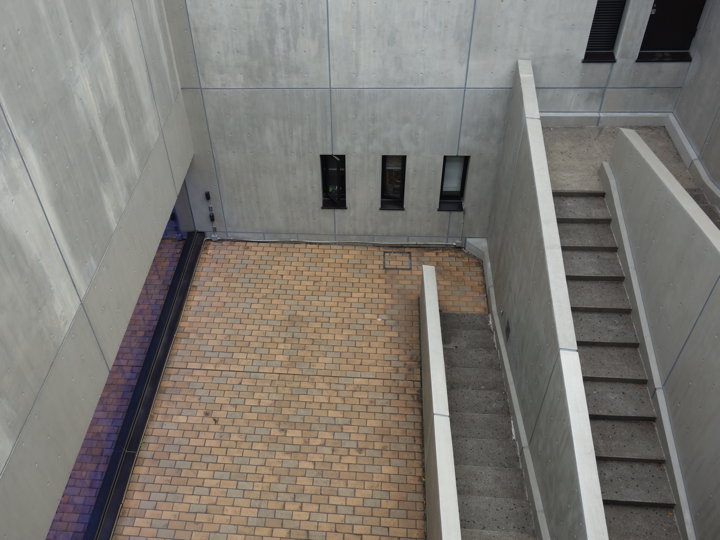
I found out when I entered the “In Dialogue with Nature" exhibition hall.
The exhibition is held in the Special Exhibition Galleries in the basement. When I went down to the second basement floor, I see a lobby. The south side of the lobby was was glassed-in and lit from the outside. On the other side of the glass, I could see the stairs, walls, and tiled floor that I looked down from above a short time earlier. This was a courtyard for lighting the basement lobby.
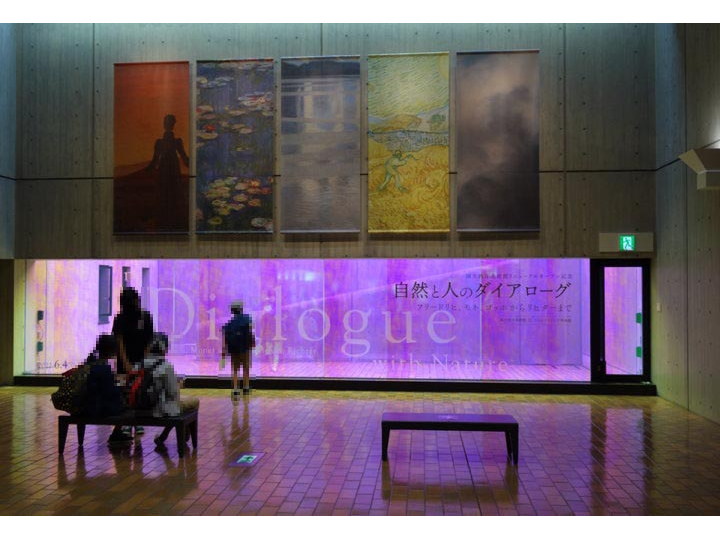
The exhibition “In Dialogue with Nature" runs through September 11.
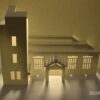
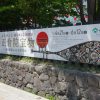
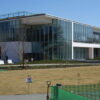
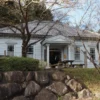
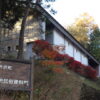


Recent Comments