Former Fumimaro Konoe’s Villa (Ichimura Memorial Hall)
After leaving the Karuizawa Museum of History and Culture, I found an information board on the way to the former Fumimaro Konoe’s villa.
The museum and the former villa are part of the Hanareyama Park.
Hanareyama, 1256 meters above sea level, is the center of the park, and there seems to be maintained trails.
(However, there is a sign at the entrance of the trail that reads, “Beware of bear encounters"!)
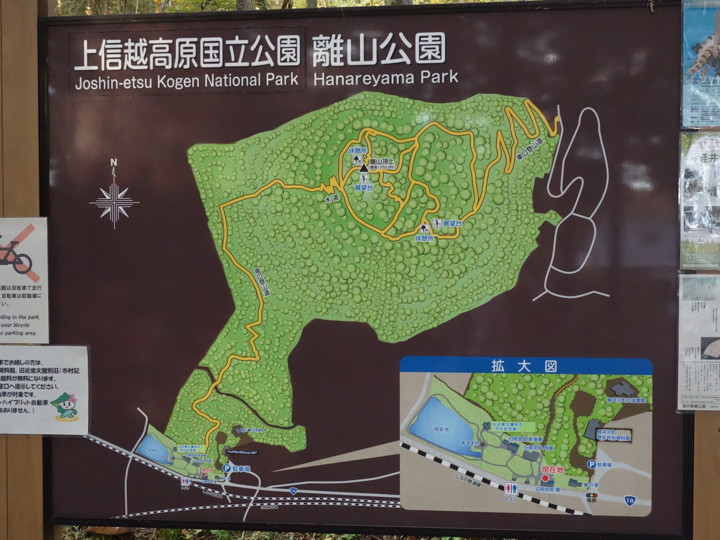
The museum and the former villa are marked at the bottom of the map.
Since it is difficult to see in this photo, let’s zoom in on the enlarged part of the map.
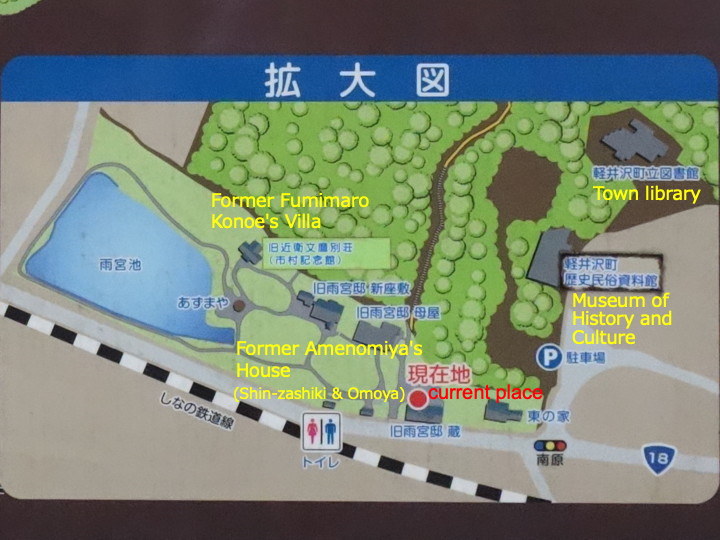
I left the historical museum and walked along the road to this sign (the point marked “current place"). We can also reach here by walking along the path in the woods without passing the road.
Nearby is the “Omoya" (main house) and “Shin-zashiki" (newer Japnses style rooms) of the former Amenomiya residence. The owner of this house was Keijiro Amenomiya (1846-1911), who was responsible for the development of the Karuizawa Nagakura area in the early Meiji period.
This is the “Omoya". It does not seem to be open to the public.
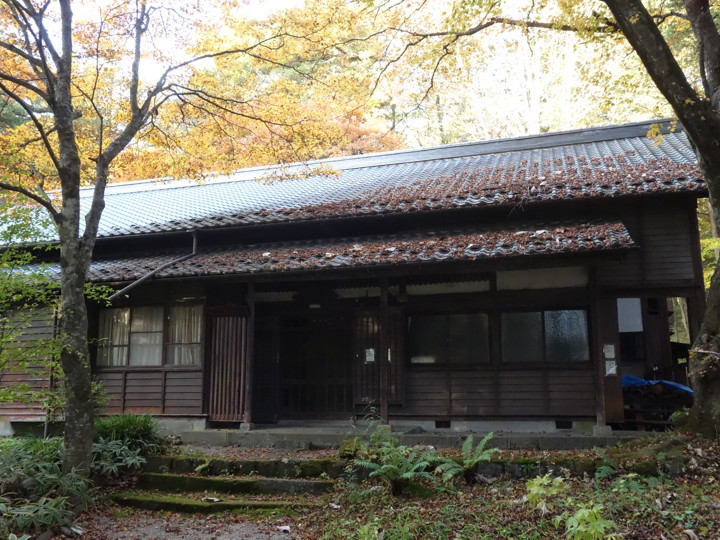
Next to it is the “Shin-zashiki". A calligraphy exhibition was being held here.
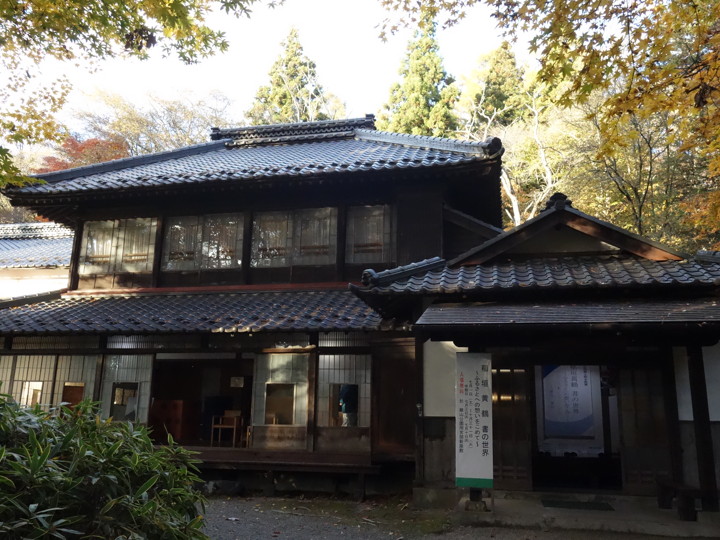
Passing by the “Shin-zashiki", the Fumimaro Konoe’s villa can be seen right in front of us.
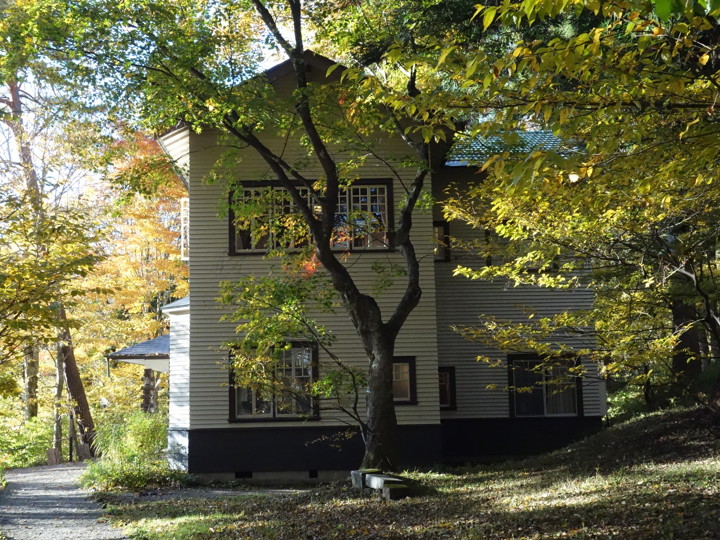
I tried to take a picture from the front, but the shadow of the tree on the wall made it difficult to see the picture, so I only show a part of the wall.
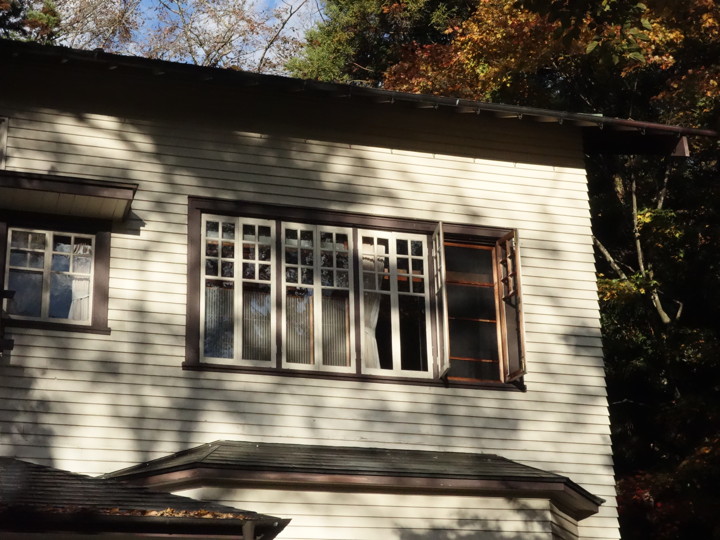
The name “Former Fumimaro Konoe’s Villa" does not feel right to me because I remembered that this building was “Ichimura Memorial Hall". It was renamed from “Archives Branch Ichimura Memorial Hall" to “Former Fumimaro Konoe’s Villa (Ichimura Memorial Hall)" when it was designated as a Karuizawa Town Cultural Property in 2016, so it is natural that I feel it strange.
According to the explanatory board built on the south side of the villa, this house was a villa built by “Amerika-ya" in the early Taisho period and purchased by Fumimaro Konoe in 1926.
In 1932, Kesazo Ichimura (1898-1950), a political scientist who was a close friend of Konoe, and his wife Kiyoji Ichimura (1902-1994) purchased the building and moved it to Minamihara in Karuizawa the following year. The house had long been used as a place for the couple’s research and social activities. In 1997, after the couple’s death, the family moved the house to its current location and donated it to Karuizawa Town, where it was opened as a memorial museum in 1999.
Incidentally, Kesazo Ichimura was a nephew of Keijiro Amenomiya.
Let’s go inside.
Actually, I had visited here more than 15 years ago and was allowed to take pictures inside. I thought I would be able to take pictures again this time, but I found that I was not allowed to do so.
Therefore, I have no pictures of the inside.
The first floor is a Western-style room with a living room, drawing room, kitchen, bathroom, and toilet; the second floor has two Japanese-style room and an exhibition room; and the Japanese-style room on the second floor has a high ceiling of 2.7 to 2.8 meters (a rough estimation). I am not fond of buildings with low ceilings, so this height was pleasant.
Walking along the first-floor corridor, I noticed a small display of A4-size printed matter explaining the seismic reinforcement work of the Ichimura Memorial Hall. (I wanted to take a picture of this document.)
According to this, steel frames were put in the interior during the seismic reinforcement work in fiscal year 2017.
On the south side, they put them in the walls on either side of the entrance. The one on the north side was put up in the kitchen, leaving only this steel frame exposed.
The color of the window frames was changed to the color when it was in Minamihara, because it was found that the window frames had been repainted several times in the past with overlaps.
I pulled out a photo I took a long time ago, and found that the window frames and pillars had a purplish color at that time.
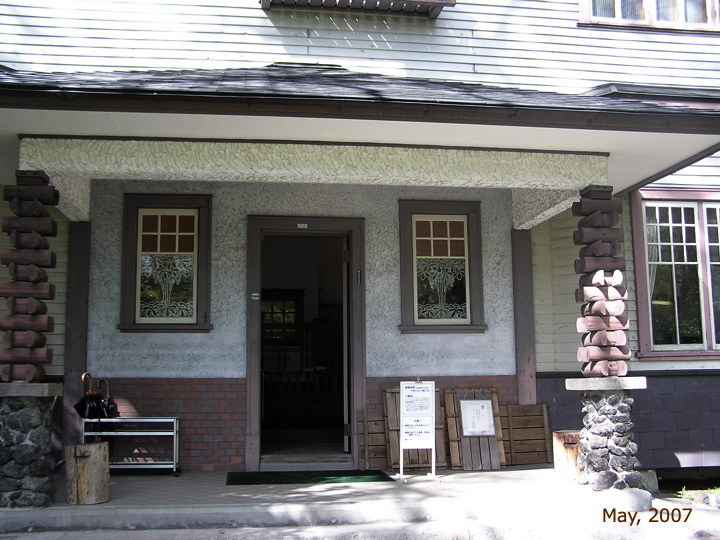
I would like to compare them with the current colors, but I don’t have any photos of this day that I can use. I have photos from a return visit a few days later on Culture Day, November 3rd.
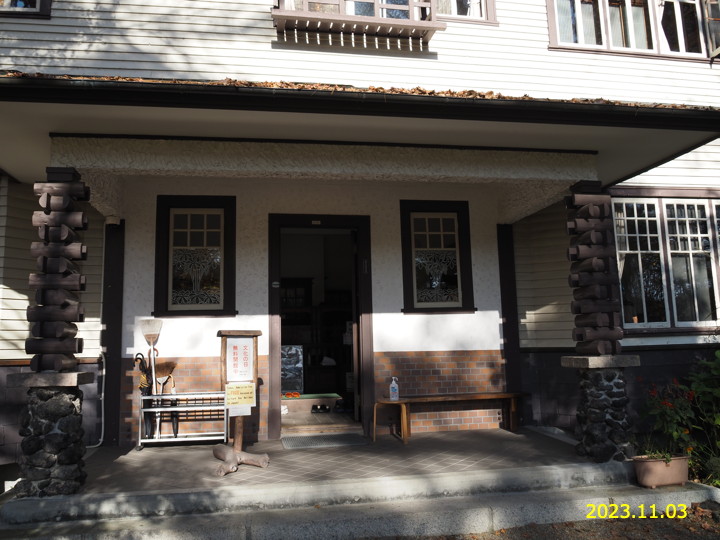
…The sunlight is different, and I can’t tell much difference…
But it is true that the contractor in charge of the construction also said that the color was changed from purple to dark brown.
After the tour inside, I went outside.
The sunlight was too strong on the south side to take good pictures, so I will post pictures from the back side. This photo was taken from the northeast side.
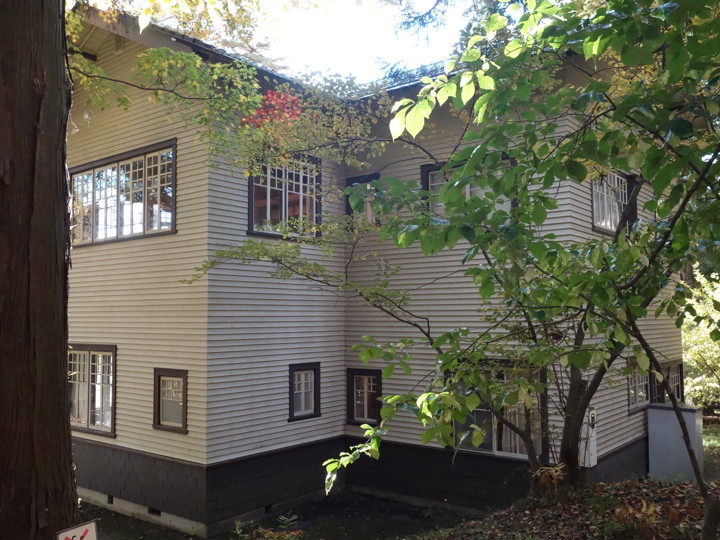
This one was taken from the north side. This door is a kitchen door, and the arrow shows the steel frame that was inserted to reinforce the building against earthquakes.
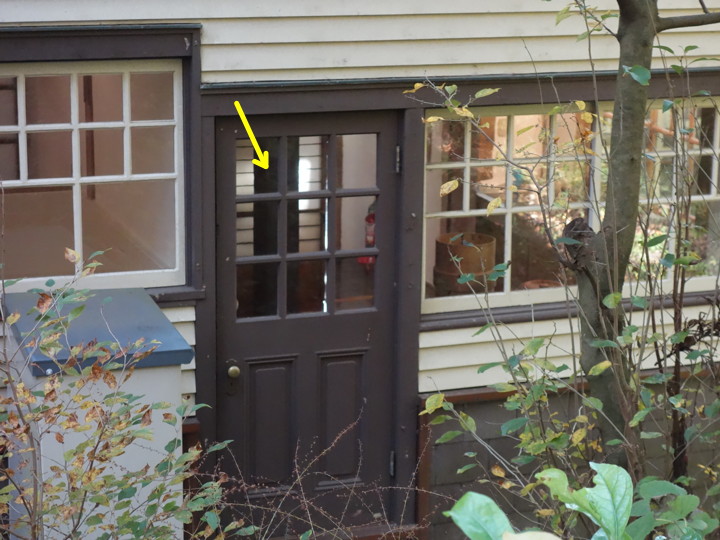
I would like to take another picture of the front side sometime in a more suitable weather and season.
Finally, I would like to show you a photo taken inside the house in 2007.
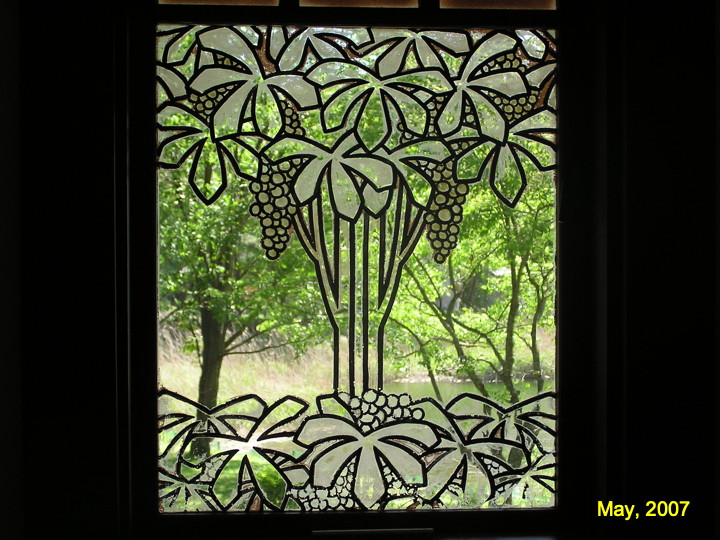
This is the window glass with a picture next to the entrance. From inside the building, I could see the green of May like this.
I quite like this picture.
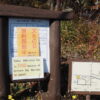
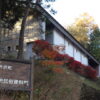
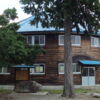
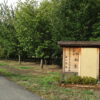
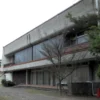
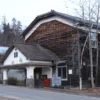
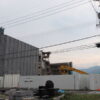
Discussion
New Comments
No comments yet. Be the first one!