Sakaki Town Gymnasium
Sakaki Town, Hanishina County, Nagano Prefecture, is located between Ueda City and Chikuma City.
This year, the Sakaki Town Gymnasium was selected by DOCOMOMO JAPAN as one of the “Architectures of the Modern Movement in Japan".
As a resident of Nagano Prefecture, I had to see the building, so I visited the Sakaki
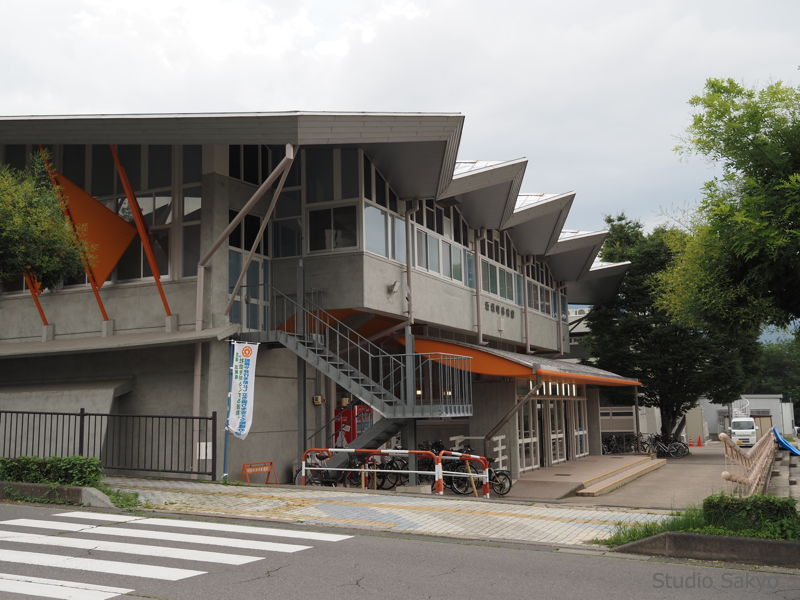
This is the gymnasium.
The gymnasium was designed by Kenji Takizawa (1927-2013), a native of Chikuma City. (The name of his office at the time was Takizawa Yoshida Architectural Office.)
The former Koshoku City Office, which I have written about several times, was also designed by Takizawa. So I decided to come and see it.
Sakaki Town planned to construct the Sakaki Cultural Center in 1966.
In 1968, the site for the cultural center was decided, and construction of the Sakaki Town Gymnasium began first.
The groundbreaking ceremony for the gymnasium was held on August 30, 1969, and the completion ceremony was held on May 30, 1970.
The name of the gymnasium was “Sakaki Town Cultural Center Gymnasium" when it was first built, and it is now called “Sakaki Town Gymnasium".
In 1971, a playing field was completed and a welfare center (community center) was built to the west of the gymnasium. These facilities formed an area called the Cultural Center.
This is a shot of the gymnasium taken from the north side of the ground.
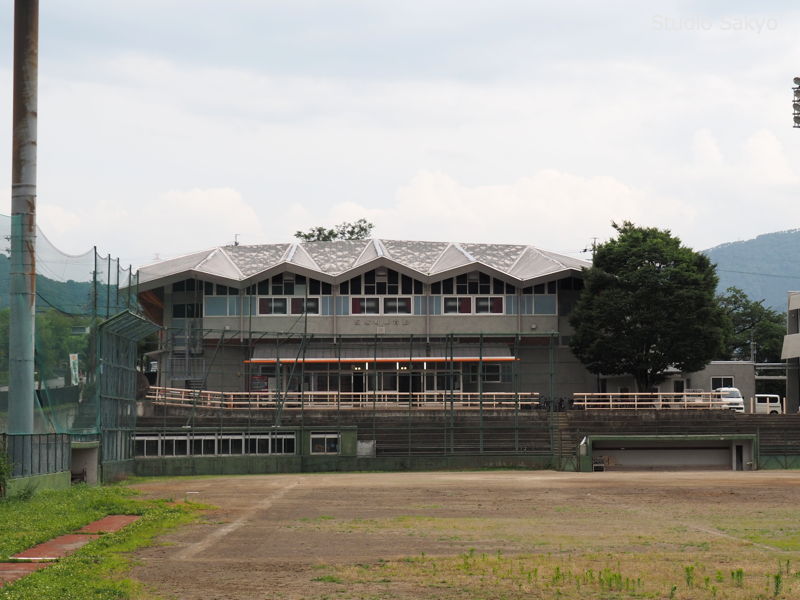
To the right is the Sakaki Town Welfare Center. The name of the building is now “Sakaki Town Cultural Center". This building was also designed by Takizawa.
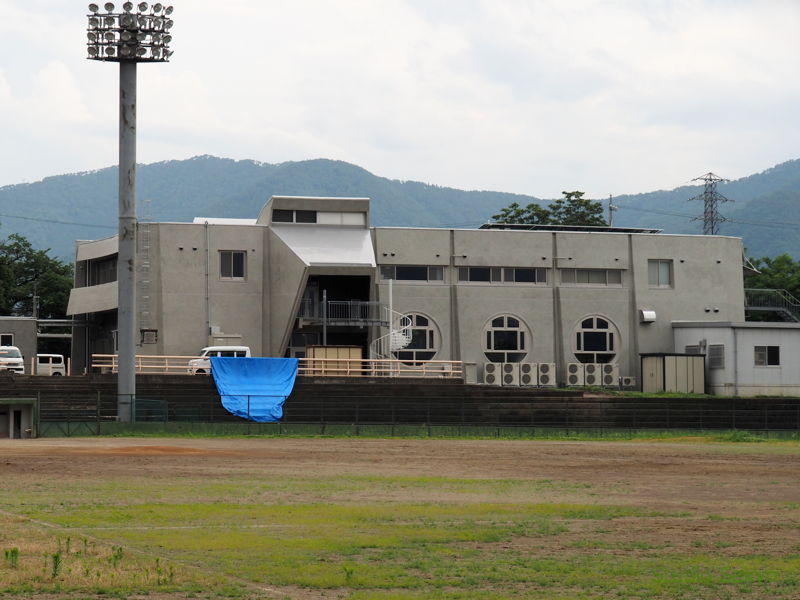
Now let’s go to the gymnasium.
This is the gymnasium. The construction area is 18,564 square meters, and the construction cost was 89.5 million yen. Construction was handled by Chushin Construction Co. The gymnasium has just undergone seismic work and major renovations in FY2022.
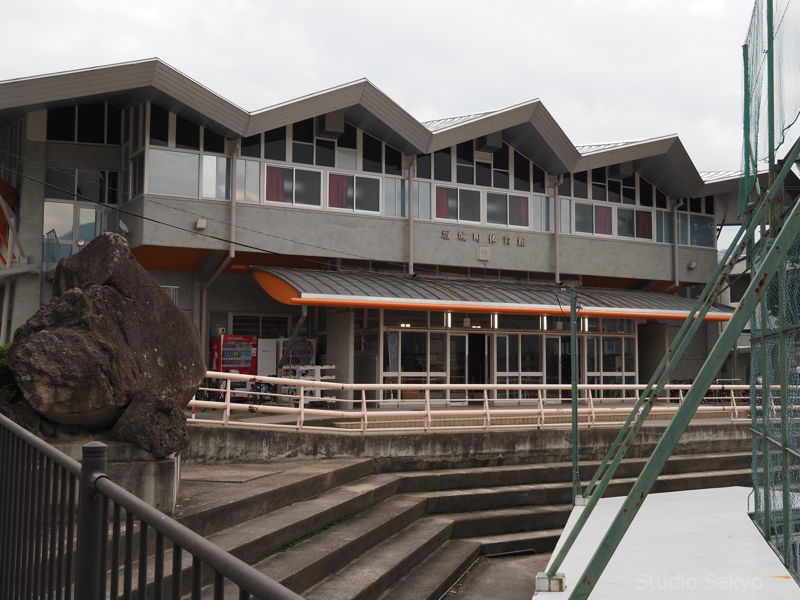
Since there are people playing sports inside, I should not take pictures without permission. I looked only the outside of the building.
Here is the east face along the road. It is lined with triangular louvers.
The color of the louvers may have been repainted during the renovation, as the color of the louvers is different from previous photos on the Internet.
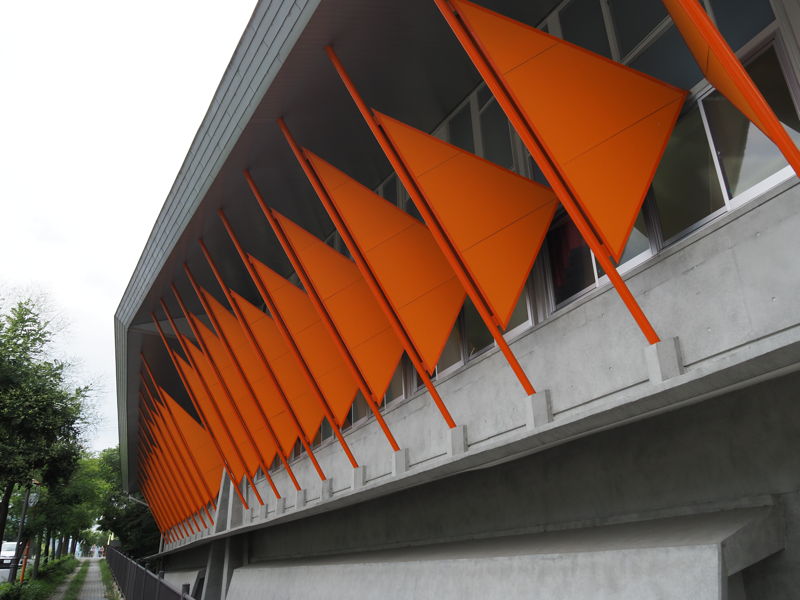
An A-shaped pillar can be seen in the center. The roof seems to be constructed by passing beams through the upper end of this pillar.
The roof forms five rows of mountains in the north-south direction. (The second photo from the ground shows the shape of the roof more clearly.)
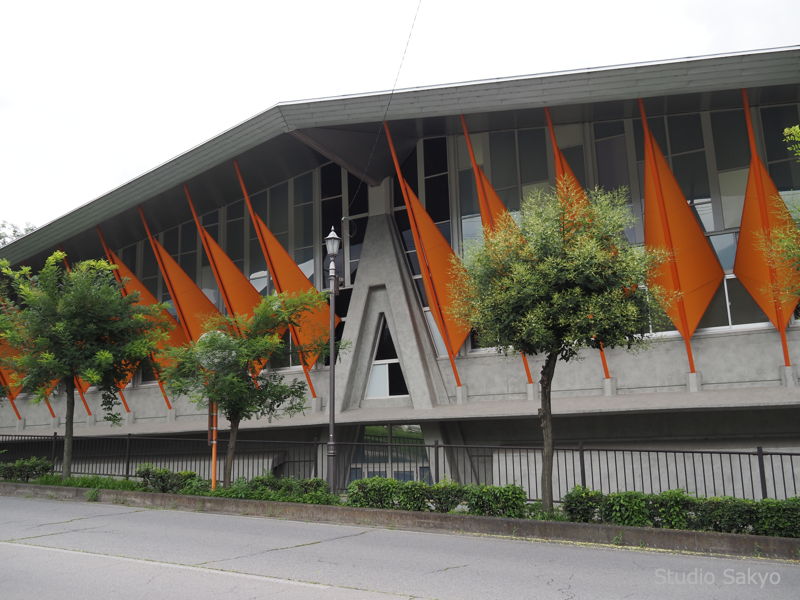
From the southeast corner.
After this, I passed the road on the south side, but the building was almost invisible with trees.
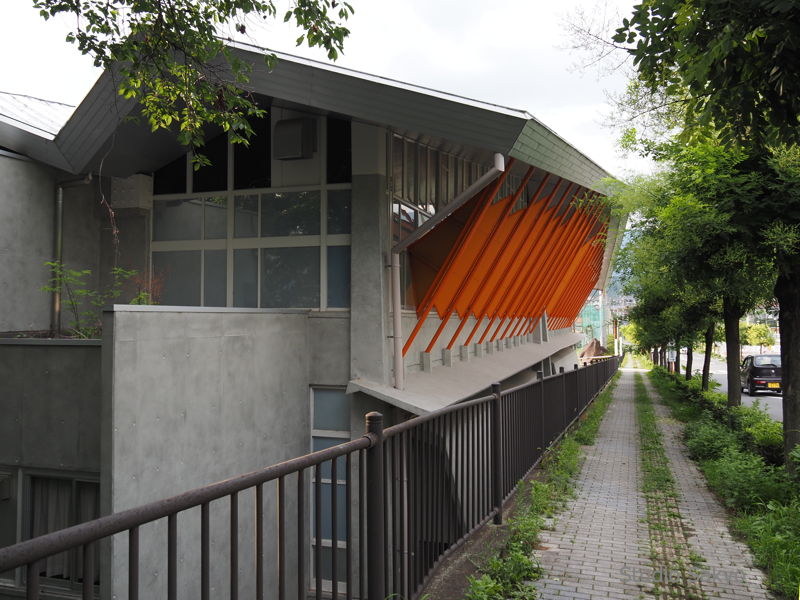
Moving west on the road, the Sakaki Town Cultural Center appeared. It was originally called the Welfare Center, but it seems to had been used as a community center. I am not sure how it is now, but it was also used as a wedding hall in the 1970s.
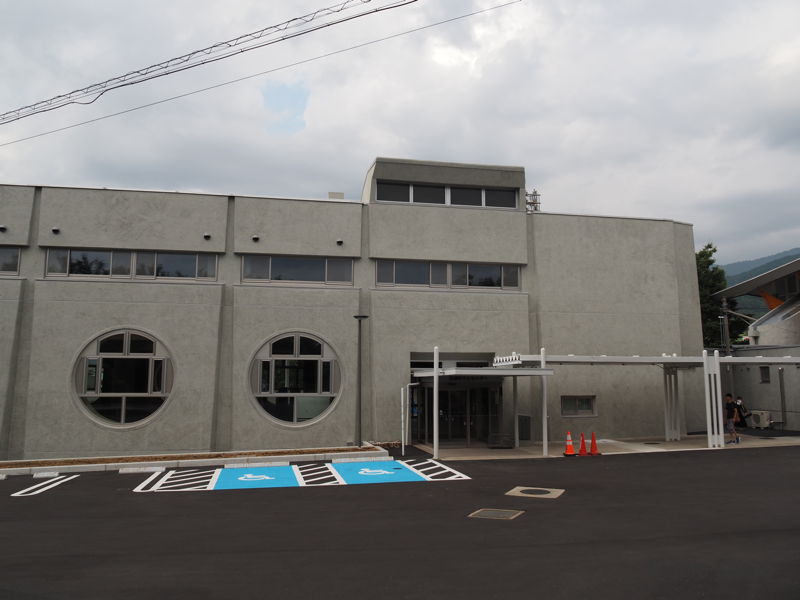
This is the west side of the gymnasium.
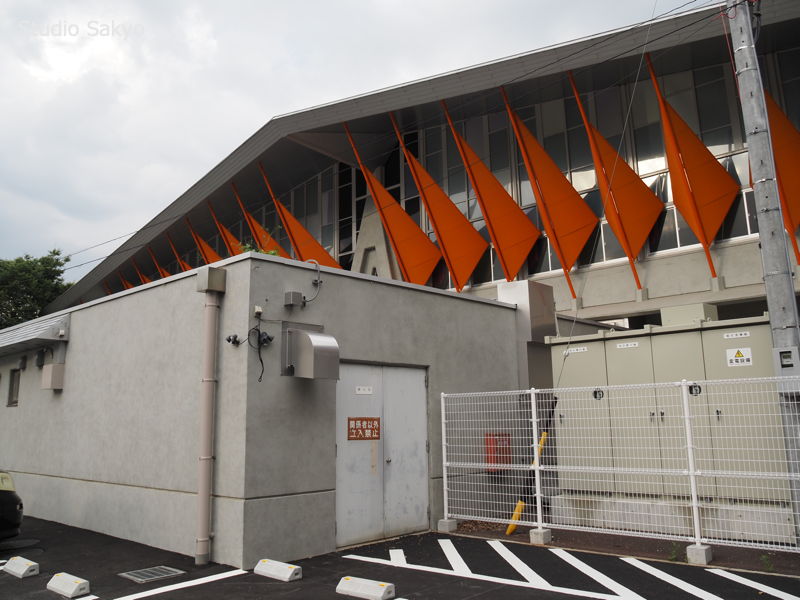
I came around to the north side of the gymnasium.
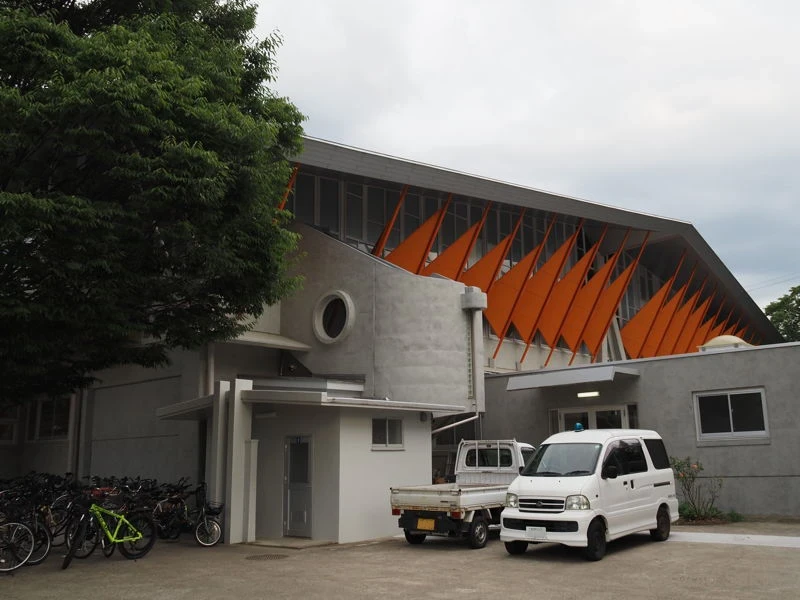
This is the entrance. I walked around the gymnasium.
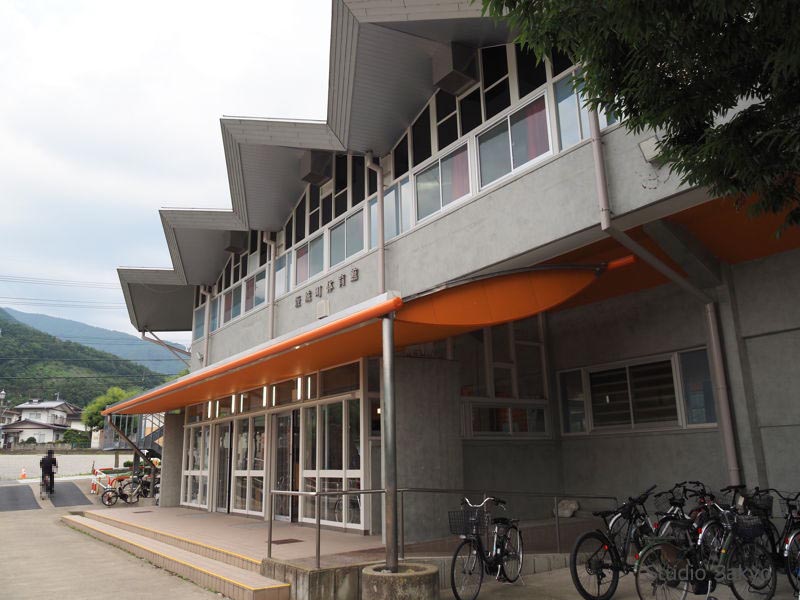
Although I did not go inside the building, but only from the outside, I introduced the Sakaki Town Gymnasium in this article.
Well, I saw this building from the parking lot on the east side of the gymnasium, it was only about 100 meters away.
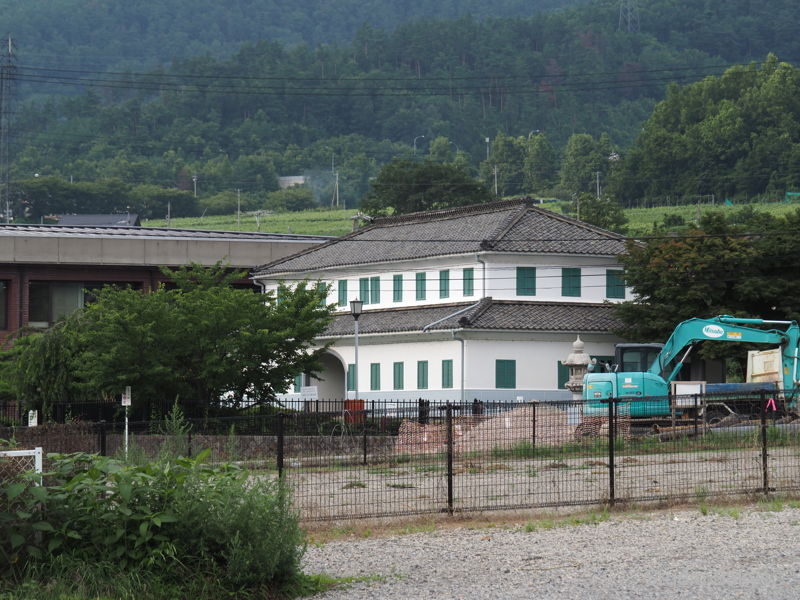
This is the former Kakuchi School, built in 1877.
The next will go to see that building.
[Reference]
“Sakaki Town History, Vol. 2 (history 2)" (Sakaki Town History Publication Society/1981)
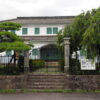
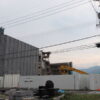
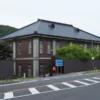
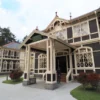
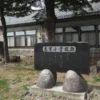
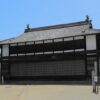
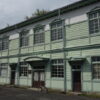
Discussion
New Comments
No comments yet. Be the first one!