Date Set for Reopening of Former Kaichi School
The date of the reopening of the former Kaichi School was announced at the July 16th press conference by the mayor of Matsumoto City.
The reopening date was set for Saturday, November 9, 2024.
(Since I have not taken pictures recently, this article uses photos taken in February.)
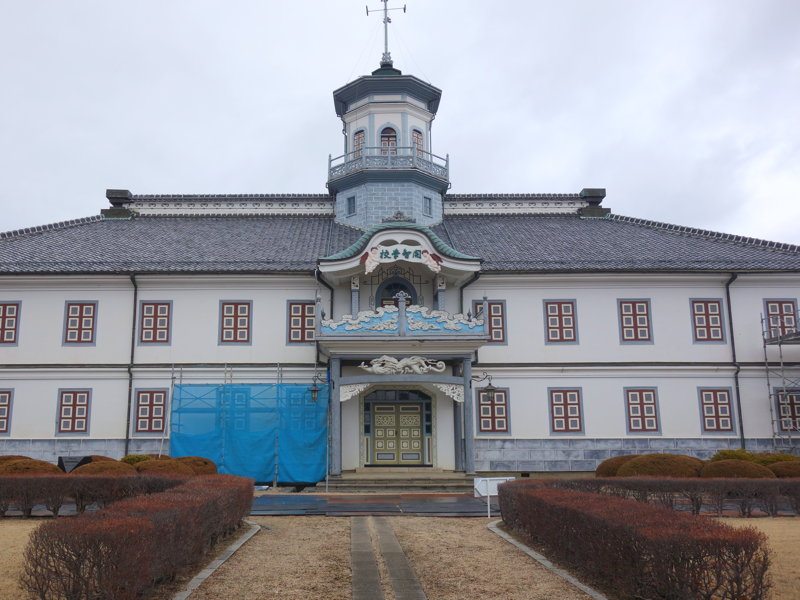
I will write about the changes from the past.
The museum will introduce electronic bulletin boards and change the contents of the exhibits in the former Kaichi School.
Also, electronic tickets will be used for admission. (Matsumoto City has also decided to introduce electronic tickets for Matsumoto Castle and the City Museum, which will be available from July 29.)
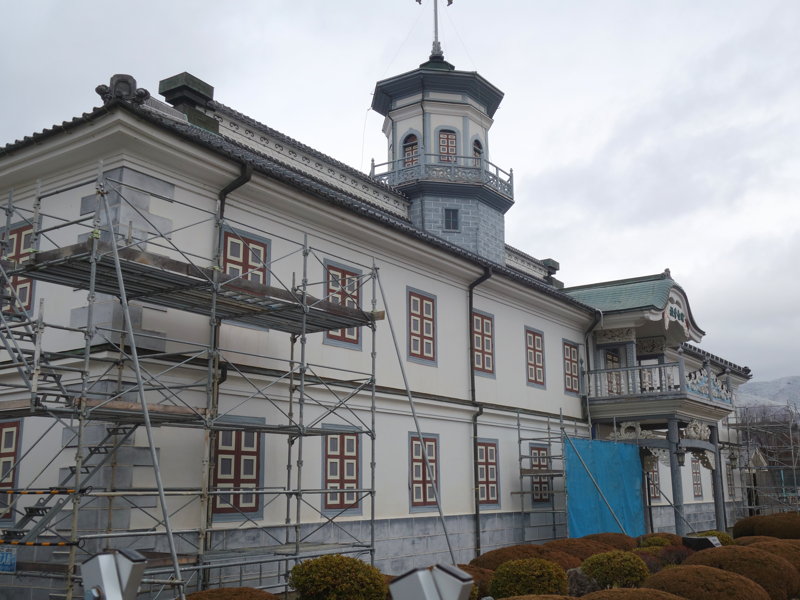
The octagonal tower, which has been closed to the public until now, will be opened to the public only on special occasions.
Lockers for visitors will also be added, which will be more convenient.
In fact, an increase in the admission fee is being considered. This has not yet been decided, and the increase is expected to begin in April 2025.
The following photos were also taken in February.
I have not checked the current status, but at this time the display panels were set up on the grounds of the former Kaichi School.
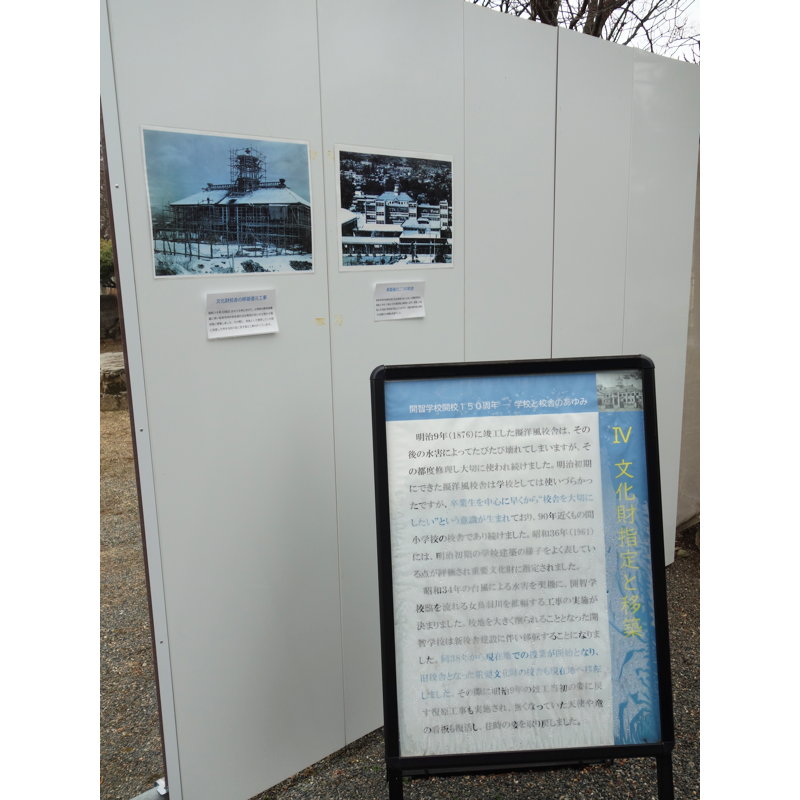
The panels displayed information about the establishment of Kaich School, about the school building and the designer, etc.
Since the photo is displayed outdoors, it would be acceptable to post it on the blog.
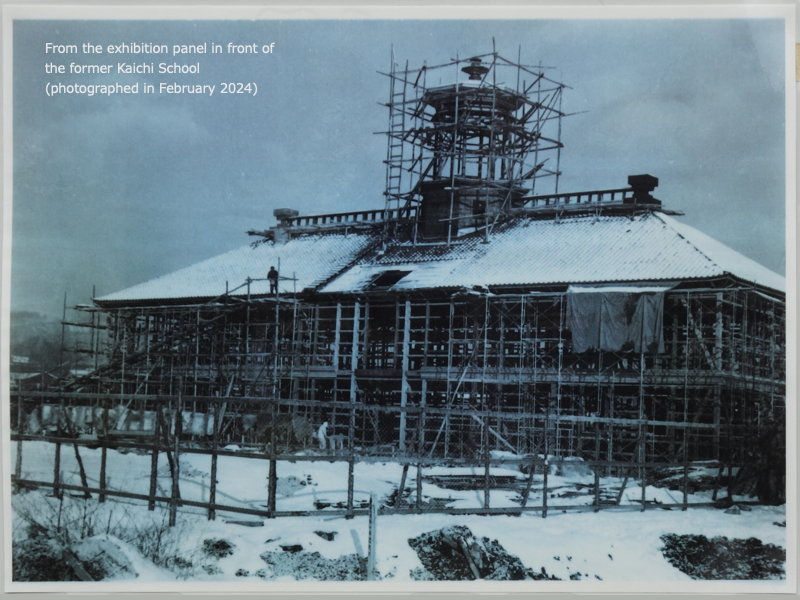
This photo shows the relocation of the old Kaichi School from 1963 to 1964.
It is interesting to see the photo from that time.
While the former Kaichi School is closed, an exhibition on Kaichi School is being held in the former parsonage next to the school.
In February, a panel of the headmasters of Kaichi School, restored desks, chairs, and textbooks for children, and photo of the school building before it was moved were on display. (The exhibit may have been replaced.)
Finally, I write about the earthquake-resistant construction of the former Kaichi School.
I have a pamphlet about the earthquake-proofing work of the former Kaichi School, which was probably published about two years ago.
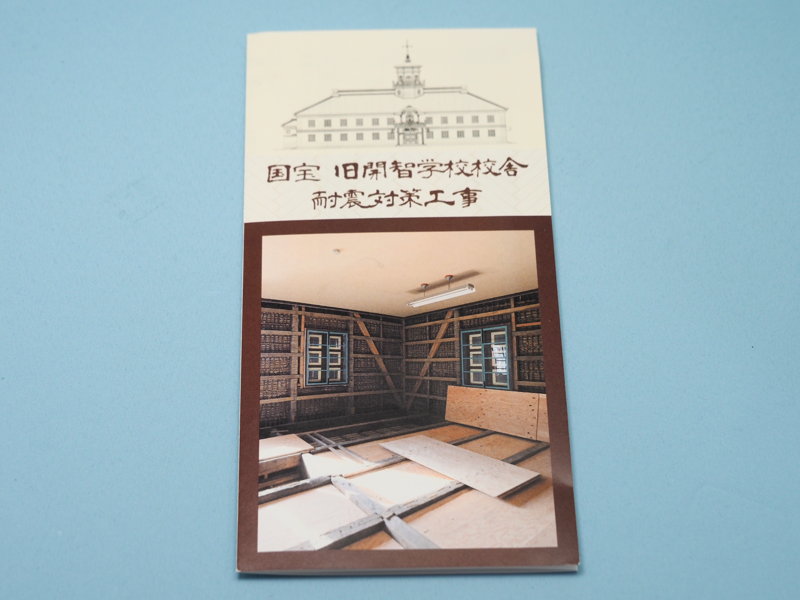
The reinforcement work is described in the pamphlet, which is summarized below.
(1) Wall reinforcement
A load-bearing wall made of structural plywood will be installed inside the plaster wall and reinforced with tie rods.
(2) Foundation Reinforcement
A reinforced concrete foundation will be built on the inside of the existing perimeter stonework. Inside, trench steel is installed on top of the foundation.
(3) Horizontal side reinforcement
Reinforce the second floor and the roof with structural plywood. Tie rods and steel braces are also installed.
(4) Tower Reinforcement
This is the part of the building that was pointed out to have particularly low earthquake resistance. The tower was reinforced by installing load-bearing walls and reinforcing the horizontal structure with steel braces and structural plywood.
I have never climbed up the tower building, so I would like to do so when it is opened to the public. Though it has not yet been announced in how it will be open to the public.
Anyway, on November 9, 2024, the former Kaichi School will reopen.
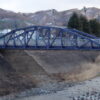
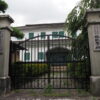
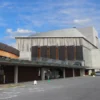
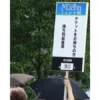
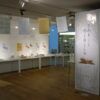
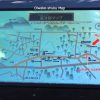

Discussion
New Comments
No comments yet. Be the first one!