Pop-up card of Minegaoka Auditorium
A pop-up card of Minegaoka Auditorium of Utsunomiya University, which I visited the other day, is now available.
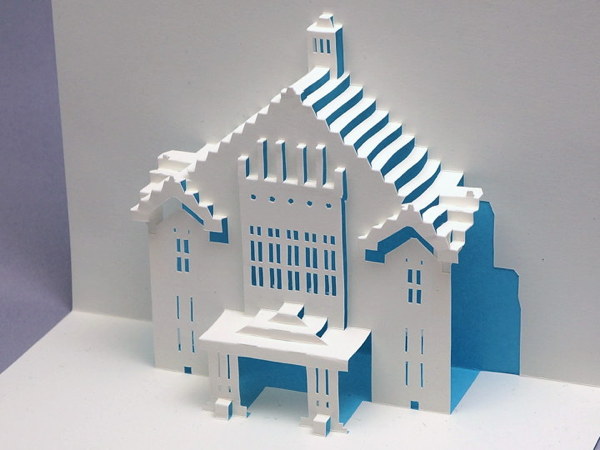
The name of the card is “The Lecture Hall of former Utsunomiya Agriculture and Forestry College".
I created it 4 years ago, but the pattern paper was undisclosed.
Here is a photo of the one I created at that time (2014).
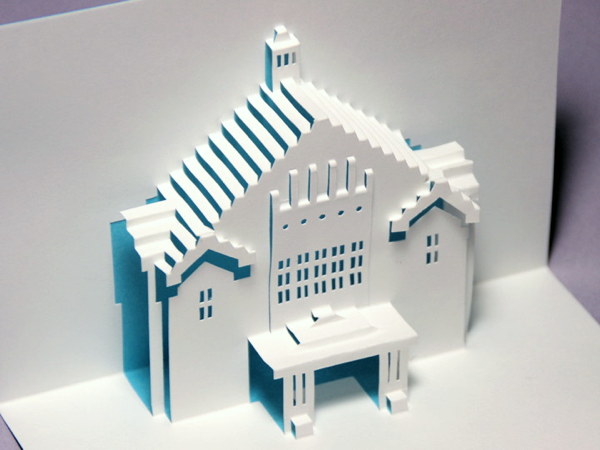
I made the gable part to stick out a little, so it is separated from the wall surface, and would be very unstable when folding it. Therefore, thin parts connecting the ground to the roof were attached on either side of the wall.
Since I was also concerned about its strength, I did not publish the pattern.
However, after seeing the actual building and liking the Minegaoka Auditorium, I was inspired to make the card again.
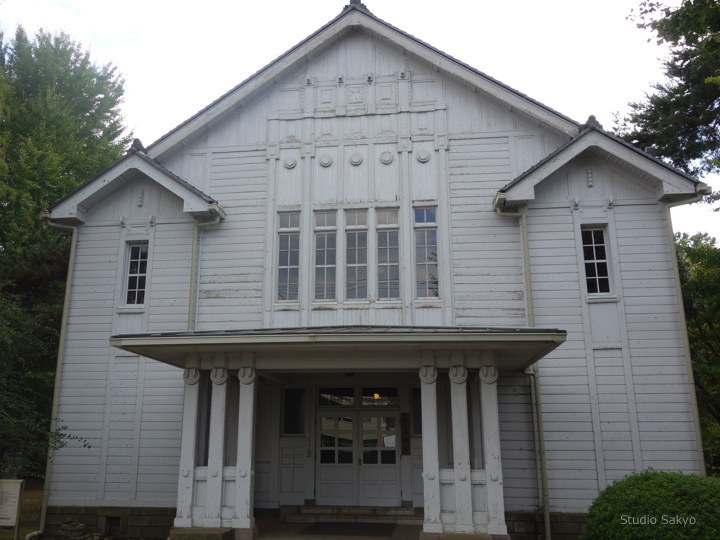
I got rid of the thin parts on the left and right sides because it would give the image of the actual building if they were eliminated.
Also, compared to the actual building, the previous card had nothing on the left and right walls (next to the entrance), so the walls look too simple. So I increased the cutouts on the walls to bring the image closer to the actual building.
This is a prototype of the new card.
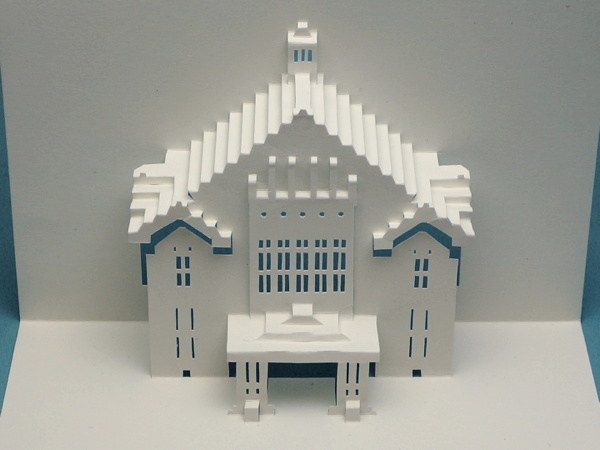
However, as expected, the left and right gable are not stable. Since the left and right roof sections have many folds, they are quite stiff and hard to move, so that the force was applied only to the top of the gable, and it became wrinkled when opened and closed.
I had no choice but to use reinforcing parts to deal with this problem.
What I often do is to cut out another part from the open space of the paper, but it is not very beautiful, so this time I decided to fold and glue the parts together, leaving the parts connected.
The left and right parts are reinforced to connect the roof and the wall, as shown here.
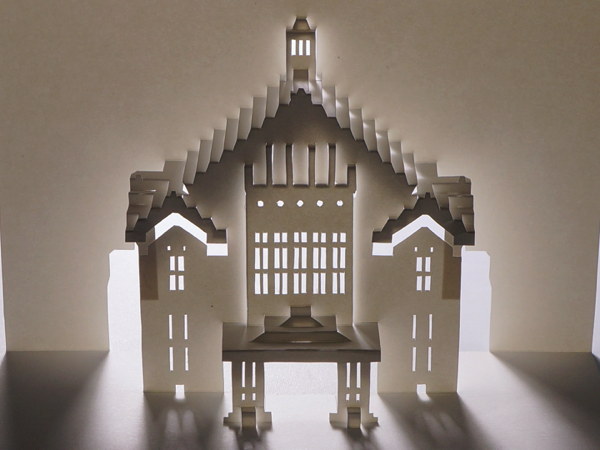
The lighting from the back shows where the parts are glued together.
Even without lighting, one might be concerned about the adhesion.
However, it is easier to open and close this way by far, so I will say this is OK.
Usually, irregular way designs are kept private, but this time I made it public.
Since it is an irregular pattern, I plan to release it only for a short period of time.
Please take a look if you like.
And please refer to the supplementary explanation of the assembly instructions on the pattern paper.
[Postscript] (2018.11.06)
The pattern has been revised and the file has been replaced. The version is now 1.2.
When looking at the last completed version, I noticed that the entrance roof was lower than it actually was. I revised the balance by making the entrance area a little higher.
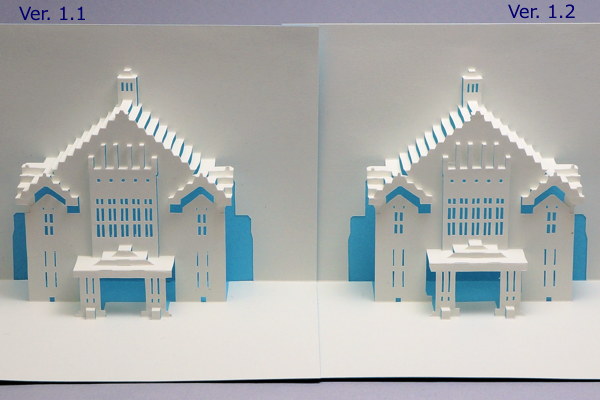
[Postscript] (2018.11.27)
The pattern publication was closed.
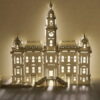

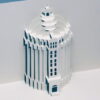
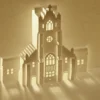
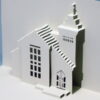
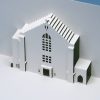
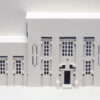
Recent Comments