Pseudo-Western style architecture in Matsumoto (1)
I visited the architectural lecture panel exhibition “Architecture in Matsumoto, 2021 : Pseudo-Western style architecture that adorned the city" that is held at the historical museum of Matsumoto City.
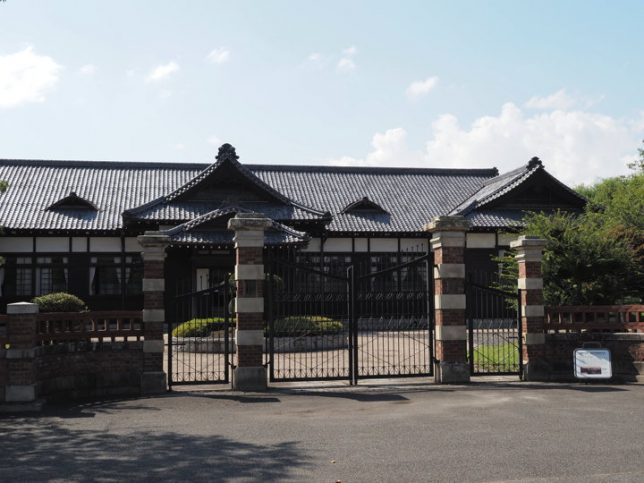
The building behind the gate is the former Matsumoto Ward Court, which was located at the site of the Ninomaru Palace in Matsumoto Castle, and was relocated to its current location in 1982.
I visited there 3 years ago and wrote on my blog. (past article)
It was the first time in three years, so I asked the receptionist about whether or not to take photos. Last time, I posted a photo on my blog because it was possible to take photos, but this time she said, “It doesn’t matter if you take photo and see it personally, but please stop uploading it to SNS."
I don’t know if the rules have changed or because there is a panel exhibition, but I didn’t ask in detail, but this time I will not post the photos inside.
The panel exhibition is displayed in the room on the far left, which was the registration room during the court.
This is a panel exhibition focusing on the existing pseudo-Western style architecture in Matsumoto and the architecture that existed in the past.
Pseudo-Western style (“Giyofu") architecture was built using traditional Japanese building techniques and materials, and it was said that it was at its peak around 1877 (Meiji 10) and declined around 1887 (Meiji 20).
In Matsumoto, the former Kaichi School, which became a national treasure, is famous, so of course there was a panel of it, but in this article, I will select the building that has already been lost from the panels on display.
But, it is difficult to convey without a photo or a picture, so I decided to use my drawing instead of the photo.
1) Haibara School
The school located in Nakayama (Nakayama Village in the Meiji era) southeast of Matsumoto City. The materials available is the “Drawing of Haibara School " drawn by Sengoku Suien, and “We don’t know the name of the carpenter’s builder or the place where the building was". (from the explanation on the panel.)
It’s strange that it doesn’t know the specific place even though it’s the Meiji era, I feel like that.
Looking at the drawing, a plastered building with a tower is drawn.
This is what I drew. I drew with imagination the part hidden by the tree and the part protruding from the screen (left side).
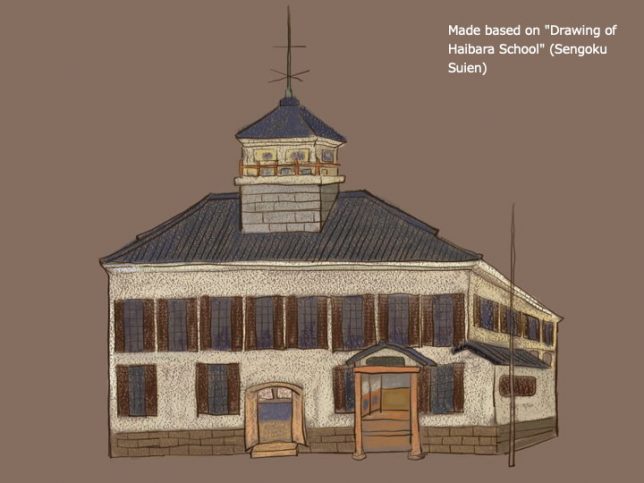
The panel stated that the completion year of the building was 1875, but the Matsumoto City Museum News (No. 169), which was confirmed later, stated that construction started in 1875 and was completed in 1878.
The following description is given at the page of Nakayama Village in the “Nagano Prefecture Municipal Records, Nanshin Edition" published in 1936 (p121).
“Public Haibara School, Located in Machimura. 185 students, (119 males, 66 females), capital 2800 yen, opened in 1875, and funded by volunteers in 1878, build a new school. “
I’m not sure because the year of completion is not written, but from the text, I get the impression that 1875 is the year when fundraising began, not the year of completion of the building.
I found a picture of Nakayama Village posted on the site of the NPO Nagano Prefectural Library Collaboration Organization / Shinshu Regional Historical Materials Archive. Looking at this, the Haibara school is also drawn in the center.
The map says “Fifth Great Ward, Four Small Wards, Shinano Province, Chikuma county, Nakayama Village Complete Map", so I think it was drawn around the 1872 to 1878 when the large ward and small word system was enforced. But depending on the area, it seems that the system continued, so it may be drawn later.
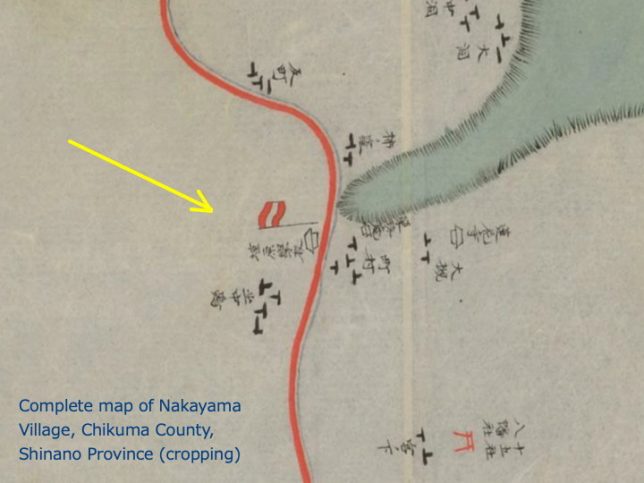
As mentioned above, since there are place names and drawings, I think that the location of the school is known, but is it different?
Maybe it’s not a rough location but a more accurate location unknown. For example, “We can’t say that it’s exactly here because there is no terrain that can be seen as a school site even if I go to the site" (?).
2) Seba School
It was built in 1877 in what is now Shiojiri City, at that time in Soga Village, Higashi-chikuma County. The exhibition panel contained photograph taken in around 1887. It is a three-story school building. The first and second floors are similar to the Fujimura style school building in Yamanashi Prefecture, but the third floor is on top of it. It is said to have been designed by Seiju Tateishi (1824-1894), who built the Kaichi School.
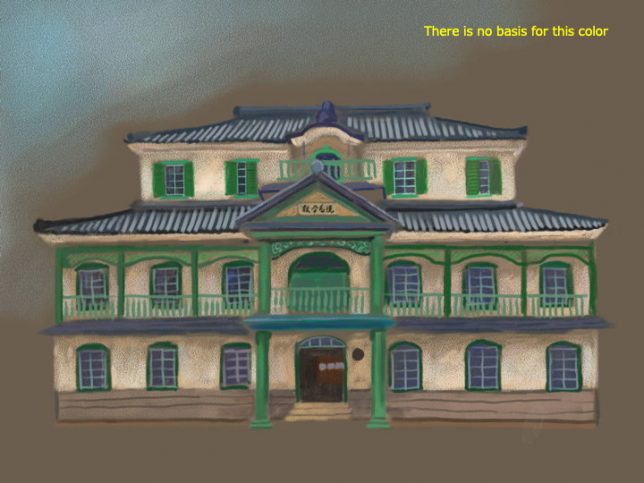
In the photo of the panel, there are gate pillars and fences in front of the school building, and the shape of the first floor is not clear. I thought that the pillars of the balcony should have passed to the first floor, but I could not see the pillars, so I assumed that the pillars of the balcony on the second floor stood on the wall of the first floor. I drew it. (It may not be possible to accurately reproduce the actual shape.)
Don’t trust the colors as they are completely unfounded and colored as I like.
to be continued
[reference] (all were written in Japanese)
* Panel exhibition “Architecture in Matsumoto, 2021 : Pseudo-Western style architecture that colored the city “, Matsumoto City Historical Museum held
* Matsumoto City Museum News “You and the Museum" No.169, published on July 7, 2010
* “Nagano Prefecture Municipal Records, Nanshin Edition", October 1936, Edited and published by Nagano Prefecture (from Shinshu Regional Historical Materials Archive)
* “Complete map of Nakayama village" (from Shinshu Regional Historical Materials Archive)
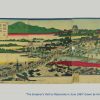
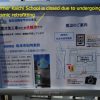
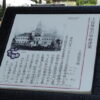
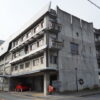
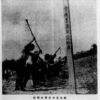
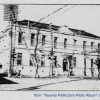
Recent Comments