Former Kanazawa Kaikosha
I visited the National Crafts Museum in Kanazawa City.
The Crafts Gallery of the National Museum of Modern Art, Tokyo, formerly located in Tokyo, was relocated to Kanazawa City in October 2020 and opened under the common name “National Crafts Museum. (In 2021, the museum changed its common name to its official name.)
It is the first national art museum on the Sea of Japan coast, and its purpose is to contribute to the development of the field of crafts by expanding its exhibition base and enhancing the dissemination capabilities of the national art museum. At the same time, it is also meant to correct the concentration of government-related institutions in Tokyo by relocating them to the provinces.
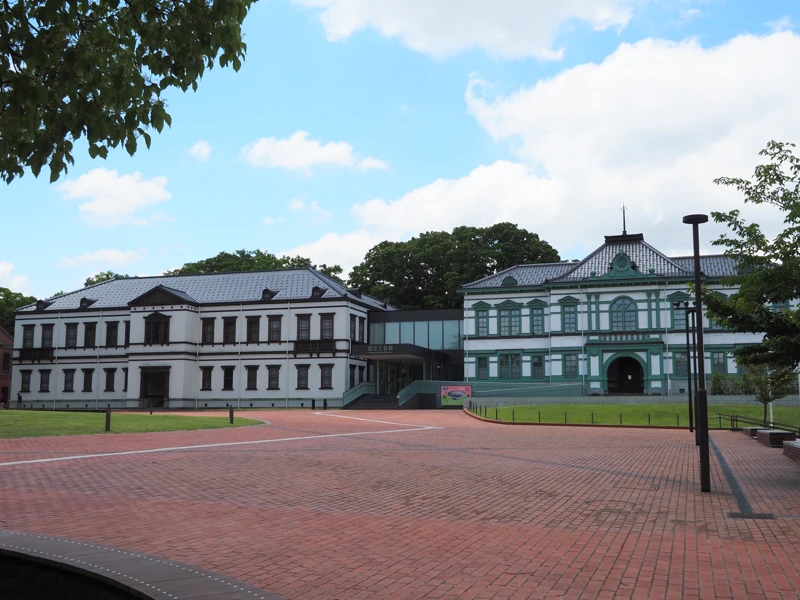
The buildings in the photo are the former 9th Division Headquarters on the left and the former Kanazawa Kaikosha (or 9th Division Kaikosha) on the right. Kaikosha means “Army Generals Club".
The former headquarters is used as an exhibition room and the former Kaikosha for administration building, with a glass-walled entrance in between.
Former Kanazawa Kaikosha.
This building was moved from 150m northeast of the current location and reconstructed. The color of the building at the time of its construction was reproduced when it was moved.
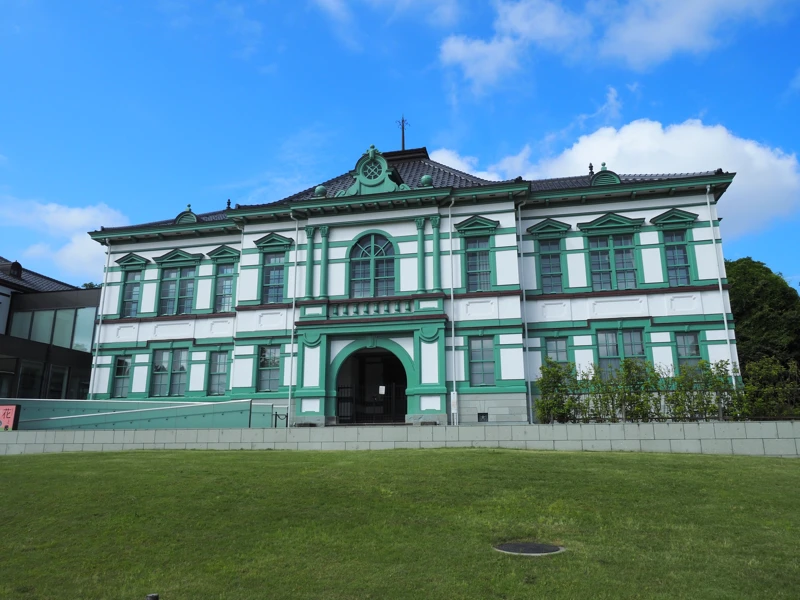
When I made a pop-up card of this building in 2008, I did some research on the building.
1) Construction was completed in Otemachi, Kanazawa in 1898 .
2) In 1909, it was moved to Ishibiki, Kanazawa.
3) In 2017, the building was dismantled and relocated to be used as the National Arts and Crafts Museum.
At the time I thought the above was true.
However, an explanatory board by the entrance of the Crafts Museum suggests otherwise.
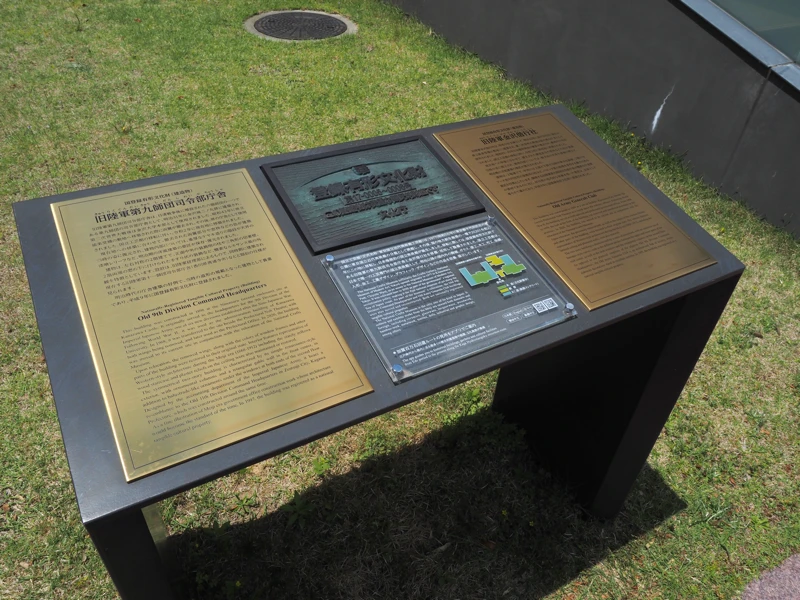
The description board reads as follows.
“Old Army Generals Club
This building was constructed in 1909 at a site in Ishibiki, Kanazawa City (beside the current Prefectural Noh Theater) as a social space for military officers. Following World War II, the building served as both national and prefectural government offices. From 1968 to 1970, the hall at the back of the building was removed and transferred elsewhere in the premises. In 2020, the building was moved to its current site in conjunction with the relocation of the National Crafts Museum.
Upon relocation, the previously removed hall, as well as the colors of the window frames and other parts of the building, were restored to their original state. The interior features representative of Western-style architecture during the Meiji era (1868-1912), including the latticed ceiling and plastered walls, were also restored.
(The following omitted.) “
Huh? Wasn’t the building moved?
The Agency for Cultural Affairs website “Cultural Heritage Online” says that the construction was completed in 1898 and moved to the present location in 1909..(even now). And I also referred to this at that time.
If we check past books, for example,
“Kanazawa Kaikosha is located in Dewa-machi, Kanazawa City, was moved from its old location and expanded this year (=1909).”
Source: “Ishikawa Prefecture Guide Book” (edited by Kimura Buntaro, 1909)
“The building was originally located in Otemachi, but was moved to the present location and restored."
Source: “Kanazawa’s Historical Architecture: Its Current State and Conservation (Kanazawa City Cultural Properties Bulletin; 57)” (Kanazawa City Board of Education, 1986).
“This building was originally constructed in Otemachi in 1898 as its headquarters, and was moved to its current location in 1967."
Source: “History of Civil Engineering and Architecture in Ishikawa” (Ishikawa Prefectural Public Works Department, 1989)
Note: This “1967 (= Showa42) ” may be a mistake for “1909 (= Meiji 42)".
Kanazawa City and Ishikawa Prefecture also said that the building was relocated in 1909.
The relocation and restoration work must of course have involved research into the past, and the information board must have been created based on that research, so does this mean that the relocation theory was wrong?
However, I cannot be sure from this information board alone, so I will check other materials.
I found a book titled “Chronological Table of Kanazawa’s One Hundred Years: The Meiji Era” (Kanazawa City History Compilation Office, 1965).
From there, I extracted the following information about Kaikosha.
“In 1884, the Army Kanazawa Kaikosha was founded. (Otemachi)
1906. The problem of the relocation of Army Kaikosha arose and the examination of the relocation place began.
In 1908, it was decided that the Kaikosha would be moved and expanded to a corner of the Dewa-machi Army Training Camp (opposite Seisonkaku). (Completed in April 1909)
1909 New Kaikosha was completed in a corner of Dewa-machi Army Training Camp. (The old Kaikosha building was moved from Otemachi and the main building was enlarged.)"
It says that in 1908 it was decided to move the Kaikosha and the old Kaikosha building was moved in 1909. However, the last sentence is curious. It says, “The old Kaikosha building was moved and the main building was extended."
The present building must be called the main building. Does the fact that it was extended mean that the main building was newly built in 1909? Since the size of the old Kaikosha building at Otemachi was smaller, it was probably “moved and expanded”. It may have been an auditorium or an attached building that was moved.
I cannot make a definite statement, but I assume that such was the situation.
For now, I will trust the latest description on the explanatory board. My main website says it was moved, so I will change it later.
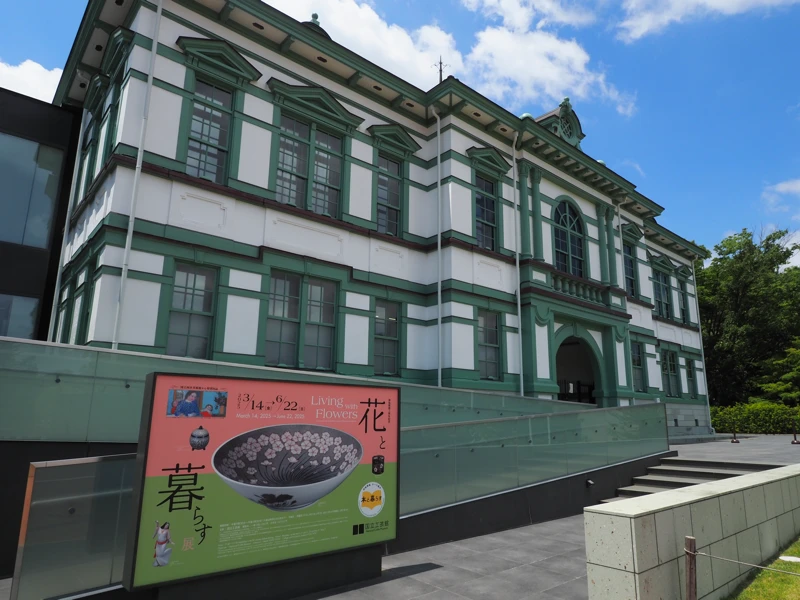
Currently, there is an exhibition called “Living with Flowers,” which will run through June 22.
I did not see it on the day I took this picture, but I visited it on another day.
This day, I only check the exterior of the building.
The former Kaikosha from the front. We cannot enter from here. No, even if we see the exhibition, the venue is only the former the headquaters of 9th army division, and the old Kaikosha is the administration building, so in any case, we usually cannot see the inside of Kaikosha.
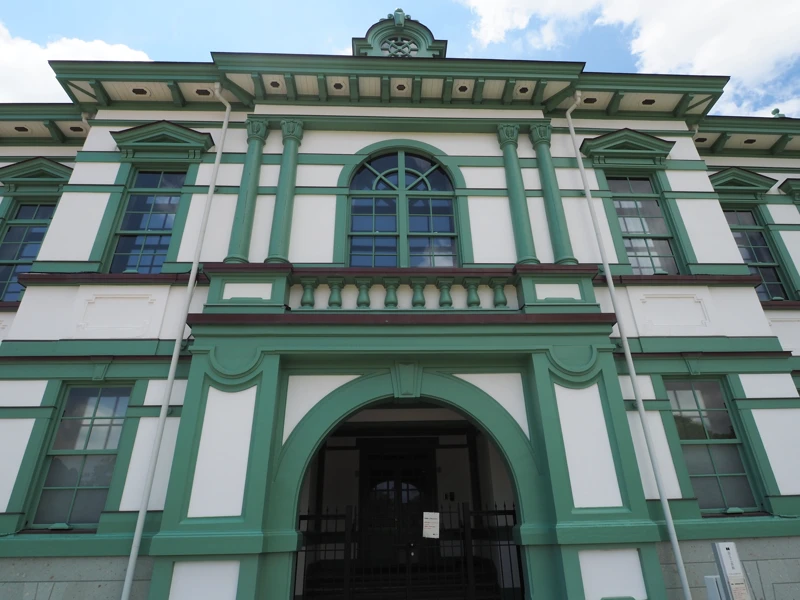
The side of the building.
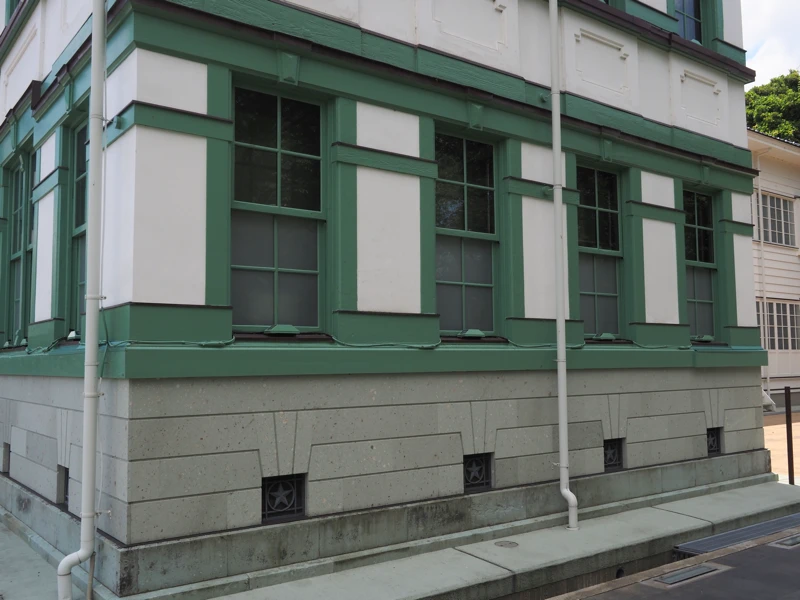
Check out the back side. The right side is probably the reconstructed auditorium.
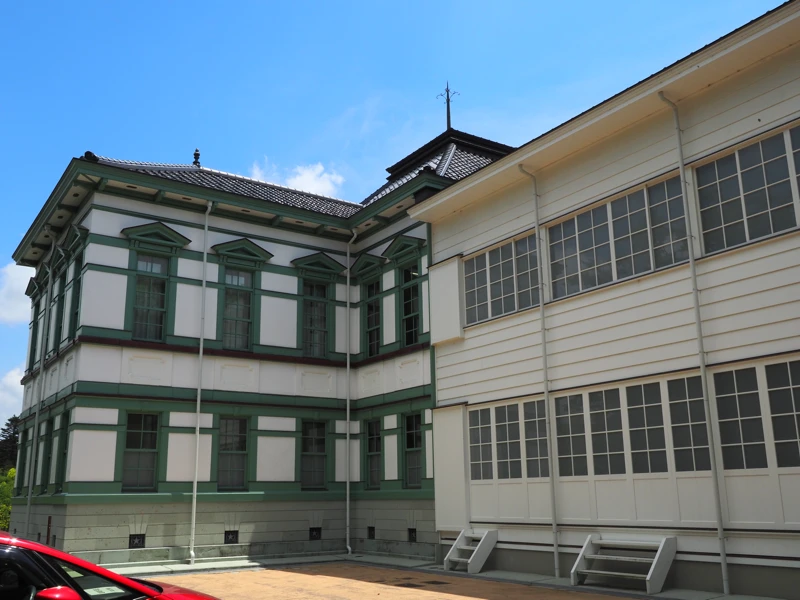
Panoramic view of the auditorium.
I didn’t check it up close, but the presence of a staircase suggests that the door of the first floor can be opened. Could it be that the entire wall can be opened?
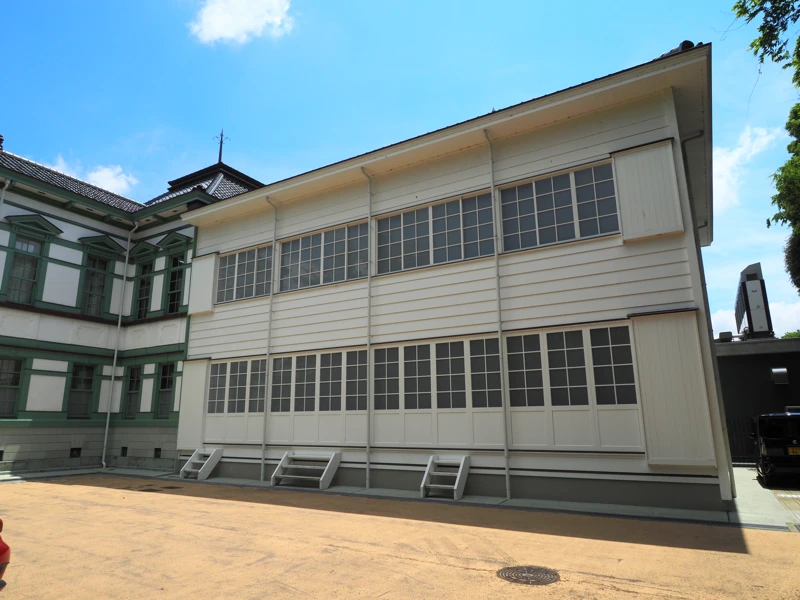
I took a picture of the diagram on the explanatory board. The green part is the cultural property building, and the steel-framed and reinforced concrete buildings are connected to it.
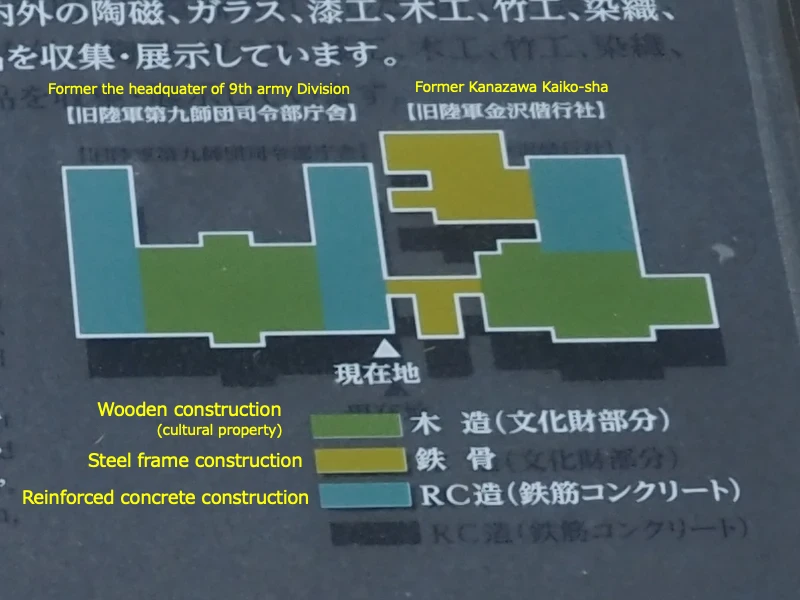
There is a multi-purpose room on the second floor of the Kaikosha, which I assume is sometimes used for study groups and events.
If I have a chance, I would like to go inside.
[Related article]
“Former the headquarters of 9th Army Division and Former Kanazawa Kaikosha" (2018-06-03)
“Pop-up card of the former 9th Division Headquarters" (2020-08-05)
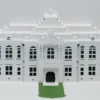
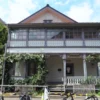
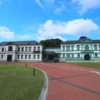
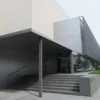
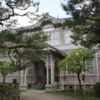
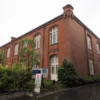
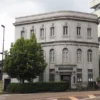
Discussion
New Comments
No comments yet. Be the first one!