Former Akaho Village Office(2)
(Continued from previous article)
The answer to the question of what this podium-like structure, which is out of place in a room that used to be an office of the village office, is written on an explanatory panel on the right side of the podium.
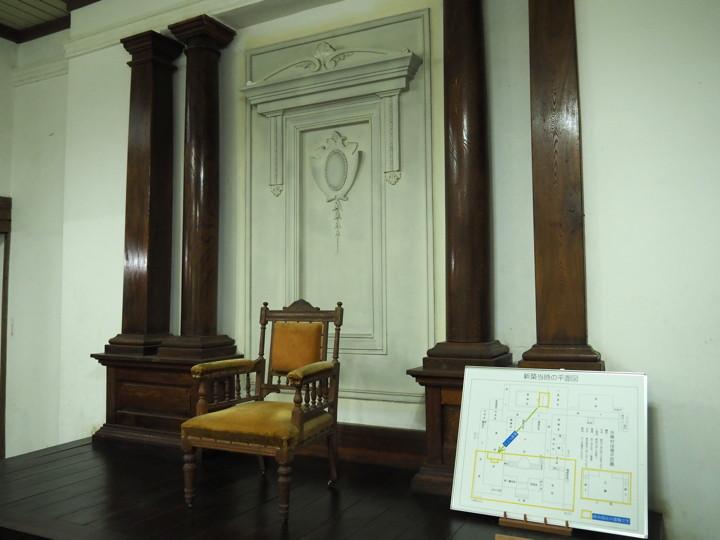
In fact, this building was not moved in its entirety, but rather its main part.
A plan of the building is shown in the “Commemoration of the Construction of the Akaho Village Office Building" published in 1922.
The plan shows that there are four buildings sorounding a cortyard, an entrance building (with the main hall on the second floor), offices, meeting rooms, and drafting room and watering room.
Since there is an anteroom for council members, I think the meeting room is the village assembly hall.
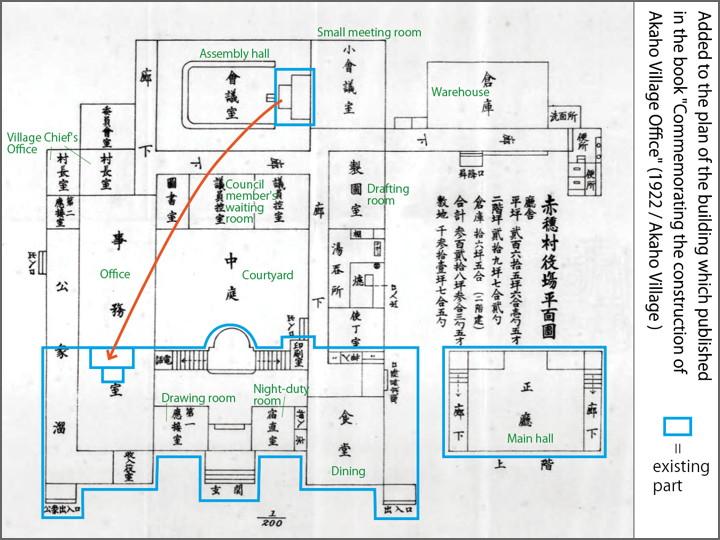
In November 1970, the new Komagane City Office was completed and the old Komagane City Office was closed. The site was sold and the old government building was scheduled to be demolished.
However, the citizens of Komagane City demanded that the old government building be preserved, so the front portion of the building was left standing. In 1971 it was relocated to its current location and restored. The meeting room itself was not moved, but only the chairman’s platform was restored as part of the office (although it is different from the original location).
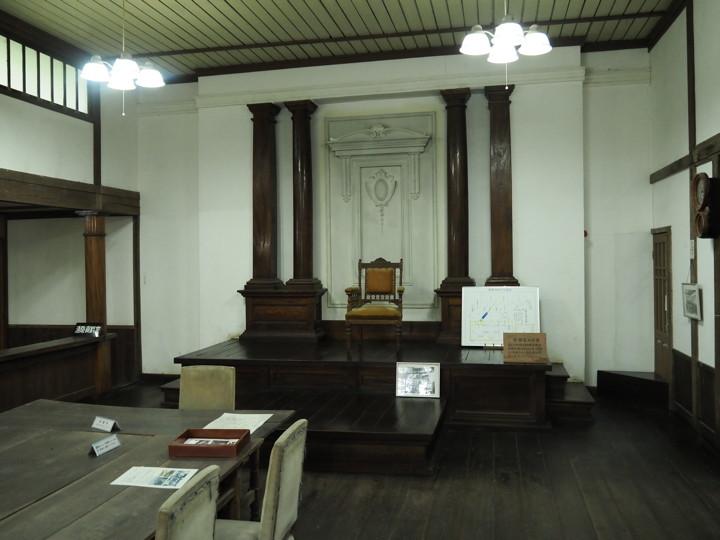
Looking at the current building, we would not think the office was spacious, but the office was more than twice as large as it is now before the building was relocated. History of Komagane City described it as a “magnificent government building," and this description is understandable if we know the structure of the new building at the time of its construction.
This is the waiting area for visitors in front of the office counter. On the floor plan, it is described as “koshu damari" in Japanese.
Currently, it is used as a firefighter’s reference room.
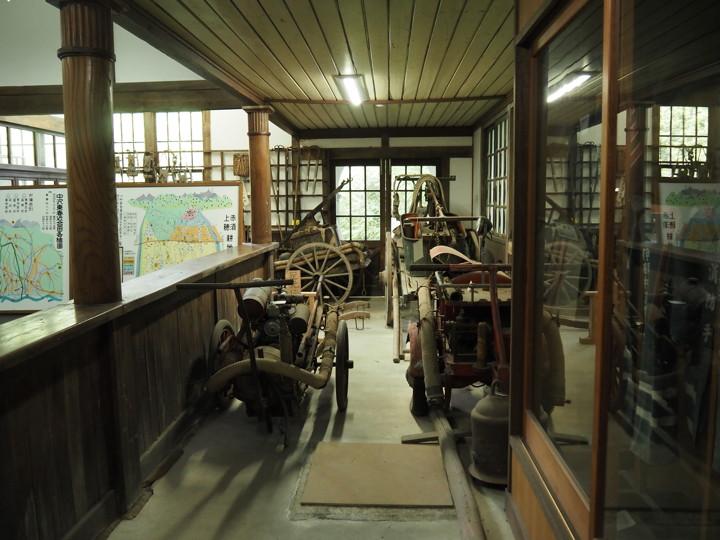
Let’s go out from the entrance and look around the building.
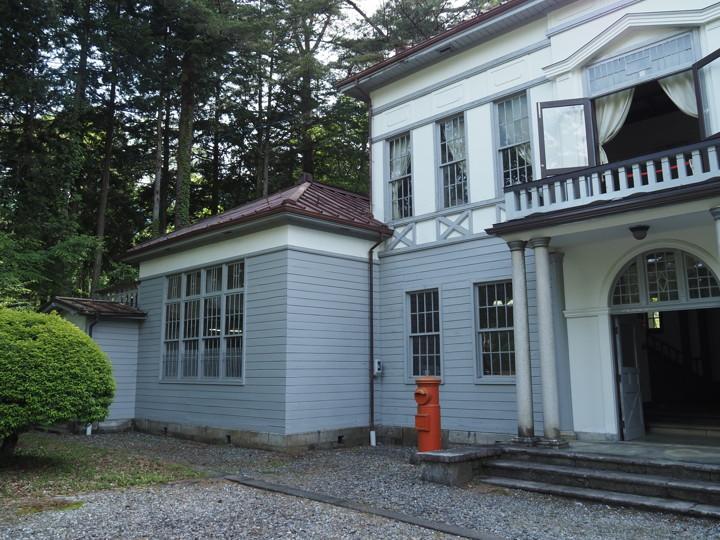
The entrance to the waiting area in front of the office. Villagers who had something to do at the village office must have entered from here.
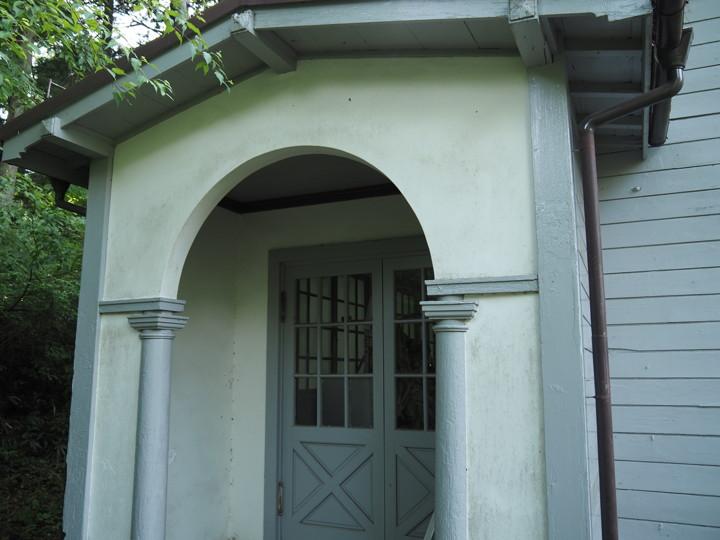
The back side of the building. The bulge is the location of the stairs. The main hall is directly above the stairs.
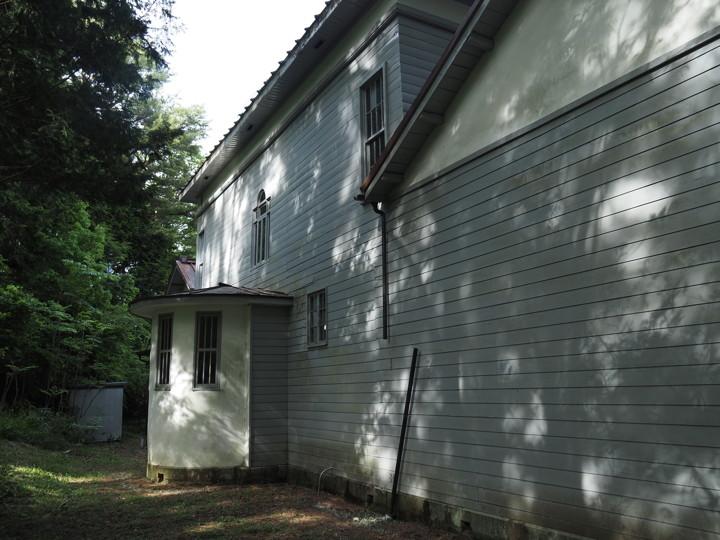
I walked a little deeper into the building.
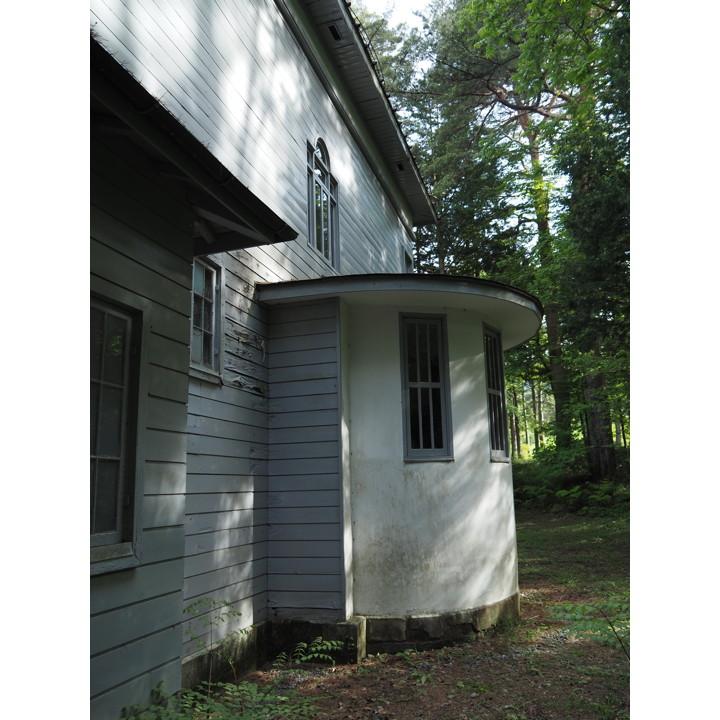
I turned back at this point because it did not seem to be possible to go around the building.
The following is a quote from photographs taken at that time in the “Commemoration of the Construction of the Akaho Village Office Building" published in 1922.
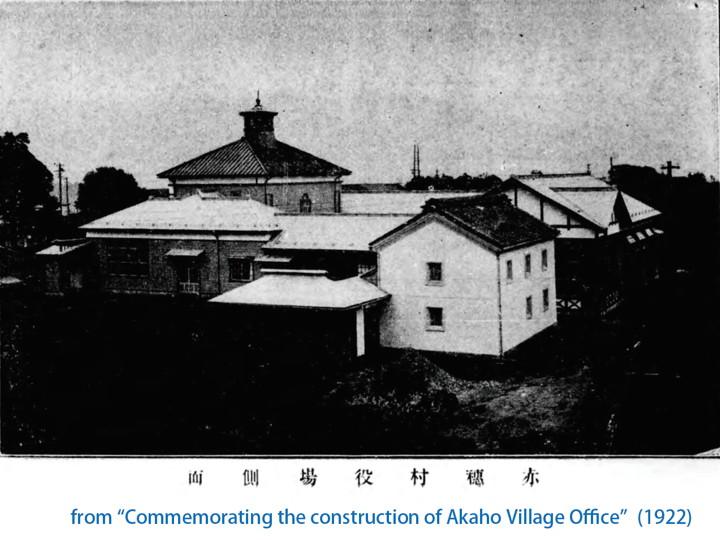
Before the relocation, the main entrance faced east, so this photo was taken from the northwest.
The white-walled building in the foreground is the warehouse, and assembly hall is at the far right. The low roof to the left of the warehouse was a restroom.
The staff entrance can be seen on the building to the left of the restroom.
This photo was taken from the southwest.
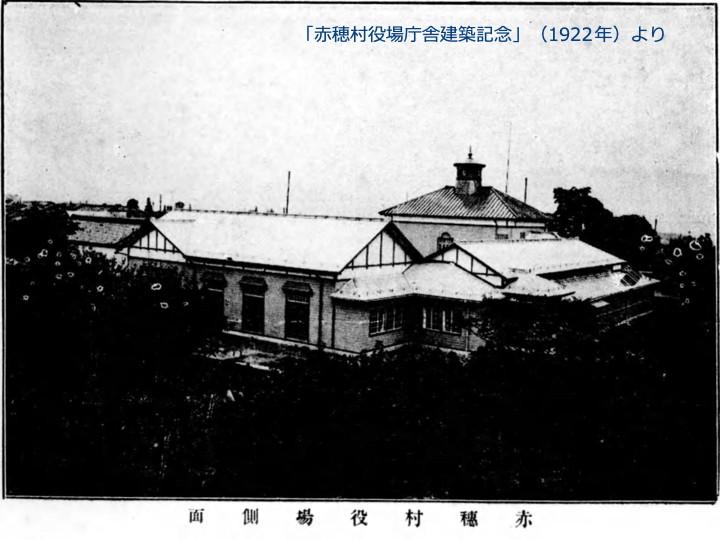
In the foreground, to the left is the assembly hall, to the right is the office, and in front of the office was the village mayor’s office and a committee room.
I exited the museum walking through the front of the building.
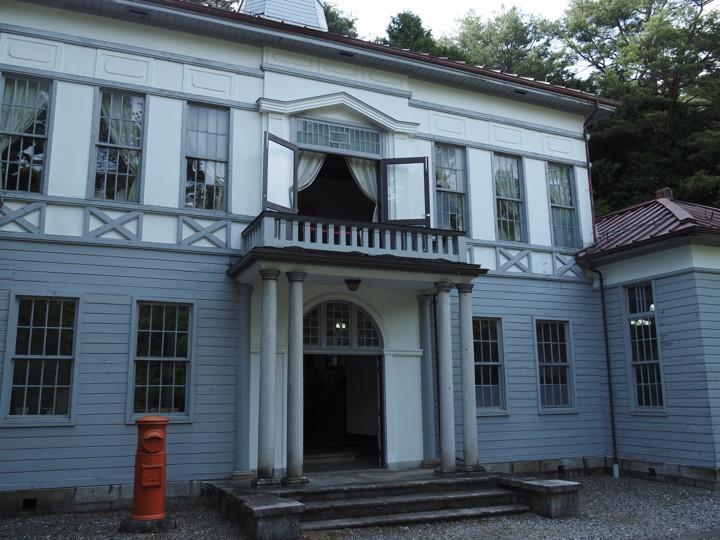
Next to the local museum is the “Former Takemura Family Residence". The photo shows the gate of a tenement house style, and the main house is behind it.
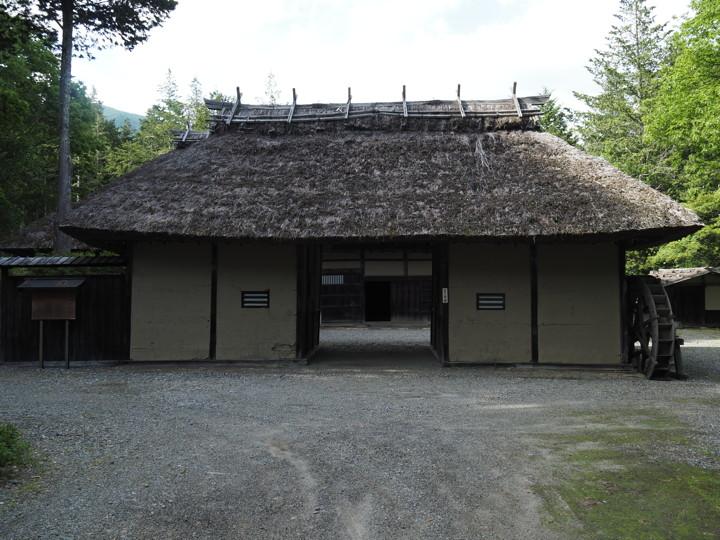
The house is a relocated residence of an Edo period village headman in Nakazawa, Komagane City (on the east bank of the Tenryu-gawa River). I also visited there, but this article ends here.
[Reference] (written in Japanese)
“Commemorating the construction of Akaho Village Office" (1922 / Akaho Village)
“History of Komagane City, vol Contemporary(2)” (1979 / Komagane City History Compilation Committee, Komagane City History Publication Society)
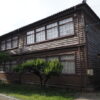
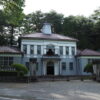
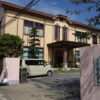
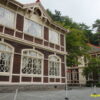
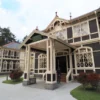
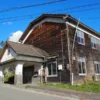
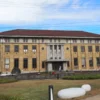
Discussion
New Comments
No comments yet. Be the first one!