Koshoku Cultural Center, Chikuma City
The other day, I wrote about the information session for Seisen University’s Faculty of Agriculture held at the Koshoku Cultural Center (Shinshu no Megumi Anzu Hall).
This time, I’ll write about the building that housed that event, the Cultural Center.
Chikuma City was formed in 2003 through the merger of Koshoku City, Togura Town, and Kamiyamada Town.
But, this building was constructed before that, back when it was still Koshoku City.
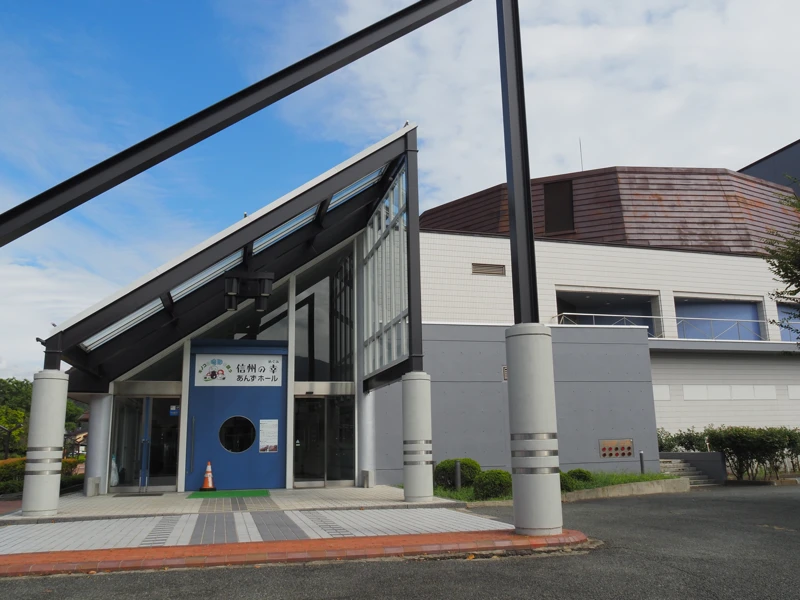
Its name at the time was the “Koshoku City General Cultural Center (Anzu Hall)”, and it opened in July 1990.
The building connected the main hall, “Anzu Hall,” with a smaller hall and a wing containing exhibition rooms and meeting rooms via a corridor called the “Inner Corridor".
The design was handled by Ashihara Architects.
The photo above shows the building from the west side. The left side is the corridor entrance, and the brown roof on the right is the main hall.
The floor plan displayed in the corridor.
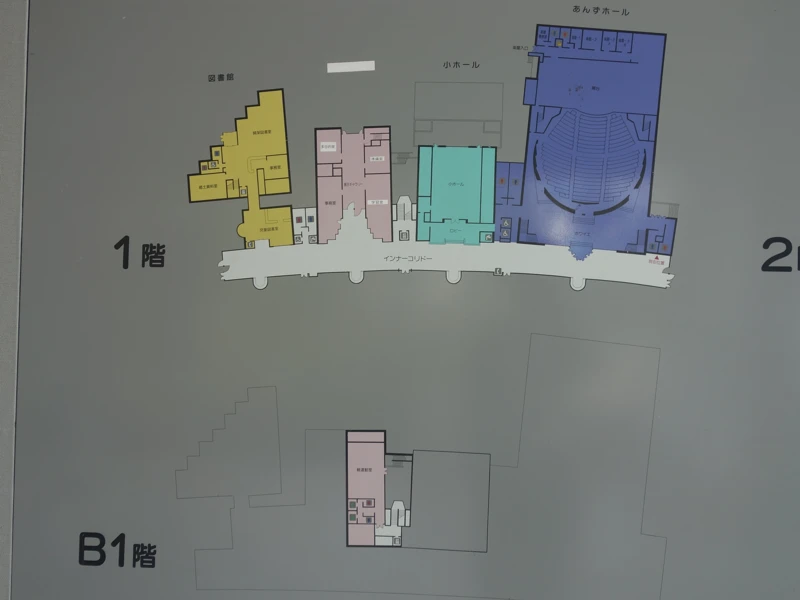
The text in the photo is illegible, so I’ll describe it in words: The white area in the foreground is the inner corridor, the yellow section on the left is the library, and the next pink section houses exhibition galleries, offices, study rooms, and so on.
The pale green area in the center is the small hall, and the blue section on the right is the main hall.
The basement level contains a light exercise room and restrooms. While not marked as areas for public use, the basement also houses electrical power sources and mechanical equipment.
Layout of the second floor. Similarly, the yellow section shows the library’s meeting rooms and research rooms, the pink section shows meeting rooms, and the right side depicts the second-floor seating of the main hall.
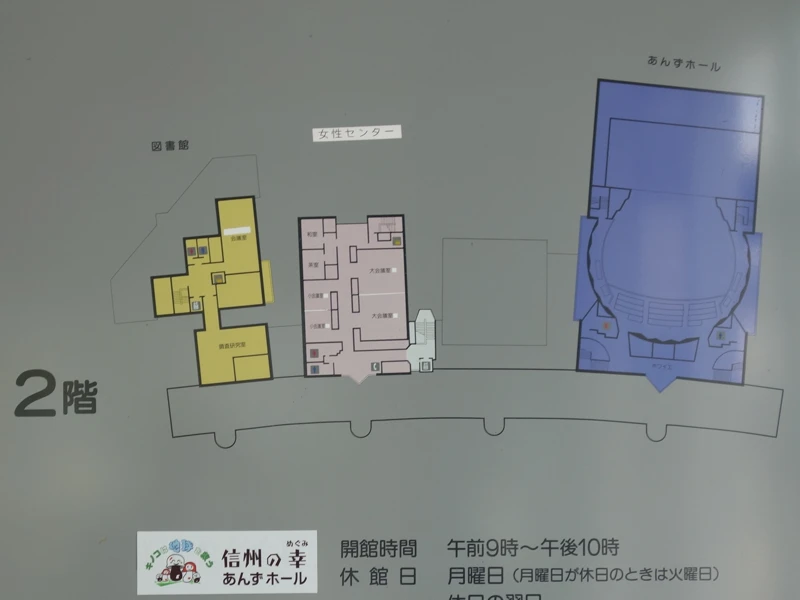
However, not all of this facility was built in 1990. In fact, the library opened in 1980. It was renovated and relocated to integrate with the Cultural Center during its construction. (I’ll write about that topic another time.)
I’m walking along the north side of the building.
There are several bay window-like sections, but the colors of their columns are different.
This seems to match the color scheme on the floor plan above.
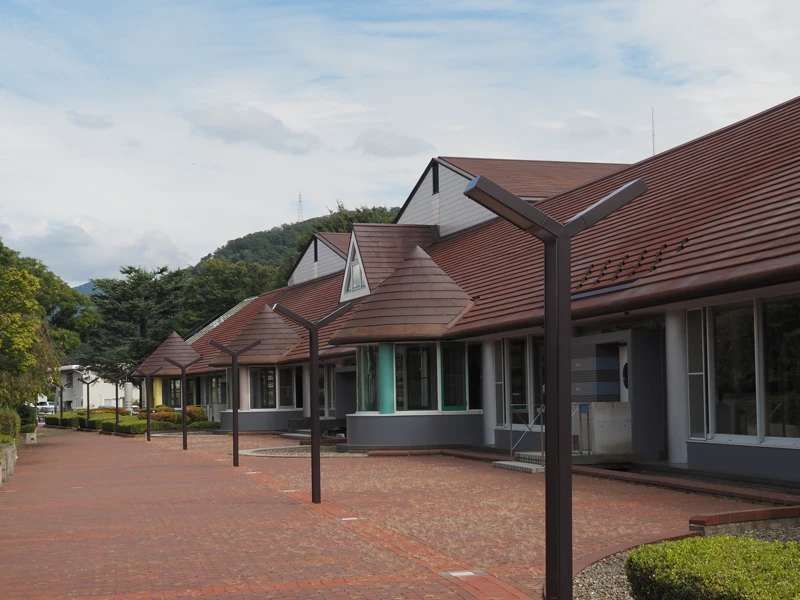
I’ve reached the east side. This is the corridor in front of the library.
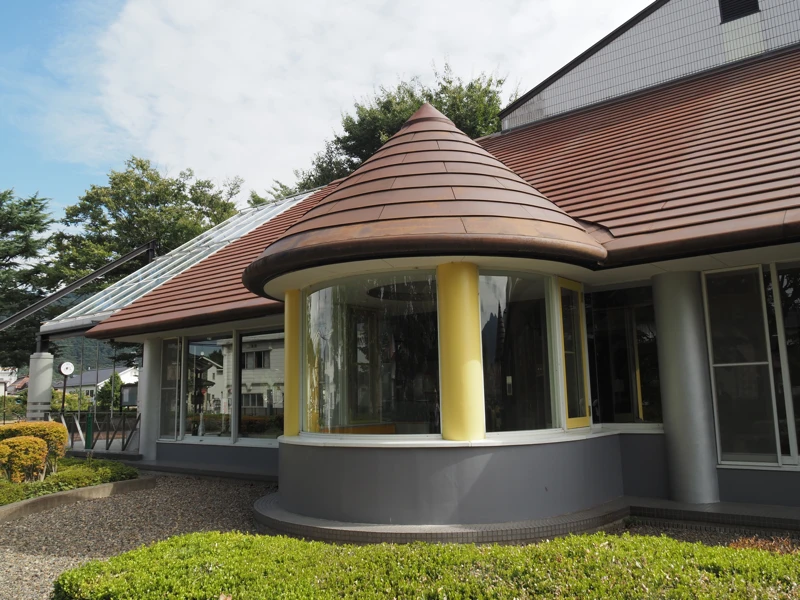
The entrance to the east end of the corridor. The west door was blue, but this one is green.
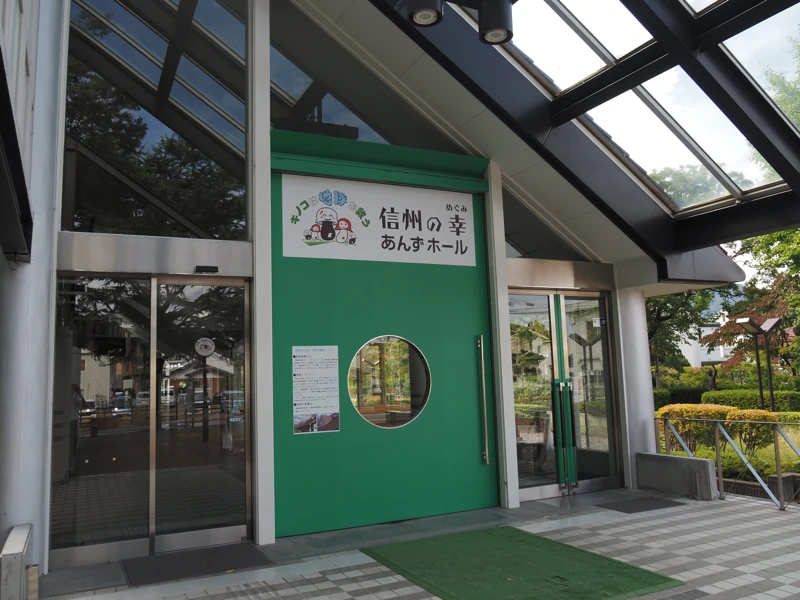
This explanation is posted on both the east and west doors.
It’s about the roof.
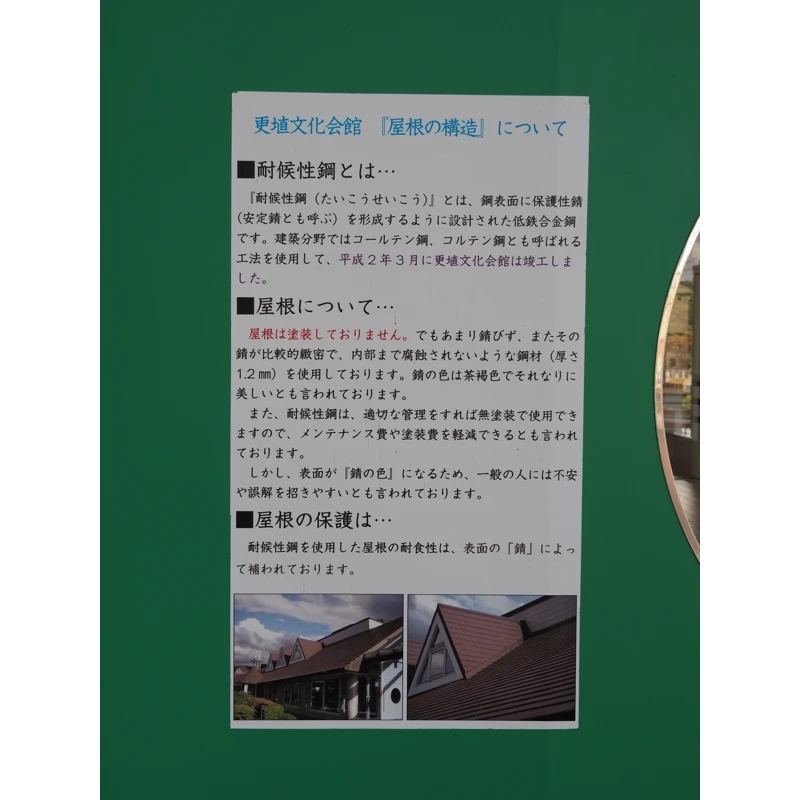
The roof of this hall is made of a material called Corten steel. While its surface rusts, the rust forms a dense layer that prevents corrosion from reaching the interior, making it weather-resistant.
I imagine citizens probably complained in the past, saying, “The roof is already rusted, isn’t it?”
The library section viewed from the south side.
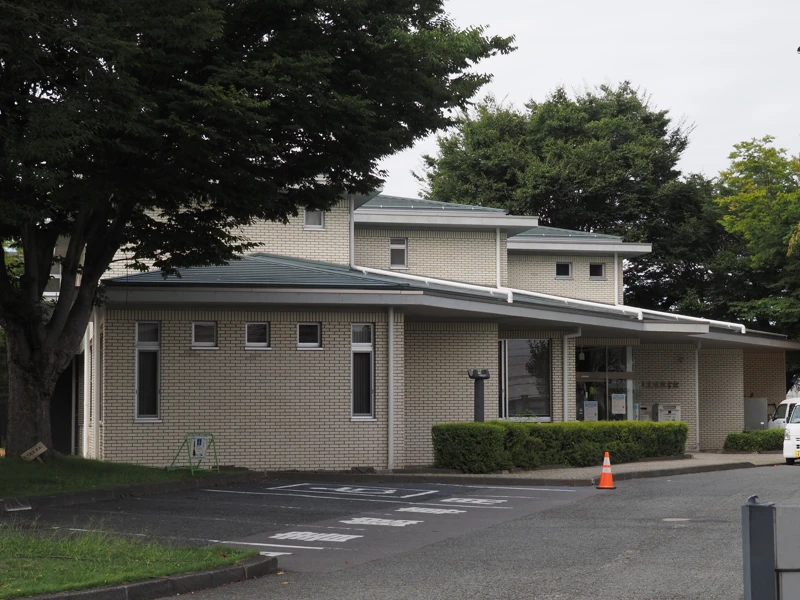
The building on the right side of the photo houses the exhibition gallery and meeting rooms, while the left side is the small hall.
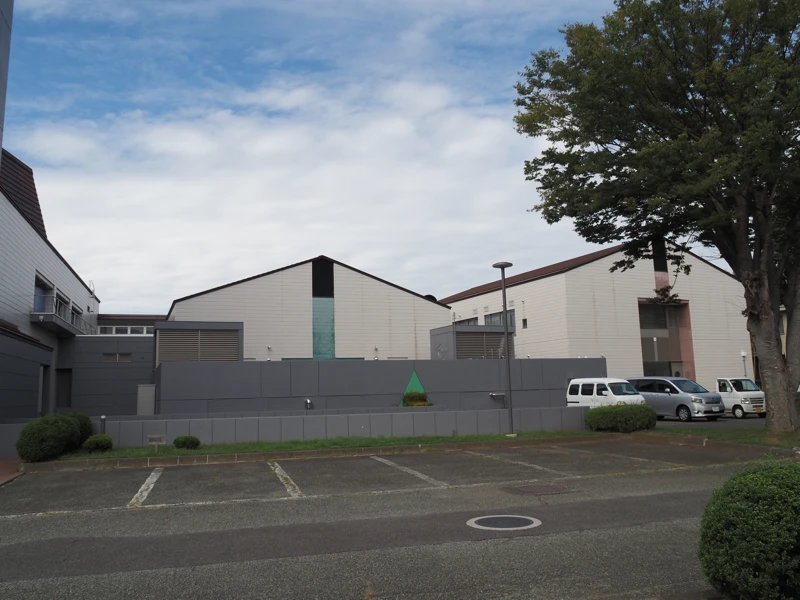
The main hall viewed from the west side. The fly tower is tall, so it looks a bit imposing from this angle.
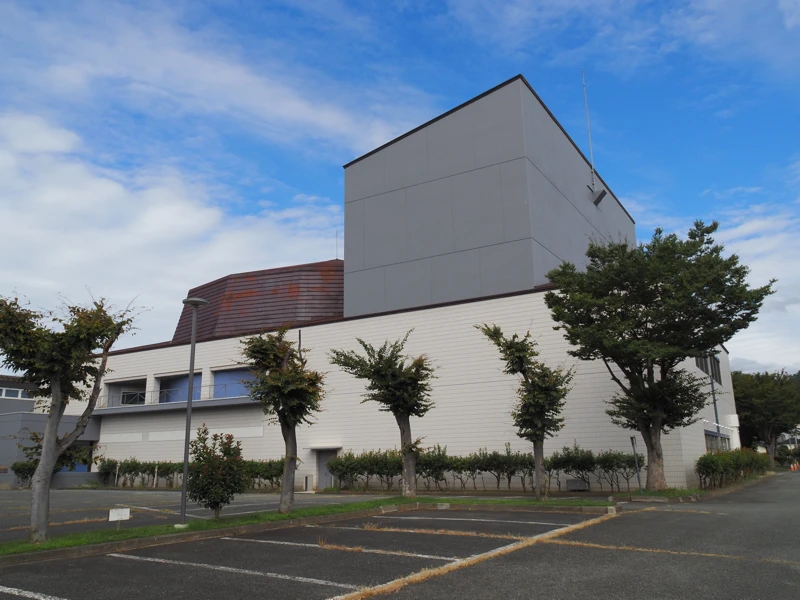
Thirteen years after the completion of the General Cultural Center, on September 1, 2003, Chikuma City was established.
The building was subsequently renamed the “Chikuma City Koshoku Cultural Center” and continued in use.
However, disaster struck this cultural center.
It was the typhoon disaster of October 2019. (Later named the “2019 Eastern Japan Typhoon.”)
Chikuma City also suffered damage as the Chikuma River overflowed, resulting in one household completely destroyed and 336 households partially destroyed.
Over 1,600 households experienced flooding above or below floor level.
The Cultural Center’s first floor suffered above-floor flooding, allowing mud to flow in.
The biggest problem was the basement.
Since most of the mechanical equipment was located underground, it was completely destroyed. The air conditioning ducts also ran through an underground pit, rendering them unusable. The basement was demolished, leaving only the reinforced concrete structural framework. After cleaning and disinfection, it was completely rebuilt, and all equipment was replaced.
The first-floor flooring was replaced, and the seating chairs in the main hall were also exchanged. Construction was completed in January 2022, and the facility reopened on April 3rd. (Reservations had resumed the previous July.)
Incidentally, Anzu Hall subsequently closed again for further renovations.
The entire building closed from July to November 2024 for sprinkler and ceiling renovations, followed by partial closures until February.
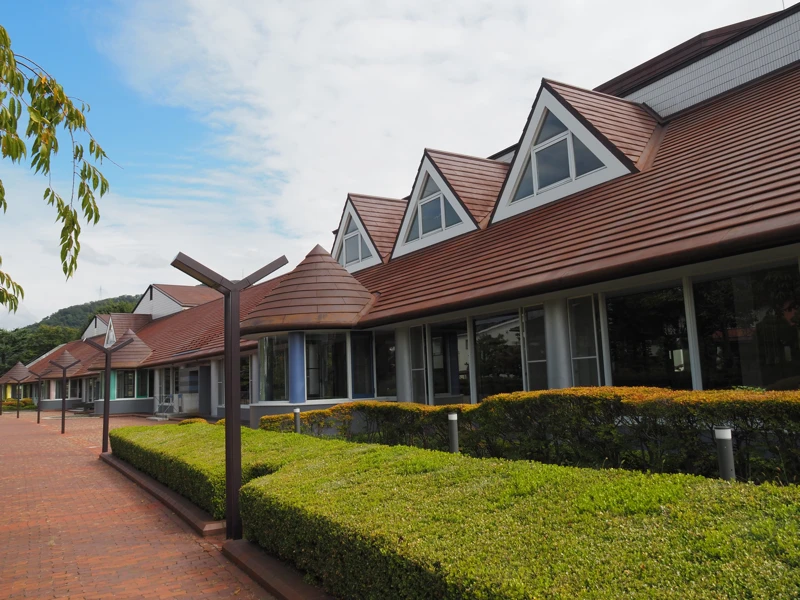
I hope it can continue operating without major disasters in the future.
[Reference]
“Chikuma City Koshoku Cultural Hall (Anzu Hall) Disaster Recovery” (Archipran Co., Ltd. website)
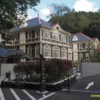
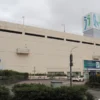
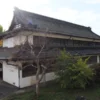
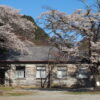
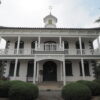
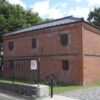
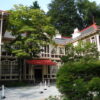
Discussion
New Comments
No comments yet. Be the first one!