Photos of the former Nagano Civic Hall
Among the past data on my hard disk for storage, I found the photos I took a long time ago.
These are the photos of the Nagano Civic Hall, which no longer exists.
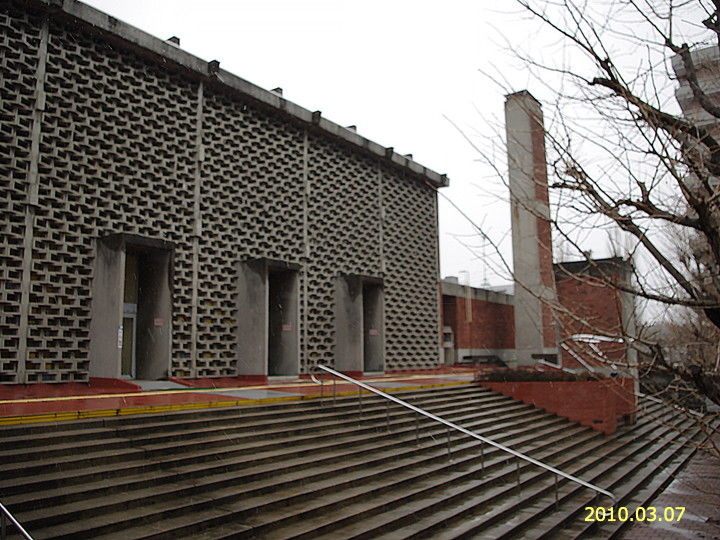
This is a view of the main entrance. The entrance was on the second floor, up a flight of stairs.
The Nagano Civic Hall was demolished in 2011, and the Nagano City Arts Center was built on the site and was opened in 2016.
I had attended a tour of the civic hall in March 2010, before the hall was demolished.
I took pictures but did not write an article nor use the pictures.
Rather than let the data decay in my hard disk, I decided to record it in my blog and started writing this article.
My memory is already a bit fuzzy, but I will look back at the photos and write what I remember.
This is the entrance.
The drawings showed that on the first floor below here were rooms for facilities such as the boiler room, electrical room, and air-conditioning room. I was not aware of this at the time.
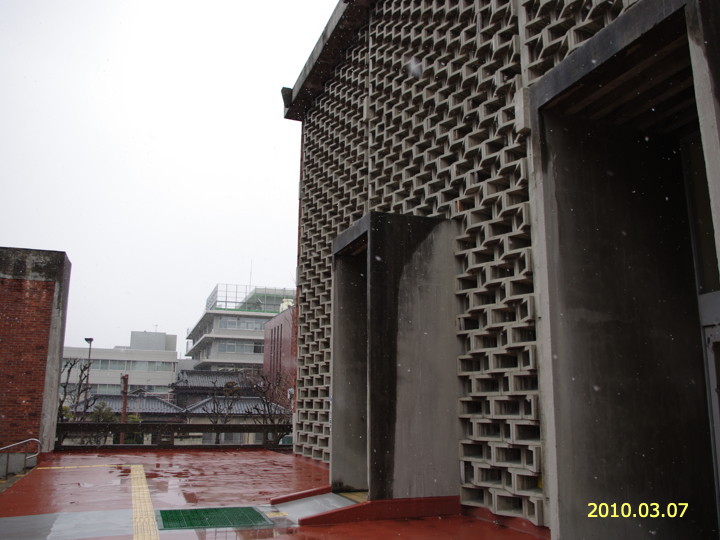
The front walls were inset with colored glass, so when viewed from the foyer, the building looks like the following picture.
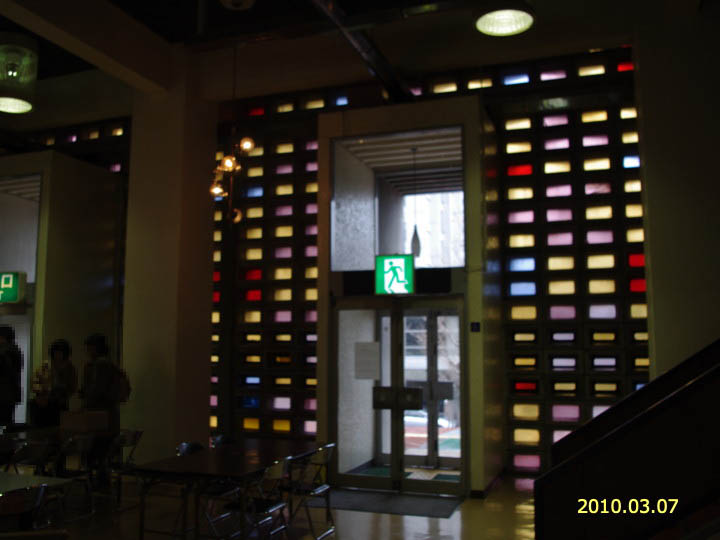
The emergency exit sign is ridiculously large and conspicuous, but the civic hall was built in 1961, so there should have been no emergency exit sign at that time.
The building was designed by Takeo Sato Design Office.
This photo was taken at the top of the stairs, looking down into the foyer. Some media reporters carrying cameras were there that day.
There is a staircase going down on the right side of this photo, leading to the first floor of the hall.
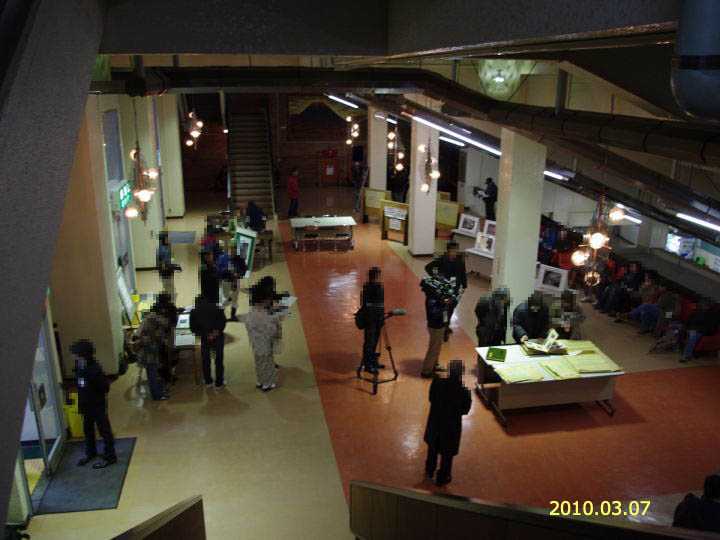
During the tour, we were also shown the boiler room. There were the photos that showed more of the interior, but it had a lot of people in it, so I had no choice but to use this photo.
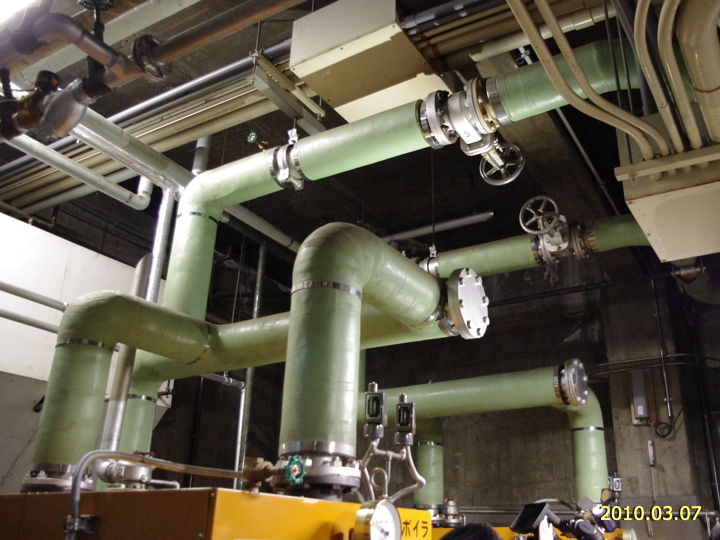
This is the dressing room on the first floor. Entering from the entrance, the dressing room was on the right side of the hall.
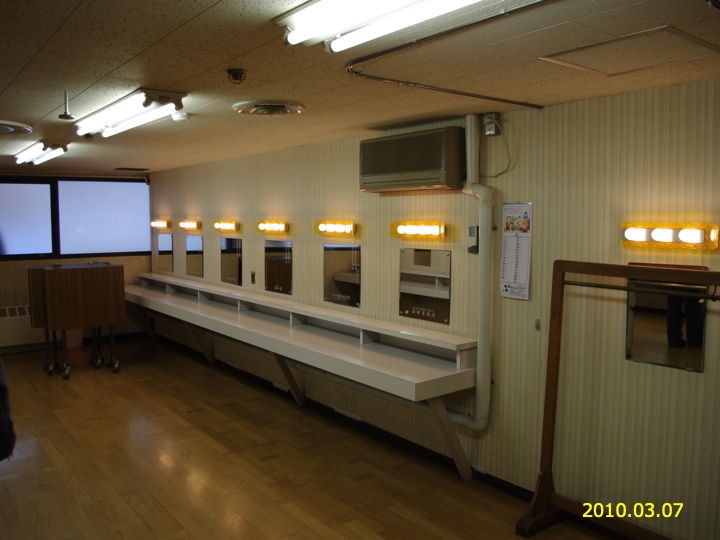
We went up to the stage of the hall.
The number of seats was 1,716 fixed seats and 500 auxiliary seats, according to a book published when the hall was built.
The stage has a frontage of 20 meters and a depth of 14.4 meters.
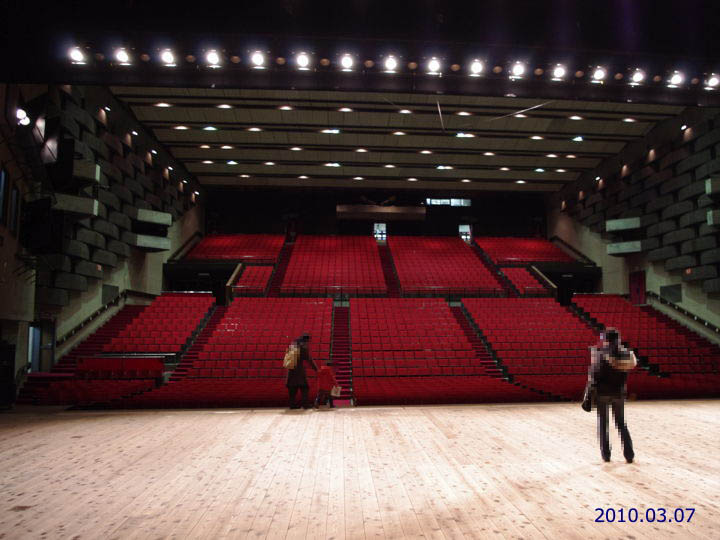
The side of the stage. There are ropes hanging down to raise and lower the curtains and other things.
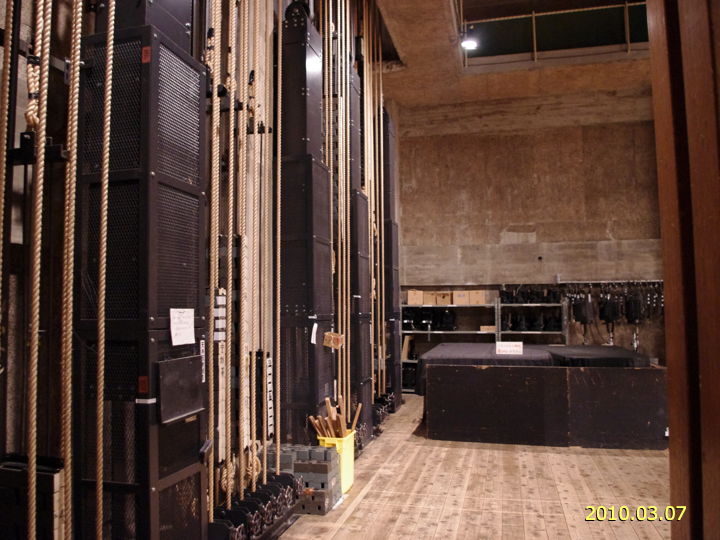
The stage seen from the second floor seats of the hall.
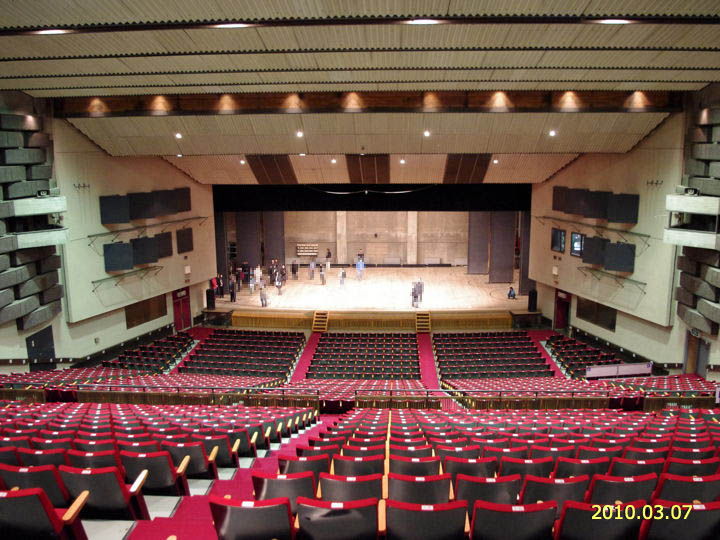
Is this a sound room or something that was next to the stage? (I’m not quite sure what this room was for.) My memory of the location is also vague.
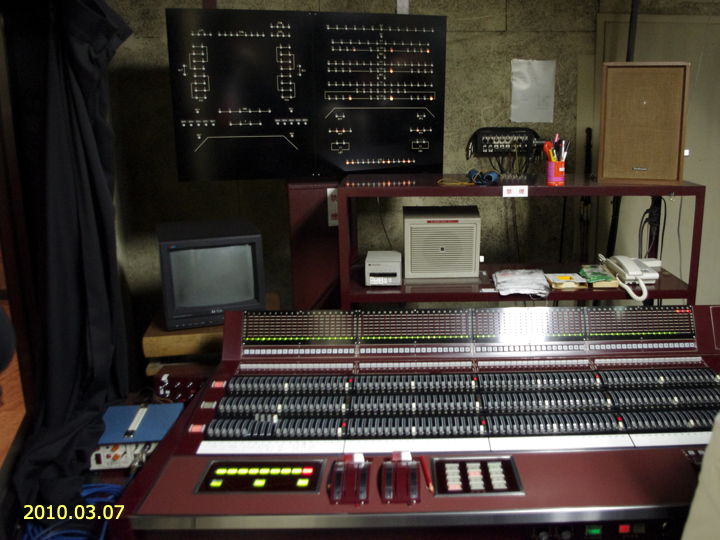
We could go up to the aisle above the stage. There was a spotlight set up and I have a photo looking down on the stage, but my memory is also vague here.
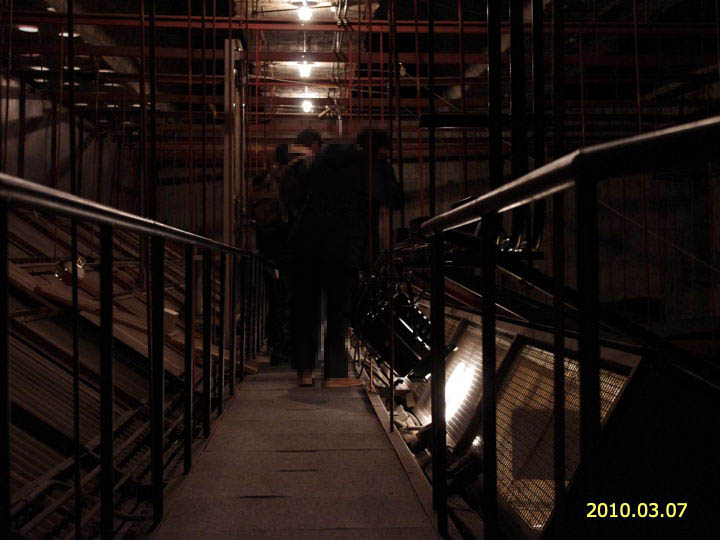
This is a small hall-like area next to the main foyer on the second floor. (The drawing shows here as a foyer.) There were sofas to take a rest.
The corridor-like area on the far left was the lobby, where there seemed to be used as the exhibition hall.
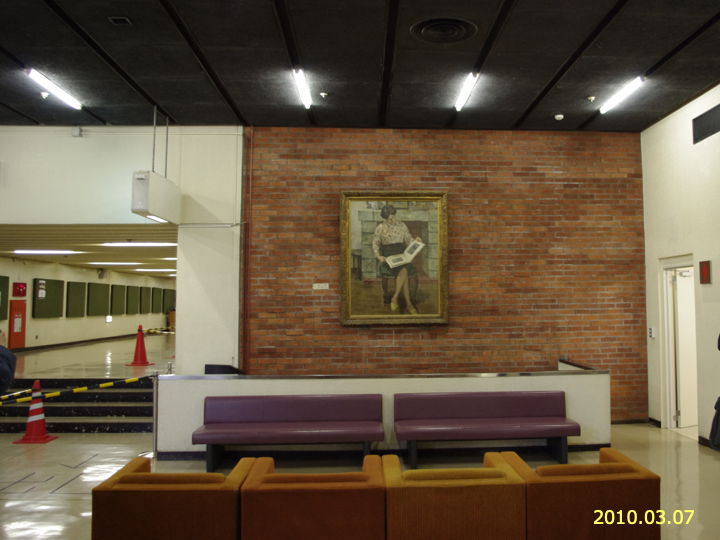
I returned to the foyer on the hall side. A seating map was posted there.
I wrote “the second floor seats" in the photo of the hall above, but this chart shows that the seats in the back of the hall were on the third floor. (I also looked at the plan later, and it was written on the third floor plan.)
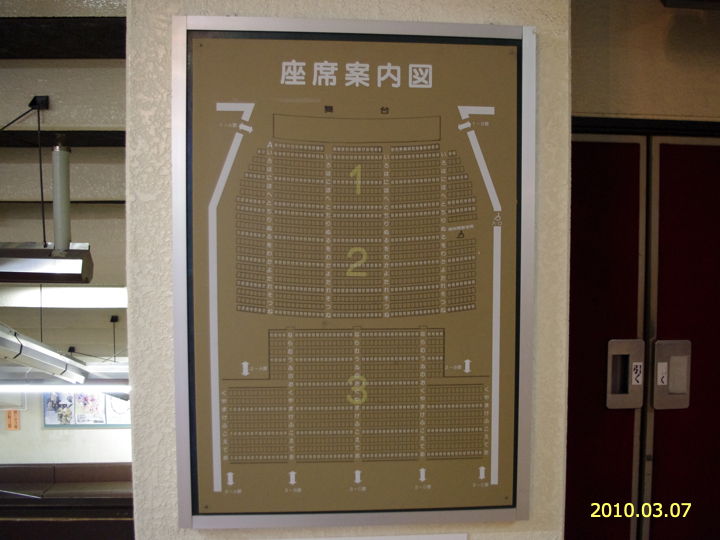
There were also blueprints of the period on display in the foyer.
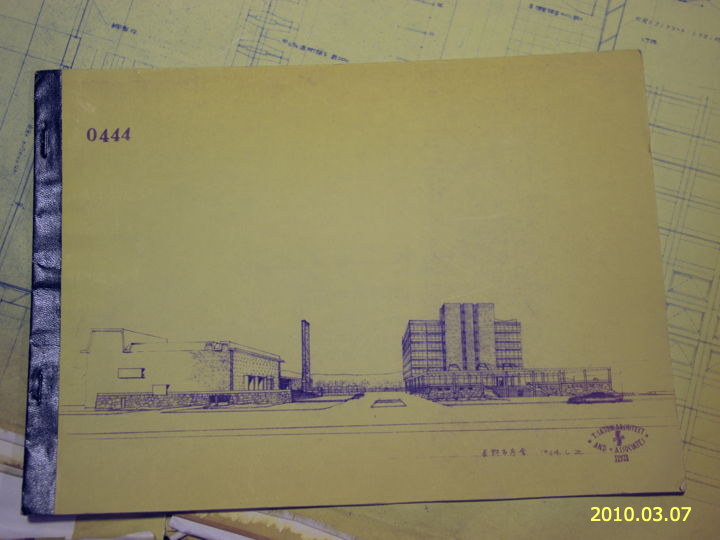
This building won the 4th Building Industry Association Award in 1963.
According to its selection review, the building was a low-cost construction.
The following is a partial quote.
'The most difficult point in the design of the hall was the extremely low construction cost of around 100,000 yen per fixed seat (about 80,000 yen per 3.3 square meters). Therefore, the design was extremely simplified to avoid any small modifications, and the materials used were limited to simple materials such as fair-faced concrete, bricks, asbestos corrugated plates, and wood-wool cement boards. This, however, has resulted in a mysterious charm, with a massive toughness reminiscent of Romanesque architecture wrapped in the gentle lace of permeable blocks. The clever treatment of the automobile aisle and the use of the space between it and the city hall as an open-air meeting place is a masterful technique.’
(Source: “Architectural Association of Japan Award, 4th (1963)"; review by Kenzaburo Takeyama)
The city of Nagano was in financial difficulties at the time, so they asked citizens to donate 50 million yen, one-third of the construction cost. Finally, 42,603,552 yen was collected from 1960 to 1963.
I must have heard a lot of stories because there was an explanation during the tour, but I hardly remember any more. I wonder if there was any discussion about money.
I regret that I should have compiled a record of the tour while my memory was fresh at the time.
But I’m glad I was able to use the photos before they decayed.
Actually, there was something else disappointing about the photos. After the tour was over, I took pictures of the exterior of the building, but what a mistake I made, they were all out of focus.
I’m only now realizing that I made a photographic mistake 14 years ago.
[Reference]
“The Building Contractors Society of Japan Award, 4th (1963)" (Building Contractors Society of Japan/1963)
“Nagano City Archives Letter vol.26" (Nagano City Archives/2016)
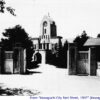
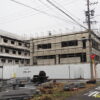
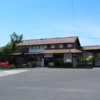
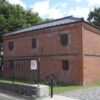
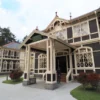
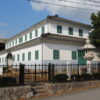

Discussion
New Comments
No comments yet. Be the first one!