A visit to “Nichirin-sha” (1)
In Azumino City, Nagano Prefecture, there is a building called “Nichirin-sha," which is also a cultural property of the city. I visited to see the building.
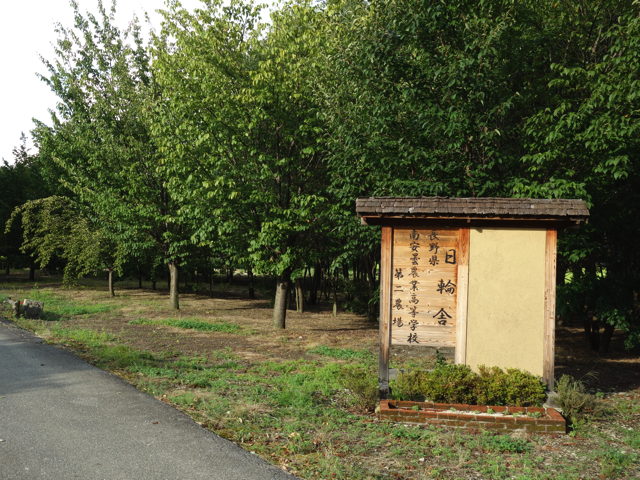
The building is located on the second farm of Minami-azumi Agricultural High School.
I was worried that I could enter freely, but at the intersection of the road there was a sign for “Nichirinsha", so I turned there and walked a little further to see this sign. The sign says “Nichirinsha, the second farm of Minami-azumi Agricultural High School, Nagano Prefecture".
Since it was Sunday, there are no people. When I went a little further, I saw that the farms on the left and right and some buildings were marked as “no entry", but there were no particular restrictions on the roads.
After a short walk, I saw the Nichirin-sha.
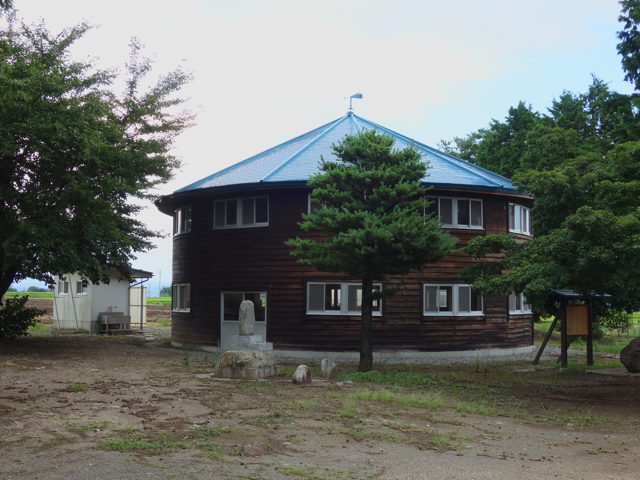
Nichirin-sha is registered as a “registered tangible cultural property".
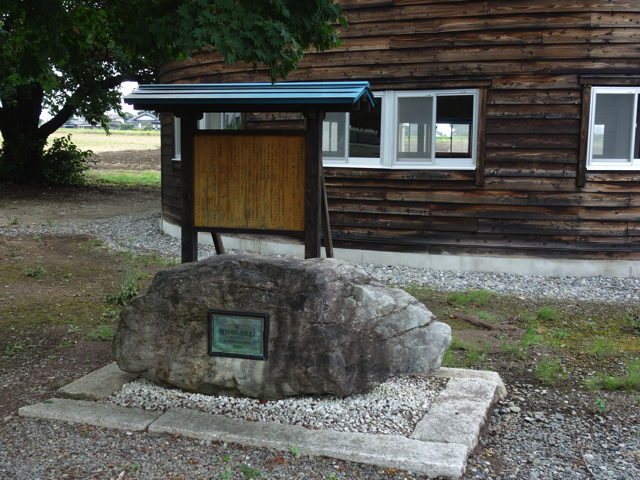
The explanation of the Agency for Cultural Affairs is as follows.
“A total of two-story wooden structure with a diameter of 13 m and an almost circular flat surface. The outer wall is clapboard, the eaves ceiling is boarded, the entrance is covered with small eaves, with simple corbels. The building has the windows in all directions of the wall surface. It has a unique appearance with a conical roof on a cylindrical frame, and there are few remaining cases nationwide. ”(From Cultural Heritage Online)
In the early Showa period, Japan was enthusiastic about pioneering Manchukuo, and in 1937 the Cabinet decided on “Matters concerning the sending of youth immigrants to Manchuria" and settled the “Manchurian Youth Immigration Implementation Guidelines" in the same year. In January 1938, the recruitment began immediately.
“The Training Center for Manchurian Pioneer Youth Army" (Director: Kanji Kato) was established in Nakatsuma Village, Higashiibaraki County, Ibaraki Prefecture , and boys aged 16 to 19 studied and trained here for about 2 or 3 months. After that, they were sent to Manchuria. The center was generally called “Uchihara Training Center".
In the Uchihara Training Center, there were the characteristic buildings with a conical roof on a cylindrical body, and were called the “Nichirin Barracks".
It was a low-cost building designed with the idea that non-architectural trainees could build it on their own. (I will write about the designer next time.)
This building was featured in newsreels of the time and became the hot topics in novels and plays. In addition, the method of construction was published in magazines. So many buildings of this shape were built in various places.
The Nichirin-sha in Azumino City was also made by modeling from the building of the Uchihara Training Center.
The following image is an illustration of the novel “The boy squad in Raohe" (written by Takeo Kato, Kaiseisha) published in 1944. It is an illustration of the Nichirin Barracks, not the Nichirin-sha in Azumino, but it depicts the construction. It was Hikaru Tashiro who drew the illustration.
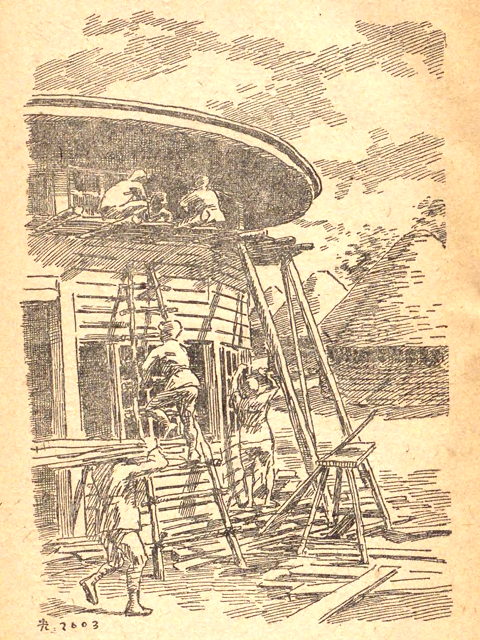
This place seems to have been a farm of Minami Azumi Agricultural School before the war. The Nichirin-sha was built as an accommodation study center for the school, and was built by a carpenter in Toyoshina Town. It is said that the students also carried stones from the riverbank.
The construction was started in 1943, but it seems that the work did not proceed due to lack of supplies, so it was completed in May 1945.
According to the information board, the diameter of the building is 13.3m. It is written as “36 hexadecagon" instead of a circle. A conical roof with an iron plate roof (the original form is a plate roof), two stories.
Towards the entrance. Both the entrance and the windows now have sashes.
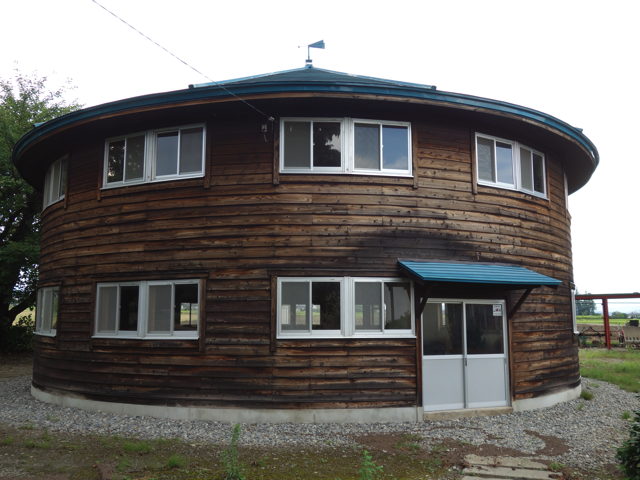
It couldn’t go inside, so I went around the building.
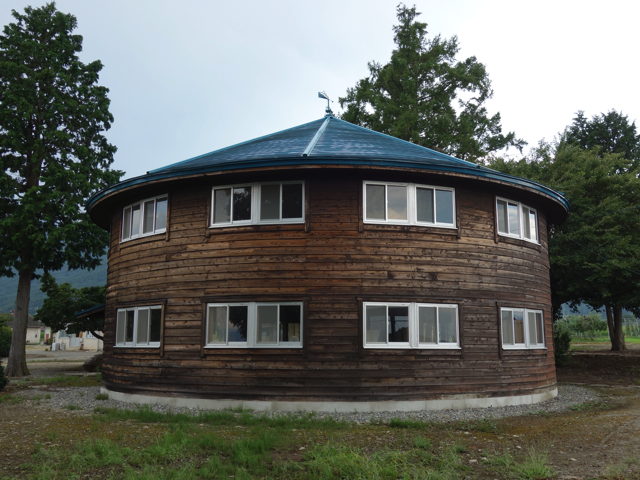
The wall boarding.
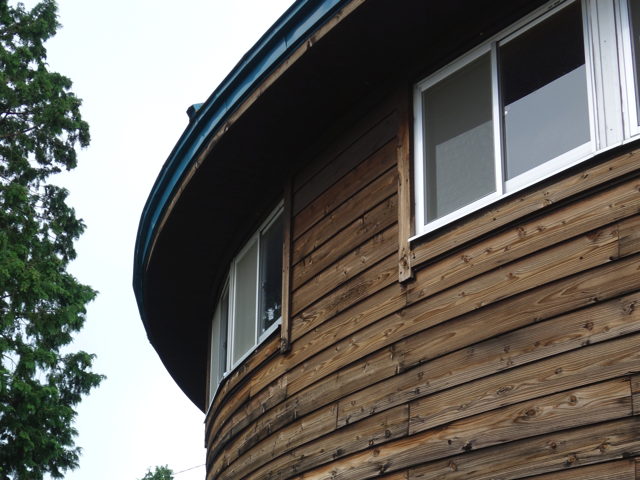
Looking at the back side, one place was a wall instead of a window.
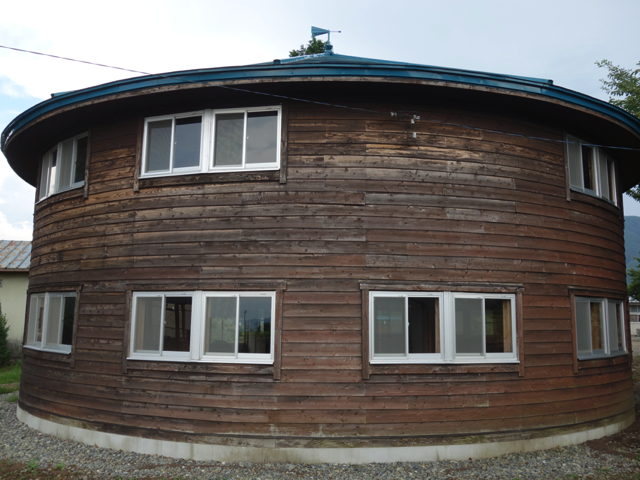
I took a pictures of the inside from the window, I will write about the inside in the next article.
(to be continued)
(Translated : 2021.03.18)
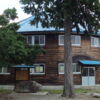

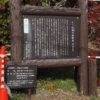
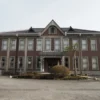
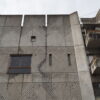
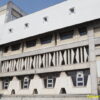
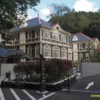
Recent Comments