Tour of Buildings in Utsunomiya (3)
Passing under the railroad line and heading east, I came to the Mine Campus of Utsunomiya University.
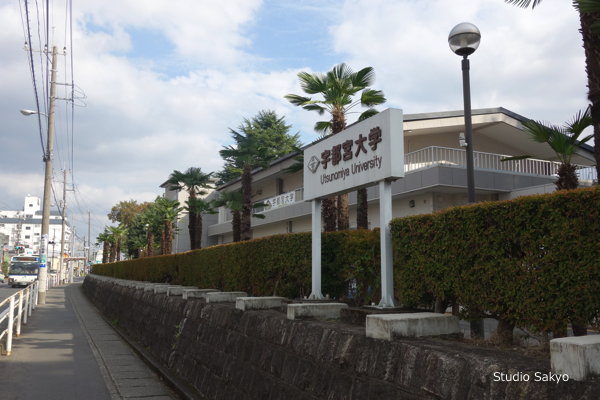
On the campus, there is an auditorium that was built in the days of Utsunomiya Agriculture and Forestry College.
It was renovated in March 2009, and since 2010, it has been open to the public with an application.
This time, I asked to see the inside of the auditorium.
The name of the auditorium is now “Minegaoka Auditorium".
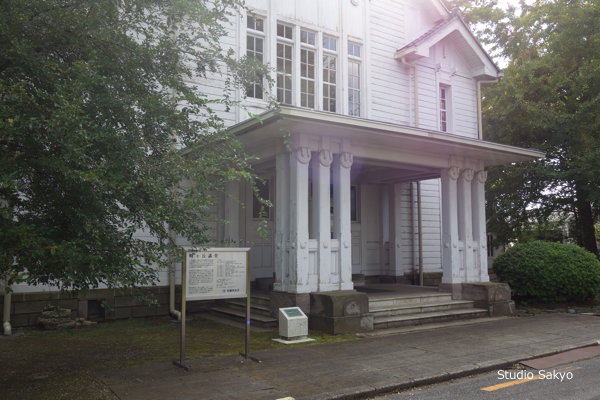
There is an information board by the entrance.
—————–
Minegaoka Auditorium
This building was completed in 1924 as the auditorium of Utsunomiya Agriculture and Forestry College (opened in 1922), the predecessor of Utsunomiya University. It is one of the few buildings that still retain the atmosphere of the former Utsunomiya Agriculture and Forestry College.
During the school conflict in the 1970s, it became impossible to use the building as an auditorium. However, in response to many requests for the preservation and renovation of the facility, the building was renovated from 2008 to 2009, and restored to its original state. Today, the Minegaoka Auditorium is used not only for official university events and student activities, but also by the local community, and is a symbolic presence of historic Utsunomiya University.
History (Abbreviated)
About Minegaoka Auditorium
Structure: 2-story wooden structure with tiled roof
Total floor space: 587m2 (1st floor: 367m2, 2nd floor: 220m2)
Design: Shizuka Yoshida (Engineer of the Ministry of Education)
Construction: Makami-gumi
—————–
In 2017, Minegaoka Auditorium was registered as a Registered Tangible Cultural Property. In January of 2018, a plaque for the Registered Tangible Cultural Property was installed by the entrance.
We (an attendant and I) entered the building and had the lights turned on. I was allowed to take pictures and go up to the second floor, so I walked around with excitement. (In the regulations of the application, it is written in the notice not to go up to the second floor without permission.)
Looking at the front in the first floor.
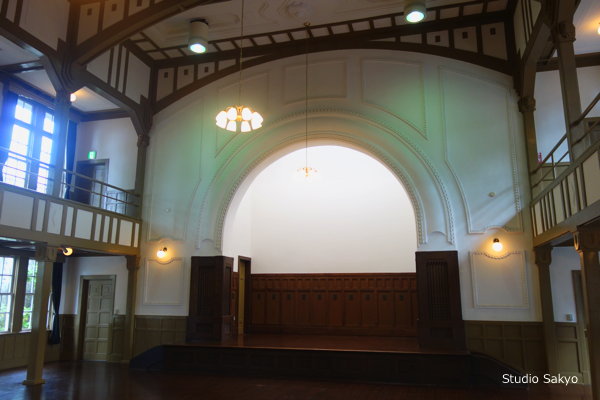
The contrast with the greenery outside is also nice.
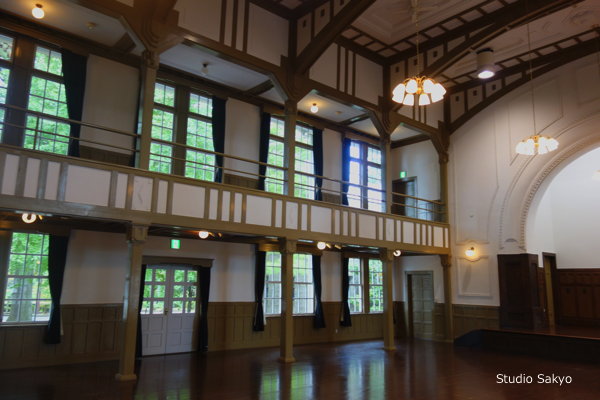
This is the entrance side.
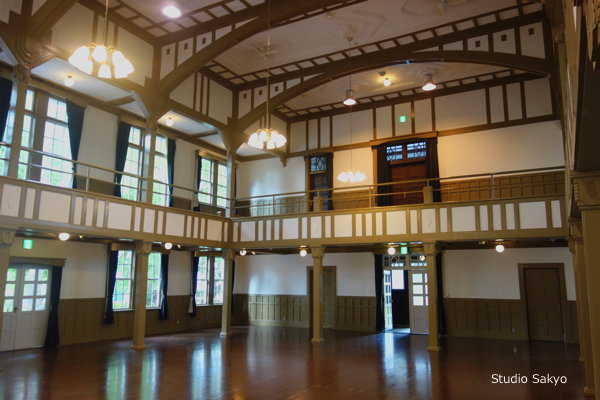
Returning from the main hall to the entrance side, there is a staircase. From here to the second floor.
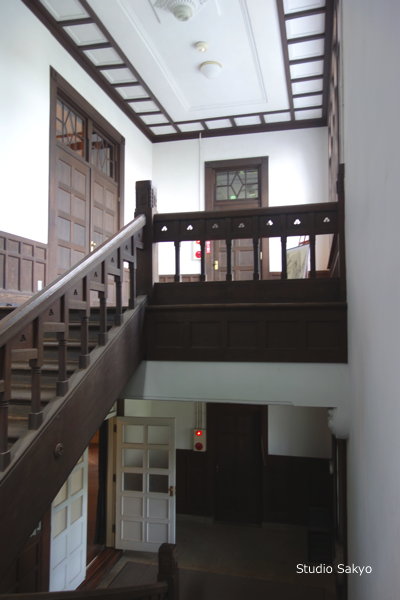
I like the atmosphere of the stairwell.
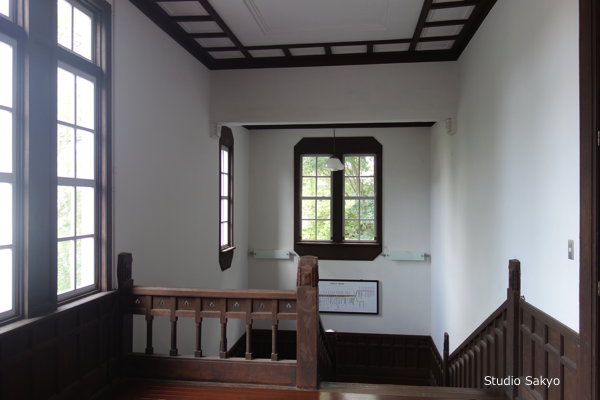
Looking at the front in the second floor to the front.
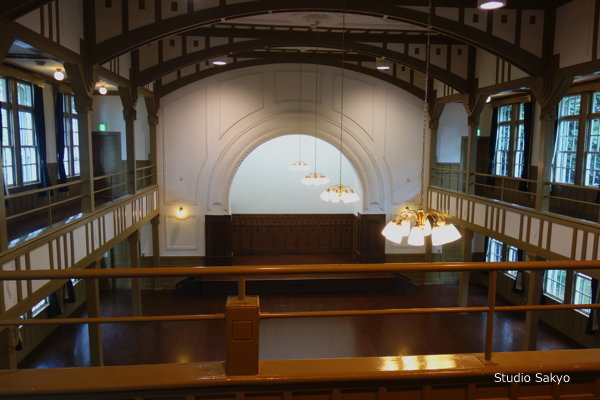
Walking around the second floor.
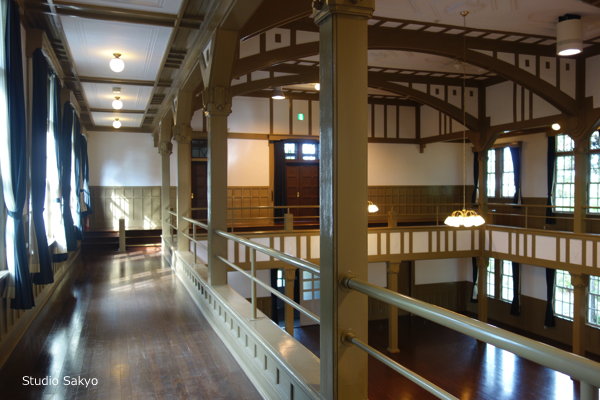
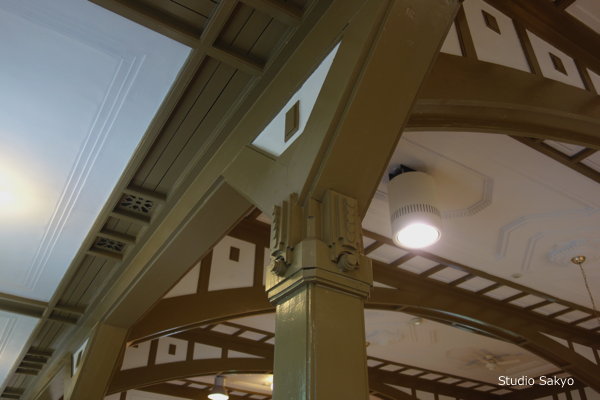
The podium seen from above.
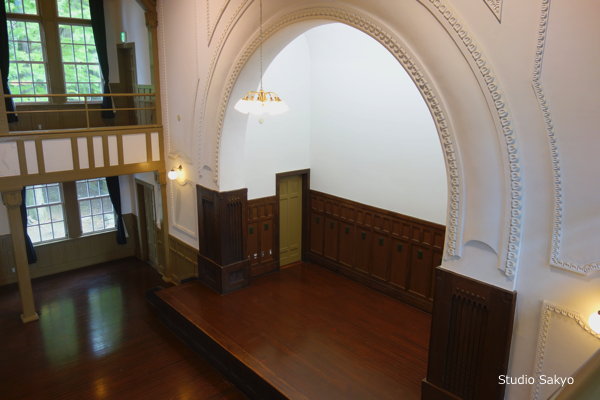
Inside of the entrance.
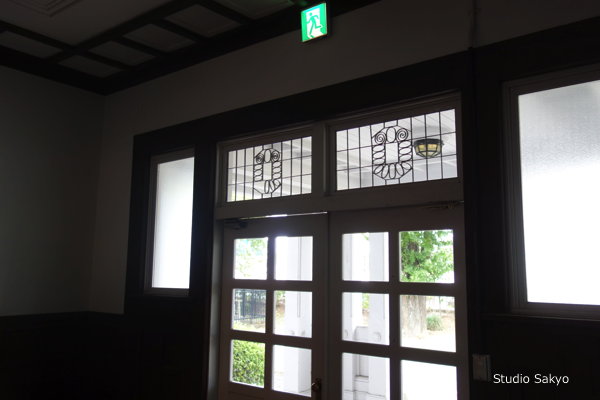
I went outside. I would like to move back a little more, but there is no space.
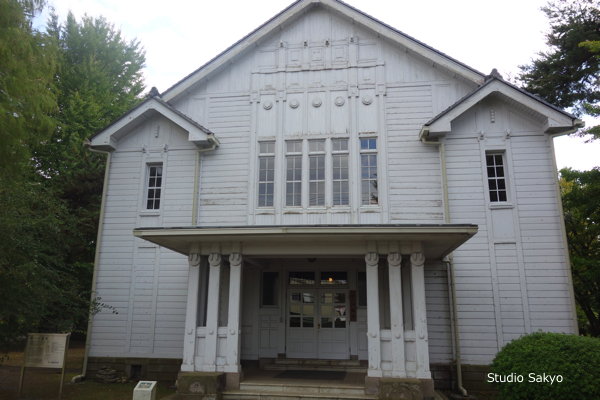
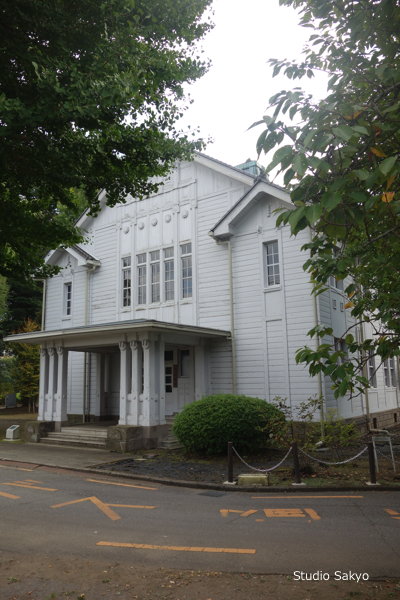
I look around outside.
During this trip, I noticed that my camera tends to brighten the sky and other strong light areas too much when shooting in auto mode. I should have tried to take better shots, such as slightly underexposing the image. (I finally learned to adjust my camera’s exposure compensation after this trip…)
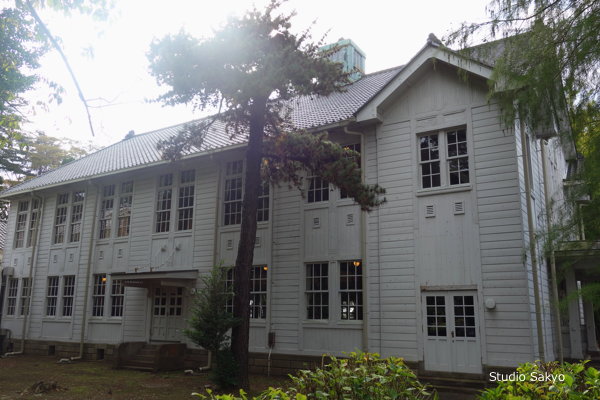
There was a stone building next to the auditorium.
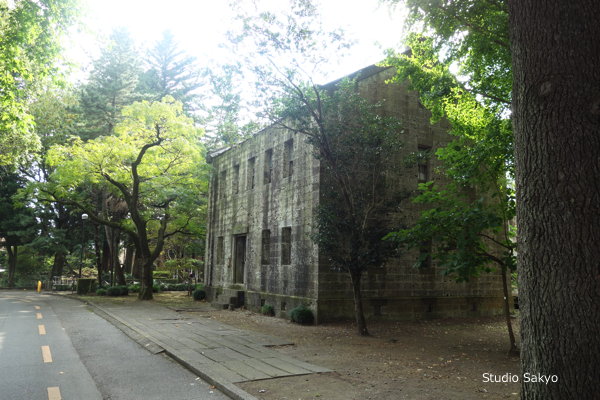
And there was another building behind the auditorium.
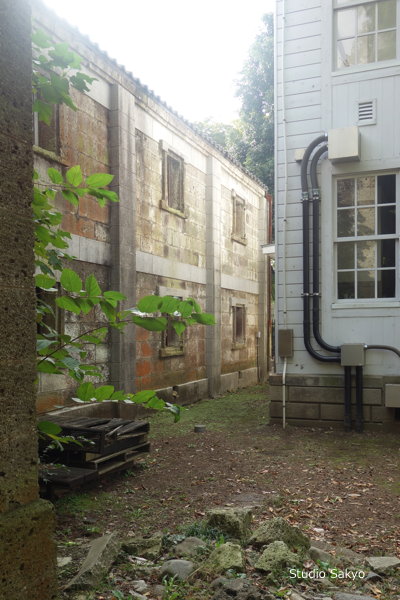
I was shown some nice buildings. Thank you very much.
Extra
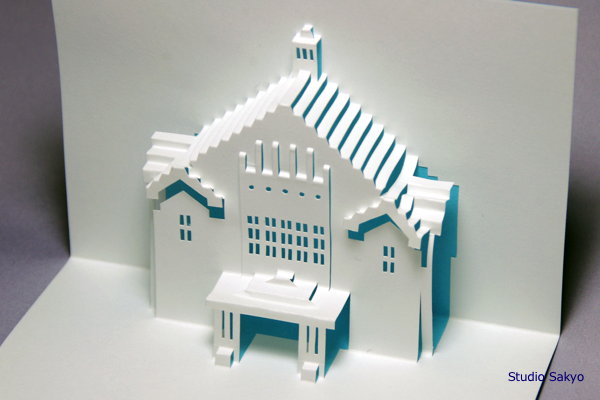
This is a pop-up card of this auditorium I made 4 years ago. I did not publish the pattern because the left and right parts were unstable, but when I saw the actual building this time, I wanted to make some modifications.
This is the end of the articles on the tour of buildings in Utsunomiya.
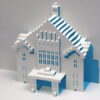
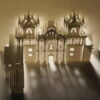
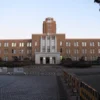
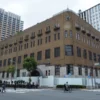
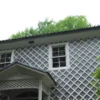
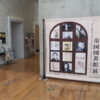
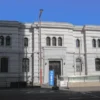
Recent Comments