Tour of the Former Okaya City Office (2)
(Continued)
As I climb the stairs, I look up at the second floor. A round window is set into the wall beside the stairs, a shape also used for the windows on either side of the building’s front facade.
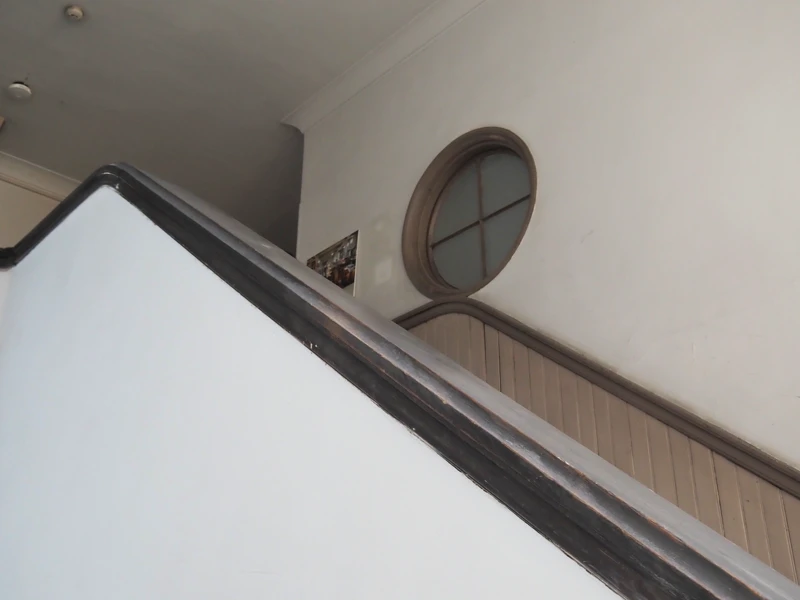
At the time of completion, the city council chamber occupied the center of the second floor, with the chairman’s room, council member rooms, and committee rooms lining the west side.
When the city council moved into the newly constructed city council building in 1965, the mayor’s office and assistant official’s office, which had been on the first floor, were relocated to the second floor. (Incidentally, the newly built city council building housed the fire department on the first floor, with the council occupying the second and third floors.)
This photo shows one of the rooms on the west side, originally a council member’s room. You might notice something slightly off about the back wall. It turns out this room was originally built as a Japanese-style room and was later converted into a Western-style room.
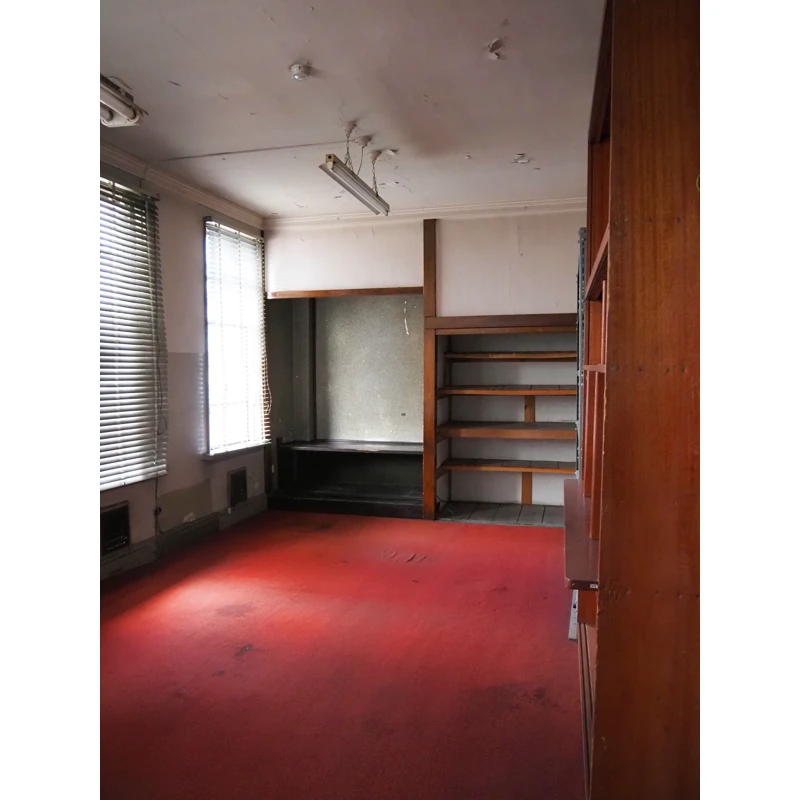
Next to it is the room that was formerly the chairman’s room.
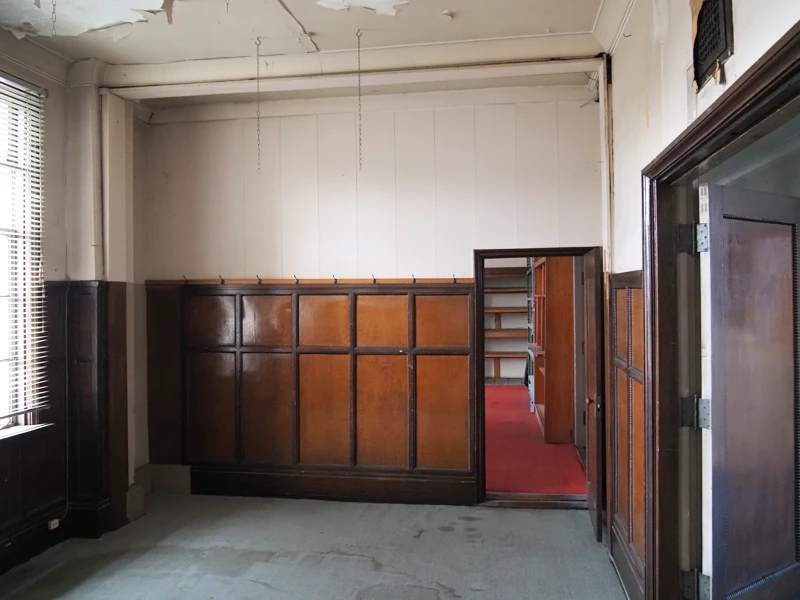
Adjacent to the old chairman’s room is a larger room that was once a council member’s room.
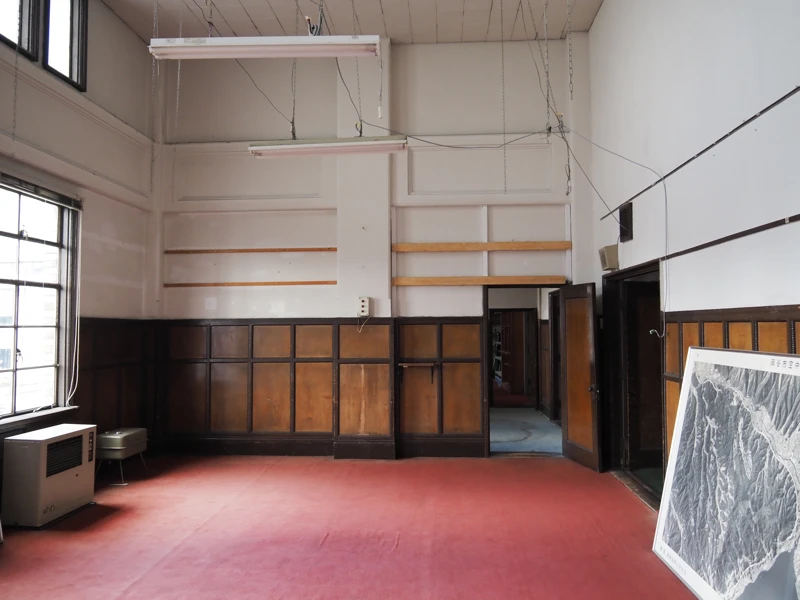
This room has boards attached to its ceiling. Apparently, the original plaster ceiling from when the building was completed caused sound to echo, making it difficult to hear. So, in 1959, they installed a ceiling with sound-absorbing material.
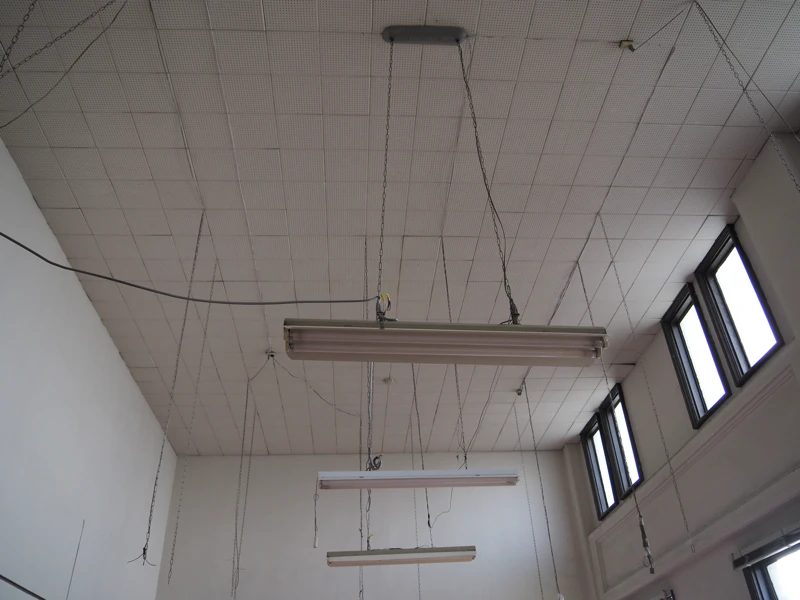
The same acoustic issues applied to the assembly hall. Sound-absorbing materials were installed not only on the ceiling but also on the walls. This is the ceiling of the assembly hall.
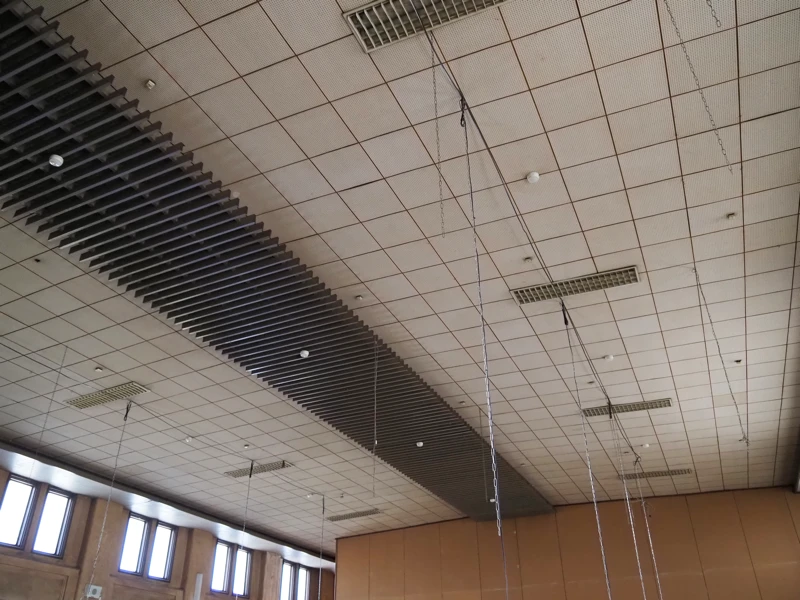
The west wall of the assembly hall.
Originally, a podium was located in front of the main wall.
Since the assembly hall was also used as an event space when not in session, it was sometimes utilized as a stage for performances.
However, the podium reduced the available event space, so it was later removed.
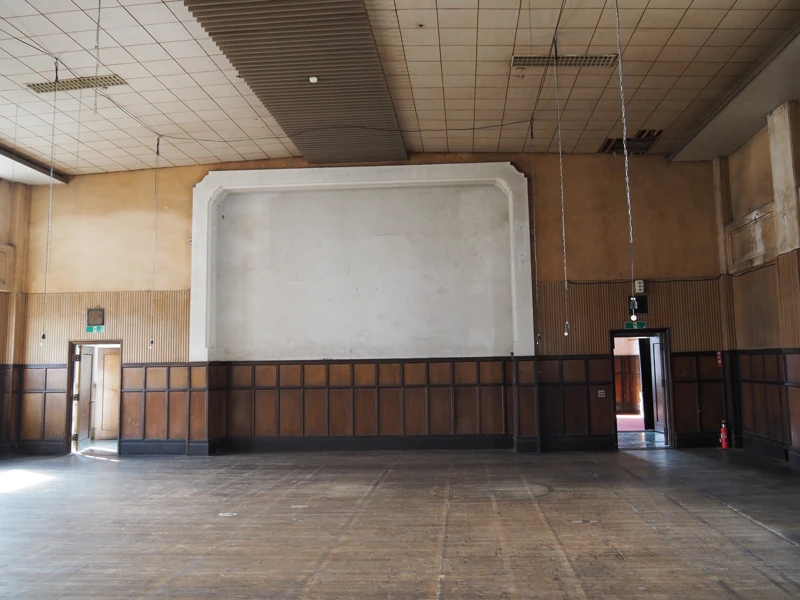
Looking south, you can see the round window on the building’s front facade.
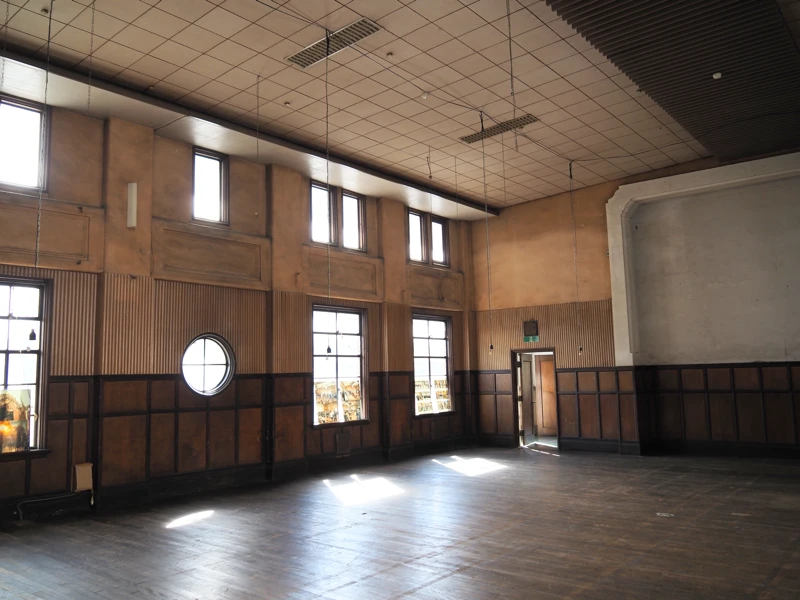
Looking east in the assembly hall, you notice an awkward wall. Apparently, this partition wall was added later to create office space.
The white panel with writing and the brown panel immediately to its right are sets used for film shoots.
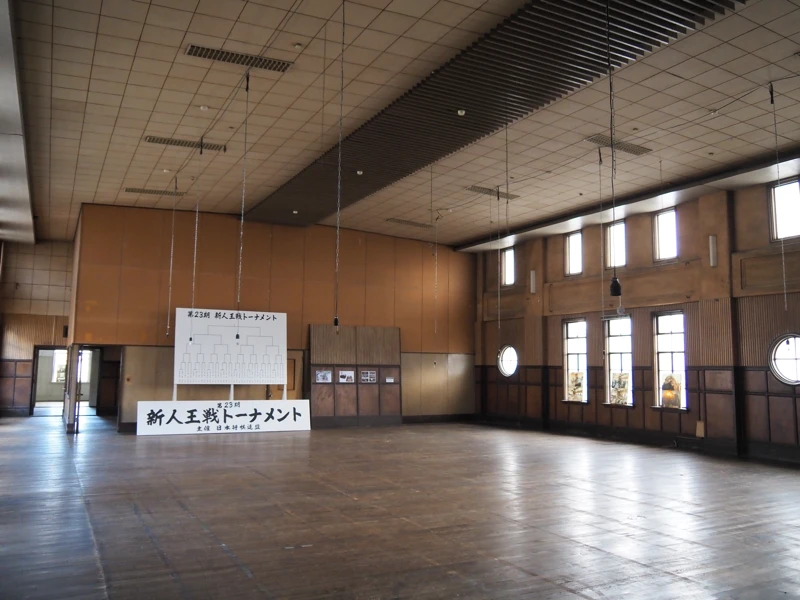
This is the inside of the room partitioned off by the wall. This area was originally part of the assembly hall too.
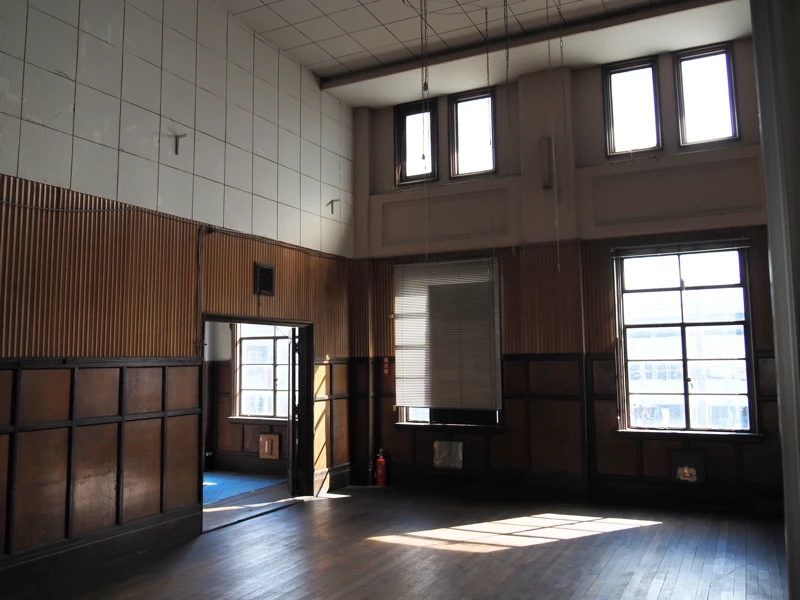
There are also several rooms on the east side of the assembly hall.
This room was originally the projection room. There is projection holes in the right wall.
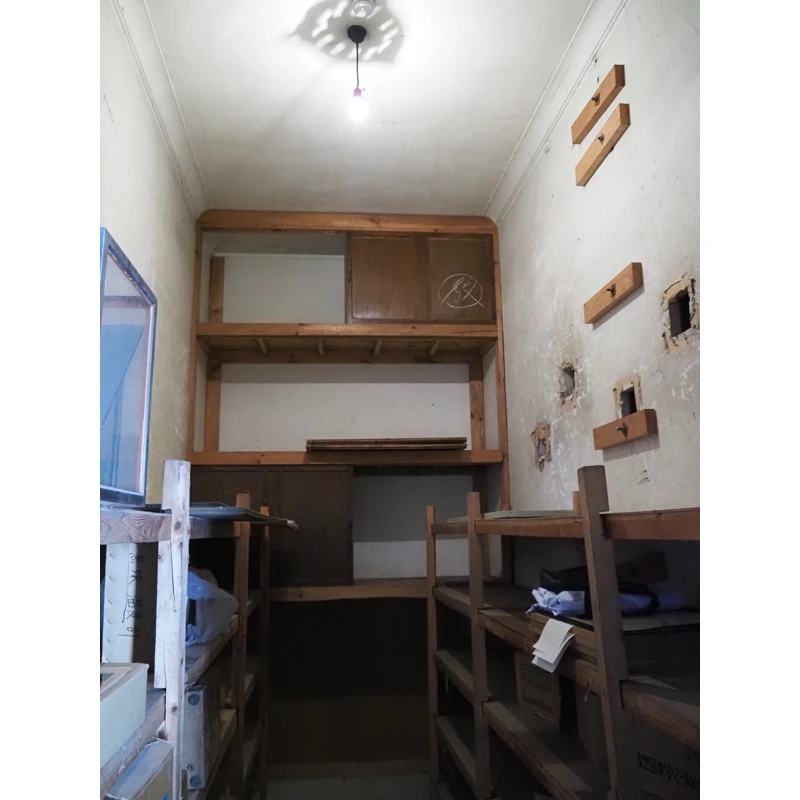
This room is located in the southeast corner of the building. It was originally used as a waiting room for municipal assembly affairs.
Currently, it houses materials and components undergoing restoration. The radiator for heating is visible in the foreground.
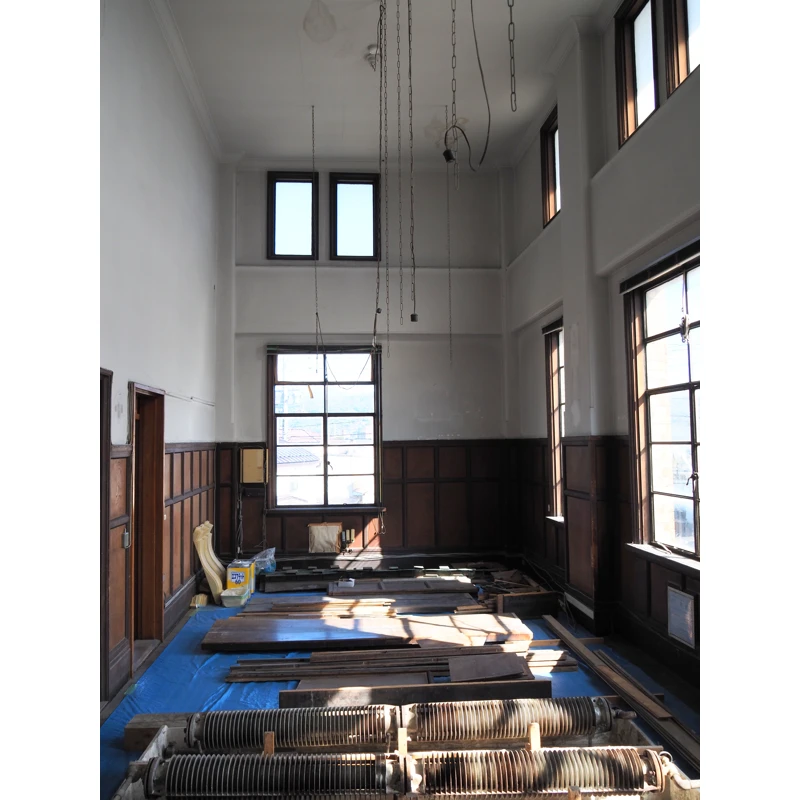
We descended the east staircase and exited through the east entrance.
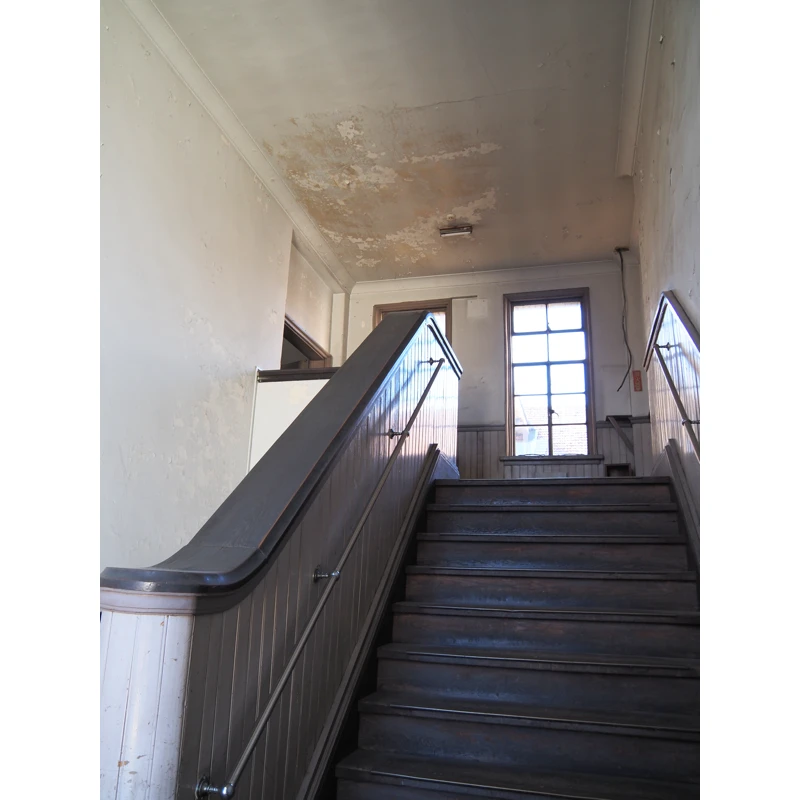
Looking up at the east facade of the city office.
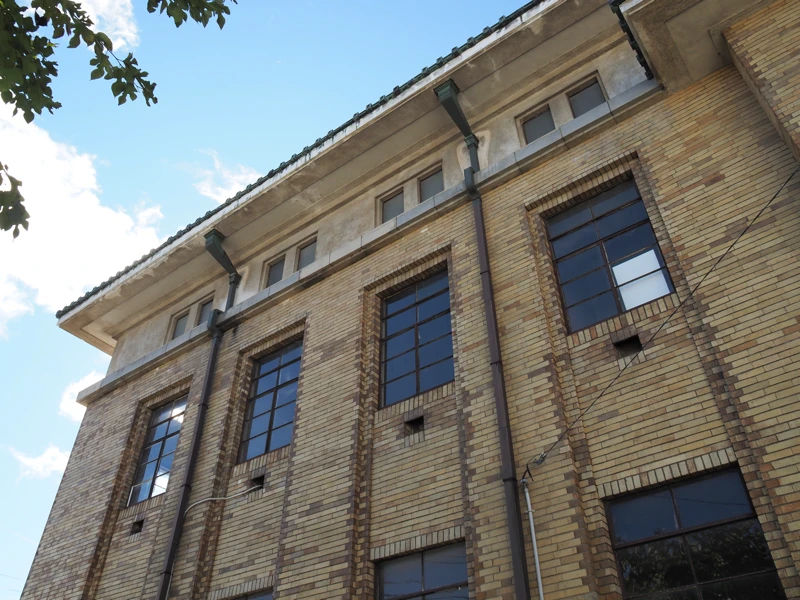
This concludes the tour inside the city office.
We returned to the first-floor office and finished by filling out a questionnaire.
Although it no longer exists and cannot be seen today, a new wing was added to the city office in 1957.
Its location can be confirmed in an aerial photograph taken in 1975. It is the building connected to the northeast side of the main building.
To its north are a row of garages and warehouses.
The fire station & assembly hall, built in 1965, is also visible in the photograph.
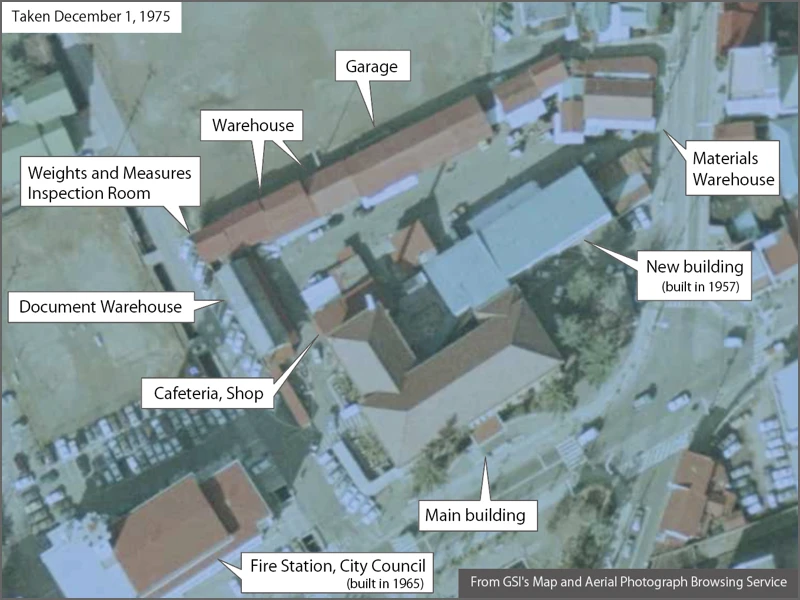
In 1987, a new city office building was completed northwest of the old city office. Designed by the Sato Takeo Design Office, the 8th and 9th floors house the municipal assembly hall.
City government offices relocated here, and a closing ceremony for the old city office was held on February 23 of the same year.
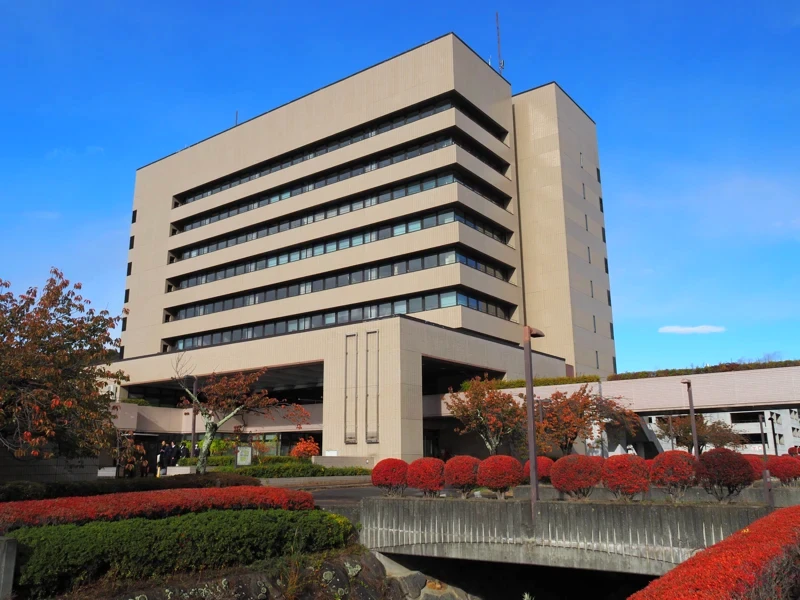
After closing, the former city office building was used as the Okaya Fire Department headquarters until 2015.
Having completed seismic retrofitting work on the former city office last year, Okaya City established the Former City Office Preservation Basic Policy Review Committee. The committee plans to spend three years developing preservation and utilization policies, incorporating citizen feedback.
This workshop is also an event to encourage citizens to consider the preservation and utilization of the building.
The city is also calling for donations from the public to support the building’s preservation.
[Reference]
" Former Okaya City Hall Building“ (Okaya City Official Website / Updated 2015-03-14)
" Virtual Tour of Former City Hall to Open Next Fiscal Year, Okaya City, Nagano Prefecture" (Nagano Nippo / 2025-05-22)
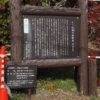
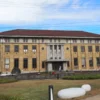
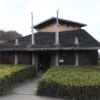
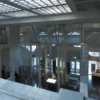
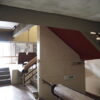
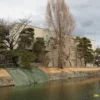
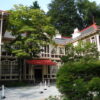
Discussion
New Comments
No comments yet. Be the first one!