Pop-up Card (Architecture in Oita Prefecture)
I’ve updated the pop-up cards.
As I wrote in my last blog entry, this time it’s a series of architecture in Oita Prefecture.
I made two cards from architecture that no longer exists and one card from architecture that still exists.
The first one is the former Oita Prefectural Education Center.
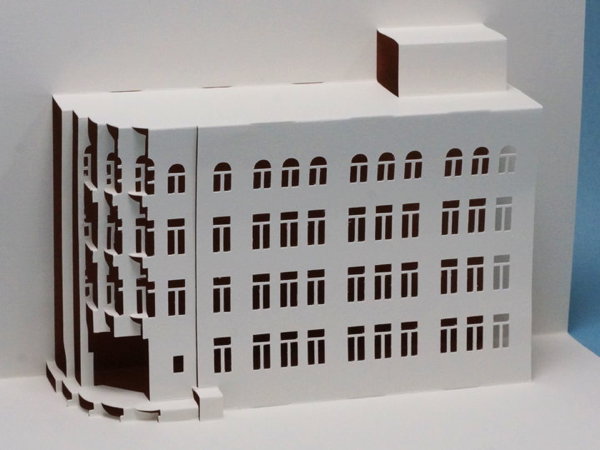
The construction began in January 1933 and was completed in October 1933. I was not able to find out who designed it.
The total construction cost, including the cost of the land, was 172,632 yen, which was planned to be paid by the members, subsidized by the prefecture and city, and donated by volunteers. The members were teachers, and the plan was for elementary school teachers to contribute 1/100th of their monthly salary, and junior high school teachers to contribute 1/300th of their monthly salary. (From the Oita City History, 1937)
The building was also used as a cultural hall until 1966, when the Oita Cultural Hall (also demolished) was built.
In 1970, the ownership of the building was transferred to Oita City, and was used as an annex to the City Hall, but in 1975, it was demolished because of the reconstruction of the City Hall.
The next photo shows the former Oita City Hall.
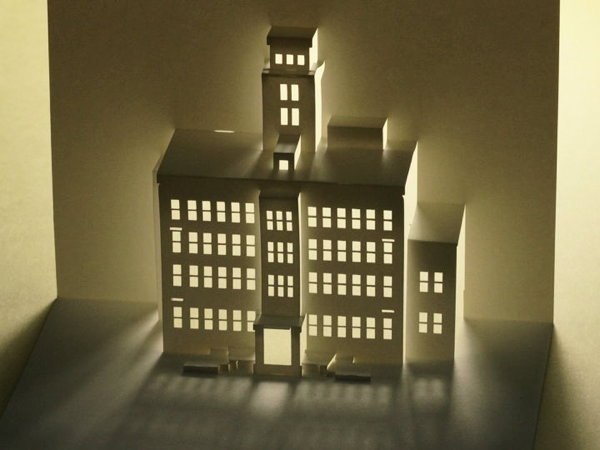
The previous city hall building before this one was built in 1917, but it was destroyed by fire in 1932. After operating in a temporary building for a while, in 1936, the city council approved the construction of the new building, and construction began in June. The main building was completed in March 1937.
The building was designed by Kikuji Ishimoto and the construction was done by the Fukuoka Branch of the Shimizu Corporation.
The previous city hall was lost in a fire, so during the period of the temporary building, the city hall was equipped with a permanent fire department and two automobile pumps. The new city hall has a tower in the center with glass walls on all sides to serve as a fire lookout.
When the city hall was rebuilt in 1975, part of it was dismantled, and the final part was demolished in 1977.
The last building is former Oita Post Office, Telephone Branch.
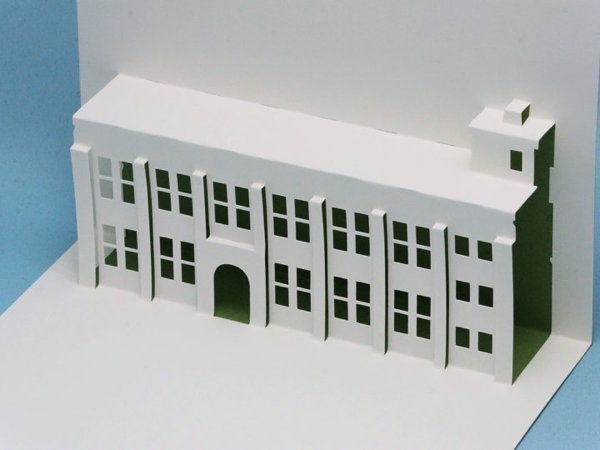
This building still exists and is used as the Oita branch of NTT West.
The building was completed in 1927, and was designed by the Ministry of Posts and Telecommunications Repair Division. It is said that Akira Uenami was in charge of the design.
When it was first built, it was under the jurisdiction of the Ministry of Communications, but during the war, the Ministry of Communications was merged with the Ministry of Railways to form the Ministry of Transport and Communications, and after being returned to the Ministry of Communications, it was separated into the Ministry of Posts and Telecommunications and the Ministry of Telecommunications in 1949.
The Ministry of Telecommunications later became the Nippon Telegraph and Telephone Public Corporation, which later became NTT.
In the actual building, the walls around the windows are recessed, but I could not reproduce this on the card. I think I failed to reproduce the atmosphere of the actual building.
This time, I have released the stencils of the former Oita Prefectural Education Center, so please try it if you like.
[Main site]
* Pop up card : Former Oita Prefectural Education Center
* Pop up card : Former Oita City Office
* Pop up card : Former Oita Post Office, Telephone Branch
Postscript.
The paper pattern is no longer available. (2021.11.03)


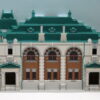

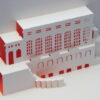

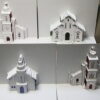
Recent Comments