A Visit to the Kyoto KYOCERA Museum of Art (1)
The Kyoto Municipal Museum of Art has been renovated and was newly opened in May 2020, and is now commonly known as the Kyoto KYOCERA Museum of Art.
Last year, I could not visit the museum because it was not in the mood to visit due to Corona, but I visited the museum in early December because “Modern Architecture in Kyoto", which I really wanted to see, was open until December 26.
The Kyoto Municipal Museum of Art was opened in 1933. Kenjiro Maeda was in charge of the design.
I have some photos I took before, so I’ll post them first.
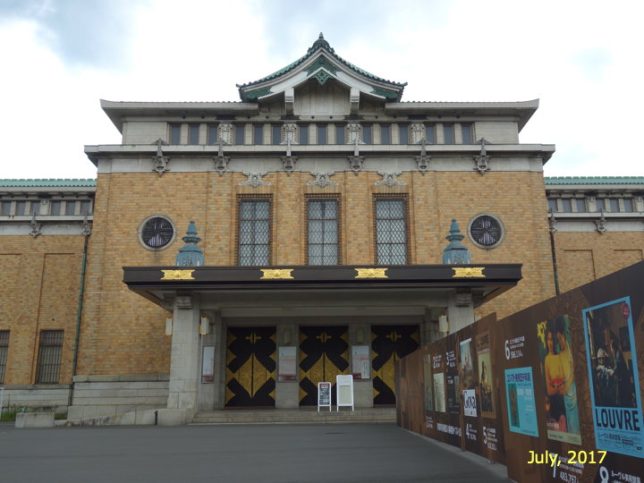
This photo was taken in July of 2017. At that time, the museum was already closed for renovation work, so I couldn’t go inside. The right side of the building was surrounded by construction panels, showing construction plans and the top 10 visitors from past exhibitions.
There was no enclosure on the left side.
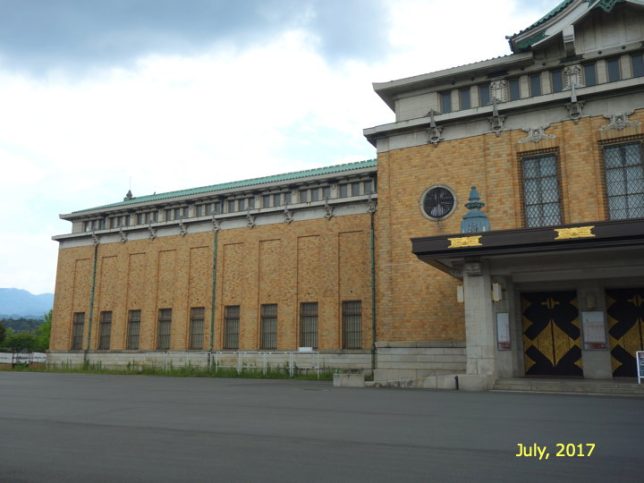
The plan was to dig down the ground in this front part and make an entrance in the basement.
The basement was originally used as a shoe rack room when the building was completed in 1933, and as a warehouse before the renovation.
This is a photo from this year.
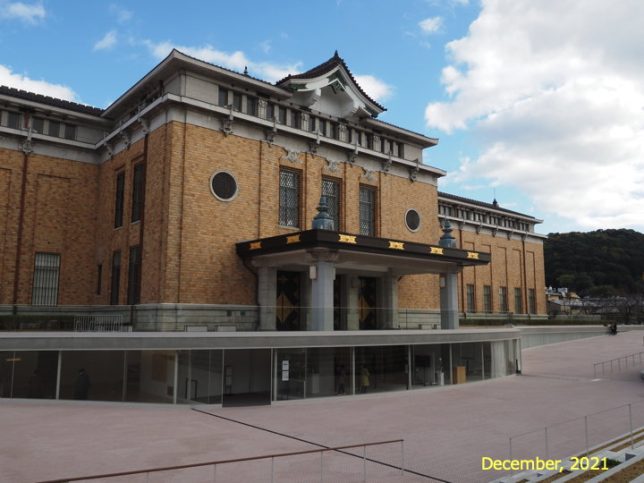
The ground in front of the former entrance was lowered and a glass wall was built. This wall was named “Glass Ribbon". As we can see in the right corner, the ground is sloped and the center part is made low.
(The following photos are all from this year, so I omit the years.)
This photo was taken from a close distance to the first photo. There are entrances on the left and right sides of the lower part of this photo (the basement floor).
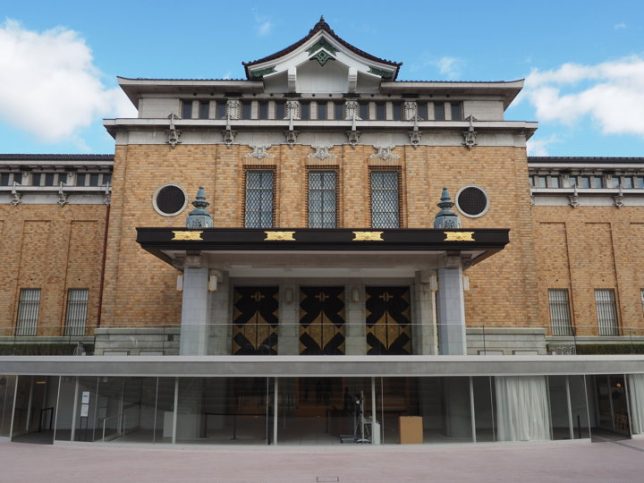
Once inside, there are lockers and a ticket office, and then you go up the stairs to the first floor hall. This hall used to be a large display room.
The photo was taken looking back after walking through the hall. The center of the photo shows the stairs coming up from the entrance. The spiral staircase on the left and the second-floor corridors on the right and left are newly constructed.
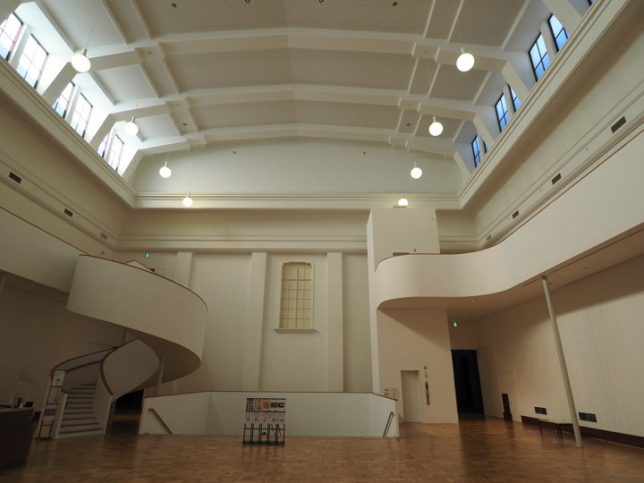
The hall isn’t used as exhibition rooms, so it can let light in through the skylights. (I’m not sure how the windows used it, though, because the museum’s website has a photo of the venue in 2015, and it looks like they’re already letting in light through the windows.)
Let’s take a look at the overall shape of the building. There is a lounge at the back of the second floor (which I will write in the next article), and a model was placed there, so I will use that photo.
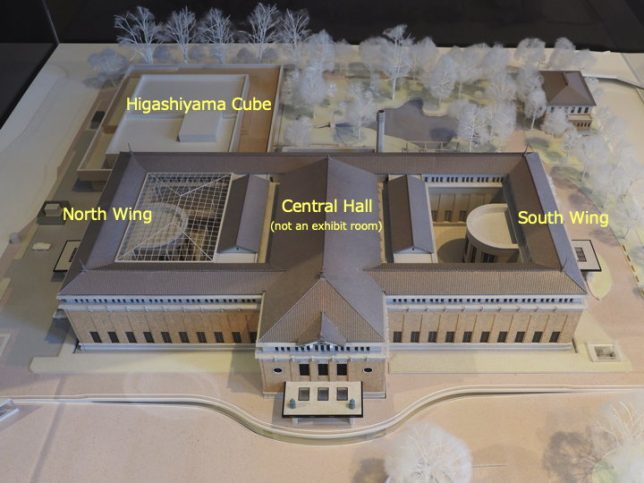
As part of the renovation, a new exhibition room called “Higashiyama Cube" was built in the back left corner. This is the venue for the “Modern Architecture in Kyoto" exhibition.
And the left and right wings are also exhibition rooms, and we can enter each of them from the central hall. To get to the Higashiyama Cube, go to the back of the hall and turn left at the end.
Both the left and right wings seem to have exhibition rooms on the second floor as well. (I didn’t go in this time, so I didn’t see the inside.)
There are courtyards on both sides, and this time I was able to enter the courtyard of the south corridor. It had been closed to visitors because the air conditioner was installed there.
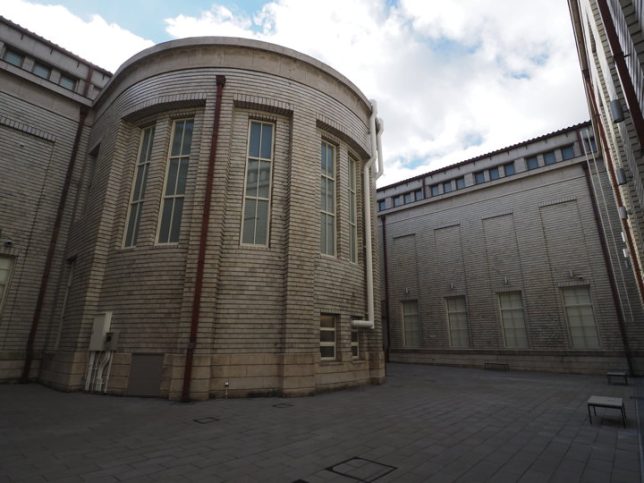
I was curious to see how the main entrance used to look like, so I went to see there as well.
This is the inside of the entrance door.
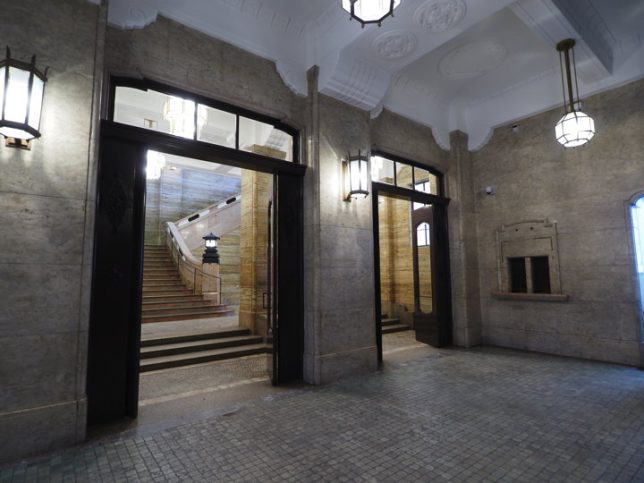
Going through that, there is a central staircase that branches off to the left and right in the middle.
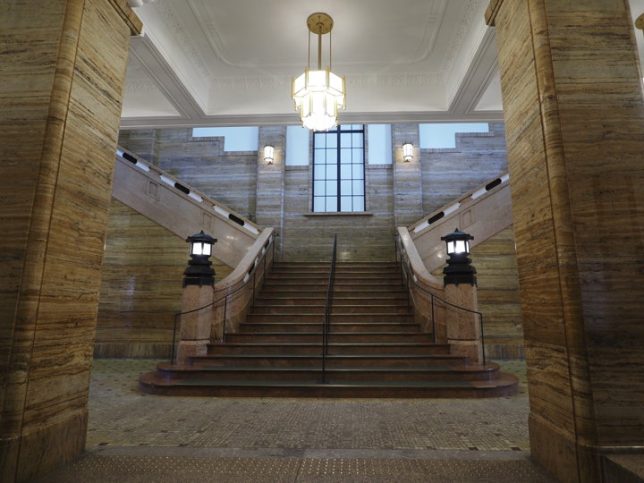
I went up the stairs and looked up at the ceiling.
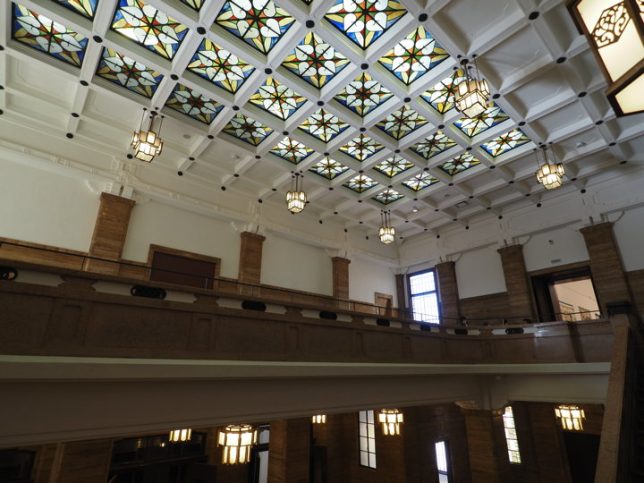
From the top of the stairs, the central hall leads to the second floor corridor.
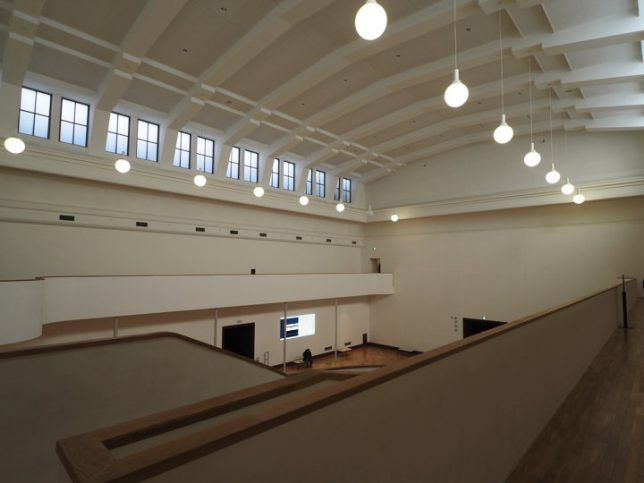
Let’s walk down the second floor corridor to the back.
(To be continued)
[Reference](written in Japanese)
“The Story of Modern and Contemporary Architecture in Kyoto" (Shunsuke Kurakata, Heibonsha Shinsho, 2021)
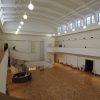
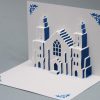
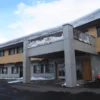
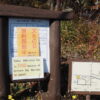
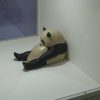
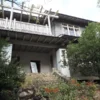

Recent Comments